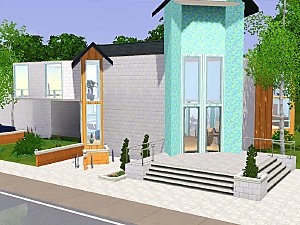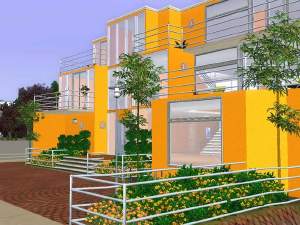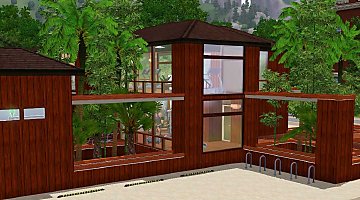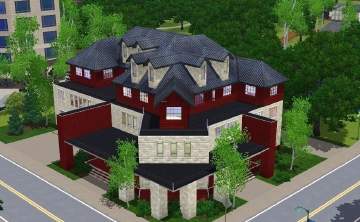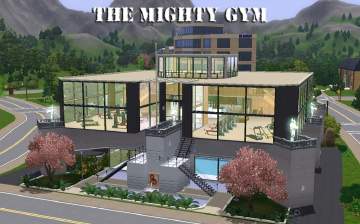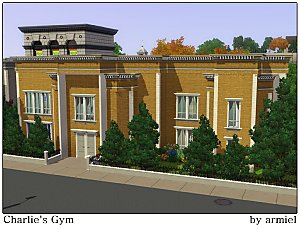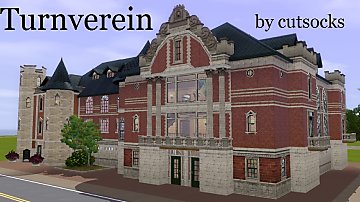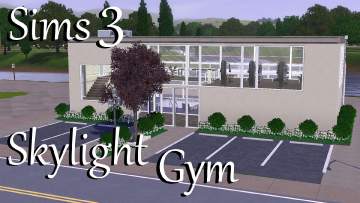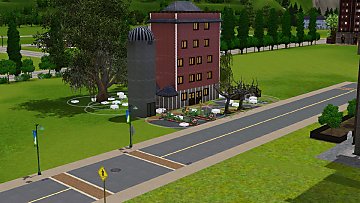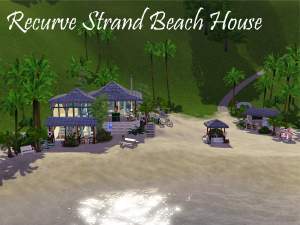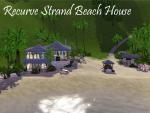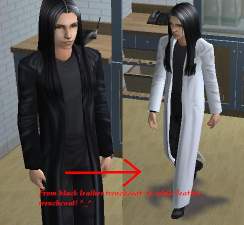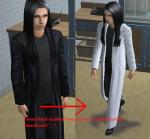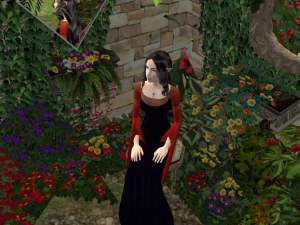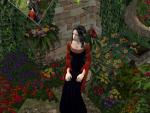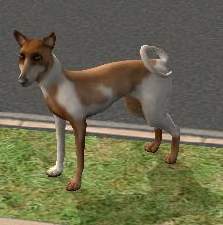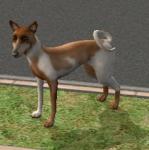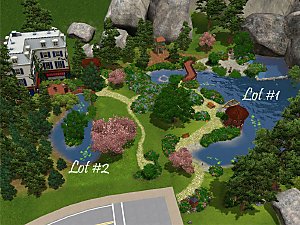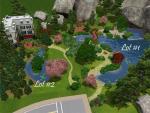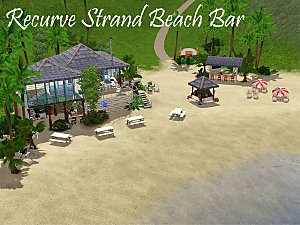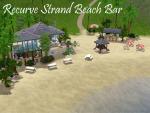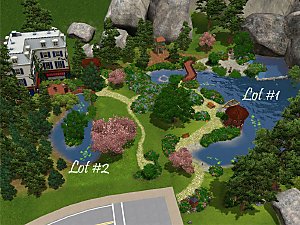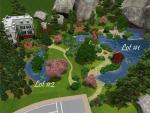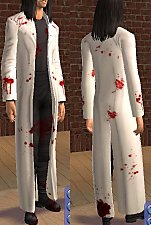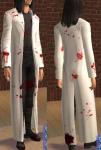 28 Hour Wellness Gym - Renovated & Remodelled
28 Hour Wellness Gym - Renovated & Remodelled

Screenshot-142.jpg - width=711 height=533
downstairs (nighttime)

Screenshot-162.jpg - width=711 height=533
upstairs (nighttime)

GYM.jpg - width=800 height=600
front view

GYM1.jpg - width=800 height=600
upstairs

GYM2.jpg - width=800 height=600
downstairs
This is the in game ’28 Hour Wellness Gym’, but significantly remodelled and renovated. I didn’t like the look of the original gym, it’s very drab and uninspiring and it didn’t feel like a real gym, so I decided to jazz it up a bit. It took quite some time as I never really made a gym before but I’m quite happy with the outcome. I made this lot quite a while ago and only returned to this lot recently so it may have some tweaking to be done still. I remade the gym on its original lot with it still facing the original direction, so it can simply replace the existing gym. $448,661 32x40

I renovated the gyms interior and exterior and landscaped the exterior quite a bit. Alot of the layout has been redone but the general idea of the gym remains. I kept the original colour schemes but tried to expand on them. I didn’t want the gym to feel outlandish so it wouldn’t fit anymore, I just wanted to make it more attractive and fit in better.
there is a small known issue with showers now that I will sort out asap
Downstairs
Lobby
A lobby with a reception desk and a seating area that looks out over the pool.
Cafe/Bar
A cafe/bar space with plenty of tables and seating, again there are windows that look over the pool. This area also works well with a football table (?)but I chose not to include it in the upload.
Pool Changing Rooms
Off the cafe/bar are 2 sets of changing rooms that have toilets, changing cubicles and showers.
Pool
The pool is quite large and features 2 sections, the first main section I consider to be the public pool and the long thinner section is where the fitness people might swim (at least that’s what I had in mind when I made it). There is seating around the pool and I included a small waterfall/plant section to make the pool area more exciting.

Upstairs
Exercise/Multipurpose Room
I kept the original exercise/multipurpose room pretty much the way it was.
Toilets
I included a separate set of toilets upstairs so that those who aren’t using the pool might have somewhere to go.
‘Gym’
There is a specific gym section with all the workout equipment.
Pool Balcony
There is a pool balcony with seats, this part is open so you can hear and see the things down below clearly.
Upstairs Changing Rooms
Changing rooms and showers for those using the gym, these don’t feature toilets.
Spa Room/Spare Room
Lastly is the room that was originally the bath room in the original gym, I’ve moved its location but chose to keep it in as I found it quite a nice idea for a room. I have designated it as a ‘spa room’ for now but it could be used for something else once expansions add more objects.

I have also renovated/modified other original buildings.
|
28 Hour Wellness Gym.zip
Download
Uploaded: 22nd Sep 2009, 3.14 MB.
4,157 downloads.
|
||||||||
| For a detailed look at individual files, see the Information tab. | ||||||||
Install Instructions
1. Click the file listed on the Files tab to download the file to your computer.
2. Extract the zip, rar, or 7z file.
2. Select the .sims3pack file you got from extracting.
3. Cut and paste it into your Documents\Electronic Arts\The Sims 3\Downloads folder. If you do not have this folder yet, it is recommended that you open the game and then close it again so that this folder will be automatically created. Then you can place the .sims3pack into your Downloads folder.
5. Load the game's Launcher, and click on the Downloads tab. Select the house icon, find the lot in the list, and tick the box next to it. Then press the Install button below the list.
6. Wait for the installer to load, and it will install the lot to the game. You will get a message letting you know when it's done.
7. Run the game, and find your lot in Edit Town, in the premade lots bin.
Extracting from RAR, ZIP, or 7z: You will need a special program for this. For Windows, we recommend 7-Zip and for Mac OSX, we recommend Keka. Both are free and safe to use.
Need more help?
If you need more info, see Game Help:Installing TS3 Packswiki for a full, detailed step-by-step guide!
Loading comments, please wait...
Uploaded: 22nd Sep 2009 at 4:38 AM
Updated: 11th Oct 2009 at 12:41 PM
#Gym
-
Redwood Springs Health Club: Gym replacement for Sunset Valley
by calisims 28th Oct 2009 at 9:28pm
 20
33.4k
33
20
33.4k
33
-
Melanie Warn's Fitness Club (Wellness Gym Replacement)
by Claeric 30th Dec 2009 at 2:29am
 12
20.4k
8
12
20.4k
8
-
by PolarBearSims 27th Apr 2020 at 8:11pm
 +13 packs
1 5.2k 6
+13 packs
1 5.2k 6 High-End Loft Stuff
High-End Loft Stuff
 Ambitions
Ambitions
 Late Night
Late Night
 Generations
Generations
 Town Life Stuff
Town Life Stuff
 Pets
Pets
 Showtime
Showtime
 Diesel Stuff
Diesel Stuff
 Supernatural
Supernatural
 Seasons
Seasons
 University Life
University Life
 Island Paradise
Island Paradise
 Into the Future
Into the Future
-
by VanCleveHomes 10th Feb 2023 at 11:37pm
 +2 packs
2 2.1k 1
+2 packs
2 2.1k 1 Ambitions
Ambitions
 Late Night
Late Night
-
*requested* Recurve Strand Beach House
by Nallis 17th Oct 2009 at 8:01pm
I have been asked by a couple of people if I could change my Recurve Strand Beach Bar more...
 17
31.8k
25
17
31.8k
25
-
Waterfall Way Revamped - Part 2 (seamless lots)
by Nallis 11th Oct 2009 at 1:46am
53 Waterfall Way (now called Waterfall Way Cove) - This lot is part 2 in a series of 2 lots more...
 20
52.3k
75
20
52.3k
75
-
Recurve Strand Beach Bar - Sunset Valley Remade
by Nallis 13th Oct 2009 at 5:22am
Recurve Stand Beach Bar in the next of my collection of revamped community lots for Sunset Valley. more...
 22
79.2k
116
22
79.2k
116
-
Waterfall Way Revamped - Part 1 (seamless lots) *Updated*
by Nallis updated 11th Oct 2009 at 12:47am
57 Waterfall Way (now called Waterfall Way Cove) - This lot is part 1 in a series of 2 lots more...
 23
34.7k
59
23
34.7k
59
About Me
All updates are in the journal. Screenshots etc. will appear there as the project progresses.

 Sign in to Mod The Sims
Sign in to Mod The Sims 28 Hour Wellness Gym - Renovated & Remodelled
28 Hour Wellness Gym - Renovated & Remodelled

