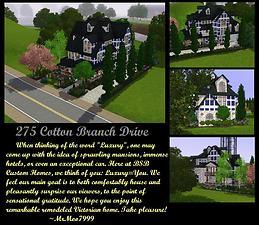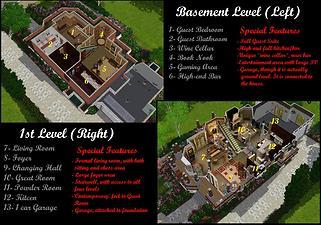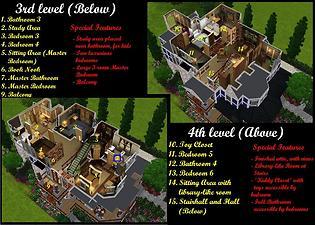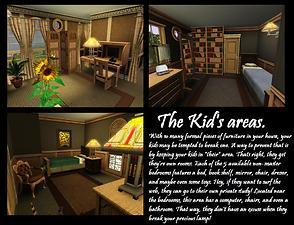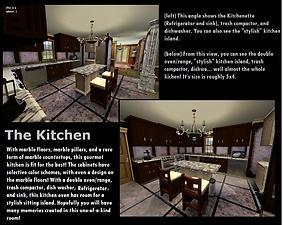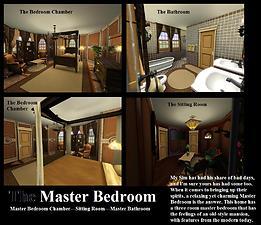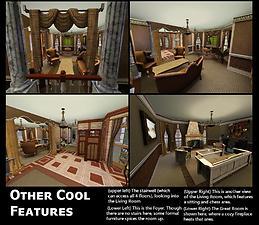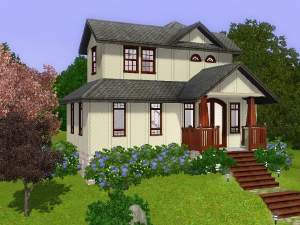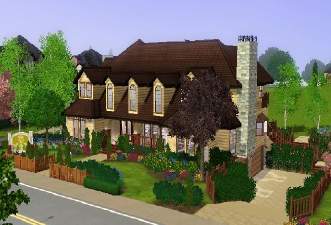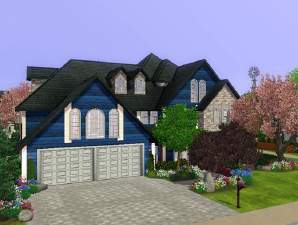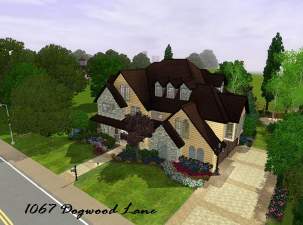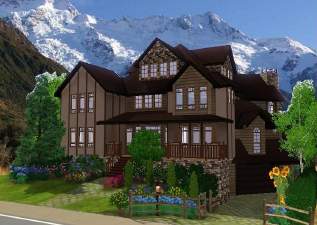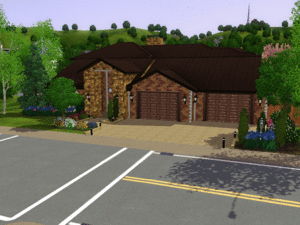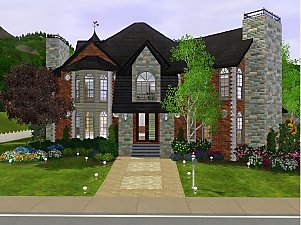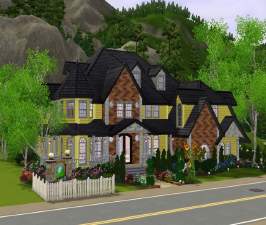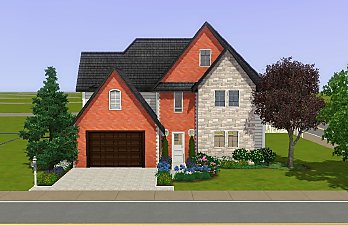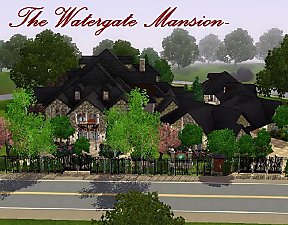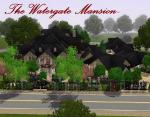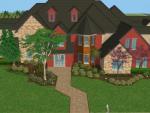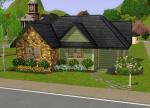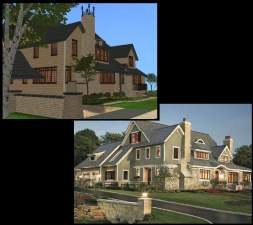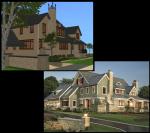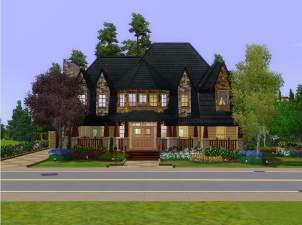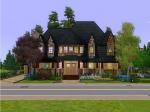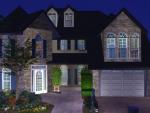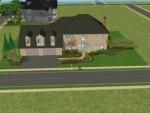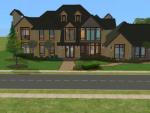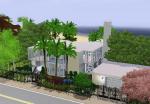 275 Cotton Branch Drive: 6 bedroom 4.5 bathroom: 6/9 on Teardown Tour!!
275 Cotton Branch Drive: 6 bedroom 4.5 bathroom: 6/9 on Teardown Tour!!

Thumbnail.JPG - width=885 height=700

Title Page.JPG - width=930 height=807

0-1 Floorplans.JPG - width=1136 height=796

2-3 floorplans.JPG - width=1096 height=782

Kids areas.JPG - width=933 height=714

Kitchen.JPG - width=1042 height=828

Master Bedroom.JPG - width=1037 height=893

Other features.JPG - width=938 height=814
Hello everyone! This home is yet another continuation of the Tear down tour, where nine homes are featured. The name of the tour is kinda self-explanatory... Each home in the series is a "tear down", or a major remodel of a smaller less fortunate house. Unfortunately, this home is replacing another which didn't quite make it to the tour. Don't feel bad though, this home deserves to be on the tour. It is truly one of the most beautiful and expansive homes that I have built in awhile. I took a great deal of time making every feature of this home perfect to my standards. In fact, it is a remodel. I built the original version of this house a long time ago in Riverview. It was one of my first in that neighborhood. A few months after, I decided to remodel it for this site. (The standards here are a bit higher then what state the home was in;]).
I completely gutted the whole house; Tore down every single wall, ripped out every speck of flooring, and likewise to the paints. The home went through a total transformation in exterior paint, landscaping, and even design. A garage was constructed, full wrap-around porch was added, and 6 new bedrooms emerged. Also, a lower level (basement) was added, with the finished attic. The home actually has 5 floors, but the 5th is accessible due to it's shape.
The home is ollllld. Very old--It still does fit the standards on the "Teardown Tour", because the home was altered or changed significantly. Here are some of the facts on the house:
----------------
Bedrooms: 6
Bathrooms: 4.5
Levels:4
Garage:
[X]Y []N []Information 1-car built on house, with space for two cars on the driveway. Total parking space possible: 3 cars.
Basement:Yes
Fireplace(s): 1, Great Room
Price:
-Furnished:$279,689 Simloans
-Unfurnished: $188,930 Simloans
Other Information:
- Four floors of living space
- Architectural details throughout the whole home, both inside and outside.
- Finished basement with high-end second kitchen/bar, wine cellar, guest suite, and gaming area.
- “Toy Closet” in one of the 2nd floor bedrooms.
- Professional landscaping throughout whole lot, on all four sides.
- Victorian-style paint/stone job on exterior
- Formality in furniture
- “Old Style” Master bedroom, with antique furniture
- Wrap-around porch
- Original stairwell with access to all 4 levels
- Much, much more!
------------------------------------------------------------------
The Title Page
------------------------------------------------------------------
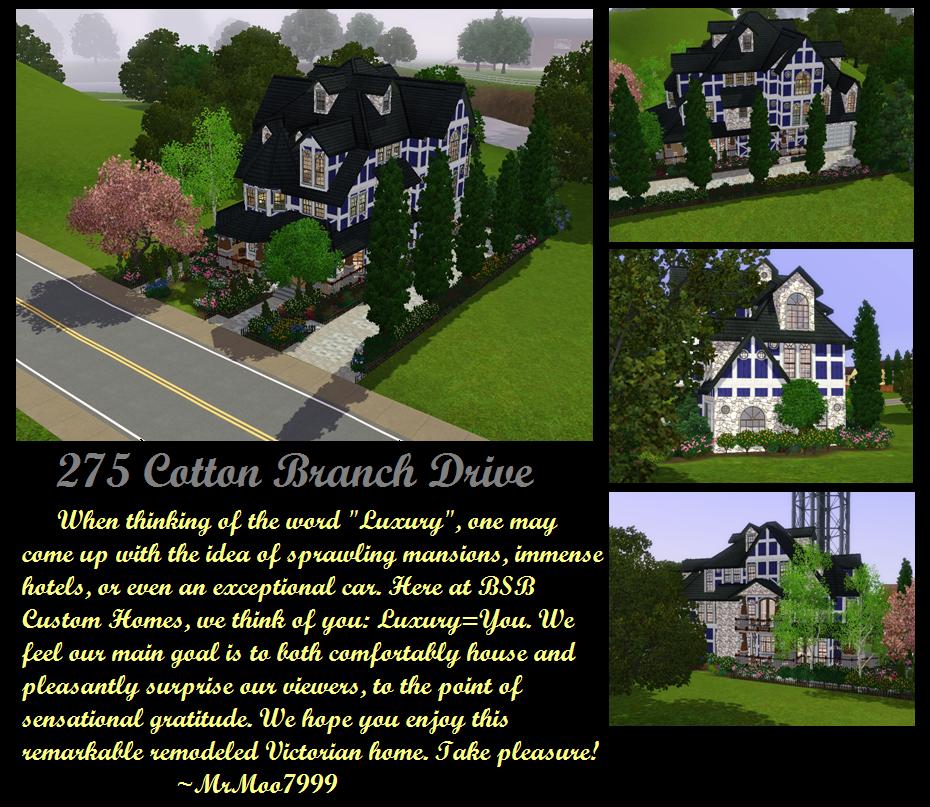
------------------------------------------------------------------
The Master Bedroom
------------------------------------------------------------------
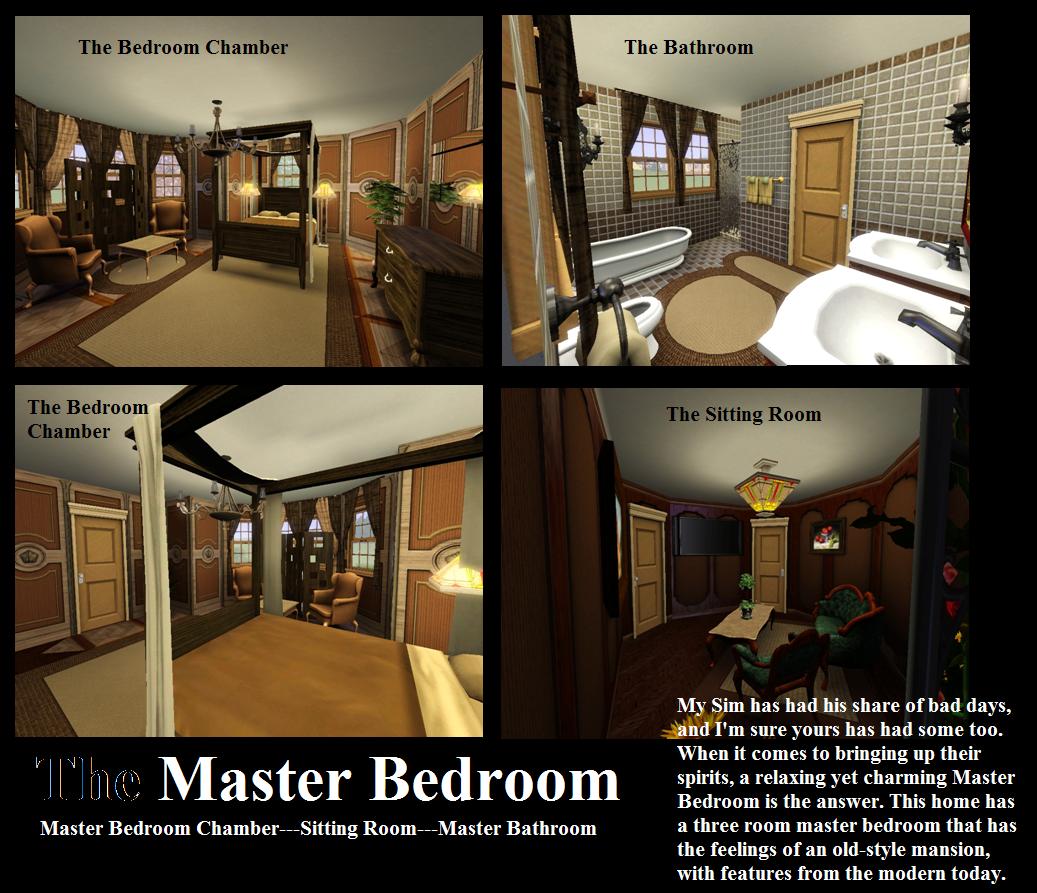
------------------------------------------------------------------
The Kid's Areas
------------------------------------------------------------------
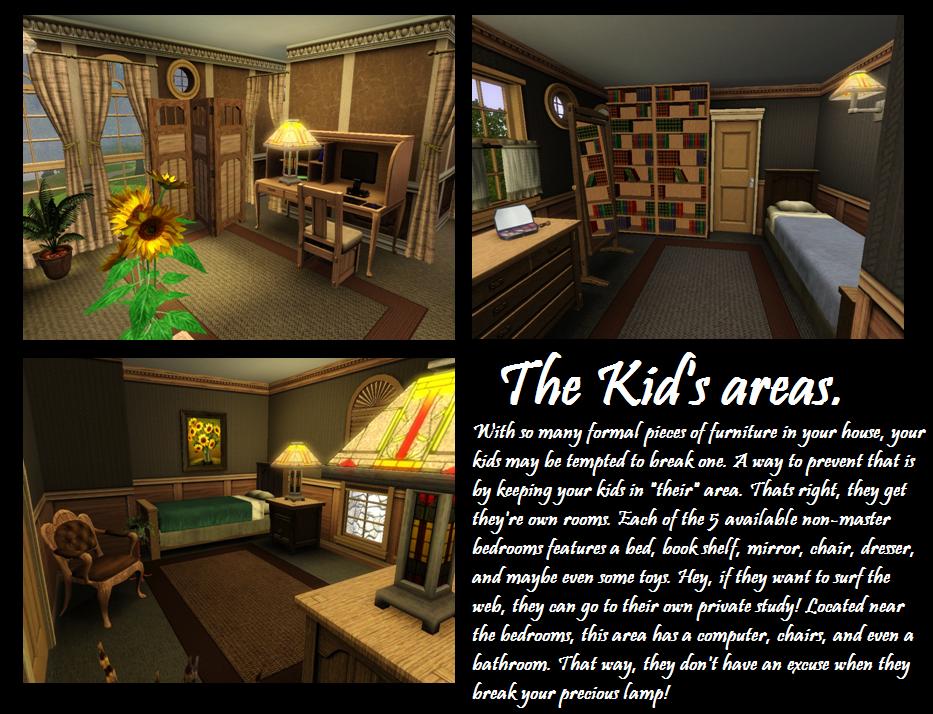
------------------------------------------------------------------
Other Cool Features
------------------------------------------------------------------
[img]https://thumbs2.modthesims2.com/img/1/5/3/3/6/7/5/MTS2_mr.moo7999_1042510_Other_features.JPG
[/img]
------------------------------------------------------------------
Anyhow, enjoy this home. It is a great one... There are only 3 homes left on this tour!!!!! One of which just needs to be furnished. You can expect that one to be up soon... like next week maybe?
Lot Size: 2x3
Lot Price: F= 280K; UF= 190K
|
275 Cotton Branch Drive (Furnished).rar
Download
Uploaded: 5th Jan 2010, 2.69 MB.
5,879 downloads.
|
||||||||
| For a detailed look at individual files, see the Information tab. | ||||||||
Install Instructions
1. Click the file listed on the Files tab to download the file to your computer.
2. Extract the zip, rar, or 7z file.
2. Select the .sims3pack file you got from extracting.
3. Cut and paste it into your Documents\Electronic Arts\The Sims 3\Downloads folder. If you do not have this folder yet, it is recommended that you open the game and then close it again so that this folder will be automatically created. Then you can place the .sims3pack into your Downloads folder.
5. Load the game's Launcher, and click on the Downloads tab. Select the house icon, find the lot in the list, and tick the box next to it. Then press the Install button below the list.
6. Wait for the installer to load, and it will install the lot to the game. You will get a message letting you know when it's done.
7. Run the game, and find your lot in Edit Town, in the premade lots bin.
Extracting from RAR, ZIP, or 7z: You will need a special program for this. For Windows, we recommend 7-Zip and for Mac OSX, we recommend Keka. Both are free and safe to use.
Need more help?
If you need more info, see Game Help:Installing TS3 Packswiki for a full, detailed step-by-step guide!
Loading comments, please wait...
Uploaded: 5th Jan 2010 at 8:26 PM
-
by starlight629 20th Sep 2009 at 9:29pm
 3
9k
2
3
9k
2
-
1098 Dogwood Lane- 4 bd, 4.5 bathroom, 2/9 "Teardown Tour"
by mr.moo7999 1st Dec 2009 at 3:33pm
 6
14.1k
14
6
14.1k
14
-
1090 Dogwood Lane: 4 Bedroom 5.5 Bathroom: 3/9 Teardown Tour!
by mr.moo7999 15th Dec 2009 at 10:35pm
 13
21.5k
22
13
21.5k
22
-
1067 Dogwood Lane: 5 bed 5.5 Bathroom Family-Friendly Home, 4/9 on Tear Down-Tour!
by mr.moo7999 15th Dec 2009 at 1:49pm
 8
22.2k
28
8
22.2k
28
-
White-Water Estate: 4 bd 5.5 bth, 5/9 on Teardown Tour...UPDATED!
by mr.moo7999 20th Dec 2009 at 7:01pm
 15
20.5k
15
15
20.5k
15
-
1240 Sharon Drive: Part 1/10 of 2010 Luxury Home Tour!!
by mr.moo7999 2nd Mar 2010 at 10:09pm
 +1 packs
7 6.2k 4
+1 packs
7 6.2k 4 World Adventures
World Adventures
-
4457 Sunny-Shore Lane; REQUEST; Home 2/10 on 2010 Luxury Home Tour!
by mr.moo7999 12th Mar 2010 at 5:00pm
 +1 packs
18 21.3k 38
+1 packs
18 21.3k 38 World Adventures
World Adventures
-
1377 Mill Street; REQUEST; Home 3/10 on 2010 Luxury Home Tour!!
by mr.moo7999 19th Apr 2010 at 6:28am
 +1 packs
7 14.2k 11
+1 packs
7 14.2k 11 World Adventures
World Adventures
-
by mr.moo7999 10th Jan 2011 at 1:21am
 +3 packs
7 15.4k 13
+3 packs
7 15.4k 13 World Adventures
World Adventures
 Ambitions
Ambitions
 Late Night
Late Night
-
by plasticbox 31st Aug 2014 at 5:21pm
 14
12.8k
54
14
12.8k
54
-
The Watergate Mansion: 8 Bedrooms, 9 Bathroom Exculsive Property, NO CC or WA, $1,000,000+ Lot!!!
by mr.moo7999 7th Dec 2009 at 4:32am
:!!: ** NO CC** :!!: :alarm: **DO NOT, and I mean DO NOOOOOT upload more...
 64
96.8k
150
64
96.8k
150
-
Fertilino, Prodigious Sims 2 Mansion
by mr.moo7999 16th Jan 2009 at 7:02pm
This is a great house, and I'm glad to be back here! more...
 +9 packs
4 18.3k 8
+9 packs
4 18.3k 8 Happy Holiday
Happy Holiday
 University
University
 Glamour Life
Glamour Life
 Nightlife
Nightlife
 Open for Business
Open for Business
 Pets
Pets
 Seasons
Seasons
 Kitchen & Bath
Kitchen & Bath
 Ikea Home
Ikea Home
-
by mr.moo7999 3rd Jun 2010 at 11:29pm
This starter home features 2 bedrooms, a bathroom, and a spacious floorplan. more...
 +1 packs
9 12.7k 3
+1 packs
9 12.7k 3 World Adventures
World Adventures
-
Request: Challenging Modern 20s Style Mansion: NO CC, 5 bd 5.5 bth
by mr.moo7999 4th May 2009 at 6:25pm
**NO CC** No furniture was added, including kitchens, bathrooms, and lighting, to make the requester's live easier. more...
 +10 packs
6 18.4k 16
+10 packs
6 18.4k 16 Happy Holiday
Happy Holiday
 University
University
 Glamour Life
Glamour Life
 Nightlife
Nightlife
 Open for Business
Open for Business
 Pets
Pets
 Seasons
Seasons
 Kitchen & Bath
Kitchen & Bath
 Ikea Home
Ikea Home
 Mansion and Garden
Mansion and Garden
-
by mr.moo7999 8th Aug 2010 at 3:07am
*This home was part of the "Foundations" challenge, receiving a score of "73", thus placing in the top 4 scores more...
 +1 packs
14 14.4k 12
+1 packs
14 14.4k 12 World Adventures
World Adventures
-
Charming Family Home: 3 bd, 2.5 bth; NO CC
by mr.moo7999 5th Apr 2009 at 10:25pm
** NO CC ** I had fun building this house today, and I hope you all enjoy it! more...
 +9 packs
5 13.9k 18
+9 packs
5 13.9k 18 Happy Holiday
Happy Holiday
 University
University
 Glamour Life
Glamour Life
 Nightlife
Nightlife
 Open for Business
Open for Business
 Pets
Pets
 Seasons
Seasons
 Kitchen & Bath
Kitchen & Bath
 Ikea Home
Ikea Home
-
by mr.moo7999 18th Jan 2009 at 9:59pm
This was based off of some of the homes near me- It is what I think a Classic middle-class house more...
 +10 packs
3.8k 1
+10 packs
3.8k 1 Happy Holiday
Happy Holiday
 Family Fun
Family Fun
 University
University
 Glamour Life
Glamour Life
 Nightlife
Nightlife
 Open for Business
Open for Business
 Pets
Pets
 Seasons
Seasons
 Kitchen & Bath
Kitchen & Bath
 Ikea Home
Ikea Home
-
Antalance: Large Family Home, NO CC
by mr.moo7999 16th Mar 2009 at 4:17am
** NO CC ** This house took about 3 days of planning everything, to detail. more...
 +10 packs
3 12.6k 7
+10 packs
3 12.6k 7 Happy Holiday
Happy Holiday
 Family Fun
Family Fun
 University
University
 Glamour Life
Glamour Life
 Nightlife
Nightlife
 Open for Business
Open for Business
 Pets
Pets
 Seasons
Seasons
 Kitchen & Bath
Kitchen & Bath
 Ikea Home
Ikea Home
-
260 Oceanview Lane: Ocean's Oasis
by mr.moo7999 19th Nov 2009 at 3:32pm
This place was built a little while back for miss Carrie Simmerwood, who struck luck in the music field. more...
 2
13.5k
9
2
13.5k
9
-
Request: Mountain House, NO CC
by mr.moo7999 24th Feb 2009 at 2:31am
This was my first request, Its a nice home! more...
 +9 packs
2 17.1k 1
+9 packs
2 17.1k 1 Happy Holiday
Happy Holiday
 University
University
 Glamour Life
Glamour Life
 Nightlife
Nightlife
 Open for Business
Open for Business
 Pets
Pets
 Seasons
Seasons
 Kitchen & Bath
Kitchen & Bath
 Ikea Home
Ikea Home

 Sign in to Mod The Sims
Sign in to Mod The Sims