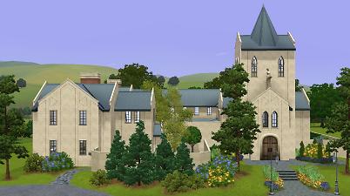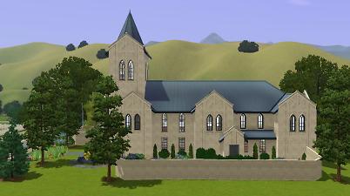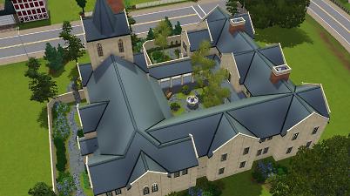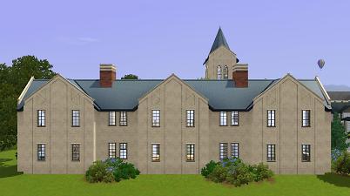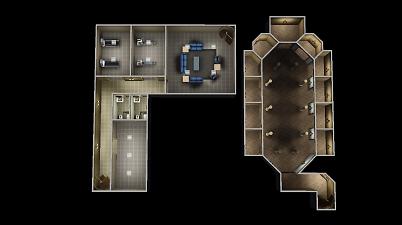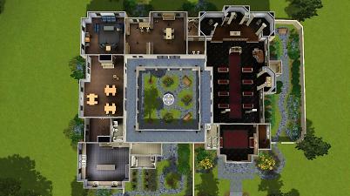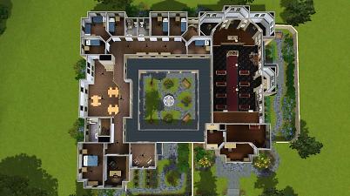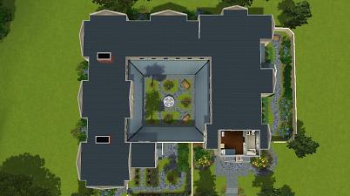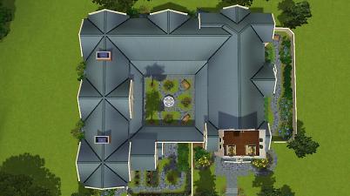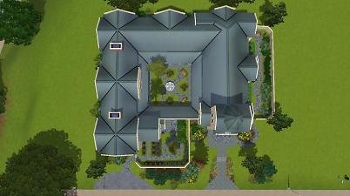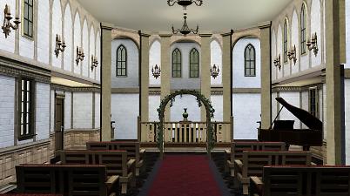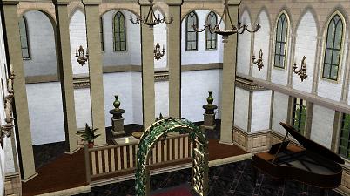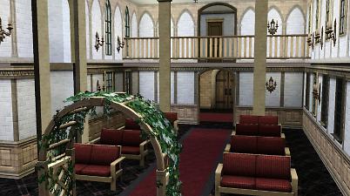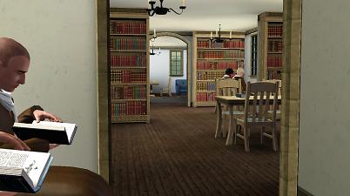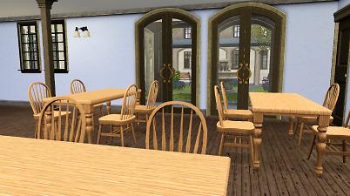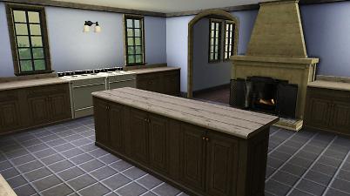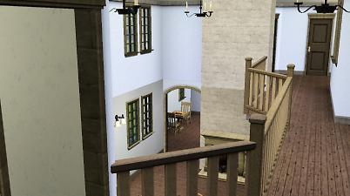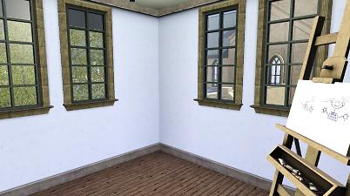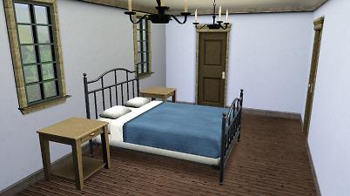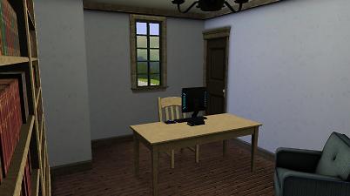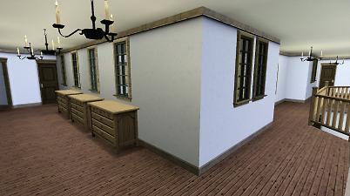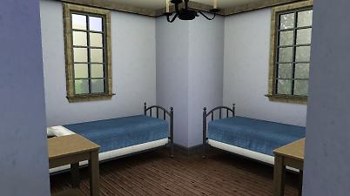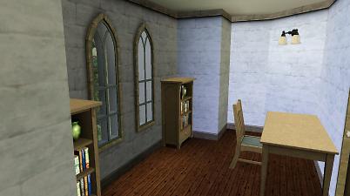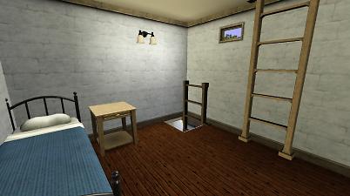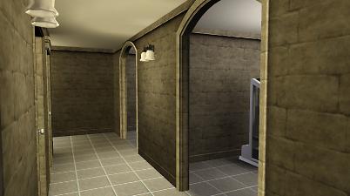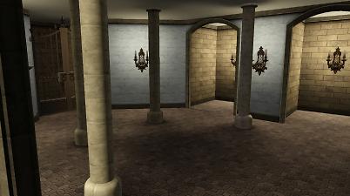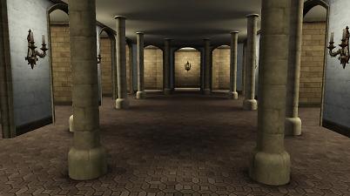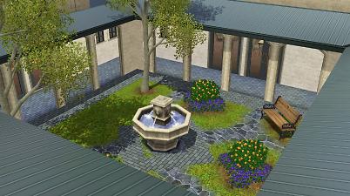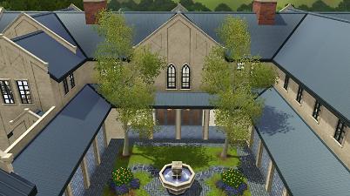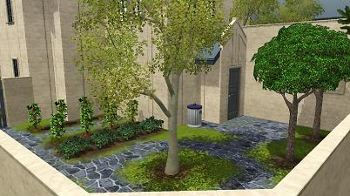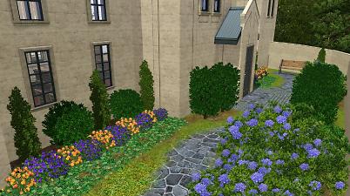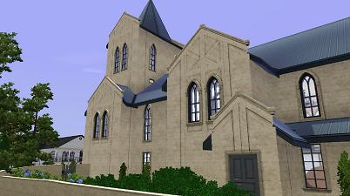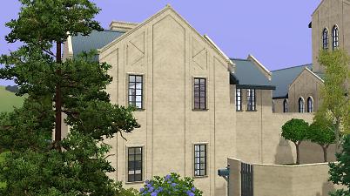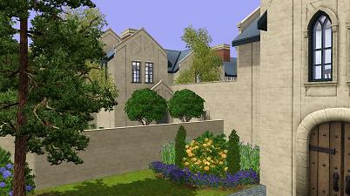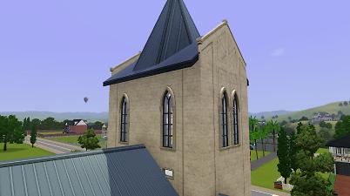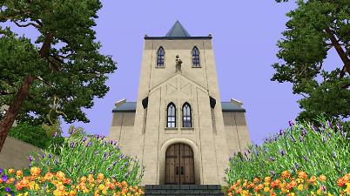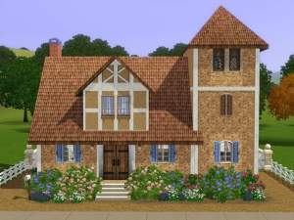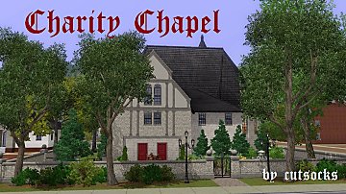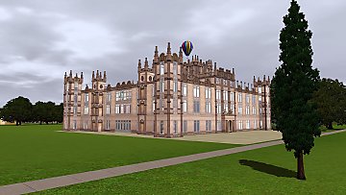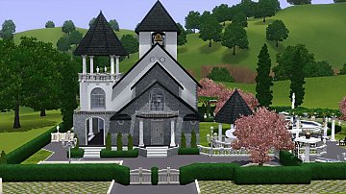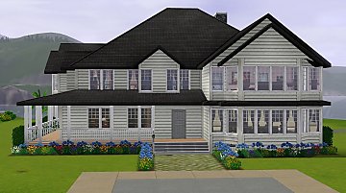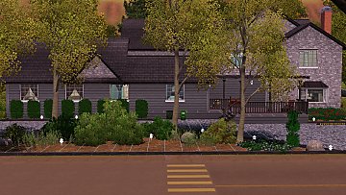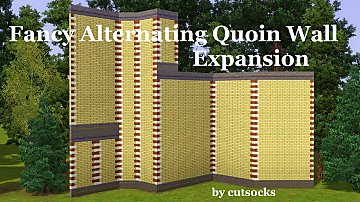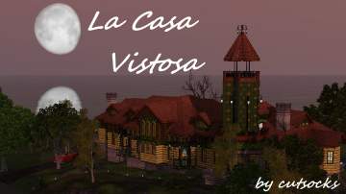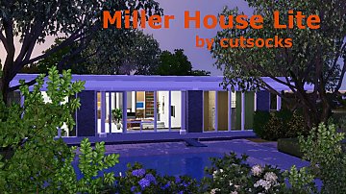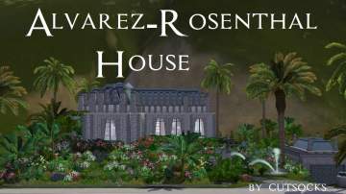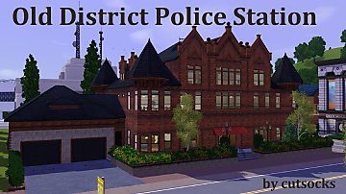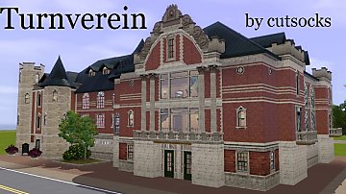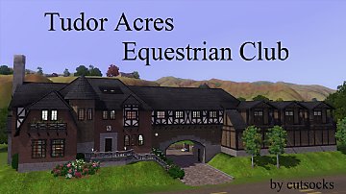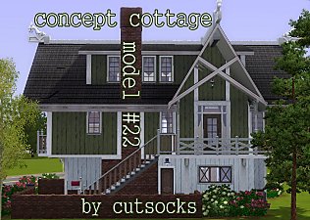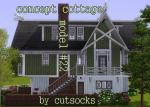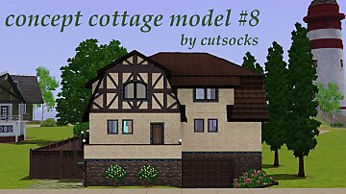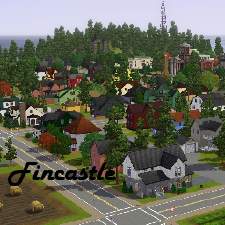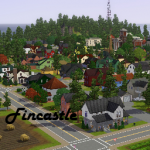 Abbey of Saint Maron
Abbey of Saint Maron

ASM01-title.jpg - width=1600 height=896

ASM02-front.jpg - width=1600 height=896

ASM03-rside.jpg - width=1600 height=896

ASM04-backover.jpg - width=1600 height=896

ASM05-lside.jpg - width=1600 height=896

ASM06-basementcrypt.jpg - width=1600 height=896

ASM07-groundfloor.jpg - width=1600 height=896

ASM08-upperfloor.jpg - width=1600 height=896

ASM09-towerroom.jpg - width=1600 height=896

ASM10-belfry.jpg - width=1600 height=896

ASM11-fulllot.jpg - width=1600 height=896

ASM12-chapel1.jpg - width=1600 height=896

ASM13-chapel2.jpg - width=1600 height=896

ASM14-chapel3.jpg - width=1600 height=896

ASM15-library.jpg - width=1600 height=896

ASM16-dining.jpg - width=1600 height=896

ASM17-kitchen.jpg - width=1600 height=896

ASM18-diningbalcony.jpg - width=1600 height=896

ASM19-artroom.jpg - width=1600 height=896

ASM20-headbedroom.jpg - width=1600 height=896

ASM21-headoffice.jpg - width=1600 height=896

ASM22-hallway.jpg - width=1600 height=896

ASM23-twindouble.jpg - width=1600 height=896

ASM24-priestoffice.jpg - width=1600 height=896

ASM25-bellringerbedroom.jpg - width=1600 height=896

ASM26-basementhall.jpg - width=1600 height=896

ASM27-crypt1.jpg - width=1600 height=896

ASM28-crypt2.jpg - width=1600 height=896

ASM29-cloister1.jpg - width=1600 height=896

ASM30-cloister2.jpg - width=1600 height=896

ASM31-foodgarden.jpg - width=1600 height=896

ASM32-flowergarden.jpg - width=1600 height=896

ASM33-extdetail1.jpg - width=1600 height=896

ASM34-extdetail2.jpg - width=1600 height=896

ASM35-extdetail3.jpg - width=1600 height=896

ASM36-towerdetail.jpg - width=1600 height=896

ASM37-EPIC.jpg - width=1600 height=896





































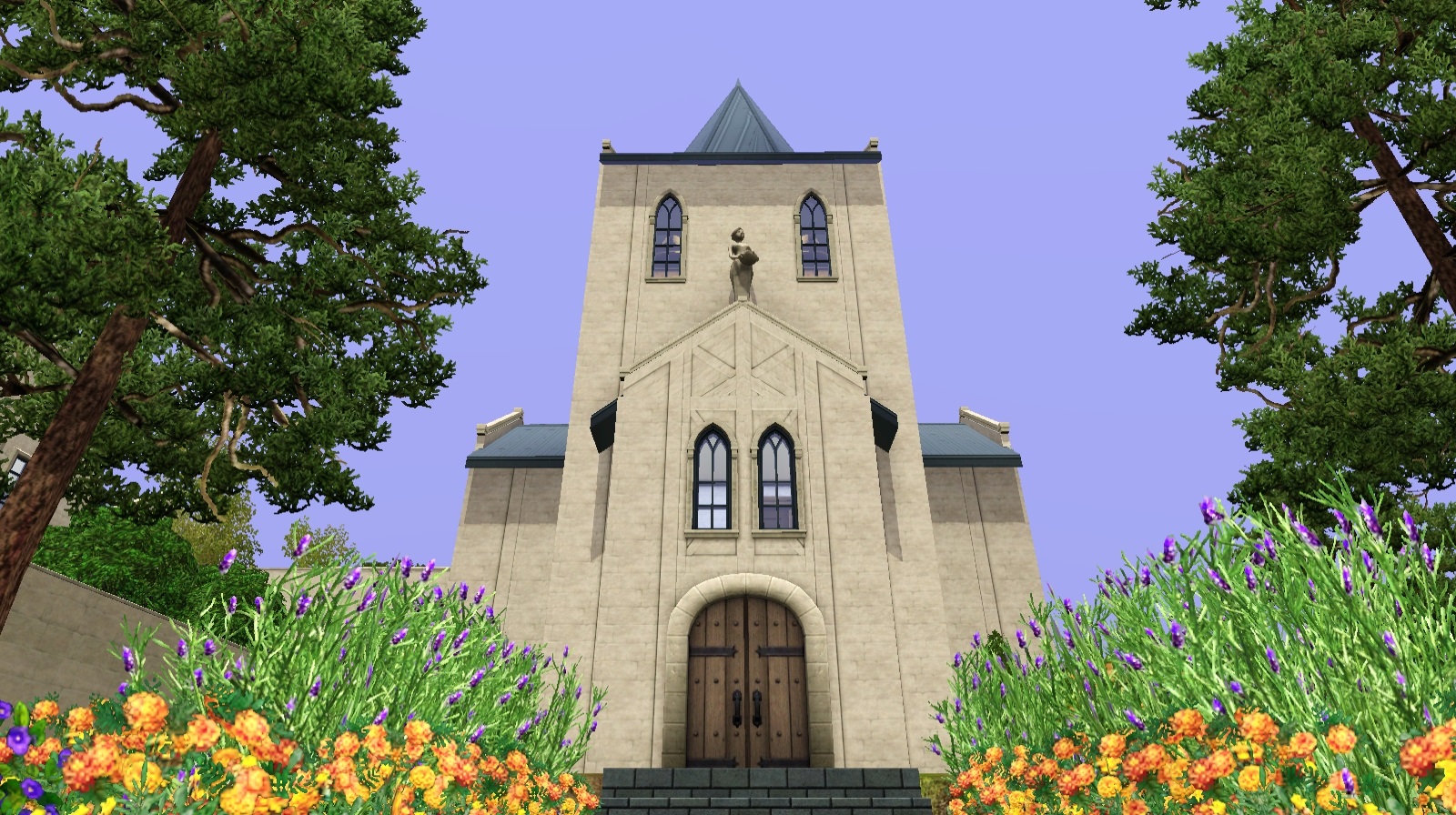
An elegant mixture of Gothic shapes and subtle Art Deco details, this abbey is both dramatic and restrained. A towering steeple and prominent gables define the roofline, but a soft color scheme humbly grounds the structure. The chapel on the right is the focal point, and the living quarters are to the left. Nestled between them is a cloistered quadrangle. There is an enclosed flower garden next to the chapel and another walled garden with harvestables off of the cloisters to the front.
The interior of the chapel is richly decorated with black marble floors, burgundy rugs and upholstery, and natural and whitewashed stone. The tower houses public restrooms with stalls, an office for a priest, and a private suite for the resident bell-ringer with access to the belfry. Beneath the chapel is a crypt.
The living quarters, in contrast, are much more spartan in decoration. A door from the chapel leads into a well-stocked library. From the library is a lounge, then the dining hall, and finally the kitchen. On the upper floor is a well-lit room for art, an office and suite for the abbot or abbess, five single bedrooms, and one double occupancy bedroom. The basement of the living quarters has another lounge, an unused room, and two rooms for exercise. Throughout the whole complex there are eight full bathrooms and the public restroom with two stalls off the lobby of the chapel. Overall there is sleeping for nine. (Ten if someone (gasp!) sleeps with the abbot/abbess... for shame!!!)
World Adventures is absolutely necessary. Ambitions provides a few trees. Late Night for the piano. Generations is used for windows, the wedding arch, and wallpaper in the chapel. The roof color is from Island Paradise.
Store Content:
Gothique Window
Traceried Window from Gothique Library
Should not be necessary, but recommended fixes:
armiel's brass bed fix
omegastarr82's fix for Gothique Window
CFE was used heavily on the roof gables and to increase the height of the steeple. Use caution when modifying the lot.
This lot is zoned as a standard residential, though it could be used as a university dormitory. (Dibs on the bell-ringer's suite!) Zoning the lot as community will lose the stoves in the kitchen.
I will eventually (hopefully) be uploading a version that does not use Store items and uses only World Adventures.
The chapel was quite inspired by St. Mary's Church in Muncie, Indiana.
Thanks to all my buddies in the Architecture group and everyone here at MTS!
Lot Size: 40x40
Lot Price (furnished): 228,000
Lot Price (unfurnished): 171,256
|
Abbey of St Maron.zip
Download
Uploaded: 4th May 2016, 4.15 MB.
2,465 downloads.
|
||||||||
| For a detailed look at individual files, see the Information tab. | ||||||||
Install Instructions
1. Click the file listed on the Files tab to download the file to your computer.
2. Extract the zip, rar, or 7z file.
2. Select the .sims3pack file you got from extracting.
3. Cut and paste it into your Documents\Electronic Arts\The Sims 3\Downloads folder. If you do not have this folder yet, it is recommended that you open the game and then close it again so that this folder will be automatically created. Then you can place the .sims3pack into your Downloads folder.
5. Load the game's Launcher, and click on the Downloads tab. Select the house icon, find the lot in the list, and tick the box next to it. Then press the Install button below the list.
6. Wait for the installer to load, and it will install the lot to the game. You will get a message letting you know when it's done.
7. Run the game, and find your lot in Edit Town, in the premade lots bin.
Extracting from RAR, ZIP, or 7z: You will need a special program for this. For Windows, we recommend 7-Zip and for Mac OSX, we recommend Keka. Both are free and safe to use.
Need more help?
If you need more info, see Game Help:Installing TS3 Packswiki for a full, detailed step-by-step guide!
Loading comments, please wait...
Uploaded: 4th May 2016 at 1:25 AM
Updated: 4th May 2016 at 3:32 PM
-
by scoopy_loopy 19th Aug 2015 at 12:49pm
 +9 packs
28 38k 145
+9 packs
28 38k 145 World Adventures
World Adventures
 Ambitions
Ambitions
 Generations
Generations
 Pets
Pets
 Showtime
Showtime
 Supernatural
Supernatural
 Seasons
Seasons
 University Life
University Life
 Island Paradise
Island Paradise
-
by CarlDillynson 25th Sep 2015 at 3:50pm
 +1 packs
9 22.3k 121
+1 packs
9 22.3k 121 Ambitions
Ambitions
-
Large Gothic Church(wedding venue)
by simsgal2227 4th Jan 2016 at 6:37am
 +5 packs
2 10.2k 30
+5 packs
2 10.2k 30 Ambitions
Ambitions
 Late Night
Late Night
 Pets
Pets
 Supernatural
Supernatural
 University Life
University Life
-
by emo_princess 24th Jun 2017 at 12:10am
 +7 packs
6.3k 13
+7 packs
6.3k 13 Ambitions
Ambitions
 Late Night
Late Night
 Outdoor Living Stuff
Outdoor Living Stuff
 Generations
Generations
 Pets
Pets
 Seasons
Seasons
 University Life
University Life
-
by Mspigglypooh 30th Jan 2022 at 12:26pm
 +12 packs
2 6.1k 15
+12 packs
2 6.1k 15 World Adventures
World Adventures
 High-End Loft Stuff
High-End Loft Stuff
 Ambitions
Ambitions
 Late Night
Late Night
 Generations
Generations
 Pets
Pets
 Showtime
Showtime
 Supernatural
Supernatural
 Seasons
Seasons
 University Life
University Life
 Island Paradise
Island Paradise
 Into the Future
Into the Future
-
Fancy Alternating Quoin Wall Expansion
by cutsocks 18th Sep 2017 at 7:22pm
Ten more walls with alternating quoins. Ten times the fun, as well? I think so! more...
 6
12.8k
12
6
12.8k
12
-
by cutsocks 29th May 2014 at 5:34am
A scaled-down version of the 1957, mid-century Miller House by Eero Saarinen. more...
 +13 packs
8 10.8k 22
+13 packs
8 10.8k 22 World Adventures
World Adventures
 Ambitions
Ambitions
 Late Night
Late Night
 Outdoor Living Stuff
Outdoor Living Stuff
 Generations
Generations
 Master Suite Stuff
Master Suite Stuff
 Pets
Pets
 Showtime
Showtime
 Supernatural
Supernatural
 Seasons
Seasons
 University Life
University Life
 Island Paradise
Island Paradise
 Into the Future
Into the Future
-
Alvarez-Rosenthal House: A Mayan Revival
by cutsocks 18th Dec 2013 at 9:38am
A Mayan Revival home surrounded by terraced fountains. more...
 +9 packs
6 8.6k 15
+9 packs
6 8.6k 15 World Adventures
World Adventures
 High-End Loft Stuff
High-End Loft Stuff
 Ambitions
Ambitions
 Fast Lane Stuff
Fast Lane Stuff
 Late Night
Late Night
 Pets
Pets
 Showtime
Showtime
 Seasons
Seasons
 Island Paradise
Island Paradise
-
Alsvik Concept Cottage Model #22
by cutsocks 29th Jul 2013 at 9:35pm
A small home in the Dragon Style. more...
 +7 packs
7 15.2k 32
+7 packs
7 15.2k 32 World Adventures
World Adventures
 Ambitions
Ambitions
 Late Night
Late Night
 Generations
Generations
 Pets
Pets
 Supernatural
Supernatural
 Seasons
Seasons
-
Volger Concept Cottage Model #8
by cutsocks 14th Feb 2014 at 2:01pm
Traditional home meets modern family--base game only. more...
 5
7.1k
32
5
7.1k
32
-
Fincastle - "An island of Americana"
by cutsocks 6th Jun 2010 at 9:23am
Fincastle is a little slice of the American Dream on an island of fir trees. more...
 +1 packs
192 245.6k 276
+1 packs
192 245.6k 276 World Adventures
World Adventures
Miscellaneous » Neighborhoods & CAS Screens » Neighbourhoods and Worlds
Packs Needed
| Base Game | |
|---|---|
 | Sims 3 |
| Expansion Pack | |
|---|---|
 | World Adventures |
 | Ambitions |
 | Late Night |
 | Generations |
 | Island Paradise |

 Sign in to Mod The Sims
Sign in to Mod The Sims Abbey of Saint Maron
Abbey of Saint Maron
