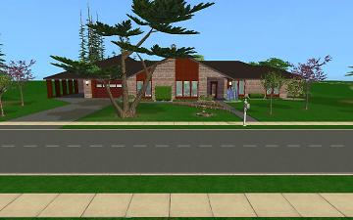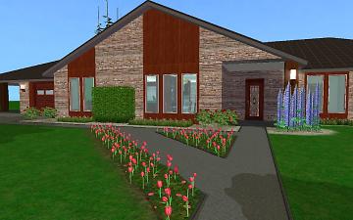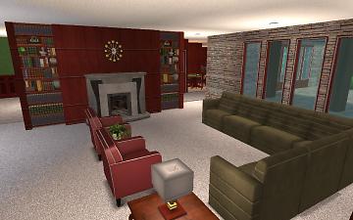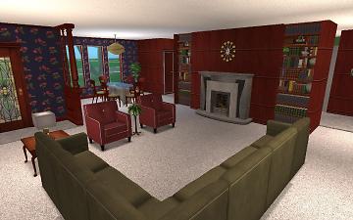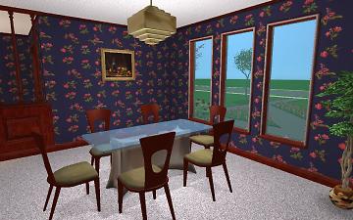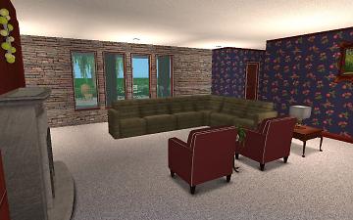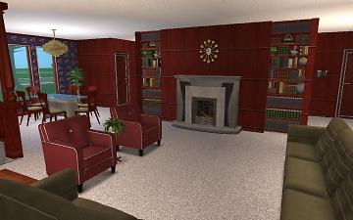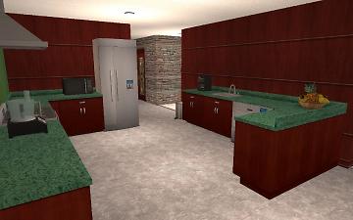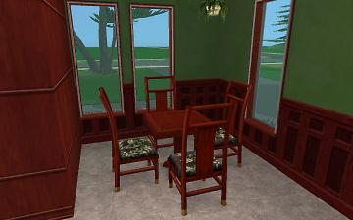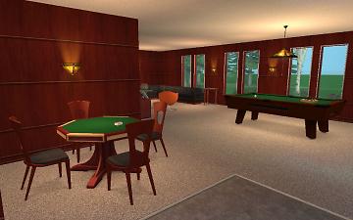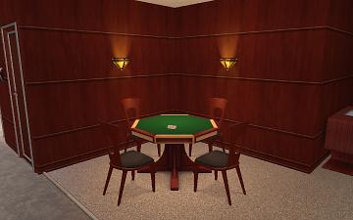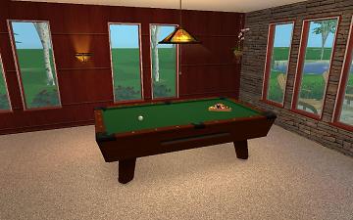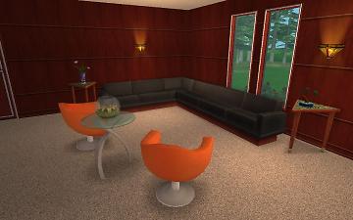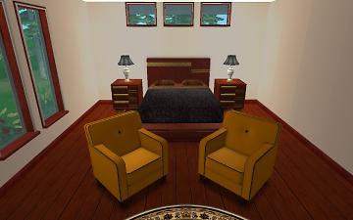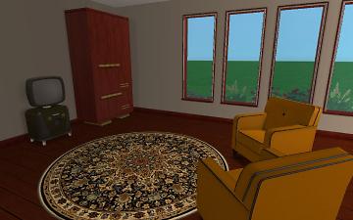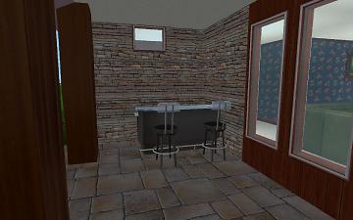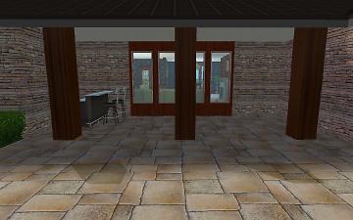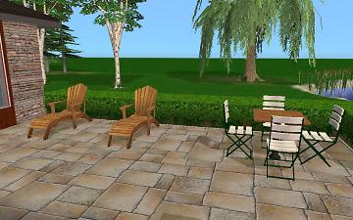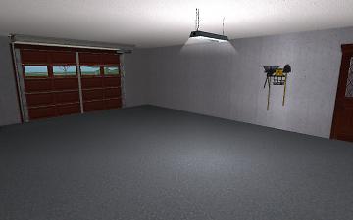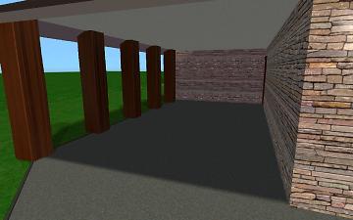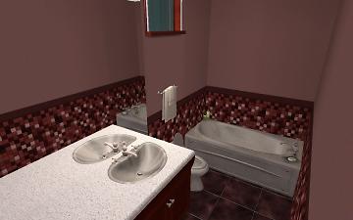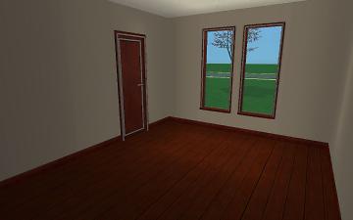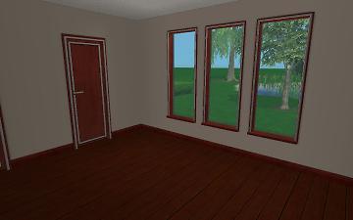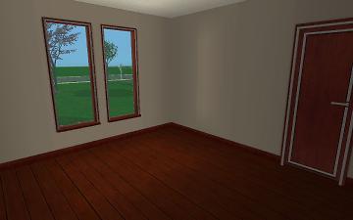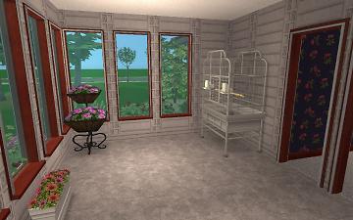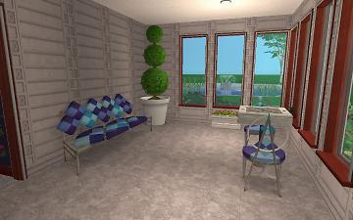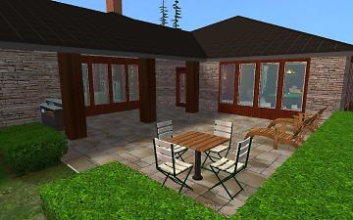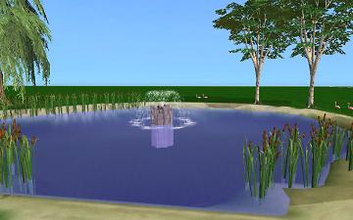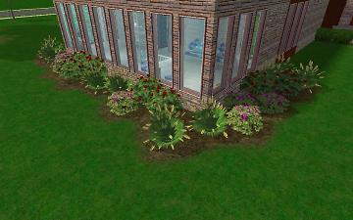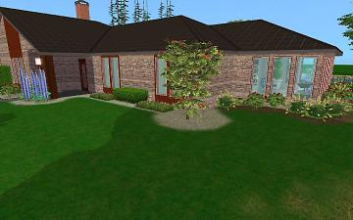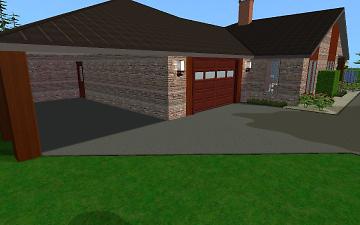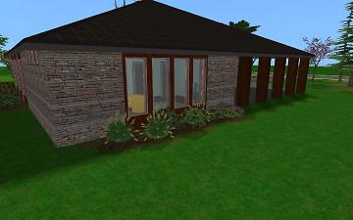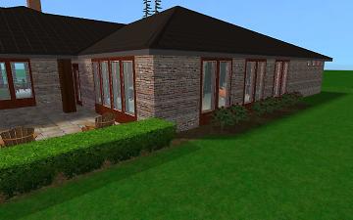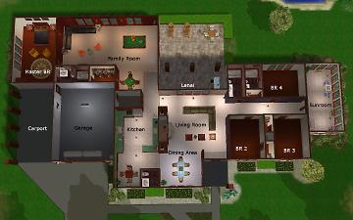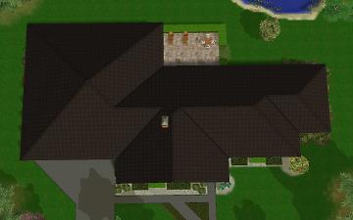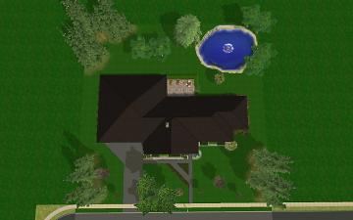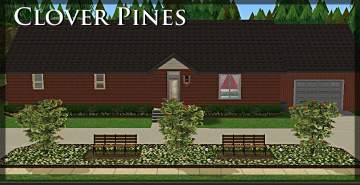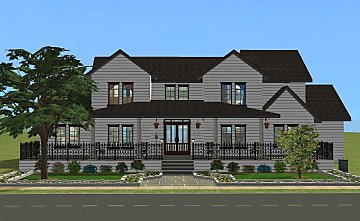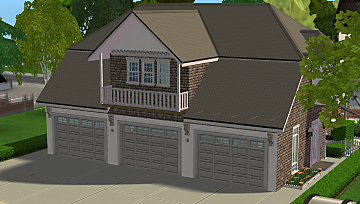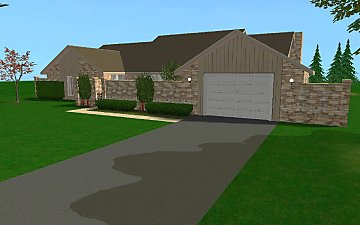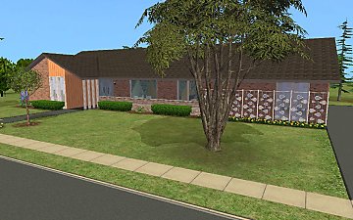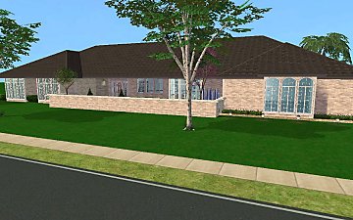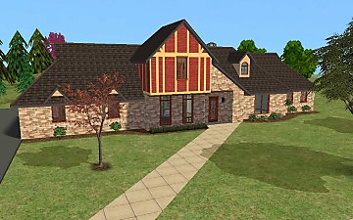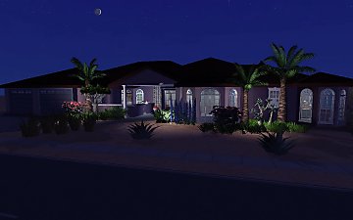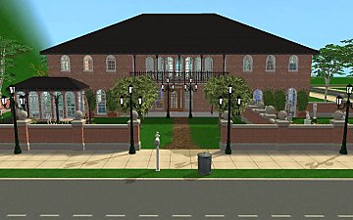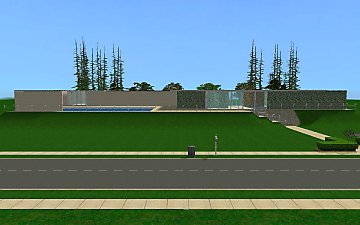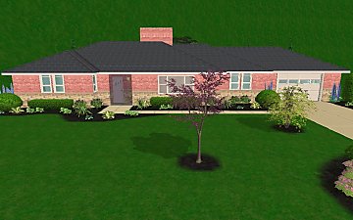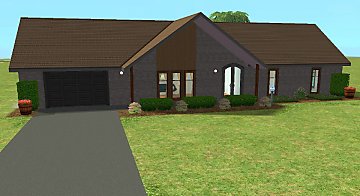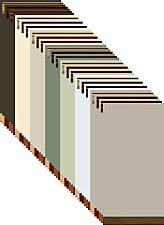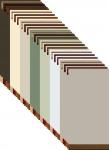 The Architect's Dream -No CC
The Architect's Dream -No CC

01.jpg - width=1280 height=800

02.jpg - width=1280 height=800

03.jpg - width=1280 height=800

04.jpg - width=1280 height=800

05.jpg - width=1280 height=800

06.jpg - width=1280 height=800

07.jpg - width=1280 height=800

08.jpg - width=1280 height=800

09.jpg - width=1280 height=800

10.jpg - width=1280 height=800

12.jpg - width=1280 height=800

13.jpg - width=1280 height=800

14.jpg - width=1280 height=800

15.jpg - width=1280 height=800

16.jpg - width=1280 height=800

17.jpg - width=1280 height=800

18.jpg - width=1280 height=800

19.jpg - width=1280 height=800

20.jpg - width=1280 height=800

21.jpg - width=1280 height=800

22.jpg - width=1280 height=800

23.jpg - width=1280 height=800

24.jpg - width=1280 height=800

25.jpg - width=1280 height=800

26.jpg - width=1280 height=800

27.jpg - width=1280 height=800

28.jpg - width=1280 height=800

29.jpg - width=1280 height=800

30.jpg - width=1280 height=800

31.jpg - width=1280 height=800

32.jpg - width=1280 height=800

33.jpg - width=1280 height=800

34.jpg - width=1280 height=800

35.jpg - width=1280 height=800

36.jpg - width=1280 height=800

37.jpg - width=1280 height=800

38.jpg - width=1280 height=800





































I thought, if I could design my own home, what would I want? It had to have:
- 4 bedrooms
- 3+ baths
- Formal living room, dining room, and family room
- Garage and carport
- Sunroom
- Midcentury/Contemporary appeal
- Partial open concept
- Large, landscaped yard
I am actually not a fan of total open concept. I do not want a clear-shot view from my living room into my kitchen. That feels like an apartment. I think this plan maintains an open, circular plan but retains some separation and identity for each room (living, dining, kitchen, family areas). At first the roof was a hideous nightmare, so I incorporated the Lanai to build a believable roof. Otherwise, the plan is unchanged from when I drafted it on paper. I was pretty happy with my results, in the end.

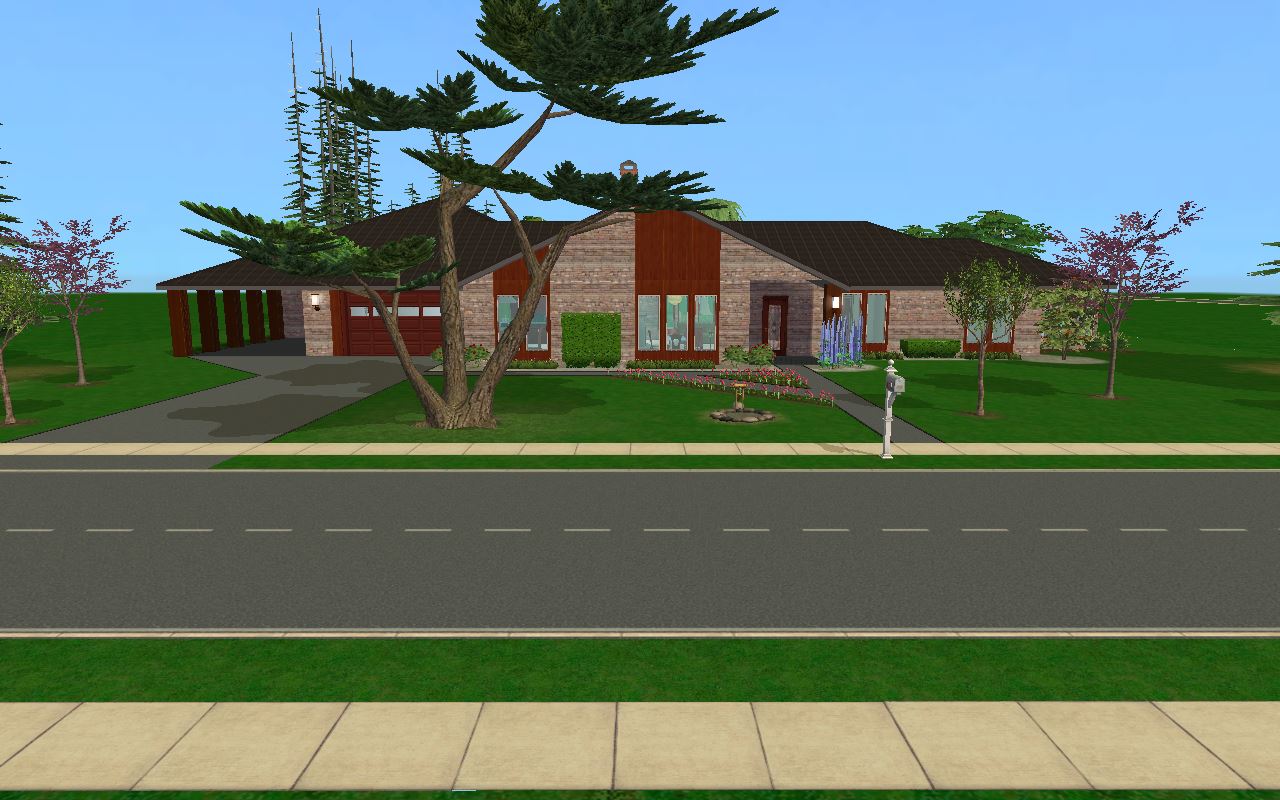
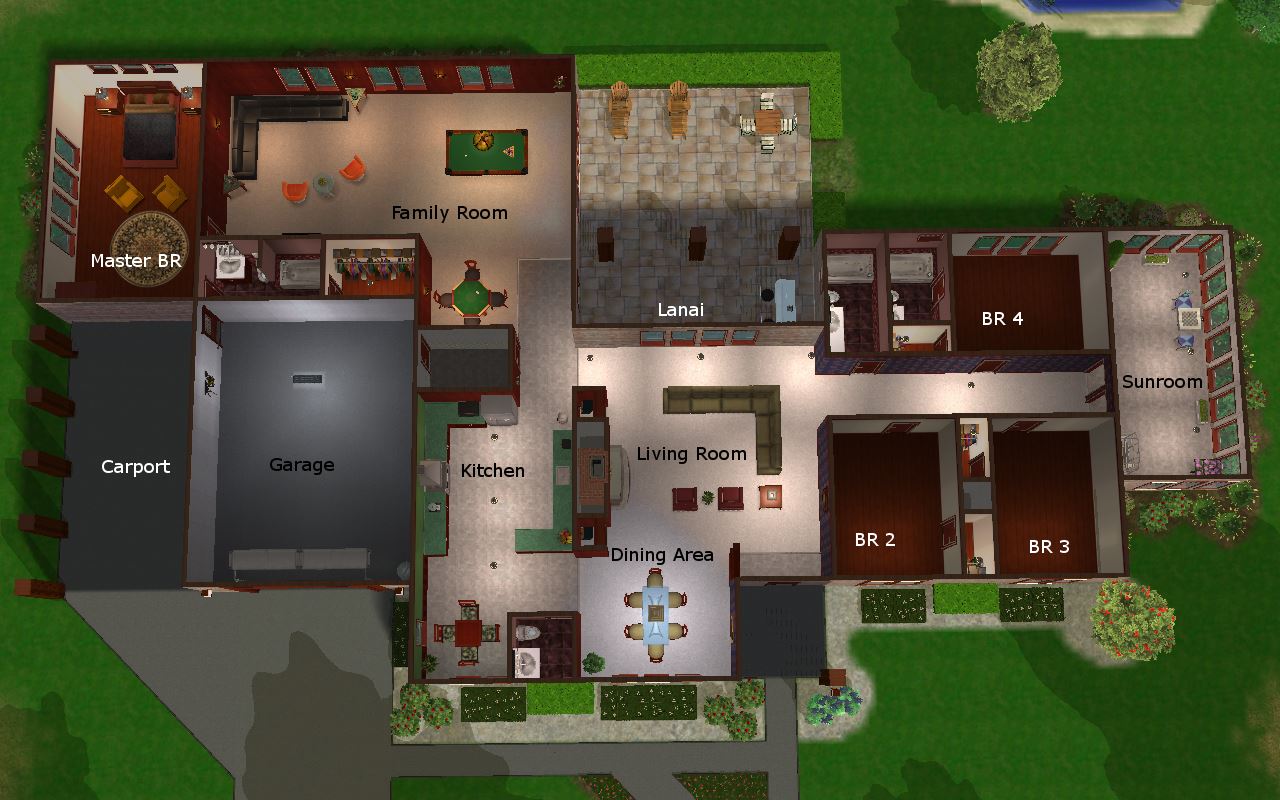
A totally separate clone of this home was play-tested and everything is functional, very livable, and without shortage of toys to keep your Sims busy (pictures were taken of the identical tested lot). Enjoy!
Lot Size: 5x5
Lot Price (furnished): 162289
|
Architects Dream.zip
Download
Uploaded: 1st May 2017, 996.2 KB.
5,037 downloads.
|
||||||||
| For a detailed look at individual files, see the Information tab. | ||||||||
Install Instructions
1. Download: Click the download link to save the .rar or .zip file(s) to your computer.
2. Extract the zip, rar, or 7z file.
3. Install: Double-click on the .sims2pack file to install its contents to your game. The files will automatically be installed to the proper location(s).
- You may want to use the Sims2Pack Clean Installer instead of the game's installer, which will let you install sims and pets which may otherwise give errors about needing expansion packs. It also lets you choose what included content to install. Do NOT use Clean Installer to get around this error with lots and houses as that can cause your game to crash when attempting to use that lot. Get S2PCI here: Clean Installer Official Site.
- For a full, complete guide to downloading complete with pictures and more information, see: Game Help: Downloading for Fracking Idiots.
- Custom content not showing up in the game? See: Game Help: Getting Custom Content to Show Up.
Loading comments, please wait...
Uploaded: 1st May 2017 at 6:42 AM
Updated: 1st May 2017 at 7:18 AM
#ranch, #contemporary, #midcentury, #design, #floorplan, #pond, #lanai, #landscaped, #carport, #sunroom, #stone
-
Request: Mountain House, NO CC
by mr.moo7999 24th Feb 2009 at 3:31am
 +9 packs
2 17.3k 2
+9 packs
2 17.3k 2 Happy Holiday
Happy Holiday
 University
University
 Glamour Life
Glamour Life
 Nightlife
Nightlife
 Open for Business
Open for Business
 Pets
Pets
 Seasons
Seasons
 Kitchen & Bath
Kitchen & Bath
 Ikea Home
Ikea Home
-
by triciamanly 17th Jul 2009 at 7:37pm
 +16 packs
3 6k 5
+16 packs
3 6k 5 Family Fun
Family Fun
 University
University
 Glamour Life
Glamour Life
 Nightlife
Nightlife
 Celebration
Celebration
 Open for Business
Open for Business
 Pets
Pets
 H&M Fashion
H&M Fashion
 Teen Style
Teen Style
 Seasons
Seasons
 Kitchen & Bath
Kitchen & Bath
 Bon Voyage
Bon Voyage
 Free Time
Free Time
 Ikea Home
Ikea Home
 Apartment Life
Apartment Life
 Mansion and Garden
Mansion and Garden
-
by Sims2BuilderNoCC 21st Nov 2021 at 5:41pm
 +17 packs
1 1.9k 6
+17 packs
1 1.9k 6 Happy Holiday
Happy Holiday
 Family Fun
Family Fun
 University
University
 Glamour Life
Glamour Life
 Nightlife
Nightlife
 Celebration
Celebration
 Open for Business
Open for Business
 Pets
Pets
 H&M Fashion
H&M Fashion
 Teen Style
Teen Style
 Seasons
Seasons
 Kitchen & Bath
Kitchen & Bath
 Bon Voyage
Bon Voyage
 Free Time
Free Time
 Ikea Home
Ikea Home
 Apartment Life
Apartment Life
 Mansion and Garden
Mansion and Garden
-
by AlwaysDahlia 25th Oct 2023 at 4:54pm
 +17 packs
2.3k 6
+17 packs
2.3k 6 Happy Holiday
Happy Holiday
 Family Fun
Family Fun
 University
University
 Glamour Life
Glamour Life
 Nightlife
Nightlife
 Celebration
Celebration
 Open for Business
Open for Business
 Pets
Pets
 H&M Fashion
H&M Fashion
 Teen Style
Teen Style
 Seasons
Seasons
 Kitchen & Bath
Kitchen & Bath
 Bon Voyage
Bon Voyage
 Free Time
Free Time
 Ikea Home
Ikea Home
 Apartment Life
Apartment Life
 Mansion and Garden
Mansion and Garden
-
by vulcansixam 17th Sep 2024 at 5:17pm
 +17 packs
3 3.5k 10
+17 packs
3 3.5k 10 Happy Holiday
Happy Holiday
 Family Fun
Family Fun
 University
University
 Glamour Life
Glamour Life
 Nightlife
Nightlife
 Celebration
Celebration
 Open for Business
Open for Business
 Pets
Pets
 H&M Fashion
H&M Fashion
 Teen Style
Teen Style
 Seasons
Seasons
 Kitchen & Bath
Kitchen & Bath
 Bon Voyage
Bon Voyage
 Free Time
Free Time
 Ikea Home
Ikea Home
 Apartment Life
Apartment Life
 Mansion and Garden
Mansion and Garden
-
by Amber's World 21st Dec 2024 at 9:00pm
 +17 packs
2.2k 4
+17 packs
2.2k 4 Happy Holiday
Happy Holiday
 Family Fun
Family Fun
 University
University
 Glamour Life
Glamour Life
 Nightlife
Nightlife
 Celebration
Celebration
 Open for Business
Open for Business
 Pets
Pets
 H&M Fashion
H&M Fashion
 Teen Style
Teen Style
 Seasons
Seasons
 Kitchen & Bath
Kitchen & Bath
 Bon Voyage
Bon Voyage
 Free Time
Free Time
 Ikea Home
Ikea Home
 Apartment Life
Apartment Life
 Mansion and Garden
Mansion and Garden
-
by myintermail 1st May 2025 at 7:20am
 +17 packs
2 2.2k 7
+17 packs
2 2.2k 7 Happy Holiday
Happy Holiday
 Family Fun
Family Fun
 University
University
 Glamour Life
Glamour Life
 Nightlife
Nightlife
 Celebration
Celebration
 Open for Business
Open for Business
 Pets
Pets
 H&M Fashion
H&M Fashion
 Teen Style
Teen Style
 Seasons
Seasons
 Kitchen & Bath
Kitchen & Bath
 Bon Voyage
Bon Voyage
 Free Time
Free Time
 Ikea Home
Ikea Home
 Apartment Life
Apartment Life
 Mansion and Garden
Mansion and Garden
-
by retrosimdream 2nd Jan 2017 at 5:39pm
A gaudy 70's contemporary with lots of patterns, dark wood, and shag carpeting. more...
 +13 packs
6 19.5k 38
+13 packs
6 19.5k 38 Family Fun
Family Fun
 University
University
 Glamour Life
Glamour Life
 Nightlife
Nightlife
 Celebration
Celebration
 Open for Business
Open for Business
 Pets
Pets
 Seasons
Seasons
 Kitchen & Bath
Kitchen & Bath
 Bon Voyage
Bon Voyage
 Free Time
Free Time
 Apartment Life
Apartment Life
 Mansion and Garden
Mansion and Garden
-
by retrosimdream 22nd Apr 2020 at 12:36am
Swanky 1960s contemporary ranch with colorful and uniquely styled interior. more...
 +16 packs
5 2.4k 4
+16 packs
5 2.4k 4 Happy Holiday
Happy Holiday
 Family Fun
Family Fun
 University
University
 Glamour Life
Glamour Life
 Nightlife
Nightlife
 Celebration
Celebration
 Open for Business
Open for Business
 Pets
Pets
 Teen Style
Teen Style
 Seasons
Seasons
 Kitchen & Bath
Kitchen & Bath
 Bon Voyage
Bon Voyage
 Free Time
Free Time
 Ikea Home
Ikea Home
 Apartment Life
Apartment Life
 Mansion and Garden
Mansion and Garden
-
by retrosimdream updated 1st Jun 2017 at 6:01pm
Rambling, classic French-style ranch home. more...
 +13 packs
5 8.4k 13
+13 packs
5 8.4k 13 Family Fun
Family Fun
 University
University
 Glamour Life
Glamour Life
 Nightlife
Nightlife
 Celebration
Celebration
 Open for Business
Open for Business
 Pets
Pets
 Seasons
Seasons
 Kitchen & Bath
Kitchen & Bath
 Bon Voyage
Bon Voyage
 Free Time
Free Time
 Apartment Life
Apartment Life
 Mansion and Garden
Mansion and Garden
-
by retrosimdream 22nd Apr 2020 at 12:04am
Bold 1980s Tudor style 2 story home with lots of space. more...
 +16 packs
2 2.6k 5
+16 packs
2 2.6k 5 Happy Holiday
Happy Holiday
 Family Fun
Family Fun
 University
University
 Glamour Life
Glamour Life
 Nightlife
Nightlife
 Celebration
Celebration
 Open for Business
Open for Business
 Pets
Pets
 Teen Style
Teen Style
 Seasons
Seasons
 Kitchen & Bath
Kitchen & Bath
 Bon Voyage
Bon Voyage
 Free Time
Free Time
 Ikea Home
Ikea Home
 Apartment Life
Apartment Life
 Mansion and Garden
Mansion and Garden
-
by retrosimdream 15th Dec 2016 at 6:27pm
Massive 5BR 3BA ranch in the desert. more...
 +13 packs
3 11.2k 21
+13 packs
3 11.2k 21 Family Fun
Family Fun
 University
University
 Glamour Life
Glamour Life
 Nightlife
Nightlife
 Celebration
Celebration
 Open for Business
Open for Business
 Pets
Pets
 Seasons
Seasons
 Kitchen & Bath
Kitchen & Bath
 Bon Voyage
Bon Voyage
 Free Time
Free Time
 Apartment Life
Apartment Life
 Mansion and Garden
Mansion and Garden
-
77 Maple Street - Goth Sr. Home
by retrosimdream 6th Feb 2017 at 5:29pm
The authentic Goth Sr. home from The Sims. more...
 +13 packs
9 12.4k 24
+13 packs
9 12.4k 24 Family Fun
Family Fun
 University
University
 Glamour Life
Glamour Life
 Nightlife
Nightlife
 Celebration
Celebration
 Open for Business
Open for Business
 Pets
Pets
 Seasons
Seasons
 Kitchen & Bath
Kitchen & Bath
 Bon Voyage
Bon Voyage
 Free Time
Free Time
 Apartment Life
Apartment Life
 Mansion and Garden
Mansion and Garden
-
by retrosimdream 10th May 2017 at 9:15pm
A Sim recreation of the iconic building, designed by Ludwig Mies van der Rohe. more...
 +13 packs
1 7.1k 4
+13 packs
1 7.1k 4 Family Fun
Family Fun
 University
University
 Glamour Life
Glamour Life
 Nightlife
Nightlife
 Celebration
Celebration
 Open for Business
Open for Business
 Pets
Pets
 Seasons
Seasons
 Kitchen & Bath
Kitchen & Bath
 Bon Voyage
Bon Voyage
 Free Time
Free Time
 Apartment Life
Apartment Life
 Mansion and Garden
Mansion and Garden
-
by retrosimdream 8th Nov 2015 at 4:00am
A charming Midcentury ranch with lots to see! more...
 +13 packs
6 7.3k 20
+13 packs
6 7.3k 20 Family Fun
Family Fun
 University
University
 Glamour Life
Glamour Life
 Nightlife
Nightlife
 Celebration
Celebration
 Open for Business
Open for Business
 Pets
Pets
 Seasons
Seasons
 Kitchen & Bath
Kitchen & Bath
 Bon Voyage
Bon Voyage
 Free Time
Free Time
 Apartment Life
Apartment Life
 Mansion and Garden
Mansion and Garden
-
by retrosimdream 27th Apr 2019 at 1:42pm
Your Sims can relive the 1970s in its full shaggy glory. more...
 +17 packs
4 4.1k 18
+17 packs
4 4.1k 18 Happy Holiday
Happy Holiday
 Family Fun
Family Fun
 University
University
 Glamour Life
Glamour Life
 Nightlife
Nightlife
 Celebration
Celebration
 Open for Business
Open for Business
 Pets
Pets
 H&M Fashion
H&M Fashion
 Teen Style
Teen Style
 Seasons
Seasons
 Kitchen & Bath
Kitchen & Bath
 Bon Voyage
Bon Voyage
 Free Time
Free Time
 Ikea Home
Ikea Home
 Apartment Life
Apartment Life
 Mansion and Garden
Mansion and Garden
-
by retrosimdream 1st Jan 2017 at 10:31am
Combines newer Maxis baseboard style with original Maxis wall colors. more...
 4
11.9k
25
4
11.9k
25
Packs Needed
| Base Game | |
|---|---|
 | Sims 2 |
| Expansion Pack | |
|---|---|
 | University |
 | Nightlife |
 | Open for Business |
 | Pets |
 | Seasons |
 | Bon Voyage |
 | Free Time |
 | Apartment Life |
| Stuff Pack | |
|---|---|
 | Family Fun |
 | Glamour Life |
 | Celebration |
 | Kitchen & Bath |
 | Mansion and Garden |

 Sign in to Mod The Sims
Sign in to Mod The Sims The Architect's Dream -No CC
The Architect's Dream -No CC
