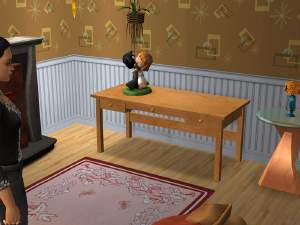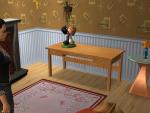 Family Home for Eight- requested by Helenelov
Family Home for Eight- requested by Helenelov

Full Lot View.jpg - width=600 height=279

Lot layout.jpg - width=556 height=450

Patio.jpg - width=600 height=403

Dinning Room.jpg - width=600 height=450

Family Room.jpg - width=600 height=450

Bedroom.jpg - width=600 height=450

Kids Bathroom.jpg - width=600 height=450

Baby's Room.jpg - width=600 height=450
$ 177,146
Hack Free
Fully Furnished (but still room left to personalize it)
University, Nightlife, and Open for Business required
Has your growing family been experiencing the stress of a house too small? Has your truckload of teens been driving you up the walls and running you out of your home just for a bit of breathing room? Perhaps its time to move up in the world, expand your reach as well as your walls. Just imagine contentedly sitting on a wooden park bench beside your own pond, watching the sky change from pink to blazing orange as the sun sets. Build a lifetime of happy summer memories for your children filled with the smell of hickory smoke from the BBQ, the splash from a cannonball into the pool, and the laughter of an adoring family.
All of this is possible with the Family Home for Eight. The front of the home greets you with a large front yard, ideal for a showcase garden or space for your youngsters to burn off some energy. No more worries from careless drivers speeding towards your children, the fenced in yard will give them freedom while you gain peace of mind.
Our home’s tour begins in the foyer, open and refined enough to please wealthy business associates but functional enough for the family. From there we can enter into the kitchen and dinning room with plenty of space to accommodate busy mealtimes. An open floor plan to the kitchen allows the ebb and flow that comes with busy families, be it from an avid chef or a gaggle of giggling girls looking for a midnight snack. Polished wood floors in the dinning room allow quick clean-up from defiant toddlers, a dining table large enough to seat eight, and a soothing bay window filled with lush houseplants.
Next we move into the ultra-modern living room outfitted in stylish black, white, and red. An uncomplicated room designed for the times when formal entertaining is needed. It also leads off to a sleek, no nonsense bathroom and a compact kid’s bedroom well suited for the studious child.
After re-entering the foyer we can continue into the rest of the home to a spacious family room or through the hallway leading to the remaining rooms. The family room is furnished with a fireplace, chess set, sectional couch, wall mounted TV, gamming system, and an upright piano. This fun but functional room will bring years of happiness to your family, leaving plenty of room for a friend or two as well. Adjacent to this area is a full bathroom and double doors leading onto the patio.
The main hallway extends the length of the main part of the home leading to the master bedroom complete with master bathroom, office, 2 standard bedrooms as well as a double room (all currently furnished as nurseries), and a whimsical children’s bathroom.
Our tour of the home ends on the back patio, open to the sunshine but hidden from view of the main street to ensure your families privacy. Teenage daughters will love to get a tan by relaxing in a lounge chair beside the pool, as long as mischievous siblings keep the splashing to a minimum. Dad can perfect his grilling expertise with the professional grade BBQ. Mom will have a chance to relax as she cultivates her container gardening, dances to her favorite tunes, or even steals the chance to be a kid again on the built-in swing set.
This home includes:
* Master bedroom
* 6 standard bedrooms
* Double bedroom
* 4 Full bathrooms
* Kitchen/dinning room
* Office
* Family room
* Patio with pool
* No stairs!
* Long driveway (no garage)
Recolors of Maxis items by me, everything else is simply Maxis.
----------------------------------
This home was requested by Helenelov and therefore the rooms were decorated by her stated needs for her family. I did my best to make sure the nurseries would make good bedrooms long after the babies and toddlers had grown so you wouldn’t be left with weird rooms. This home has no stairs whatsoever as requested, it makes for a bit of a sprawling house combined with the number of bedrooms it needed. I really enjoy this house and I hope you do as well.
~~~~~~~~~~~~~~~~~~~~~~~~~~~~~~~~~~~~~~~~~~~~~~~~~~~~~~~~~~
Terms & Conditions:
This upload only: Remodel, re-wallpaper, freely distribute your version as long as Simburg Village is mentioned (or a link to my profile here on MTS2) in the thanks for the base building!
Can I make recolors of Corset's Objects? YES! Please link back to original mesh and Don't place on pay/restricted access sites. (it’s mean and evil, you fiend!)
Can I put Corset's Objects on Lots? MTS2 & Simburg Village only please, proper links required.
Can I alter Corset's Meshes? NO That means No cloning, No reposting (except with lots but proper links required). If you have the itch to screw with them, learn to make your own.
~~~~~~~~~~~~~~~~~~~~~~~~~~~~~~~~~~~~~~~~~~~~~~~~~~~~~~~~~~
If you enjoy my house I’d love to hear about the Sims who live there and their stories!
Best Wishes,
~Corsetcrush
|
Family Home for Eight-041006.rar
Download
Uploaded: 11th Apr 2006, 1.05 MB.
1,528 downloads.
|
||||||||
| For a detailed look at individual files, see the Information tab. | ||||||||
Install Instructions
1. Download: Click the download link to save the .rar or .zip file(s) to your computer.
2. Extract the zip, rar, or 7z file.
3. Install: Double-click on the .sims2pack file to install its contents to your game. The files will automatically be installed to the proper location(s).
- You may want to use the Sims2Pack Clean Installer instead of the game's installer, which will let you install sims and pets which may otherwise give errors about needing expansion packs. It also lets you choose what included content to install. Do NOT use Clean Installer to get around this error with lots and houses as that can cause your game to crash when attempting to use that lot. Get S2PCI here: Clean Installer Official Site.
- For a full, complete guide to downloading complete with pictures and more information, see: Game Help: Downloading for Fracking Idiots.
- Custom content not showing up in the game? See: Game Help: Getting Custom Content to Show Up.
Loading comments, please wait...
Uploaded: 9th Apr 2006 at 4:47 PM
Updated: 1st Sep 2008 at 12:24 PM - Required site uploads update
-
by emmarulz91 11th Apr 2006 at 11:49am
 +3 packs
5 5.1k 1
+3 packs
5 5.1k 1 University
University
 Nightlife
Nightlife
 Open for Business
Open for Business
-
by sarah*rose 16th Oct 2008 at 11:15pm
 +7 packs
7 10.5k 11
+7 packs
7 10.5k 11 University
University
 Nightlife
Nightlife
 Open for Business
Open for Business
 Pets
Pets
 Seasons
Seasons
 Kitchen & Bath
Kitchen & Bath
 Ikea Home
Ikea Home
-
by sarah*rose 23rd Feb 2009 at 6:43am
 +10 packs
7.6k 5
+10 packs
7.6k 5 University
University
 Nightlife
Nightlife
 Open for Business
Open for Business
 Pets
Pets
 Seasons
Seasons
 Kitchen & Bath
Kitchen & Bath
 Bon Voyage
Bon Voyage
 Free Time
Free Time
 Ikea Home
Ikea Home
 Mansion and Garden
Mansion and Garden
-
by Corsetcrush 20th Oct 2006 at 4:18am
Breed: Miniature Red Fox Type of Pet: Dog Life stage: Adult The fox was packaged from the CAP screen more...
 +1 packs
29 48k 60
+1 packs
29 48k 60 Pets
Pets
Pets » Animals » Other Species
-
Livin' Large Boomerang Window- Sims 1
by Corsetcrush 14th Apr 2008 at 12:54pm
Boomerang Window Ponytails & Poodle skirts. more...
 33
37.1k
47
33
37.1k
47
-
Laika's Counter & 2 Recolors- Sims 1
by Corsetcrush 11th Oct 2006 at 5:11pm
Built to withstand chewing, gnawing, or the wear and tear of even the most busy pet shop. more...
 +1 packs
19 22.8k 24
+1 packs
19 22.8k 24 Open for Business
Open for Business
-
Midnight Mystery Canopy Bed & 1 Recolor- Sims 1- UPDATE! 4-22-08
by Corsetcrush 2nd Oct 2006 at 7:54pm
Midnight Mystery Canopy Bed --------------------------------------------------------------------------------- :!: UPDATE! more...
 62
120.4k
111
62
120.4k
111
-
Basic Log Cabin Kit by Loggin Kannuck
by Corsetcrush 19th Sep 2007 at 1:07am
Basic Log Cabin Kit by Loggin Kannuck Imagine, the home of your dreams nestled far up in the mountains, more...
 30
69.4k
81
30
69.4k
81
-
Ye Olde 20th Century Banners (light) & 5 Recolors- Sims 1
by Corsetcrush 9th Oct 2006 at 11:21pm
Ye Olde 20th Century Banners For some a streetlight is simply a source of illumination, for others it more...
 20
23.7k
25
20
23.7k
25
-
Lil' Flower Shop Home Business- Requested by m3lani3
by Corsetcrush 26th Mar 2006 at 3:30am
2x2 lot $ 27,069 Hack Free Lightly furnished Nightlife and Open for Business EP's required (not sure if University is more...
 +2 packs
7 15.7k 1
+2 packs
7 15.7k 1 Nightlife
Nightlife
 Open for Business
Open for Business
-
by Corsetcrush 3rd May 2008 at 2:35pm
Simple. Sturdy. Wood. more...
 15
21.2k
26
15
21.2k
26
By Function » Surfaces » Desks
Packs Needed
| Base Game | |
|---|---|
 | Sims 2 |
| Expansion Pack | |
|---|---|
 | University |
 | Nightlife |
 | Open for Business |
About Me
If you use, alter, repurpose anything that originated from me, link back. If I ever update my content, add more or similar things in a set, I’d like people who have the previous items to know.
**NEW! NEW! NEW!**
As of 2019 new permissions for my creations are being granted. They are as follows:
*** Object Mesh conversions to ANY The Sims games ARE NOW ALLOWED! ***
I would please ask that you let me know just in case I have a better version of an old mesh (I’ve learned a lot about 3D modeling in the last decade…)
Can I…
...Convert one of your objects, meshes, etc. to a different Sims game version?
YES PLEASE! If you have the skills to do it properly I’d LOVE for you to do that! And make durn sure you send me a link! (I do own TS3 & base game TS4) Modding got overwhelmingly complicated for me in TS3 and I really struggled to wrap my mind around it. TS2 is and will always be my true love of the Sim games, especially if EA keeps on the same path that they are on now in how they are developing the game. TS2 is like complete creative freedom to me even though I enjoyed TS3 quite a lot too. As far as modding goes, I’ll forever be a TS2 creator.
...Rework, fix, or update the mesh or object myself?
Yes! As long as there is a quality improvement over the original. (They are far from perfect. HA!)
...Add or fix functionality to one of your objects?
Yes please. I’m good at making meshes but still totally lost on the coding end of things.
...Use one of your meshes to add more pieces to a set you have already started?
Yes please. I have way more ideas than time and energy. I’ve always wanted to have large sets of things and my mind is still constantly drawn back to my Loggin Kannuk set and my TS1 to TS2 conversions. Now that I’m poking at the game again extensively those are the things I’m overwhelmingly wanting to work on, including finishing pieces I started almost a decade and a half ago.
Any further questions you can send me a message and I’ll try to respond if I notice it’s there. (Sorry to the people who were messaging me the last few years and I didn’t catch that I had messages! I wasn’t intentionally ignoring you!)
Play happy & CREATE!

 Sign in to Mod The Sims
Sign in to Mod The Sims Family Home for Eight- requested by Helenelov
Family Home for Eight- requested by Helenelov
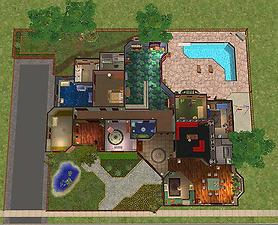
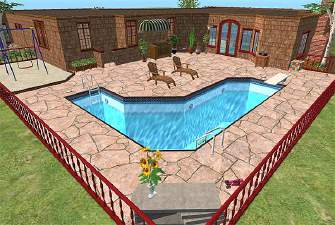
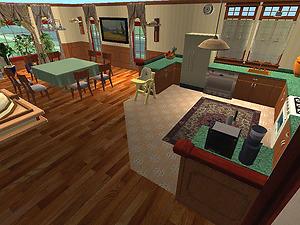
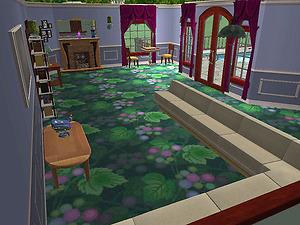
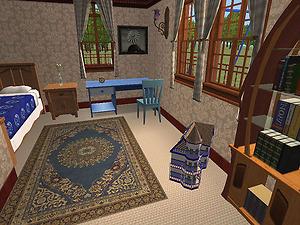
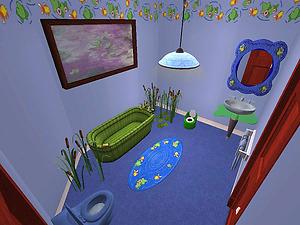
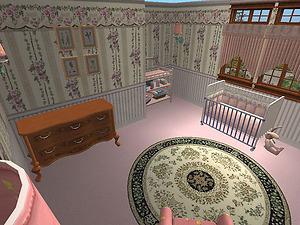
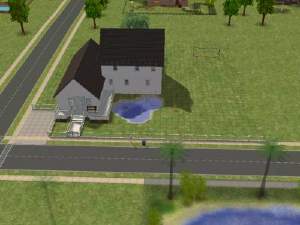




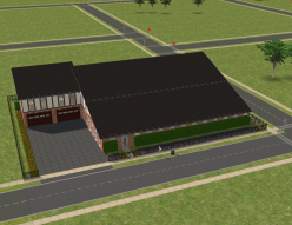














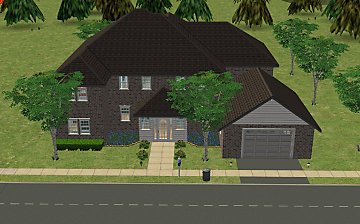





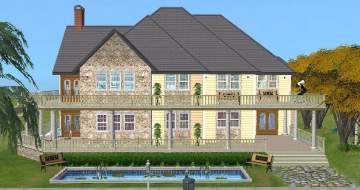

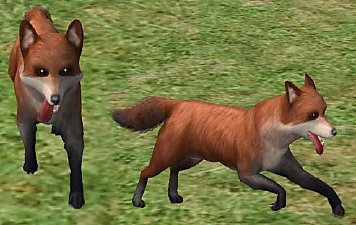

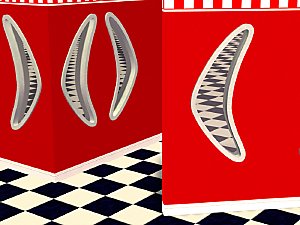
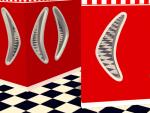
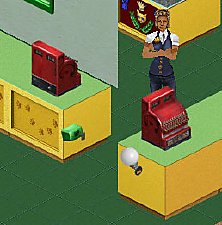
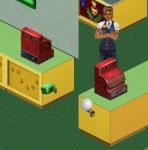
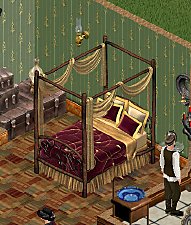
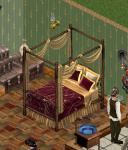
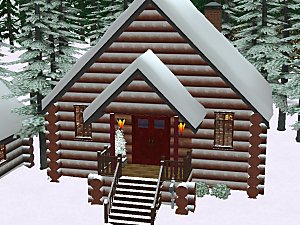
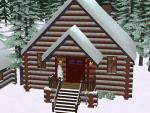
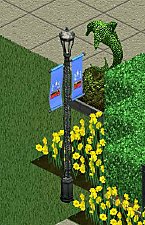

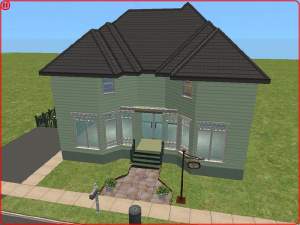
.jpg)
