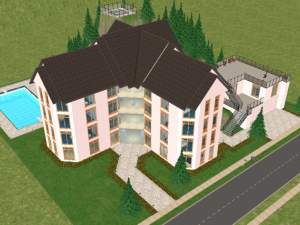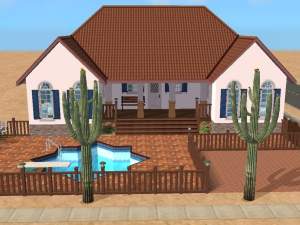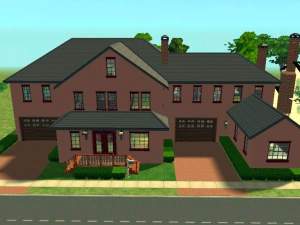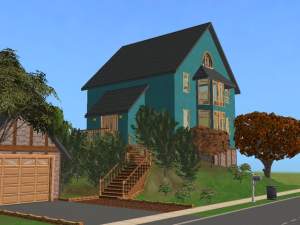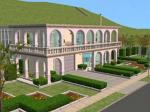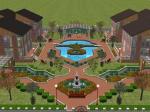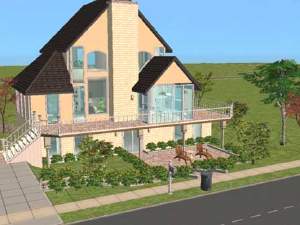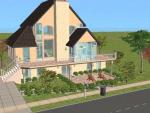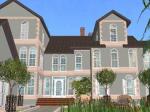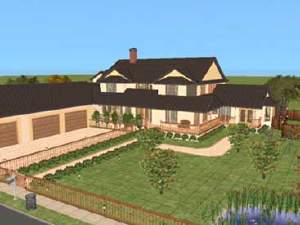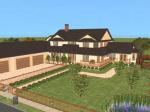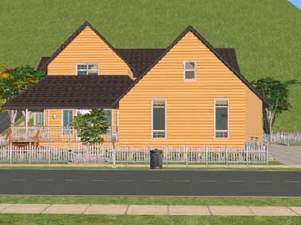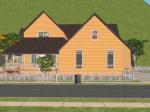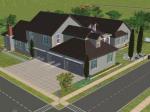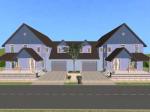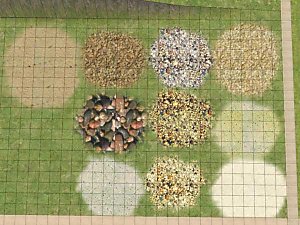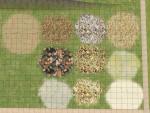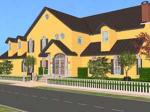 Aussie House In The Hill
Aussie House In The Hill

View from street2.jpg - width=290 height=216

collage of shots.jpg - width=795 height=590
lot size 4x3
cost just over $310,000
3 bedrooms
2.5 bathrooms
Aussie Home In the Hill is a very spacious home. Not only that, but sims have plenty of room behind the double garage to set up a home buisness. In fact I have placed a few thing in that room to get sims started. There is a 2 car garage, but one side is taken up with a pool table and a card table. Because of this, there is a lovely carport for sims to park that extra car or 4WD!!!!. This home comes with a sports car and another car. To the right hand side of the buisness room at the rear of the garage, is a teenagers retreat, complete with 2 double beds, drum kit, guitar and more. Downstairs bathroom as well. There is a lockable internal access from the garage, up to the living part of the house. There is a roomy hallway at the top of the access stairway. A beautifull open plan lounge room, dining and kitchen, are to the right of the stairway. Lounge has a cozy wood fire and a window seat. This area plus the hallway are tastefully decorated with a modern Wall Panel. A very nice childrens bedroom and a georgous Master bedroom, are seperated by an exquisite white marble main bathroom and seperate toilet. The master bedroom has an equally exquisite ensuite, but in an Iranian Rosa Travertine wall, and matching floor. The kitchen has a polished Egyption Hashma Sandstone floor, wich continues out onto the Alfresco dining area, just off the kitchen. A short walk from there is the pool and swings. Fully furnished and decorated, and landscaped. Perfect for that growing sim family, who want to run a home buisness!!
Sims2Pack scanned and cleaned
All recolors are by me....fev or heatherbelle
please give credit to me if uploading
Recolors Are;
Single bed, covers only, recolor
2 Double bed, covers only, recolors
Master bed, covers only, recolor
The Recalling Rug, recolor in Kitchen and Master bedroom
Walls
Aussie wood panel 6, in kitchen, dining, lounge and hallway
Heatherbelles paint in childrens bedroom upstairs
Aussie wood panel 3, in master bedroom
Heatherbelles white marble B, in main bathroom and toilet and downstairs
bathroom
Heatherbelles Iranian Rosa Travertine, in ensuite
Aussie render 6, in garage and shop
Aussie render 14, on outside walls
Floors
fevs Egyption hashma Sandstone, in kitchen and alfresco dining
Orter light 7, in lounge and hallway
Heatherbelles white marble 3, in main bathroom and toilet
fevs Iranian rosa Travertine in ensuite
Orter light 4, in master bedroom
Stone paving 7, on pathways and around pool
Ground covers
Aussie grass
Aussie soil
Screenshots
Top, left to right
Overhead plan of upstairs
Kitchen
Bottom, left to right
Lounge room
Master bedroom
Hope you all enjoy
fev
|
Aussie Home In The Hill.rar
Download
Uploaded: 2nd May 2006, 987.5 KB.
573 downloads.
|
||||||||
| For a detailed look at individual files, see the Information tab. | ||||||||
Install Instructions
1. Download: Click the download link to save the .rar or .zip file(s) to your computer.
2. Extract the zip, rar, or 7z file.
3. Install: Double-click on the .sims2pack file to install its contents to your game. The files will automatically be installed to the proper location(s).
- You may want to use the Sims2Pack Clean Installer instead of the game's installer, which will let you install sims and pets which may otherwise give errors about needing expansion packs. It also lets you choose what included content to install. Do NOT use Clean Installer to get around this error with lots and houses as that can cause your game to crash when attempting to use that lot. Get S2PCI here: Clean Installer Official Site.
- For a full, complete guide to downloading complete with pictures and more information, see: Game Help: Downloading for Fracking Idiots.
- Custom content not showing up in the game? See: Game Help: Getting Custom Content to Show Up.
Loading comments, please wait...
-
by davideva 26th Nov 2005 at 4:18am
 6
7.5k
3
6
7.5k
3
-
by Cheyenne69 7th Jul 2006 at 11:48pm
 +3 packs
2 3k
+3 packs
2 3k University
University
 Nightlife
Nightlife
 Open for Business
Open for Business
-
Bargain!! A big house on the hill
by cotiginia 15th Feb 2008 at 1:57am
 +5 packs
4.3k 2
+5 packs
4.3k 2 University
University
 Nightlife
Nightlife
 Open for Business
Open for Business
 Pets
Pets
 Seasons
Seasons
-
by shrekheatherbelle 24th May 2006 at 9:31am
Lot size 4x3 Cost $277,131 2 Bathrooms & 1 ensuite 3 large bedrooms Rumpus room more...
 +1 packs
2 7.3k
+1 packs
2 7.3k Open for Business
Open for Business
-
by shrekheatherbelle 19th May 2006 at 11:08am
Kookaburra Deluxe Villas ar 4 seperate villa units on the same lot. more...
 +1 packs
6 8.2k 4
+1 packs
6 8.2k 4 Open for Business
Open for Business
-
Small Holliday Home (Requested)
by shrekheatherbelle 20th May 2006 at 1:57pm
Small Holiday Home was requested by, Limedudette at this link, Lot size 3x3 Cost $80,339 2 more...
 +1 packs
6 6.5k 1
+1 packs
6 6.5k 1 Open for Business
Open for Business
-
by shrekheatherbelle 27th May 2006 at 3:52pm
The Ashford Requested by at this link.. more...
 +1 packs
6 8.8k 2
+1 packs
6 8.8k 2 Open for Business
Open for Business
-
by shrekheatherbelle 2nd Aug 2006 at 3:37pm
A Legacy home was requested by Eliza Blaine, via a PM. more...
 +3 packs
11 11.6k 1
+3 packs
11 11.6k 1 University
University
 Nightlife
Nightlife
 Open for Business
Open for Business
-
by shrekheatherbelle 6th Jul 2006 at 6:40am
This is a request by Custardy666 at this link.... more...
 +2 packs
3 3.8k
+2 packs
3 3.8k University
University
 Nightlife
Nightlife
-
by shrekheatherbelle 13th Jun 2006 at 6:21am
House Plan 1 was requested by ILuvMotleyCrue1 at this link... more...
 +1 packs
7 11.5k 1
+1 packs
7 11.5k 1 Open for Business
Open for Business
-
by shrekheatherbelle 29th May 2006 at 9:15am
Lot size 5x3 Cost $268,324 3 full bathrooms (in both homes) 3 Bedroms (in both homes) more...
 +1 packs
4 5.3k 1
+1 packs
4 5.3k 1 Open for Business
Open for Business
-
by shrekheatherbelle 9th Jul 2006 at 3:59pm
Aussie Sand & Pebbles has 10 terrain paints in its collection Aussie Beach Pebbles 6 Aussie Sand 2 Aussie more...
 +3 packs
10 14.7k 4
+3 packs
10 14.7k 4 University
University
 Nightlife
Nightlife
 Open for Business
Open for Business
-
2 Storey Home With Sideways Garage (Requested)
by shrekheatherbelle 24th Jun 2006 at 11:49am
This home was a request from at this link.... more...
 +1 packs
11 11.8k 1
+1 packs
11 11.8k 1 Open for Business
Open for Business
Packs Needed
| Base Game | |
|---|---|
 | Sims 2 |
| Expansion Pack | |
|---|---|
 | Open for Business |

 Sign in to Mod The Sims
Sign in to Mod The Sims
