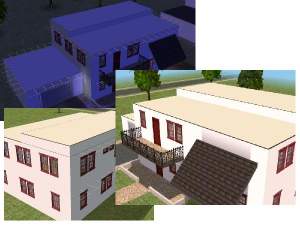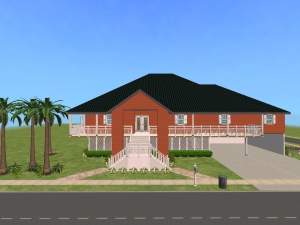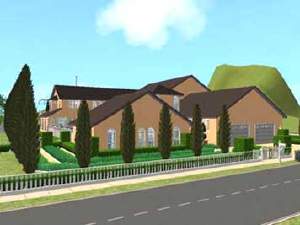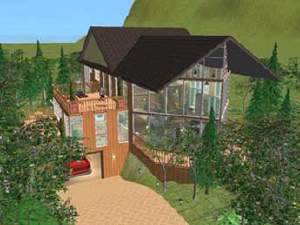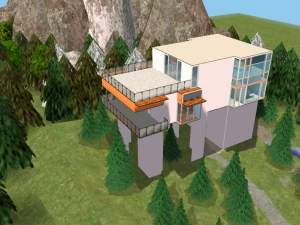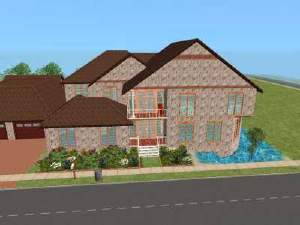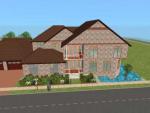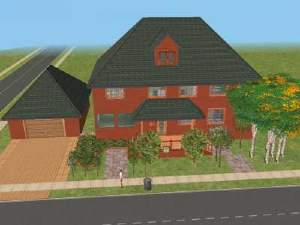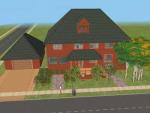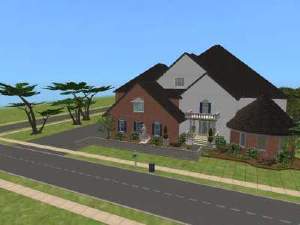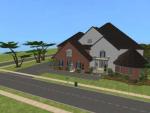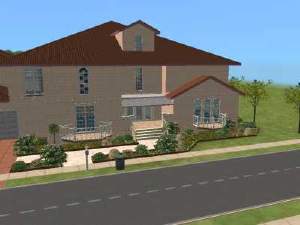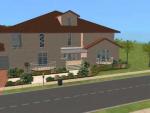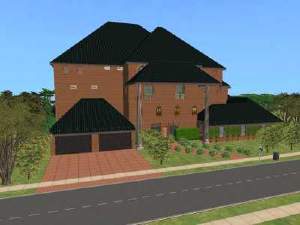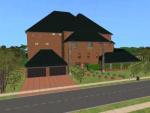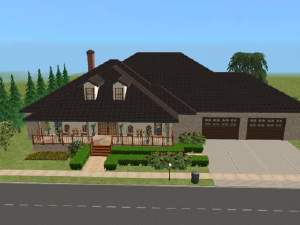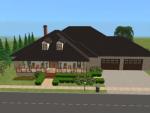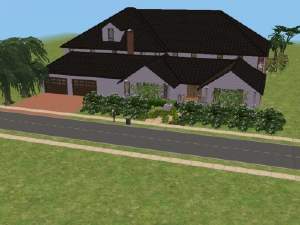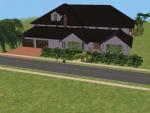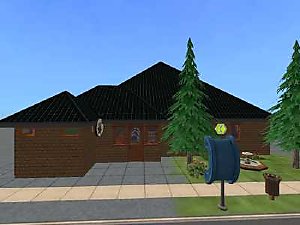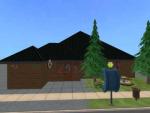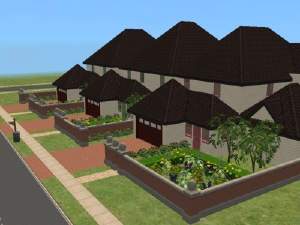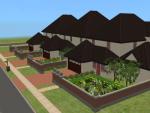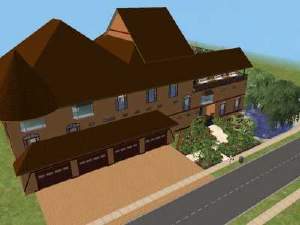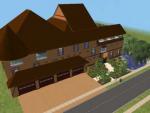 Simuated House: **Requested by Punksk8r239**
Simuated House: **Requested by Punksk8r239**

FrontFromGarage.jpg - width=400 height=300

FrontGarden.jpg - width=400 height=300

BackGarden.jpg - width=400 height=300

BackGardenPond.jpg - width=400 height=300

1stFloor.jpg - width=400 height=300

2ndFloor.jpg - width=400 height=300

BonusRoom.jpg - width=400 height=300

BasementStairs.jpg - width=400 height=300
Due to the limitations of the Sims game, I've had to make some modifications to this plan. I've turned the garages so that they now face the front of the house instead of facing the road on the right. Because of this, I've made a few changes to the actual sizes of the rooms, since the garage is obviously bigger than in the floorplan. However, all the rooms are still in essentially the same places.
This house features:
~ 4 bedrooms: 3 upstairs and the Master bedroom downstairs
~ Family Room with fireplace and Living area
~ Many closets
~ 3 and a half bathrooms
~ 3-car garage
~ Bonus Room, converted to a study
This house has been built on a 4x5 lot (I think....I forgot to write the actual lot size down, but I believe it's correct) and costs a total of 154,166 simoleons.
Some custom content has been used, and the following is included::
WDS: Entertainment Unit in White
ATS2: Modern Line Kitchen, Modern Line Bathroom
Frankie: Garden District Bedroom Set
Samekh: Tubular Bed plus recolour
Besen: Bedding Recolour
McAlli: Rug Recolour
SwtNess2: Rug Recolour
Lilsweetiecori: Fireplace Recolour
Sims2Sisters: Study furniture plus recolour
Mickyss: Corner Bath plus recolour
Boblishman: Open Plan Stairs plus recolour
Simnuts101: Windows
15pupmaus49: "Touch of China" Rug Recolour
Hed: Washer and Dryer
NikkiBailey: Water Heater
Outdoor Plants: Bienchem83, 4ESF, Lucas, GrandDuchessEmerald
The following custom content has NOT been included::
Holy Simoly Bijoux Lounge: here
WallSims Morning Dining Room Set: here
WallSims Charonne Set (you actually only need the rug from this set, but it doesn't come as a separate download_: here
Boblishman and Numenor's Ceramic Hob and White Recolour: here
If you don't already have them, you will need Echo's Rug Meshes for the rugs that have been used - They can be downloaded here
As you will see in the pictures, the basement stairs are actually located directly underneath the stairs in the foyer leading up to the second floor. I have had a test-sim running up and down those stairs, and they appear to work fine (I was worried, since I had to place the basement stairs with the moveObjects cheat). There's no glitches or anything. Just a little hard to see at first.
The basement itself is completely unfurnished - I've just put wallpaper and carpet down to keep costs down, and to allow you to furnish it however you like
There is plenty of space left on this lot for expansion, if your Sims family should ever need it. I made it on a larger lot than was strictly necessary in order to fit the three-car garage in.
To see the bonus room correctly, you must have 'roof down' option selected. You can have 'walls up', 'walls cutaway' or 'walls down', but if you have the roofs up, you won't be able to see into the bonus room. To get the roof looking correct, I've actually built the roof completely over that room. That's why you must have this option.
I hope you enjoy this house.
~ Mere
Do not upload this house to anywhere and claim it as your own.
If you like this house, please use the vote and thank button.
|
Merenwen_SimulatedHouse.rar
Download
Uploaded: 17th May 2006, 4.56 MB.
218 downloads.
|
||||||||
| For a detailed look at individual files, see the Information tab. | ||||||||
Install Instructions
1. Download: Click the download link to save the .rar or .zip file(s) to your computer.
2. Extract the zip, rar, or 7z file.
3. Install: Double-click on the .sims2pack file to install its contents to your game. The files will automatically be installed to the proper location(s).
- You may want to use the Sims2Pack Clean Installer instead of the game's installer, which will let you install sims and pets which may otherwise give errors about needing expansion packs. It also lets you choose what included content to install. Do NOT use Clean Installer to get around this error with lots and houses as that can cause your game to crash when attempting to use that lot. Get S2PCI here: Clean Installer Official Site.
- For a full, complete guide to downloading complete with pictures and more information, see: Game Help: Downloading for Fracking Idiots.
- Custom content not showing up in the game? See: Game Help: Getting Custom Content to Show Up.
Loading comments, please wait...
-
Mediterranean House (requested)
by Dwinar 22nd May 2006 at 4:42pm
 +2 packs
2 4.3k 1
+2 packs
2 4.3k 1 Nightlife
Nightlife
 Open for Business
Open for Business
-
by shrekheatherbelle 25th May 2006 at 3:07pm
 +1 packs
5 9.7k 2
+1 packs
5 9.7k 2 Open for Business
Open for Business
-
by Sleepdrunk 31st May 2006 at 3:17pm
 +2 packs
11 5.1k 1
+2 packs
11 5.1k 1 Nightlife
Nightlife
 Open for Business
Open for Business
-
by shrekheatherbelle 2nd Jun 2006 at 5:09am
 +1 packs
11 10.9k 2
+1 packs
11 10.9k 2 Open for Business
Open for Business
-
by IekieLinea 10th Jun 2006 at 5:42am
 +3 packs
2 4.1k 2
+3 packs
2 4.1k 2 University
University
 Nightlife
Nightlife
 Open for Business
Open for Business
-
Mediteranian House (Requested)
by shrekheatherbelle 4th Aug 2006 at 6:39am
 +3 packs
9 46.6k 5
+3 packs
9 46.6k 5 University
University
 Nightlife
Nightlife
 Open for Business
Open for Business
-
by shrekheatherbelle 15th Aug 2006 at 6:19am
 +3 packs
21 14k 3
+3 packs
21 14k 3 University
University
 Nightlife
Nightlife
 Open for Business
Open for Business
-
by patul 12th Sep 2006 at 5:16pm
 23
22k
5
23
22k
5
-
Modern house-requested by sims_sox
by Dejan Psodorov 7th Nov 2006 at 4:51am
 +2 packs
4 9.5k 3
+2 packs
4 9.5k 3 Nightlife
Nightlife
 Open for Business
Open for Business
-
Ranch house-requested by tldnola
by Dejan Psodorov 8th Nov 2006 at 12:32am
 +1 packs
7.4k 2
+1 packs
7.4k 2 Nightlife
Nightlife
-
**Requested by Ms_Joshica** Similitude House: 5brm Medium Lot
by Merenwen 6th May 2006 at 11:40am
This house was requested by Ms_Joshica. more...
 +2 packs
2 4.5k
+2 packs
2 4.5k Nightlife
Nightlife
 Open for Business
Open for Business
-
**Requested by Mani_K** Home Flower Business with Apartment
by Merenwen 26th Apr 2006 at 10:18am
This was requested by Mani_K. more...
 +2 packs
1 3.2k
+2 packs
1 3.2k Nightlife
Nightlife
 Open for Business
Open for Business
-
**Requested by SpankyMcDougle** 5brm, 4.5 bath, 2-storey house
by Merenwen 10th Apr 2006 at 3:52am
This house was requested by SpankyMcDougle. more...
 +1 packs
4.4k 1
+1 packs
4.4k 1 Nightlife
Nightlife
-
**Requested by Tease69** 4brm, 3.5 bathroom, 2-storey house
by Merenwen 10th Apr 2006 at 2:59pm
This lot was requested by Tease69. more...
 +1 packs
3 7.7k 2
+1 packs
3 7.7k 2 Nightlife
Nightlife
-
**Requested by Knightguy82** Massive house with 12 bedrooms!
by Merenwen 29th Mar 2006 at 5:38am
This lot was requested by Knightguy82 I hope you all enjoy this house. more...
 +2 packs
15 6.2k
+2 packs
15 6.2k University
University
 Nightlife
Nightlife
-
Simvolution House: **Requested by Missinikkib**
by Merenwen 19th May 2006 at 8:13am
Built on a 4x3 lot, this house costs a total of 107,624 simoleons fully furnished. more...
 +3 packs
3 5.2k 1
+3 packs
3 5.2k 1 University
University
 Nightlife
Nightlife
 Open for Business
Open for Business
-
Simerary House - 7 brm house, Double Garage, many features
by Merenwen 12th May 2006 at 10:26am
**This house was requested by SnickerWhack27** Firstly, I would like to say that I am very honoured and humbled more...
 +3 packs
5 5.5k
+3 packs
5 5.5k University
University
 Nightlife
Nightlife
 Open for Business
Open for Business
-
*Requested* Bowling Alley and Bar on tiny lot
by Merenwen 21st Nov 2005 at 10:54pm
This lot was requested by Icftldu. It is a bowling alley and bar on a tiny 2x2 lot. more...
 +1 packs
5 8.5k 3
+1 packs
5 8.5k 3 Nightlife
Nightlife
-
Streets of Simplicity: A row of Three 3-brm Townhouses
by Merenwen 24th May 2006 at 11:58pm
This is actually fulfilling a request, even though this has already been done by two other MTS2 members. more...
 +3 packs
2 5.2k 1
+3 packs
2 5.2k 1 University
University
 Nightlife
Nightlife
 Open for Business
Open for Business
-
**Requested by Starzndice** Massive house with 4-car garage
by Merenwen 18th Apr 2006 at 12:49am
This house was requested by Starzndice. more...
 +1 packs
10 9k 1
+1 packs
10 9k 1 Nightlife
Nightlife
Packs Needed
| Base Game | |
|---|---|
 | Sims 2 |
| Expansion Pack | |
|---|---|
 | University |
 | Nightlife |
 | Open for Business |

 Sign in to Mod The Sims
Sign in to Mod The Sims Simuated House: **Requested by Punksk8r239**
Simuated House: **Requested by Punksk8r239**







