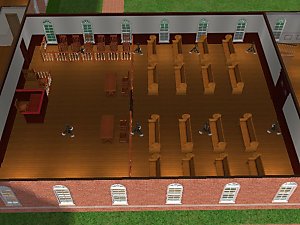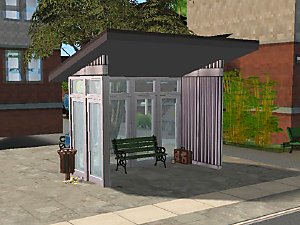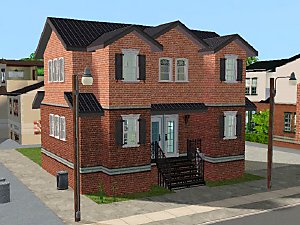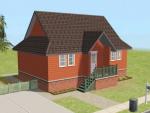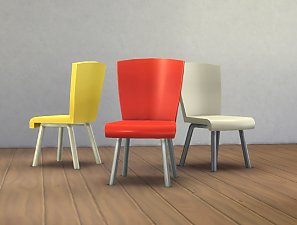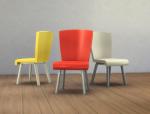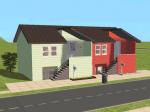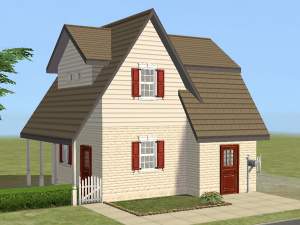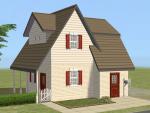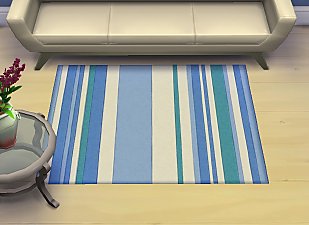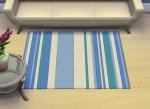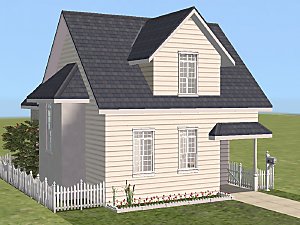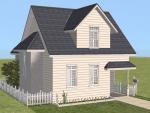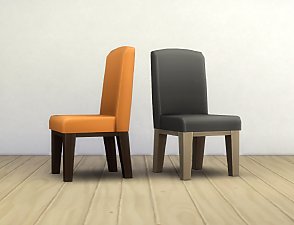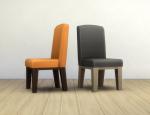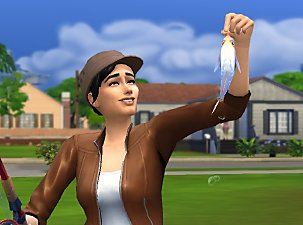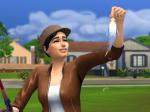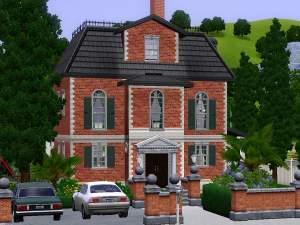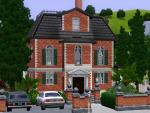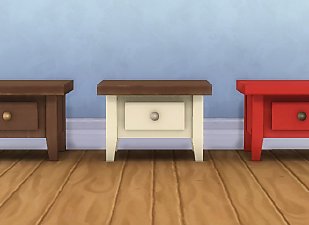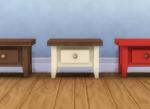 Backdoor Lane 22 [NL+OfB] -- Courthouse
Backdoor Lane 22 [NL+OfB] -- Courthouse

BackdoorLane_22_Street02.jpg - width=600 height=450

BackdoorLane_22_Back02.jpg - width=574 height=431

BackdoorLane_22_Ext02.jpg - width=541 height=406

BackdoorLane_22_Int02.jpg - width=553 height=415

BackdoorLane_22_Overview-1.jpg - width=580 height=435

BackdoorLane_22_Overview-2.jpg - width=573 height=430

BackdoorLane_22_Overview-0.jpg - width=600 height=450

BackdoorLane_22_Int06.jpg - width=724 height=544
Lot Size: 3x2
Played: No
Furnished: Yes
Tested: Yes (visited in comm lot mode to check restaurant + bathrooms)
Nightlife and OfB required.
No custom content.
Description:
For sims that are sick of living in the suburbs, Backdoor Lane provides an alternative: a couple of small town lots with a more urban look and feel. They fit together like a jigsaw puzzle, creating a maze of backyard gardens and interconnected alleyways when placed in a tightly spaced neigbourhood. Most of them work as corner lots as well as facing the street, creating a very different impression depending on how you place them and what's on the lot next door.
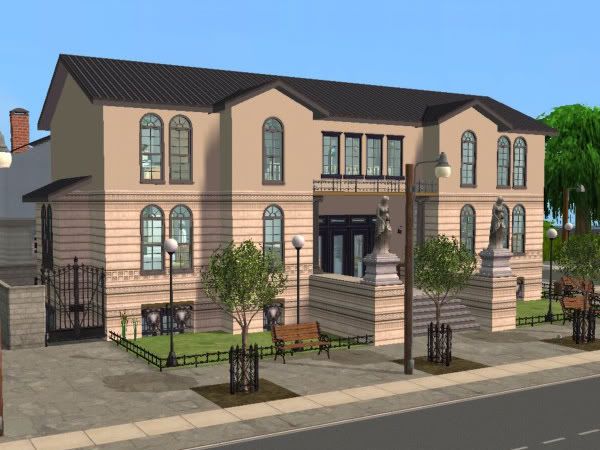
Backdoor Lane 22
is a courthouse -- probably the most representative building in Backdoor Lane so far, and *finally* something I can use those spiffy two-story columns for =). This is modeled along the lines of the two or three courthouses that I've seen for real, i.e. a european model, plus some stuff that I made up (I don't know whether there really are "waiting cells" in courthouses, but I figured they'd be useful so I put them in). Hopefully it'll be clear from the screenshots what's where, I had a really hard time this time cutting them down to just 8.
Ground floor:
- One entrance hall that's going to impress the socks off my sims, complete with security checkpoint and uncomfortable(-looking) waiting benches
- Bathrooms
- One courtroom with specator gallery on the second floor and a back room for the judge + prosecutor/assessor (where they hold their little meeting to decide upon a sentence after everything has been said)
- A canteen -- *not* a fancy restaurant, but your sims can eat here just fine (with extra bathroom)
Top floor:
- Open gallery looking down on the foyer
- Spectator gallery
- The judge's office, with secretary's office and bathroom
Basement:
- Two cells where criminal defendants can wait for their trial (this isn't a jail, so there's no beds in there -- just a chair and a toilet)
- One long kafkaesque corridor
- Archives, where all the old files are stored
- Another bathroom just in case
Fun to be had, in sim terms: Dining out at the canteen, chess, and your sims can sneak into the judge's office and play computer games. I debated with myself for a while whether to put a lie detector in there somewhere, but decided against it.
Seating in and around the courtroom is color-coded for your convenience: brownish/reddish == judge, attorney, defendant etc (i.e. everyone who actually takes part in the trial); green == spectators; purple(ish) == security; yellow == anyone.
The layout of the courtroom and adjoining rooms is luckily quite flexible (I've changed it around a couple of times myself), so you can adapt it if needed: the wall between courtroom and bathrooms can be knocked down + the space used for a press tribune, for example.
A word on the canteen: I haven't seen this while testing, but I guess it's entirely possible that some over-enthusiastic waiter will try to deliver food to the courtroom or secretary's office since the tables I've used in there are actually dinner tables. I'd recommend to lock the doors or change the tables for desks to avoid that from happening.
Performance:
This was surprisingly non-laggy while testing, I guess because there's actually not that many objects in it -- the foyer and empty corridors take up a lot of space.
Pictures:
- Street view, daytime (above). To the left is the side entrance that leads down to the basement; in front of that is enough space for a driveway should you ever need one.
- Street view, night (the first thing my tester sim did was go and disapprove of my gardening =/)
- Backside
- Exterior, detail: Main entrance (with ungrateful sim completely ignoring it)
- Interior, detail: Foyer
- Overview, ground floor: Top left == courtroom, the small wood-panelled room is the back room. At the bottom right is the canteen.
- Overview, top floor: to the right of the stairs is the secretary's office that leads to the main office and bathroom
- Overview, basement: Two cells, plus a lot of storage space for all those old files
- Interior, detail x 4 | top left: view from the door of the spectator gallery towards the front | top right: view from the base of the stairs towards the entrance | bottom left: view from the canteen over to the courtroom | bottom right: canteen in action
If you've trouble downloading this with QXPress, try manually.
Thank you:
This collection (frillen) as well as this one (loba) and that one (windkeeper), the mini lots by Andi8104 and the ones based thereupon (MaryLou) have been very useful in making the Backdoor Lane neighbourhood. Thanks for making them available.
Please don't PM me with neighbourhood terrain requests (look in the Neighbourhoods section instead), downloading issues (I can't help you -- look in Site Issues, Q-XPress forums etc), or Build Mode questions (general questions go here, lot specific questions in the d/l thread). Thanks.
|
BackdoorLane_22_Courthouse.zip
Download
Uploaded: 1st Apr 2007, 1.15 MB.
9,626 downloads.
|
||||||||
| For a detailed look at individual files, see the Information tab. | ||||||||
Install Instructions
1. Download: Click the download link to save the .rar or .zip file(s) to your computer.
2. Extract the zip, rar, or 7z file.
3. Install: Double-click on the .sims2pack file to install its contents to your game. The files will automatically be installed to the proper location(s).
- You may want to use the Sims2Pack Clean Installer instead of the game's installer, which will let you install sims and pets which may otherwise give errors about needing expansion packs. It also lets you choose what included content to install. Do NOT use Clean Installer to get around this error with lots and houses as that can cause your game to crash when attempting to use that lot. Get S2PCI here: Clean Installer Official Site.
- For a full, complete guide to downloading complete with pictures and more information, see: Game Help: Downloading for Fracking Idiots.
- Custom content not showing up in the game? See: Game Help: Getting Custom Content to Show Up.
Loading comments, please wait...
-
by Ionopachys 19th Oct 2005 at 10:09pm
 +1 packs
11 16.5k 13
+1 packs
11 16.5k 13 Nightlife
Nightlife
-
by plasticbox updated 2nd Mar 2007 at 5:41pm
 +2 packs
23 32.9k 22
+2 packs
23 32.9k 22 Nightlife
Nightlife
 Open for Business
Open for Business
-
Backdoor Lane 06 [NL+OfB] - Small Grocery Store
by plasticbox 6th Jan 2007 at 9:44am
 +2 packs
23 61.5k 79
+2 packs
23 61.5k 79 Nightlife
Nightlife
 Open for Business
Open for Business
-
Backdoor Lane -- Five small complementary lots [NL+OfB]
by plasticbox 19th Jan 2007 at 9:18pm
 +2 packs
25 53.2k 76
+2 packs
25 53.2k 76 Nightlife
Nightlife
 Open for Business
Open for Business
-
Backdoor Lane 15 [NL+OfB] -- City Starter
by plasticbox updated 1st Apr 2007 at 1:52pm
 +2 packs
39 80.3k 53
+2 packs
39 80.3k 53 Nightlife
Nightlife
 Open for Business
Open for Business
-
Backdoor Lane 17 [NL+OfB] -- City Starter
by plasticbox updated 1st Apr 2007 at 1:43pm
 +2 packs
10 24.6k 16
+2 packs
10 24.6k 16 Nightlife
Nightlife
 Open for Business
Open for Business
-
Backdoor Lane 20 [NL+OfB] -- Two houses
by plasticbox updated 1st Apr 2007 at 1:40pm
 +2 packs
19 26.8k 17
+2 packs
19 26.8k 17 Nightlife
Nightlife
 Open for Business
Open for Business
-
Backdoor Lane 25 [NL+OfB] -- City Starter, no CC
by plasticbox updated 1st Apr 2007 at 1:25pm
 +2 packs
16 28.2k 16
+2 packs
16 28.2k 16 Nightlife
Nightlife
 Open for Business
Open for Business
-
Backdoor Lane 23 [NL+OfB] -- Mini Townhouse
by plasticbox updated 1st Apr 2007 at 1:20pm
 +2 packs
12 30k 22
+2 packs
12 30k 22 Nightlife
Nightlife
 Open for Business
Open for Business
-
Backdoor Lane 27 [NL+OfB] -- Gym and Cafe
by plasticbox 17th Mar 2007 at 9:48pm
 +2 packs
13 40.3k 48
+2 packs
13 40.3k 48 Nightlife
Nightlife
 Open for Business
Open for Business
-
Newbie Road 34 [NL] - Starter House
by plasticbox 19th Dec 2005 at 8:11pm
Title: Newbie Road 34 [NL] Category: Lots & Housing > Residential > Starter Homes Cost: 19.999 Lot size: 2x3 more...
 +1 packs
9 11.6k 1
+1 packs
9 11.6k 1 Nightlife
Nightlife
-
Commissioner Chair Mesh Override
by plasticbox 9th Apr 2015 at 11:38pm
This overrides the mesh of the Maxis “Commissioner” chair to make it look somewhat less strange and uncomfortable. more...
-
Newbie Road 62 [NL] - Two houses, under 30.000
by plasticbox 26th Apr 2006 at 7:12pm
Title: Newbie Road 62 [NL] - Two houses, under 30.000 Category: Lots & Housing > Residential Cost: 29.854 Lot more...
 +1 packs
3 10.5k 9
+1 packs
3 10.5k 9 Nightlife
Nightlife
-
Newbie Road 151 -- Starter House, no CC
by plasticbox 4th Aug 2008 at 3:36am
Requires Seasons. No custom content. more...
 +1 packs
18 32.5k 18
+1 packs
18 32.5k 18 Seasons
Seasons
-
Default overrides for “Animal Squares” rug
by plasticbox updated 9th Dec 2014 at 11:46pm
I often need a rug in this size, but there are only horrible ones that I will likely never use. more...
 24
20.2k
126
24
20.2k
126
-
Newbie Road 184 -- Base Game Mini Starter, no CC
by plasticbox 2nd Jan 2009 at 12:47am
No EPs required. No custom content. more...
 9
39.8k
54
9
39.8k
54
-
by plasticbox 5th Sep 2015 at 5:10pm
A comfy dining chair in 21 colour variants, re-meshed from the Maxis “Lap of Luxury” living chair. more...
 6
15.8k
87
6
15.8k
87
-
by plasticbox 24th Sep 2014 at 10:29pm
Update 2015-04-04: As of 1.5.139 the fishbowls now finally know what a fish is by default. more...
 110
62.2k
237
110
62.2k
237
-
Maywood House – Small villa – No CC
by plasticbox 14th Nov 2009 at 3:42am
A representative little villa with a very functional and family friendly layout. more...
 29
74.6k
116
29
74.6k
116
-
by plasticbox 4th Feb 2016 at 8:34pm
This is a small coffee table matching the other Boring stuff (see list in Related Posts). more...
 3
20.3k
75
3
20.3k
75
Packs Needed
| Base Game | |
|---|---|
 | Sims 2 |
| Expansion Pack | |
|---|---|
 | Nightlife |
 | Open for Business |
About Me
– Feel free to recycle, you don’t need to ask.
– For the attribution, please link to the upload you’re using wherever possible (instead of my profile). This is particularly important with edits made for/with different games or game versions.
– If you use my stuff in something you make, please upload the result to a free, accessible, noncommercial site with no more restrictions than these. Code must remain open source; meshes and other material must remain re-usable.
Please do not redistribute any unmodified files – link to the upload post instead.

 Sign in to Mod The Sims
Sign in to Mod The Sims Backdoor Lane 22 [NL+OfB] -- Courthouse
Backdoor Lane 22 [NL+OfB] -- Courthouse







