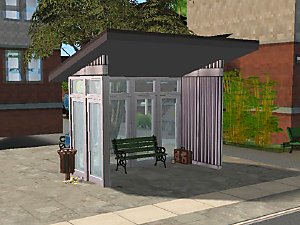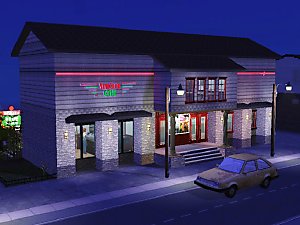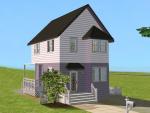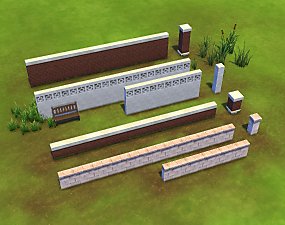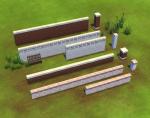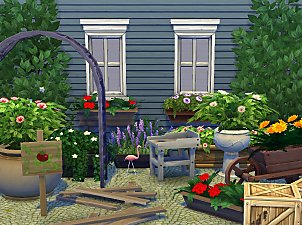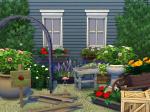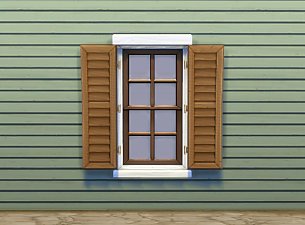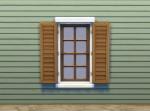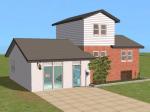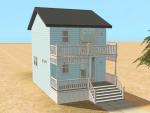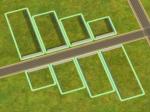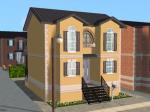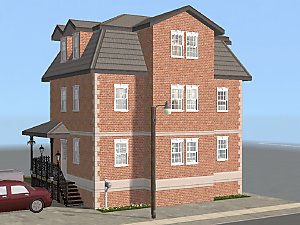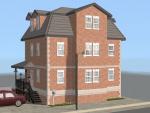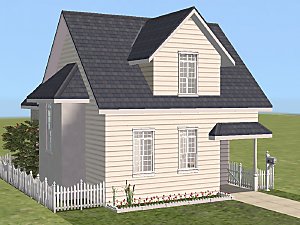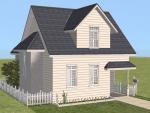 Backdoor Lane 27 [NL+OfB] -- Gym and Cafe
Backdoor Lane 27 [NL+OfB] -- Gym and Cafe

BackdoorLane_27_Street.jpg - width=515 height=386

BackdoorLane_27_Side.jpg - width=527 height=395

BackdoorLane_27_Back.jpg - width=482 height=362

BackdoorLane_27_TopDown-1.jpg - width=589 height=442

BackdoorLane_27_TopDown-2.jpg - width=595 height=446

BackdoorLane_27_Int01.jpg - width=590 height=443

BackdoorLane_27_Int02.jpg - width=573 height=430

BackdoorLane_27_Int04.jpg - width=645 height=485
Custom content: Two wallpapers by myself
Description:
For sims that are sick of living in the suburbs, Backdoor Lane provides an alternative: a couple of small town lots with a more urban look and feel. They fit together like a jigsaw puzzle, creating a maze of backyard gardens and interconnected alleyways when placed in a tightly spaced neigbourhood. Most of them work as corner lots as well as facing the street, creating a very different impression depending on how you place them and what's on the lot next door.
Backdoor Lane 27
is a two-story building with a café/bar on the ground floor and a gym upstairs. The café has a large outdoor terrace with access from the front and side, and one inside room with access to the bathrooms, the kitchen in the basement, and a backdoor to the yard. A small showerbath for employees is situated in the basement. The gym has its own small bar (think refreshments/energy drinks) and a sitting area on the balcony where partons can relax and chat. Your sims can work out on the bench press, punching bag, and stereo (I don't have Uni); they can also shop for groceries as the gym offers a selection of "softdrinks".
Playtested with about 15 visitors, works fine. One thing that's hard to see on the screenshots (because the walls are down): the downstairs (café) toilets are two separate stalls, one of them with it's own sink, so no privacy issues.
Pictures:
- Street view
- Side view
- Backside
- Floor plan, ground floor: Café with terrace, bathrooms, foyer
- Floor plan, top floor: Gym, toilets/showers, foyer
- Interior, detail: downstairs bar/café
- Interior, detail: upstairs foyer (entrance to the gym)
- Interior, detail x 4: gym interior | basement | bar/café interior | side entrance
If you've trouble downloading this with QXPress, try manually.
Thank you:
This collection (frillen) as well as this one (loba) and that one (windkeeper), the mini lots by Andi8104 and the ones based thereupon (MaryLou) have been very useful in making the Backdoor Lane neighbourhood. Thanks for making them available.
Please don't PM me with neighbourhood terrain requests (look in the Neighbourhoods section instead), downloading issues (I can't help you -- look in Site Issues, Q-XPress forums etc), or Build Mode questions (general questions go here, lot specific questions in the d/l thread). Thanks.
Played: No
Furnished: Yes
Tested: Yes (a copy)
Lot Size: 2x2
Lot Price: 85.531§
|
BackdoorLane_27.zip
Download
Uploaded: 17th Mar 2007, 971.7 KB.
12,985 downloads.
|
||||||||
| For a detailed look at individual files, see the Information tab. | ||||||||
Install Instructions
1. Download: Click the download link to save the .rar or .zip file(s) to your computer.
2. Extract the zip, rar, or 7z file.
3. Install: Double-click on the .sims2pack file to install its contents to your game. The files will automatically be installed to the proper location(s).
- You may want to use the Sims2Pack Clean Installer instead of the game's installer, which will let you install sims and pets which may otherwise give errors about needing expansion packs. It also lets you choose what included content to install. Do NOT use Clean Installer to get around this error with lots and houses as that can cause your game to crash when attempting to use that lot. Get S2PCI here: Clean Installer Official Site.
- For a full, complete guide to downloading complete with pictures and more information, see: Game Help: Downloading for Fracking Idiots.
- Custom content not showing up in the game? See: Game Help: Getting Custom Content to Show Up.
Loading comments, please wait...
-
by silvertreedrake 13th Dec 2005 at 12:21am
 +1 packs
13 12.8k 1
+1 packs
13 12.8k 1 Nightlife
Nightlife
-
by plasticbox updated 2nd Mar 2007 at 4:59pm
 +2 packs
10 24.6k 14
+2 packs
10 24.6k 14 Nightlife
Nightlife
 Open for Business
Open for Business
-
Backdoor Lane 06 [NL+OfB] - Small Grocery Store
by plasticbox 6th Jan 2007 at 8:44am
 +2 packs
23 61.4k 79
+2 packs
23 61.4k 79 Nightlife
Nightlife
 Open for Business
Open for Business
-
by plasticbox updated 2nd Mar 2007 at 5:20pm
 +2 packs
25 31.1k 17
+2 packs
25 31.1k 17 Nightlife
Nightlife
 Open for Business
Open for Business
-
Backdoor Lane -- Five small complementary lots [NL+OfB]
by plasticbox 19th Jan 2007 at 8:18pm
 +2 packs
25 53k 76
+2 packs
25 53k 76 Nightlife
Nightlife
 Open for Business
Open for Business
-
Backdoor Lane 18 [NL+OfB] -- Hotel Ampersand (with restaurant/bar)
by plasticbox updated 1st Apr 2007 at 12:45pm
 +2 packs
21 41.7k 40
+2 packs
21 41.7k 40 Nightlife
Nightlife
 Open for Business
Open for Business
-
Backdoor Lane 20 [NL+OfB] -- Two houses
by plasticbox updated 1st Apr 2007 at 12:40pm
 +2 packs
19 26.7k 17
+2 packs
19 26.7k 17 Nightlife
Nightlife
 Open for Business
Open for Business
-
Backdoor Lane 22 [NL+OfB] -- Courthouse
by plasticbox updated 1st Apr 2007 at 12:23pm
 +2 packs
23 46.9k 56
+2 packs
23 46.9k 56 Nightlife
Nightlife
 Open for Business
Open for Business
-
by fairywasteland 21st Jun 2007 at 1:50pm
 +5 packs
2 4.9k
+5 packs
2 4.9k University
University
 Nightlife
Nightlife
 Open for Business
Open for Business
 Pets
Pets
 Seasons
Seasons
-
Backdoor Lane 39 -- Oldfashioned Movie Theatre + Cafe
by plasticbox 23rd Jun 2007 at 6:24am
 +2 packs
43 170.1k 164
+2 packs
43 170.1k 164 Nightlife
Nightlife
 Open for Business
Open for Business
-
Newbie Road 96 -- Base Game Mini Starter
by plasticbox 9th Oct 2007 at 11:38pm
No EPs required. Custom content included, see below. more...
 11
24k
29
11
24k
29
-
by plasticbox updated 18th Aug 2015 at 7:13pm
Assorted garden stuff from the game files fixed up for Buy/Build Mode, plus two (optional) texture overrides. more...
 33
132k
380
33
132k
380
-
by plasticbox 20th Apr 2015 at 11:50pm
These are the shutters from the Maxis “Almost Secure Safety Window” (Base Game) made available as separate object, which allows more...
 10
34.3k
114
10
34.3k
114
-
Newbie Road 87 [NL+OfB] -- Starter Home Business
by plasticbox 18th Jan 2007 at 11:21am
Cost: 19.980 Lot: 2x2 Households: 1 Requires Nightlife and OfB. No custom content. more...
 +2 packs
13 24.8k 19
+2 packs
13 24.8k 19 Nightlife
Nightlife
 Open for Business
Open for Business
-
Newbie Road 115 -- Mini Starter
by plasticbox updated 5th Apr 2008 at 5:57pm
Requires Seasons. more...
 +1 packs
5 12.5k 28
+1 packs
5 12.5k 28 Seasons
Seasons
-
Empty 2 x N Base Game lots (Residential)
by plasticbox 23rd Sep 2007 at 4:58pm
For everyone who always wanted to build nice little houses for/with just the base game, here's a few templates for more...
 17
37.4k
78
17
37.4k
78
-
Backdoor Lane 51a -- City Starter [NL+OfB]
by plasticbox 27th Jun 2008 at 4:07pm
Requires NL and OfB. more...
 +2 packs
8 27.1k 27
+2 packs
8 27.1k 27 Nightlife
Nightlife
 Open for Business
Open for Business
-
Backdoor Lane 64 -- Small apartment house (3 units)
by plasticbox 21st Jan 2009 at 6:54pm
Requires Nightlife and Pets. more...
 +2 packs
4 36.7k 30
+2 packs
4 36.7k 30 Nightlife
Nightlife
 Pets
Pets
-
Newbie Road 184 -- Base Game Mini Starter, no CC
by plasticbox 1st Jan 2009 at 11:47pm
No EPs required. No custom content. more...
 9
39.7k
54
9
39.7k
54
Packs Needed
| Base Game | |
|---|---|
 | Sims 2 |
| Expansion Pack | |
|---|---|
 | Nightlife |
 | Open for Business |
About Me
– Feel free to recycle, you don’t need to ask.
– For the attribution, please link to the upload you’re using wherever possible (instead of my profile). This is particularly important with edits made for/with different games or game versions.
– If you use my stuff in something you make, please upload the result to a free, accessible, noncommercial site with no more restrictions than these. Code must remain open source; meshes and other material must remain re-usable.
Please do not redistribute any unmodified files – link to the upload post instead.

 Sign in to Mod The Sims
Sign in to Mod The Sims Backdoor Lane 27 [NL+OfB] -- Gym and Cafe
Backdoor Lane 27 [NL+OfB] -- Gym and Cafe














