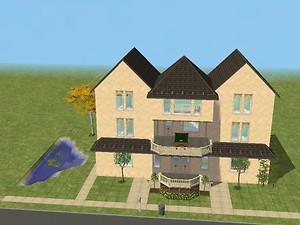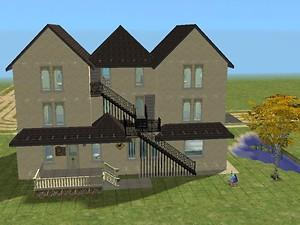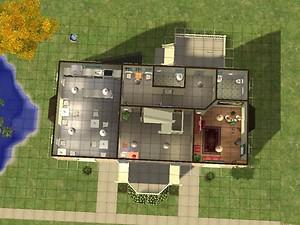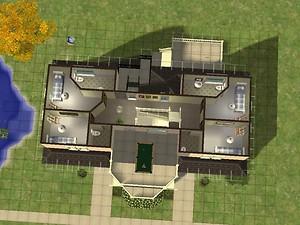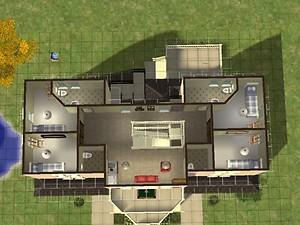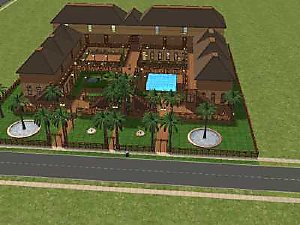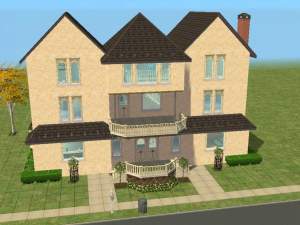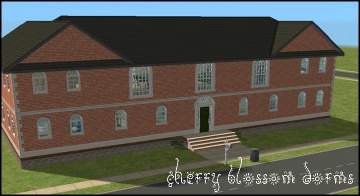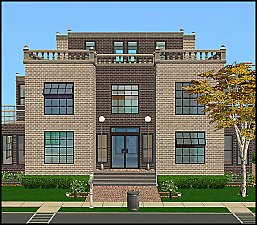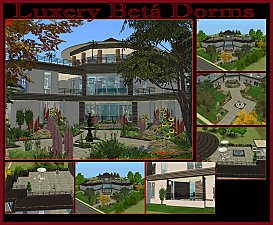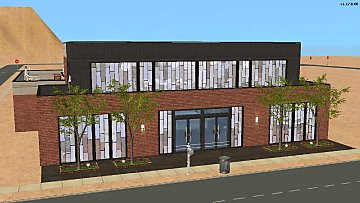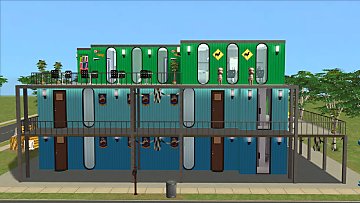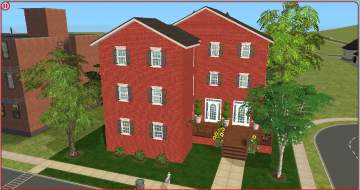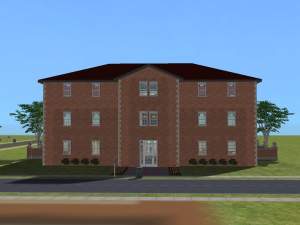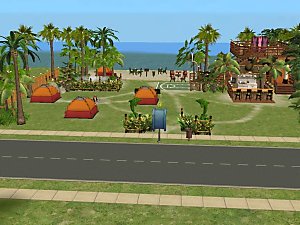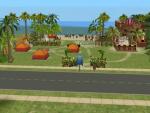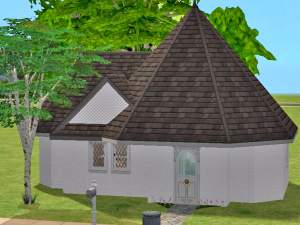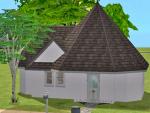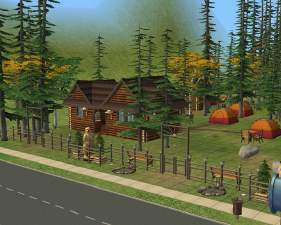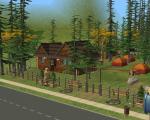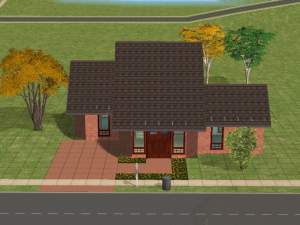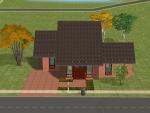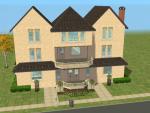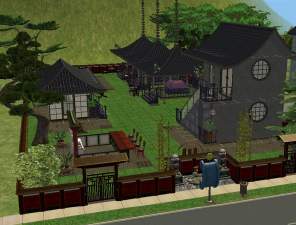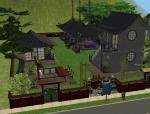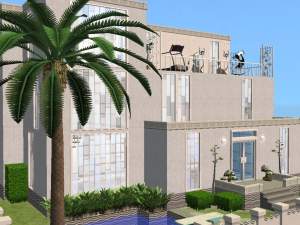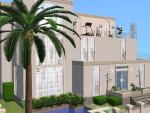 St. Clair Dorm (8 rooms)
St. Clair Dorm (8 rooms)

StClairDorm.jpg - width=600 height=450

StClairDorm_Front.jpg - width=600 height=450

StClairDorm_Rear.jpg - width=600 height=450

StClairDorm_Ground.jpg - width=600 height=450

StClairDorm_2nd.jpg - width=600 height=450

StClairDorm_3rd.jpg - width=600 height=450
In an attempt to make this as user-friendly as possible, the dorm contains mostly Maxis content except for those very few pieces we were unable to live without: the brick walls by Spidergirl, Inge Jones' open shower, and Hysterical Paroxysm's marvellous Arts & Crafts carpets.
This was extensively playtested in University with two Sims all the way through their Uni career. The biggest issue was a tendency for Sims to create a backlog on the stair landing on the ground floor. The ugly fire escape was installed both for verisimilitude and to alleviate that problem.
Ground Floor:
Grand foyer, 2 full baths, cafeteria, living room
2nd Floor:
4 dorms, 2 full baths, 2 3/4 baths, balcony
3rd Floor:
4 dorms, 2 full baths, 2 3/4 baths, lounge

Lot Size: 3x2
Lot Price: n/a
Custom Content Included:
- Modular Stairs by Fratyinside
- A subtle carpet in an Arts & Crafts clouds design by HystericalParoxysm
- Brick 13 by spidergirl @ Habitations
- Triple Photo Frame by Picture This Inc., by boblishman
- Garden Irises by macarossi
- Simlogical open shower kit by Inge Jones
Additional Credits:
MTS2 for hosting
|
StClairDorm.rar
Download
Uploaded: 9th Sep 2007, 1.09 MB.
1,296 downloads.
|
||||||||
| For a detailed look at individual files, see the Information tab. | ||||||||
Install Instructions
1. Download: Click the download link to save the .rar or .zip file(s) to your computer.
2. Extract the zip, rar, or 7z file.
3. Install: Double-click on the .sims2pack file to install its contents to your game. The files will automatically be installed to the proper location(s).
- You may want to use the Sims2Pack Clean Installer instead of the game's installer, which will let you install sims and pets which may otherwise give errors about needing expansion packs. It also lets you choose what included content to install. Do NOT use Clean Installer to get around this error with lots and houses as that can cause your game to crash when attempting to use that lot. Get S2PCI here: Clean Installer Official Site.
- For a full, complete guide to downloading complete with pictures and more information, see: Game Help: Downloading for Fracking Idiots.
- Custom content not showing up in the game? See: Game Help: Getting Custom Content to Show Up.
Loading comments, please wait...
Uploaded: 9th Sep 2007 at 2:47 AM
Updated: 21st Feb 2009 at 10:48 PM - Updated summaries
#dorm, #Victorian, #historical
-
by nazcaval 22nd Apr 2005 at 3:31am
 10
12.6k
6
10
12.6k
6
-
by muddysmind 6th Jul 2005 at 10:21pm
 10
14.7k
3
10
14.7k
3
-
St. Clair: a late Victorian home (6BR/6BA)
by aukestrel 9th Sep 2007 at 1:48am
 +5 packs
5.9k
+5 packs
5.9k University
University
 Nightlife
Nightlife
 Open for Business
Open for Business
 Pets
Pets
 Seasons
Seasons
-
by dancegurl1708 14th Dec 2007 at 2:18am
 +3 packs
2 10.8k 3
+3 packs
2 10.8k 3 University
University
 Nightlife
Nightlife
 Seasons
Seasons
-
Middleton Apartments (University Dorm w/ 6 Rooms)
by Deontai 17th Nov 2015 at 6:48am
 +17 packs
8 13.8k 41
+17 packs
8 13.8k 41 Happy Holiday
Happy Holiday
 Family Fun
Family Fun
 University
University
 Glamour Life
Glamour Life
 Nightlife
Nightlife
 Celebration
Celebration
 Open for Business
Open for Business
 Pets
Pets
 H&M Fashion
H&M Fashion
 Teen Style
Teen Style
 Seasons
Seasons
 Kitchen & Bath
Kitchen & Bath
 Bon Voyage
Bon Voyage
 Free Time
Free Time
 Ikea Home
Ikea Home
 Apartment Life
Apartment Life
 Mansion and Garden
Mansion and Garden
-
No. 1 Undertwenty: Aklavik (partly furnished)
by aukestrel 6th Jan 2007 at 8:18pm
Sometimes I want a "starter" lot for under §20k that's larger than 2x2 or 3x2. more...
 +4 packs
6 6.8k 1
+4 packs
6 6.8k 1 University
University
 Nightlife
Nightlife
 Open for Business
Open for Business
 Pets
Pets
-
St. Clair: a late Victorian home (6BR/6BA)
by aukestrel 9th Sep 2007 at 1:48am
This is a house built in late Victorian style (ca. more...
 +5 packs
5.9k
+5 packs
5.9k University
University
 Nightlife
Nightlife
 Open for Business
Open for Business
 Pets
Pets
 Seasons
Seasons
-
California Dreaming Apartments
by aukestrel 22nd Feb 2009 at 10:10pm
I recently returned from a trip to Los Angeles, which inspired this kind-of-kitschy ca. 1950s California apartment building. more...
 +10 packs
1 10.8k 4
+10 packs
1 10.8k 4 University
University
 Nightlife
Nightlife
 Open for Business
Open for Business
 Pets
Pets
 Teen Style
Teen Style
 Seasons
Seasons
 Bon Voyage
Bon Voyage
 Free Time
Free Time
 Ikea Home
Ikea Home
 Apartment Life
Apartment Life
Packs Needed
| Base Game | |
|---|---|
 | Sims 2 |
| Expansion Pack | |
|---|---|
 | University |
 | Nightlife |
 | Open for Business |
 | Pets |
 | Seasons |

 Sign in to Mod The Sims
Sign in to Mod The Sims St. Clair Dorm (8 rooms)
St. Clair Dorm (8 rooms)
