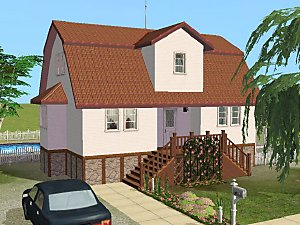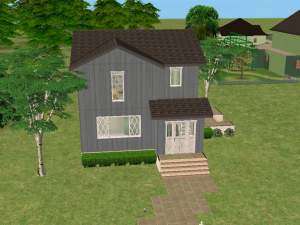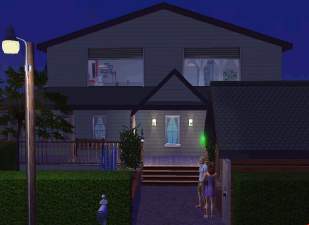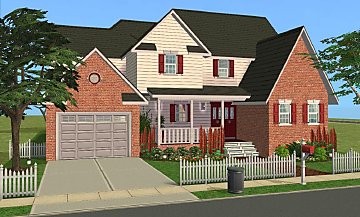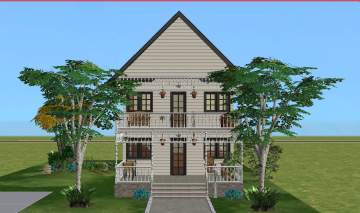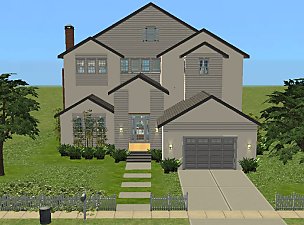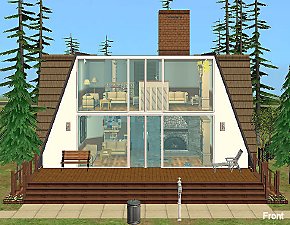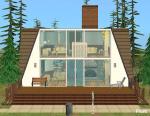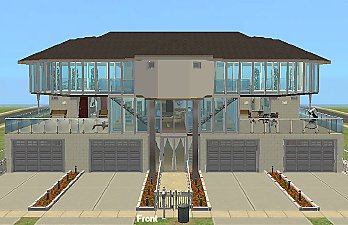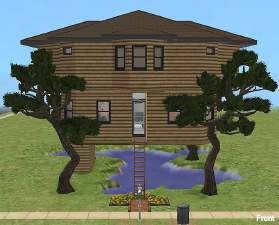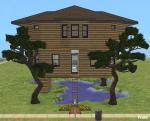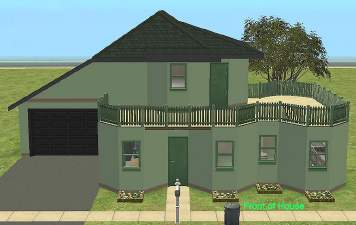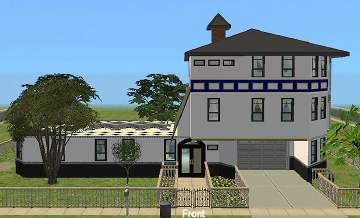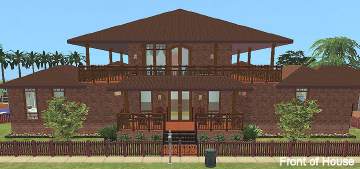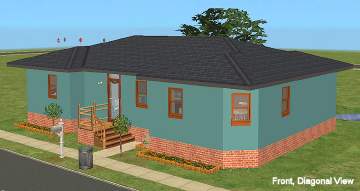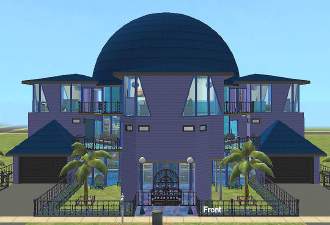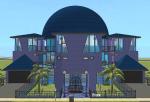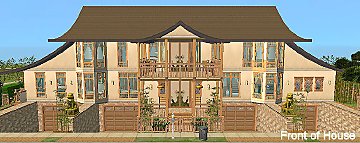 "Two Story Sleep Wing" Leisure Home, 3 Bedroom/3 Bath, Fully Furnished
"Two Story Sleep Wing" Leisure Home, 3 Bedroom/3 Bath, Fully Furnished

Sleep_Wing_Front_View.jpg - width=720 height=290

Sleep_Wing_1st_Floor_Topdown.jpg - width=720 height=478

Sleep_Wing_2nd_Floor_Topdown.jpg - width=480 height=543

Sleep_Wing_ArtistView_Floorplan.jpg - width=1137 height=313

Sleep_Wing_Front_Diagonal_View.jpg - width=672 height=318

Sleep_Wing_Front_Diagonal_Winter_View.jpg - width=672 height=361

Sleep_Wing_Back_Yard.jpg - width=720 height=500
story leisure/get-away home. There are three roomy bedrooms and three full
bathrooms. Two back yard decks--one on the first floor, the other on the
second floor--will offer your sims an expansive view of the countryside. An
unusual feature in the livingroom is the double fireplace. It was in the original
plans, and I left it. Several large trees, a few smaller ones, and some front-
yard bushes fot the landscape. I also did extensive landscape 'painting'.
Front View:

First Floor, Top-Down:

Second Floor, Top-Down:

Artist's Rendition and Original Floorplans:

This structure is fully furnished so your sims can move right in without you
having to decorate it yourself! lol
A few details had to be changed due to how The Sims 2 built-in tools work. I
also thought the bathrooms that touch an outside wall should have more
natural illumination, so I added two small windows to each one. Also, in the
two bathrooms that are basically the 'main' bathrooms, the doors are keyed
to Mens' and Womens'. Figuring it may be used for a vacation of different
families, the doors will prevent embarrassing encounters, lol. I also made the
stairs double wide instead of single to prevent traffic jams.
The house costs $122,883 with all furnishings.
Enjoy!
publicsim99
Lot Size: 3x2
Lot Price: 122,883
Custom Content Included:
- Deluxe Double French Doors by macarossi
- Jumbo Shrubby Shrub by HystericalParoxysm
- Medium Shrubby Shrub by HystericalParoxysm @ mts2
- Victorian Exterior Walls 1 medium green by ladylarke
Additional Credits:
In order of appearance:
whitewaterwood, for pointing out the roofs should be larger, there should
be one more space in the kitchen counters for walking, the house siding
needed a different color, and to use better bushes! Thanks very much,
www.
smmi73 for pointing out the door should be square, not rounded on the
top. It's the only one I could find that came close to the original (glass
on each side)
Inge Jones for making a good point--I should have another bathroom.
Reyn also seconded that suggestion. So there is now a personal full
bath for the master bedroom.
Reyn for also pointing out it might look better on a hill. Well, it would look
better on a hill, but that often causes other problems. I may redo this
soon (I'm actually in the process of moving), so folks can choose which
they like best.
Thanks to all for your suggestions, comments, critique, etc!
|
Sleep_Wing_122_883.zip
Download
Uploaded: 12th Oct 2008, 1.62 MB.
250 downloads.
|
||||||||
| For a detailed look at individual files, see the Information tab. | ||||||||
Install Instructions
1. Download: Click the download link to save the .rar or .zip file(s) to your computer.
2. Extract the zip, rar, or 7z file.
3. Install: Double-click on the .sims2pack file to install its contents to your game. The files will automatically be installed to the proper location(s).
- You may want to use the Sims2Pack Clean Installer instead of the game's installer, which will let you install sims and pets which may otherwise give errors about needing expansion packs. It also lets you choose what included content to install. Do NOT use Clean Installer to get around this error with lots and houses as that can cause your game to crash when attempting to use that lot. Get S2PCI here: Clean Installer Official Site.
- For a full, complete guide to downloading complete with pictures and more information, see: Game Help: Downloading for Fracking Idiots.
- Custom content not showing up in the game? See: Game Help: Getting Custom Content to Show Up.
Loading comments, please wait...
Updated: 13th Oct 2008 at 12:35 AM - changed picture links
-
by plasticbox 27th Dec 2007 at 4:37am
 +3 packs
7 11.5k 17
+3 packs
7 11.5k 17 Nightlife
Nightlife
 Open for Business
Open for Business
 Seasons
Seasons
-
Andreas Way Starters #10: The Brady
by laughin02 updated 23rd Feb 2008 at 1:51am
 +6 packs
1 4.4k 3
+6 packs
1 4.4k 3 University
University
 Nightlife
Nightlife
 Open for Business
Open for Business
 Pets
Pets
 Seasons
Seasons
 Bon Voyage
Bon Voyage
-
Tranquility Two Story Family Home
by gclnin 25th Jul 2008 at 9:32am
 +4 packs
8 10.9k 8
+4 packs
8 10.9k 8 University
University
 Nightlife
Nightlife
 Open for Business
Open for Business
 Seasons
Seasons
-
Golden glade family farm - A two story house with three bedrooms and 1.5 bathrooms
by Pippenhouse 16th Jun 2010 at 4:00pm
 5
18.1k
29
5
18.1k
29
-
Green Apple Estate - A two story house with four bedrooms and three bathrooms
by Pippenhouse 28th Sep 2010 at 1:29am
 +2 packs
18 23.8k 29
+2 packs
18 23.8k 29 Nightlife
Nightlife
 Mansion and Garden
Mansion and Garden
-
Luxury 3 Bedroom Family Home - no CC!
by sarah*rose 22nd Oct 2010 at 3:44pm
 +9 packs
5 30.9k 26
+9 packs
5 30.9k 26 University
University
 Nightlife
Nightlife
 Open for Business
Open for Business
 Pets
Pets
 Seasons
Seasons
 Bon Voyage
Bon Voyage
 Free Time
Free Time
 Apartment Life
Apartment Life
 Mansion and Garden
Mansion and Garden
-
by JadedSidhe 30th Nov 2012 at 9:32pm
 +12 packs
3 8.8k 8
+12 packs
3 8.8k 8 University
University
 Glamour Life
Glamour Life
 Nightlife
Nightlife
 Open for Business
Open for Business
 Pets
Pets
 H&M Fashion
H&M Fashion
 Teen Style
Teen Style
 Seasons
Seasons
 Kitchen & Bath
Kitchen & Bath
 Bon Voyage
Bon Voyage
 Free Time
Free Time
 Apartment Life
Apartment Life
-
by triciamanly 5th Dec 2018 at 1:51am
 +3 packs
8 10.7k 26
+3 packs
8 10.7k 26 Nightlife
Nightlife
 Open for Business
Open for Business
 Bon Voyage
Bon Voyage
-
'Conifer Vale' 5 Bed/2 Bath Retreat. Fully Furnished, No CC.
by publicsim99 19th Sep 2008 at 4:54pm
This is the first (and only home so far), that I styled after an actual floorplan. more...
 +7 packs
14 22.9k 25
+7 packs
14 22.9k 25 University
University
 Nightlife
Nightlife
 Open for Business
Open for Business
 Pets
Pets
 Seasons
Seasons
 Bon Voyage
Bon Voyage
 Free Time
Free Time
-
'Skylark' 3-story/4 Bed/4 Garage Modern Home. 2 Floors Fully Furnished
by publicsim99 8th Oct 2008 at 4:32am
This will work with all expansions up to and including Freetime--I don't have Apartment Life yet (I'm busy moving actually, more...
 +7 packs
10 15.9k 7
+7 packs
10 15.9k 7 University
University
 Nightlife
Nightlife
 Open for Business
Open for Business
 Pets
Pets
 Seasons
Seasons
 Bon Voyage
Bon Voyage
 Free Time
Free Time
-
'Up A Tree' Treehouse Starter. 1st Floor Furnished.
by publicsim99 26th Sep 2008 at 4:07am
I had an unexpected urge to build a house in a tree. more...
 +7 packs
11 17.4k 8
+7 packs
11 17.4k 8 University
University
 Nightlife
Nightlife
 Open for Business
Open for Business
 Pets
Pets
 Seasons
Seasons
 Bon Voyage
Bon Voyage
 Free Time
Free Time
-
'Green Acres' 1 & 1/4 bath Starter, Garage. 1st Floor Fully Furnished.
by publicsim99 11th Sep 2008 at 9:37pm
What every starting Sim family needs--an inexpensive yet functional house that looks good too. more...
 +7 packs
4 8.9k 1
+7 packs
4 8.9k 1 University
University
 Nightlife
Nightlife
 Open for Business
Open for Business
 Pets
Pets
 Seasons
Seasons
 Bon Voyage
Bon Voyage
 Free Time
Free Time
-
"There was an Old Woman. . . " Modern Tennis-Shoe Home, No CC, Fully Furnished.
by publicsim99 13th Oct 2008 at 9:05pm
I consider this much more the modern home than one visualized from an old nursery rhyme. more...
 +7 packs
6 9.6k 2
+7 packs
6 9.6k 2 University
University
 Nightlife
Nightlife
 Open for Business
Open for Business
 Pets
Pets
 Seasons
Seasons
 Bon Voyage
Bon Voyage
 Free Time
Free Time
-
'I' is for Home' Large 8 bed/7 bath, Fully Furnished. No CC.
by publicsim99 1st Sep 2008 at 5:29pm
I redid this home so it is compatible with just the main expansion packs up to and including Freetime. more...
 +7 packs
4 10.3k 7
+7 packs
4 10.3k 7 University
University
 Nightlife
Nightlife
 Open for Business
Open for Business
 Pets
Pets
 Seasons
Seasons
 Bon Voyage
Bon Voyage
 Free Time
Free Time
-
'No Place like. . a Cheap Home' 3-bedroom, no CC.
by publicsim99 9th Sep 2008 at 7:05am
Redone September 27, 2008, to work with only the main expansion packs up to and including Freetime and the Ikea more...
 +8 packs
2 8.2k 1
+8 packs
2 8.2k 1 University
University
 Nightlife
Nightlife
 Open for Business
Open for Business
 Pets
Pets
 Seasons
Seasons
 Bon Voyage
Bon Voyage
 Free Time
Free Time
 Ikea Home
Ikea Home
-
'Rhapsody in Blue'. 3-Stories, Fully Furnished, No CC.
by publicsim99 19th Sep 2008 at 4:57pm
No one will ever accuse this structure of being 'ordinary'. more...
 +7 packs
5 12.9k 1
+7 packs
5 12.9k 1 University
University
 Nightlife
Nightlife
 Open for Business
Open for Business
 Pets
Pets
 Seasons
Seasons
 Bon Voyage
Bon Voyage
 Free Time
Free Time
-
'Asian Touch' 2-story Fully Furnished. NO CC.
by publicsim99 3rd Sep 2008 at 4:22am
I redid this home so it is compatible with just the main expansion packs up to and including Freetime. more...
 +7 packs
8 17.6k 11
+7 packs
8 17.6k 11 University
University
 Nightlife
Nightlife
 Open for Business
Open for Business
 Pets
Pets
 Seasons
Seasons
 Bon Voyage
Bon Voyage
 Free Time
Free Time
Packs Needed
| Base Game | |
|---|---|
 | Sims 2 |
| Expansion Pack | |
|---|---|
 | University |
 | Nightlife |
 | Open for Business |
 | Pets |
 | Seasons |
 | Bon Voyage |
 | Free Time |
About Me
with them--as long as you don't re-upload them.
Especially to pay sites. When I make custom
content, just give me due credit. That's all I ask.
Thank you.
(October 7, 2011): Been gone for a long time, but I'm back!!!
publicsim99

 Sign in to Mod The Sims
Sign in to Mod The Sims





