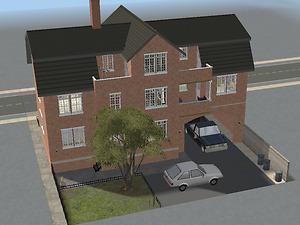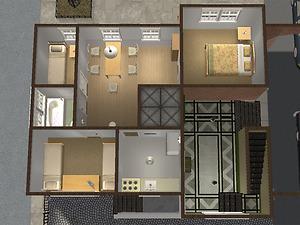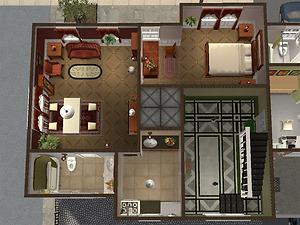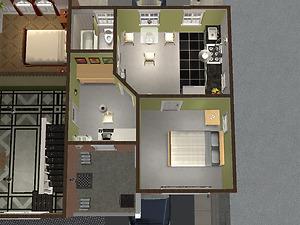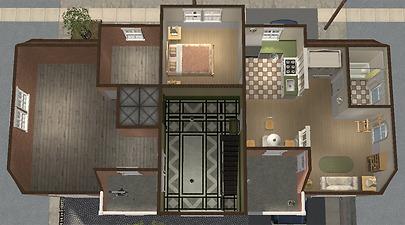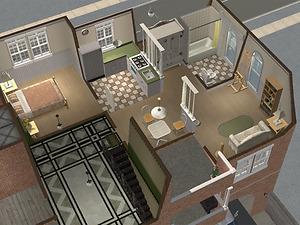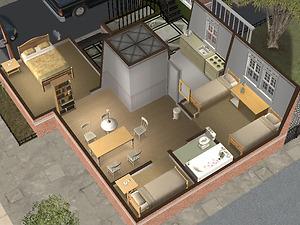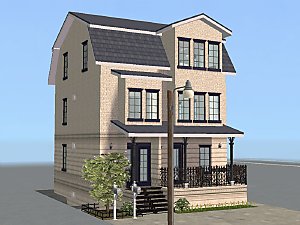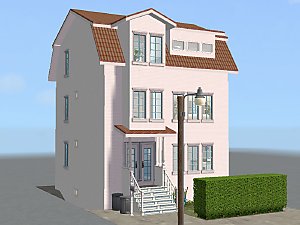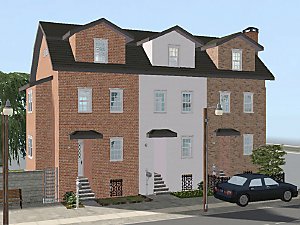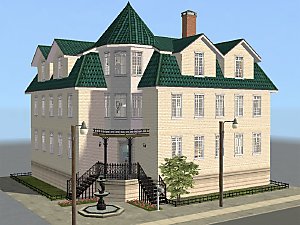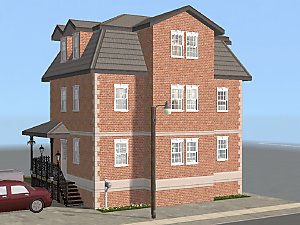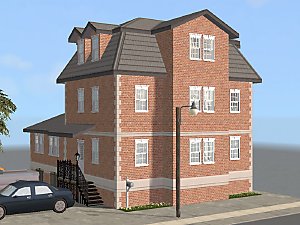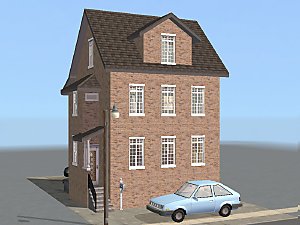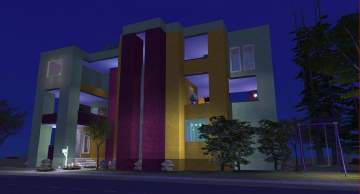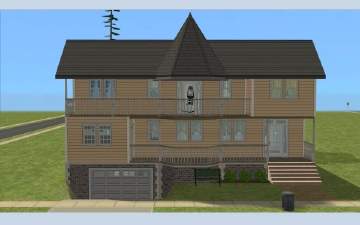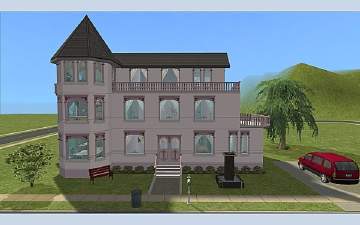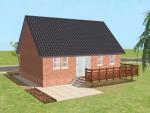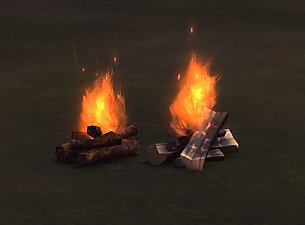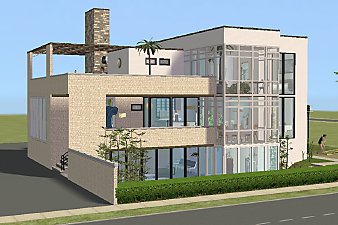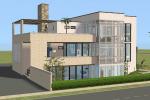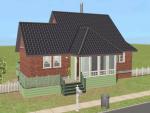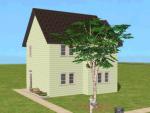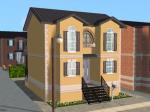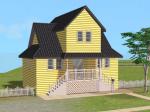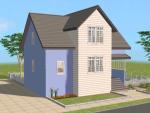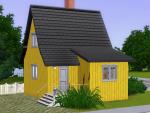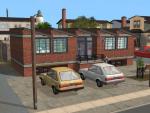 Backdoor Lane 57 -- Urban Apartment House (4 units)
Backdoor Lane 57 -- Urban Apartment House (4 units)

BackdoorLane_57_Street.jpg - width=800 height=600

BackdoorLane_57_LotOverview.jpg - width=800 height=600

BackdoorLane_57_TopDown-Apt01.jpg - width=800 height=600

BackdoorLane_57_TopDown-Apt02.jpg - width=800 height=600

BackdoorLane_57_TopDown-Apt03.jpg - width=800 height=600

BackdoorLane_57_TopDown-3.jpg - width=900 height=500

BackdoorLane_57_Overview-Apt04.jpg - width=800 height=600

BackdoorLane_57_Overview-Apt01.jpg - width=771 height=578
No custom content.
Update, 2008-11-27: Replaced the upload since it was crashy -- if you had problems entering the lot before, please redownload and try again!
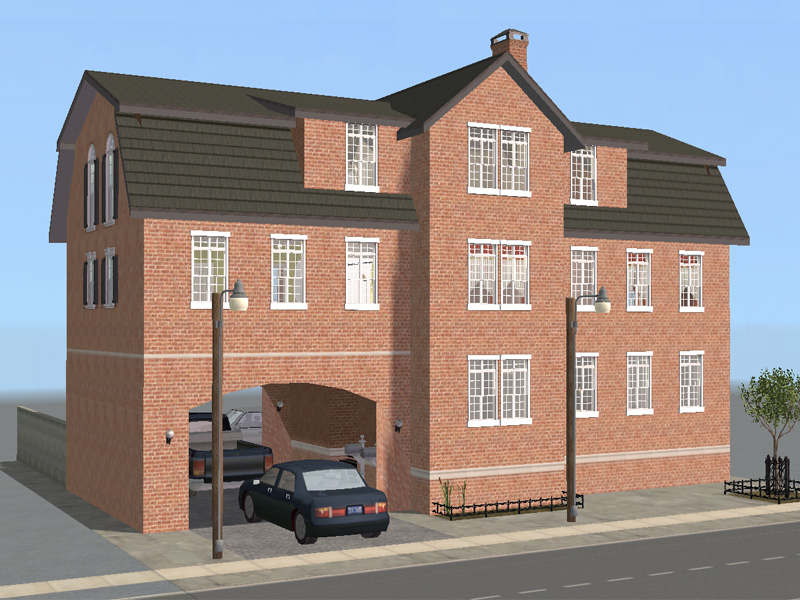
Less microscopic than the ones I've recently posted, this sits on a 2x2 lot and provides a home for a variety of very different tenants. The building has a yard with parking for three cars (cars included; I recommend frillen's Invisible Driveway recolour for additional prettiness), an attic, and a lift that goes all the way up to the top floor. Two of the apartments have a balcony on the yard side; a third balcony (with a telescope) can be used by all tenants.
This is *not an AL lot* (see Backdoor Lane 10 for info on non-AL apartments), but it's probably not difficult to convert it into one.
Apartment 1 (ground floor)
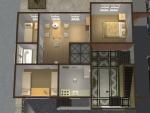
1 x double bedroom
1 x single bedroom, 1 x twin bedroom
1 x dining/living
1 x kitchen
1 x bathroom
Designed to provide a very cheap home for up to five sims. No extras apart from a mirror and the obligatory bookcase. There is a little bit of empty space in the living room, so you could put in an easel or something.
Apartment 2 ("middle floor" – first/second, whichever way you count)
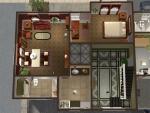
1 x double bedroom
1 x dining/living
1 x kitchen
1 x bathroom
A stuffy home full of stuff, probably best suited for an elderly lady or couple. Has a fireplace; not really any extras but certainly a lot of decoration. One bathroom that could be split into two (right down the middle).
Apartment 3 ("middle floor")
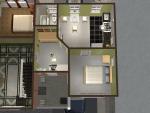
1 x double bedroom
1 x study
1 x kitchen/dining
1 x bathroom
Single apartment for a hip young urban thing, with balcony. Comes with computer and stereo, as well as an outdoor chess board and a grill on the balcony.
Apartment 4 (top floor):
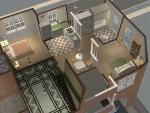
1 x double bedroom
1 x kitchen/dining/living
1 x bathroom
An ultra romantic rooftop apartment for a single or couple and their cat, with a balcony and a fantastic view over the rooftops. There are some options for expansion: you could either just claim that one empty room in the attic as yours and connect it with the bedroom, or turn the bedroom into a dining/living room and connect the entire attic from there. Alternatively, you can also make the apartment smaller: put the double bed where the couch is and disconnect the bedroom – voilà, small but functional studio apartment.
Comes with an easel and a dresser; the furniture is not expensive so I believe this apartment should be quite cheap for AL users.
This lot is shrunk with Mootilda's LotAdjuster (v1.1); you can easily enlarge the lot with that if your sims want more outdoor space.
Because the lift is in the middle of the building (and blocking the view), there is no one camera angle that works for all apartments -- see screenshots below for examples.
Hopefully it's clear from the pictures what is where (I hit the 8-picture limit, as usual) -- apartment 1 is on the right side (from the street), 2 right on top of it, 3 on the left side and 4 on top of that. Access to the building is from within the throughway (you can see that in the Apartment 1 screenshots); the hall has a backdoor to the yard.
Enjoy!
Lot Size: 2x2
Lot Price: 141.421§
|
BackdoorLane_57.zip
Download
Uploaded: 26th Nov 2008, 999.5 KB.
9,385 downloads.
|
||||||||
| For a detailed look at individual files, see the Information tab. | ||||||||
Install Instructions
1. Download: Click the download link to save the .rar or .zip file(s) to your computer.
2. Extract the zip, rar, or 7z file.
3. Install: Double-click on the .sims2pack file to install its contents to your game. The files will automatically be installed to the proper location(s).
- You may want to use the Sims2Pack Clean Installer instead of the game's installer, which will let you install sims and pets which may otherwise give errors about needing expansion packs. It also lets you choose what included content to install. Do NOT use Clean Installer to get around this error with lots and houses as that can cause your game to crash when attempting to use that lot. Get S2PCI here: Clean Installer Official Site.
- For a full, complete guide to downloading complete with pictures and more information, see: Game Help: Downloading for Fracking Idiots.
- Custom content not showing up in the game? See: Game Help: Getting Custom Content to Show Up.
Loading comments, please wait...
Uploaded: 26th Nov 2008 at 12:15 AM
Updated: 13th Mar 2009 at 11:35 PM
-
Backdoor Lane 54 -- Mini Apartment Building (3 units)
by plasticbox 23rd Nov 2008 at 9:31pm
 +3 packs
18 59.7k 73
+3 packs
18 59.7k 73 Nightlife
Nightlife
 Open for Business
Open for Business
 Pets
Pets
-
Backdoor Lane 55 -- Another Apartment Mini (3 units)
by plasticbox 23rd Nov 2008 at 9:39pm
 +3 packs
19 44k 37
+3 packs
19 44k 37 Nightlife
Nightlife
 Open for Business
Open for Business
 Pets
Pets
-
Backdoor Lane 58 -- Three Row Houses
by plasticbox 19th Dec 2008 at 7:52pm
 +2 packs
11 33.4k 48
+2 packs
11 33.4k 48 Nightlife
Nightlife
 Pets
Pets
-
Backdoor Lane 60, 61 and 62 -- Three Corner Houses
by plasticbox updated 9th Jan 2009 at 7:05am
 +3 packs
32 45.7k 57
+3 packs
32 45.7k 57 Nightlife
Nightlife
 Open for Business
Open for Business
 Seasons
Seasons
-
Backdoor Lane 64 -- Small apartment house (3 units)
by plasticbox 21st Jan 2009 at 1:54pm
 +2 packs
4 36.7k 30
+2 packs
4 36.7k 30 Nightlife
Nightlife
 Pets
Pets
-
Backdoor Lane 64a and 64b -- Expanded versions of #64
by plasticbox 21st Jan 2009 at 2:09pm
 +2 packs
7 27.1k 29
+2 packs
7 27.1k 29 Nightlife
Nightlife
 Pets
Pets
-
Backdoor Lane 65 -- Small apartment house (2 units)
by plasticbox 28th Jan 2009 at 10:14pm
 +3 packs
11 45.4k 51
+3 packs
11 45.4k 51 Nightlife
Nightlife
 Open for Business
Open for Business
 Pets
Pets
-
Foundation Challenge: DDEclectic
by HystericalParoxysm 22nd Mar 2009 at 11:19pm
 +17 packs
8 13.6k 13
+17 packs
8 13.6k 13 Happy Holiday
Happy Holiday
 Family Fun
Family Fun
 University
University
 Glamour Life
Glamour Life
 Nightlife
Nightlife
 Celebration
Celebration
 Open for Business
Open for Business
 Pets
Pets
 H&M Fashion
H&M Fashion
 Teen Style
Teen Style
 Seasons
Seasons
 Kitchen & Bath
Kitchen & Bath
 Bon Voyage
Bon Voyage
 Free Time
Free Time
 Ikea Home
Ikea Home
 Apartment Life
Apartment Life
 Mansion and Garden
Mansion and Garden
-
by gabilei123 25th Sep 2016 at 7:06am
 +8 packs
3 5.7k 11
+8 packs
3 5.7k 11 Family Fun
Family Fun
 Glamour Life
Glamour Life
 Nightlife
Nightlife
 Open for Business
Open for Business
 Pets
Pets
 Bon Voyage
Bon Voyage
 Apartment Life
Apartment Life
 Mansion and Garden
Mansion and Garden
-
Larger villa with a tower office - no CC
by gabilei123 updated 3rd Oct 2016 at 9:15am
 +7 packs
3 7k 14
+7 packs
3 7k 14 Glamour Life
Glamour Life
 Nightlife
Nightlife
 Open for Business
Open for Business
 Pets
Pets
 Bon Voyage
Bon Voyage
 Apartment Life
Apartment Life
 Mansion and Garden
Mansion and Garden
-
Newbie Road 20 - Starter House
by plasticbox 7th Dec 2005 at 7:11pm
Title: Newbie Road 20 Category: Lots & Housing > Residential > Starter Homes Cost: 19.992 Lot size: 3x2 more...
 8
9.4k
1
8
9.4k
1
-
by plasticbox 11th Dec 2015 at 4:19am
There are loads of custom fireplaces, but I couldn't find JUST a fire. more...
 17
31.9k
145
17
31.9k
145
-
The "Green Star" Hotel (House of Fail November 2008)
by plasticbox 18th Nov 2008 at 12:05am
Requires NL, OfB, Pets and Seasons. No custom content. more...
 +4 packs
11 36k 39
+4 packs
11 36k 39 Nightlife
Nightlife
 Open for Business
Open for Business
 Pets
Pets
 Seasons
Seasons
-
Newbie Road 25 - Starter House
by plasticbox 14th Dec 2005 at 8:43pm
Title: Newbie Road 25 Category: Lots & Housing > Residential > Starter Homes Cost: 19.935 Lot size: 3x2 more...
 11
13.9k
1
11
13.9k
1
-
Newbie Road 12 - Starter House
by plasticbox 25th Nov 2005 at 11:48pm
Title: Newbie Road 12 Category: Lots & Housing > Residential > Starter Homes Cost: 19.582 Lot size: 3x2 more...
 5
9.1k
3
5
9.1k
3
-
Backdoor Lane 51a -- City Starter [NL+OfB]
by plasticbox 27th Jun 2008 at 5:07pm
Requires NL and OfB. more...
 +2 packs
8 27.2k 27
+2 packs
8 27.2k 27 Nightlife
Nightlife
 Open for Business
Open for Business
-
Newbie Road 94 -- Base Game Starter
by plasticbox 9th Oct 2007 at 1:02am
No EPs required. Custom content included, see below. more...
 12
24.2k
25
12
24.2k
25
-
Newbie Road 129 -- Under 35.000
by plasticbox 9th Jul 2008 at 4:23pm
Requires NL and OfB. more...
 +2 packs
12 13k 15
+2 packs
12 13k 15 Nightlife
Nightlife
 Open for Business
Open for Business
-
Wee Barnoid #07 – Starter house (under 16.000§) – No CC
by plasticbox 6th Aug 2009 at 7:15am
Single-sim starter – it will sleep two, but one sim alone can afford it. more...
 14
13.3k
13
14
13.3k
13
-
Backdoor Lane 16 [NL+OfB] -- Home Business (converted warehouse with small ruin)
by plasticbox updated 1st Apr 2007 at 1:50pm
Cost: 48.057§ Lot: 2x3 Households: 1 Nightlife and OfB required. more...
 +2 packs
27 44.4k 48
+2 packs
27 44.4k 48 Nightlife
Nightlife
 Open for Business
Open for Business
Packs Needed
| Base Game | |
|---|---|
 | Sims 2 |
| Expansion Pack | |
|---|---|
 | Nightlife |
 | Open for Business |
 | Pets |
About Me
– Feel free to recycle, you don’t need to ask.
– For the attribution, please link to the upload you’re using wherever possible (instead of my profile). This is particularly important with edits made for/with different games or game versions.
– If you use my stuff in something you make, please upload the result to a free, accessible, noncommercial site with no more restrictions than these. Code must remain open source; meshes and other material must remain re-usable.
Please do not redistribute any unmodified files – link to the upload post instead.

 Sign in to Mod The Sims
Sign in to Mod The Sims Backdoor Lane 57 -- Urban Apartment House (4 units)
Backdoor Lane 57 -- Urban Apartment House (4 units)
