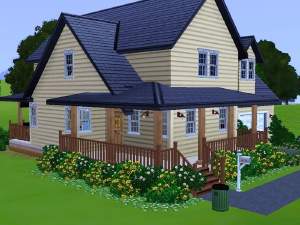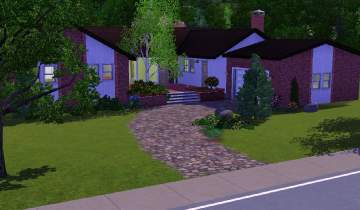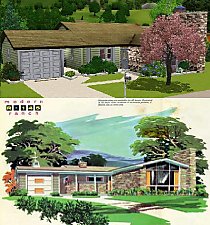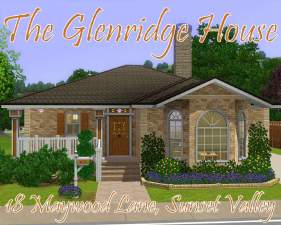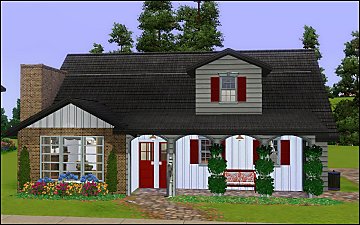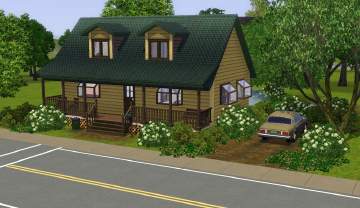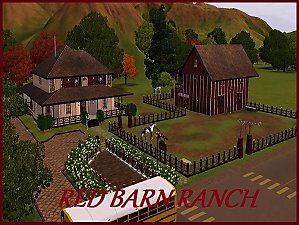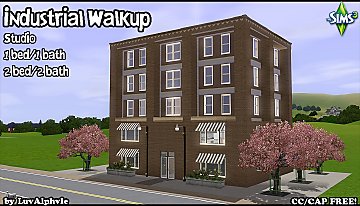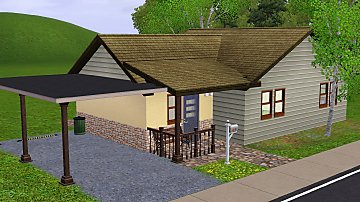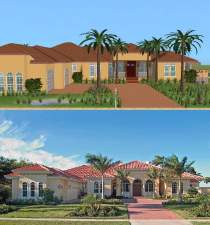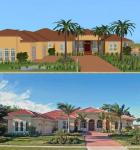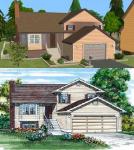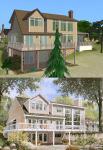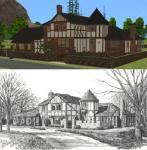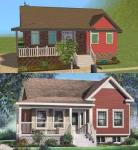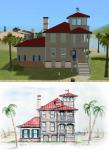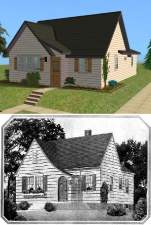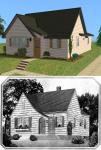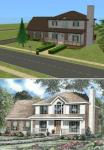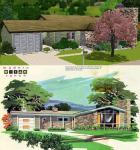 3 Fernview Way - The Crofton
3 Fernview Way - The Crofton

Crofton_front.jpg - width=1149 height=699

Crofton_floor.jpg - width=676 height=800

Crofton_back.jpg - width=1125 height=627
.jpg?cb=1251154777)
Crofton_front(2).jpg - width=1280 height=612
3 Fernview Way, aka the Crofton is another home that was designed by the company Viceroy, whose's website you can find here. Like my other lot, 1 Fernview Way, which is also based off of a Viceroy design, the lot is not on their site and is from a catalogue I purchased from them years ago. However, my scanner is not large enough for the pages of the catalogue so I can't upload any of the original drawings of the lot. But I promise you, it's as accurate as possible.

The house is described in the catalogue as being an ideal retirement or starter home on a modest budget. A comment that I believe fits quite well.
This house:
- has 2 bedrooms and 2 bathrooms
- comes fully furnished (furnishings are placed accordingly with the houseplan)
- style: not specified but seems like a ranch home
All comments are welcome and enjoy.
Furnished Price: 40,313
Unfurnished Price: 31,145
Lot Size: 2x3
Lot Price: 40,313
|
The Crofton.rar
Download
Uploaded: 25th Aug 2009, 1.51 MB.
311 downloads.
|
||||||||
| For a detailed look at individual files, see the Information tab. | ||||||||
Install Instructions
1. Click the file listed on the Files tab to download the file to your computer.
2. Extract the zip, rar, or 7z file.
2. Select the .sims3pack file you got from extracting.
3. Cut and paste it into your Documents\Electronic Arts\The Sims 3\Downloads folder. If you do not have this folder yet, it is recommended that you open the game and then close it again so that this folder will be automatically created. Then you can place the .sims3pack into your Downloads folder.
5. Load the game's Launcher, and click on the Downloads tab. Select the house icon, find the lot in the list, and tick the box next to it. Then press the Install button below the list.
6. Wait for the installer to load, and it will install the lot to the game. You will get a message letting you know when it's done.
7. Run the game, and find your lot in Edit Town, in the premade lots bin.
Extracting from RAR, ZIP, or 7z: You will need a special program for this. For Windows, we recommend 7-Zip and for Mac OSX, we recommend Keka. Both are free and safe to use.
Need more help?
If you need more info, see Game Help:Installing TS3 Packswiki for a full, detailed step-by-step guide!
Loading comments, please wait...
Uploaded: 25th Aug 2009 at 4:00 PM
#ranch, #garage, #viceroy, #2 bedrooms, #2 bedroom, #two bedrooms, #two bedroom
-
by ung999 28th Jul 2009 at 3:48am
 8
18.3k
12
8
18.3k
12
-
by teril02 23rd Aug 2009 at 5:00am
 3
8.5k
2
3
8.5k
2
-
by teril02 25th Aug 2009 at 3:59pm
 1
18k
16
1
18k
16
-
by HugeLunatic 18th Jun 2011 at 6:59pm
 +4 packs
6 16.8k 13
+4 packs
6 16.8k 13 World Adventures
World Adventures
 Ambitions
Ambitions
 Late Night
Late Night
 Generations
Generations
-
by RagdollVioletNeko 10th Oct 2017 at 1:11am
 +5 packs
1 7.1k 17
+5 packs
1 7.1k 17 Ambitions
Ambitions
 Late Night
Late Night
 Town Life Stuff
Town Life Stuff
 Pets
Pets
 Supernatural
Supernatural
-
by luvalphvle 26th Oct 2017 at 8:53pm
 +9 packs
9 10.7k 31
+9 packs
9 10.7k 31 Ambitions
Ambitions
 Late Night
Late Night
 Generations
Generations
 Showtime
Showtime
 Supernatural
Supernatural
 Seasons
Seasons
 University Life
University Life
 Island Paradise
Island Paradise
 Into the Future
Into the Future
-
55 Oakridge Drive - by request
by teril02 updated 6th Sep 2008 at 10:26pm
:alarm: This lot was built outside of AnyGameStarter so unless you have all the expansion packs up to Free Time more...
 +2 packs
10 18k 8
+2 packs
10 18k 8 Nightlife
Nightlife
 Pets
Pets
-
51 Oakridge Drive - The Lexington
by teril02 19th Jul 2008 at 4:05pm
Oakridge Drive™ is my series of houseplans which I stumble upon online. more...
 +6 packs
6 8.3k 5
+6 packs
6 8.3k 5 University
University
 Nightlife
Nightlife
 Open for Business
Open for Business
 Pets
Pets
 Bon Voyage
Bon Voyage
 Free Time
Free Time
-
20 Oakridge Drive - 95 Bard Boulevard Renovation
by teril02 30th Sep 2007 at 9:02pm
Oakridge Drive™ is my series of houseplans which I stumble upon online. more...
 +6 packs
6 7.8k 7
+6 packs
6 7.8k 7 University
University
 Nightlife
Nightlife
 Open for Business
Open for Business
 Pets
Pets
 Seasons
Seasons
 Bon Voyage
Bon Voyage
-
Sears Homes - The Bellewood (by request)
by teril02 18th Sep 2008 at 8:08pm
:alarm: I did not build this lot in AnyGameStarter so unless you had all the expansion packs installed, it will more...
 +2 packs
7 10.7k 6
+2 packs
7 10.7k 6 Nightlife
Nightlife
 Seasons
Seasons

 Sign in to Mod The Sims
Sign in to Mod The Sims 3 Fernview Way - The Crofton
3 Fernview Way - The Crofton





