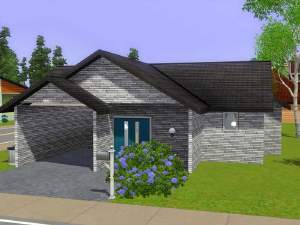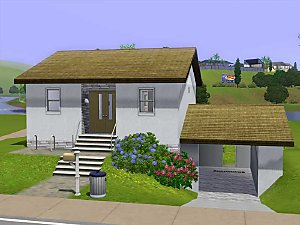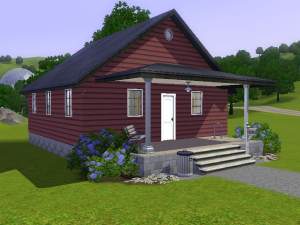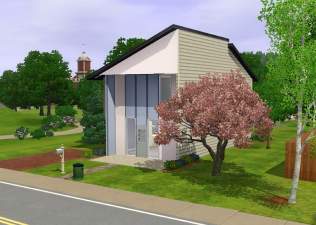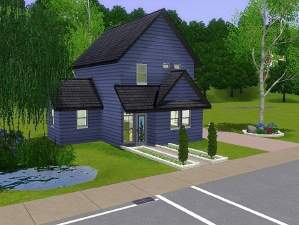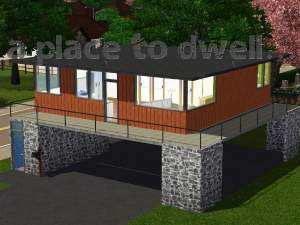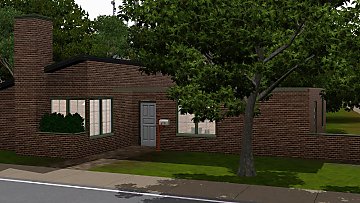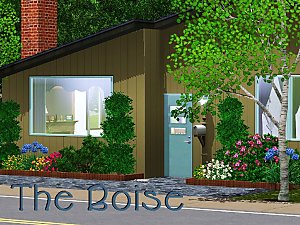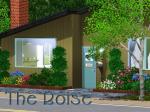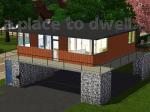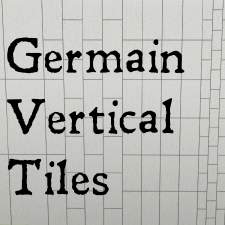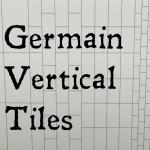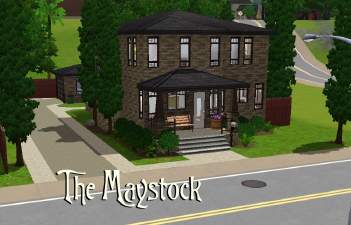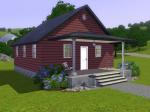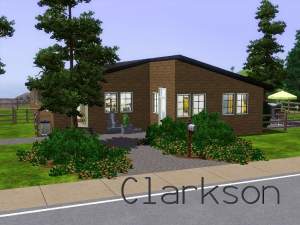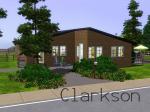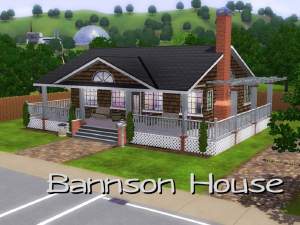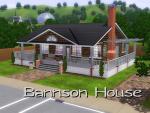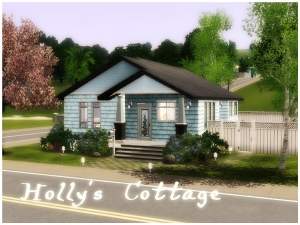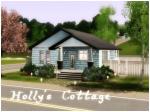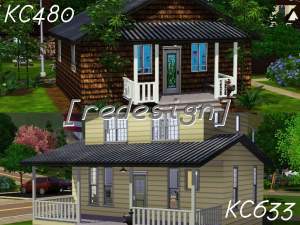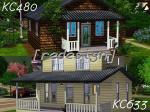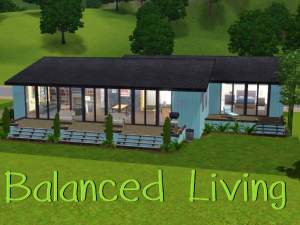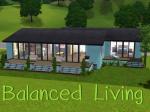 Harmonious Homes No.201
Harmonious Homes No.201

No.201-ext.jpg - width=1024 height=768

No.201-ext2.jpg - width=1024 height=768

No.201-int1.jpg - width=1024 height=768

No.201-int2.jpg - width=1024 height=768

No.201-layout.jpg - width=1024 height=768

Harmonious Homes No.201.jpg - width=639 height=263
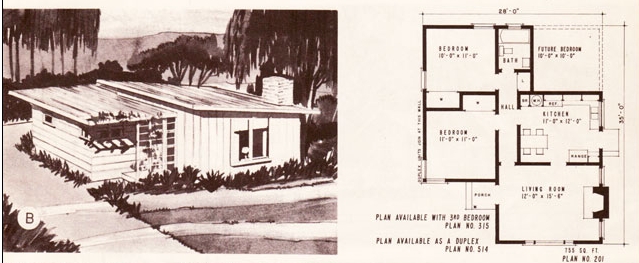
This plan was designed by Hiawatha T. Estes, c 1948, and included in a plan book titled Harmonious Homes.
I love this house. It's nice and compact but will still work with a family of 4. There is room for a third bedroom, as the plan indicates, and I made sure it would fit - just add a door in the exterior wall by the bathroom and some walls and your done! The kitchen is compact but the table is fully accessible. Play tested and no custom content (just the funky 50's colors I picked out
 )
)Please enjoy and let me know if there are any problems.
Features:
-2 bedroom
-1 bath
-eat-in kitchen
-large, bright living room with fireplace
Lot Size: 20x30
Furnished: 18,945
Unfurnished: 14,329
Lot Size: 2x3
Lot Price: 18945
Also special thanks to FlipGuardian, Killmur, and sammann89 for their input and helping me get this just right.

|
Harmonious Homes No.201.rar
Download
Uploaded: 6th Sep 2009, 1.03 MB.
1,604 downloads.
|
||||||||
| For a detailed look at individual files, see the Information tab. | ||||||||
Install Instructions
1. Click the file listed on the Files tab to download the file to your computer.
2. Extract the zip, rar, or 7z file.
2. Select the .sims3pack file you got from extracting.
3. Cut and paste it into your Documents\Electronic Arts\The Sims 3\Downloads folder. If you do not have this folder yet, it is recommended that you open the game and then close it again so that this folder will be automatically created. Then you can place the .sims3pack into your Downloads folder.
5. Load the game's Launcher, and click on the Downloads tab. Select the house icon, find the lot in the list, and tick the box next to it. Then press the Install button below the list.
6. Wait for the installer to load, and it will install the lot to the game. You will get a message letting you know when it's done.
7. Run the game, and find your lot in Edit Town, in the premade lots bin.
Extracting from RAR, ZIP, or 7z: You will need a special program for this. For Windows, we recommend 7-Zip and for Mac OSX, we recommend Keka. Both are free and safe to use.
Need more help?
If you need more info, see Game Help:Installing TS3 Packswiki for a full, detailed step-by-step guide!
Loading comments, please wait...
Uploaded: 6th Sep 2009 at 8:45 PM
Updated: 7th Sep 2009 at 5:20 AM - adding thanks for creator feedback
-
by karlik-nos 17th Jun 2009 at 11:25pm
 9
10.1k
4
9
10.1k
4
-
by karlik-nos 15th Jul 2009 at 11:21pm
 4
9.2k
13
4
9.2k
13
-
by karlik-nos 24th Jul 2009 at 11:37pm
 9
12.2k
13
9
12.2k
13
-
by athenashavoc 6th Sep 2009 at 8:44pm
 3
12.5k
2
3
12.5k
2
-
by uec397 6th Oct 2009 at 2:36am
 3
14k
3
3
14k
3
-
by athenashavoc updated 11th Feb 2011 at 5:27am
 +2 packs
10 10.7k 10
+2 packs
10 10.7k 10 World Adventures
World Adventures
 Ambitions
Ambitions
-
by plasticbox 25th Aug 2014 at 7:52pm
 3
9.7k
60
3
9.7k
60
-
by plasticbox 30th Aug 2014 at 1:42am
 4
9.2k
46
4
9.2k
46
-
by athenashavoc 22nd Sep 2010 at 5:57pm
Another 50's plan converted for your sims. more...
 +1 packs
3 14.1k 13
+1 packs
3 14.1k 13 World Adventures
World Adventures
-
by athenashavoc updated 11th Feb 2011 at 5:27am
Based on the [url=http://www.dantyree.com/plans/kariboo/]Kariboo plan by Dan Tyree[/url]. more...
 +2 packs
10 10.7k 10
+2 packs
10 10.7k 10 World Adventures
World Adventures
 Ambitions
Ambitions
-
by athenashavoc 23rd Oct 2009 at 6:34am
Two story Craftsman/Mission style home with a detached garage. Inspired by Comstock and Mason by Dan Tyree. more...
 5
9k
5
5
9k
5
-
by athenashavoc 6th Sep 2009 at 8:44pm
This was inspired by the Katrina Cottages. This is my version of KC480 [link] . more...
 3
12.5k
2
3
12.5k
2
-
by athenashavoc 10th May 2010 at 7:23am
Two versions of a modular/manufactured home more...
 +1 packs
3 7.6k 2
+1 packs
3 7.6k 2 World Adventures
World Adventures
-
by athenashavoc 16th Dec 2009 at 7:11am
Inspired by 1916 Sears Roebuck Modern Homes Model 264P243 . more...
 5
19k
3
5
19k
3
-
by athenashavoc 15th Oct 2009 at 12:48am
Inspired by Kathleen's Cottage by Dan Tyree . more...
 5
18.6k
8
5
18.6k
8
-
KC480 - 2BR 1BA and KC633 - 1BR 1BA
by athenashavoc 15th Feb 2011 at 9:01pm
Hey look, it's like a two for one sale!! Two Starter Homes based on Katrina Cottage designs, light on CC. more...
 +3 packs
2 11k 6
+3 packs
2 11k 6 World Adventures
World Adventures
 Ambitions
Ambitions
 Late Night
Late Night
-
by athenashavoc 29th Apr 2010 at 2:50am
Lovely "green" home with spectuacular views more...
 +1 packs
4 9.6k 9
+1 packs
4 9.6k 9 World Adventures
World Adventures

 Sign in to Mod The Sims
Sign in to Mod The Sims Harmonious Homes No.201
Harmonious Homes No.201







