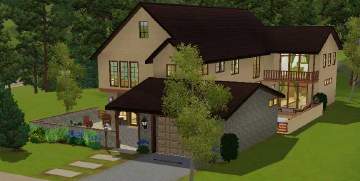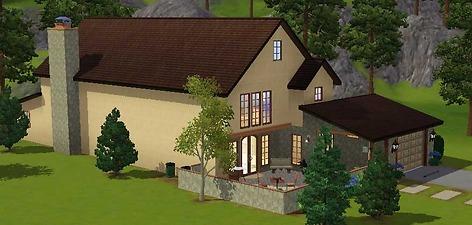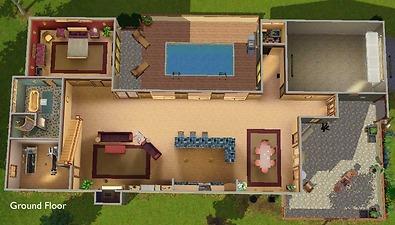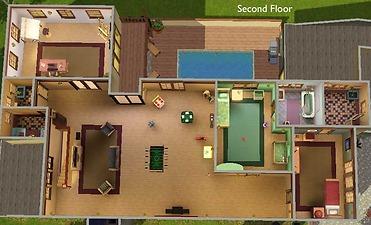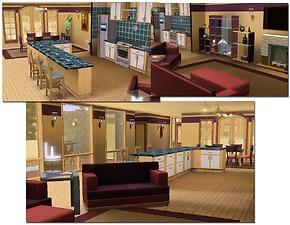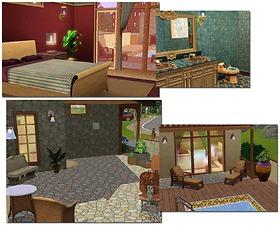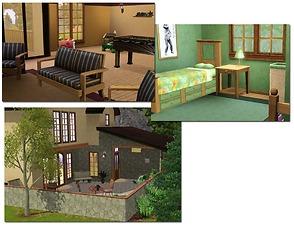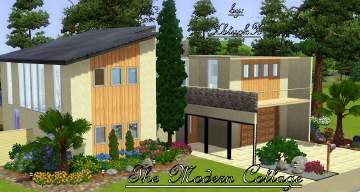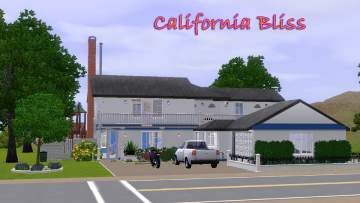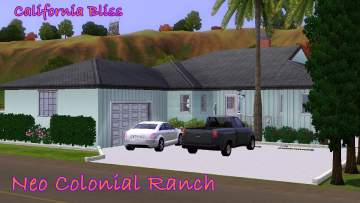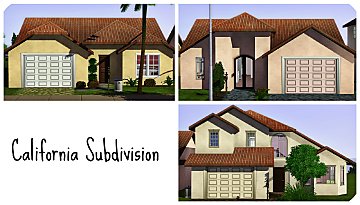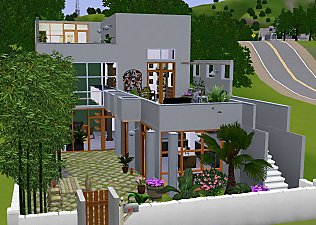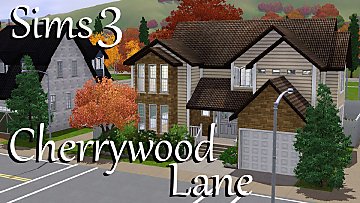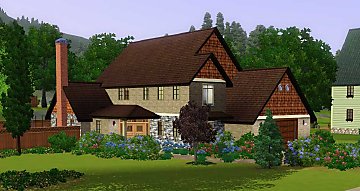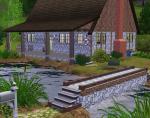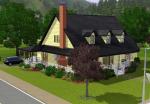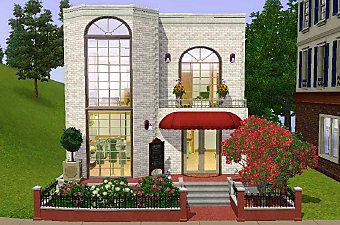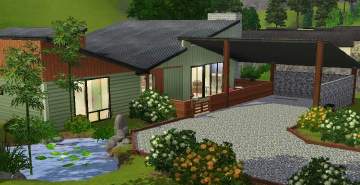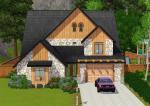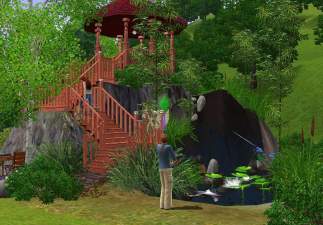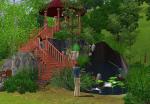 'California Contemporary' 3 bed house with office & bonus room
'California Contemporary' 3 bed house with office & bonus room

caliext1.jpg - width=994 height=582

caliext2.jpg - width=864 height=435

caliext3.jpg - width=879 height=419

caligrondfloorplan.jpg - width=949 height=541

calisecondfloorplan.jpg - width=872 height=529

caligreatroomdetail.jpg - width=1269 height=985

calimasterpatiodetail.jpg - width=1265 height=1015

calivariousdetail.jpg - width=1271 height=974
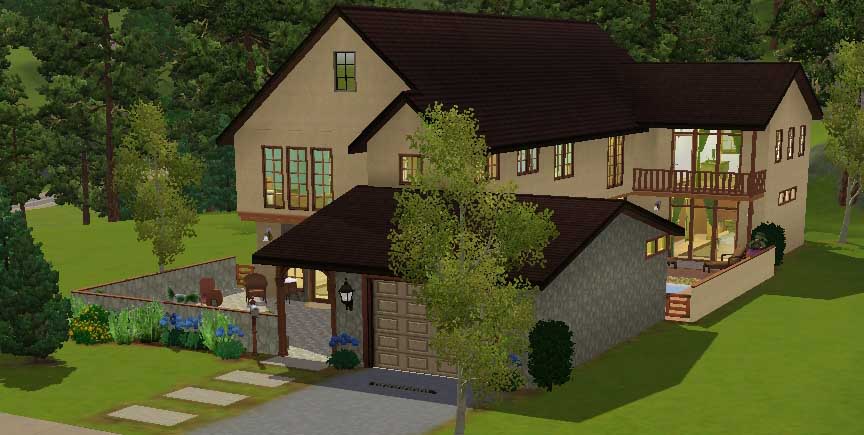
Contemporary home based on this house at houseplans.com.
I built a version of this house for my Sims 2 game and it was one of my favorite homes, so I decided to make one for Sims 3. One thing I had to change was the gate in front: it should be a a security gate like the ones we had in the Sims 2 AL ep. There is no similar door in Sims 3, and none of the fence gates really looked right, so I went with an archway instead.
Burglar alarm is place on the wall inside that arch, so your security needs are covered.
This house has 3 bedrooms with en suite bathrooms. The master bedroom is on the first floor and opens on the pool deck. The other two bedrooms are on the second floor. One is furnished with a single bed, and the other has both a single bed and crib. There is also a half bath on both floors, one on the first floor near the garage and another on the second floor next to the laundry room.
Large great room has a fireplace, widescreen wall TV, and opens onto the pool deck. A small bonus room opens from beneath the stairs. I furnished it with exercise equipment but it could easily be changed into a room for sculpture or invention bench. The tattoo station will fit in that room, but the stylist set up will not.
Second floor has a large family/game room with additional TV with game console, foosball table, and lots of toys for kids. The second floor also features an office space which opens onto a balcony overlooking the pool deck. There is a laundry room on the second floor, and hampers in each bedroom. If you don't like the laundry feature, the laundry room could easily be merged with the half bath next to it to make a full size bathroom instead.
Garage has one parking space plus two bike racks. There is also a parking space on the drive way. There is an enclosed patio in the front and a pool deck on the side of the house.
I've listed HELS as a requirement, but I only used one HELS item, a planter box on the front patio, so you should be able to use this house without HELS.
Custom Content used but not included:
Free from the EA store:
Golden Woman of Prosperity painting
By Inge Jones at SimLogical:
Contemporary Build Set
I used the Privacy window and Full Height window only
From MTS:
By orangemittens:
Versatile Glass Shelving
Versatile Shelving
By Huge Lunatic:
Country Windows
Backless Showers
by Plasticbox:
Simple Kitchen
Little Sister Crib
By cmomoney:
Shelf Clutter Pack
By Flabiliki:
Half Walls
Porch Fence
Lot size is 20x40. There are no lots of that size in any of the premade neighborhoods, so you will need to place a space in Edit Town mode to add this lot. I leveled the terrain before building, so you should be able to place this lot on any level 20x40 space you can create.
Furnished: 140,950
Unfurnished: 83,459
Lot Size: 2x4
Lot Price: 140,950
|
California Contemporary.7z
Download
Uploaded: 21st Jun 2010, 4.10 MB.
739 downloads.
|
||||||||
| For a detailed look at individual files, see the Information tab. | ||||||||
Install Instructions
1. Click the file listed on the Files tab to download the file to your computer.
2. Extract the zip, rar, or 7z file.
2. Select the .sims3pack file you got from extracting.
3. Cut and paste it into your Documents\Electronic Arts\The Sims 3\Downloads folder. If you do not have this folder yet, it is recommended that you open the game and then close it again so that this folder will be automatically created. Then you can place the .sims3pack into your Downloads folder.
5. Load the game's Launcher, and click on the Downloads tab. Select the house icon, find the lot in the list, and tick the box next to it. Then press the Install button below the list.
6. Wait for the installer to load, and it will install the lot to the game. You will get a message letting you know when it's done.
7. Run the game, and find your lot in Edit Town, in the premade lots bin.
Extracting from RAR, ZIP, or 7z: You will need a special program for this. For Windows, we recommend 7-Zip and for Mac OSX, we recommend Keka. Both are free and safe to use.
Need more help?
If you need more info, see Game Help:Installing TS3 Packswiki for a full, detailed step-by-step guide!
Loading comments, please wait...
-
by piratey0h0 9th Jun 2009 at 5:10am
 12
21.4k
19
12
21.4k
19
-
California Bliss - A California suburb family home. NO CC.
by KrissXed 17th Aug 2012 at 6:00am
 +10 packs
3 7.9k 5
+10 packs
3 7.9k 5 World Adventures
World Adventures
 High-End Loft Stuff
High-End Loft Stuff
 Ambitions
Ambitions
 Fast Lane Stuff
Fast Lane Stuff
 Late Night
Late Night
 Outdoor Living Stuff
Outdoor Living Stuff
 Generations
Generations
 Town Life Stuff
Town Life Stuff
 Pets
Pets
 Showtime
Showtime
-
California Bliss - A Neo Colonial Ranch Style home. - NO CC
by KrissXed 20th Aug 2012 at 12:08pm
 +10 packs
8 8.4k 4
+10 packs
8 8.4k 4 World Adventures
World Adventures
 High-End Loft Stuff
High-End Loft Stuff
 Ambitions
Ambitions
 Fast Lane Stuff
Fast Lane Stuff
 Late Night
Late Night
 Outdoor Living Stuff
Outdoor Living Stuff
 Generations
Generations
 Town Life Stuff
Town Life Stuff
 Pets
Pets
 Showtime
Showtime
-
Beach House with a View (CC Free)
by luvalphvle 1st Jul 2014 at 10:48pm
 +11 packs
7 6.8k 21
+11 packs
7 6.8k 21 Ambitions
Ambitions
 Late Night
Late Night
 Outdoor Living Stuff
Outdoor Living Stuff
 Generations
Generations
 Town Life Stuff
Town Life Stuff
 Pets
Pets
 Showtime
Showtime
 Supernatural
Supernatural
 Seasons
Seasons
 University Life
University Life
 Island Paradise
Island Paradise
-
by stonee206 26th Sep 2014 at 11:53pm
 6
13.8k
46
6
13.8k
46
-
by calicocool 19th Oct 2015 at 3:34am
 +4 packs
3 7.2k 16
+4 packs
3 7.2k 16 High-End Loft Stuff
High-End Loft Stuff
 Ambitions
Ambitions
 Outdoor Living Stuff
Outdoor Living Stuff
 Generations
Generations
-
by PolarBearSims 29th Nov 2020 at 12:05am
 +15 packs
6.5k 15
+15 packs
6.5k 15 World Adventures
World Adventures
 Ambitions
Ambitions
 Fast Lane Stuff
Fast Lane Stuff
 Late Night
Late Night
 Generations
Generations
 Town Life Stuff
Town Life Stuff
 Master Suite Stuff
Master Suite Stuff
 Pets
Pets
 Showtime
Showtime
 Supernatural
Supernatural
 70s, 80s and 90s Stuff
70s, 80s and 90s Stuff
 Seasons
Seasons
 University Life
University Life
 Island Paradise
Island Paradise
 Into the Future
Into the Future
-
'Surrounded by Family' Large house for large families
by calisims 8th Aug 2009 at 12:49am
Built for Sims who love to breed, this large house features three huge bedrooms with en suite more...
 3
22.5k
11
3
22.5k
11
-
Cabinet of Curiosities Consignment Shop
by calisims 5th Jul 2010 at 7:03am
Consignment shop on a 10x15 lot more...
 +2 packs
12 35.1k 51
+2 packs
12 35.1k 51 World Adventures
World Adventures
 Ambitions
Ambitions
-
Little Pink Starter, 3 bedrooms, under 18k
by calisims 30th Aug 2009 at 1:58am
Cute little pink starter home, with three bedrooms and two baths all for under 18k. more...
 5
11.1k
8
5
11.1k
8
-
'Green Tea' Modern 3+ bedroom with light Asian theme
by calisims 18th Jun 2010 at 2:29am
3 bed, 3.5 bath modern house with bonus office/hobby room, laundry, covered patios, carport for 2 with light Asian motif. more...
 +2 packs
4 24.3k 9
+2 packs
4 24.3k 9 World Adventures
World Adventures
 Ambitions
Ambitions
-
'Golden Slumbers' large family house
by calisims 14th Aug 2009 at 4:14am
Large 4 bedroom, 5 bath home perfect for large families. more...
 9
16.1k
10
9
16.1k
10
Packs Needed
| Base Game | |
|---|---|
 | Sims 3 |
| Expansion Pack | |
|---|---|
 | World Adventures |
 | Ambitions |
| Stuff Pack | |
|---|---|
 | High-End Loft Stuff |

 Sign in to Mod The Sims
Sign in to Mod The Sims 'California Contemporary' 3 bed house with office & bonus room
'California Contemporary' 3 bed house with office & bonus room
