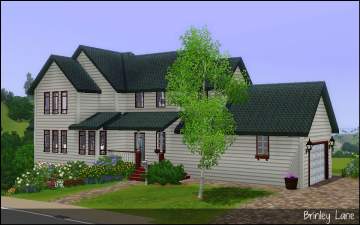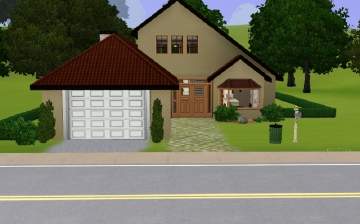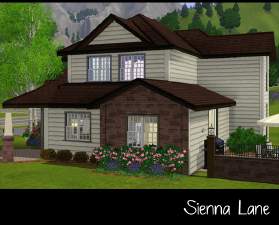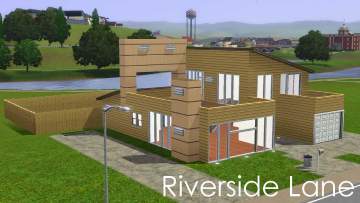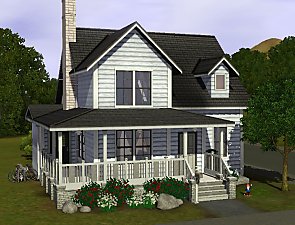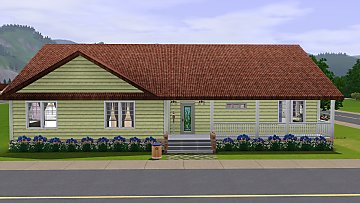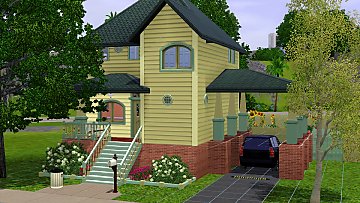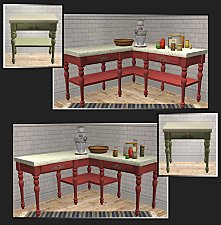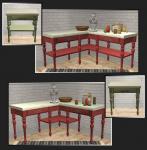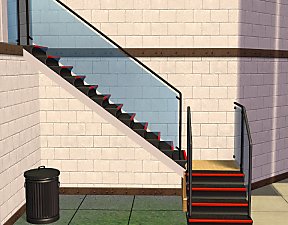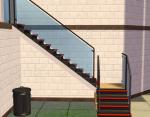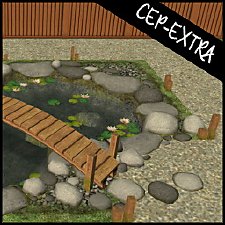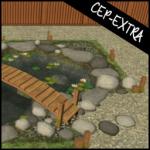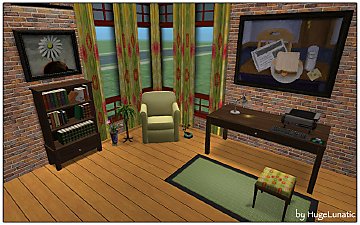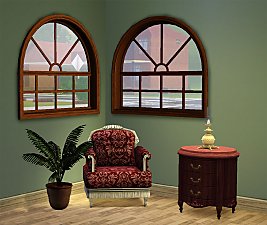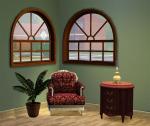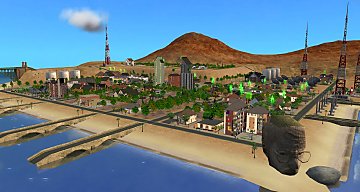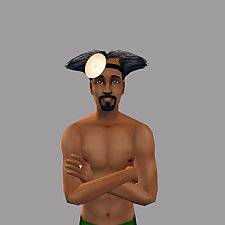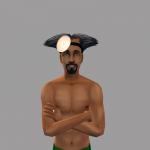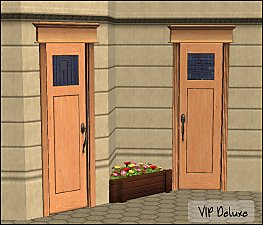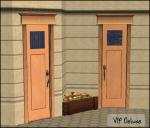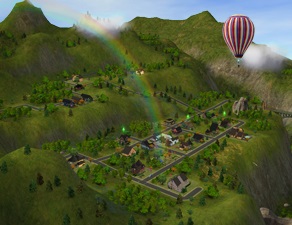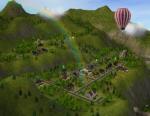 Brinley Lane
Brinley Lane

back.jpg - width=1280 height=800

floor01.jpg - width=1280 height=800

floor02.jpg - width=1280 height=800

front.jpg - width=1280 height=800

interior01.jpg - width=1280 height=800

interior02.jpg - width=1280 height=800

interior03.jpg - width=1280 height=800

placement.jpg - width=677 height=583
This home features a master bedroom with an attached bath, two additional bedrooms, two more full bathrooms, a laundry room, and an open living/dining/kitchen. There is a sun porch off the end as well as a large deck out back.
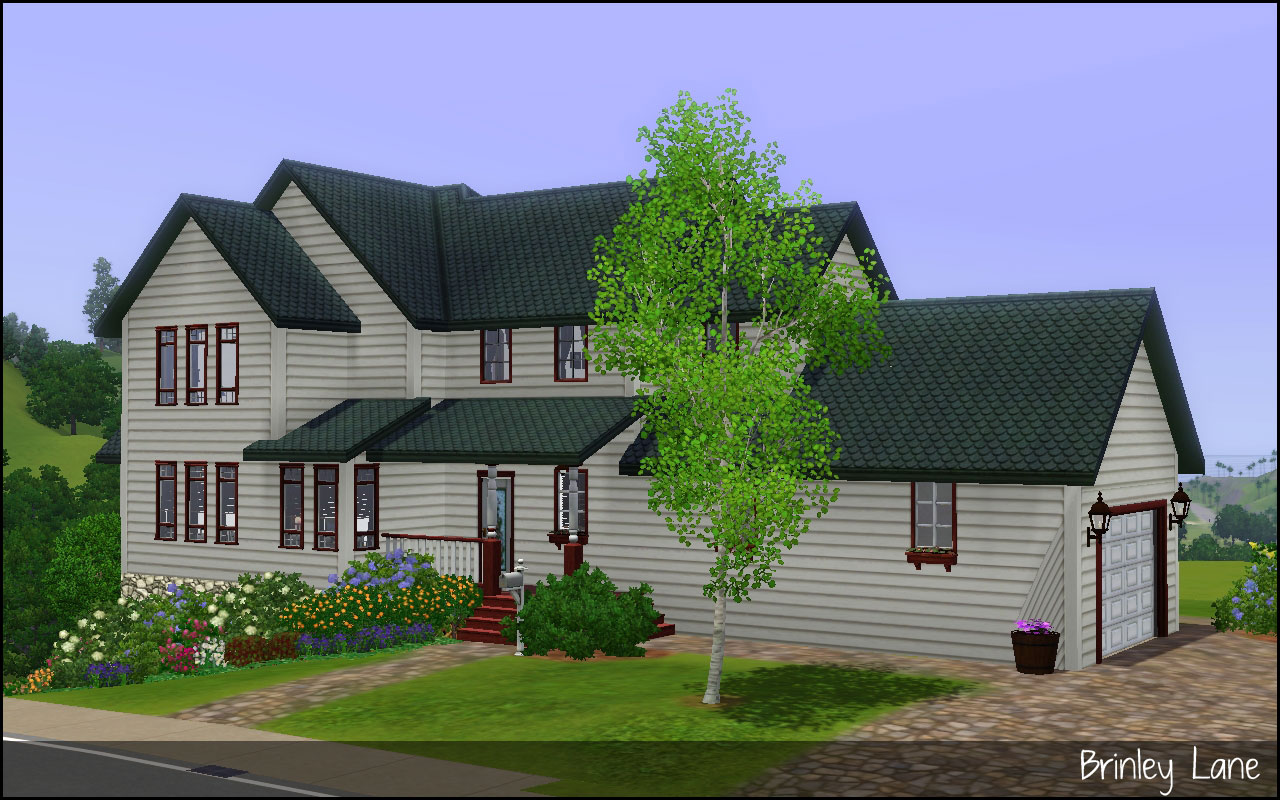
Compatibility
I have all EP/SPs but have used build stuff almost exclusively from base game. The living furniture I think is from FLS, but some other is from WA and Amb. If you don't have the EP/SP the furniture came from the game will substitute something else or leave it blank.
CC Shown but Not Included
Bathroom Tiles by Me
Placement
This lot was built on a slope, on the corner of Pinochle Point and Tango St in Sunset Valley. If you want to keep the plants then you will need to place on a sloped lot and then use the smooth terrain tool to fix the edges. If you choose to place on a flat lot you will have to delete all the plants and then flatten the lot using the terrain tool.
Lot Size: 35x25
Lot Price: §185,000/§48,963
|
HL_Brinley Lane.rar
Download
Uploaded: 24th Mar 2011, 1.70 MB.
1,094 downloads.
|
||||||||
| For a detailed look at individual files, see the Information tab. | ||||||||
Install Instructions
1. Click the file listed on the Files tab to download the file to your computer.
2. Extract the zip, rar, or 7z file.
2. Select the .sims3pack file you got from extracting.
3. Cut and paste it into your Documents\Electronic Arts\The Sims 3\Downloads folder. If you do not have this folder yet, it is recommended that you open the game and then close it again so that this folder will be automatically created. Then you can place the .sims3pack into your Downloads folder.
5. Load the game's Launcher, and click on the Downloads tab. Select the house icon, find the lot in the list, and tick the box next to it. Then press the Install button below the list.
6. Wait for the installer to load, and it will install the lot to the game. You will get a message letting you know when it's done.
7. Run the game, and find your lot in Edit Town, in the premade lots bin.
Extracting from RAR, ZIP, or 7z: You will need a special program for this. For Windows, we recommend 7-Zip and for Mac OSX, we recommend Keka. Both are free and safe to use.
Need more help?
If you need more info, see Game Help:Installing TS3 Packswiki for a full, detailed step-by-step guide!
Loading comments, please wait...
Uploaded: 24th Mar 2011 at 7:26 PM
-
by HugeLunatic 6th Mar 2011 at 3:33am
 +3 packs
6 20.3k 23
+3 packs
6 20.3k 23 World Adventures
World Adventures
 Ambitions
Ambitions
 Late Night
Late Night
-
by plasticbox updated 2nd Sep 2014 at 11:09pm
 2
11.6k
52
2
11.6k
52
-
by plasticbox 27th Aug 2014 at 12:23am
 13
16k
69
13
16k
69
-
by emo_princess 2nd Feb 2020 at 11:32pm
 +5 packs
1 3.4k 6
+5 packs
1 3.4k 6 Ambitions
Ambitions
 Late Night
Late Night
 Generations
Generations
 Pets
Pets
 University Life
University Life
-
by VanCleveHomes 19th Mar 2023 at 9:27pm
 +1 packs
2 2.8k 2
+1 packs
2 2.8k 2 Ambitions
Ambitions
-
by HugeLunatic 7th Mar 2010 at 6:45pm
I found a counter at Garden Breeze that I loved. more...
-
Zecutine's Step Away With Me Stairs Requires Open
by HugeLunatic 12th Feb 2018 at 12:55am
Open underneath version of the H&M Zecutine's Step Away With Me Stairs. more...
 +1 packs
5 18.5k 37
+1 packs
5 18.5k 37 H&M Fashion
H&M Fashion
-
by HugeLunatic updated 30th Oct 2022 at 7:30pm
The FT koi pond recolorable, with two subsets. The wood bits are one and the rocks/grass are another. more...
 +1 packs
4 5.8k 18
+1 packs
4 5.8k 18 Free Time
Free Time
-
by HugeLunatic updated 12th Feb 2025 at 5:11pm
 +3 packs
5 6.2k 28
+3 packs
5 6.2k 28 Pets
Pets
 Seasons
Seasons
 Bon Voyage
Bon Voyage
-
by HugeLunatic updated 6th May 2008 at 2:06am
Updated 23-Dec-09 This set is now slaved. The master mesh is the bookcase. more...
 +3 packs
14 50.7k 71
+3 packs
14 50.7k 71 University
University
 Pets
Pets
 Bon Voyage
Bon Voyage
-
Colonial Windows - Counterheight
by HugeLunatic 20th Sep 2009 at 11:01am
Ok, so nothing earthshattering or spectacular, just a couple more basic windows made to fit above counter tops. more...
 58
87.9k
179
58
87.9k
179
-
Emerald Heights - City Life/Urban Neighborhood Project - No CC
by Hood Building Group 6th Oct 2017 at 1:46pm
A former village with lots of green gardens, transformed into an arid urban city. more...
 79
130.3k
270
79
130.3k
270
Miscellaneous » Neighborhoods & CAS Screens » Neighbourhoods and Worlds
-
[Unhidden] - Shrink Hair & Clothes
by HugeLunatic 7th Apr 2018 at 12:07am
This is the base game shrink hair and clothes unhidden. more...
 3
9.6k
12
3
9.6k
12
-
by HugeLunatic 11th Feb 2011 at 6:23pm
I was bored and I needed to do something semi-creative besides writing...and I was browsing the WCIF. more...
 11
23.3k
55
11
23.3k
55
-
Arbor Falls (aka Free Play): Neighborhood Recreation - No CC
by Hood Building Group 7th Aug 2019 at 2:54pm
Arbor Falls (aka Free Play), a Sims Pets Stories neighborhood recreated for TS2. more...
 57
53.4k
150
57
53.4k
150
Miscellaneous » Neighborhoods & CAS Screens » Neighbourhoods and Worlds
Packs Needed
| Base Game | |
|---|---|
 | Sims 3 |
| Expansion Pack | |
|---|---|
 | World Adventures |
 | Ambitions |
| Stuff Pack | |
|---|---|
 | Fast Lane Stuff |
About Me
 Installation of CEP Extras
Installation of CEP Extras-the package with pfiles appended to the name will go into your cep extras folder where your game is installed (typically c drive, you do you)
-the other goes in CEP extra folder in documents.
The following locations are what I am aware of, beyond that you'll have to do some searching.
Downloads Folder:
C:\Users\<user>\Documents\EA Games\The Sims 2 Legacy
C:\Users\<user>\Documents\EA Games\The Sims 2 Ultimate Collection
With multiple launchers, the location for your game install will vary.
C:\Program Files\EA GAMES\The Sims 2 Legacy\TSData\Res\Catalog\zCEP-EXTRA
C:\Program Files\EA GAMES\The Sims 2\TSData\Res\Catalog\zCEP-EXTRA
C:\Program Files (x86)\EA GAMES\The Sims 2\TSData\Res\Catalog\zCEP-EXTRA

 Sign in to Mod The Sims
Sign in to Mod The Sims Brinley Lane
Brinley Lane


