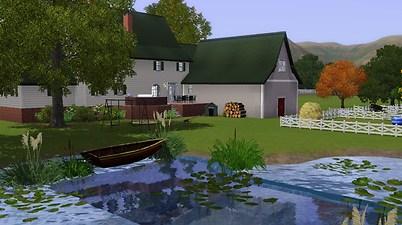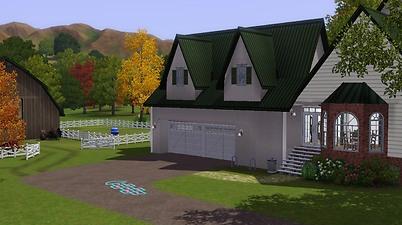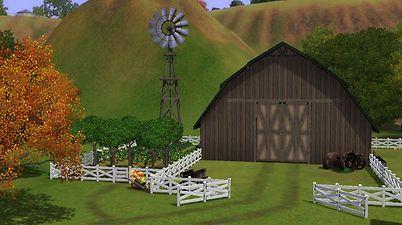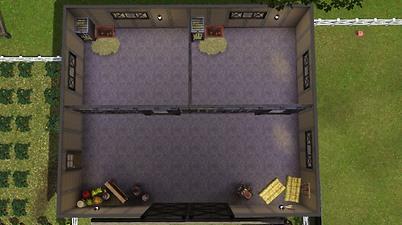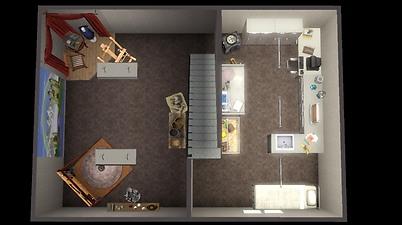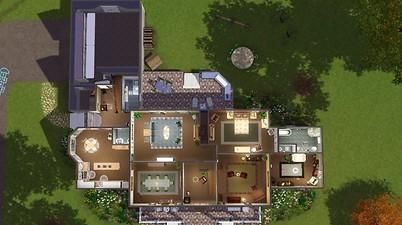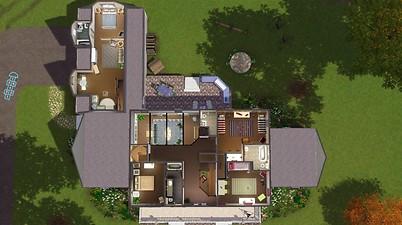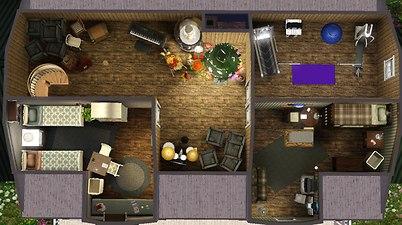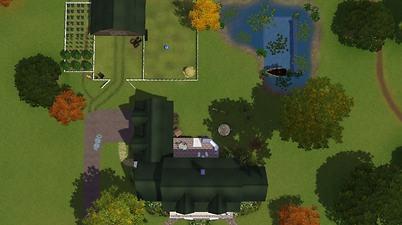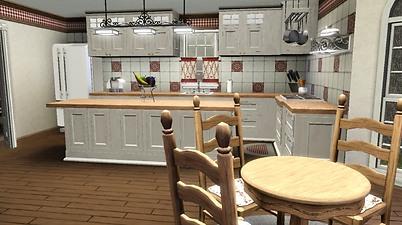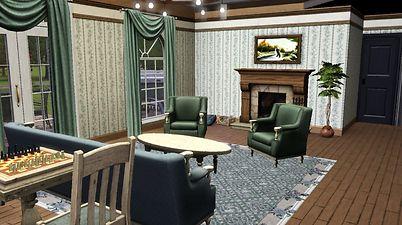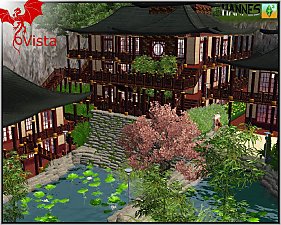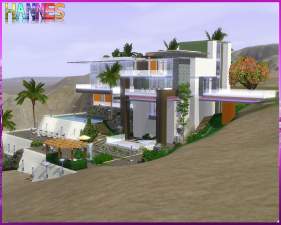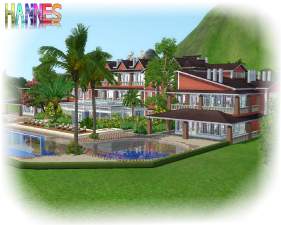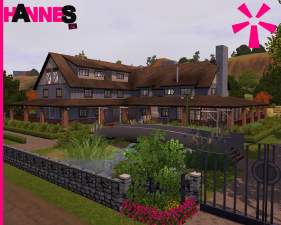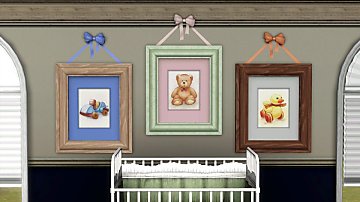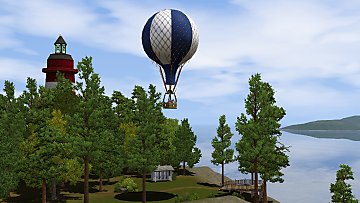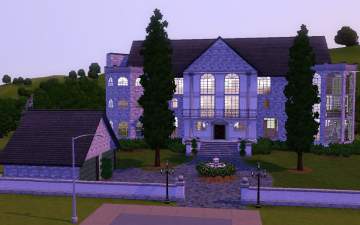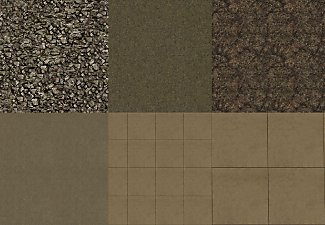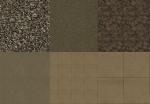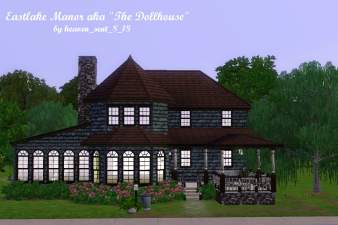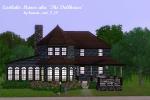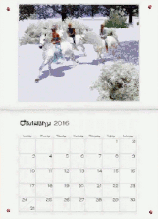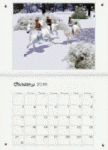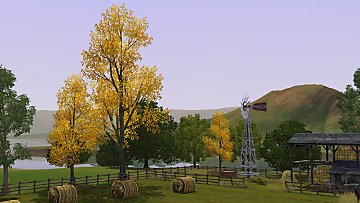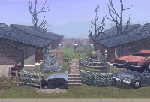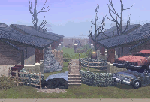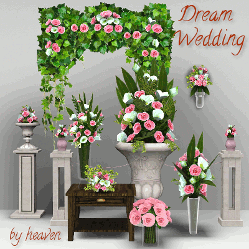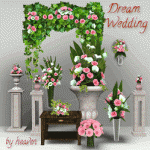 Shady Elms
Shady Elms

Front View.jpg - width=1280 height=717

Back View.jpg - width=1280 height=717

Side View.jpg - width=1280 height=717

Barn View.jpg - width=1280 height=717

Floorplan Barn.jpg - width=1280 height=717

Floorplan Level 00.jpg - width=1280 height=717

Floorplan Level 01.jpg - width=1280 height=717

Floorplan Level 02.jpg - width=1280 height=717

Floorplan Level 03.jpg - width=1280 height=717

Overview.jpg - width=1280 height=717

Kitchen.jpg - width=1280 height=717

Living Room.jpg - width=1280 height=717












This house was built for a legacy style family. It has more than enough room for a family spanning over multiple generations. The mudroom off the kitchen provides direct access to the 2 car garage and apartment above it, along with the small work spaces in the basement. The apartment above the garage is perfect for the grandparents. The small space boasts the perfect amount of room for two, even featuring a personal dinette area. Want to eat breakfast at 0400 in your undies? No problem!

The first floor has both a living room and study along with a large kitchen and formal dining room which seats 8. The master suite is on the first floor and includes both a bath and nursery. The nursery has been decorated in a jungle/giraffe theme, neutral for whatever gender your next bundle of joy may be. An extra guest bedroom on the second floor is perfect for visitors or newlyweds that are staying in the house for awhile.
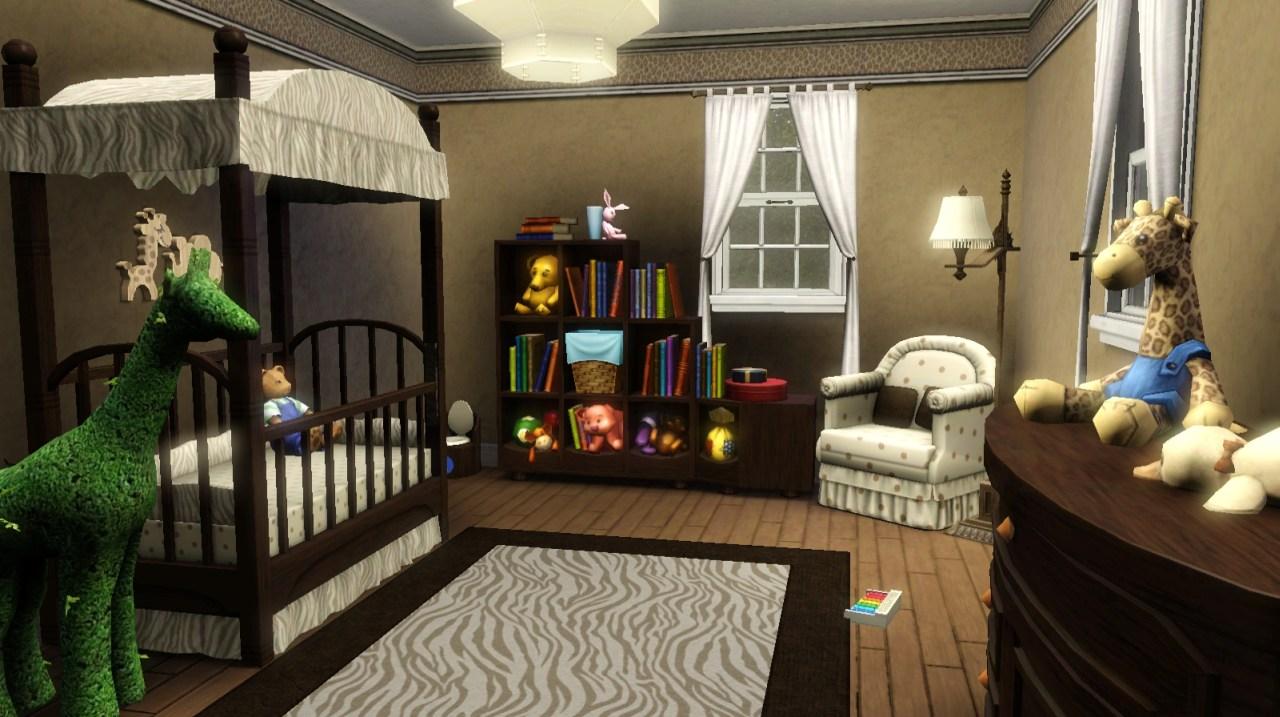
Each children's room offers a distinct style. The room for the girl children is decorated in classic Lilly Pulitzer lime and pink. The boys' room is done in a nautical/pirate theme. The Jack and Jill bathroom provides access to both children rooms. Both teen rooms are located in the attic. What teen wouldn't want to be as far away from their parents as possible? The girls have a rustic yet subtle Parisian charm while the boys enjoy country simplicity and sports.

Features:
- Peaked Roofs
- Swimmable Pond
- Attached garage
- Separate Studio Apartment
- All Skilling Items
- Ready to Harvest Garden
- Dual Horse Stables
- Workout Room
- Lab/Research Room
- Artist's Studio
Lot Details:
- Lot Size - 64x64
- Furnished - §264,061
- Unfurnished - §150,913
Store Content Used (None Included):
- Porterman Glass Doors 100 Points
- The Big Cheese Coat Rack 25 points
- Country Carved Tableware Cabinet 25 points
- Mystery Box 100 points
- Happy Holiday Presents Free
- Harvest Bounty Free
- Vintage Rotary Phone Generations Registration Gift
Regarding Store Content:
As mentioned, none is included. None is particularly necessary to keep the house as is. Everything can be replaced if you so choose, quite easily. The holiday decor is used in the attic to simulate "storage space" in the non-holiday seasons so if you choose not to use it, you will free up some attic space.
Additional Credits:
- Missroxor for her Vaulted Ceilings Tutorial . Not only is it fabulous but she is nice enough to give assistance if you get stuck. I'm addicted!
- #create for their help in CAST designs and just general "Oh God, I'm stuck moments".
|
Shady Elms.rar
Download
Uploaded: 15th Feb 2012, 3.49 MB.
3,128 downloads.
|
||||||||
| For a detailed look at individual files, see the Information tab. | ||||||||
Install Instructions
1. Click the file listed on the Files tab to download the file to your computer.
2. Extract the zip, rar, or 7z file.
2. Select the .sims3pack file you got from extracting.
3. Cut and paste it into your Documents\Electronic Arts\The Sims 3\Downloads folder. If you do not have this folder yet, it is recommended that you open the game and then close it again so that this folder will be automatically created. Then you can place the .sims3pack into your Downloads folder.
5. Load the game's Launcher, and click on the Downloads tab. Select the house icon, find the lot in the list, and tick the box next to it. Then press the Install button below the list.
6. Wait for the installer to load, and it will install the lot to the game. You will get a message letting you know when it's done.
7. Run the game, and find your lot in Edit Town, in the premade lots bin.
Extracting from RAR, ZIP, or 7z: You will need a special program for this. For Windows, we recommend 7-Zip and for Mac OSX, we recommend Keka. Both are free and safe to use.
Need more help?
If you need more info, see Game Help:Installing TS3 Packswiki for a full, detailed step-by-step guide!
Loading comments, please wait...
Uploaded: 15th Feb 2012 at 8:02 PM
Updated: 16th Feb 2012 at 3:07 AM
-
Mountian House V.2 Future update
by Cicada 21st Jun 2014 at 2:33am
 +8 packs
7 10.6k 22
+8 packs
7 10.6k 22 World Adventures
World Adventures
 High-End Loft Stuff
High-End Loft Stuff
 Late Night
Late Night
 Outdoor Living Stuff
Outdoor Living Stuff
 Diesel Stuff
Diesel Stuff
 Seasons
Seasons
 Island Paradise
Island Paradise
 Into the Future
Into the Future
-
by Cicada 8th Jun 2015 at 4:31am
 +17 packs
9 13.9k 28
+17 packs
9 13.9k 28 World Adventures
World Adventures
 High-End Loft Stuff
High-End Loft Stuff
 Late Night
Late Night
 Outdoor Living Stuff
Outdoor Living Stuff
 Town Life Stuff
Town Life Stuff
 Master Suite Stuff
Master Suite Stuff
 Pets
Pets
 Katy Perry Stuff
Katy Perry Stuff
 Showtime
Showtime
 Diesel Stuff
Diesel Stuff
 Supernatural
Supernatural
 70s, 80s and 90s Stuff
70s, 80s and 90s Stuff
 Seasons
Seasons
 Movie Stuff
Movie Stuff
 University Life
University Life
 Island Paradise
Island Paradise
 Into the Future
Into the Future
-
by EmilyRP96 12th Nov 2025 at 2:29pm
 +20 packs
1 1.7k 1
+20 packs
1 1.7k 1 World Adventures
World Adventures
 High-End Loft Stuff
High-End Loft Stuff
 Ambitions
Ambitions
 Fast Lane Stuff
Fast Lane Stuff
 Late Night
Late Night
 Outdoor Living Stuff
Outdoor Living Stuff
 Generations
Generations
 Town Life Stuff
Town Life Stuff
 Master Suite Stuff
Master Suite Stuff
 Pets
Pets
 Katy Perry Stuff
Katy Perry Stuff
 Showtime
Showtime
 Diesel Stuff
Diesel Stuff
 Supernatural
Supernatural
 70s, 80s and 90s Stuff
70s, 80s and 90s Stuff
 Seasons
Seasons
 Movie Stuff
Movie Stuff
 University Life
University Life
 Island Paradise
Island Paradise
 Into the Future
Into the Future
-
by NaomiWasHere 14th Jan 2026 at 3:47pm
 +19 packs
1 2k 4
+19 packs
1 2k 4 World Adventures
World Adventures
 High-End Loft Stuff
High-End Loft Stuff
 Ambitions
Ambitions
 Fast Lane Stuff
Fast Lane Stuff
 Late Night
Late Night
 Outdoor Living Stuff
Outdoor Living Stuff
 Generations
Generations
 Town Life Stuff
Town Life Stuff
 Master Suite Stuff
Master Suite Stuff
 Pets
Pets
 Showtime
Showtime
 Diesel Stuff
Diesel Stuff
 Supernatural
Supernatural
 70s, 80s and 90s Stuff
70s, 80s and 90s Stuff
 Seasons
Seasons
 Movie Stuff
Movie Stuff
 University Life
University Life
 Island Paradise
Island Paradise
 Into the Future
Into the Future
-
Greymont Bay Matching Terrain Paints
by heaven 17th Oct 2019 at 4:03pm
Creating a world often means using terrain textures that aren't the default EA provides (I mean, why would you limit more...
 7
11.2k
37
7
11.2k
37
-
Eastlake Manor aka "The Dollhouse"
by heaven 25th Jul 2010 at 2:13am
CC Free, Victorian Style Family Home! more...
 5
15.7k
28
5
15.7k
28
Packs Needed
| Base Game | |
|---|---|
 | Sims 3 |
| Expansion Pack | |
|---|---|
 | World Adventures |
 | Ambitions |
 | Late Night |
 | Generations |
 | Pets |
| Stuff Pack | |
|---|---|
 | Outdoor Living Stuff |
About Me
Please Do Not:
- Claim my work as your own.
- Reupload my work anywhere else.
- Include my content with your own upload. Link back to the original download post instead.
- Include my content in a Mods folder upload.
- Use my creations as a base to edit and reupload as your own.
- Convert my content to other games without asking first.
- Edit my creations for your personal use only.
- Use my lots/sims/content in stories (though please don't take credit for them).

 Sign in to Mod The Sims
Sign in to Mod The Sims Shady Elms
Shady Elms
