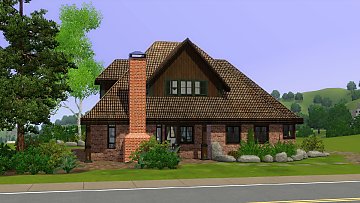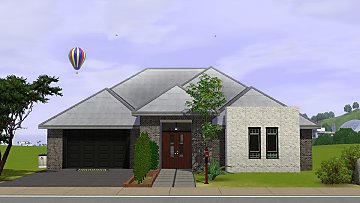 Utah Luxury House
Utah Luxury House

1.jpg - width=1920 height=1080

2.jpg - width=1920 height=1080

3.jpg - width=1920 height=1080

4.jpg - width=1920 height=1080

5.jpg - width=1825 height=990

6.jpg - width=1920 height=1080

7.jpg - width=1920 height=1080

8.jpg - width=1920 height=1080

9.jpg - width=1920 height=1080

10.jpg - width=1920 height=1080

11.jpg - width=1920 height=1080

12.jpg - width=1920 height=1080

13.jpg - width=1920 height=1080

14.jpg - width=1920 height=1080

15.jpg - width=1920 height=1080

16.jpg - width=1920 height=1080

17.jpg - width=1920 height=1080

18.jpg - width=1920 height=1032

19.jpg - width=1179 height=834



















What I found was that most of the houses has a mix of earth colored stucco, stone, brick and/or some wood. The houses with good views tend to have massive open living rooms with wall-to-ceiling windows. I don't know what these houses look like on the inside, but I assume the trend is dark, earthy tones as well.

The house I decided to make is not based on any specific house, but it's my general impression of Utah designs.
First floor has a two stoy foyer, two story kitchen, a living room, dining area and a bathroom.
The second floor has three bedrooms, one office/nursery and one bathroom.
The house has several paintings that were painted when testing the house, I hope those show up with the house! If not, I will upload a new version shortly.

While I wasn't too impressed with the general Utah architecture, I love the landscaping! They often use large rocks, shrubs, dirt and lawn mixed together. I tried replicating that for the yard, and also made a nice backyard following the same technique.
Big thanks to luvalphvle for inspiring me to make this house, I am really happy with it!

Build year: 2012
unfurnished: 47,713
furnished: 66,041
Lot Size: 25x35
Lot Price: 66,000
|
Utah.rar
Download
Uploaded: 27th Jun 2014, 2.13 MB.
11,867 downloads.
|
||||||||
| For a detailed look at individual files, see the Information tab. | ||||||||
Install Instructions
1. Click the file listed on the Files tab to download the file to your computer.
2. Extract the zip, rar, or 7z file.
2. Select the .sims3pack file you got from extracting.
3. Cut and paste it into your Documents\Electronic Arts\The Sims 3\Downloads folder. If you do not have this folder yet, it is recommended that you open the game and then close it again so that this folder will be automatically created. Then you can place the .sims3pack into your Downloads folder.
5. Load the game's Launcher, and click on the Downloads tab. Select the house icon, find the lot in the list, and tick the box next to it. Then press the Install button below the list.
6. Wait for the installer to load, and it will install the lot to the game. You will get a message letting you know when it's done.
7. Run the game, and find your lot in Edit Town, in the premade lots bin.
Extracting from RAR, ZIP, or 7z: You will need a special program for this. For Windows, we recommend 7-Zip and for Mac OSX, we recommend Keka. Both are free and safe to use.
Need more help?
If you need more info, see Game Help:Installing TS3 Packswiki for a full, detailed step-by-step guide!
Loading comments, please wait...
Uploaded: 27th Jun 2014 at 2:49 AM
Updated: 5th Apr 2015 at 7:38 PM
-
by HugeLunatic 6th Mar 2011 at 3:33am
 +3 packs
6 20.2k 23
+3 packs
6 20.2k 23 World Adventures
World Adventures
 Ambitions
Ambitions
 Late Night
Late Night
-
by Mlle-Kohaku 9th Dec 2013 at 8:17am
 +3 packs
1 6.7k 20
+3 packs
1 6.7k 20 Ambitions
Ambitions
 Generations
Generations
 Supernatural
Supernatural
-
by stonee206 updated 4th May 2014 at 11:50am
 14
28.1k
146
14
28.1k
146
-
by stonee206 8th May 2014 at 1:38am
 23
34.6k
165
23
34.6k
165
-
by stonee206 13th Jun 2014 at 9:52pm
 26
41.6k
235
26
41.6k
235
-
by stonee206 17th Aug 2014 at 12:48pm
 12
17.3k
75
12
17.3k
75
-
by luvalphvle 30th May 2015 at 10:41pm
 +16 packs
10 11.5k 58
+16 packs
10 11.5k 58 World Adventures
World Adventures
 High-End Loft Stuff
High-End Loft Stuff
 Ambitions
Ambitions
 Fast Lane Stuff
Fast Lane Stuff
 Late Night
Late Night
 Outdoor Living Stuff
Outdoor Living Stuff
 Generations
Generations
 Town Life Stuff
Town Life Stuff
 Master Suite Stuff
Master Suite Stuff
 Pets
Pets
 Showtime
Showtime
 Supernatural
Supernatural
 Seasons
Seasons
 University Life
University Life
 Island Paradise
Island Paradise
 Into the Future
Into the Future
-
Macquarie - 2Br, 2.5Ba - Two Versions
by stonee206 18th Apr 2016 at 1:26pm
Modern Australian Bungalow/Ranch House. more...
 9
20k
38
9
20k
38
About Me
Want to create and upload your own version of my stuff? Feel free, just PM me when you do so, and give me proper credit.
Requests
I do take reqests, but there is no guarantee that your house will be made. Make sure to give me as much information as you can. :)

 Sign in to Mod The Sims
Sign in to Mod The Sims Utah Luxury House
Utah Luxury House
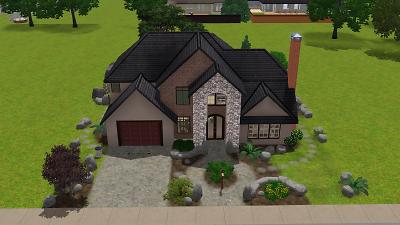
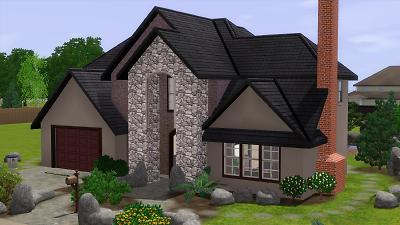
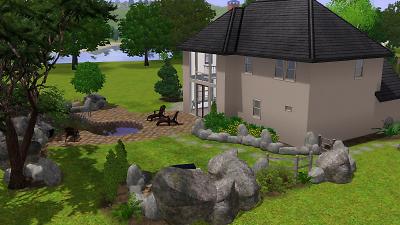
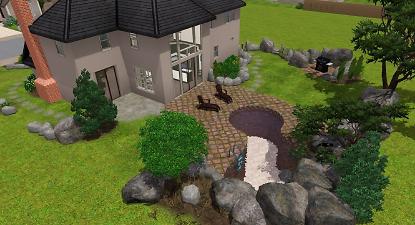
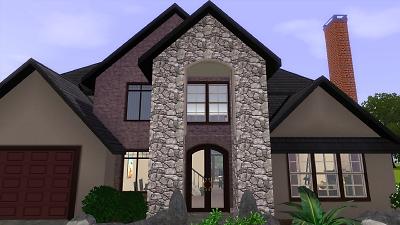
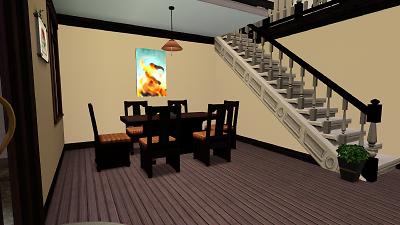
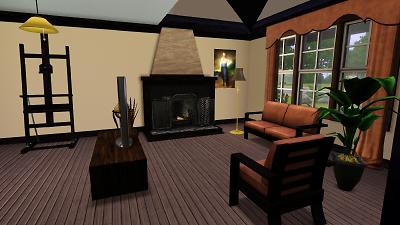
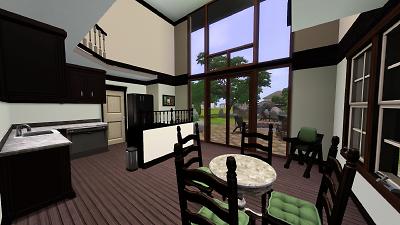
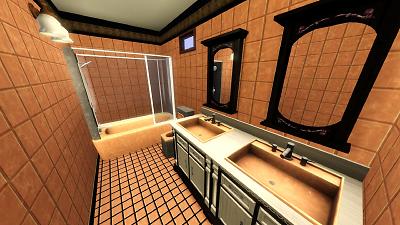
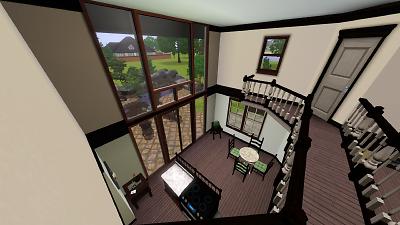
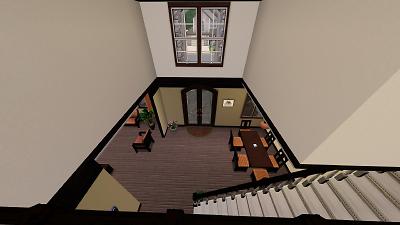
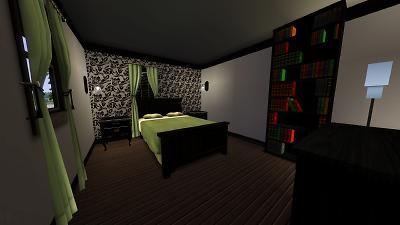
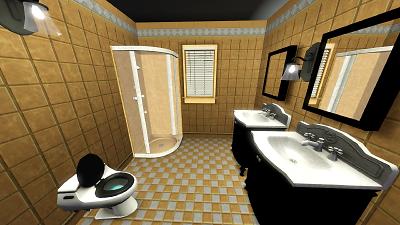
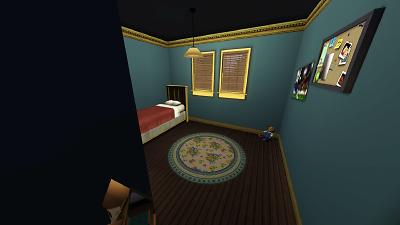
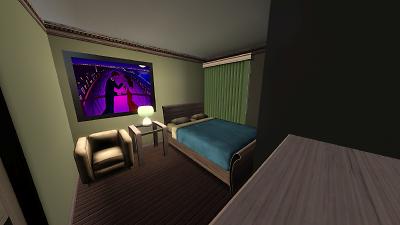
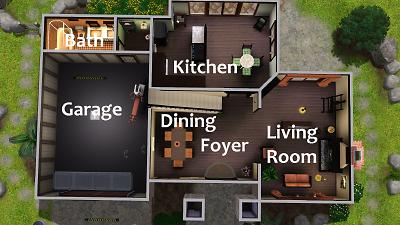
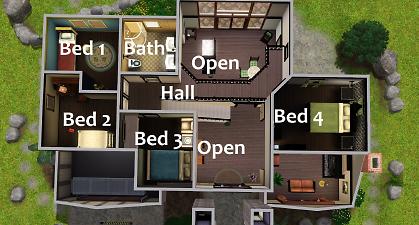
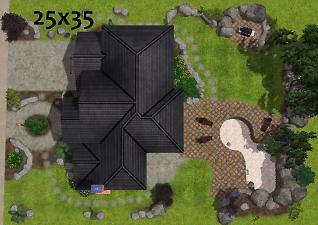
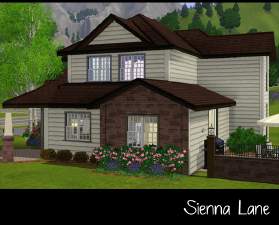




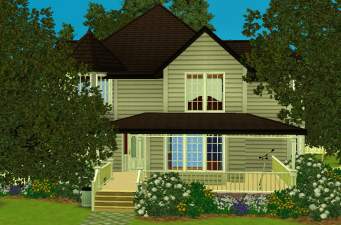


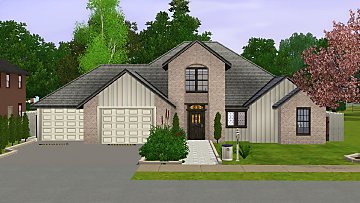

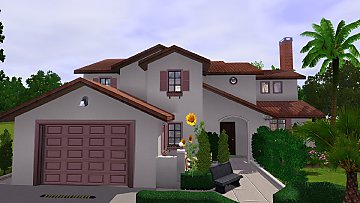

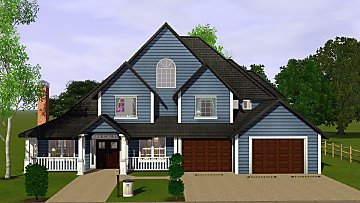
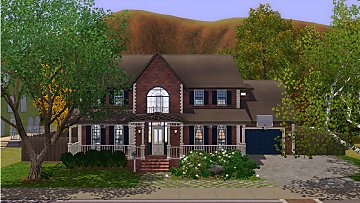











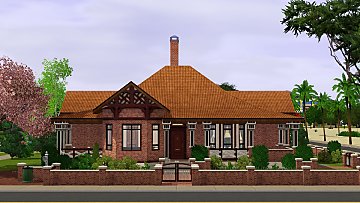




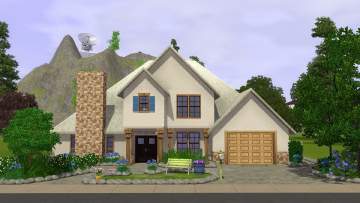

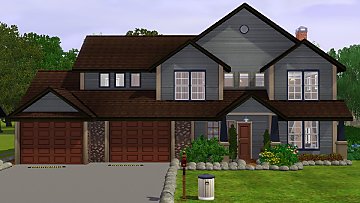







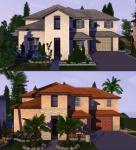
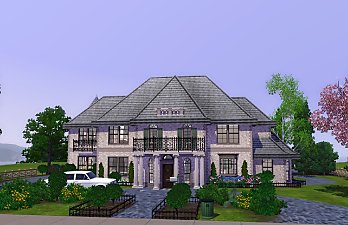
.jpg)
