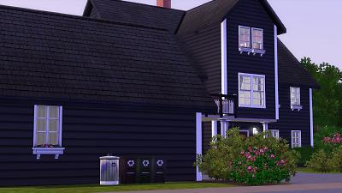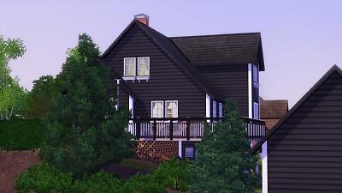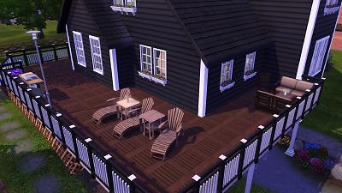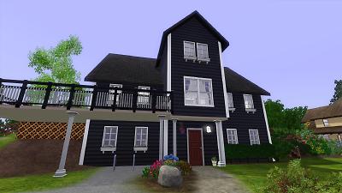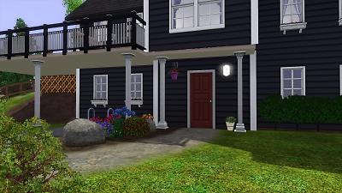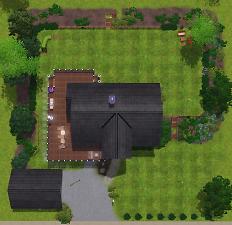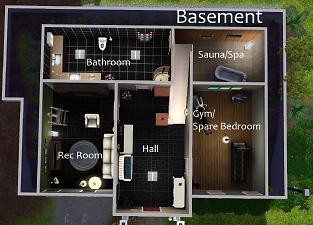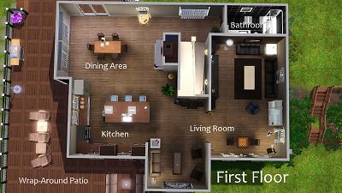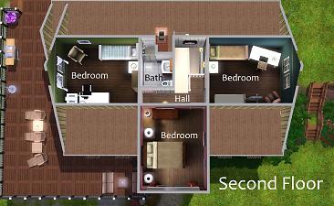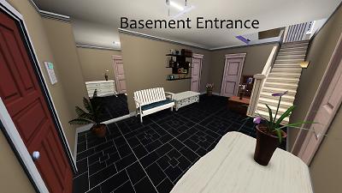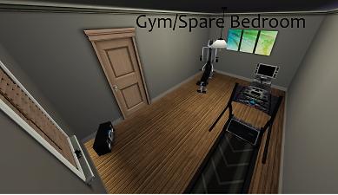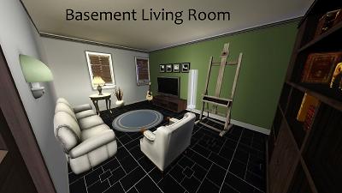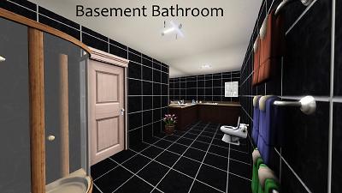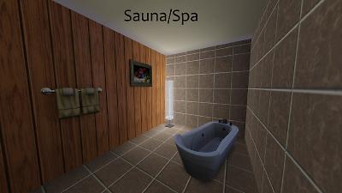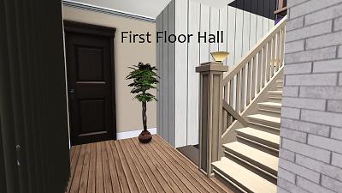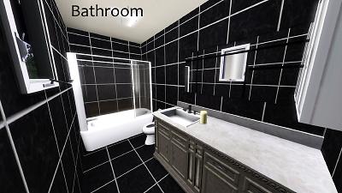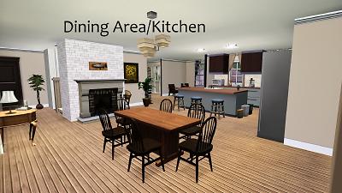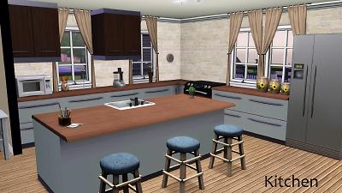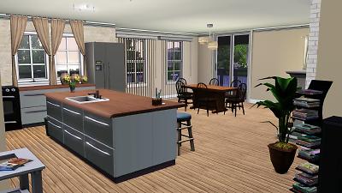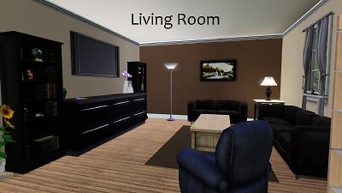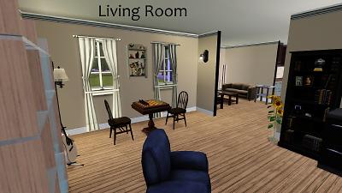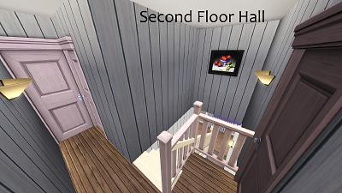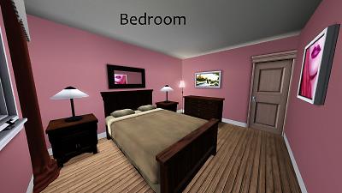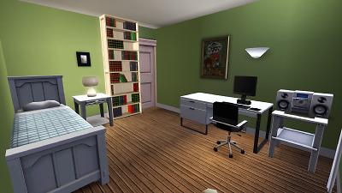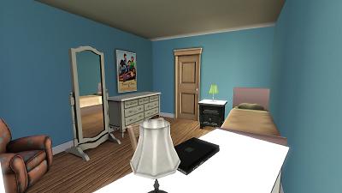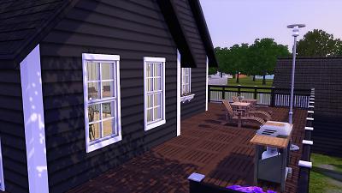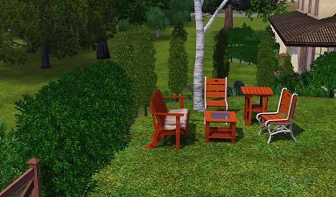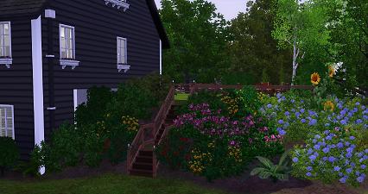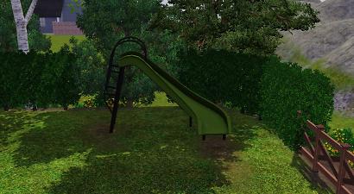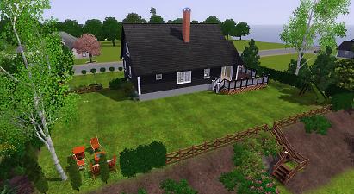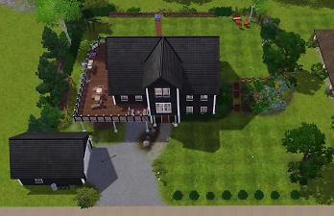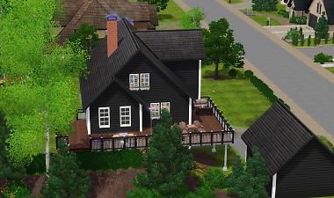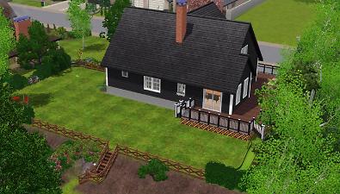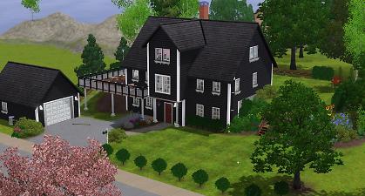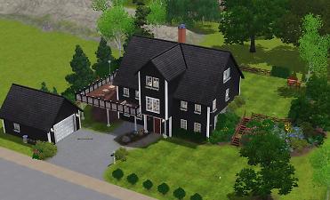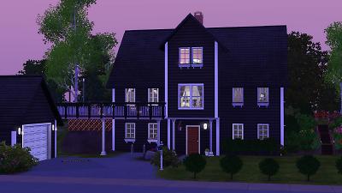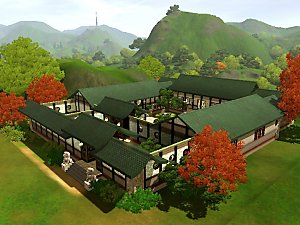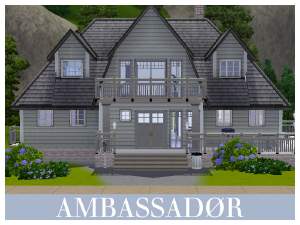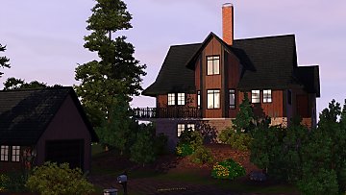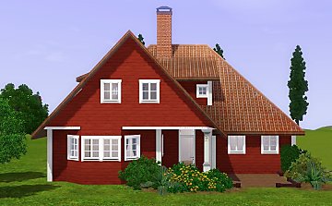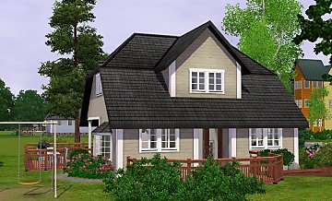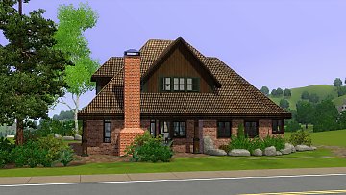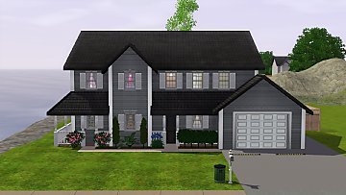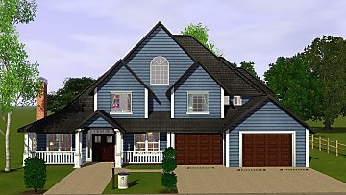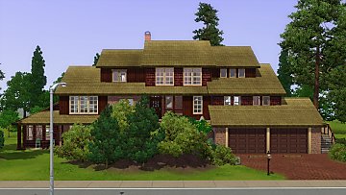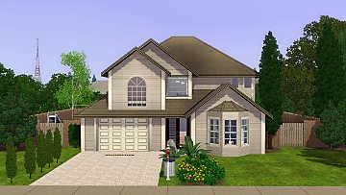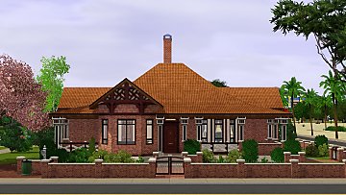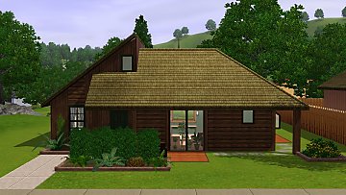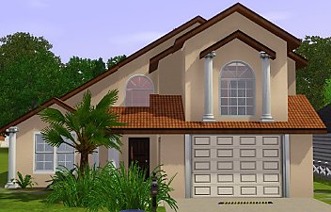 Norwegian House
Norwegian House

1.jpg - width=1920 height=1080

2.jpg - width=1920 height=1080

3.jpg - width=1920 height=1080

4.jpg - width=1920 height=1080

5.jpg - width=1920 height=1080

6.jpg - width=1920 height=1080

7.jpg - width=1061 height=1031

8.jpg - width=1456 height=1047

9.jpg - width=1920 height=1080

10.jpg - width=1697 height=1042

11.jpg - width=1920 height=1080

12.jpg - width=1668 height=966

13.jpg - width=1920 height=1080

14.jpg - width=1920 height=1080

15.jpg - width=1920 height=1080

16.jpg - width=1920 height=1080

17.jpg - width=1920 height=1080

18.jpg - width=1920 height=1080

19.jpg - width=1920 height=1080

20.jpg - width=1920 height=1080

21.jpg - width=1920 height=1080

22.jpg - width=1920 height=1080

23.jpg - width=1920 height=1080

24.jpg - width=1920 height=1080

25.jpg - width=1920 height=1080

26.jpg - width=1920 height=1080

27.jpg - width=1920 height=1080

28.jpg - width=1650 height=968

29.jpg - width=1846 height=975

30.jpg - width=1584 height=870

31.jpg - width=1772 height=971

34.jpg - width=1403 height=907

35.jpg - width=1718 height=1016

36.jpg - width=1673 height=953

37.jpg - width=1743 height=935

38.jpg - width=1504 height=913

39.jpg - width=1920 height=1080






































The entrance is in the basement. The basement contains a TV-room, a gym and a large bathroom with a separate spa/sauna area. The former rooms can be converted into bedrooms if needed.
First floor features an open plan, with kitchen, dining area and living room being separated by wall segments. There is also a bathroom by the staircase.
Second floor contains three bedrooms and one small bathroom.
The yard is pretty large, with some nice landscaping. Attached garages aren't common in Norway, so there is a detached garage in front of the house. The house also has a large wrap-around patio for barbecuing and such.
The entire house is fully furnished with what I believe is pretty Norwegian interior architecture. Hope you like it!
If you have any requests, make sure to PM me.


Price Unfurnished: 83,241
Price Furnished: 149,994
Lot Size: 40x40
Lot Price: 150,000
|
Norwegian House.rar
Download
Uploaded: 5th Jun 2014, 2.52 MB.
8,323 downloads.
|
||||||||
| For a detailed look at individual files, see the Information tab. | ||||||||
Install Instructions
1. Click the file listed on the Files tab to download the file to your computer.
2. Extract the zip, rar, or 7z file.
2. Select the .sims3pack file you got from extracting.
3. Cut and paste it into your Documents\Electronic Arts\The Sims 3\Downloads folder. If you do not have this folder yet, it is recommended that you open the game and then close it again so that this folder will be automatically created. Then you can place the .sims3pack into your Downloads folder.
5. Load the game's Launcher, and click on the Downloads tab. Select the house icon, find the lot in the list, and tick the box next to it. Then press the Install button below the list.
6. Wait for the installer to load, and it will install the lot to the game. You will get a message letting you know when it's done.
7. Run the game, and find your lot in Edit Town, in the premade lots bin.
Extracting from RAR, ZIP, or 7z: You will need a special program for this. For Windows, we recommend 7-Zip and for Mac OSX, we recommend Keka. Both are free and safe to use.
Need more help?
If you need more info, see Game Help:Installing TS3 Packswiki for a full, detailed step-by-step guide!
Loading comments, please wait...
Uploaded: 5th Jun 2014 at 3:40 PM
Updated: 16th Dec 2014 at 5:45 PM
-
Federation Bungalow - 3Br, 1Ba
by stonee206 22nd Apr 2017 at 4:42am
Australian Federation bungalow house. more...
 10
10.9k
25
10
10.9k
25
About Me
Want to create and upload your own version of my stuff? Feel free, just PM me when you do so, and give me proper credit.
Requests
I do take reqests, but there is no guarantee that your house will be made. Make sure to give me as much information as you can. :)

 Sign in to Mod The Sims
Sign in to Mod The Sims Norwegian House
Norwegian House
