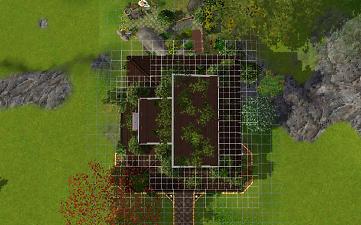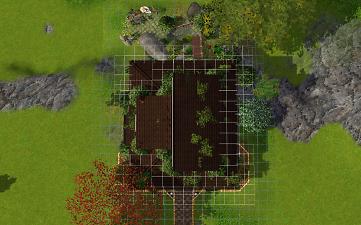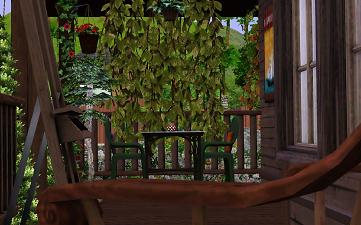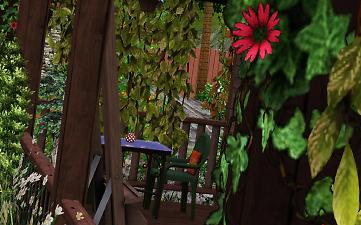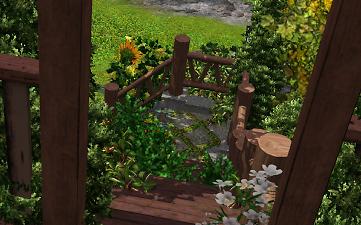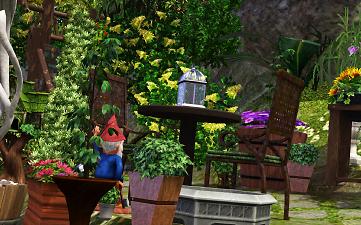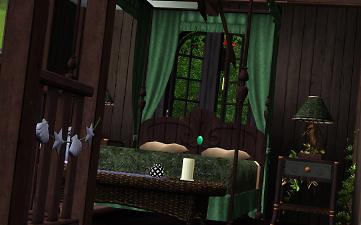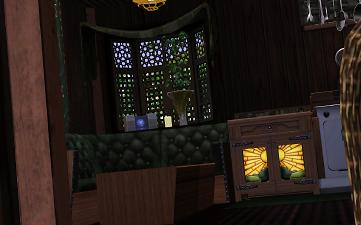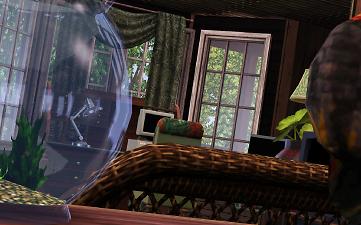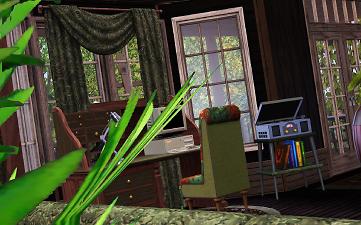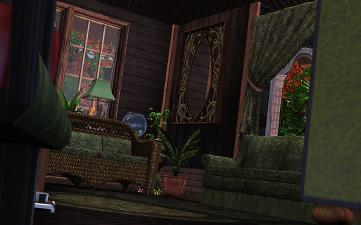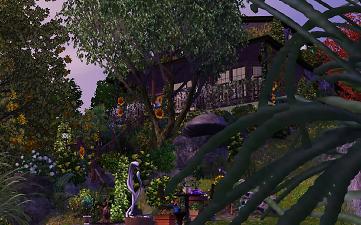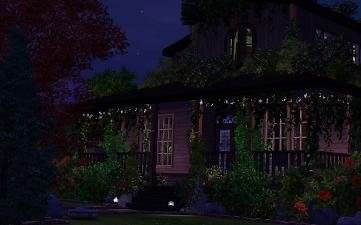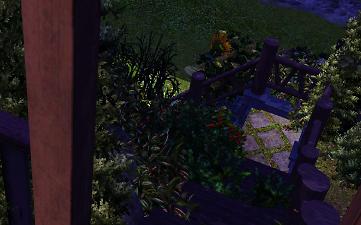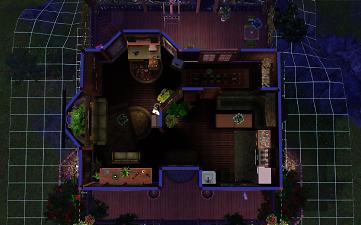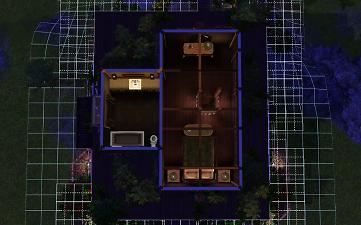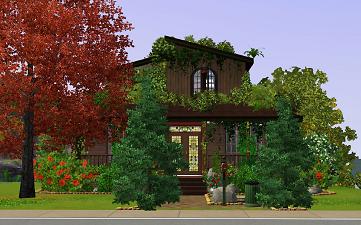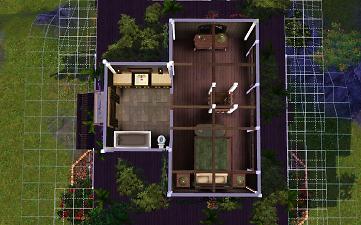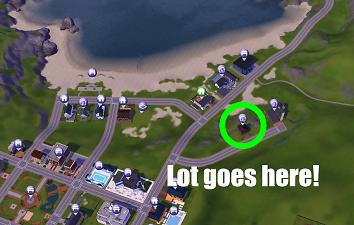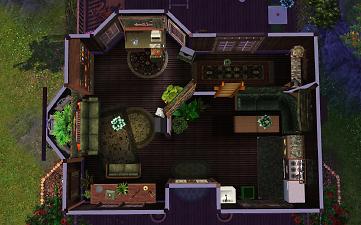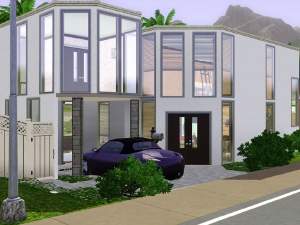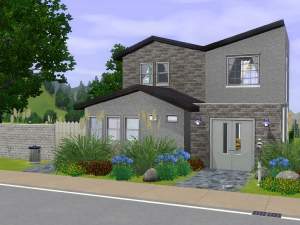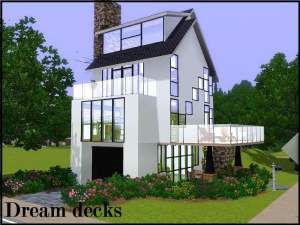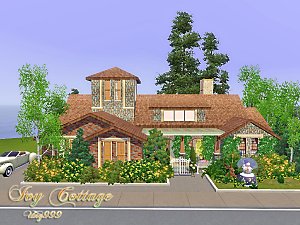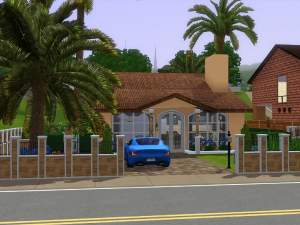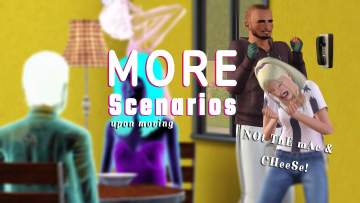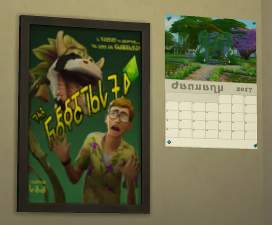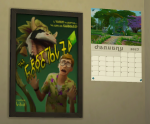 Cosmic Harmony - 1 br, 1 ba + CC
Cosmic Harmony - 1 br, 1 ba + CC

Screenshot-2127.jpg - width=1680 height=1048
Floorplan lowest floor

Screenshot-2129.jpg - width=1680 height=1048
Floorplan third floor

Screenshot-2130.jpg - width=1680 height=1048
Aand a picture of the roof!

Screenshot-2134.jpg - width=1680 height=1048

Screenshot-2140.jpg - width=1680 height=1048

Screenshot-2141.jpg - width=1680 height=1048

Screenshot-2143.jpg - width=1680 height=1048

Screenshot-2146.jpg - width=1680 height=1048

Screenshot-2147.jpg - width=1680 height=1048

Screenshot-2149.jpg - width=1680 height=1048

Screenshot-2152.jpg - width=1680 height=1048

Screenshot-2155.jpg - width=1680 height=1048

Screenshot-2156.jpg - width=1680 height=1048

Screenshot-2175.jpg - width=1680 height=1048

Screenshot-2178.jpg - width=1680 height=1048

Screenshot-2182.jpg - width=1680 height=1048

Screenshot-2183.jpg - width=1680 height=1048
Here's what the lot's like at night - Main floor

Screenshot-2185.jpg - width=1680 height=1048
Here's what the lot's like at night - First floor

Screenshot-2132.jpg - width=1680 height=1048
Proper front view

Floorplant.jpg - width=1680 height=1048
Second floor

TS3W 2017-05-21 22-38-37-91.jpg - width=1212 height=771
Lot placement

Floorplan.jpg - width=1680 height=1048
Main Floor






















I spend the entire weekend creating a little lot for my sims, and thought it would be cool to share it, especially since it doesn't have that much CC at all! ^-^
The lot itself was actually meant for those sims who rather spend their spare time outside, sitting in their garden admiring the view of their cute little garden! It would make a great little witch hut as well as the lot has lots of plants and flowers which will keep your witch sims happy for a veeeery long time
Required CC but not included
- Wood Patterns by Armiel
- DIY Building set by Armiel
- OMSP by Granthes
- The Witcher 3 Ivy, Creepers decor plants + Skyrim herbs by Murfee (both The witcher plants and skyrim plants needed)
- The Witcher 3 Ornate set by Murfee (Only rugs needed)
My CC: - Flowerbed fence TS2 > TS3
- Bughouse with actual bees! TS2 to TS3
There's no CC included with this lot, in case you were wondering
Lot placement:
Sadly, the lot's not flat because I wanted to add some stairs to the garden, so the best spot to place it would be...
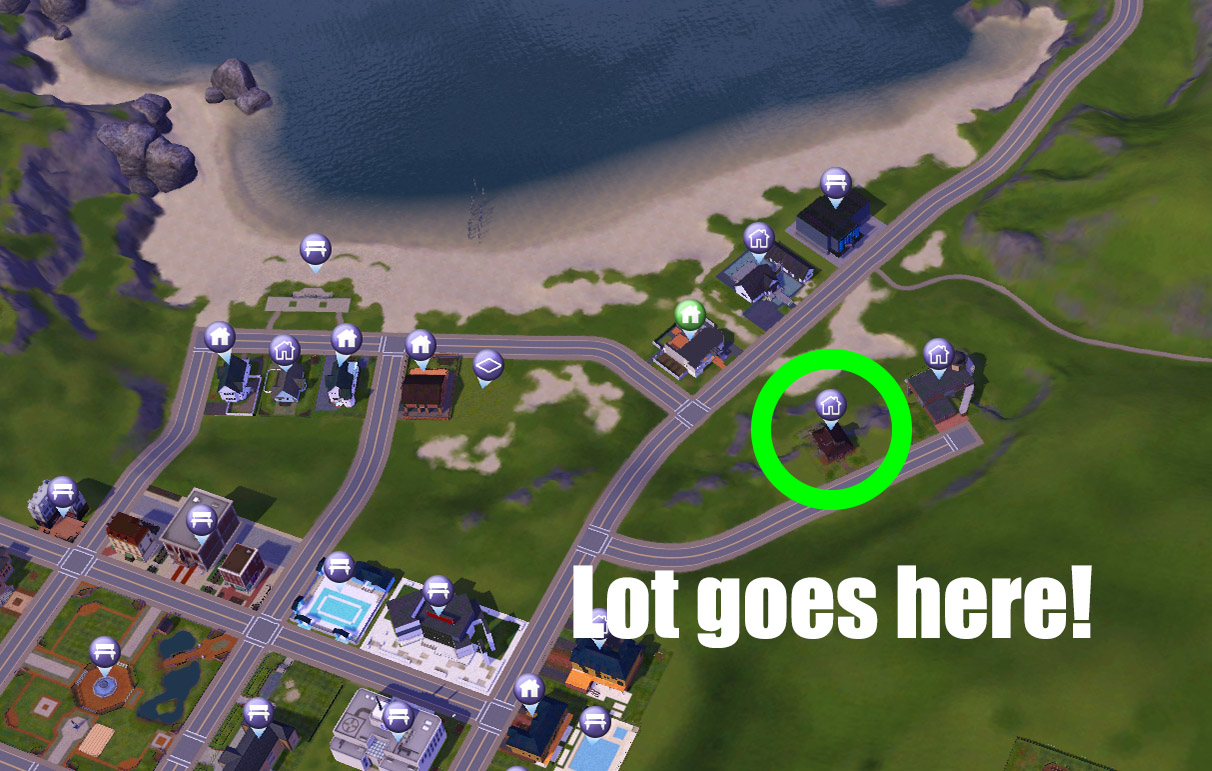
Lot Size: 30x20
Lot Price (furnished): 83,939
Lot Price (unfurnished): 38,828
|
Cosmic Harmony - 1 br, 1ba..zip
| A little home for your outdoors sims or witches!
Download
Uploaded: 21st May 2017, 23.99 MB.
2,946 downloads.
|
||||||||
| For a detailed look at individual files, see the Information tab. | ||||||||
Install Instructions
1. Click the file listed on the Files tab to download the file to your computer.
2. Extract the zip, rar, or 7z file.
2. Select the .sims3pack file you got from extracting.
3. Cut and paste it into your Documents\Electronic Arts\The Sims 3\Downloads folder. If you do not have this folder yet, it is recommended that you open the game and then close it again so that this folder will be automatically created. Then you can place the .sims3pack into your Downloads folder.
5. Load the game's Launcher, and click on the Downloads tab. Select the house icon, find the lot in the list, and tick the box next to it. Then press the Install button below the list.
6. Wait for the installer to load, and it will install the lot to the game. You will get a message letting you know when it's done.
7. Run the game, and find your lot in Edit Town, in the premade lots bin.
Extracting from RAR, ZIP, or 7z: You will need a special program for this. For Windows, we recommend 7-Zip and for Mac OSX, we recommend Keka. Both are free and safe to use.
Need more help?
If you need more info, see Game Help:Installing TS3 Packswiki for a full, detailed step-by-step guide!
Loading comments, please wait...
Updated: 28th Sep 2022 at 3:32 PM
-
by simmerling 12th Aug 2009 at 11:05pm
 6.9k
4
6.9k
4
-
by Johnny_Bravo 16th Aug 2010 at 5:37pm
 4
18.8k
20
4
18.8k
20
-
Exotic - Small Mediterranean house
by Johnny_Bravo 5th Oct 2011 at 2:51am
 +6 packs
1 17.1k 2
+6 packs
1 17.1k 2 High-End Loft Stuff
High-End Loft Stuff
 Ambitions
Ambitions
 Fast Lane Stuff
Fast Lane Stuff
 Late Night
Late Night
 Outdoor Living Stuff
Outdoor Living Stuff
 Generations
Generations
-
Decorative Lightshafts - With Animated Textures
by Lyralei 9th Jul 2020 at 12:28pm
Animated Lightshafts for your windows! more...
 12
7k
30
12
7k
30
-
Bella's dress but re-imagined! (Now sewing-table compatible!)
by Lyralei updated 20th Jun 2022 at 11:40am
A dress for your Bella sims... or just any sim! more...
 13
18.4k
70
13
18.4k
70
-
by Lyralei updated 7th Jan 2025 at 3:14pm
 6
4.7k
24
6
4.7k
24
-
"Hey, mom!" Bob cut - Judy approved!
by Lyralei 26th Dec 2018 at 12:08pm
A perfect hairstyle for sims who love to go short but not too short! more...
 4
22.9k
42
4
22.9k
42
Hair » Female » Young Adult
-
MTS 2017 Calendar for The sims 4
by Lyralei 20th Jan 2017 at 11:07pm
MTS's 2017 calendar for the sims 4! more...
 6
12.6k
30
6
12.6k
30
Packs Needed
| Base Game | |
|---|---|
 | Sims 3 |
| Expansion Pack | |
|---|---|
 | World Adventures |
 | Ambitions |
 | Late Night |
 | Generations |
 | Pets |
 | Showtime |
 | Supernatural |
 | Seasons |
 | University Life |
 | Island Paradise |
 | Into the Future |
About Me
And while you're reading this: Check out my new website: https://simblr.cc
I'm sort of back again! But with maintaining my new website and modding, things have been a bit slower.
If you want to patch up the mods in the meantime, make sure to PM me though.

 Sign in to Mod The Sims
Sign in to Mod The Sims Cosmic Harmony - 1 br, 1 ba + CC
Cosmic Harmony - 1 br, 1 ba + CC
