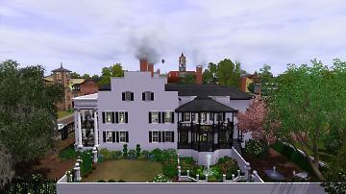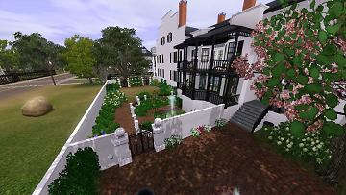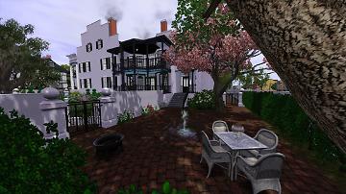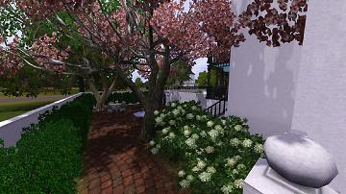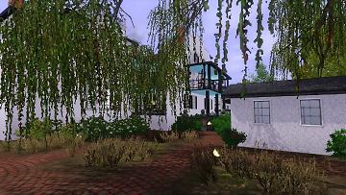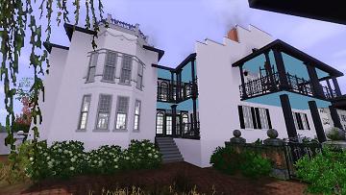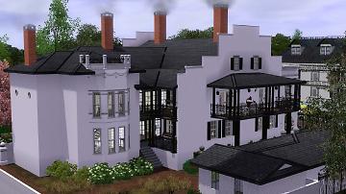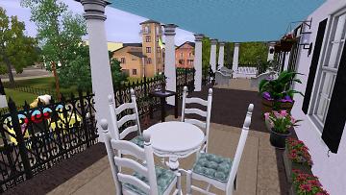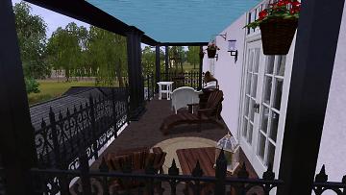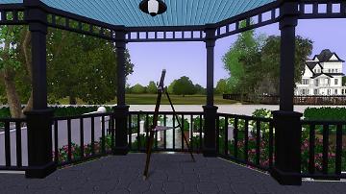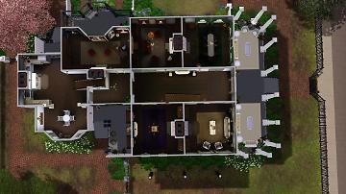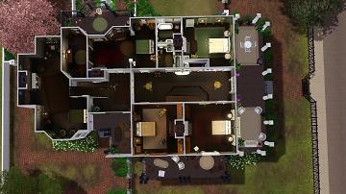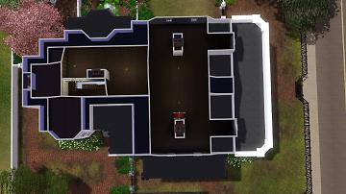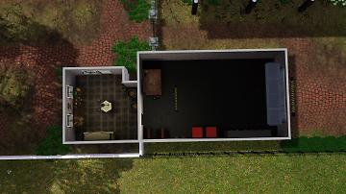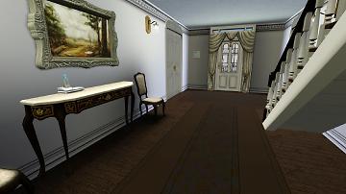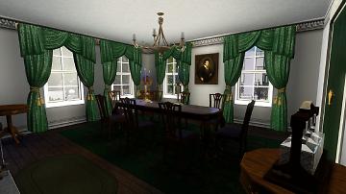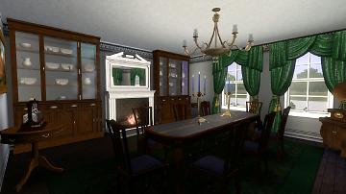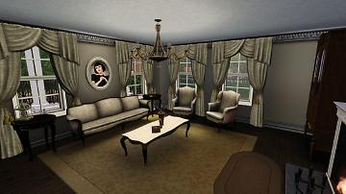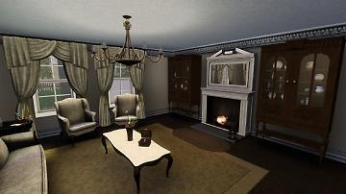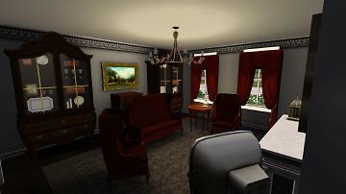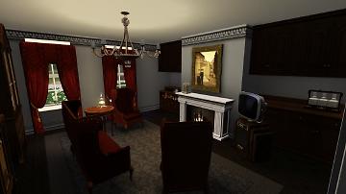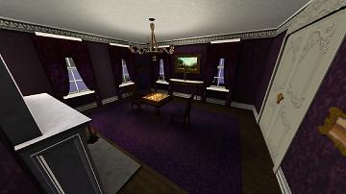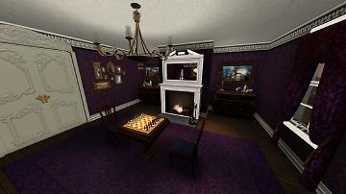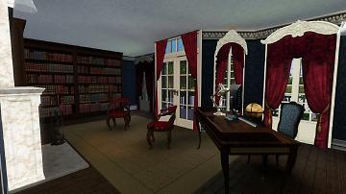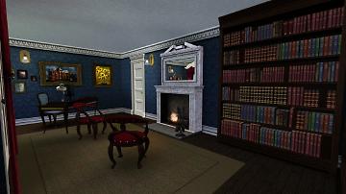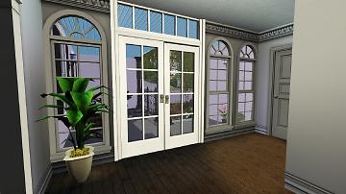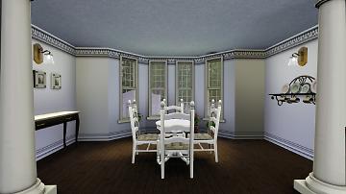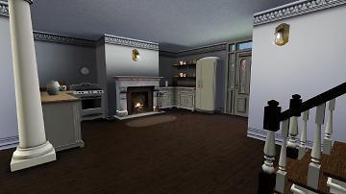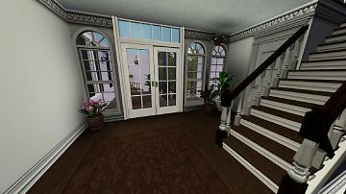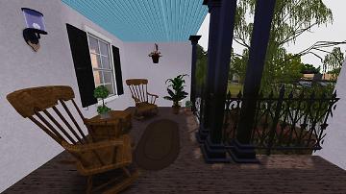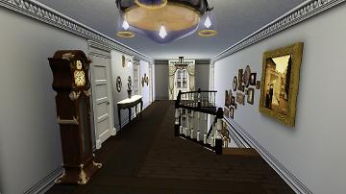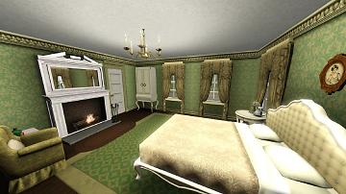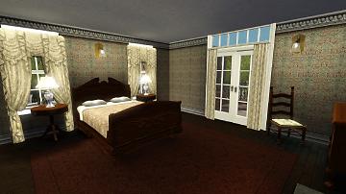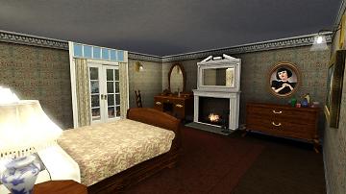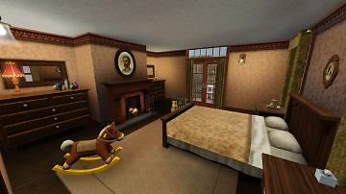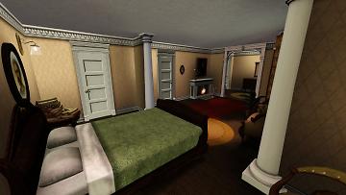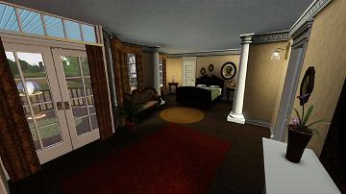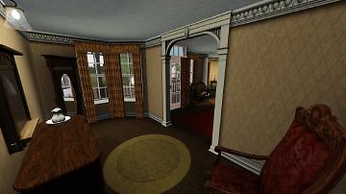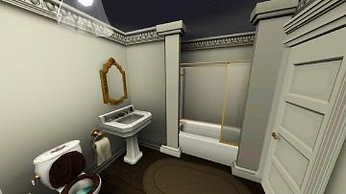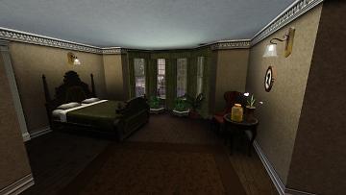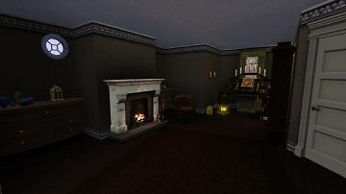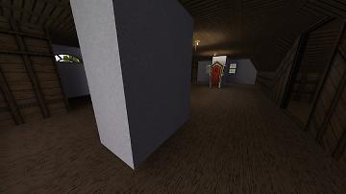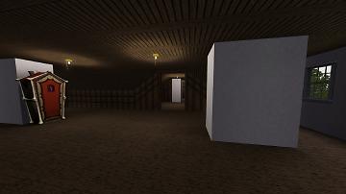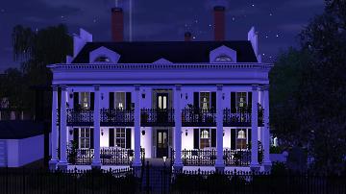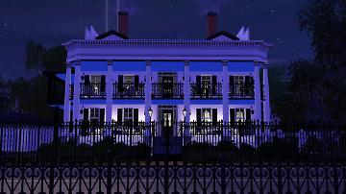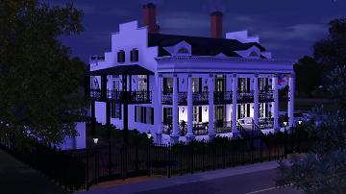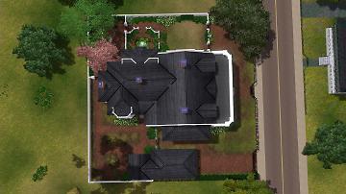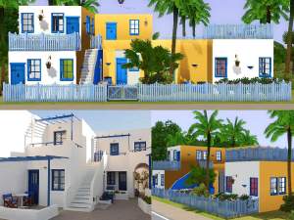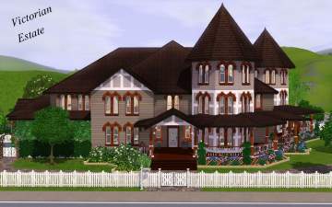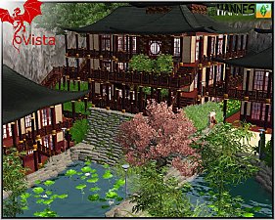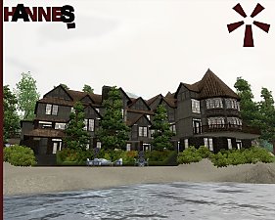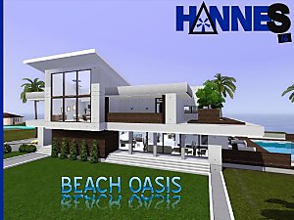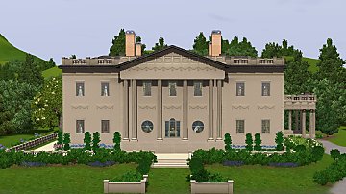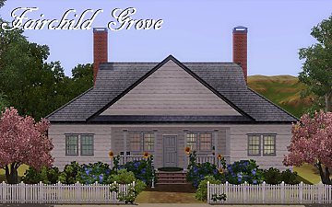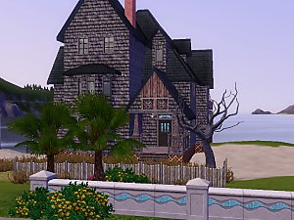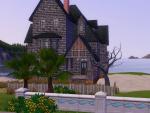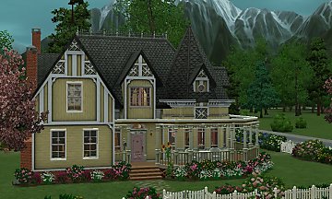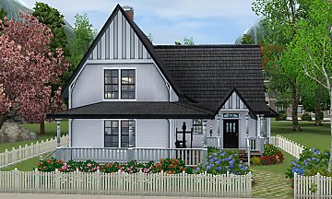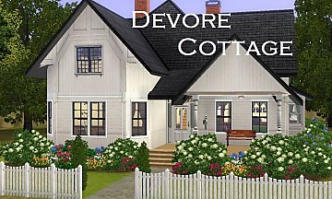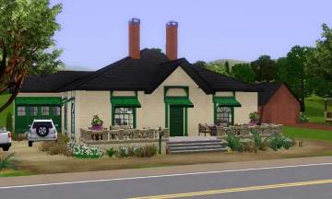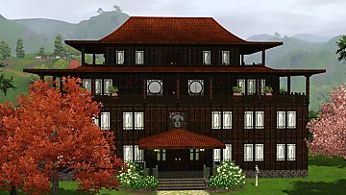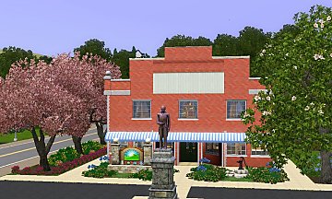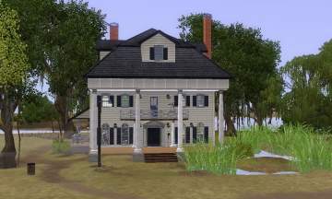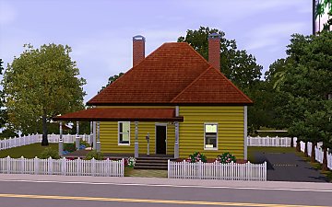 Lamauxe House
Lamauxe House

1. Street View.jpg - width=1360 height=768
Exterior

2. Street View.jpg - width=1600 height=896
Exterior

3. Side View.jpg - width=1600 height=896
Exterior

4. Gardens.jpg - width=1360 height=768
Exterior

5. Gardens.jpg - width=1600 height=896
Exterior

6. Gardens.jpg - width=1600 height=896
Exterior

7. Gardens.jpg - width=1360 height=768
Exterior

8. Gardens.jpg - width=1360 height=768
Exterior

9. Side View.jpg - width=1600 height=896
Exterior

10. Front Porch.jpg - width=1360 height=768
Exterior

11. Side Porch.jpg - width=1360 height=768
Exterior

12. Side Porch.jpg - width=1600 height=896
Exterior

13. Ground Floor.jpg - width=1600 height=896
Floor Plan

14. First Floor.jpg - width=1600 height=896
Floor Plan

15. Attic.jpg - width=1600 height=896
Floor Plan

16. Garage.jpg - width=1600 height=896
Floor Plan

17. Front Hall.jpg - width=1600 height=896
Interior

18. Dinning Room.jpg - width=1600 height=896
Interior

19. Dinning Room.jpg - width=1600 height=896
Interior

20. Parlour.jpg - width=1600 height=896
Interior

21. Parlour.jpg - width=1600 height=896
Interior

22. Drawing Room.jpg - width=1600 height=896
Interior

23. Drawing Room.jpg - width=1600 height=896
Interior

24. Purple Room.jpg - width=1600 height=896
Interior

25. Purple Room.jpg - width=1600 height=896
Interior

26. Study.jpg - width=1600 height=896
Interior

27. Study.jpg - width=1600 height=896
Interior

28. Sunroom.jpg - width=1600 height=896
Interior

29. Breakfast Nook.jpg - width=1600 height=896
Interior

30. Kitchen.jpg - width=1600 height=896
Interior

31. Sunroom.jpg - width=1600 height=896
Interior

32. Rear Porch.jpg - width=1600 height=896
Exterior

33. Front Hall.jpg - width=1600 height=896
Interior

34. Bedroom.jpg - width=1600 height=896
Interior

35. Bedroom.jpg - width=1600 height=896
Interior

36. Bedroom.jpg - width=1600 height=896
Interior

37. Bedroom.jpg - width=1600 height=896
Interior

38. Bedroom.jpg - width=1360 height=768
Interior

39. Bedroom.jpg - width=1600 height=896
Interior

40. Dressing Room.jpg - width=1600 height=896
Interior

41. Bathroom.jpg - width=1600 height=896
Interior

42. Magic Room.jpg - width=1360 height=768
Interior

43. Magic Room.jpg - width=1600 height=896
Interior

44. Magic Room.jpg - width=1600 height=896
Interior

45. Attic.jpg - width=1600 height=896
Interior

46. Attic.jpg - width=1600 height=896
Interior

47. Street View.jpg - width=1600 height=896
Exterior

48. Street View.jpg - width=1600 height=896
Exterior

49. Street View.jpg - width=1600 height=896
Exterior

50. Lot Plan.jpg - width=1600 height=896
Lot Plan


















































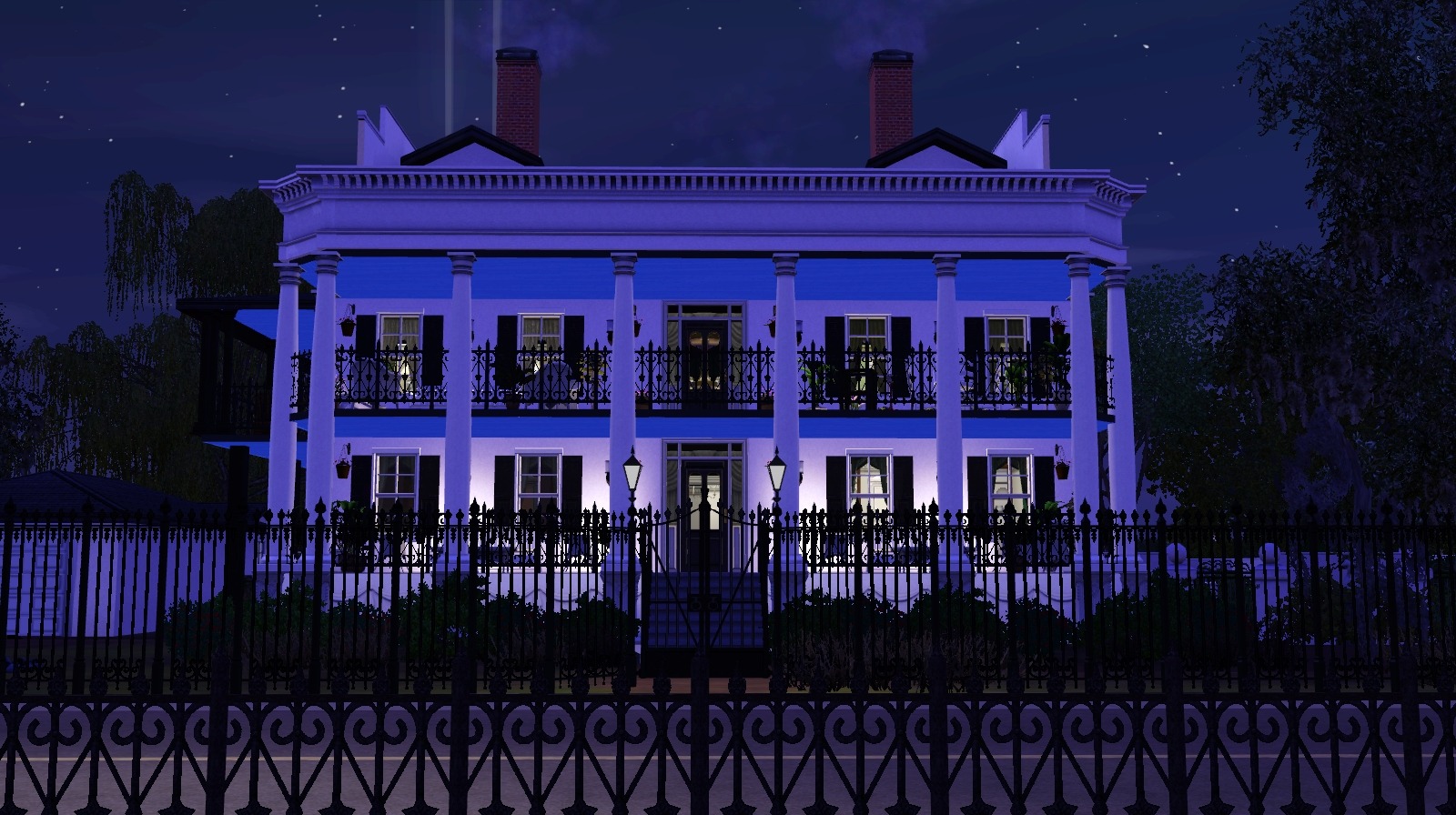
Originally believed to have been built, in part, in 1799 as a more modest Creole style house, the fortunes of the house changed dramatically in the 1830s when it was bought for Byron Lamauxe. Byron was the illegitimate son of a wealthy banker's daughter and a house boy. Whilst cherished by his biological family he was brought up discreetly in the house that now bares his name, away from prying eyes where his mother could visit and lavish him with all he could want in those brief hours each day that she could steal away to the house on the edge of the district. In preparation for his arrival the house was updated into the Greek Revival style and gained a new symmetrical facade, previously only the left hand side existed in its Creole townhouse form; with a side passage providing access from the front to the rear staircase and kitchen. The central staircase and new wrought iron filigree balcony cemented the house's gentrification into the American Greek Revival style.
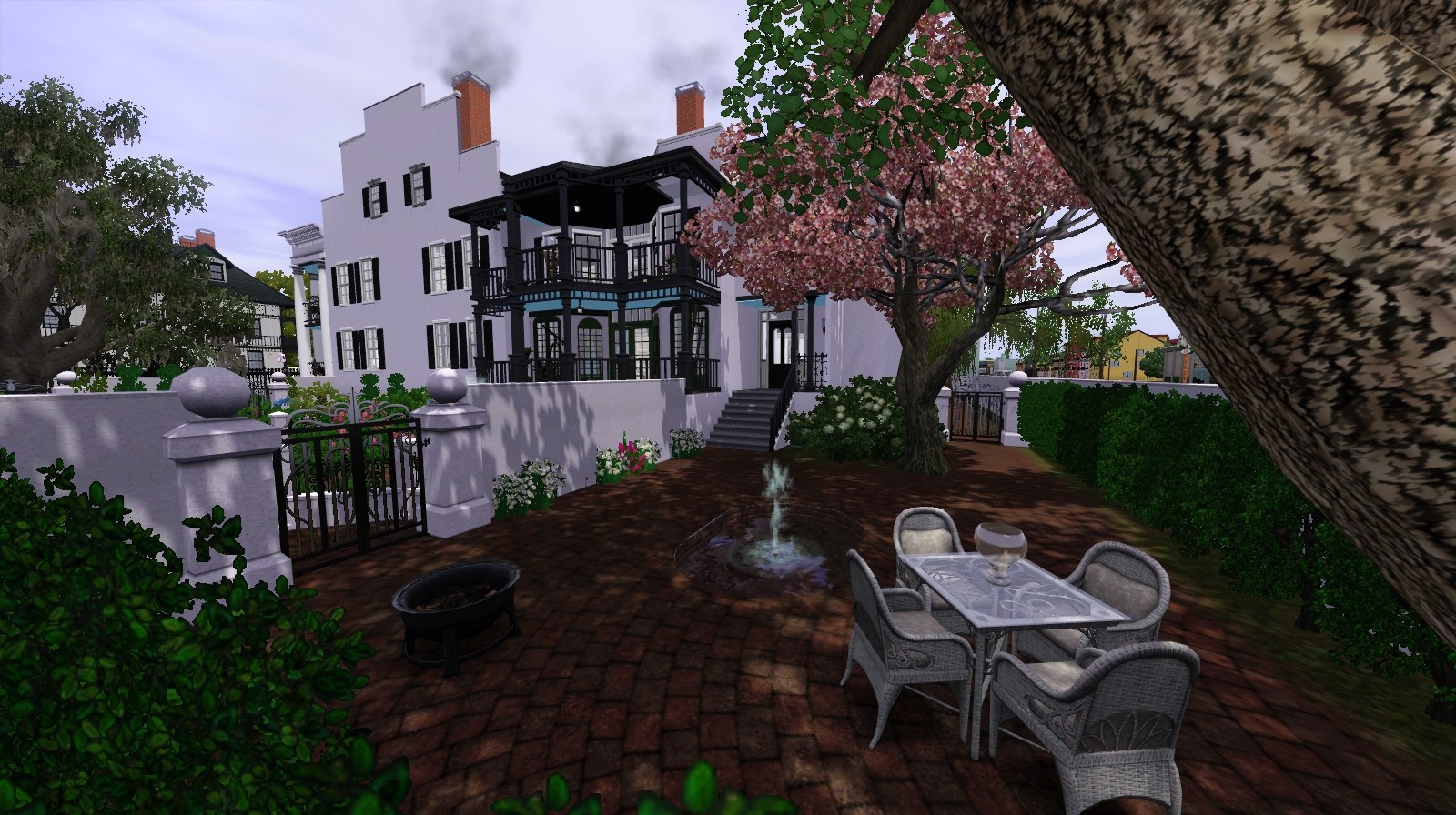
Eventually Byron's mother was married off to someone more suitable and carted off all the way to Savannah, never to see her son again and never to forget him either, after her death a collection of letters were found demonstrating that she tried to remain in contact although they were never truly reunited. Rumour has it that this separation and the subsequent death of his grandfather led Byron to begin dabbling in the magic of his father's people in search of solace and a higher power. Regardless, he used his inherited wealth to gain access to the parties of his grandfather's friends and his magic to perform party tricks in order to earn the favour of many of the social elites in attendance. Byron became very popular and was a notable guest at most major public events, he even adopted a magical protege in the form of a well-mannered mysterious young girl of colour whom he referred to as 'Keke'. He paraded her around flaunting her at many parties, the two of them had a need to be the centre of attention. Although with the onslaught of war and social upheaval they both faded into the background of society and their party tricks became potions, spells and remedies for those with the money, sold out of an upstairs bedroom under the cover of night when their clients wouldn't be observed coming and going.
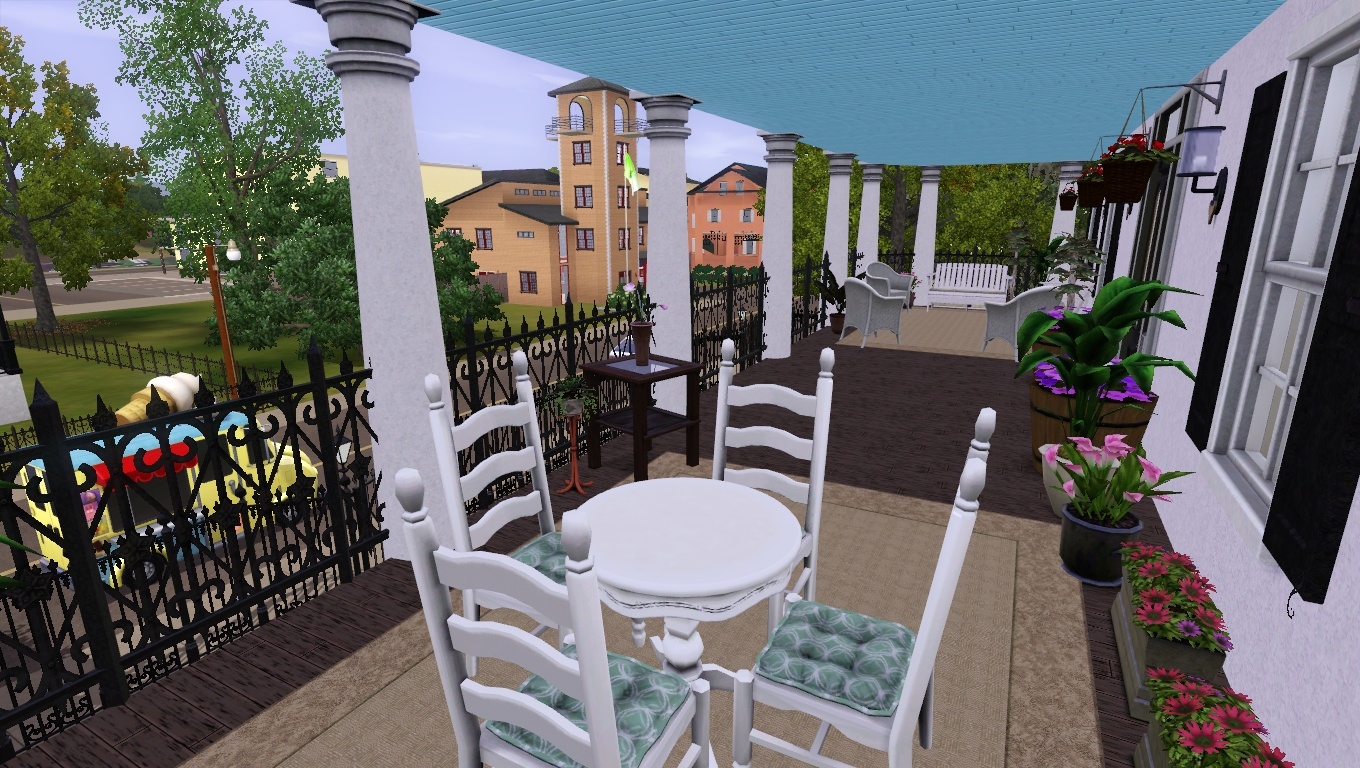
A further century of updates later led to the house changing further. In the 1880s the rear ell was expanded to create the new side porch overlooking the garden as well as a new office and bedroom suite above. It was around this time that 'The Purple Room' came into being, it was added by an elderly Keke and some say she used it as her seance room because its location in the oldest part of the house gave it stronger links to the other side.
The early 1900s saw a revival in the Neoclassical style and so the house was 'restored' to a more romantic vision of its earlier forms by Keke's adopted protege. The filigree balcony was removed from the facade and replaced by a more imposing Neoclassical style double gallery porch which was deemed more in-keeping with the modern taste. Fortunately the filigree balcony was salvaged and instated on the side of the house where it remains today.
Lot Info:
The house was built on a 40 by 40 lot in Sinkala's Morreaux and costs 258,701 Simoleons furnished and 148 Simoleons unfurnished.
All of the fireplaces and the stove have been upgraded to 'Fireproof' and then most of the sinks toilets and baths have been upgraded to 'Unbreakable'.
CC. Required But Not Included:
Seperated Shutters by alverdine
As usual, if you have any issues, please do let me know!

I'd also like to say a big thank you to Johnny Bravo, cutsocks and Crowkeeper for their opinions and advice when I was struggling with the front porch columns!
Lot Size: 40x40
Lot Price (furnished): 258,701 Simoleons
Lot Price (unfurnished): 148,984 Simoleons
Custom Content Included:
- Cornices by AweSims
|
Lamauxe House.7z
Download
Uploaded: 24th Nov 2017, 3.93 MB.
2,090 downloads.
|
||||||||
| For a detailed look at individual files, see the Information tab. | ||||||||
Install Instructions
1. Click the filename or the download button to download the file to your computer.
2. Extract the zip, rar, or 7z file.
2. Select the .sims3pack file you got from extracting.
3. Cut and paste it into your Documents\Electronic Arts\The Sims 3\Downloads folder. If you do not have this folder yet, it is recommended that you open the game and then close it again so that this folder will be automatically created. Then you can place the .sims3pack into your Downloads folder.
5. Load the game's Launcher, and click on the Downloads tab. Select the house icon, find the lot in the list, and tick the box next to it. Then press the Install button below the list.
6. Wait for the installer to load, and it will install the lot to the game. You will get a message letting you know when it's done.
7. Run the game, and find your lot in Edit Town, in the premade lots bin.
Extracting from RAR, ZIP, or 7z: You will need a special program for this. For Windows, we recommend 7-Zip and for Mac OSX, we recommend Keka. Both are free and safe to use.
Need more help?
If you need more info, see Game Help:Installing TS3 Packswiki for a full, detailed step-by-step guide!
Loading comments, please wait...
Uploaded: 13th Jul 2017 at 10:42 PM
Updated: 24th Nov 2017 at 3:59 PM by Fergus' Mind
#Greek Revival, #Antebellum, #Neoclassical, #New Orleans, #NOLA, #Old, #Historic, #Magic, #Witch, #Witchcraft
-
by Tinuleaf 24th Aug 2009 at 12:58am
 19
25k
27
19
25k
27
-
by Cicada 21st Jun 2015 at 11:50pm
 +17 packs
2 11.3k 33
+17 packs
2 11.3k 33 World Adventures
World Adventures
 High-End Loft Stuff
High-End Loft Stuff
 Late Night
Late Night
 Outdoor Living Stuff
Outdoor Living Stuff
 Town Life Stuff
Town Life Stuff
 Master Suite Stuff
Master Suite Stuff
 Pets
Pets
 Katy Perry Stuff
Katy Perry Stuff
 Showtime
Showtime
 Diesel Stuff
Diesel Stuff
 Supernatural
Supernatural
 70s, 80s and 90s Stuff
70s, 80s and 90s Stuff
 Seasons
Seasons
 Movie Stuff
Movie Stuff
 University Life
University Life
 Island Paradise
Island Paradise
 Into the Future
Into the Future
-
by Cicada 15th Dec 2015 at 1:28pm
 +20 packs
5 8.9k 18
+20 packs
5 8.9k 18 World Adventures
World Adventures
 High-End Loft Stuff
High-End Loft Stuff
 Ambitions
Ambitions
 Fast Lane Stuff
Fast Lane Stuff
 Late Night
Late Night
 Outdoor Living Stuff
Outdoor Living Stuff
 Generations
Generations
 Town Life Stuff
Town Life Stuff
 Master Suite Stuff
Master Suite Stuff
 Pets
Pets
 Katy Perry Stuff
Katy Perry Stuff
 Showtime
Showtime
 Diesel Stuff
Diesel Stuff
 Supernatural
Supernatural
 70s, 80s and 90s Stuff
70s, 80s and 90s Stuff
 Seasons
Seasons
 Movie Stuff
Movie Stuff
 University Life
University Life
 Island Paradise
Island Paradise
 Into the Future
Into the Future
-
by Ferguson Avenue 14th Jan 2020 at 7:12pm
 +4 packs
11 6.5k 16
+4 packs
11 6.5k 16 World Adventures
World Adventures
 Ambitions
Ambitions
 Late Night
Late Night
 Supernatural
Supernatural
-
by Random2491 14th Mar 2025 at 4:31pm
 +2 packs
2 2.9k 6
+2 packs
2 2.9k 6 Ambitions
Ambitions
 Supernatural
Supernatural
-
by Ferguson Avenue updated 25th Nov 2017 at 10:03pm
A characterful vernacular Folk Victorian home in the town of Watertown, TN. more...
 8
11.8k
39
8
11.8k
39
-
by Ferguson Avenue 1st Sep 2011 at 11:23am
An apocalyptic echo of past glory..... more...
 14
26.3k
35
14
26.3k
35
-
by Ferguson Avenue updated 26th Nov 2017 at 9:18pm
A small and charming piece of Moonlight Falls' history. more...
 +2 packs
28 59.2k 214
+2 packs
28 59.2k 214 Ambitions
Ambitions
 Supernatural
Supernatural
-
by Ferguson Avenue updated 26th Nov 2017 at 9:11pm
A charming Victorian 'starter-ish' home. more...
 7
37.8k
134
7
37.8k
134
-
by Ferguson Avenue updated 26th Nov 2017 at 8:43pm
A delightful southern Vernacular/Folk Victorian home, once run as an antique shop, now looking to be a family home. more...
 +1 packs
14 26.8k 109
+1 packs
14 26.8k 109 Ambitions
Ambitions
-
by Ferguson Avenue 1st Aug 2012 at 4:30pm
A historic British Empire home in the Himalayan foot hills. more...
 +2 packs
6 16k 13
+2 packs
6 16k 13 World Adventures
World Adventures
 Ambitions
Ambitions
-
by Ferguson Avenue updated 24th Nov 2017 at 4:09pm
A large Asian-style home. more...
 +1 packs
4 11.7k 42
+1 packs
4 11.7k 42 World Adventures
World Adventures
-
Riverview Antiques - Consignment Store
by Ferguson Avenue 10th Jun 2012 at 3:31pm
A consignment store perfect for Riverview or any world of your choice! more...
 +1 packs
3 20.6k 32
+1 packs
3 20.6k 32 Ambitions
Ambitions
-
The Bayless Plantation (Marsh Mansion)
by Ferguson Avenue 31st Jul 2012 at 4:08pm
The once glorious estate of Twinbrook's Bayless family. more...
 +3 packs
15 20.6k 33
+3 packs
15 20.6k 33 World Adventures
World Adventures
 Ambitions
Ambitions
 Late Night
Late Night
-
by Ferguson Avenue updated 25th Nov 2017 at 9:48pm
A charming and quaint vernacular Victorian Tennessee farmhouse. more...
 +2 packs
2 4.8k 14
+2 packs
2 4.8k 14 Ambitions
Ambitions
 University Life
University Life
Packs Needed
| Base Game | |
|---|---|
 | Sims 3 |
| Expansion Pack | |
|---|---|
 | Ambitions |
 | Supernatural |
About Me
P.S. It would be very interesting to see pics of what you've done with the lots I have created, and the kinds of sims you've got living there, Or if they've been used in stories. But most importantly... Have Fun!!!

 Sign in to Mod The Sims
Sign in to Mod The Sims Lamauxe House
Lamauxe House

