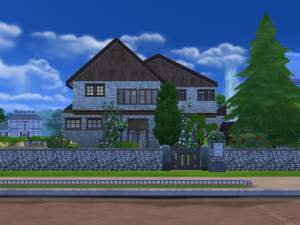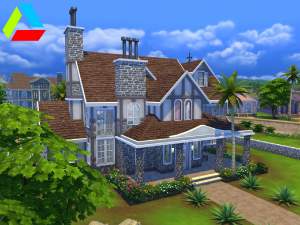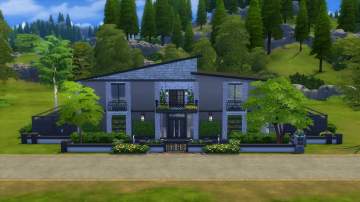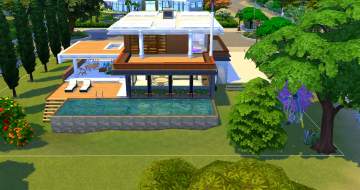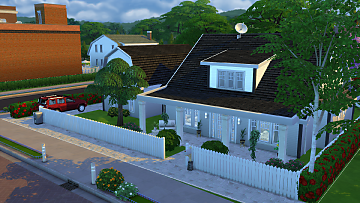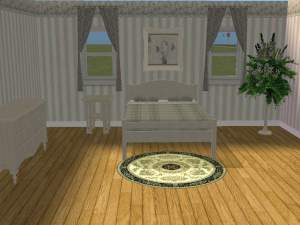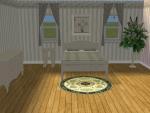 Evangeline
Evangeline

Front.png - width=1920 height=1080

Front Unobstructed.png - width=1920 height=1080

Back Unobstructed.png - width=1920 height=1080

Floor Plan Floor 1.png - width=1920 height=1080

Back.png - width=1920 height=1080

Floor Plan Unfinished Basement.png - width=1920 height=1080

Back B.png - width=1920 height=1080

Back C.png - width=1920 height=1080

Side A.png - width=1920 height=1080

Side B.png - width=1920 height=1080

Patio Pool Area.png - width=1920 height=1080

Patio Hot Tub.png - width=1920 height=1080

Patio Seating.png - width=1920 height=1080

Patio Dining.png - width=1920 height=1080

Patio BBQ Area.png - width=1920 height=1080

Foyer.png - width=1920 height=1080

Formal Dining.png - width=1920 height=1080

Living.png - width=1920 height=1080

Living B.png - width=1920 height=1080

Living C.png - width=1920 height=1080

Hallway.png - width=1920 height=1080

Sun Porch.png - width=1920 height=1080

Sun Porch B.png - width=1920 height=1080

Bath.png - width=1920 height=1080

Breakfast Area.png - width=1920 height=1080

Kitchen.png - width=1920 height=1080

Children's Room.png - width=1920 height=1080

Guest Bedroom.png - width=1920 height=1080

Guest Bedroom.png - width=1920 height=1080

Master BR.png - width=1920 height=1080

Master BR B.png - width=1920 height=1080

Master BR Sitting Area.png - width=1920 height=1080

Walk In Closet Master BR.png - width=1920 height=1080

Master Bath.png - width=1920 height=1080

Master Bath B.png - width=1920 height=1080

Study.png - width=1920 height=1080




































| Filename | Type | Size |
|---|---|---|
| Evangeline.7z | 7z | |
| 0x00000000!0x081413842740008a.blueprint | blueprint | 59202 |
| 0x00000002!0x081413842740008a.bpi | bpi | 12102 |
| 0x00000002!0x081413842740008a.trayitem | trayitem | 560 |
| 0x00000003!0x081413842740008a.bpi | bpi | 36850 |
| 0x00000103!0x081413842740008a.bpi | bpi | 39804 |
| 0x00000203!0x081413842740008a.bpi | bpi | 18522 |
| 0x00000303!0x081413842740008a.bpi | bpi | 45645 |
|
Evangeline.7z
Download
Uploaded: 5th Oct 2024, 176.0 KB.
1,375 downloads.
|
||||||||
| For a detailed look at individual files, see the Information tab. | ||||||||
Install Instructions
1. Download: Click the File tab to see the download link. Click the link to save the .rar or .zip file(s) to your computer.
2. Extract: Use WinRAR (Windows) to extract the .bpi .trayitem and .blueprint file(s) from the .rar or .zip file(s).
3. Place in Tray Folder: Cut and paste all files into your Tray folder:
- Windows XP: Documents and Settings\(Current User Account)\My Documents\Electronic Arts\The Sims 4\Tray\
- Windows Vista/7/8/8.1: Users\(Current User Account)\Documents\Electronic Arts\The Sims 4\Tray\
Loading comments, please wait...
Uploaded: 5th Oct 2024 at 11:58 PM
-
by aramartir 5th Oct 2018 at 9:21am
 +25 packs
4 24.2k 11
+25 packs
4 24.2k 11 Get to Work
Get to Work
 Outdoor Retreat
Outdoor Retreat
 Get Together
Get Together
 Luxury Stuff
Luxury Stuff
 City Living
City Living
 Perfect Patio Stuff
Perfect Patio Stuff
 Spa Day
Spa Day
 Cats and Dogs
Cats and Dogs
 Cool Kitchen Stuff
Cool Kitchen Stuff
 Seasons
Seasons
 Spooky Stuff
Spooky Stuff
 Movie Hangout Stuff
Movie Hangout Stuff
 Dine Out
Dine Out
 Romantic Garden Stuff
Romantic Garden Stuff
 Kids Room Stuff
Kids Room Stuff
 Backyard Stuff
Backyard Stuff
 Vintage Glamour Stuff
Vintage Glamour Stuff
 Vampires
Vampires
 Horse Ranch
Horse Ranch
 Bowling Night Stuff
Bowling Night Stuff
 Parenthood
Parenthood
 Fitness Stuff
Fitness Stuff
 Toddler Stuff
Toddler Stuff
 Laundry Day Stuff
Laundry Day Stuff
 Jungle Adventure
Jungle Adventure
-
by valbreizh 24th Jun 2020 at 10:59pm
 +25 packs
5.7k 8
+25 packs
5.7k 8 Get to Work
Get to Work
 Outdoor Retreat
Outdoor Retreat
 Get Together
Get Together
 City Living
City Living
 Perfect Patio Stuff
Perfect Patio Stuff
 Spa Day
Spa Day
 Cats and Dogs
Cats and Dogs
 Cool Kitchen Stuff
Cool Kitchen Stuff
 Seasons
Seasons
 Get Famous
Get Famous
 Island Living
Island Living
 Movie Hangout Stuff
Movie Hangout Stuff
 Discover University
Discover University
 Dine Out
Dine Out
 Eco Lifestyle
Eco Lifestyle
 Romantic Garden Stuff
Romantic Garden Stuff
 Kids Room Stuff
Kids Room Stuff
 Backyard Stuff
Backyard Stuff
 Horse Ranch
Horse Ranch
 Parenthood
Parenthood
 Fitness Stuff
Fitness Stuff
 Laundry Day Stuff
Laundry Day Stuff
 Jungle Adventure
Jungle Adventure
 Moschino Stuff
Moschino Stuff
 Tiny Living Stuff
Tiny Living Stuff
-
by youlie25 6th Oct 2021 at 5:54pm
 +28 packs
1 8.9k 7
+28 packs
1 8.9k 7 Get to Work
Get to Work
 Get Together
Get Together
 City Living
City Living
 Perfect Patio Stuff
Perfect Patio Stuff
 Spa Day
Spa Day
 Cats and Dogs
Cats and Dogs
 Cool Kitchen Stuff
Cool Kitchen Stuff
 Seasons
Seasons
 Get Famous
Get Famous
 Island Living
Island Living
 Discover University
Discover University
 Dine Out
Dine Out
 Eco Lifestyle
Eco Lifestyle
 Romantic Garden Stuff
Romantic Garden Stuff
 Snowy Escape
Snowy Escape
 Cottage Living
Cottage Living
 Backyard Stuff
Backyard Stuff
 Vintage Glamour Stuff
Vintage Glamour Stuff
 Bowling Night Stuff
Bowling Night Stuff
 Parenthood
Parenthood
 Fitness Stuff
Fitness Stuff
 Toddler Stuff
Toddler Stuff
 Laundry Day Stuff
Laundry Day Stuff
 Jungle Adventure
Jungle Adventure
 Tiny Living Stuff
Tiny Living Stuff
 My First Pet Stuff
My First Pet Stuff
 Paranormal Stuff
Paranormal Stuff
 Dream Home Decorator
Dream Home Decorator
-
by Henrik 8th Feb 2024 at 4:39pm
 +31 packs
4 2k 1
+31 packs
4 2k 1 Outdoor Retreat
Outdoor Retreat
 Get Together
Get Together
 City Living
City Living
 Perfect Patio Stuff
Perfect Patio Stuff
 Spa Day
Spa Day
 Cats and Dogs
Cats and Dogs
 Cool Kitchen Stuff
Cool Kitchen Stuff
 Seasons
Seasons
 Get Famous
Get Famous
 Island Living
Island Living
 Movie Hangout Stuff
Movie Hangout Stuff
 Discover University
Discover University
 Dine Out
Dine Out
 Eco Lifestyle
Eco Lifestyle
 Snowy Escape
Snowy Escape
 Kids Room Stuff
Kids Room Stuff
 Cottage Living
Cottage Living
 Backyard Stuff
Backyard Stuff
 Vampires
Vampires
 Bowling Night Stuff
Bowling Night Stuff
 Parenthood
Parenthood
 Fitness Stuff
Fitness Stuff
 Laundry Day Stuff
Laundry Day Stuff
 Jungle Adventure
Jungle Adventure
 Strangerville
Strangerville
 Moschino Stuff
Moschino Stuff
 Tiny Living Stuff
Tiny Living Stuff
 Star Wars: Journey to Batuu
Star Wars: Journey to Batuu
 Paranormal Stuff
Paranormal Stuff
 Dream Home Decorator
Dream Home Decorator
 Werewolves
Werewolves
-
by tylersada 10th Jun 2024 at 7:59pm
 +28 packs
1k 2
+28 packs
1k 2 Get to Work
Get to Work
 Outdoor Retreat
Outdoor Retreat
 Get Together
Get Together
 City Living
City Living
 Perfect Patio Stuff
Perfect Patio Stuff
 Spa Day
Spa Day
 Cats and Dogs
Cats and Dogs
 Cool Kitchen Stuff
Cool Kitchen Stuff
 Seasons
Seasons
 Get Famous
Get Famous
 Island Living
Island Living
 Movie Hangout Stuff
Movie Hangout Stuff
 Dine Out
Dine Out
 Eco Lifestyle
Eco Lifestyle
 Romantic Garden Stuff
Romantic Garden Stuff
 Snowy Escape
Snowy Escape
 Cottage Living
Cottage Living
 Vintage Glamour Stuff
Vintage Glamour Stuff
 Vampires
Vampires
 Parenthood
Parenthood
 Fitness Stuff
Fitness Stuff
 Toddler Stuff
Toddler Stuff
 Laundry Day Stuff
Laundry Day Stuff
 Jungle Adventure
Jungle Adventure
 Tiny Living Stuff
Tiny Living Stuff
 My First Pet Stuff
My First Pet Stuff
 Paranormal Stuff
Paranormal Stuff
 Dream Home Decorator
Dream Home Decorator
-
by tylersada 17th Aug 2025 at 3:33pm
This house was built by my father's brother in the late 1950's or early 1960's. more...
 +11 packs
1.5k 2
+11 packs
1.5k 2 Get Together
Get Together
 Spa Day
Spa Day
 Get Famous
Get Famous
 High School Years
High School Years
 For Rent
For Rent
 Fitness Stuff
Fitness Stuff
 Laundry Day Stuff
Laundry Day Stuff
 Jungle Adventure
Jungle Adventure
 Businesses & Hobbies
Businesses & Hobbies
 Dream Home Decorator
Dream Home Decorator
 Home Chef Hustle Stuff
Home Chef Hustle Stuff
-
Basic Comfort Cottage (Base Game Tier 3 Tiny Home)
by tylersada 16th Jan 2026 at 2:12am
The Cottage has 2 bedrooms with one bath (just under $20,000.). more...
 529
1
529
1
-
by tylersada 23rd Jun 2024 at 5:32pm
This is a modern small house built specifically for older sims that have no children or an older child with more...
 +22 packs
2.1k 2
+22 packs
2.1k 2 Get to Work
Get to Work
 Get Together
Get Together
 City Living
City Living
 Spa Day
Spa Day
 Cats and Dogs
Cats and Dogs
 Cool Kitchen Stuff
Cool Kitchen Stuff
 Seasons
Seasons
 Get Famous
Get Famous
 Discover University
Discover University
 Dine Out
Dine Out
 Eco Lifestyle
Eco Lifestyle
 Snowy Escape
Snowy Escape
 Cottage Living
Cottage Living
 Fitness Stuff
Fitness Stuff
 Toddler Stuff
Toddler Stuff
 Laundry Day Stuff
Laundry Day Stuff
 Jungle Adventure
Jungle Adventure
 Strangerville
Strangerville
 Tiny Living Stuff
Tiny Living Stuff
 Paranormal Stuff
Paranormal Stuff
 Dream Home Decorator
Dream Home Decorator
 Wedding Stories
Wedding Stories
Packs Needed
| Base Game | |
|---|---|
 | Sims 4 |
| Expansion Pack | |
|---|---|
 | Get to Work |
 | Get Together |
 | Cats and Dogs |
 | Eco Lifestyle |
 | High School Years |
 | Growing Together |
 | Horse Ranch |
 | For Rent |
| Game Pack | |
|---|---|
 | Dream Home Decorator |
| Stuff Pack | |
|---|---|
 | Perfect Patio Stuff |
 | Home Chef Hustle Stuff |

 Sign in to Mod The Sims
Sign in to Mod The Sims Evangeline
Evangeline





































