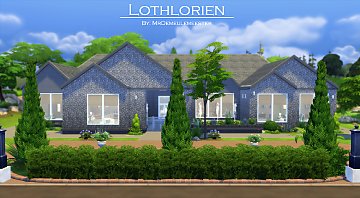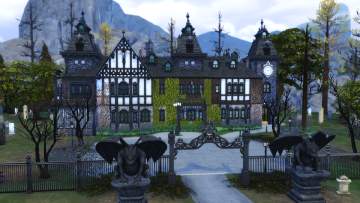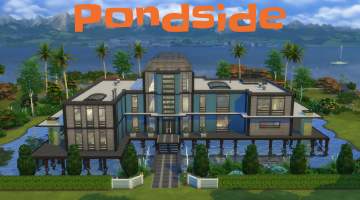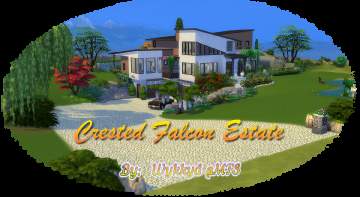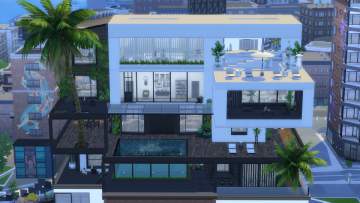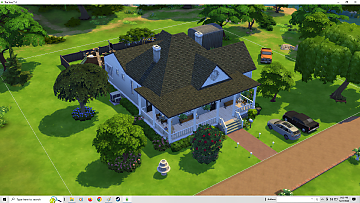 812 Park Ave (No CC)
812 Park Ave (No CC)

1. Front.png - width=3440 height=1440
Front profile of the home

1. Front.png - width=3440 height=1440
A front profile of the home

5. Front No Trees.png - width=3440 height=1440
Front profile of the home with no trees

2. Side 1.png - width=3440 height=1440
Side profile of the home

6. Side 1 No Trees.png - width=3440 height=1440

3. Back.png - width=3440 height=1440
Back profile of the home

7. Back No Trees.png - width=3440 height=1440
Back profile of the home with no trees

4. Side 2.png - width=3440 height=1440
Side profile of the home

8. Side 2 No Trees.png - width=3440 height=1440
Side profile of the home with no trees

9. Backyard 1.png - width=3440 height=1440
View of the poolhouse

10. Backyard 2.png - width=3440 height=1440
View of the greenhouse

11. Backyard 3.png - width=3440 height=1440
Close-up of the back of the home to showcase Architectual details

18. Backyard.png - width=3440 height=1440
Floorplan of the backyard

12. Greenhouse 1.png - width=3440 height=1440
Another view inside the greenhouse

13. Greehouse 2.png - width=3440 height=1440
A view inside the greenhouse

19. Greehouse.png - width=3440 height=1440
Floorplan of the greenhouse

14. Poolhouse.png - width=3440 height=1440
A view of the poolhouse kitchen

20. Poolhouse.png - width=3440 height=1440
Floorplan of the poolhouse

17. Basement.png - width=3440 height=1440
Floorplan of the basement

15. Floor 1.png - width=3440 height=1440
Floorplan of the ground level floor

16. Floor 2.png - width=3440 height=1440
Floorplan of the 2nd above-ground level

21. Foyer 1.png - width=3440 height=1440
The foyer, seen from the ground level

22. Foyer 2.png - width=3440 height=1440
The foyer, seen from the 2nd floor

23. Kitchen 1.png - width=3440 height=1440

24. Kitchen 2.png - width=3440 height=1440
Another view of the kitchen, looking toward a seating area

25. Dining Room.png - width=3440 height=1440
The dining room

26. Living Room.png - width=3440 height=1440
The front living room

27. Master Bedroom.png - width=3440 height=1440
The master bedroom

30. Master Sunroom.png - width=3440 height=1440
The Master Sunroom

29. Master Bathroom 2.png - width=3440 height=1440
Another view of the Master Bathroom

28. Master Bathroom 1.png - width=3440 height=1440
A view of the master bathroom

32. Master Closet 2.png - width=3440 height=1440
The Master Closet

31. Master Closet 1.png - width=3440 height=1440
Another view of the Master Closet

33. Bedroom.png - width=3440 height=1440

34. Bedroom.png - width=3440 height=1440
One of the upstairs bedrooms

35. Upstairs Laundry.png - width=3440 height=1440
A view of the 2nd-floor laundry room

38. Basement 1.png - width=3440 height=1440
A view of the basement

39. Basement 2.png - width=3440 height=1440
A view of the basement, looking toward the 2nd kitchen/bar

40. Basement 3.png - width=3440 height=1440
A view of the basement, looking toward the entertainment area

41. Basement Wine Cellar.png - width=3440 height=1440
The basement wind cellar

36. Basement Gym.png - width=3440 height=1440
The basement gym

37. Basement Home Theater.png - width=3440 height=1440
The basement home theater










































Arcing and sloped lines define the roofs, which are complete with shaker-style shingles and black trim. The exterior walls are a mixture of stone and stucco, with stone columns protecting each corner. The entire grounds of the mansion featured manicured landscaping and lighting, with a mixture of grasses, flowering bushes and plants, and ground cover. The front entry way (prior to entering the mansion) features soaring 2-story ceilings, blasting any visitor with grandeur before they even step inside.
A close-up of the back of the home, showcasing sloped rooflines and the 2nd floor balcony.
The ground level has a large 2-story foyer with grand staircase, front living room, 2-story great room, side keeping room, powder room, large gourmet kitchen (with double-fridge), and dining room. There are several lounging areas around the ground level, which are perfect for relaxing or entertaining. Two fireplaces are located on the ground level, the first in the great room and the second in the keeping room. An enormous master suite is also on the ground level, complete with a large bedroom chamber, walk-in closet with laundry area, private sunroom, and bathroom with soaking tub, walk-in shower with dual showerheads, and separate water closet.
A view of the gourmet kitchen, looking toward the dining room.
The second level has three large bedrooms with ensuite bathrooms and closets. One of the bedrooms is currently outfitted as a skills room with an area for painting, playing music, and playing games. There is also a 2nd floor laundry room with a double-stacked washer and dryer units. A balcony that overlooks the backyard is offset from the foyer, and hallways overlook the 2-story foyer and great rooms.
The basement is perfect for entertaining, and features a 2nd complete kitchen with bar area, adjoining wine cellar, 4-TV entertainment area, home theater with tiered stadium-like seating, full gym, bathroom, game room, and bonus room. The bonus room can be converted into a 5th bedroom if needed, and is currently outfitted as a workshop.
A view of the basement kitchen and dining area.
The backyard was framed around a large, rectangular pool. Several gathering/seating areas flank the pool atop an expansive stone patio. On one side of the pool is a large pool house, which has a complete kitchen and grill, as well as lockers. A large sun-filled greenhouse is located on the opposite side of the pool.
Looking toward the pool house.
In all, 812 Park Ave holds nothing back, and offers your sims a lifestyle of luxury. I had a blast building this home on-and-off over the span of a month, and enjoyed really getting down to the details such as the strategic placement of light switches in each room. There are quite a few pictures included in this post to showcase the many features of this home. Enjoy!
| Filename | Type | Size |
|---|---|---|
| 0x00000002!0x0dc614c4c4ad00f8.zip | zip | |
| 0x00000002!0x0dc614c4c4ad00f8.bpi | bpi | 12811 |
| 0x00000002!0x0dc614c4c4ad00f8.trayitem | trayitem | 816 |
| 0x00000003!0x0dc614c4c4ad00f8.bpi | bpi | 38413 |
| 0x00000103!0x0dc614c4c4ad00f8.bpi | bpi | 51138 |
| 0x00000203!0x0dc614c4c4ad00f8.bpi | bpi | 22396 |
| 0x00000303!0x0dc614c4c4ad00f8.bpi | bpi | 55022 |
| 0x00000403!0x0dc614c4c4ad00f8.bpi | bpi | 53085 |
| 0x00000503!0x0dc614c4c4ad00f8.bpi | bpi | 44557 |
| 0x00000603!0x0dc614c4c4ad00f8.bpi | bpi | 47227 |
| 0x00000000!0x0dc614c4c4ad00f8.blueprint | blueprint | 185378 |
|
0x00000002!0x0dc614c4c4ad00f8.zip
Download
Uploaded: 6th Jun 2025, 433.1 KB.
934 downloads.
|
||||||||
| For a detailed look at individual files, see the Information tab. | ||||||||
Install Instructions
1. Download: Click the File tab to see the download link. Click the link to save the .rar or .zip file(s) to your computer.
2. Extract: Use WinRAR (Windows) to extract the .bpi .trayitem and .blueprint file(s) from the .rar or .zip file(s).
3. Place in Tray Folder: Cut and paste all files into your Tray folder:
- Windows XP: Documents and Settings\(Current User Account)\My Documents\Electronic Arts\The Sims 4\Tray\
- Windows Vista/7/8/8.1: Users\(Current User Account)\Documents\Electronic Arts\The Sims 4\Tray\
Loading comments, please wait...
Uploaded: 6th Jun 2025 at 3:42 AM
-
by MrDemeulemeester 1st Feb 2015 at 10:03pm
 17
15.9k
61
17
15.9k
61
-
by valbreizh 9th Jul 2019 at 3:40pm
 +21 packs
1 5.8k 6
+21 packs
1 5.8k 6 Get to Work
Get to Work
 Outdoor Retreat
Outdoor Retreat
 Get Together
Get Together
 Luxury Stuff
Luxury Stuff
 City Living
City Living
 Perfect Patio Stuff
Perfect Patio Stuff
 Spa Day
Spa Day
 Cats and Dogs
Cats and Dogs
 Cool Kitchen Stuff
Cool Kitchen Stuff
 Seasons
Seasons
 Get Famous
Get Famous
 Movie Hangout Stuff
Movie Hangout Stuff
 Dine Out
Dine Out
 Romantic Garden Stuff
Romantic Garden Stuff
 Kids Room Stuff
Kids Room Stuff
 Backyard Stuff
Backyard Stuff
 Vampires
Vampires
 Horse Ranch
Horse Ranch
 Parenthood
Parenthood
 Fitness Stuff
Fitness Stuff
 Jungle Adventure
Jungle Adventure
-
by plumbobkingdom 21st Mar 2021 at 3:57am
 +19 packs
3 32.7k 37
+19 packs
3 32.7k 37 Get to Work
Get to Work
 Get Together
Get Together
 Luxury Stuff
Luxury Stuff
 City Living
City Living
 Perfect Patio Stuff
Perfect Patio Stuff
 Spa Day
Spa Day
 Cool Kitchen Stuff
Cool Kitchen Stuff
 Seasons
Seasons
 Get Famous
Get Famous
 Island Living
Island Living
 Discover University
Discover University
 Dine Out
Dine Out
 Eco Lifestyle
Eco Lifestyle
 Snowy Escape
Snowy Escape
 Vintage Glamour Stuff
Vintage Glamour Stuff
 Fitness Stuff
Fitness Stuff
 Jungle Adventure
Jungle Adventure
 Moschino Stuff
Moschino Stuff
 Tiny Living Stuff
Tiny Living Stuff
-
by Wykkyd 3rd Sep 2021 at 5:11am
 +32 packs
3.5k 7
+32 packs
3.5k 7 Get to Work
Get to Work
 Outdoor Retreat
Outdoor Retreat
 Get Together
Get Together
 City Living
City Living
 Perfect Patio Stuff
Perfect Patio Stuff
 Spa Day
Spa Day
 Cats and Dogs
Cats and Dogs
 Cool Kitchen Stuff
Cool Kitchen Stuff
 Seasons
Seasons
 Get Famous
Get Famous
 Island Living
Island Living
 Movie Hangout Stuff
Movie Hangout Stuff
 Discover University
Discover University
 Dine Out
Dine Out
 Eco Lifestyle
Eco Lifestyle
 Romantic Garden Stuff
Romantic Garden Stuff
 Snowy Escape
Snowy Escape
 Cottage Living
Cottage Living
 Vintage Glamour Stuff
Vintage Glamour Stuff
 Vampires
Vampires
 Horse Ranch
Horse Ranch
 Parenthood
Parenthood
 Fitness Stuff
Fitness Stuff
 Laundry Day Stuff
Laundry Day Stuff
 Jungle Adventure
Jungle Adventure
 Strangerville
Strangerville
 Moschino Stuff
Moschino Stuff
 Realm of Magic
Realm of Magic
 Tiny Living Stuff
Tiny Living Stuff
 Star Wars: Journey to Batuu
Star Wars: Journey to Batuu
 Paranormal Stuff
Paranormal Stuff
 Dream Home Decorator
Dream Home Decorator
-
by mamba_black 24th Dec 2021 at 5:55pm
 +34 packs
3 16.2k 18
+34 packs
3 16.2k 18 Get to Work
Get to Work
 Get Together
Get Together
 City Living
City Living
 Perfect Patio Stuff
Perfect Patio Stuff
 Spa Day
Spa Day
 Cats and Dogs
Cats and Dogs
 Cool Kitchen Stuff
Cool Kitchen Stuff
 Seasons
Seasons
 Get Famous
Get Famous
 Spooky Stuff
Spooky Stuff
 Island Living
Island Living
 Movie Hangout Stuff
Movie Hangout Stuff
 Discover University
Discover University
 Dine Out
Dine Out
 Eco Lifestyle
Eco Lifestyle
 Snowy Escape
Snowy Escape
 Kids Room Stuff
Kids Room Stuff
 Cottage Living
Cottage Living
 Backyard Stuff
Backyard Stuff
 Vintage Glamour Stuff
Vintage Glamour Stuff
 Bowling Night Stuff
Bowling Night Stuff
 Parenthood
Parenthood
 Fitness Stuff
Fitness Stuff
 Toddler Stuff
Toddler Stuff
 Laundry Day Stuff
Laundry Day Stuff
 Jungle Adventure
Jungle Adventure
 Strangerville
Strangerville
 Moschino Stuff
Moschino Stuff
 Tiny Living Stuff
Tiny Living Stuff
 My First Pet Stuff
My First Pet Stuff
 Nifty Knitting Stuff
Nifty Knitting Stuff
 Star Wars: Journey to Batuu
Star Wars: Journey to Batuu
 Paranormal Stuff
Paranormal Stuff
 Dream Home Decorator
Dream Home Decorator
-
by dreamshaper 28th May 2023 at 3:58am
 +1 packs
1 4.8k 3
+1 packs
1 4.8k 3 Strangerville
Strangerville
-
The Simdervelt Mansion (no CC)
by Woddle 6th Nov 2025 at 8:51am
 +7 packs
1 1k
+7 packs
1 1k Outdoor Retreat
Outdoor Retreat
 Perfect Patio Stuff
Perfect Patio Stuff
 Cats and Dogs
Cats and Dogs
 Cool Kitchen Stuff
Cool Kitchen Stuff
 Seasons
Seasons
 Laundry Day Stuff
Laundry Day Stuff
 Dream Home Decorator
Dream Home Decorator
Packs Needed
| Base Game | |
|---|---|
 | Sims 4 |
| Expansion Pack | |
|---|---|
 | Seasons |
| Game Pack | |
|---|---|
 | Outdoor Retreat |
 | Dream Home Decorator |
| Stuff Pack | |
|---|---|
 | Perfect Patio Stuff |
 | Cool Kitchen Stuff |
 | Laundry Day Stuff |

 Sign in to Mod The Sims
Sign in to Mod The Sims 812 Park Ave (No CC)
812 Park Ave (No CC)









































