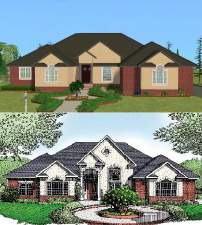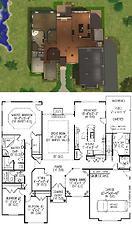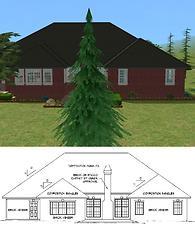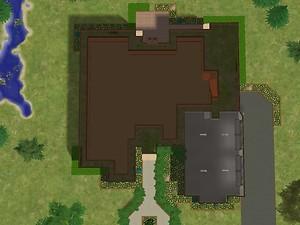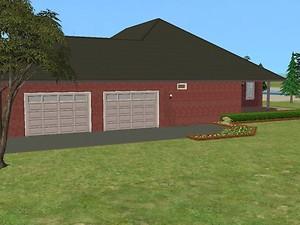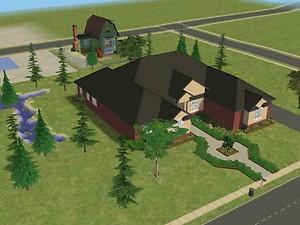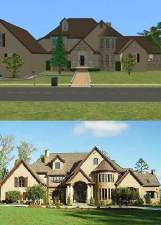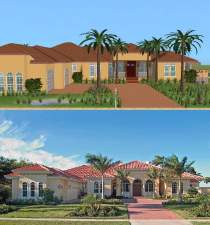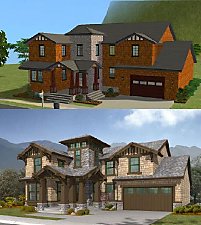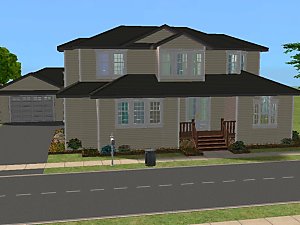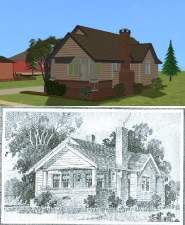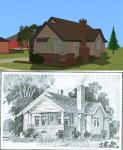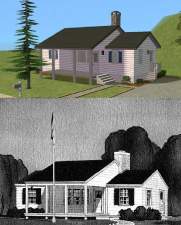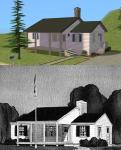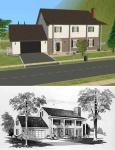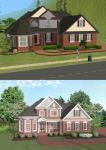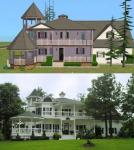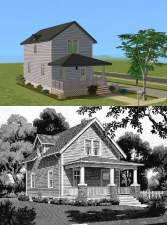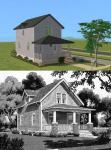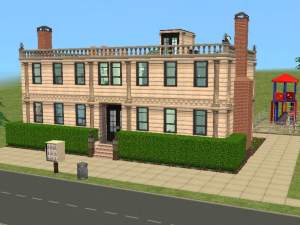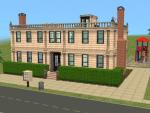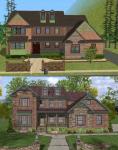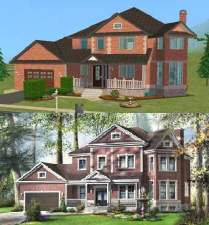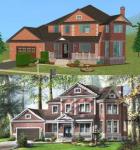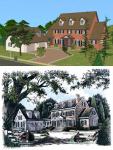 54 Oakridge Drive - by request
54 Oakridge Drive - by request

54oakfront.jpg - width=600 height=450

54oakcompare.jpg - width=599 height=668

54oakmain.jpg - width=599 height=1022

54oakback.jpg - width=598 height=690

54oakbasement.jpg - width=600 height=450

54oakside.jpg - width=600 height=450

54oakoverview.jpg - width=600 height=450
FUNNYKIDD01 sent me a message for a request that I build the house he was having built in real life. He'd said he'd tried building it in the Sims but he kept having some issues with the elevation so I happily offered my services feeling very honoured he chose me to build his real life house!
Please note that the lot is built upon the largest possible lot upon request by FUNNYKIDD01 so make sure your computer can support it, otherwise it'll lag, big time, trust me, I've been throught that experience before and it ain't fun! But the lot also has minimum CC due to his requests. So here it is and I hope you all like it!
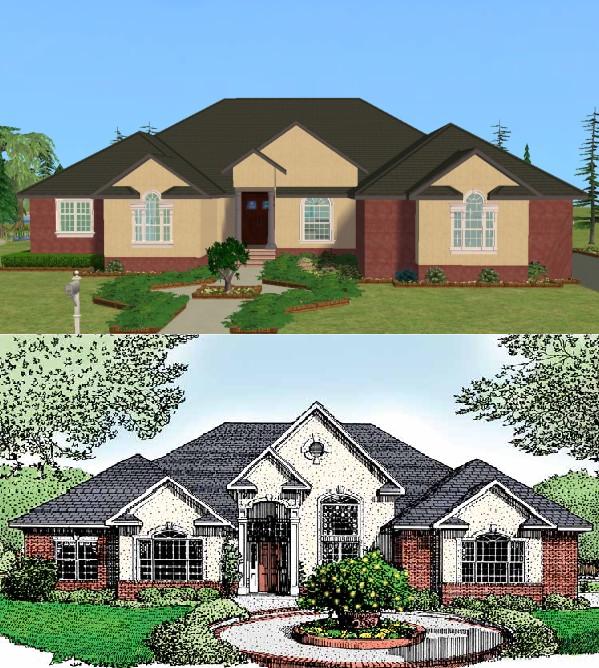
This house has:
- 3 bedrooms and 2,5 baths
- partially furnished (all plumbing, lighting, some electronics, and counters)
- style: Contemporary, Mediterranean
All kinds of comments are welcome.
The original houseplan is found here: http://www.eplans.com/contemporary_.../HWEPL13474.hwx
There's also a basement as large as possible upon request by FUNNYKIDD01 left untouched except for paint and flooring to due with as you please:
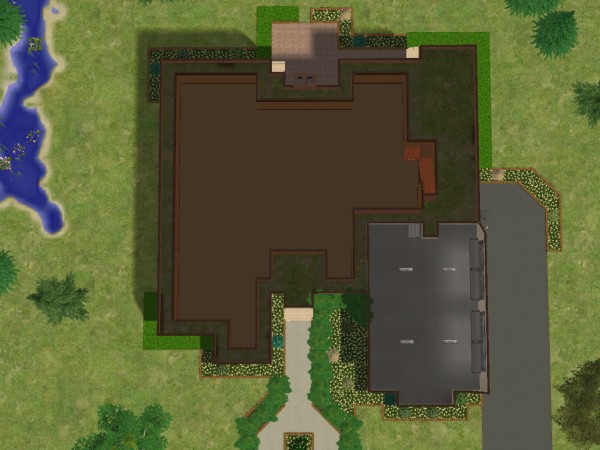
Lot Size: 5x6
Lot Price: 105,098
Custom Content Included:
- Georgian Shutterless Window by phoenix_phaerie
- Georgian Shutterless Double Window by phoenix_phaerie
- Georgian Arch Window by phoenix_phaerie
- Georgian Palladian Window by phoenix_phaerie
- Smaller Birch Tree Shrubby by khakidoo
- Corner Bath Retro - White Recolour by mickyss
- Corner Bath Retro by mickyss
Additional Credits:
Thanks to all the creators of the custom content I used in this house and in my game! And huge thanks to FUNNYKIDD01 for trusting me in the recreation of his home!
|
54_Oakridge_Drive.rar
Download
Uploaded: 9th Aug 2008, 1.57 MB.
821 downloads.
|
||||||||
| For a detailed look at individual files, see the Information tab. | ||||||||
Install Instructions
1. Download: Click the download link to save the .rar or .zip file(s) to your computer.
2. Extract the zip, rar, or 7z file.
3. Install: Double-click on the .sims2pack file to install its contents to your game. The files will automatically be installed to the proper location(s).
- You may want to use the Sims2Pack Clean Installer instead of the game's installer, which will let you install sims and pets which may otherwise give errors about needing expansion packs. It also lets you choose what included content to install. Do NOT use Clean Installer to get around this error with lots and houses as that can cause your game to crash when attempting to use that lot. Get S2PCI here: Clean Installer Official Site.
- For a full, complete guide to downloading complete with pictures and more information, see: Game Help: Downloading for Fracking Idiots.
- Custom content not showing up in the game? See: Game Help: Getting Custom Content to Show Up.
Loading comments, please wait...
#contemporary, #mediterranean, #3 bedrooms, #three bedrooms, #3 bedroom, #three bedroom, #basement, #side garage, #pond, #request
-
16 Oakridge Drive - by request
by teril02 23rd Sep 2007 at 1:04am
 +4 packs
3 4.3k 1
+4 packs
3 4.3k 1 University
University
 Nightlife
Nightlife
 Pets
Pets
 Bon Voyage
Bon Voyage
-
32 Oakridge Drive - by request
by teril02 29th Oct 2007 at 1:19am
 +6 packs
7 4.9k 8
+6 packs
7 4.9k 8 University
University
 Nightlife
Nightlife
 Open for Business
Open for Business
 Pets
Pets
 Seasons
Seasons
 Bon Voyage
Bon Voyage
-
45 Oakridge Drive - by request
by teril02 23rd Jun 2008 at 10:23pm
 +5 packs
6 7.6k 3
+5 packs
6 7.6k 3 University
University
 Nightlife
Nightlife
 Open for Business
Open for Business
 Pets
Pets
 Bon Voyage
Bon Voyage
-
46 Oakridge Drive - by request
by teril02 24th Jun 2008 at 6:10am
 +5 packs
6 7.2k 5
+5 packs
6 7.2k 5 University
University
 Nightlife
Nightlife
 Pets
Pets
 Seasons
Seasons
 Bon Voyage
Bon Voyage
-
53 Oakridge Drive - by request
by teril02 1st Aug 2008 at 6:02am
 +6 packs
4 7k 5
+6 packs
4 7k 5 University
University
 Nightlife
Nightlife
 Open for Business
Open for Business
 Pets
Pets
 Seasons
Seasons
 Bon Voyage
Bon Voyage
-
55 Oakridge Drive - by request
by teril02 updated 6th Sep 2008 at 11:26pm
 +2 packs
10 18.1k 8
+2 packs
10 18.1k 8 Nightlife
Nightlife
 Pets
Pets
-
56 Oakridge Drive - by request
by teril02 8th Sep 2008 at 6:57am
 +3 packs
8 14.2k 10
+3 packs
8 14.2k 10 University
University
 Nightlife
Nightlife
 Open for Business
Open for Business
-
60 Oakridge Drive - by request
by teril02 16th Oct 2008 at 12:37am
 +2 packs
6 13.3k 11
+2 packs
6 13.3k 11 University
University
 Nightlife
Nightlife
-
Sears Homes - The Dayton (by request)
by teril02 15th Aug 2008 at 4:49am
Sears Homes is my series of homes that were designed by Sears, Roebuck and Co. more...
 +1 packs
6 7.7k 5
+1 packs
6 7.7k 5 Seasons
Seasons
-
59 Oakridge Drive - by request
by teril02 7th Oct 2008 at 7:10am
Oakridge Drive™ is my series of houseplans which I stumble upon online. more...
 +2 packs
8 15.3k 8
+2 packs
8 15.3k 8 Open for Business
Open for Business
 Apartment Life
Apartment Life
Packs Needed
| Base Game | |
|---|---|
 | Sims 2 |
| Expansion Pack | |
|---|---|
 | University |
 | Nightlife |
 | Open for Business |
 | Pets |
 | Bon Voyage |

 Sign in to Mod The Sims
Sign in to Mod The Sims 54 Oakridge Drive - by request
54 Oakridge Drive - by request
