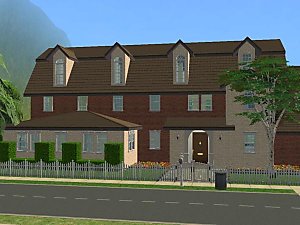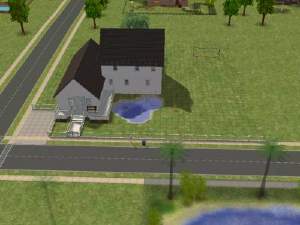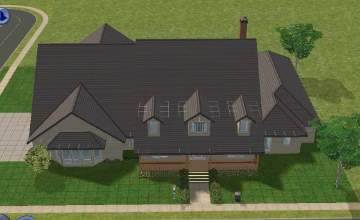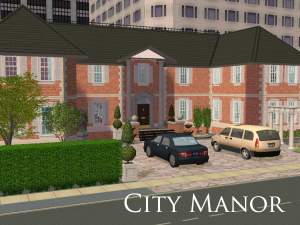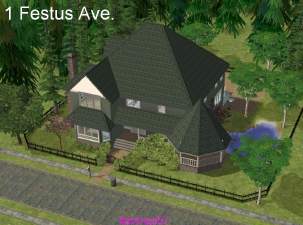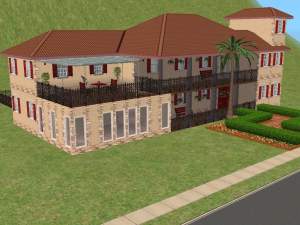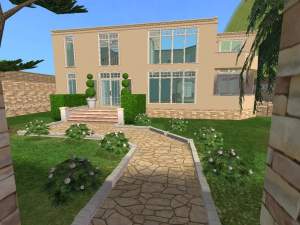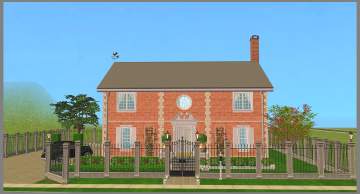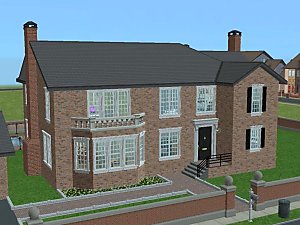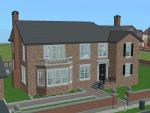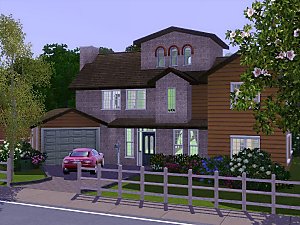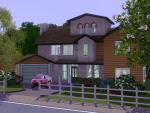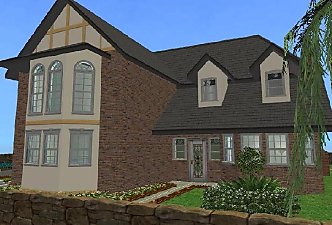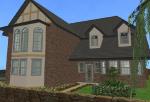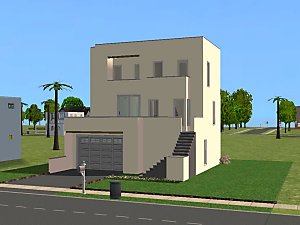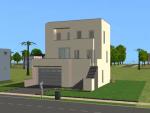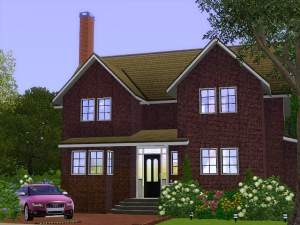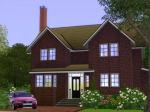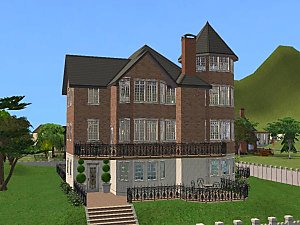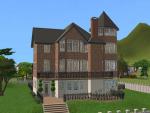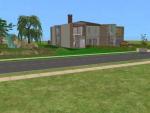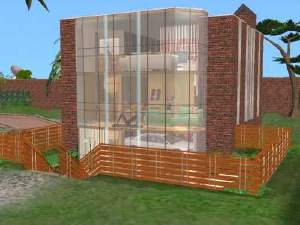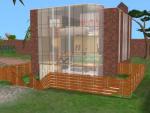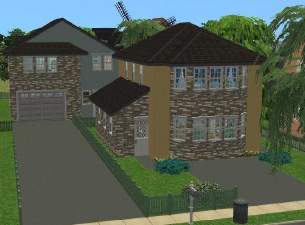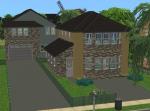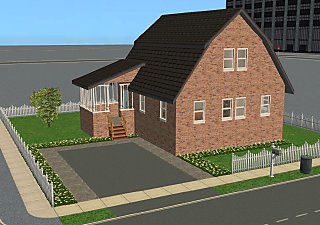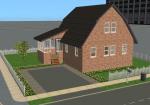 Greenlands
Greenlands

snapshot_00000001_95bf1273.jpg - width=600 height=450

snapshot_00000001_75bf1212.jpg - width=600 height=450

snapshot_00000001_95bf1243.jpg - width=600 height=450

snapshot_00000001_b5bf11f7.jpg - width=600 height=450

Downstairs.jpg - width=600 height=450

Screenshot.jpg - width=600 height=450

Attic.jpg - width=600 height=450

Main.jpg - width=600 height=450

The entrance to the property is through an arched porch, which then leads onto the hall. Here there is access to the kitchen and the family room on either side. The access to the second floor is also from here via the stairs the left hand side of the room.
The kitchen is fully fitted which all appliances. Elsewhere on the ground floor there is a living room, dinning room with attached conservatory, 2 bathrooms and the previously mentioned family room.

On the second floor there are 4 large bedrooms with the master room having its own en-suite and dressing room. From the landing there is access to these bedrooms and the family bathroom. Behind a door off the landing there is access to the stairs which lead up the attic space. There are large amounts of attic space which could be used for more bedrooms or a study area.

There property has a good sized low maintainance garden and has a attached double garage.
I hope that you like this lot and please leave feedback (good or bad) and if you like please hit the thanks button.

Lot Size: 5x3
Lot Price: £99,217
Custom Content Included:
- Pedimentary, My Dear! Cornice Pediment by phoenix_phaerie
- Litsa's Veranda Arch Ivory Recolour by dgandy
- Litsa's Veranda Arch by dgandy
- Pedimentary, My Dear! Cornice Pediment Brown Reolour by phoenix_phaerie
- Pedimentary, My Dear! Cornice Pediment Simple Recolour by phoenix_phaerie
|
Greenlands.rar
Download
Uploaded: 26th Aug 2008, 1.13 MB.
853 downloads.
|
||||||||
| For a detailed look at individual files, see the Information tab. | ||||||||
Install Instructions
1. Download: Click the download link to save the .rar or .zip file(s) to your computer.
2. Extract the zip, rar, or 7z file.
3. Install: Double-click on the .sims2pack file to install its contents to your game. The files will automatically be installed to the proper location(s).
- You may want to use the Sims2Pack Clean Installer instead of the game's installer, which will let you install sims and pets which may otherwise give errors about needing expansion packs. It also lets you choose what included content to install. Do NOT use Clean Installer to get around this error with lots and houses as that can cause your game to crash when attempting to use that lot. Get S2PCI here: Clean Installer Official Site.
- For a full, complete guide to downloading complete with pictures and more information, see: Game Help: Downloading for Fracking Idiots.
- Custom content not showing up in the game? See: Game Help: Getting Custom Content to Show Up.
Loading comments, please wait...
Uploaded: 25th Aug 2008 at 9:44 PM
Updated: 29th Aug 2008 at 12:44 PM
-
Country Tradition - Perfect for a large family
by lobstergirl 10th Apr 2006 at 7:21am
 +3 packs
11 9.7k 1
+3 packs
11 9.7k 1 University
University
 Nightlife
Nightlife
 Open for Business
Open for Business
-
by LondonersMrs 18th May 2006 at 6:48pm
 +3 packs
1 3.6k
+3 packs
1 3.6k University
University
 Nightlife
Nightlife
 Open for Business
Open for Business
-
by juniorvindahl 20th Jul 2007 at 11:42pm
 +5 packs
7 9.8k 8
+5 packs
7 9.8k 8 University
University
 Nightlife
Nightlife
 Open for Business
Open for Business
 Pets
Pets
 Seasons
Seasons
-
by flamingo57 23rd Jan 2008 at 2:51am
 +6 packs
2 6.4k 4
+6 packs
2 6.4k 4 University
University
 Nightlife
Nightlife
 Open for Business
Open for Business
 Pets
Pets
 Seasons
Seasons
 Bon Voyage
Bon Voyage
-
Harmony 4 bed 3 bath Great family home!
by gclnin 22nd Jul 2008 at 11:28am
 +12 packs
4 7k 2
+12 packs
4 7k 2 Family Fun
Family Fun
 University
University
 Glamour Life
Glamour Life
 Nightlife
Nightlife
 Celebration
Celebration
 Open for Business
Open for Business
 Pets
Pets
 H&M Fashion
H&M Fashion
 Teen Style
Teen Style
 Seasons
Seasons
 Bon Voyage
Bon Voyage
 Free Time
Free Time
-
by sarah*rose 13th Sep 2008 at 3:05pm
 +5 packs
4 15.7k 4
+5 packs
4 15.7k 4 University
University
 Nightlife
Nightlife
 Open for Business
Open for Business
 Pets
Pets
 Seasons
Seasons
-
by triciamanly 23rd Nov 2013 at 11:53pm
 17
27.4k
102
17
27.4k
102
-
by ekrubynaffit 6th Sep 2020 at 5:57am
 +16 packs
2 2.6k 8
+16 packs
2 2.6k 8 Family Fun
Family Fun
 University
University
 Glamour Life
Glamour Life
 Nightlife
Nightlife
 Celebration
Celebration
 Open for Business
Open for Business
 Pets
Pets
 H&M Fashion
H&M Fashion
 Teen Style
Teen Style
 Seasons
Seasons
 Kitchen & Bath
Kitchen & Bath
 Bon Voyage
Bon Voyage
 Free Time
Free Time
 Ikea Home
Ikea Home
 Apartment Life
Apartment Life
 Mansion and Garden
Mansion and Garden
-
Maxis Makeover - Pleasant House
by lytescary 4th Aug 2008 at 4:06pm
After Mary-Sue Pleasant was made Mayor of Pleasantville I thought that the family should have a house that matches her more...
 +5 packs
7 26.7k 19
+5 packs
7 26.7k 19 University
University
 Nightlife
Nightlife
 Open for Business
Open for Business
 Pets
Pets
 Seasons
Seasons
-
Dunsford House with working basement garage
by lytescary 26th Mar 2006 at 2:57pm
My lastest offering is Dunsford House. more...
 +3 packs
7 6.5k
+3 packs
7 6.5k University
University
 Nightlife
Nightlife
 Open for Business
Open for Business
-
16 Bayford Road - Fully Furnished (CC FREE)
by lytescary 23rd Jul 2008 at 9:13pm
Do your Sims want to pursue their Hobbies but don't have the space? Then 16 Bayford Road is the house more...
 +7 packs
2 6k 3
+7 packs
2 6k 3 University
University
 Nightlife
Nightlife
 Open for Business
Open for Business
 Pets
Pets
 Seasons
Seasons
 Bon Voyage
Bon Voyage
 Free Time
Free Time
-
1 Plum Tree Close - Starter Home (CC FREE)
by lytescary 8th Jul 2008 at 2:22pm
1 Plum Tree Close is a small starter home suitable for a Sim starting out in life on his own. more...
 +7 packs
4 5.3k 2
+7 packs
4 5.3k 2 University
University
 Nightlife
Nightlife
 Open for Business
Open for Business
 Pets
Pets
 Seasons
Seasons
 Bon Voyage
Bon Voyage
 Free Time
Free Time
Packs Needed
| Base Game | |
|---|---|
 | Sims 2 |
| Expansion Pack | |
|---|---|
 | University |
 | Nightlife |
 | Open for Business |
 | Pets |
 | Seasons |

 Sign in to Mod The Sims
Sign in to Mod The Sims Greenlands
Greenlands






