 The House of the Faun, Pompeii, Italy
The House of the Faun, Pompeii, Italy

House of the Faun floor plan 2.jpg - width=865 height=578
Floor plan of the House of the Faun

TS3 House of the Faun atrium, peristyle.jpg - width=1020 height=725
some of the open areas inside the House of the Faun

TS3 House of the Faun exterior.jpg - width=972 height=622
Two exterior views of the House of the Faun

TS3 House of the Faun interior plan b.jpg - width=700 height=510
Overview of the House of the Faun

TS3 House of the Faun private area.jpg - width=1015 height=734
The private section of the House of the Faun

TS3 House of the Faun roof.jpg - width=604 height=453
The roof of the House of the Faun
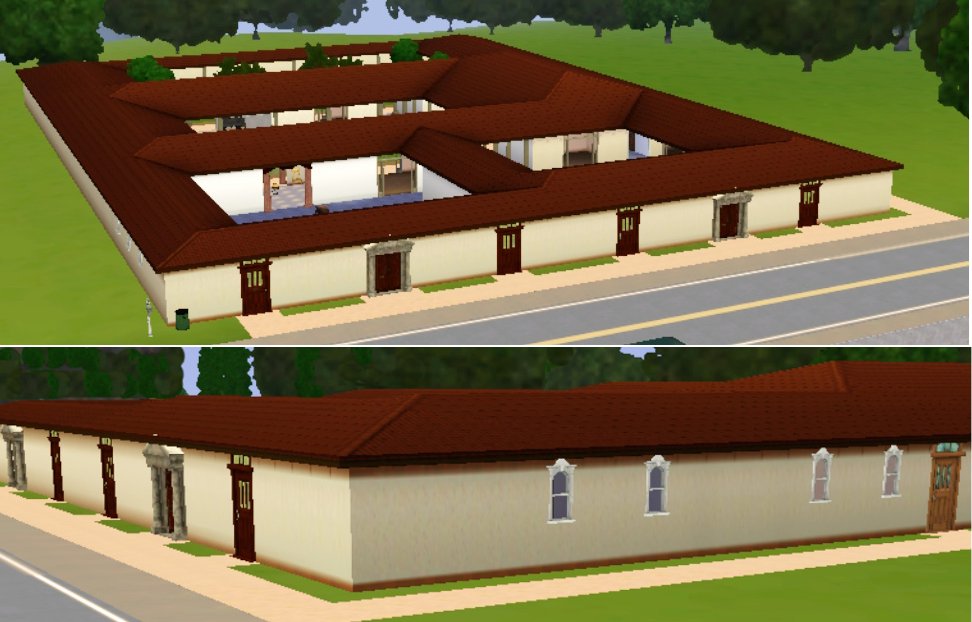
A little history lesson: One of the largest houses found in Pompeii became known as The House of the Faun because of a bronze statue of a dancing faun (satyr-like figure). The house filled an entire block (insula) in the city. Facing the street were shops (tabernae). The public entrance of the house opened into the Tuscan atrium; the private entrance opened into the tetrastyle atrium. Each area had an impluvium (a pool for catching rain water) and several dining rooms (triclinium). The public area also included workrooms, bedrooms, and a curtained study or open living room (tablinum). The private areas included bedrooms, baths, and the kitchen. The atriums and the large gardens (peristylum) were open to the sky. The smaller peristyle may have had a kitchen garden, and the larger one may have held cow or horses.
In this TS3 version, a 60x60 lot (345 Riverblossom Hills Drive) in the Riverview neighborhood was used, but no custom content was added. The building is minimally furnished to give a sense of room purpose, but to allow for the stylings (and custom content) of the new residents. The shape of the building (see floor plan) was adapted due to lot size and building limitations.
Besides the 4 shops facing the street, there are 6 bedrooms, 2 bathrooms, 5 dining areas, 2 atriums, 2 large gardens (peristyles), workrooms, a living room, library, a kitchen, a lot of sitting areas and extra rooms to become game rooms, bedrooms, or what-have-you!
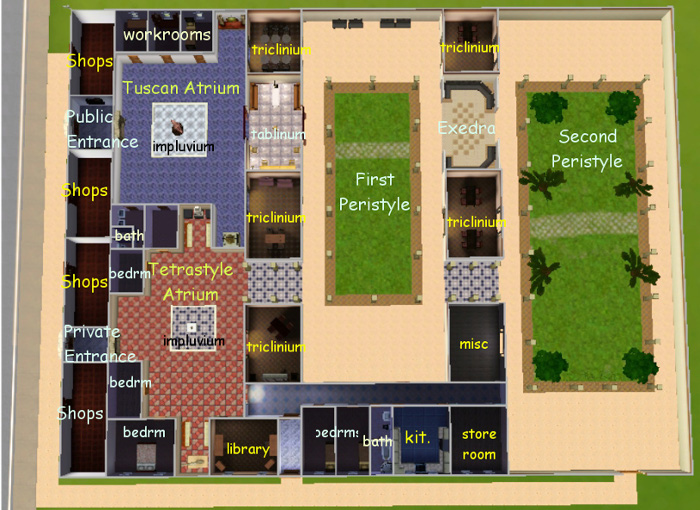
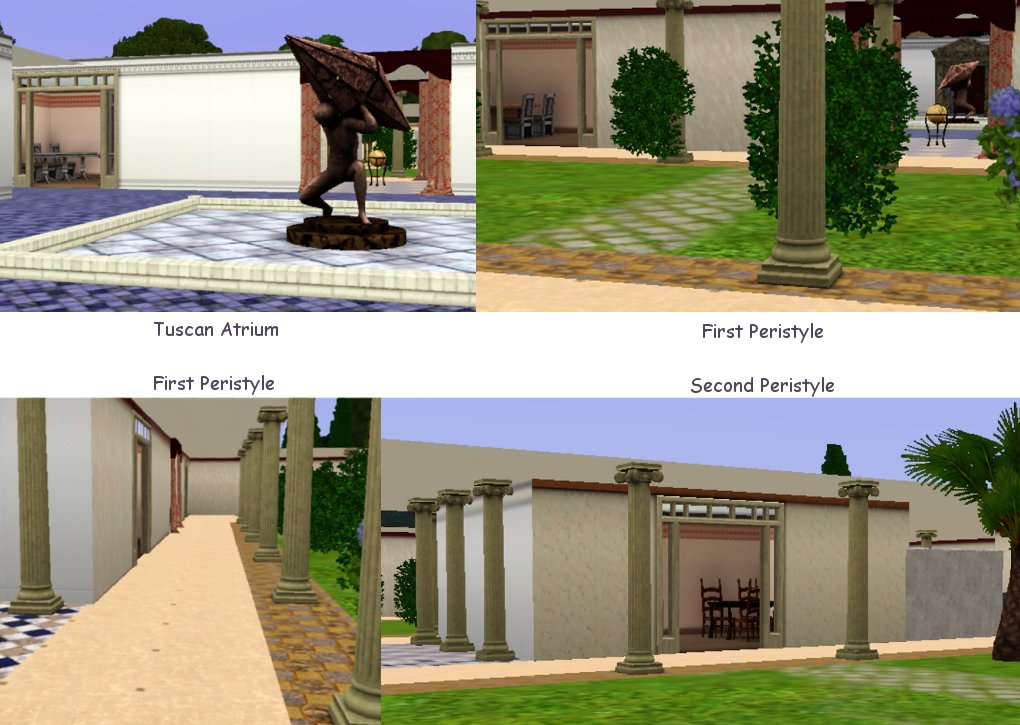
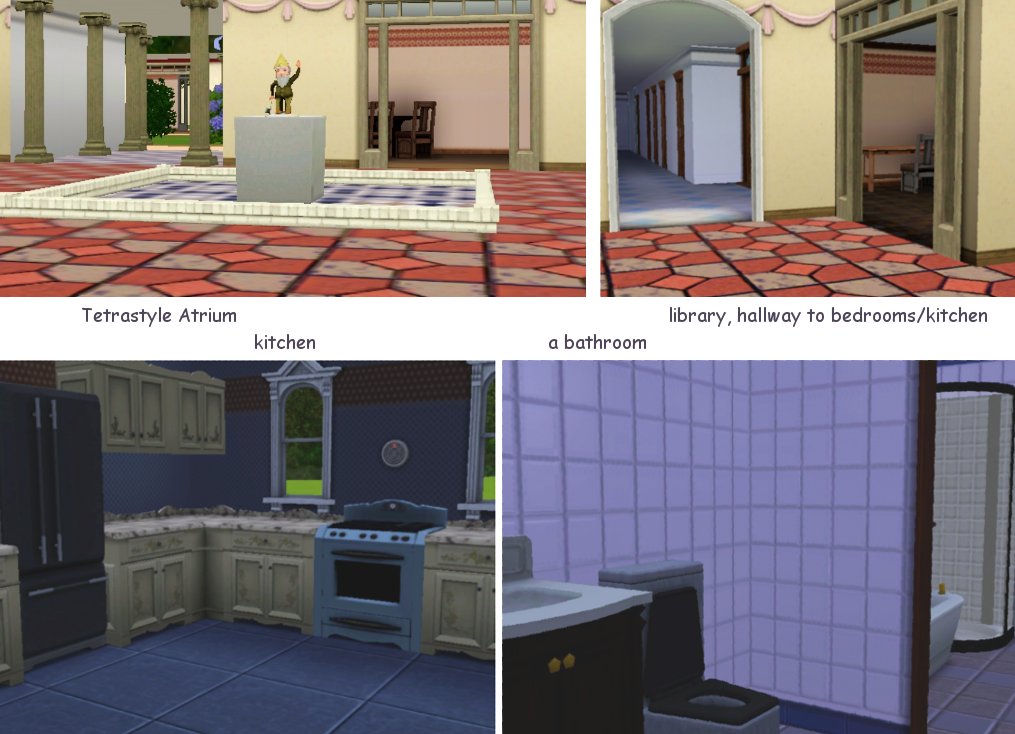
The building could also work well as a community lot.
Lot Size: 6x6
Price: Furnished $194,071 Unfurnished $136,928
Lot Size: 6x6
Lot Price: 194,071
Additional Credits:
Archaeology.About.com credits the floor plan as: Plan of the House of the Faun (August Mau 1902)
|
House of the Faun, Pompeii, Italy.rar
Download
Uploaded: 18th Sep 2009, 683.1 KB.
856 downloads.
|
||||||||
| For a detailed look at individual files, see the Information tab. | ||||||||
Install Instructions
1. Click the filename or the download button to download the file to your computer.
2. Extract the zip, rar, or 7z file.
2. Select the .sims3pack file you got from extracting.
3. Cut and paste it into your Documents\Electronic Arts\The Sims 3\Downloads folder. If you do not have this folder yet, it is recommended that you open the game and then close it again so that this folder will be automatically created. Then you can place the .sims3pack into your Downloads folder.
5. Load the game's Launcher, and click on the Downloads tab. Select the house icon, find the lot in the list, and tick the box next to it. Then press the Install button below the list.
6. Wait for the installer to load, and it will install the lot to the game. You will get a message letting you know when it's done.
7. Run the game, and find your lot in Edit Town, in the premade lots bin.
Extracting from RAR, ZIP, or 7z: You will need a special program for this. For Windows, we recommend 7-Zip and for Mac OSX, we recommend Keka. Both are free and safe to use.
Need more help?
If you need more info, see Game Help:Installing TS3 Packswiki for a full, detailed step-by-step guide!
Loading comments, please wait...
Uploaded: 18th Sep 2009 at 10:21 PM
-
by allanhancock3 20th Sep 2009 at 10:24pm
 5
24.2k
11
5
24.2k
11
-
by LiamHeartsTheSims 2nd Dec 2009 at 11:58pm
 13
21.7k
6
13
21.7k
6
-
by daman19942 12th Aug 2021 at 9:41pm
 +8 packs
3 14.7k 42
+8 packs
3 14.7k 42 World Adventures
World Adventures
 High-End Loft Stuff
High-End Loft Stuff
 Ambitions
Ambitions
 Late Night
Late Night
 Generations
Generations
 Supernatural
Supernatural
 Seasons
Seasons
 University Life
University Life
-
by VanCleveHomes 17th Mar 2023 at 8:31pm
 +12 packs
2 7k 8
+12 packs
2 7k 8 World Adventures
World Adventures
 Ambitions
Ambitions
 Fast Lane Stuff
Fast Lane Stuff
 Late Night
Late Night
 Generations
Generations
 Pets
Pets
 Showtime
Showtime
 Supernatural
Supernatural
 Seasons
Seasons
 University Life
University Life
 Island Paradise
Island Paradise
 Into the Future
Into the Future
-
Medieval Merchants' Village, no CC
by nebulousnan 13th Apr 2010 at 1:04am
Six unique buildings that house one and two bedroom units for merchants who wish to live close to their workshoppes more...
 +9 packs
5 23.5k 24
+9 packs
5 23.5k 24 University
University
 Glamour Life
Glamour Life
 Nightlife
Nightlife
 Open for Business
Open for Business
 Pets
Pets
 Seasons
Seasons
 Bon Voyage
Bon Voyage
 Free Time
Free Time
 Apartment Life
Apartment Life
-
The Brickley Arms Luxury Apartments
by nebulousnan 15th Apr 2009 at 12:21am
NOTE: This lot contains no cc, and was created using the expansions listed. more...
 +9 packs
2 9.6k 10
+9 packs
2 9.6k 10 University
University
 Glamour Life
Glamour Life
 Nightlife
Nightlife
 Open for Business
Open for Business
 Pets
Pets
 Seasons
Seasons
 Bon Voyage
Bon Voyage
 Free Time
Free Time
 Apartment Life
Apartment Life
-
by nebulousnan 5th Oct 2010 at 4:09pm
Lacone's fortress, no longer needed for protection, is now a park with a lot to discover. more...
 +1 packs
3 12.1k 8
+1 packs
3 12.1k 8 World Adventures
World Adventures
-
Mead Brook Medieval Apartments, no CC
by nebulousnan 7th Apr 2010 at 5:17am
Mead Brook Medieval Apartments, no CC, kitchen gardens, common gathering areas, 2-3 bedroom units more...
 +9 packs
2 15.1k 11
+9 packs
2 15.1k 11 University
University
 Glamour Life
Glamour Life
 Nightlife
Nightlife
 Open for Business
Open for Business
 Pets
Pets
 Seasons
Seasons
 Bon Voyage
Bon Voyage
 Free Time
Free Time
 Apartment Life
Apartment Life
-
by nebulousnan 9th Jul 2010 at 4:23am
Affordable housing for minimum wage earning Sims more...
 +9 packs
4 11.2k 7
+9 packs
4 11.2k 7 University
University
 Glamour Life
Glamour Life
 Nightlife
Nightlife
 Open for Business
Open for Business
 Pets
Pets
 Seasons
Seasons
 Bon Voyage
Bon Voyage
 Free Time
Free Time
 Apartment Life
Apartment Life
-
by nebulousnan 7th Jul 2010 at 4:09pm
New Castle Townhouses is upscale living for sims who like their privacy, but also like to mingle. more...
 +9 packs
6 14.8k 8
+9 packs
6 14.8k 8 University
University
 Glamour Life
Glamour Life
 Nightlife
Nightlife
 Open for Business
Open for Business
 Pets
Pets
 Seasons
Seasons
 Bon Voyage
Bon Voyage
 Free Time
Free Time
 Apartment Life
Apartment Life
-
by nebulousnan 7th Jul 2010 at 4:10pm
Sky Terrace Apartments are bright, airy residences with two bedrooms each and a multitude of common spaces for stimulating the mind and body. more...
 +9 packs
1 10.8k 3
+9 packs
1 10.8k 3 University
University
 Glamour Life
Glamour Life
 Nightlife
Nightlife
 Open for Business
Open for Business
 Pets
Pets
 Seasons
Seasons
 Bon Voyage
Bon Voyage
 Free Time
Free Time
 Apartment Life
Apartment Life
-
by nebulousnan 28th Mar 2010 at 5:06am
Sami’s Knoll Apartments . . . for refined medieval folk more...
 +8 packs
3 16.5k 11
+8 packs
3 16.5k 11 University
University
 Nightlife
Nightlife
 Open for Business
Open for Business
 Pets
Pets
 Seasons
Seasons
 Bon Voyage
Bon Voyage
 Free Time
Free Time
 Apartment Life
Apartment Life

 Sign in to Mod The Sims
Sign in to Mod The Sims The House of the Faun, Pompeii, Italy
The House of the Faun, Pompeii, Italy
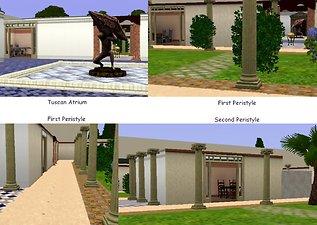
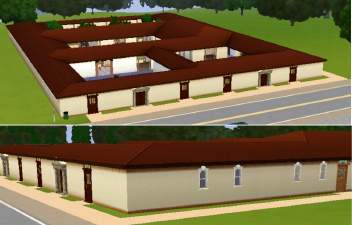
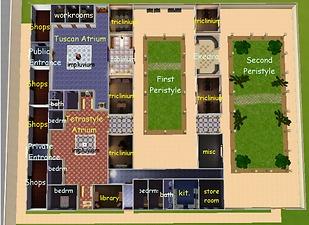
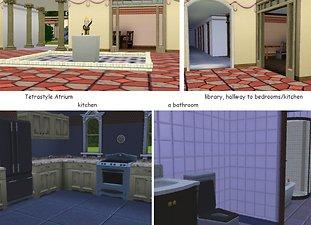
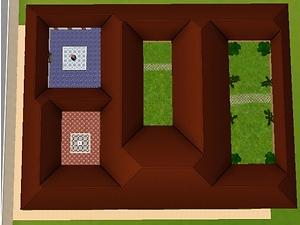
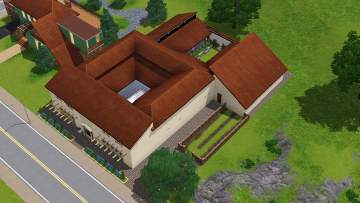

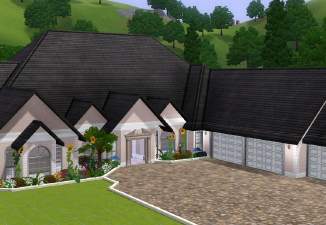

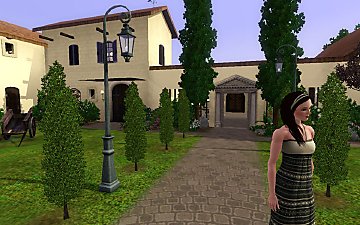







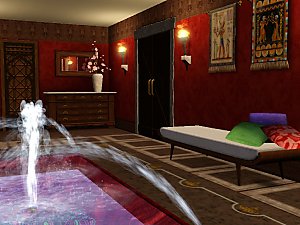






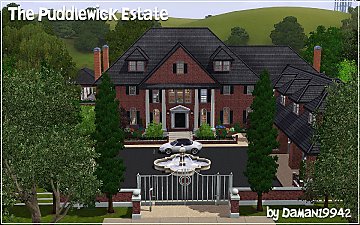






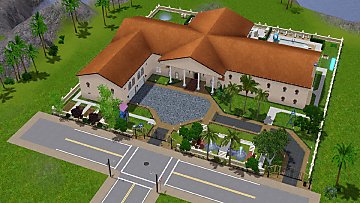


.jpg)










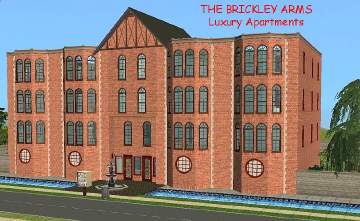
.jpg)
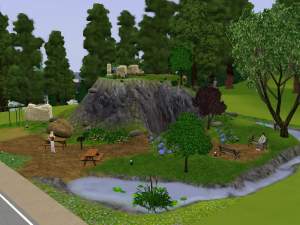
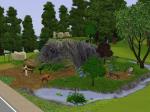
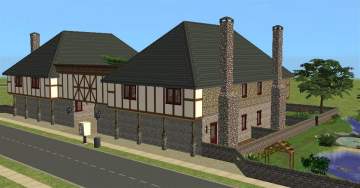
.jpg)


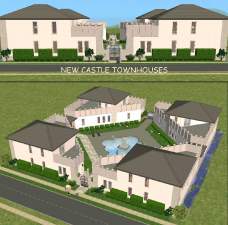
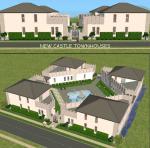
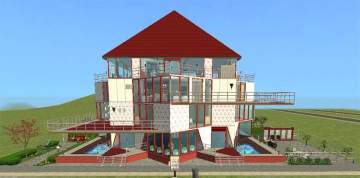
(2).jpg)
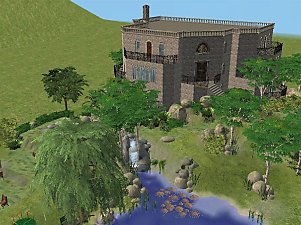
.jpg)