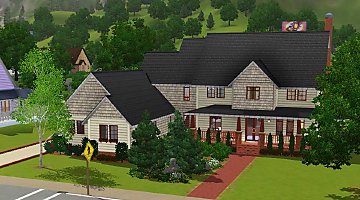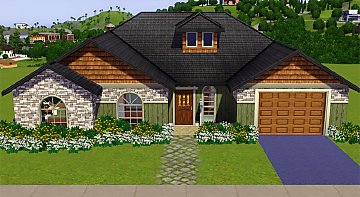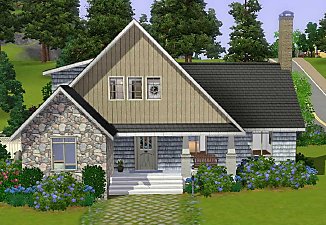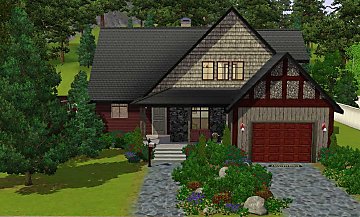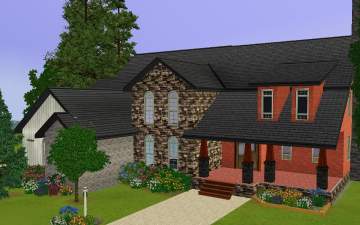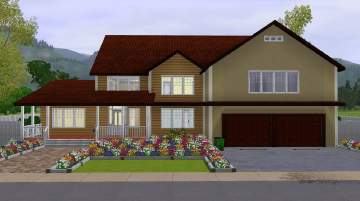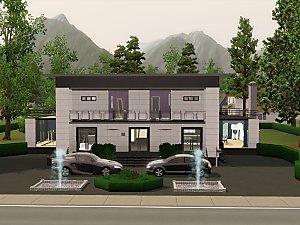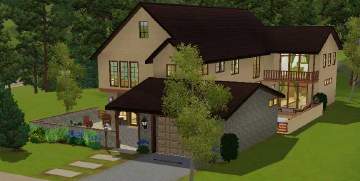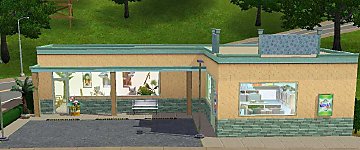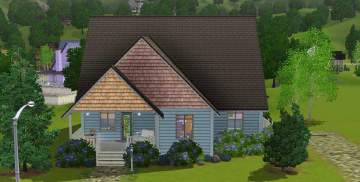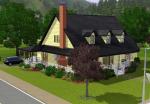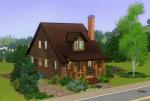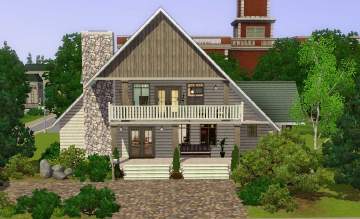 Craftsman Estate: 4 bed, 4 bath with garage, pool and large yard
Craftsman Estate: 4 bed, 4 bath with garage, pool and large yard

ceextfront1.jpg - width=912 height=533

ceextfront2.jpg - width=960 height=533

ceextrear1.jpg - width=1009 height=711

ceextrear2.jpg - width=1017 height=621

cefloorplans.jpg - width=1200 height=1000

ceinteriors1.jpg - width=1200 height=1000

ceinteriors2.jpg - width=1200 height=1000

ceinteriors3.jpg - width=1200 height=1000
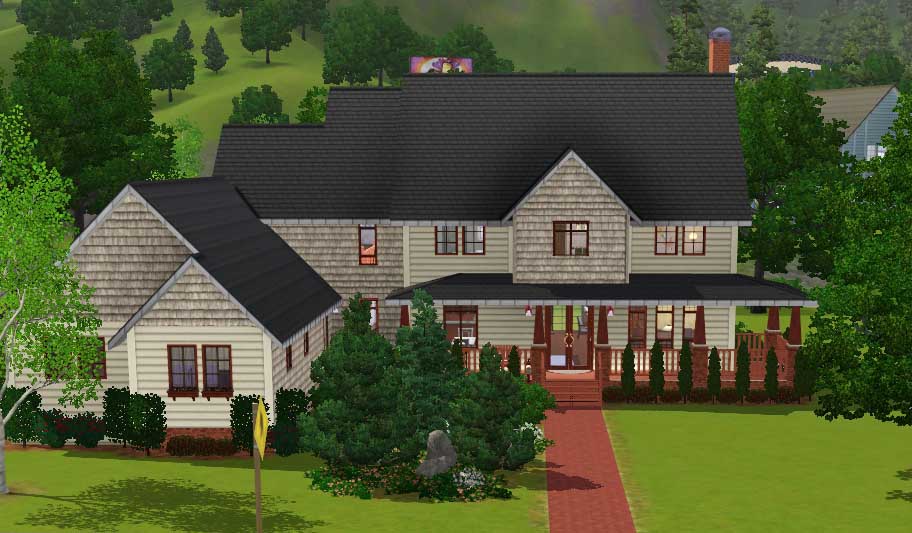
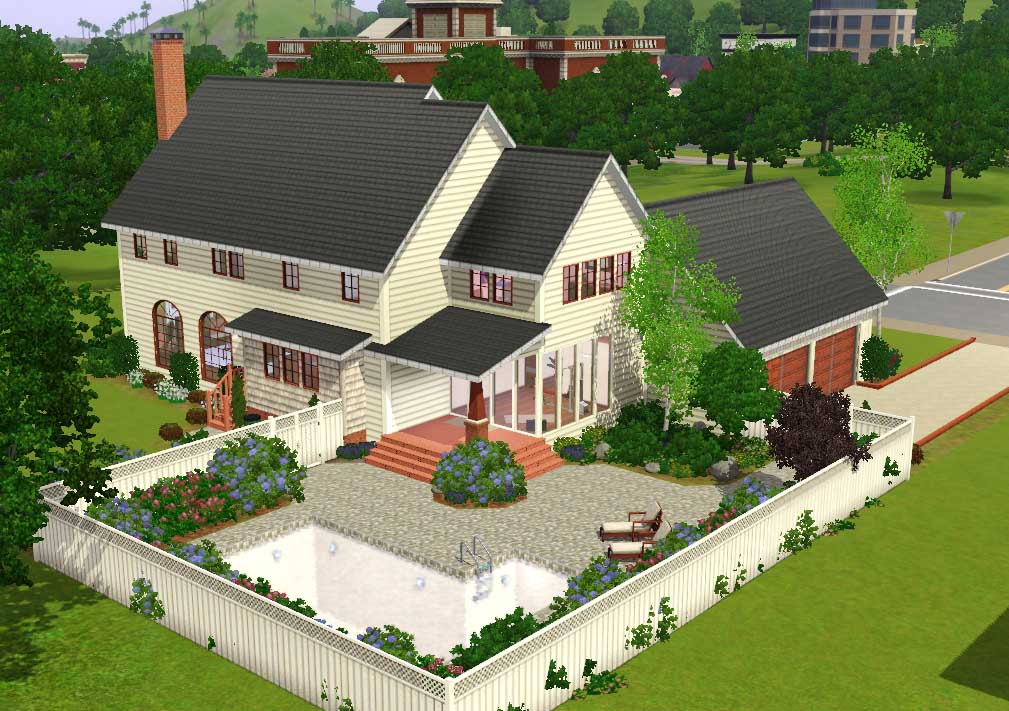
Large Craftsman style estate on a 40x40 lot has attached 2 car garage, large yard and pool.
First floor features open planing living/dining/kitchen great room, with fireplace. Attached two car garage (with 3 bike racks included) has interior entrance. Small exercise room is by the interior garage entrance, and leads to the back porch and pool/patio area. First floor bathroom is in the exercise room. A office/study is by the front entrance. Covered porches in front and back. Fenced in Pool & patio area.
Second floor has four bedrooms and three bathrooms. Master bedroom has en suite bath, the other two are hall access. Two of the other three bedrooms are furnished with two single beds each, the third is furnished as a nursery with two cribs. A play area for children is set up by the landing.
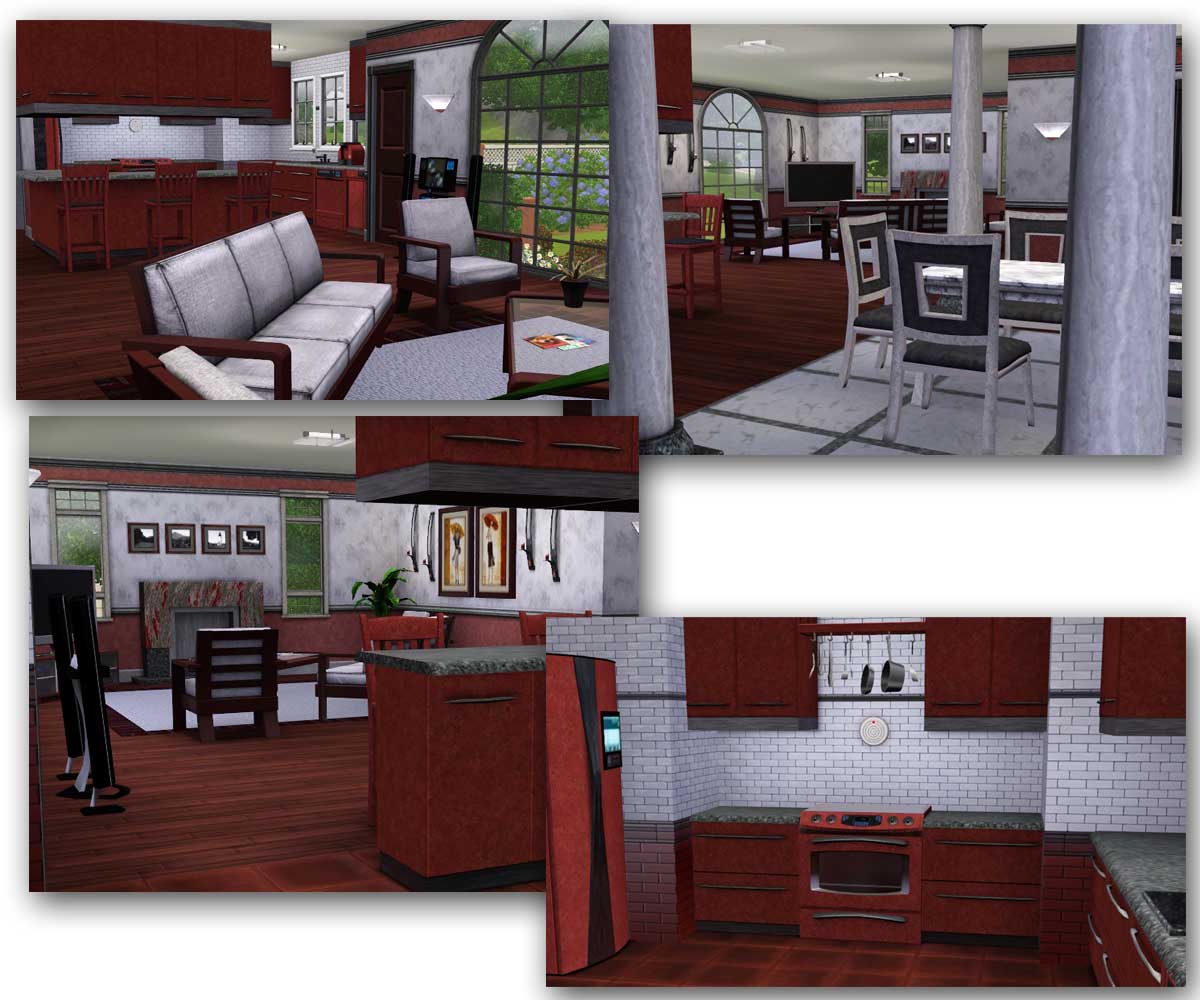
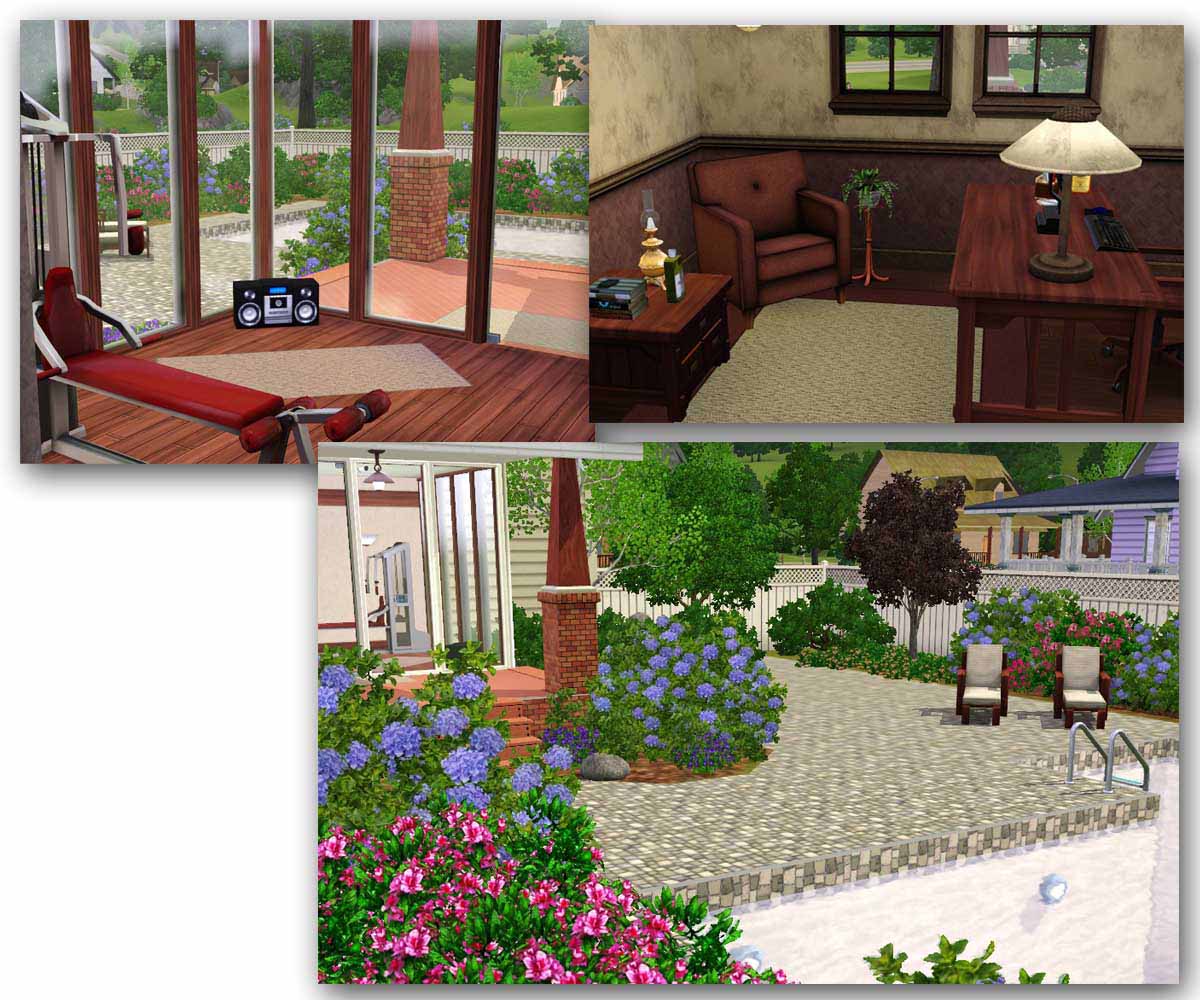
Note about floating ceilings: I used CFE to make the attached garage. The only way I've seen to get rid of the floating ceiling caused by this is to replace parts of walls with fencing. In this house, the only area that has the floating ceiling is in the garage, above the bit of foundation that makes the landing from garage up to the main level. Also, there is a bit of ceiling above the sink and toilet in the first floor bathroom, because it pushes into the garage area. Since it is highly unlikely anyone would need to take photos in these tight areas (Sims don't even go into the garage to get into their cars), I decided it was okay to leave it as it is. Do not put any floor tiles above the garage area, or it will make a floating ceiling above the garage.
Custom Content not included:
by tammy trauma:
Fabrics and Rugs
Dark Wood living stairs
Suede and Velvet
Marble Tiles
Textured Patterns
Darker Grey textured roof with white trim
By Yogi-tea:
Red Wood stair, rail and fencing
by lemoncandy:
Clutter -->Study
Indoor Plants 1
Follow the White Rabbit Clutter
Trees of Sunset Valley paintings
By leesester:
EA Match mission window
Andrea LaLiberte Posters
By Jane Samborski:
Mass Transit Tiles
By Huge Lunatic:
Colonial Windows
By Flip Guardian:
Wood Texture
by Fresh-Prince:
Square Chairs from Westside Dining set
40x40 lot
Furnished: 106,561
Unfurnished: 84,444
Lot Size: 4x4
Lot Price: 106,561
|
Craftsman Estate.zip
Download
Uploaded: 25th Sep 2009, 2.77 MB.
1,519 downloads.
|
||||||||
| For a detailed look at individual files, see the Information tab. | ||||||||
Install Instructions
1. Click the file listed on the Files tab to download the file to your computer.
2. Extract the zip, rar, or 7z file.
2. Select the .sims3pack file you got from extracting.
3. Cut and paste it into your Documents\Electronic Arts\The Sims 3\Downloads folder. If you do not have this folder yet, it is recommended that you open the game and then close it again so that this folder will be automatically created. Then you can place the .sims3pack into your Downloads folder.
5. Load the game's Launcher, and click on the Downloads tab. Select the house icon, find the lot in the list, and tick the box next to it. Then press the Install button below the list.
6. Wait for the installer to load, and it will install the lot to the game. You will get a message letting you know when it's done.
7. Run the game, and find your lot in Edit Town, in the premade lots bin.
Extracting from RAR, ZIP, or 7z: You will need a special program for this. For Windows, we recommend 7-Zip and for Mac OSX, we recommend Keka. Both are free and safe to use.
Need more help?
If you need more info, see Game Help:Installing TS3 Packswiki for a full, detailed step-by-step guide!
Loading comments, please wait...
Uploaded: 25th Sep 2009 at 9:54 PM
-
by lotra91 8th Jul 2009 at 3:17pm
 6
11.1k
12
6
11.1k
12
-
by fling-89 17th Aug 2009 at 9:44pm
 3
11.2k
10
3
11.2k
10
-
'September' 4 bedroom Craftsman with pool and large yard
by calisims 5th Sep 2009 at 1:28am
 10
27.2k
42
10
27.2k
42
-
'November' 4 bdr, 3.5 bath Craftsman with large yard and pool
by calisims 15th Sep 2009 at 4:27am
 13
15k
15
13
15k
15
-
by iiNs0mNiiA 24th Mar 2013 at 12:18pm
 +2 packs
2 9k 13
+2 packs
2 9k 13 Ambitions
Ambitions
 Generations
Generations
-
by luvalphvle 27th Nov 2014 at 6:06am
 +14 packs
11 11.7k 40
+14 packs
11 11.7k 40 World Adventures
World Adventures
 Ambitions
Ambitions
 Fast Lane Stuff
Fast Lane Stuff
 Late Night
Late Night
 Outdoor Living Stuff
Outdoor Living Stuff
 Generations
Generations
 Town Life Stuff
Town Life Stuff
 Master Suite Stuff
Master Suite Stuff
 Pets
Pets
 Showtime
Showtime
 Supernatural
Supernatural
 Seasons
Seasons
 University Life
University Life
 Island Paradise
Island Paradise
-
by emo_princess 5th Jan 2017 at 7:43pm
 +5 packs
2 7.1k 12
+5 packs
2 7.1k 12 Ambitions
Ambitions
 Outdoor Living Stuff
Outdoor Living Stuff
 Generations
Generations
 Master Suite Stuff
Master Suite Stuff
 University Life
University Life
-
Scheele's Paradise - 4 Bed, 2 Bath
by mccorade 4th Nov 2019 at 8:40pm
 +10 packs
3 5.2k 16
+10 packs
3 5.2k 16 World Adventures
World Adventures
 Ambitions
Ambitions
 Late Night
Late Night
 Outdoor Living Stuff
Outdoor Living Stuff
 Generations
Generations
 Pets
Pets
 Showtime
Showtime
 Supernatural
Supernatural
 Seasons
Seasons
 University Life
University Life
-
Charming Starter Cottage - Under 18k
by calisims 11th Aug 2009 at 5:50pm
Quaint starter cottage has 2 bedrooms, one bathroom, and open plan kitchen, living and dining areas, with more...
 4
8.8k
13
4
8.8k
13
-
'California Contemporary' 3 bed house with office & bonus room
by calisims 21st Jun 2010 at 5:09pm
3 bedroom, 3 1/2 bath with office and bonus room, great room, family/game room, deck with pool and patio. more...
 +3 packs
4 19k 6
+3 packs
4 19k 6 World Adventures
World Adventures
 High-End Loft Stuff
High-End Loft Stuff
 Ambitions
Ambitions
-
SV Plaza Mini Mall: Laundromat and Travel Agency
by calisims 3rd Jul 2010 at 4:09am
Mini Mall with laundromat and travel agency on 20x15 lot more...
 +2 packs
21 45k 60
+2 packs
21 45k 60 World Adventures
World Adventures
 Ambitions
Ambitions
-
'Autumn Leaves' Affordable cottage for a small family
by calisims 14th Aug 2009 at 11:29pm
Cosy, affordable two bedroom, three bath house for a small family. more...
 7.1k
1
7.1k
1
-
Big Family, Small Budget, 5 bedroom house under 50k, sleeps 8+
by calisims 24th Sep 2009 at 6:55pm
Are your family values bigger than your wallet? This 5 bedroom, 4 bath house is priced at more...
 3
16.9k
9
3
16.9k
9
-
'The Technophobe' Craftsman Cottage
by calisims 1st Aug 2009 at 12:59am
No TV! No computer! more...
 2
8k
9
2
8k
9
-
Creme de Menthe: 5 bedroom cottage
by calisims 5th Nov 2009 at 3:47am
Five bedroom cottage with 3.5 baths. more...
 13
20.1k
12
13
20.1k
12
-
'November' 4 bdr, 3.5 bath Craftsman with large yard and pool
by calisims 15th Sep 2009 at 4:27am
Four bedroom Craftsman style home with attached garage, large yard with pool and play more...
 13
15k
15
13
15k
15

 Sign in to Mod The Sims
Sign in to Mod The Sims Craftsman Estate: 4 bed, 4 bath with garage, pool and large yard
Craftsman Estate: 4 bed, 4 bath with garage, pool and large yard
