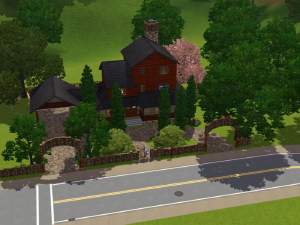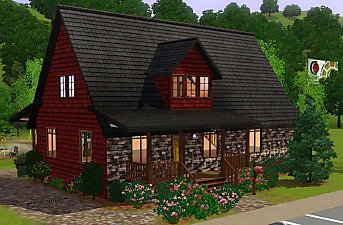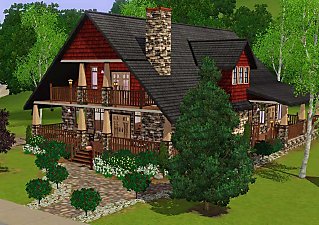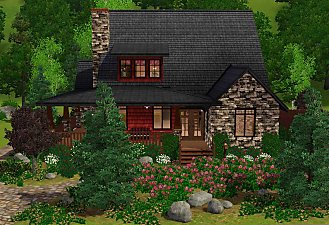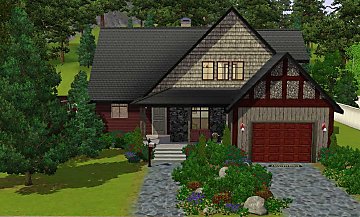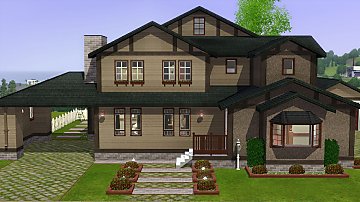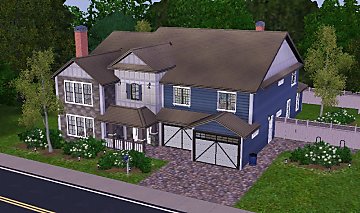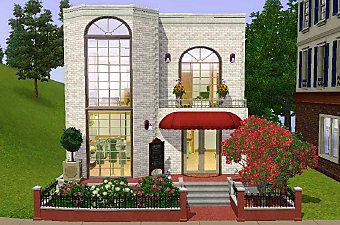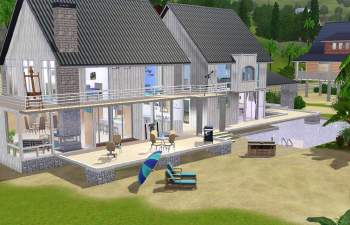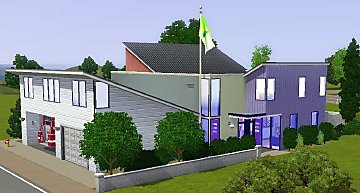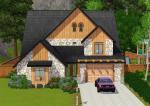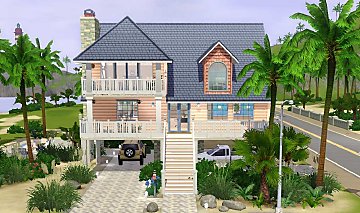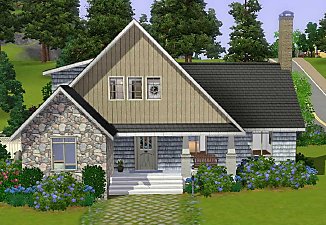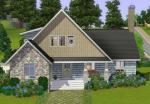 'Wildwood' 3 bdr Craftsman with attic studio/office
'Wildwood' 3 bdr Craftsman with attic studio/office

wwextfront1.jpg - width=1021 height=587

wwextfrontright.jpg - width=837 height=586

wwextleft.jpg - width=1020 height=605

wwextrear.jpg - width=963 height=507

wwfloorplan1.jpg - width=854 height=625

wwfloorplan2.jpg - width=695 height=604

wwinteriors1.jpg - width=1197 height=996

wwinteriors2.jpg - width=1196 height=970
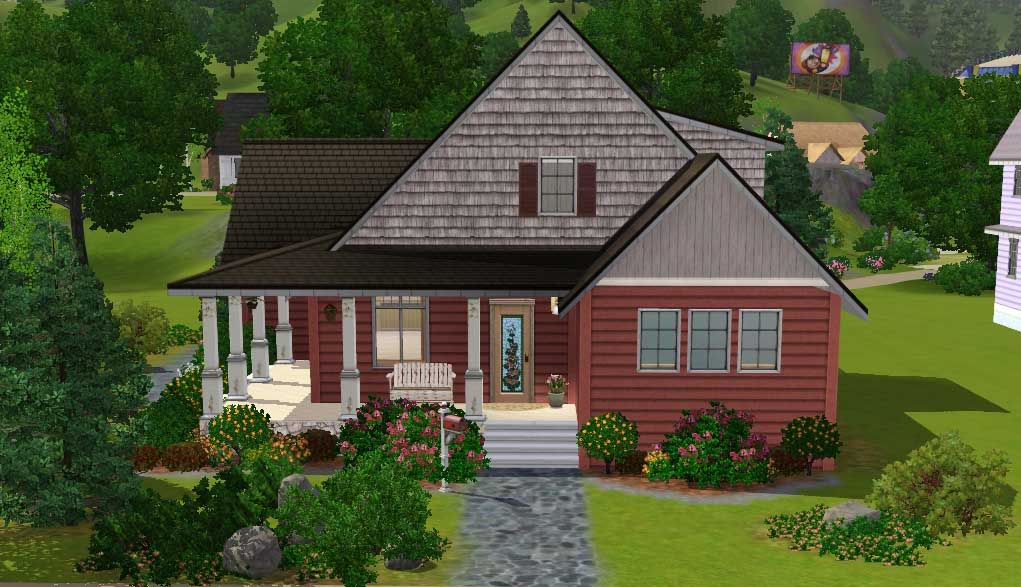
Three bedroom, 2 bath Craftsman style home with attic studio/office.
First floor features master bedroom with en suite bathroom, plus two smaller bedrooms with a bathroom between them, leading off from the living room. One of the smaller bedrooms is furnished with two single beds and the other as a nursery with plenty of toys and play area.
The large eat-in kitchen leads out to a small sun room where you can relax or play some chess. Porch wraps around from front to left side of the house.
Driveway for two cars and plenty of yard space in the rear.
Second floor attic space is set up as a studio/office, with computer desk, easels and bookcases, plus a loveseat, dresser and small stereo to listen to music while you work, or to work out if you don't feel like hitting the gym.
I deliberately didn't match up all the attic furniture but if you like things matchy matchy, you could fix that in a couple of clicks. Attic space could easily be made into additional bedroom and bathroom if needed.
Custom Content not included:
by Srikandi:
White Stairs
By tammy trauma:
Tan Roof with white trim 7
By Leesester:
Counter Height Mission window
By Jane Samborski:
Bull Nosed Dado Wall
By Plum:
Discrete Concrete and Stucco
Swirly Clouds
It's Plushie and Bliss Carpets
By sunken-woglinde
'Be It Ever So Humble' painting
by Qbuilderz:
'A New Light' and 'Drowned Memories' paintings
(from the Naturals set)
by lemoncandy:
Indoor Plants 2
Indoor Plants 1
.11 Deco pattern
Trees of Sunset Valley paintings
Lot size 30x40
Furnished: 60,576
Unfurnished: 39,530
Lot Size: 3x4
Lot Price: 60,576
|
Wildwood.zip
Download
Uploaded: 3rd Sep 2009, 2.05 MB.
1,068 downloads.
|
||||||||
| For a detailed look at individual files, see the Information tab. | ||||||||
Install Instructions
1. Click the file listed on the Files tab to download the file to your computer.
2. Extract the zip, rar, or 7z file.
2. Select the .sims3pack file you got from extracting.
3. Cut and paste it into your Documents\Electronic Arts\The Sims 3\Downloads folder. If you do not have this folder yet, it is recommended that you open the game and then close it again so that this folder will be automatically created. Then you can place the .sims3pack into your Downloads folder.
5. Load the game's Launcher, and click on the Downloads tab. Select the house icon, find the lot in the list, and tick the box next to it. Then press the Install button below the list.
6. Wait for the installer to load, and it will install the lot to the game. You will get a message letting you know when it's done.
7. Run the game, and find your lot in Edit Town, in the premade lots bin.
Extracting from RAR, ZIP, or 7z: You will need a special program for this. For Windows, we recommend 7-Zip and for Mac OSX, we recommend Keka. Both are free and safe to use.
Need more help?
If you need more info, see Game Help:Installing TS3 Packswiki for a full, detailed step-by-step guide!
Loading comments, please wait...
Uploaded: 3rd Sep 2009 at 11:52 PM
Updated: 4th Sep 2009 at 1:26 AM - stupid typo
-
by calisims 8th Aug 2009 at 10:52pm
 2
10.7k
13
2
10.7k
13
-
'November' 4 bdr, 3.5 bath Craftsman with large yard and pool
by calisims 15th Sep 2009 at 4:27am
 13
14.9k
15
13
14.9k
15
-
by CarlDillynson updated 2nd Dec 2015 at 5:17pm
 13
17.5k
92
13
17.5k
92
-
New Build Series (No CC) - Suburban Craftsman Mansion
by Copper_Penny 27th May 2018 at 5:04pm
 +7 packs
4 30k 23
+7 packs
4 30k 23 World Adventures
World Adventures
 Ambitions
Ambitions
 Late Night
Late Night
 Generations
Generations
 Pets
Pets
 Supernatural
Supernatural
 University Life
University Life
-
Cabinet of Curiosities Consignment Shop
by calisims 5th Jul 2010 at 7:03am
Consignment shop on a 10x15 lot more...
 +2 packs
12 35.6k 52
+2 packs
12 35.6k 52 World Adventures
World Adventures
 Ambitions
Ambitions
-
'The Boardwalk' Contemporary Beach House
by calisims 26th Sep 2009 at 7:33pm
'The Boardwalk' is based on a house by Ross Anderson, (view it here ((32578)) ) It's more...
 6
18.4k
9
6
18.4k
9
-
Not Your Grandfather's Fire Station
by calisims 27th Jun 2010 at 5:00pm
Modern style fire station inspired by the new Mar Vista Fire Station. more...
 +2 packs
4 26k 17
+2 packs
4 26k 17 World Adventures
World Adventures
 Ambitions
Ambitions
-
'Golden Slumbers' large family house
by calisims 14th Aug 2009 at 4:14am
Large 4 bedroom, 5 bath home perfect for large families. more...
 9
16.2k
10
9
16.2k
10
-
'Coral Reef' 4 bdr, 4 bath Beach house on stilts
by calisims 12th Sep 2009 at 5:35am
'Coral Reef' is a 4 bedroom, 4 bath beach house built on 433 Sunnyside Blvd in Sunset more...
 4
24k
24
4
24k
24
-
Rose Cottage, affordable Craftsman style home
by calisims 14th Aug 2009 at 11:47pm
Rose Cottage is a small Craftsman style cottage with two bedrooms plus a loft space large enough more...
 1
8.8k
8
1
8.8k
8
-
'September' 4 bedroom Craftsman with pool and large yard
by calisims 5th Sep 2009 at 1:28am
Four bedroom, 3 bath Craftsman home with a large yard and pool. more...
 10
27.2k
42
10
27.2k
42

 Sign in to Mod The Sims
Sign in to Mod The Sims 'Wildwood' 3 bdr Craftsman with attic studio/office
'Wildwood' 3 bdr Craftsman with attic studio/office







