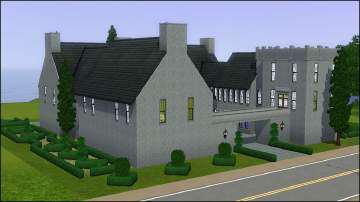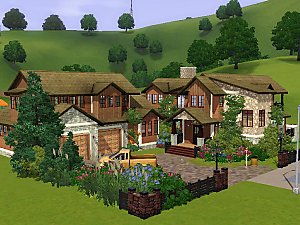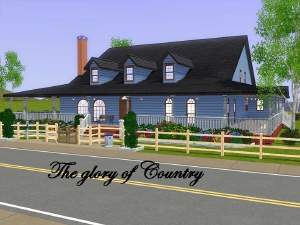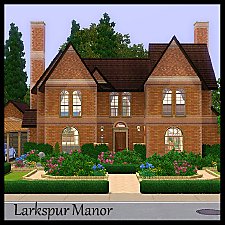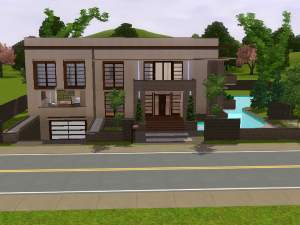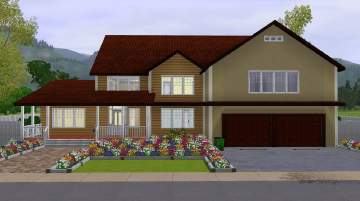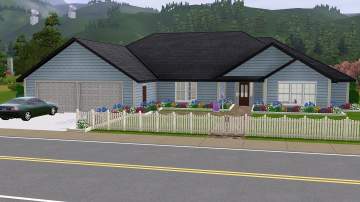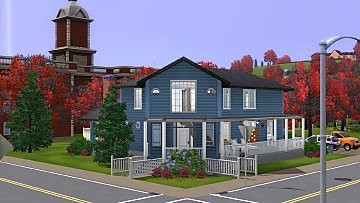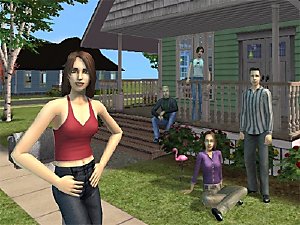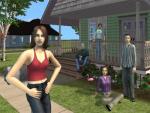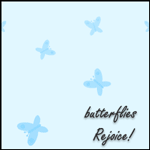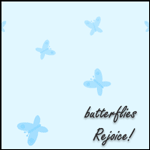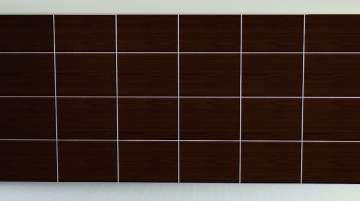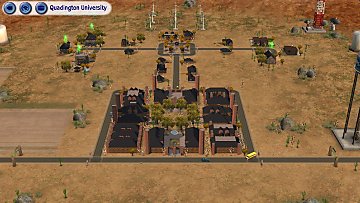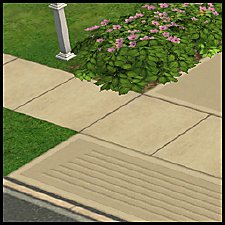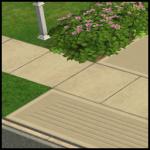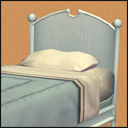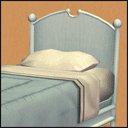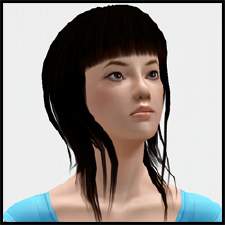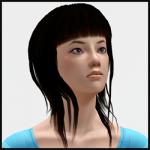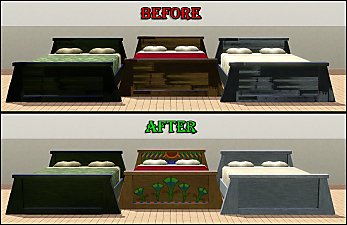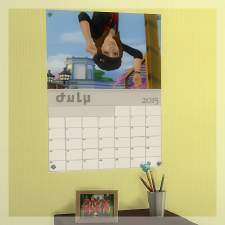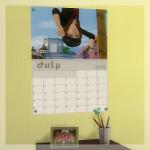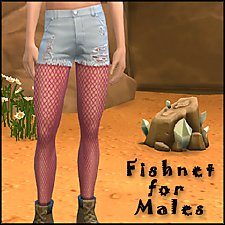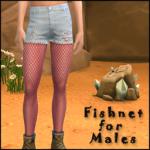 Darien Manor
Darien Manor

0045_01.jpg - width=570 height=337

exterior01.jpg - width=1024 height=574

exterior02.jpg - width=1024 height=574

floor01.jpg - width=800 height=800

floor02.jpg - width=800 height=800

floor03.jpg - width=800 height=800

interior01.jpg - width=1280 height=717

interior02.jpg - width=1280 height=717

interior03.jpg - width=1280 height=717
This house is based off Darien Castle, a houseplan by Dan Tyree. I have followed most of it faithfully, but there were aspects that needed to be adapted for the build limitations in TS3. The exterior is a bit understated, but this is what the plan appeared to be - plus I tried a stone with a bit of definition and it looked way too busy. The courtyard is the best exterior view, IMO, but I had a hard time getting a good picture of it. So you will have to just view the tiny ones below or install it to see. =)
The lot is zoned as residential, but it would work well to have this as a vacation hotel. It might work well to use the rabbithole rugs by Jynx to make the pub and nectary have visitors. I leave this up to you to decide. The pub, office and nectary could also be turned into an exercise room or additional bedrooms.
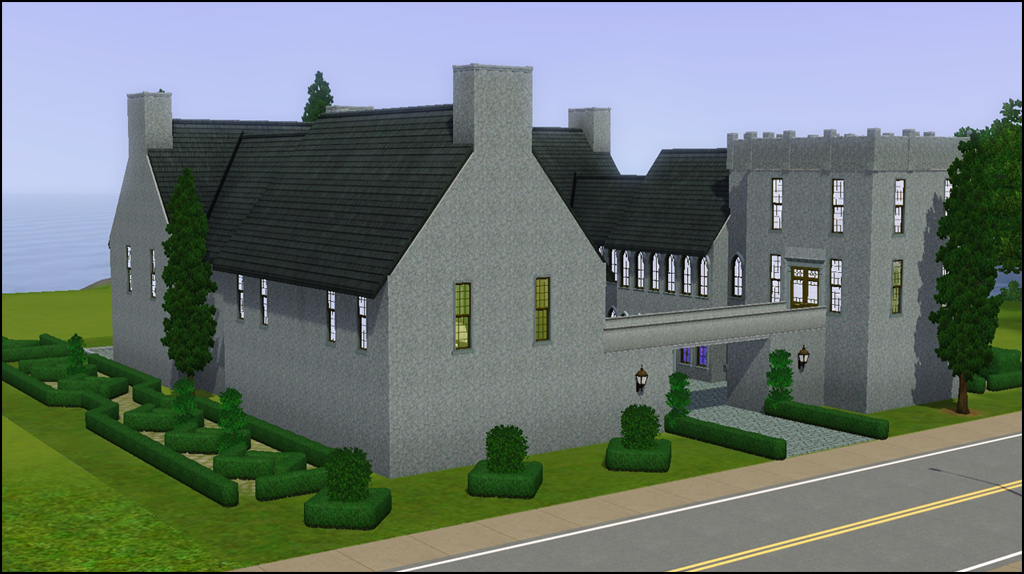
The exterior has a very formal, asymmetrical garden of box hedges that are almost maze like. There is a large patio at the back to fill with lounge chairs and seating for outdoor eating. You won't find any lighting on the patio to interfere with stargazing.
Overall the house is minimally furnished. The master suite and the second master suite are both furnished with sleeping and relaxing furnishings, along with large private bath suites. Each has a large walk in dressing room, it has just a dresser but additional "closet" deco can be added by you. The other two bed/bath suites have just the basics in bath/bed furnishings.
-Compatibility-
If you want this lot to appear as I have shown you will need ALL EPs/SPs. I have used build mode, furniture and patterns from all of them.
-CC Used but NOT included-
Morris Curtain from EA Store
Bathroom Tiles by me
Lot Size: 4x4
Lot Price: §226.056/§149.016
|
HL_DarienManor.7z
Download
Uploaded: 19th Sep 2010, 639.9 KB.
664 downloads.
|
||||||||
| For a detailed look at individual files, see the Information tab. | ||||||||
Install Instructions
1. Click the filename or the download button to download the file to your computer.
2. Extract the zip, rar, or 7z file.
2. Select the .sims3pack file you got from extracting.
3. Cut and paste it into your Documents\Electronic Arts\The Sims 3\Downloads folder. If you do not have this folder yet, it is recommended that you open the game and then close it again so that this folder will be automatically created. Then you can place the .sims3pack into your Downloads folder.
5. Load the game's Launcher, and click on the Downloads tab. Select the house icon, find the lot in the list, and tick the box next to it. Then press the Install button below the list.
6. Wait for the installer to load, and it will install the lot to the game. You will get a message letting you know when it's done.
7. Run the game, and find your lot in Edit Town, in the premade lots bin.
Extracting from RAR, ZIP, or 7z: You will need a special program for this. For Windows, we recommend 7-Zip and for Mac OSX, we recommend Keka. Both are free and safe to use.
Need more help?
If you need more info, see Game Help:Installing TS3 Packswiki for a full, detailed step-by-step guide!
Loading comments, please wait...
Uploaded: 19th Sep 2010 at 12:30 AM
Updated: 19th Sep 2010 at 12:40 AM
-
by piratey0h0 9th Jun 2009 at 5:10am
 12
21.7k
19
12
21.7k
19
-
by ung999 8th Aug 2009 at 10:20pm
 16
36.9k
60
16
36.9k
60
-
by Johnny_Bravo 29th Jun 2010 at 8:39pm
 6
11.8k
10
6
11.8k
10
-
by Asmodeuseswife 8th Mar 2015 at 3:29pm
 +16 packs
6.6k 18
+16 packs
6.6k 18 World Adventures
World Adventures
 Ambitions
Ambitions
 Fast Lane Stuff
Fast Lane Stuff
 Late Night
Late Night
 Outdoor Living Stuff
Outdoor Living Stuff
 Generations
Generations
 Town Life Stuff
Town Life Stuff
 Master Suite Stuff
Master Suite Stuff
 Pets
Pets
 Showtime
Showtime
 Supernatural
Supernatural
 70s, 80s and 90s Stuff
70s, 80s and 90s Stuff
 Seasons
Seasons
 University Life
University Life
 Island Paradise
Island Paradise
 Into the Future
Into the Future
-
by emo_princess 5th Jan 2017 at 7:43pm
 +5 packs
2 7.2k 13
+5 packs
2 7.2k 13 Ambitions
Ambitions
 Outdoor Living Stuff
Outdoor Living Stuff
 Generations
Generations
 Master Suite Stuff
Master Suite Stuff
 University Life
University Life
-
by emo_princess 10th Apr 2017 at 4:22am
 +7 packs
5.8k 14
+7 packs
5.8k 14 Ambitions
Ambitions
 Generations
Generations
 Pets
Pets
 Supernatural
Supernatural
 Seasons
Seasons
 University Life
University Life
 Island Paradise
Island Paradise
-
Scheele's Paradise - 4 Bed, 2 Bath
by mccorade 4th Nov 2019 at 8:40pm
 +10 packs
3 5.3k 17
+10 packs
3 5.3k 17 World Adventures
World Adventures
 Ambitions
Ambitions
 Late Night
Late Night
 Outdoor Living Stuff
Outdoor Living Stuff
 Generations
Generations
 Pets
Pets
 Showtime
Showtime
 Supernatural
Supernatural
 Seasons
Seasons
 University Life
University Life
-
by concat_plays 9th Sep 2023 at 9:57pm
 +10 packs
1 7.3k 13
+10 packs
1 7.3k 13 World Adventures
World Adventures
 High-End Loft Stuff
High-End Loft Stuff
 Ambitions
Ambitions
 Late Night
Late Night
 Generations
Generations
 Showtime
Showtime
 Supernatural
Supernatural
 Seasons
Seasons
 University Life
University Life
 Island Paradise
Island Paradise
-
by Hood Building Group updated 12th May 2024 at 10:03pm
Four Corners (aka Riley's Story), a Sims Life Stories neighborhood recreated for TS2. more...
 113
100.1k
264
113
100.1k
264
Miscellaneous » Neighborhoods & CAS Screens » Neighbourhoods and Worlds
-
by HugeLunatic 6th Nov 2012 at 10:07pm
TSS had these cute butterfly walls in it, and I thought it would be the perfect wall for the child more...
 9
12.9k
21
9
12.9k
21
-
by Hood Building Group updated 7th Nov 2015 at 5:16pm
Quadington University - A creepy zombified university for your 'hoods! more...
 77
54.8k
144
77
54.8k
144
Miscellaneous » Neighborhoods & CAS Screens » Neighbourhoods and Worlds
-
Driveway - Sidewalk Match [Recolor]
by HugeLunatic 25th May 2013 at 5:54am
Driveway recolor to match default sidewalks. more...
 +1 packs
27 37.3k 138
+1 packs
27 37.3k 138 Nightlife
Nightlife
-
by HugeLunatic 4th Sep 2013 at 3:30am
The bed from the Elite Collection from Teen Style Stuff is nice; of course, only if you remove the funky more...
 +1 packs
20 17.6k 49
+1 packs
20 17.6k 49 Teen Style
Teen Style
-
by HugeLunatic 10th Apr 2011 at 4:40pm
Cleo Hwang spends her days puttering in her garden, growing fresh vegetables and herbs to cook with. more...
-
by HugeLunatic updated 26th Oct 2010 at 6:14am
Scarab Rejuvenation Bed by Cunee Forms I would just like to say...WTF EA? This is a free store more...
-
by HugeLunatic updated 2nd Jan 2015 at 8:58pm
As the new year begins, it's time for the annual MTS Calendar. more...
 16
15.4k
84
16
15.4k
84
-
by HugeLunatic 28th Sep 2014 at 4:33am
Fishnet stockings/tights for adult males. Can be found in Accessories/Socks. more...
 8
17.8k
62
8
17.8k
62
Packs Needed
| Base Game | |
|---|---|
 | Sims 3 |
| Expansion Pack | |
|---|---|
 | World Adventures |
| Stuff Pack | |
|---|---|
 | High-End Loft Stuff |
About Me
 Installation of CEP Extras
Installation of CEP Extras-the package with pfiles appended to the name will go into your cep extras folder where your game is installed (typically c drive, you do you)
-the other goes in CEP extra folder in documents.
The following locations are what I am aware of, beyond that you'll have to do some searching.
Downloads Folder:
C:\Users\<user>\Documents\EA Games\The Sims 2 Legacy
C:\Users\<user>\Documents\EA Games\The Sims 2 Ultimate Collection
With multiple launchers, the location for your game install will vary.
C:\Program Files\EA GAMES\The Sims 2 Legacy\TSData\Res\Catalog\zCEP-EXTRA
C:\Program Files\EA GAMES\The Sims 2\TSData\Res\Catalog\zCEP-EXTRA
C:\Program Files (x86)\EA GAMES\The Sims 2\TSData\Res\Catalog\zCEP-EXTRA

 Sign in to Mod The Sims
Sign in to Mod The Sims Darien Manor
Darien Manor
