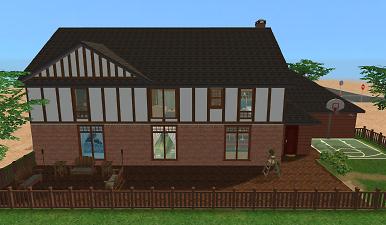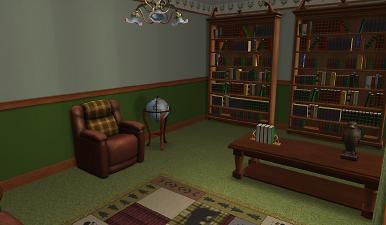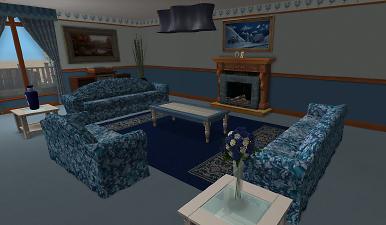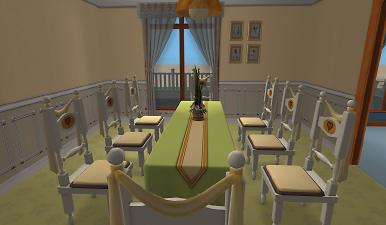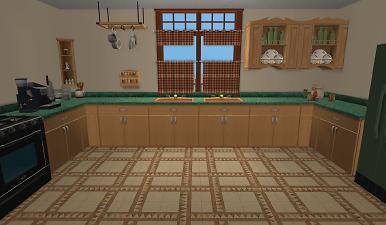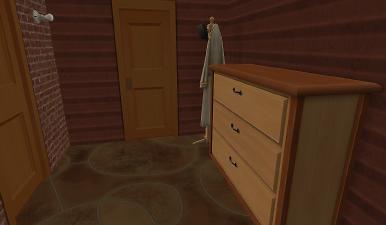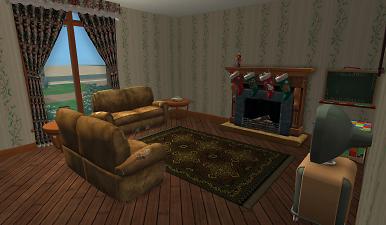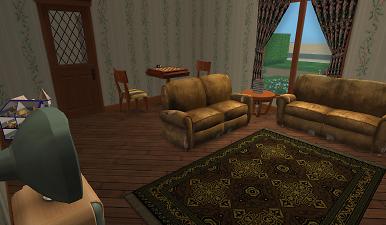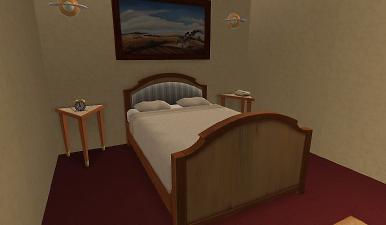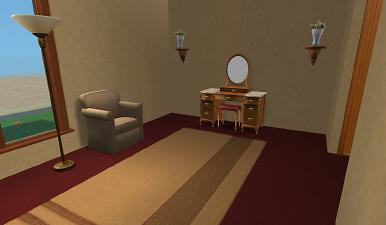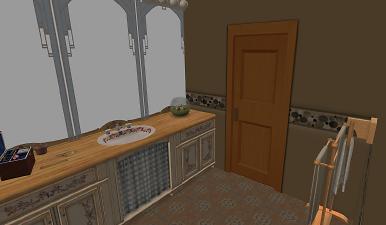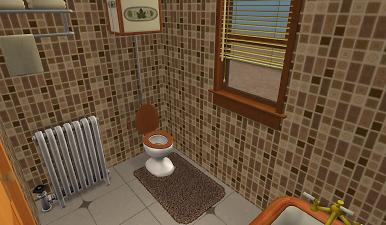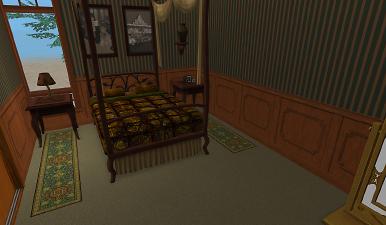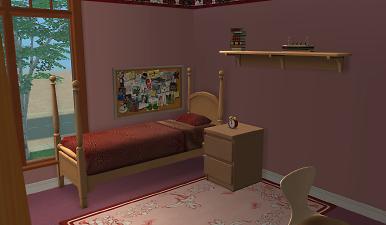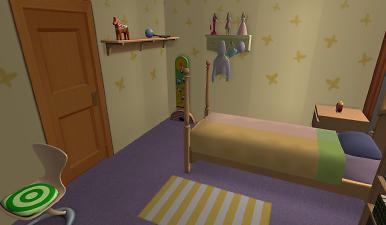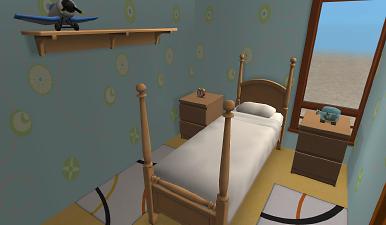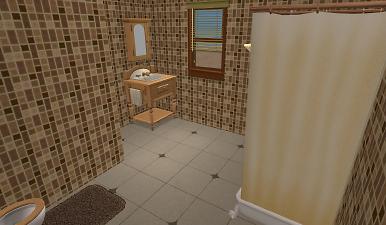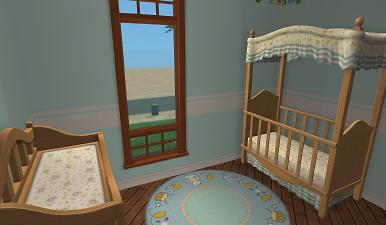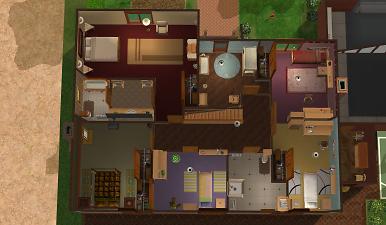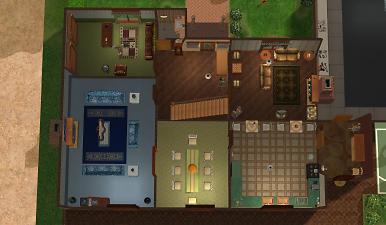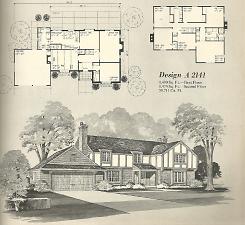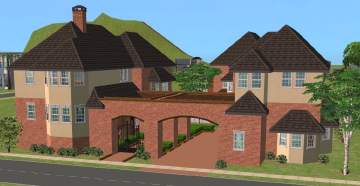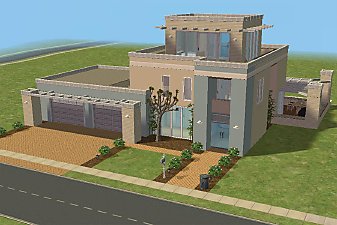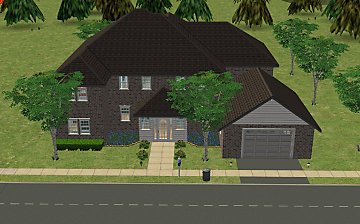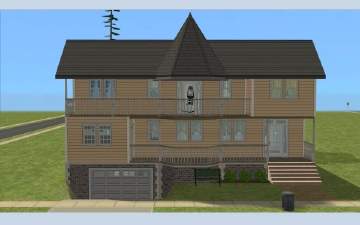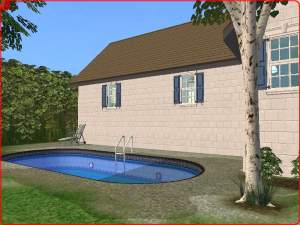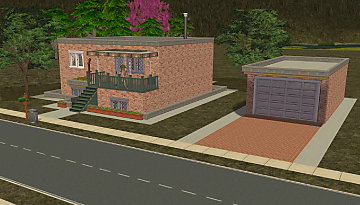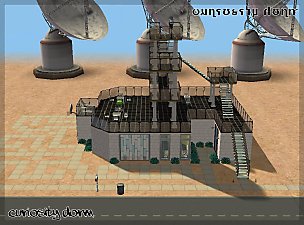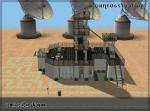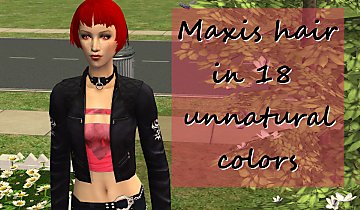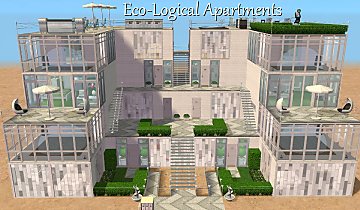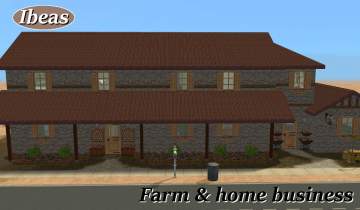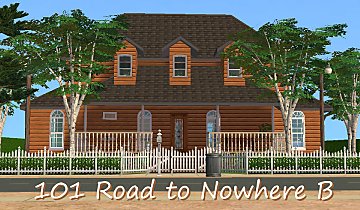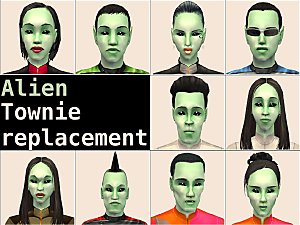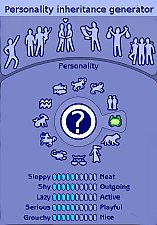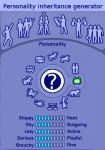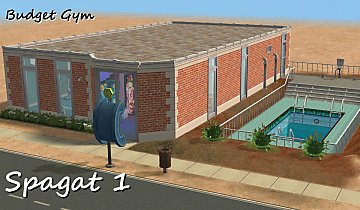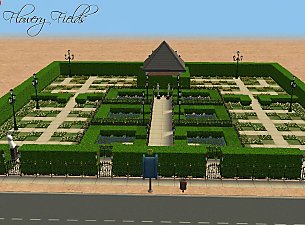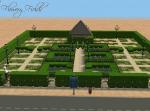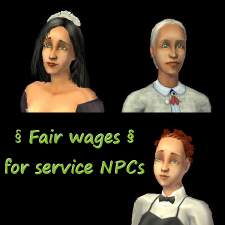 Vintage family home - NO CC
Vintage family home - NO CC

01main.jpg - width=1200 height=700

02back.jpg - width=1200 height=700

03library.jpg - width=1200 height=700

04living.jpg - width=1200 height=700

05dining.jpg - width=1200 height=700

06kitchen.jpg - width=1200 height=700

07mud.jpg - width=1200 height=700

08family.jpg - width=1200 height=700

09family.jpg - width=1200 height=700

10main.jpg - width=1200 height=700

11main.jpg - width=1200 height=700

12main.jpg - width=1200 height=700

13main.jpg - width=1200 height=700

14grandpas.jpg - width=1200 height=700

15child.jpg - width=1200 height=700

16child.jpg - width=1200 height=700

17child.jpg - width=1200 height=700

18bath.jpg - width=1200 height=700

18nursery.jpg - width=1200 height=700

19floorplan.jpg - width=1200 height=700

20floorplan.jpg - width=1200 height=700

21original.jpg - width=960 height=880






















When I looked up "vintage houses" this one came up and I fell in love - because it's got exactly the kind structure I wanted to build, with many separated areas for different purposes (which may not be as practical as a modern configuration but has beauty) and enough rooms for a large family (nowadays families are often smaller).
It was decorated in a rather vintage style. Only the odd electronical device or appliance (no computer, no microwave, etc. but there is a coffe maker and a large radio). For the same reason there is a fire alarm and phones, but no burglar alarm.
This house would fit nicely in a suburb with a few decoration changes.
Details
This house was originally built with bricks. When the garage and mud room were attached they used cheaper materials, which is obvious in front and back pics. That difference is also noticeable inside both the garage and the mud room as those walls were not decorated, they show the raw material.
The garage has some workbenches and a door into the mud room. The mud room connects the kitchen with both the garage and back yard, it is simply a room where you can change your dirty clothes before getting in so your mother does not shout xD
The main entrance is in the front garden (with a swing for the kids and some bushes blocking its view from the street) and leads to a library as well as the large living room which is decorated in blue.
Visits may go from the living room directly into the dining room, with a large table for 8. The dining room is also connected with the kitchen where there are 4 seats for more informal ocassions.
Also right by the main entrance is the family room which is much smaller than the living room but actually where the family spend most of their time, kids playing there and way trodden sofas - but it does not mind cause it's not meant for the visits
Both the living and the family room have a chimmeney.
Bedrooms are found upstairs.
The main one is quite large and has an en-suite bathroom. It is decorated in what would have been considered modern and minimalist back then.
There is another large room with a double bed, decorated in a very classical style because it's meant to be for the grandparents. It also has the only TV in the house.
Other 3 bedrooms are meant for the kids so they have similar furniture (single bed, desk, bookshelf) but each is decorated in a different style.
And finally an small room is being used as a nursery.
Lot Size: 3x3
Lot Price (furnished): 133,795
Additional Credits:
AntiqueAlterEgo for the floorplans
Fraps & Gimp
|
VintageFamilyHome.rar
Download
Uploaded: 20th Nov 2015, 629.1 KB.
1,730 downloads.
|
||||||||
| For a detailed look at individual files, see the Information tab. | ||||||||
Install Instructions
1. Download: Click the download link to save the .rar or .zip file(s) to your computer.
2. Extract the zip, rar, or 7z file.
3. Install: Double-click on the .sims2pack file to install its contents to your game. The files will automatically be installed to the proper location(s).
- You may want to use the Sims2Pack Clean Installer instead of the game's installer, which will let you install sims and pets which may otherwise give errors about needing expansion packs. It also lets you choose what included content to install. Do NOT use Clean Installer to get around this error with lots and houses as that can cause your game to crash when attempting to use that lot. Get S2PCI here: Clean Installer Official Site.
- For a full, complete guide to downloading complete with pictures and more information, see: Game Help: Downloading for Fracking Idiots.
- Custom content not showing up in the game? See: Game Help: Getting Custom Content to Show Up.
Loading comments, please wait...
Uploaded: 20th Nov 2015 at 10:46 AM
#family, #large, #70s, #themevintage
-
Field Road - Large Family Home, No CC
by devagirl2 24th Dec 2008 at 8:07pm
 +5 packs
5 5.6k 3
+5 packs
5 5.6k 3 Nightlife
Nightlife
 Open for Business
Open for Business
 Pets
Pets
 Seasons
Seasons
 Apartment Life
Apartment Life
-
by sarah*rose 23rd Feb 2009 at 7:43am
 +10 packs
7.7k 5
+10 packs
7.7k 5 University
University
 Nightlife
Nightlife
 Open for Business
Open for Business
 Pets
Pets
 Seasons
Seasons
 Kitchen & Bath
Kitchen & Bath
 Bon Voyage
Bon Voyage
 Free Time
Free Time
 Ikea Home
Ikea Home
 Mansion and Garden
Mansion and Garden
-
by triciamanly 26th Jun 2009 at 8:00pm
 +16 packs
3 9.7k 6
+16 packs
3 9.7k 6 Family Fun
Family Fun
 University
University
 Glamour Life
Glamour Life
 Nightlife
Nightlife
 Celebration
Celebration
 Open for Business
Open for Business
 Pets
Pets
 H&M Fashion
H&M Fashion
 Teen Style
Teen Style
 Seasons
Seasons
 Kitchen & Bath
Kitchen & Bath
 Bon Voyage
Bon Voyage
 Free Time
Free Time
 Ikea Home
Ikea Home
 Apartment Life
Apartment Life
 Mansion and Garden
Mansion and Garden
-
6x Bedroom Modern Family Home - no CC
by TamiDoll 14th Jun 2011 at 8:05pm
 +5 packs
11 27.9k 32
+5 packs
11 27.9k 32 University
University
 Nightlife
Nightlife
 Open for Business
Open for Business
 Pets
Pets
 Seasons
Seasons
-
by gabilei123 25th Sep 2016 at 1:06pm
 +8 packs
3 5.7k 11
+8 packs
3 5.7k 11 Family Fun
Family Fun
 Glamour Life
Glamour Life
 Nightlife
Nightlife
 Open for Business
Open for Business
 Pets
Pets
 Bon Voyage
Bon Voyage
 Apartment Life
Apartment Life
 Mansion and Garden
Mansion and Garden
-
Eco-Logical Apartments [with urban gardens] NO CC
by Amura 16th Apr 2015 at 8:25pm
Each of these apartments have a private garden in which your Sims may plant their own organic vegetables. more...
 +17 packs
5 11.2k 40
+17 packs
5 11.2k 40 Happy Holiday
Happy Holiday
 Family Fun
Family Fun
 University
University
 Glamour Life
Glamour Life
 Nightlife
Nightlife
 Celebration
Celebration
 Open for Business
Open for Business
 Pets
Pets
 H&M Fashion
H&M Fashion
 Teen Style
Teen Style
 Seasons
Seasons
 Kitchen & Bath
Kitchen & Bath
 Bon Voyage
Bon Voyage
 Free Time
Free Time
 Ikea Home
Ikea Home
 Apartment Life
Apartment Life
 Mansion and Garden
Mansion and Garden
-
Ibeas [family farmhouse + business] NO CC
by Amura 27th Apr 2015 at 7:51pm
A large family country house (4 bedrooms) with its own greenhouse and orchad plus a little shop to sell their produce. more...
 +17 packs
3 4.8k 14
+17 packs
3 4.8k 14 Happy Holiday
Happy Holiday
 Family Fun
Family Fun
 University
University
 Glamour Life
Glamour Life
 Nightlife
Nightlife
 Celebration
Celebration
 Open for Business
Open for Business
 Pets
Pets
 H&M Fashion
H&M Fashion
 Teen Style
Teen Style
 Seasons
Seasons
 Kitchen & Bath
Kitchen & Bath
 Bon Voyage
Bon Voyage
 Free Time
Free Time
 Ikea Home
Ikea Home
 Apartment Life
Apartment Life
 Mansion and Garden
Mansion and Garden
-
101 Road to Nowhere B [ no CC ]
by Amura 22nd Feb 2015 at 6:01pm
This is a new version of the Smith family house from Strangetown. more...
 +1 packs
6 11.4k 20
+1 packs
6 11.4k 20 Apartment Life
Apartment Life
-
by Amura 9th Feb 2017 at 12:46am
Replace the usual townies with an small batch of aliens. more...
 +17 packs
10 16.7k 25
+17 packs
10 16.7k 25 Happy Holiday
Happy Holiday
 Family Fun
Family Fun
 University
University
 Glamour Life
Glamour Life
 Nightlife
Nightlife
 Celebration
Celebration
 Open for Business
Open for Business
 Pets
Pets
 H&M Fashion
H&M Fashion
 Teen Style
Teen Style
 Seasons
Seasons
 Kitchen & Bath
Kitchen & Bath
 Bon Voyage
Bon Voyage
 Free Time
Free Time
 Ikea Home
Ikea Home
 Apartment Life
Apartment Life
 Mansion and Garden
Mansion and Garden
Miscellaneous » Neighborhoods & CAS Screens » Neighbourhoods and Worlds
-
Personality Inheritance Generator
by Amura 4th Aug 2017 at 3:17am
Simple app to customize/randomize the traits your Sims inherit from their parents. more...
 5
29.6k
49
5
29.6k
49
-
by Amura 9th May 2015 at 9:08am
1st of a series of 4 matching gyms. This is the cheapest one, a budget gym for small or poor neighborhoods. more...
 +17 packs
3 4.7k 12
+17 packs
3 4.7k 12 Happy Holiday
Happy Holiday
 Family Fun
Family Fun
 University
University
 Glamour Life
Glamour Life
 Nightlife
Nightlife
 Celebration
Celebration
 Open for Business
Open for Business
 Pets
Pets
 H&M Fashion
H&M Fashion
 Teen Style
Teen Style
 Seasons
Seasons
 Kitchen & Bath
Kitchen & Bath
 Bon Voyage
Bon Voyage
 Free Time
Free Time
 Ikea Home
Ikea Home
 Apartment Life
Apartment Life
 Mansion and Garden
Mansion and Garden
-
Flowery Fields cemetery - no CC
by Amura 9th Aug 2014 at 9:33pm
Simple cemetery, with bushes and flowers, for your Sims to rest in peace. more...
 +1 packs
10 17.6k 57
+1 packs
10 17.6k 57 Apartment Life
Apartment Life
-
by Amura 2nd Jan 2017 at 11:56pm
Mod that changes the service NPCs salary for a higher one. more...
 +17 packs
19 31.4k 101
+17 packs
19 31.4k 101 Happy Holiday
Happy Holiday
 Family Fun
Family Fun
 University
University
 Glamour Life
Glamour Life
 Nightlife
Nightlife
 Celebration
Celebration
 Open for Business
Open for Business
 Pets
Pets
 H&M Fashion
H&M Fashion
 Teen Style
Teen Style
 Seasons
Seasons
 Kitchen & Bath
Kitchen & Bath
 Bon Voyage
Bon Voyage
 Free Time
Free Time
 Ikea Home
Ikea Home
 Apartment Life
Apartment Life
 Mansion and Garden
Mansion and Garden
Packs Needed
| Base Game | |
|---|---|
 | Sims 2 |
| Expansion Pack | |
|---|---|
 | University |
 | Nightlife |
 | Open for Business |
 | Pets |
 | Seasons |
 | Bon Voyage |
 | Free Time |
 | Apartment Life |
| Stuff Pack | |
|---|---|
 | Happy Holiday |
 | Family Fun |
 | Glamour Life |
 | Celebration |
 | H&M Fashion |
 | Teen Style |
 | Kitchen & Bath |
 | Ikea Home |
 | Mansion and Garden |
About Me
THANK YOU FOR YOUR SUPPORT AND ENCOURAGEMENT!

 Sign in to Mod The Sims
Sign in to Mod The Sims Vintage family home - NO CC
Vintage family home - NO CC
