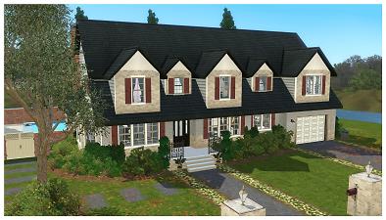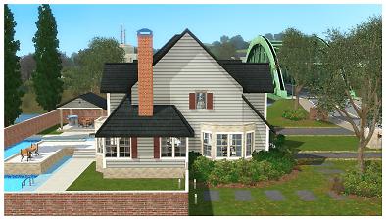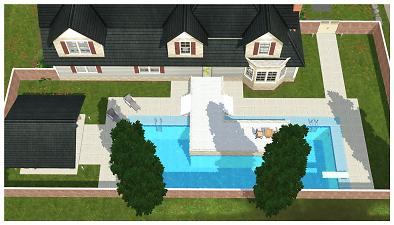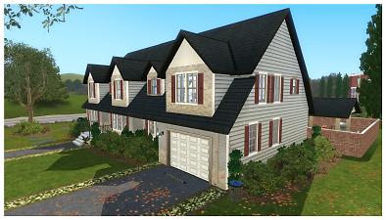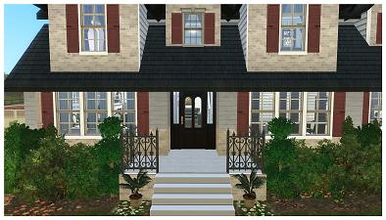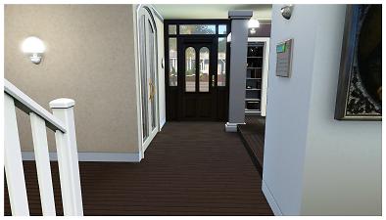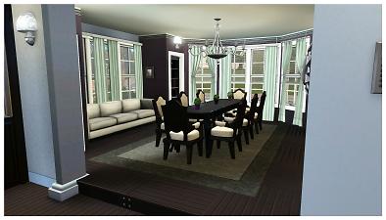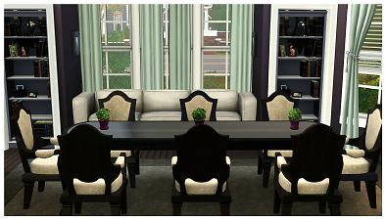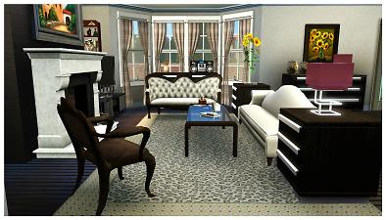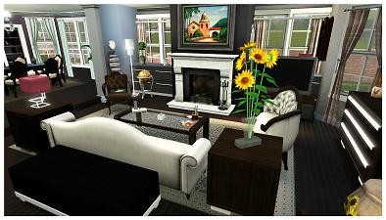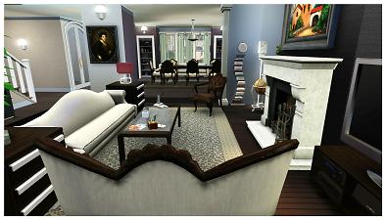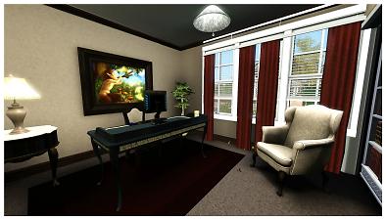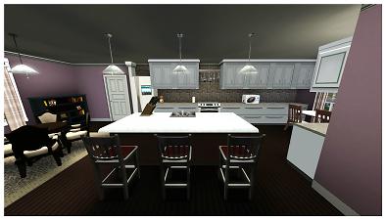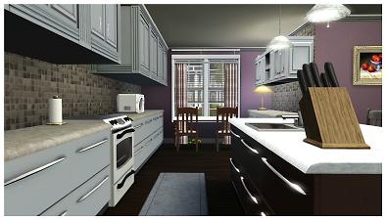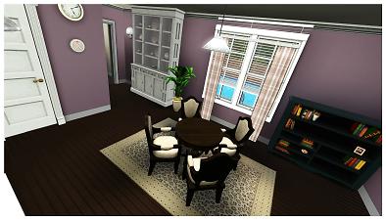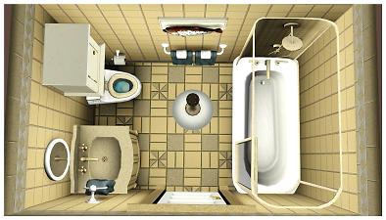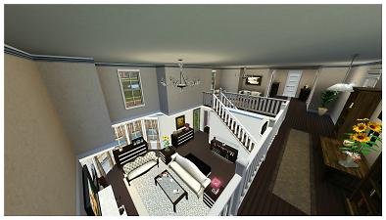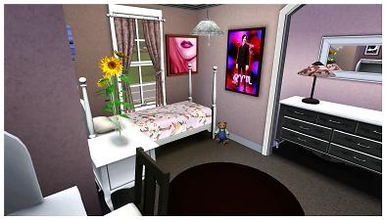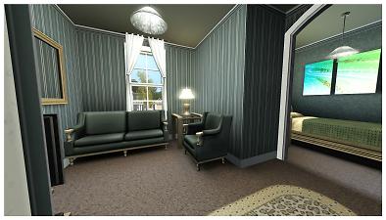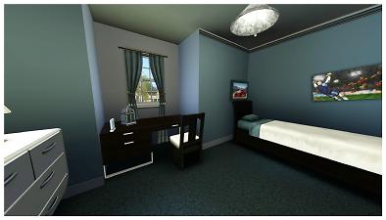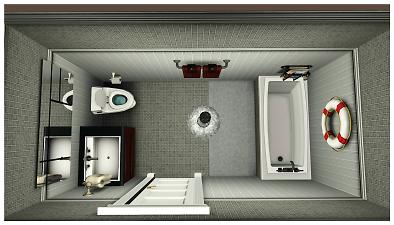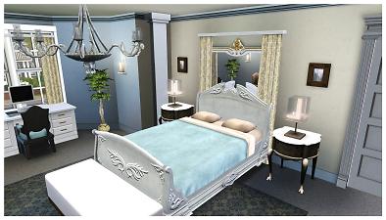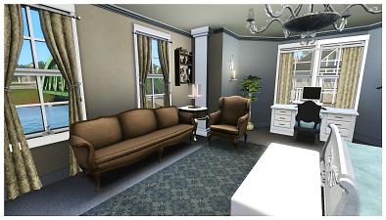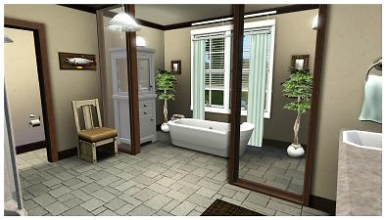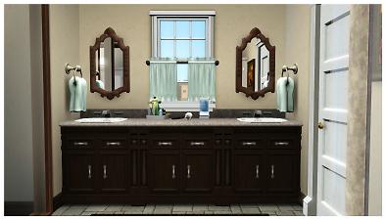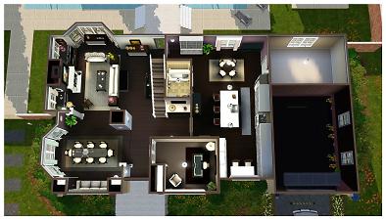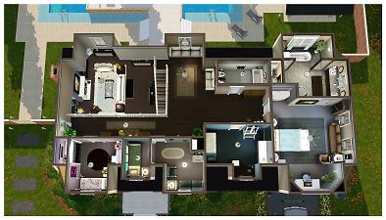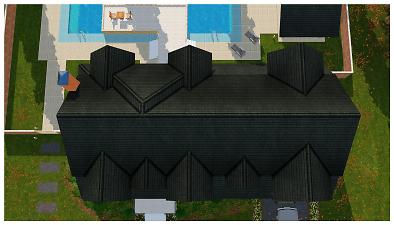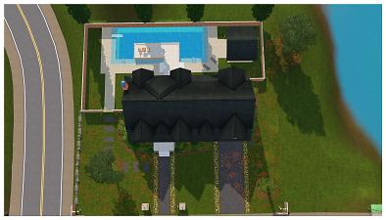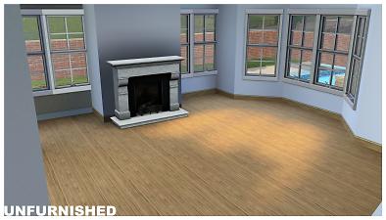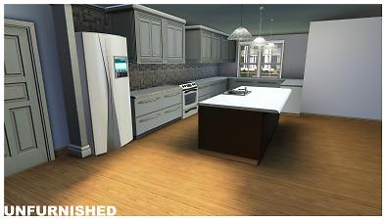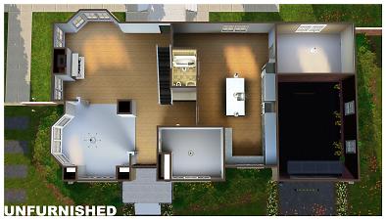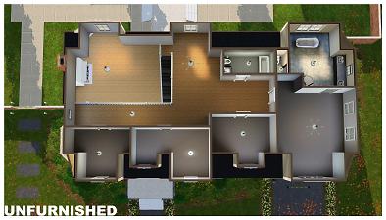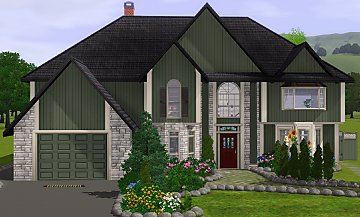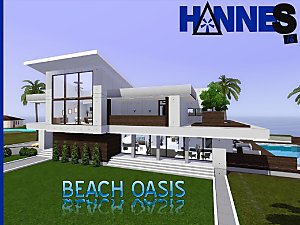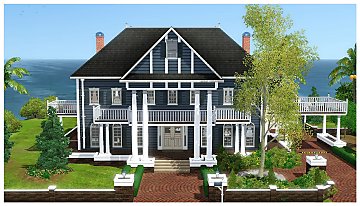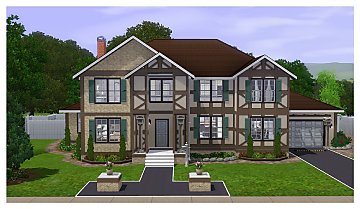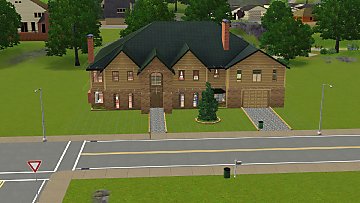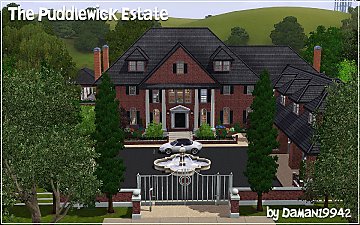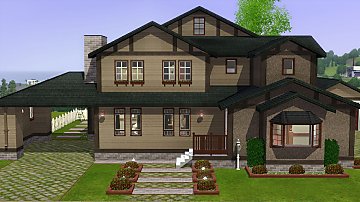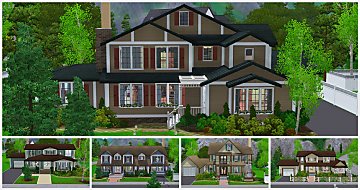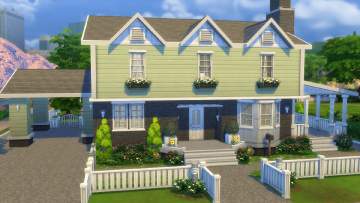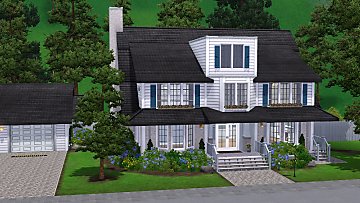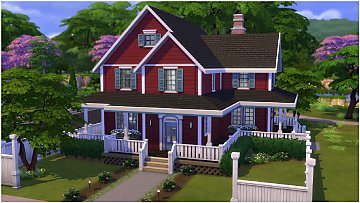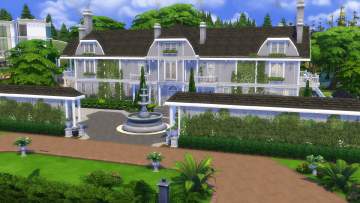 Another Puddlewick Mcmansion
Another Puddlewick Mcmansion

1.jpg - width=1933 height=1105

2.jpg - width=1960 height=1120

3.jpg - width=1960 height=1120

4.jpg - width=1952 height=1115
Back yard

5.jpg - width=1960 height=1120

6.jpg - width=1960 height=1120
Front Door

7.jpg - width=1960 height=1120
Entry

8.jpg - width=1960 height=1120
Dining Room

9.jpg - width=1960 height=1120
Dining Room

10.jpg - width=1960 height=1120
Living Room

11.jpg - width=1960 height=1120
Living Room

12.jpg - width=1960 height=1120
Living Room

13.jpg - width=1960 height=1120
Office

14.jpg - width=1960 height=1120
Kitchen

15.jpg - width=1960 height=1120
Kitchen

16.jpg - width=1960 height=1120
Kitchen

17.jpg - width=1960 height=1120
First Floor Bathroom

18.jpg - width=1960 height=1120
Two Story Ceiling

19.jpg - width=1960 height=1120
Bedroom

20.jpg - width=1960 height=1120
Bedroom

21.jpg - width=1960 height=1120
Bedroom

22.jpg - width=1960 height=1120
Second Floor Bathroom

23.jpg - width=1960 height=1120
Master Bedroom

24.jpg - width=1960 height=1120
Master Bedroom

25.jpg - width=1960 height=1120
Master Bathroom

26.jpg - width=1960 height=1120
Master Bathroom

27.jpg - width=1960 height=1120
First Floor

28.jpg - width=1960 height=1120
Second Floor

29.jpg - width=1960 height=1120
Roof

30.jpg - width=1960 height=1120
Lot

31.jpg - width=1960 height=1120
Unfurnished

32.jpg - width=1960 height=1120
Unfurnished

33.jpg - width=1960 height=1120
Unfurnished First Floor

34.jpg - width=1960 height=1120
Unfurnished Second Floor


































My 40th upload! Hooray!
his home is deigned for 13 Puddlewick Drive in Twinbrook.
A large home with five bedrooms and three full bathrooms! Ambitions is necessary to view this house in its completed entirety, but it's all just decor items and some chairs. The house will look pretty similar if you don't have this expansion, the game will just generate similar base game items which you will then have to recolor yourself if you want everything to fit into the home. This home is technically a remodel, as I never blanked the lot of the original 13 Puddlewick Drive (Willow Manor, I believe it was called). In order to keep some of the original home alive, I used the tiles and flooring that were in the original homes first floor bathroom and put them in the new homes first floor bathroom. I think it's a nice little touch.
The interior furnishings are very similar to my Puddlewick Mcmansion home I uploaded here a few weeks ago. This was done on purpose, as this is pretty much designed as a sequel home to that.
There are two versions of this house here: one main, furnished version, and one unfurnished version.
Please Note:The yard is painted with a lot of terrain paint. If the house is not facing in the exact direction I placed it, then the paint may look about a third-of-a-square off. This is unavoidable, but an easy fix if you want everything to look perfect (like me).
CUSTOM CONTENT:
Two-Tile Colonial Window: [http://www.thesimsresource.com/down...ndow/id/992025/
Separated Window Shutters (This was a lifesaver! The house just didn't look right without them!): http://modthesims.info/download.php?t=527775
Features:
Open(ish) Floor Plan
Two-Story Ceiling
Kitchen with Island
Breakfast Area
Formal Dining Room
Living Room with Fireplace
Three Bathrooms (one en-suite)
Five Bedrooms (One Master, One Not Furnished)
Attached Garage
Private Pool
Furnished Home Description:
5BR / 3 Bath - You're rich, but don't want to flaunt it. You want your new house to classic yet modern. You want your new house to be lavish, but not tacky. You always want to find compromise and quite frankly, it's annoying. Whatever. This house finds a happy medium when it comes to size, style and price and will make a great home for your growing, boring family. Built July, 2016.
Unfurnished Home Description:
5BR / 3 Bath - A classic home with five bedrooms and three full bathrooms. Built July, 2016.
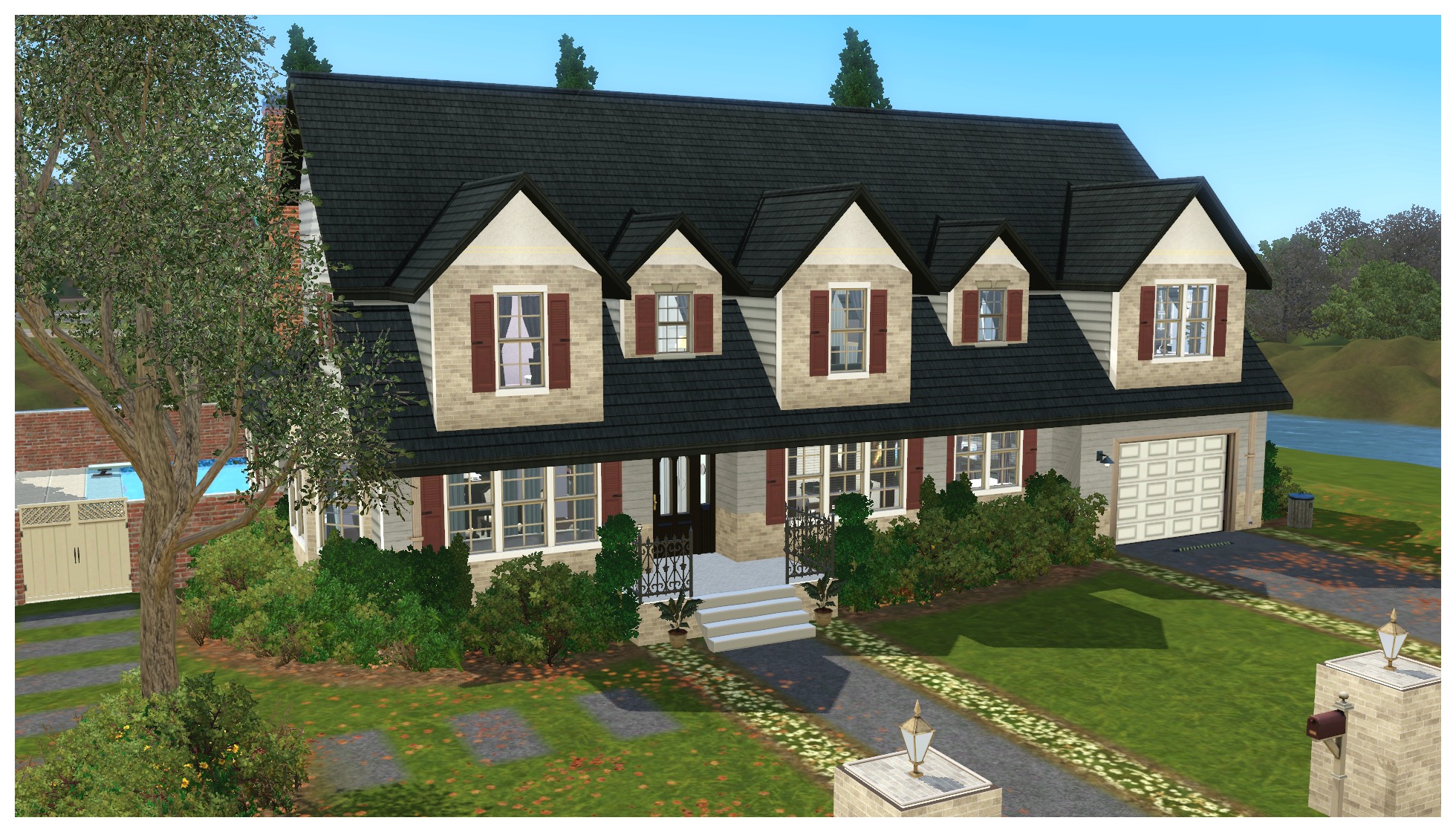
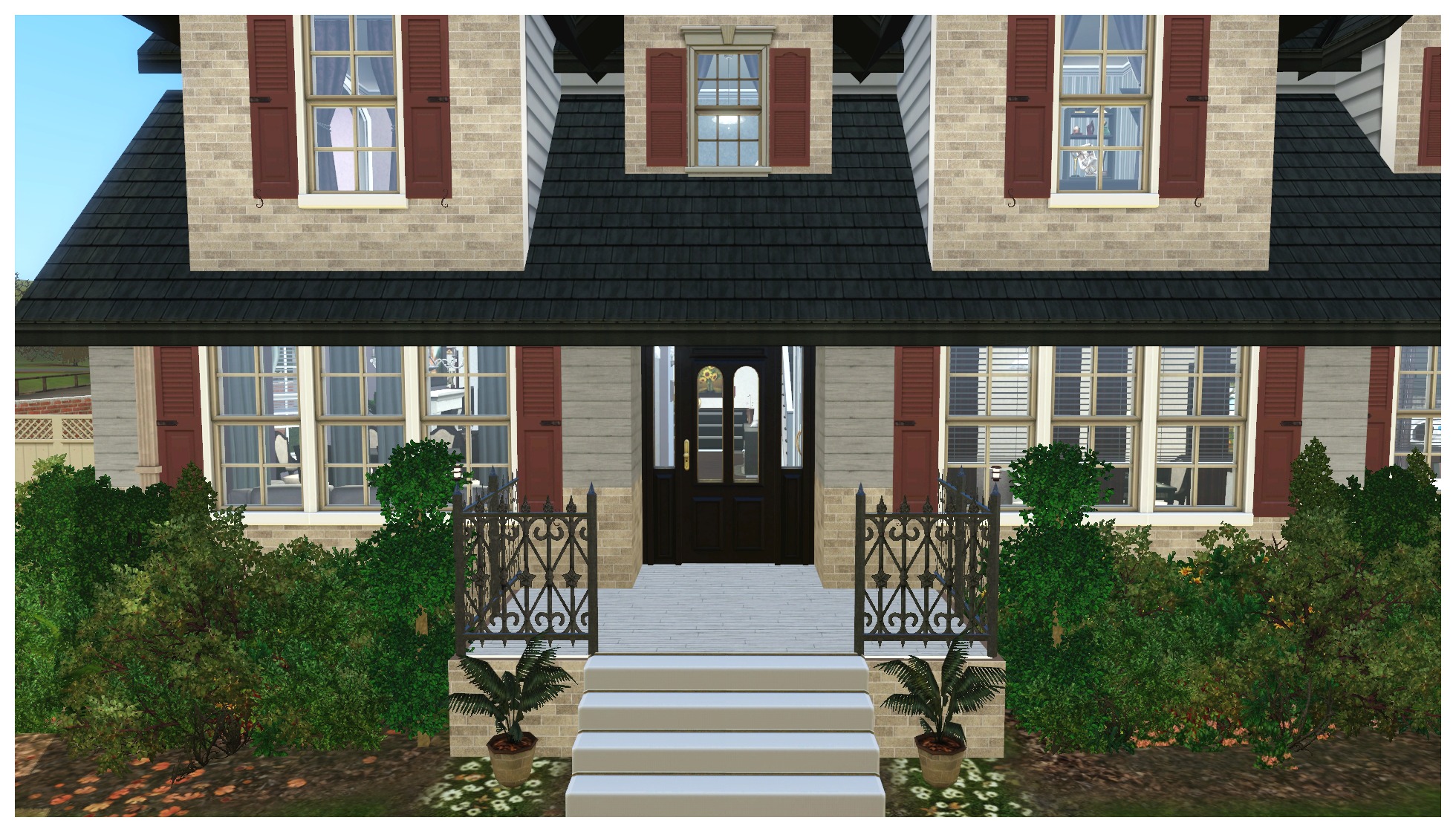
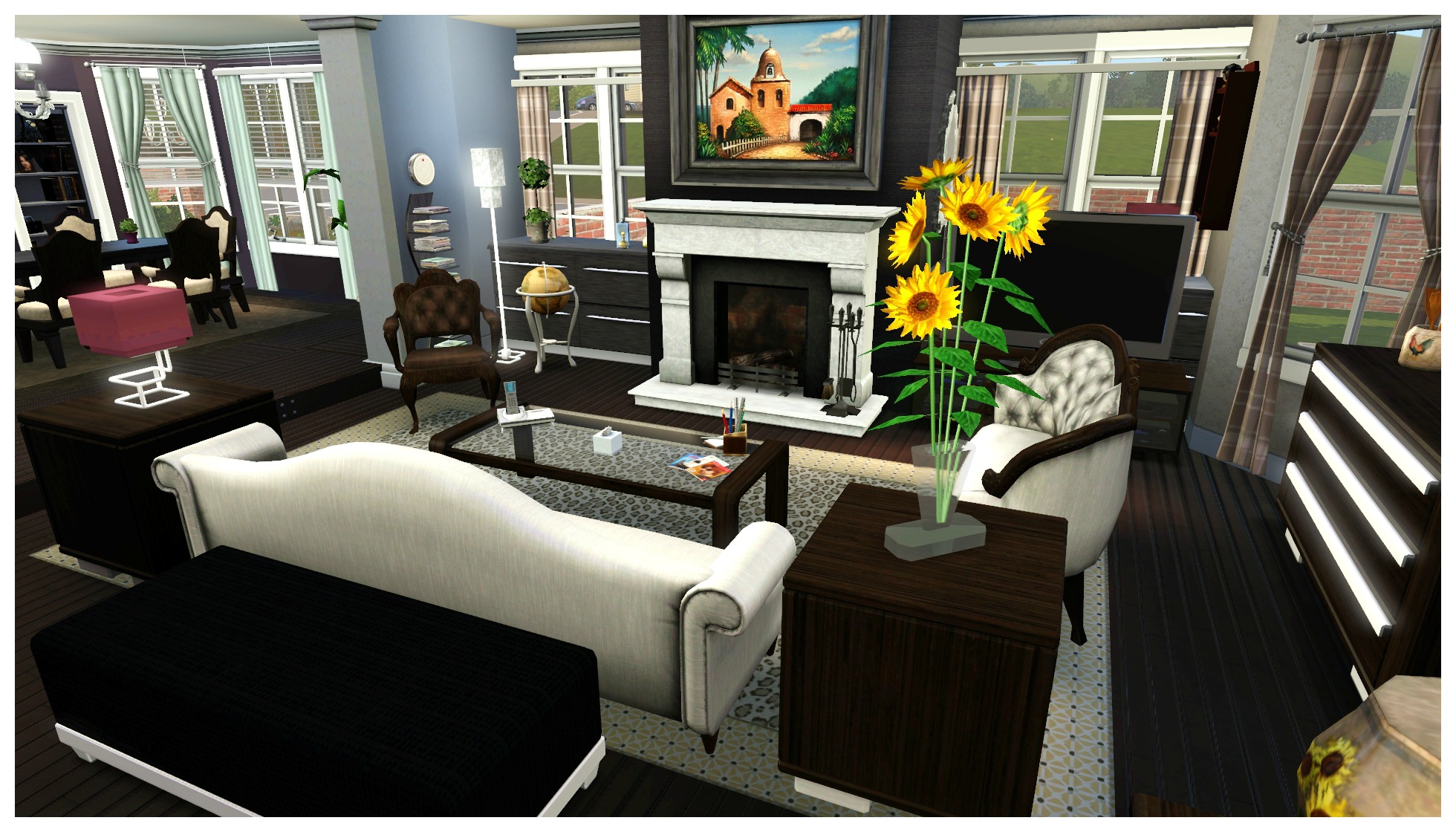
Lot Size: 40x40
Lot Price (furnished): 223765
Lot Price (unfurnished): 107789
Custom Content Included:
- Separated Window Shutters by alverdine at MTS
- Two-Tile Base Game Colonial Window by missyzim@TSR (free)
|
Puddlewick 2 (Unfurnished).rar
| Unfurnished version of Another Puddlewick Mcmansion. Built July, 2016.
Download
Uploaded: 14th Jul 2016, 3.64 MB.
786 downloads.
|
||||||||
|
Another Puddlewick Mcmansion.rar
| A large home with five bedrooms and three bathrooms. Built July, 2016.
Download
Uploaded: 14th Jul 2016, 3.81 MB.
2,664 downloads.
|
||||||||
| For a detailed look at individual files, see the Information tab. | ||||||||
Install Instructions
1. Click the file listed on the Files tab to download the file to your computer.
2. Extract the zip, rar, or 7z file.
2. Select the .sims3pack file you got from extracting.
3. Cut and paste it into your Documents\Electronic Arts\The Sims 3\Downloads folder. If you do not have this folder yet, it is recommended that you open the game and then close it again so that this folder will be automatically created. Then you can place the .sims3pack into your Downloads folder.
5. Load the game's Launcher, and click on the Downloads tab. Select the house icon, find the lot in the list, and tick the box next to it. Then press the Install button below the list.
6. Wait for the installer to load, and it will install the lot to the game. You will get a message letting you know when it's done.
7. Run the game, and find your lot in Edit Town, in the premade lots bin.
Extracting from RAR, ZIP, or 7z: You will need a special program for this. For Windows, we recommend 7-Zip and for Mac OSX, we recommend Keka. Both are free and safe to use.
Need more help?
If you need more info, see Game Help:Installing TS3 Packswiki for a full, detailed step-by-step guide!
Loading comments, please wait...
Uploaded: 14th Jul 2016 at 12:46 AM
Updated: 14th Aug 2016 at 2:53 AM
-
by CarlDillynson 25th Oct 2015 at 9:07pm
 11
14.5k
59
11
14.5k
59
-
by CarlDillynson 5th Nov 2015 at 10:46pm
 4
9.8k
52
4
9.8k
52
-
by Cicada 15th Dec 2015 at 1:28pm
 +20 packs
5 8.9k 18
+20 packs
5 8.9k 18 World Adventures
World Adventures
 High-End Loft Stuff
High-End Loft Stuff
 Ambitions
Ambitions
 Fast Lane Stuff
Fast Lane Stuff
 Late Night
Late Night
 Outdoor Living Stuff
Outdoor Living Stuff
 Generations
Generations
 Town Life Stuff
Town Life Stuff
 Master Suite Stuff
Master Suite Stuff
 Pets
Pets
 Katy Perry Stuff
Katy Perry Stuff
 Showtime
Showtime
 Diesel Stuff
Diesel Stuff
 Supernatural
Supernatural
 70s, 80s and 90s Stuff
70s, 80s and 90s Stuff
 Seasons
Seasons
 Movie Stuff
Movie Stuff
 University Life
University Life
 Island Paradise
Island Paradise
 Into the Future
Into the Future
-
by CarlDillynson 19th Jun 2016 at 2:39am
 +2 packs
12 36.9k 179
+2 packs
12 36.9k 179 Ambitions
Ambitions
 Late Night
Late Night
-
by CarlDillynson 18th Feb 2018 at 9:24pm
 3
13.9k
35
3
13.9k
35
-
by daman19942 12th Aug 2021 at 9:41pm
 +8 packs
3 14.8k 42
+8 packs
3 14.8k 42 World Adventures
World Adventures
 High-End Loft Stuff
High-End Loft Stuff
 Ambitions
Ambitions
 Late Night
Late Night
 Generations
Generations
 Supernatural
Supernatural
 Seasons
Seasons
 University Life
University Life
-
by CarlDillynson updated 2nd Dec 2015 at 5:17pm
A large Craftsman-style home with three bedrooms and two and a half bathrooms more...
 13
17.6k
92
13
17.6k
92
-
by CarlDillynson updated 23rd Nov 2019 at 8:26pm
Five Legacy Houses built for Subalpine Blvd in Hidden Springs. more...
 +6 packs
5 16k 49
+6 packs
5 16k 49 Ambitions
Ambitions
 Late Night
Late Night
 Generations
Generations
 Supernatural
Supernatural
 Seasons
Seasons
 University Life
University Life
-
4352 Wisteria Lane (The Sims 4)
by CarlDillynson 27th Jan 2016 at 4:17am
a traditional home with two bedrooms and two bathrooms. Based off 4352 Wisteria Lane from Desperate Housewives (2004-2012). more...
 9
16.2k
53
9
16.2k
53
-
New Legacy Home - 4 BR, 4.5 BA
by CarlDillynson 29th Dec 2019 at 5:54am
A large Dutch Colonial with four bedrooms and four-and-a-half bathrooms. Built by CarlDillynson, December 28, 2019. more...
 +1 packs
5 9.4k 28
+1 packs
5 9.4k 28 Supernatural
Supernatural
-
by CarlDillynson 3rd Apr 2016 at 7:14pm
A small ranch home with two bedrooms and one bathroom. Built by CarlDillynson, April 3, 2016. more...
 11
23.7k
86
11
23.7k
86
-
by CarlDillynson 14th May 2016 at 5:18am
a beach home with two bedrooms and two full bathrooms. NO CC, base game only. Built by CarlDillynson, May 2016. more...
 7
21.3k
87
7
21.3k
87
-
by CarlDillynson 12th Nov 2018 at 2:37am
Large red farmhouse with three bedrooms and three full bathrooms. Built by CarlDillynson, November 2018. more...
 12
23.3k
83
12
23.3k
83
-
by CarlDillynson 8th Sep 2017 at 2:34am
A detailed replica of 165 Sim Lane from The Sims 2 (2004). Three bedrooms, two and a half bathrooms. Built by CarlDillynson Fall 2017 more...
 3
13.7k
43
3
13.7k
43
-
by CarlDillynson 21st Aug 2015 at 12:57pm
A beautiful family home. Based of 4352 Wisteria Lane from Desperate Housewives (2004-2012). more...
 +1 packs
11 11.8k 53
+1 packs
11 11.8k 53 Ambitions
Ambitions
-
Inspired by Royalty - 4 BR, 7 BA
by CarlDillynson 3rd Jan 2020 at 1:19am
A large Estate with four bedrooms and seven bathrooms. Built by CarlDillynson, January 2020. more...
 +1 packs
3 10.9k 31
+1 packs
3 10.9k 31 Get Together
Get Together
Packs Needed
| Base Game | |
|---|---|
 | Sims 3 |
| Expansion Pack | |
|---|---|
 | Ambitions |

 Sign in to Mod The Sims
Sign in to Mod The Sims Another Puddlewick Mcmansion
Another Puddlewick Mcmansion
