 City College Part 2: No CC
City College Part 2: No CC

coverpart2.jpg - width=1610 height=591

front.jpg - width=1806 height=654

back.jpg - width=1748 height=636

birdseye.jpg - width=1612 height=908

landscaping.jpg - width=1685 height=901

inside.jpg - width=1804 height=813
Coffee Shop Interior

1stfloorbirdseye.jpg - width=972 height=850
2 Bedroom Housing Floorplan

back.jpg - width=1438 height=559
2 Bedroom Housing Back

cover.jpg - width=1297 height=549
2 Bedroom Housing

front.jpg - width=1448 height=689
2 Bedroom Housing Front

inside.jpg - width=1710 height=933
2 Bedroom Housing Interior

roofbirdseye.jpg - width=1023 height=851
2 Bedroom Housing Roof

back.jpg - width=1496 height=612
Fine Arts Building Back

birdseye1.jpg - width=1621 height=918
Fine Arts Building Floorplan

birdseye2.jpg - width=1646 height=859
Fine Arts Building Floorplan 2

cover.jpg - width=1615 height=630
Fine Arts Building

cover_landscaping.jpg - width=1656 height=885
Fine Arts Building

front.jpg - width=1648 height=653
Fine Arts Building Front

inside.jpg - width=1850 height=908
Fine Arts Building Interior

back.jpg - width=1253 height=575
Sorority Back

bottomfloor.jpg - width=1801 height=930
Sorority Interior- Bottom Floor

bottomfloorbirdseye.jpg - width=1567 height=894
Sorority Bottom Floor Floorplan

cover.jpg - width=1817 height=773
Sorority

front.jpg - width=1723 height=685
Sorority Front

landscaping.jpg - width=1650 height=935
Sorority Landscaping

topfloor.jpg - width=1906 height=886
Sorority Top Floor Interior

topfloorbirdseye.jpg - width=1569 height=899
Sorority Top Floor Floorplan

back.jpg - width=1530 height=629
Fraternity Back

bottomfloor.jpg - width=1258 height=964
Fraternity Bottom Floor Interior

bottomfloorbirdseye.jpg - width=1593 height=854
Fraternity Bottom Floor Floorplan

cover.jpg - width=1687 height=692
Fraternity

cover_landscaping.jpg - width=1786 height=932
Fraternity Lanscaping

front.jpg - width=1468 height=643
Fraternity Front

topfloor.jpg - width=1187 height=856
Fraternity Top Floor Interior

topfloorbirdseye.jpg - width=1543 height=811
Fraternity Top Floor Floor plan

back.jpg - width=1869 height=525
Large Dorm Back

bottomfloorbirdseye.jpg - width=1920 height=1080
Large Dorm Bottom Floor Floorplan

cover.jpg - width=1647 height=634
Large Dorm

front.jpg - width=1879 height=485
Large Dorm Front

landscaping.jpg - width=1853 height=876
Large Dorm Landscaping

topfloorbirdseye.jpg - width=1920 height=1080
Large Dorm Top Floor floorplan









































It includes:
A fine arts building, featuring music practice rooms, pottery, painting, a cafeteria, and chess (my sims always seem to need more logic skillpoints..)
A sorority house with room for 8 sims
A fraternity House with room for 8 sims
A large dorm with rooms for 12 sims
Also included is a 2 bedroom house (you could fit 4 in here if you added some extra beds!) and a coffee shop.
I'm toying with the idea of making a part 3, so let me know in the comments if you guys would be interested!
Below is information about lot pricing and sizes:
Annya Nagard Annya Sorority: $20,566 on a 3x2 Lot
Morning Perk Coffee Shop: $59,188 on a 3x2 Lot
Large Dormitory: $32,565 on a 3x2 Lot
Cham Hoh Cham Fraternity: $22,347 on a 3x2 Lot
Fine Arts Building: $157,269 on a 3x3 Lot
2 Bedroom Student Housing: $7,458 on a 1x1 Lot
|
City College Part 2.zip
| Second Set of City College Lots
Download
Uploaded: 27th Apr 2021, 4.69 MB.
660 downloads.
|
||||||||
| For a detailed look at individual files, see the Information tab. | ||||||||
Install Instructions
1. Download: Click the download link to save the .rar or .zip file(s) to your computer.
2. Extract the zip, rar, or 7z file.
3. Install: Double-click on the .sims2pack file to install its contents to your game. The files will automatically be installed to the proper location(s).
- You may want to use the Sims2Pack Clean Installer instead of the game's installer, which will let you install sims and pets which may otherwise give errors about needing expansion packs. It also lets you choose what included content to install. Do NOT use Clean Installer to get around this error with lots and houses as that can cause your game to crash when attempting to use that lot. Get S2PCI here: Clean Installer Official Site.
- For a full, complete guide to downloading complete with pictures and more information, see: Game Help: Downloading for Fracking Idiots.
- Custom content not showing up in the game? See: Game Help: Getting Custom Content to Show Up.
Loading comments, please wait...
Uploaded: 27th Apr 2021 at 9:06 PM
#city college, #university, #city university, #dorm, #urban, #college, #set
-
City University Campus~College for City Kids~No Custom Content
by Rosehill9991 1st Dec 2008 at 7:40am
 +5 packs
58 132.6k 263
+5 packs
58 132.6k 263 University
University
 Nightlife
Nightlife
 Open for Business
Open for Business
 Seasons
Seasons
 Apartment Life
Apartment Life
-
City College Set - No CC - Part 1
by plumbobhaver 27th Apr 2021 at 9:00pm
 +17 packs
2 4.2k 10
+17 packs
2 4.2k 10 Happy Holiday
Happy Holiday
 Family Fun
Family Fun
 University
University
 Glamour Life
Glamour Life
 Nightlife
Nightlife
 Celebration
Celebration
 Open for Business
Open for Business
 Pets
Pets
 H&M Fashion
H&M Fashion
 Teen Style
Teen Style
 Seasons
Seasons
 Kitchen & Bath
Kitchen & Bath
 Bon Voyage
Bon Voyage
 Free Time
Free Time
 Ikea Home
Ikea Home
 Apartment Life
Apartment Life
 Mansion and Garden
Mansion and Garden
-
by plumbobhaver 30th Apr 2021 at 6:11pm
 +17 packs
1 1.8k 9
+17 packs
1 1.8k 9 Happy Holiday
Happy Holiday
 Family Fun
Family Fun
 University
University
 Glamour Life
Glamour Life
 Nightlife
Nightlife
 Celebration
Celebration
 Open for Business
Open for Business
 Pets
Pets
 H&M Fashion
H&M Fashion
 Teen Style
Teen Style
 Seasons
Seasons
 Kitchen & Bath
Kitchen & Bath
 Bon Voyage
Bon Voyage
 Free Time
Free Time
 Ikea Home
Ikea Home
 Apartment Life
Apartment Life
 Mansion and Garden
Mansion and Garden
-
by vulcansixam 20th Aug 2024 at 2:05am
 +17 packs
2.5k 11
+17 packs
2.5k 11 Happy Holiday
Happy Holiday
 Family Fun
Family Fun
 University
University
 Glamour Life
Glamour Life
 Nightlife
Nightlife
 Celebration
Celebration
 Open for Business
Open for Business
 Pets
Pets
 H&M Fashion
H&M Fashion
 Teen Style
Teen Style
 Seasons
Seasons
 Kitchen & Bath
Kitchen & Bath
 Bon Voyage
Bon Voyage
 Free Time
Free Time
 Ikea Home
Ikea Home
 Apartment Life
Apartment Life
 Mansion and Garden
Mansion and Garden
-
Sim State University Arts Center
by anime_niacs 12th Feb 2025 at 11:31pm
 +15 packs
1.5k 3
+15 packs
1.5k 3 Happy Holiday
Happy Holiday
 Family Fun
Family Fun
 University
University
 Glamour Life
Glamour Life
 Nightlife
Nightlife
 Open for Business
Open for Business
 Pets
Pets
 H&M Fashion
H&M Fashion
 Teen Style
Teen Style
 Seasons
Seasons
 Kitchen & Bath
Kitchen & Bath
 Free Time
Free Time
 Ikea Home
Ikea Home
 Apartment Life
Apartment Life
 Mansion and Garden
Mansion and Garden
-
by plumbobhaver 17th May 2021 at 3:24am
Hey guys! more...
 +17 packs
1 4.1k 16
+17 packs
1 4.1k 16 Happy Holiday
Happy Holiday
 Family Fun
Family Fun
 University
University
 Glamour Life
Glamour Life
 Nightlife
Nightlife
 Celebration
Celebration
 Open for Business
Open for Business
 Pets
Pets
 H&M Fashion
H&M Fashion
 Teen Style
Teen Style
 Seasons
Seasons
 Kitchen & Bath
Kitchen & Bath
 Bon Voyage
Bon Voyage
 Free Time
Free Time
 Ikea Home
Ikea Home
 Apartment Life
Apartment Life
 Mansion and Garden
Mansion and Garden
-
6 CC-free Community Lots: Maple Creek Part 3
by plumbobhaver 6th May 2021 at 8:17pm
Hello Simmers! Here is part 3 of my Maple Creek neighborhood! more...
 +17 packs
2.8k 6
+17 packs
2.8k 6 Happy Holiday
Happy Holiday
 Family Fun
Family Fun
 University
University
 Glamour Life
Glamour Life
 Nightlife
Nightlife
 Celebration
Celebration
 Open for Business
Open for Business
 Pets
Pets
 H&M Fashion
H&M Fashion
 Teen Style
Teen Style
 Seasons
Seasons
 Kitchen & Bath
Kitchen & Bath
 Bon Voyage
Bon Voyage
 Free Time
Free Time
 Ikea Home
Ikea Home
 Apartment Life
Apartment Life
 Mansion and Garden
Mansion and Garden
-
by plumbobhaver 14th May 2021 at 7:12am
Hello Simmers! more...
 +17 packs
1 4.2k 15
+17 packs
1 4.2k 15 Happy Holiday
Happy Holiday
 Family Fun
Family Fun
 University
University
 Glamour Life
Glamour Life
 Nightlife
Nightlife
 Celebration
Celebration
 Open for Business
Open for Business
 Pets
Pets
 H&M Fashion
H&M Fashion
 Teen Style
Teen Style
 Seasons
Seasons
 Kitchen & Bath
Kitchen & Bath
 Bon Voyage
Bon Voyage
 Free Time
Free Time
 Ikea Home
Ikea Home
 Apartment Life
Apartment Life
 Mansion and Garden
Mansion and Garden
-
Mint Leaf CC-Free Home Business
by plumbobhaver 11th May 2021 at 9:01pm
Hi Guys! more...
 +17 packs
5 2.9k 11
+17 packs
5 2.9k 11 Happy Holiday
Happy Holiday
 Family Fun
Family Fun
 University
University
 Glamour Life
Glamour Life
 Nightlife
Nightlife
 Celebration
Celebration
 Open for Business
Open for Business
 Pets
Pets
 H&M Fashion
H&M Fashion
 Teen Style
Teen Style
 Seasons
Seasons
 Kitchen & Bath
Kitchen & Bath
 Bon Voyage
Bon Voyage
 Free Time
Free Time
 Ikea Home
Ikea Home
 Apartment Life
Apartment Life
 Mansion and Garden
Mansion and Garden
-
by plumbobhaver 14th May 2021 at 2:33pm
Hello Simmers! more...
 +17 packs
4 4.5k 16
+17 packs
4 4.5k 16 Happy Holiday
Happy Holiday
 Family Fun
Family Fun
 University
University
 Glamour Life
Glamour Life
 Nightlife
Nightlife
 Celebration
Celebration
 Open for Business
Open for Business
 Pets
Pets
 H&M Fashion
H&M Fashion
 Teen Style
Teen Style
 Seasons
Seasons
 Kitchen & Bath
Kitchen & Bath
 Bon Voyage
Bon Voyage
 Free Time
Free Time
 Ikea Home
Ikea Home
 Apartment Life
Apartment Life
 Mansion and Garden
Mansion and Garden
-
by plumbobhaver 15th May 2021 at 6:07pm
Hey guys! more...
 +17 packs
2 10k 32
+17 packs
2 10k 32 Happy Holiday
Happy Holiday
 Family Fun
Family Fun
 University
University
 Glamour Life
Glamour Life
 Nightlife
Nightlife
 Celebration
Celebration
 Open for Business
Open for Business
 Pets
Pets
 H&M Fashion
H&M Fashion
 Teen Style
Teen Style
 Seasons
Seasons
 Kitchen & Bath
Kitchen & Bath
 Bon Voyage
Bon Voyage
 Free Time
Free Time
 Ikea Home
Ikea Home
 Apartment Life
Apartment Life
 Mansion and Garden
Mansion and Garden
-
by plumbobhaver 24th May 2021 at 12:33am
Hey everyone! So as I mentioned in my last upload (https://modthesims.info/d/656412/tai-chi-center-no-cc.html), I rediscovered Sigil5’s exercise class (https://modthesims.info/d/382409/in-testing-ex more...
 +17 packs
3 5.1k 15
+17 packs
3 5.1k 15 Happy Holiday
Happy Holiday
 Family Fun
Family Fun
 University
University
 Glamour Life
Glamour Life
 Nightlife
Nightlife
 Celebration
Celebration
 Open for Business
Open for Business
 Pets
Pets
 H&M Fashion
H&M Fashion
 Teen Style
Teen Style
 Seasons
Seasons
 Kitchen & Bath
Kitchen & Bath
 Bon Voyage
Bon Voyage
 Free Time
Free Time
 Ikea Home
Ikea Home
 Apartment Life
Apartment Life
 Mansion and Garden
Mansion and Garden
-
Le Papillion (Restaurant) - No CC
by plumbobhaver 19th May 2021 at 6:57pm
Hello simmers! more...
 +17 packs
1 3.6k 7
+17 packs
1 3.6k 7 Happy Holiday
Happy Holiday
 Family Fun
Family Fun
 University
University
 Glamour Life
Glamour Life
 Nightlife
Nightlife
 Celebration
Celebration
 Open for Business
Open for Business
 Pets
Pets
 H&M Fashion
H&M Fashion
 Teen Style
Teen Style
 Seasons
Seasons
 Kitchen & Bath
Kitchen & Bath
 Bon Voyage
Bon Voyage
 Free Time
Free Time
 Ikea Home
Ikea Home
 Apartment Life
Apartment Life
 Mansion and Garden
Mansion and Garden
-
6 Far Eastern Lots - No CC: Blossom Ridge Part 1
by plumbobhaver updated 3rd May 2021 at 4:05am
Hey Everyone! more...
 +17 packs
2k 7
+17 packs
2k 7 Happy Holiday
Happy Holiday
 Family Fun
Family Fun
 University
University
 Glamour Life
Glamour Life
 Nightlife
Nightlife
 Celebration
Celebration
 Open for Business
Open for Business
 Pets
Pets
 H&M Fashion
H&M Fashion
 Teen Style
Teen Style
 Seasons
Seasons
 Kitchen & Bath
Kitchen & Bath
 Bon Voyage
Bon Voyage
 Free Time
Free Time
 Ikea Home
Ikea Home
 Apartment Life
Apartment Life
 Mansion and Garden
Mansion and Garden
-
6 Far East Lots - No CC: Blossom Ridge Part 3!
by plumbobhaver 3rd May 2021 at 8:59am
Hi All! more...
 +17 packs
1k 3
+17 packs
1k 3 Happy Holiday
Happy Holiday
 Family Fun
Family Fun
 University
University
 Glamour Life
Glamour Life
 Nightlife
Nightlife
 Celebration
Celebration
 Open for Business
Open for Business
 Pets
Pets
 H&M Fashion
H&M Fashion
 Teen Style
Teen Style
 Seasons
Seasons
 Kitchen & Bath
Kitchen & Bath
 Bon Voyage
Bon Voyage
 Free Time
Free Time
 Ikea Home
Ikea Home
 Apartment Life
Apartment Life
 Mansion and Garden
Mansion and Garden
Packs Needed
| Base Game | |
|---|---|
 | Sims 2 |
| Expansion Pack | |
|---|---|
 | University |
 | Nightlife |
 | Open for Business |
 | Pets |
 | Seasons |
 | Bon Voyage |
 | Free Time |
 | Apartment Life |
| Stuff Pack | |
|---|---|
 | Happy Holiday |
 | Family Fun |
 | Glamour Life |
 | Celebration |
 | H&M Fashion |
 | Teen Style |
 | Kitchen & Bath |
 | Ikea Home |
 | Mansion and Garden |
About Me
Policy on my creations: Do whatever you want! Credit me if you repost :)

 Sign in to Mod The Sims
Sign in to Mod The Sims







































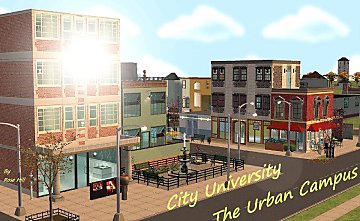






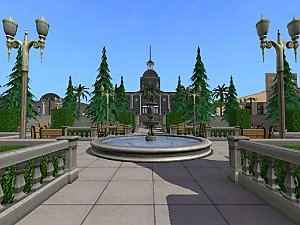





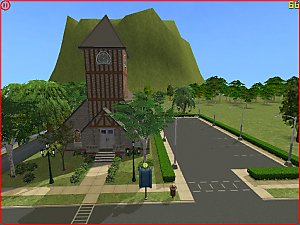







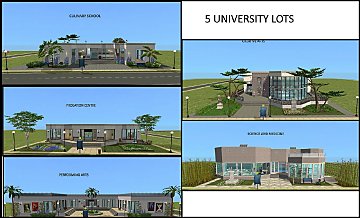






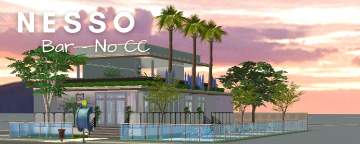

.gif?cbt=1661282582)
.gif)
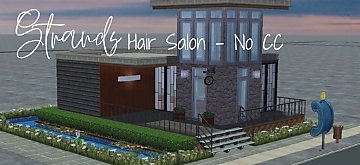



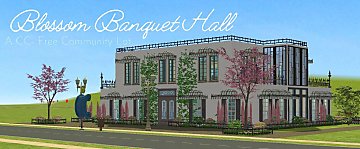


.png)
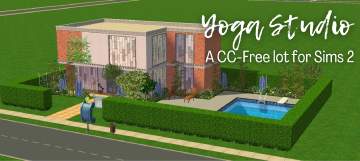

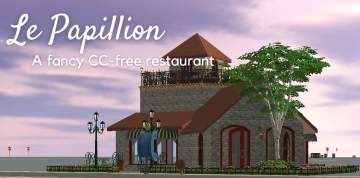



.gif?cbt=1661190671)
.gif)