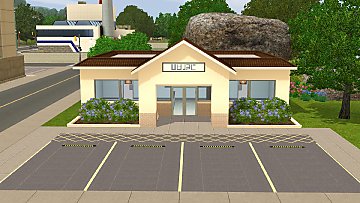 Leni's Homestead
Leni's Homestead

Leni's Homestead 1.jpg - width=1920 height=1080

Leni's Homestead 1.jpg - width=1920 height=1080

Leni's Homestead 2.jpg - width=1920 height=1080

Leni's Homestead 4.jpg - width=1920 height=1080

Leni's Homestead 3.jpg - width=1920 height=1080

Leni's Homestead 5.jpg - width=1920 height=1080

Leni's Homestead 6.jpg - width=1920 height=1080

Leni's Homestead 7.jpg - width=1920 height=1080

Leni's Homestead 8.jpg - width=1920 height=1080

Leni's Homestead 9.jpg - width=1920 height=1080

Leni's Homestead 10.jpg - width=1920 height=1080

Leni's Homestead 11.jpg - width=1920 height=1080

Leni's Homestead 12.jpg - width=1920 height=1080













- Front yard: As you enter enter the front yard from the metal gates, you will find yourself in an area with an open-air garage, with a door leading to the house building on your right, and a gate leading to the backyard by going forward.
- House building: By entering the door from the open-air garage, you will find yourself in the living room. From the front door, the door on your front leads to the bedroom, going west then right takes you to a door leading to the bathroom, and going past from the bathroom door takes you to an archway leading to the kitchen/dining room. In the kitchen/dining room, going forward then right takes you to a door leading to the backyard.
- Backyard area: From the kitchen/dining room door, going forward takes you to the tool shed, going northwest or northeast leads to three garden plots on either side, going west then south takes you to a gate leading to the open-air garage, and going right then south takes you to a gate leading to the open-air garage.
Lot Size:
20 x 30
Lot Price:
Furnished: $37,220
Unfurnished: $19,362
The following custom content is required for this download to function properly! Please make sure you download it before downloading the files!
- Dark Slate with White Trim by hatshepsut
- Posh security fence by manuke
- Posh security double Gate by manuke
- Aria Middle Window 2x1 by mutske
- Aria Door 1x1 by mutske
- Aria Counter Window Single 2x1 by mutske
- Aria Privat Window 1x1 by mutske
- Aria Counter Window Single 1x1 by mutske
- Aria Counter Window 2x1 by mutske
- Aria Door 2x1 by mutske
- Never-ending End Arch (regular) by Cyclonesue
- Justa Column (Offset to fit corners of ceiling tiles) by Cyclonesue
- Flags of the World by Omedapixel
- SV [Serenity bedroom] Curtain1tile by Severinka_
- Clean Mirror by Cyclonesue
- ATS3 IKEA Beds - LILLESAND by Around the Sims 3
- ATS3 - Bree-kea Kitchen - Cabinet, full - Bree by Around the Sims 3
- ATS3 - Bree-kea Kitchen - Island, right end - Bree by Around the Sims 3
- ATS3 - Bree-kea Kitchen - Island - Bree by Around the Sims 3
- ATS3 - Bree-kea Kitchen - Counter #1 - Bree by Around the Sims 3
- ATS3 Ilona's Kitchen - Blind x1 - ENJE-like by Around the Sims 3
- ATS3 - Camping - Plastic chair by Around the Sims 3
- ATS3 - Camping - Ovale table by Around the Sims 3
- ATS3 IKEA Assembly Kit - Working table - AMB by Around the Sims 3
- Wall mounted bare bulb by Cyclonesue
- Light fitting with Bare Bulb by Cyclonesue
- ATS3 - Mailbox - Wall-mounted #3 by Around the Sims 3
- ATS3 Laundry - Clothes Rack by Around the Sims 3
|
Leni's Homestead.zip
Download
Uploaded: 22nd Mar 2022, 5.22 MB.
125 downloads.
|
||||||||
| For a detailed look at individual files, see the Information tab. | ||||||||
Install Instructions
1. Click the file listed on the Files tab to download the file to your computer.
2. Extract the zip, rar, or 7z file.
2. Select the .sims3pack file you got from extracting.
3. Cut and paste it into your Documents\Electronic Arts\The Sims 3\Downloads folder. If you do not have this folder yet, it is recommended that you open the game and then close it again so that this folder will be automatically created. Then you can place the .sims3pack into your Downloads folder.
5. Load the game's Launcher, and click on the Downloads tab. Select the house icon, find the lot in the list, and tick the box next to it. Then press the Install button below the list.
6. Wait for the installer to load, and it will install the lot to the game. You will get a message letting you know when it's done.
7. Run the game, and find your lot in Edit Town, in the premade lots bin.
Extracting from RAR, ZIP, or 7z: You will need a special program for this. For Windows, we recommend 7-Zip and for Mac OSX, we recommend Keka. Both are free and safe to use.
Need more help?
If you need more info, see Game Help:Installing TS3 Packswiki for a full, detailed step-by-step guide!
Loading comments, please wait...
Uploaded: 22nd Mar 2022 at 4:54 PM
Updated: 22nd Mar 2022 at 6:54 PM
-
by simmerling 13th Aug 2009 at 12:05am
 6.9k
4
6.9k
4
-
by iiNs0mNiiA 17th Jul 2013 at 7:27pm
 +2 packs
1 7.6k 17
+2 packs
1 7.6k 17 Ambitions
Ambitions
 Late Night
Late Night
-
by RubyRed2021 21st Jan 2022 at 12:21am
 +16 packs
2k 2
+16 packs
2k 2 World Adventures
World Adventures
 High-End Loft Stuff
High-End Loft Stuff
 Ambitions
Ambitions
 Fast Lane Stuff
Fast Lane Stuff
 Late Night
Late Night
 Outdoor Living Stuff
Outdoor Living Stuff
 Generations
Generations
 Town Life Stuff
Town Life Stuff
 Master Suite Stuff
Master Suite Stuff
 Pets
Pets
 Showtime
Showtime
 Diesel Stuff
Diesel Stuff
 Supernatural
Supernatural
 Seasons
Seasons
 University Life
University Life
 Island Paradise
Island Paradise
-
by Pogi428 30th Nov 2021 at 11:59pm
Details of each house: First Floor: As soon as you enter either house (both of them have the same more...
 +17 packs
6 2.5k 13
+17 packs
6 2.5k 13 Happy Holiday
Happy Holiday
 Family Fun
Family Fun
 University
University
 Glamour Life
Glamour Life
 Nightlife
Nightlife
 Celebration
Celebration
 Open for Business
Open for Business
 Pets
Pets
 H&M Fashion
H&M Fashion
 Teen Style
Teen Style
 Seasons
Seasons
 Kitchen & Bath
Kitchen & Bath
 Bon Voyage
Bon Voyage
 Free Time
Free Time
 Ikea Home
Ikea Home
 Apartment Life
Apartment Life
 Mansion and Garden
Mansion and Garden
-
by Pogi428 20th Aug 2021 at 3:09pm
Details of each part of the dorm: First Floor: As soon as you enter the house from the front more...
 +17 packs
2 2.9k 12
+17 packs
2 2.9k 12 Happy Holiday
Happy Holiday
 Family Fun
Family Fun
 University
University
 Glamour Life
Glamour Life
 Nightlife
Nightlife
 Celebration
Celebration
 Open for Business
Open for Business
 Pets
Pets
 H&M Fashion
H&M Fashion
 Teen Style
Teen Style
 Seasons
Seasons
 Kitchen & Bath
Kitchen & Bath
 Bon Voyage
Bon Voyage
 Free Time
Free Time
 Ikea Home
Ikea Home
 Apartment Life
Apartment Life
 Mansion and Garden
Mansion and Garden
Packs Needed
| Base Game | |
|---|---|
 | Sims 3 |
| Expansion Pack | |
|---|---|
 | Ambitions |
 | Generations |

 Sign in to Mod The Sims
Sign in to Mod The Sims Leni's Homestead
Leni's Homestead












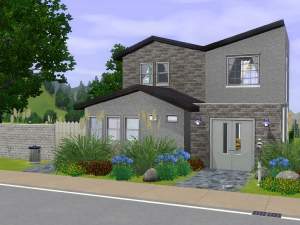

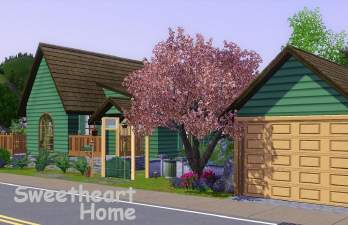

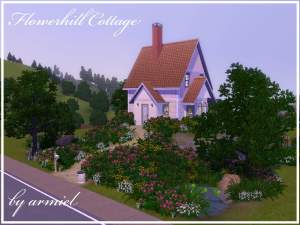





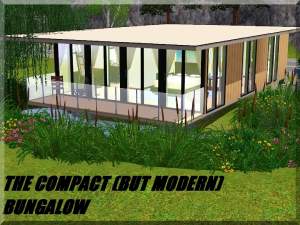








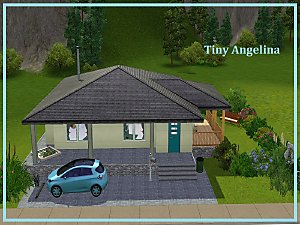







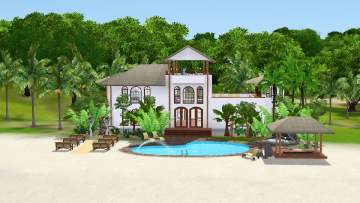

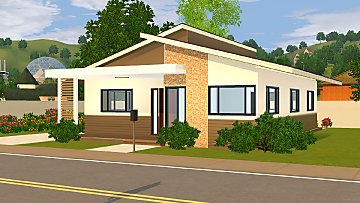



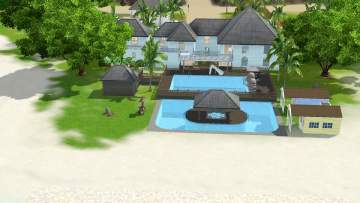

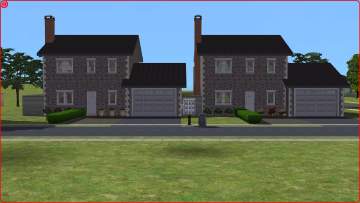
.png)


















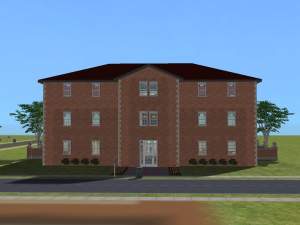
.png)






