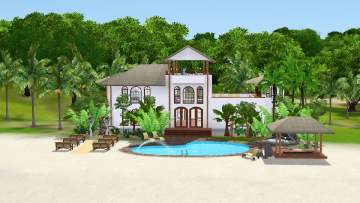 Plantita's Hideout
Plantita's Hideout

Screenshot-443.jpg - width=1920 height=1080

Screenshot-443.jpg - width=1920 height=1080

Screenshot-444.jpg - width=1920 height=1080

Screenshot-484.jpg - width=1920 height=1080

Screenshot-447.jpg - width=1920 height=1080

Screenshot-483.jpg - width=1920 height=1080

Screenshot-448.jpg - width=1920 height=1080

Screenshot-450.jpg - width=1920 height=1080

Screenshot-449.jpg - width=1920 height=1080

Screenshot-452.jpg - width=1920 height=1080

Screenshot-451.jpg - width=1920 height=1080

Screenshot-485.jpg - width=1920 height=1080

Screenshot-453.jpg - width=1920 height=1080

Screenshot-454.jpg - width=1920 height=1080

Screenshot-455.jpg - width=1920 height=1080

Screenshot-456.jpg - width=1920 height=1080

Screenshot-457.jpg - width=1920 height=1080

















- First Floor: As soon as you enter the house from the front door (which is the red sliding door), you will find yourself in a room with a dining area on your right, an archway leading to the TV room, and a living area on your front (assuming this is viewed from the front door). Going further into the living area is another archway leading to a bedroom on your left and a staircase leading to the second floor on the northeast. Meanwhile, turning right (which is passing by the dining room) leads you to an area with two doors, one of which leads to the bathroom and another one leading to the kitchen (again, assuming this is viewed from the front door).
- Kitchen Area: From the door connecting it to the main building, in front of you is the kitchen proper, while turning left leads you to the laundry area, and going north from it leads you to a door which leads to the outdoor area (assuming this is viewed from above).
- Second Floor: From the staircase, going east (if the floor is viewed from above) takes you to two doors, one of which leads to another bedroom, while the other one leads you to the masters bedroom. In the latter room, going south from the door takes you to a sliding door which leads to the balcony
- Outdoor Area: From the kitchen area door, left of you is a clothesline, while going right takes you to the outdoor dining area.
Lot Size:
30 x 20
Lot Price:
Furnished: $78,185
Unfurnished: $36,406
The following custom content is required for this download to function properly! Please make sure you download it before downloading the files!
- PA99S-LSAF TV by Morphead
- PA99S-LSAW TV by Morphead
- One More Slot Please by granthes
- Owens Double Grill Barbecue by ArtVitalex
- Hampton Dining Chair by ArtVitalex
- https://www.thesimsresource.com/downloads/details/category/sims3-objects-furnishing-comfort-diningchairs/title/hampton-dining-chair/id/1418578/ by ArtVitalex
- Mayorka Ceiling Spot Lamp by ArtVitalex
- Hampton Ceiling Lamp Short by ArtVitalex
- Stockholm Ceiling Lamp by ArtVitalex
- Haven Kids Dresser by ArtVitalex
- Nest Ceiling Lamp by ArtVitalex
- Bladjan Ceiling Lamp by ArtVitalex
- Besta Ceiling Spot Lamp by ArtVitalex
- Oltorf Wardrobe by ArtVitalex
- Tral Wardrobe by ArtVitalex
- Stockholm Dresser by ArtVitalex
- The Barricade Window Counter by mutske
- Ung999 - Sink 02_For Kitchen Counter by Ung999
- Bedroom Yodern - Computer by Ung999
- Fluorescent Bare Bulb by Cyclonesue
- Clean Mirror by Cyclonesue
- Soho Stove by NynaeveDesign
- Caravan Set - Shower by madaya74
- Savoy Curtains 2-tile Pelmet by Kriss
- Savoy Curtains 3/4 - tile Right by Kriss
- Savoy Curtains 3/4 - tile Left by Kriss
- Cottage half landing stairs (left) by Gosik
- Cottage fake wall 7 by Gosik
- Cottage fake wall 3 by Gosik
- Cottage base for half landing stairs (left) by Gosik
- Cottage fence by Gosik
- kar_beautiful dreams_Curtain by kardofe
- kardofe_ Studio Zanotta_Curtains by kardofe
- Pink Clay Tile by hatshepsut
- ATS3 IKEA beds - HEMNES-like - single by Around the Sims 3
- ATS3 IKEA beds - HEMNES-like - double by Around the Sims 3
- ATS3 - Advent 2019 - Gaming Computer - Case by Around the Sims 3
- ATS3 Ilona's Kitchen - Chair - Sigurd-like by Around the Sims 3
- ATS3 Ilona's Kitchen - Chair - Katsuby-like by Around the Sims 3
- ATS3 Recording Studio - PC Tower by Around the Sims 3
- ATS3 - Mailbox - Wall-mounted #3 by Around the Sims 3
- ATS3 - Sims 4 (deplanted) Pot - Bob the Tree by Around the Sims 3
- ATS3 - Sims 4 (deplanted) Pot - Palliative Potted Bamboo by Around the Sims 3
- ATS3 - Sims 4 (deplanted) Pot - Potted Palm by Around the Sims 3
- ATS3 - Sims 4 (deplanted) Plant - Stouter Stuff Potter by Around the Sims 3
- ATS3 - Sims 4 (deplanted) Plant - Swiss Cheese Plant by Around the Sims 3
- ATS3 - Sims 4 (deplanted) Plant - The Contemporary Radishly Plant by Around the Sims 3
- ATS3 Flowers Market - Plant #5 by Around the Sims 3
- ATS3 Flowers Market - Plant #4 by Around the Sims 3
- ATS3 - Sims 4 (deplanted) Pot - Potted Jungle Plant by Around the Sims 3
- ATS3 - Sims 4 (deplanted) Plant - Terra Cotta Potted Plant by Around the Sims 3
- ATS3 - Sims 4 (deplanted) Pot - Pot Youch by Around the Sims 3
- ATS3 - Sims 4 (deplanted) Plant - Agave Plant by Around the Sims 3
|
Plantita's Hideout.zip
Download
Uploaded: 21st Aug 2021, 12.63 MB.
214 downloads.
|
||||||||
| For a detailed look at individual files, see the Information tab. | ||||||||
Install Instructions
1. Click the file listed on the Files tab to download the file to your computer.
2. Extract the zip, rar, or 7z file.
2. Select the .sims3pack file you got from extracting.
3. Cut and paste it into your Documents\Electronic Arts\The Sims 3\Downloads folder. If you do not have this folder yet, it is recommended that you open the game and then close it again so that this folder will be automatically created. Then you can place the .sims3pack into your Downloads folder.
5. Load the game's Launcher, and click on the Downloads tab. Select the house icon, find the lot in the list, and tick the box next to it. Then press the Install button below the list.
6. Wait for the installer to load, and it will install the lot to the game. You will get a message letting you know when it's done.
7. Run the game, and find your lot in Edit Town, in the premade lots bin.
Extracting from RAR, ZIP, or 7z: You will need a special program for this. For Windows, we recommend 7-Zip and for Mac OSX, we recommend Keka. Both are free and safe to use.
Need more help?
If you need more info, see Game Help:Installing TS3 Packswiki for a full, detailed step-by-step guide!
Loading comments, please wait...
Uploaded: 21st Aug 2021 at 5:54 PM
Updated: 23rd Aug 2021 at 9:19 AM
-
by PolarBearSims 3rd Jun 2020 at 9:42pm
 +7 packs
3 7.7k 17
+7 packs
3 7.7k 17 World Adventures
World Adventures
 Ambitions
Ambitions
 Outdoor Living Stuff
Outdoor Living Stuff
 Pets
Pets
 Supernatural
Supernatural
 Seasons
Seasons
 Island Paradise
Island Paradise
-
by Pogi428 10th Oct 2021 at 8:54pm
Details of each part of the dorm: First Floor: As soon as you enter the house from the front more...
 +17 packs
3.4k 12
+17 packs
3.4k 12 Happy Holiday
Happy Holiday
 Family Fun
Family Fun
 University
University
 Glamour Life
Glamour Life
 Nightlife
Nightlife
 Celebration
Celebration
 Open for Business
Open for Business
 Pets
Pets
 H&M Fashion
H&M Fashion
 Teen Style
Teen Style
 Seasons
Seasons
 Kitchen & Bath
Kitchen & Bath
 Bon Voyage
Bon Voyage
 Free Time
Free Time
 Ikea Home
Ikea Home
 Apartment Life
Apartment Life
 Mansion and Garden
Mansion and Garden
-
by Pogi428 20th Aug 2021 at 3:09pm
Details of each part of the dorm: First Floor: As soon as you enter the house from the front more...
 +17 packs
2 2.9k 12
+17 packs
2 2.9k 12 Happy Holiday
Happy Holiday
 Family Fun
Family Fun
 University
University
 Glamour Life
Glamour Life
 Nightlife
Nightlife
 Celebration
Celebration
 Open for Business
Open for Business
 Pets
Pets
 H&M Fashion
H&M Fashion
 Teen Style
Teen Style
 Seasons
Seasons
 Kitchen & Bath
Kitchen & Bath
 Bon Voyage
Bon Voyage
 Free Time
Free Time
 Ikea Home
Ikea Home
 Apartment Life
Apartment Life
 Mansion and Garden
Mansion and Garden
Packs Needed
| Base Game | |
|---|---|
 | Sims 3 |
| Expansion Pack | |
|---|---|
 | Ambitions |
 | Seasons |

 Sign in to Mod The Sims
Sign in to Mod The Sims Plantita's Hideout
Plantita's Hideout






















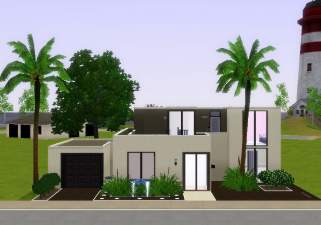


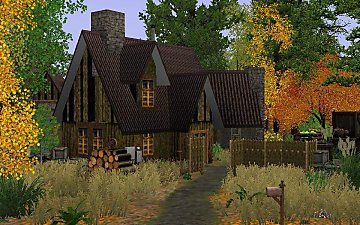




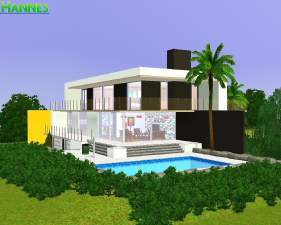
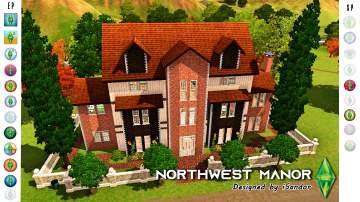







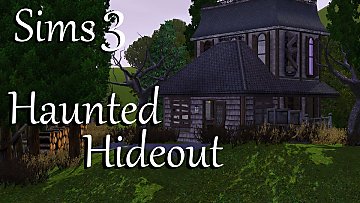



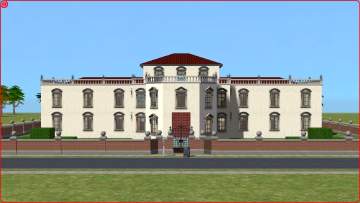
.png)






















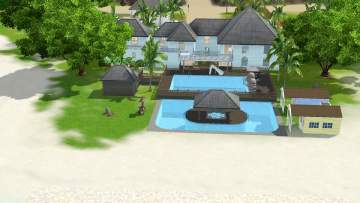


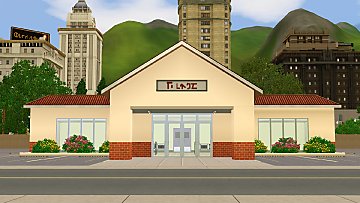

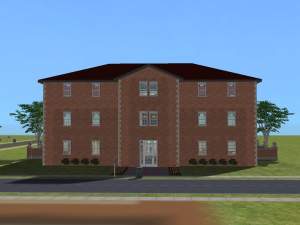
.png)


