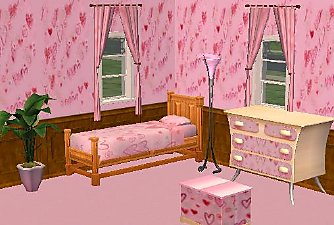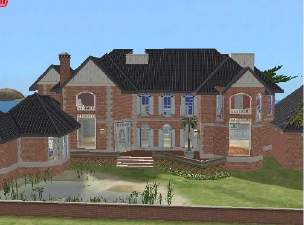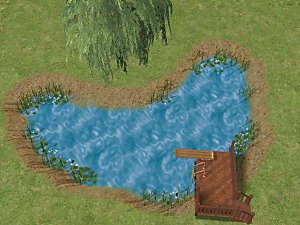 2 Verona Road [furnished, requires Uni + NL]
2 Verona Road [furnished, requires Uni + NL]

front.JPG - width=946 height=622

birdseye1.JPG - width=813 height=463

birdseye2.JPG - width=817 height=465
 . The name doesn't really mean anything special... just chose it.
. The name doesn't really mean anything special... just chose it. Overview


It's a two-story house intended for 3-5 people. Square footage is around 2,600ft (okay, I'm guessing... sims2 really needs a sq.ft measurement thing!) And there is a one-car garage.
The First Floor
The first floor of this house consists of a foyer, two full bathrooms, a master bedroom, a guest bedroom, a living room, a dining room, a kitchen/breakfast area, and a garage. I made the living room a little more antique looking than the others.
view of living room from foyer

kitchen

guest bedroom

master bedroom

master bathroom

dining room

breakfast area

The Second Floor
I don't have pictures of individual rooms on this floor; the floorplan is in the attachments. All it has is two bedrooms, a hallway, a storage room, and a large bonus room (I didn't know what to do, so I'm going to let you design that room :P).
The Basement
Okay, this is really nothing special... just a low-class exercise room, a bathroom, and an unfinished room,

If you don't want to take the time to see all that... here's the main features:
+ 2 floors
+ Bedding for 5 (1 doublebed, 3 single beds; 3 bedrooms) not including guest room
+ Master bedroom on first floor
+ Small back porch area
+ 3.5 bathrooms (the basement one does have a shower, but it's so crappy I don't count it)
+ 1-car garage
+ $170,651
+ 4x4 lot
Please enjoy!
PS -- scanned with cleaninstall even though I don't have any custom content installed... heheh
|
2 Verona Road_2.rar
Download
Uploaded: 28th Dec 2005, 900.5 KB.
1,489 downloads.
|
||||||||
| For a detailed look at individual files, see the Information tab. | ||||||||
Install Instructions
1. Download: Click the download link to save the .rar or .zip file(s) to your computer.
2. Extract the zip, rar, or 7z file.
3. Install: Double-click on the .sims2pack file to install its contents to your game. The files will automatically be installed to the proper location(s).
- You may want to use the Sims2Pack Clean Installer instead of the game's installer, which will let you install sims and pets which may otherwise give errors about needing expansion packs. It also lets you choose what included content to install. Do NOT use Clean Installer to get around this error with lots and houses as that can cause your game to crash when attempting to use that lot. Get S2PCI here: Clean Installer Official Site.
- For a full, complete guide to downloading complete with pictures and more information, see: Game Help: Downloading for Fracking Idiots.
- Custom content not showing up in the game? See: Game Help: Getting Custom Content to Show Up.
Loading comments, please wait...
Updated: 1st Jan 2006 at 11:31 PM
-
Hearts Bedroom Set (some requires UNI)
by crazypinecone 17th Aug 2005 at 11:22pm
-
Sim Avenue 1314 (Townhouse) requires UNI!
by Henrik 9th Sep 2005 at 4:42pm
 +1 packs
9 10.1k 1
+1 packs
9 10.1k 1 University
University
-
Sim Avenue 1312 (Townhouse) requires UNI!
by Henrik 10th Sep 2005 at 11:22am
 +1 packs
12 13k 2
+1 packs
12 13k 2 University
University
-
Sim Avenue 1311 (Townhouse) requires UNI!
by Henrik 11th Sep 2005 at 8:09pm
 +1 packs
12 11.1k 2
+1 packs
12 11.1k 2 University
University
-
by BlackCat007 10th Oct 2005 at 3:51pm
 8
16.5k
5
8
16.5k
5
-
As requested: Empty lot with swimmable lake (Requires Uni or NL)
by tkdjunkie 20th Nov 2005 at 3:04pm
 +1 packs
58 39.1k 13
+1 packs
58 39.1k 13 Nightlife
Nightlife
-
1 Verona Road [Furnished, Uni + NL]
by witzelsucht 31st Dec 2005 at 2:26am
 +2 packs
20 10.5k 2
+2 packs
20 10.5k 2 University
University
 Nightlife
Nightlife
-
Campus Bungalows requires Uni & NL
by Space_Case 19th Jan 2006 at 6:39am
 +2 packs
26 25.5k 24
+2 packs
26 25.5k 24 University
University
 Nightlife
Nightlife
-
Titans Tower (Series III) - requires Uni, NL, OFB
by Scuzzbopper 23rd Sep 2006 at 8:38pm
 +3 packs
8 15.5k 7
+3 packs
8 15.5k 7 University
University
 Nightlife
Nightlife
 Open for Business
Open for Business
-
1 Verona Road [Furnished, Uni + NL]
by witzelsucht 31st Dec 2005 at 2:26am
1 Verona Road Features: Colonial style 2-story luxury home placed on 4x4 lot just over $175,000 more...
 +2 packs
20 10.5k 2
+2 packs
20 10.5k 2 University
University
 Nightlife
Nightlife
-
11 Fox Court [furnished, requires Uni + NL]
by witzelsucht 12th Jan 2006 at 3:03am
Hello everyone! more...
 14
8.3k
1
14
8.3k
1
-
7 Fox Court (furnished, requires EPs, 4x5 lot)
by witzelsucht 16th Jan 2006 at 2:46am
7 Fox Court This is my latest house -- 7 Fox Court. more...
 15
10k
3
15
10k
3
-
6 Fox Court [furnished, EPs, 4x3 lot]
by witzelsucht 22nd Jan 2006 at 11:04pm
6 Fox Court Features: 2-story traditional home 4x3 lot §137,625 3 bedrooms (1 master bedroom more...
 21
9.9k
1
21
9.9k
1
Packs Needed
| Base Game | |
|---|---|
 | Sims 2 |
| Expansion Pack | |
|---|---|
 | Nightlife |

 Sign in to Mod The Sims
Sign in to Mod The Sims 2 Verona Road [furnished, requires Uni + NL]
2 Verona Road [furnished, requires Uni + NL]





















