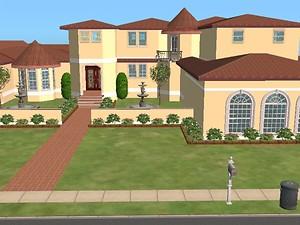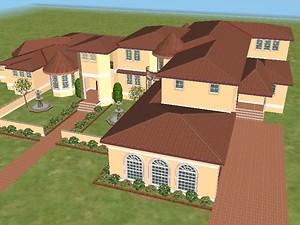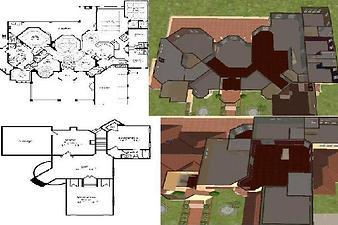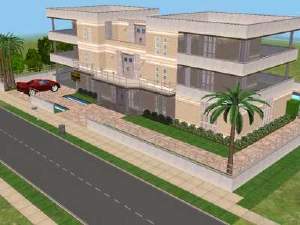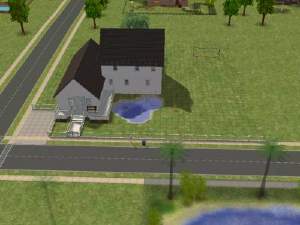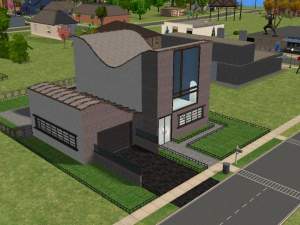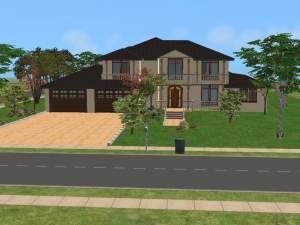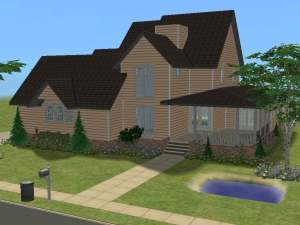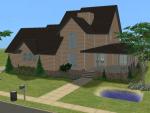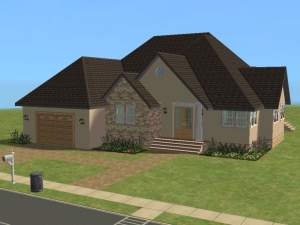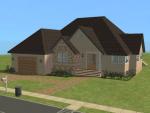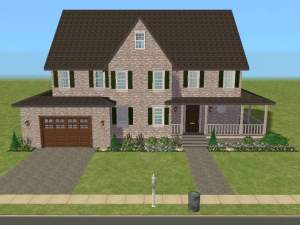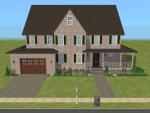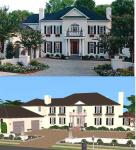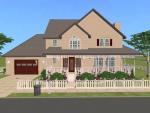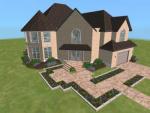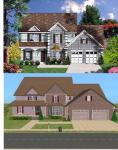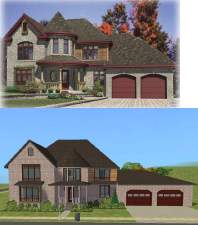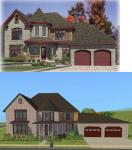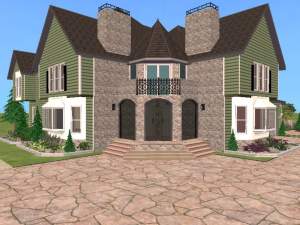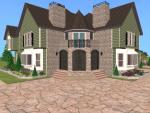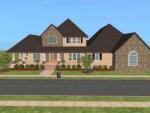 "Indoor/Outdoor Relationship" (by Request for MimS-XD)
"Indoor/Outdoor Relationship" (by Request for MimS-XD)

MAIN.JPG - width=600 height=650

snapshot_00000004_73f1964f.jpg - width=600 height=450

snapshot_00000004_53f1988b.jpg - width=600 height=450

FloorPlanImageRevised.JPG - width=600 height=400

"Sprawling space, wide open rooms, and a flowing indoor/outdoor relationship are Mediterranean influences brought to life in this design...The home is filled with appealing atmosphere, varying throughout... A split-bedroom design works wonders here as the master suite and to-die-for master bath encompass the entire left wing, leaving the right side to two family bedrooms with private baths and a game room." (from eplans.com) Upstairs, I've modified the original plan and replaced it with 3/4 bedrooms each with their own private bathroom.
I've been working on this house for a few weeks now, and although I believe it is still far from finished, I am going to try to upload it anyway - as is. Maybe if I get more time to work on it, though, I will update the file and resubmit it in the future. The roof, as well as the irregular shaped rooms, were a challenge for me. I think I did OK, but perhaps this house would have been better built/tackled by a more experienced builder than myself!

Lot Size: 5x5
Lot Price: 107, 217
Custom Content Included:
- 4ESF Outdoor2 Egg Shrub by 4eversimfantasy
- Sliding Closet Door by Helena at Pixel Sims
- Behr Premium Plus Interior Paints by Nephilis1
- Belhooven Maroo - Standard Height Window - Diagonal by MaryLou
- Belhooven Maroo - Standard Height Window by MaryLou
- Belhooven Maroo - Tall Privacy Window by MaryLou
- Mediterranean Balcony by macarossi
- Georgian Arch Window by phoenix_phaerie
- Georgian Arch Window by phoenix_phaerie
Additional Credits:
Original Plans can be found at:
http://www.eplans.com/house-plans.h...-context.browse
|
MimS-XD's Cousin's House.rar
Download
Uploaded: 10th Sep 2007, 1.03 MB.
344 downloads.
|
||||||||
| For a detailed look at individual files, see the Information tab. | ||||||||
Install Instructions
1. Download: Click the download link to save the .rar or .zip file(s) to your computer.
2. Extract the zip, rar, or 7z file.
3. Install: Double-click on the .sims2pack file to install its contents to your game. The files will automatically be installed to the proper location(s).
- You may want to use the Sims2Pack Clean Installer instead of the game's installer, which will let you install sims and pets which may otherwise give errors about needing expansion packs. It also lets you choose what included content to install. Do NOT use Clean Installer to get around this error with lots and houses as that can cause your game to crash when attempting to use that lot. Get S2PCI here: Clean Installer Official Site.
- For a full, complete guide to downloading complete with pictures and more information, see: Game Help: Downloading for Fracking Idiots.
- Custom content not showing up in the game? See: Game Help: Getting Custom Content to Show Up.
Loading comments, please wait...
Updated: 11th Sep 2007 at 10:00 PM - Changed One Image Size
-
by LaureaWilwarin 6th Feb 2006 at 3:17pm
 18
13.1k
1
18
13.1k
1
-
by huikeshoven 26th May 2006 at 7:29pm
 +3 packs
6 6.8k
+3 packs
6 6.8k University
University
 Nightlife
Nightlife
 Open for Business
Open for Business
-
By Request-- "Beautiful House"
by Ponderosa 27th May 2006 at 6:50pm
 +2 packs
4 8.5k 1
+2 packs
4 8.5k 1 University
University
 Nightlife
Nightlife
-
by Sleepdrunk 8th Jun 2006 at 8:26pm
 +3 packs
6 4.6k 1
+3 packs
6 4.6k 1 University
University
 Nightlife
Nightlife
 Open for Business
Open for Business
-
"Abundance of Windows" (Requested by MimS-XD) Furnished/Unfurnished Versions
by cmkb396 27th Aug 2007 at 6:28pm
 +7 packs
5 4.4k 2
+7 packs
5 4.4k 2 Family Fun
Family Fun
 University
University
 Glamour Life
Glamour Life
 Nightlife
Nightlife
 Open for Business
Open for Business
 Pets
Pets
 Seasons
Seasons
-
"New American House" (by Request for Jessica)
by cmkb396 6th Sep 2007 at 3:56am
 +7 packs
3 5.4k 3
+7 packs
3 5.4k 3 Family Fun
Family Fun
 University
University
 Glamour Life
Glamour Life
 Nightlife
Nightlife
 Open for Business
Open for Business
 Pets
Pets
 Seasons
Seasons
-
"Magnificent Mansion" (By Request for jhayann1)
by cmkb396 10th Sep 2007 at 6:08pm
This impressive two-story mansion offers an exquisite floor plan and a traditional Georgian facade. more...
 +7 packs
9 12.8k 11
+7 packs
9 12.8k 11 Family Fun
Family Fun
 University
University
 Glamour Life
Glamour Life
 Nightlife
Nightlife
 Open for Business
Open for Business
 Pets
Pets
 Seasons
Seasons
-
900 Dogwood Drive (Furnished/Unfurnished Versions)
by cmkb396 6th Sep 2007 at 3:43am
Ever wonder what it feels like to come home? Well, Welcome Home! more...
 +7 packs
3 5k 5
+7 packs
3 5k 5 Family Fun
Family Fun
 University
University
 Glamour Life
Glamour Life
 Nightlife
Nightlife
 Open for Business
Open for Business
 Pets
Pets
 Seasons
Seasons
-
Goalgirl12's House (By Request)
by cmkb396 9th Aug 2007 at 4:54am
As the title of this post implies, this house was requested by Goalgirl12. more...
 +7 packs
3 2.8k 1
+7 packs
3 2.8k 1 Family Fun
Family Fun
 University
University
 Glamour Life
Glamour Life
 Nightlife
Nightlife
 Open for Business
Open for Business
 Pets
Pets
 Seasons
Seasons
-
Plan 138-158 (By Request for s98montes31)
by cmkb396 27th Nov 2007 at 3:08am
This house, originally found at Houseplans.com , was requested by MTS member, s98montes31. more...
 +6 packs
3 3.9k 4
+6 packs
3 3.9k 4 University
University
 Nightlife
Nightlife
 Open for Business
Open for Business
 Pets
Pets
 Seasons
Seasons
 Bon Voyage
Bon Voyage
Packs Needed
| Base Game | |
|---|---|
 | Sims 2 |
| Expansion Pack | |
|---|---|
 | University |
 | Nightlife |
 | Open for Business |
 | Pets |
 | Seasons |
| Stuff Pack | |
|---|---|
 | Family Fun |
 | Glamour Life |
About Me
My downloading policy is pretty simple, and its probably not something you haven't already read before. Please don't take my work and pass it off as your own. Please don't upload my work to pay sites. Please DO visit the creators of the custom content in my downloads. There is some really great stuff out there - especially here at MTS - for your Sims! Oh, and don't forget to hit the thanks button, of course, and post comments. All this is appreciated! Thanks and happy simming!
Requests:
Yes, I do take requests, and I love to receive requests, but - please understand - I can't always accept every request. Playing and creating things for SIMS is (unfortunately) :) not my full-time job. I am not always able to log on to MTS every day, and it can sometimes take me several days to have the time to finish a house. Obviously, I am not the most skilled or talented builder here at the site, so I will only take requests for houses I feel I can successfully build, and houses with detailed plans. I also have an older/slower computer. Therefore, if you are wanting a really big, elaborate or detailed house - I am not your builder! As I am sure many of you can relate - there is nothing more frustrating than having your game lock up and crash again and again while playing. I am glad for all the requests, but some I must simply say No to!

 Sign in to Mod The Sims
Sign in to Mod The Sims "Indoor/Outdoor Relationship" (by Request for MimS-XD)
"Indoor/Outdoor Relationship" (by Request for MimS-XD)
