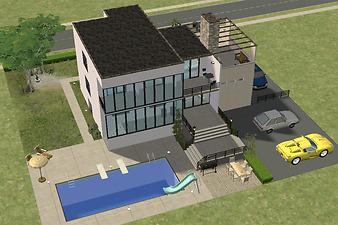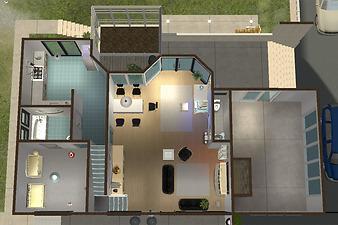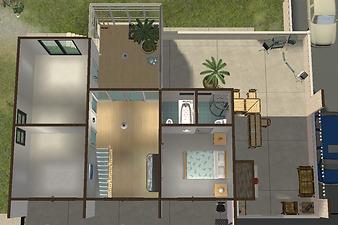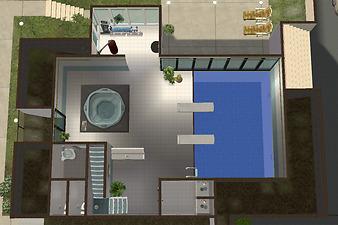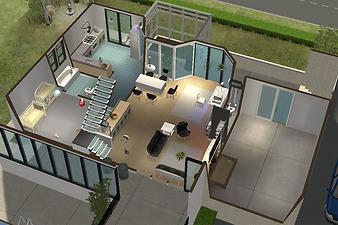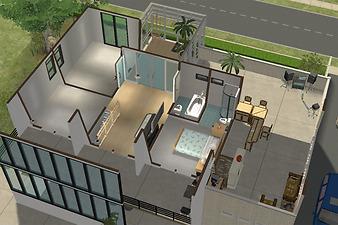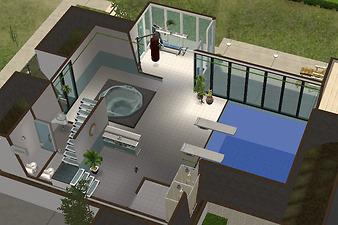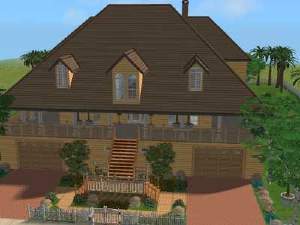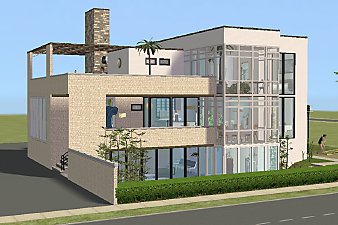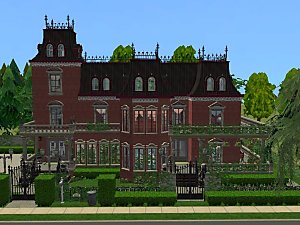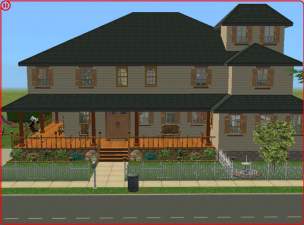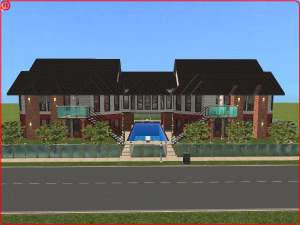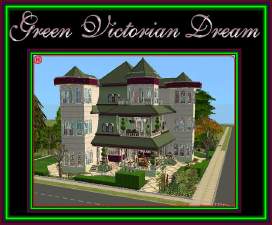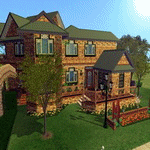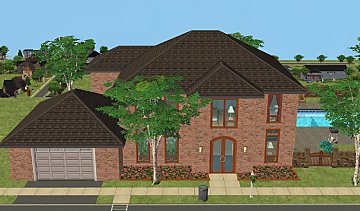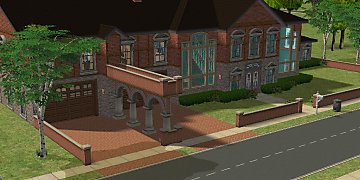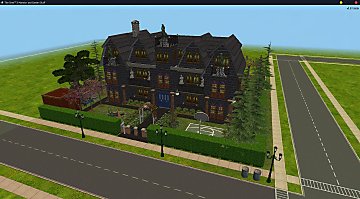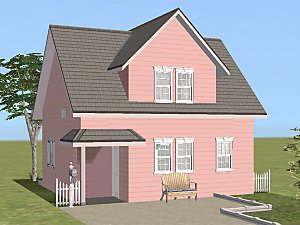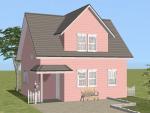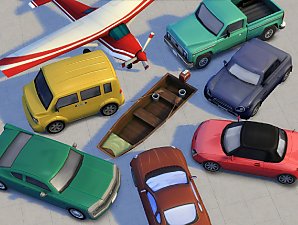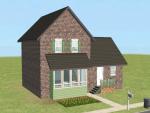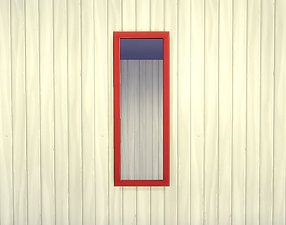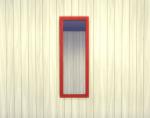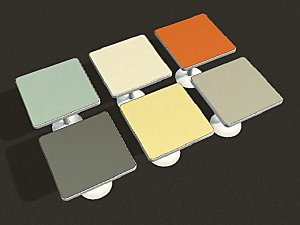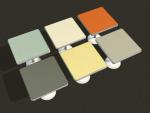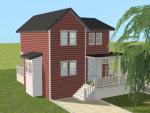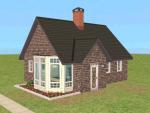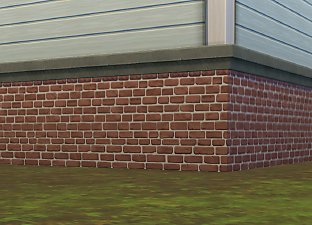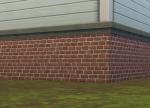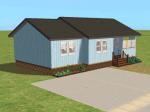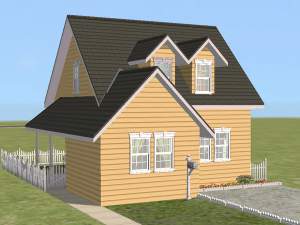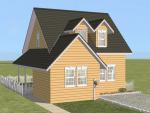 The "Blue Star" Residence (House of Fail November 2008)
The "Blue Star" Residence (House of Fail November 2008)

BlueStar_Street.jpg - width=900 height=600

BlueStar_LotOverview.jpg - width=900 height=600

BlueStar_TopDown-1.jpg - width=900 height=600

BlueStar_TopDown-2.jpg - width=900 height=600

BlueStar_TopDown-0.jpg - width=900 height=600

BlueStar_Overview-1.jpg - width=900 height=600

BlueStar_Overview-2.jpg - width=900 height=600

BlueStar_Overview-0.jpg - width=900 height=600
No custom content.
This is the residential version of the "Green Star" hotel, my contribution to the EAxis House of Fail challenge at MATY this month. Goal of the challenge is to take one of the horrible lots that come with the game (this month it was Sim Lane 130) and do something nice with it -- external walls can't be moved but the rest can be gutted and rebuilt, and no CC must be used.
I kept many of the features that the "Green Star" has to offer, but changed the downstairs floorplan a little (to account for the different traffic flow) and gave it a different color scheme and made it more "home-like" overall.
Features:
- In- and outdoor pool, gym, indoor hot tub, rooftop bar with outdoor fireplace and karaoke, outdoor grill with dining
- Greenhouse with direct access to the kitchen (I believe you need a hack for greenhouses that aren't on the ground floor -- there is one on this site I think); another room upstairs that is technically a greenhouse
- Ground floor with living/dining room, lockable kitchen, nursery and two bathrooms (one public, one private)
- Top floor with three bedrooms, two baths, lounge and roof terrace
- "Basement" (very un-basement-like) with pool, tub, gym, outdoor terrace
- Parking for four cars, cars included
- Low-maintenance landscaping (except for the hedge in front perhaps) -- I believe the off-grid shrubs should still be trimmable (in my game they are)
- Fully furnished, including alarms and phones and suchlike -- I only left two of the bedrooms empty, and the room that is the salon in the Green Star is also empty. It's in an excellent location for a home business, or you could make it accessible from the living room and use it as a workshop or hobby room of some sort.
- Inobtrusively fenced off (i.e., without looking like a fortress) so that pets and neighbors can't mess around (we pretend that the fence inbetween the driveways is a driveway door, ok? =)
- Built along the lines of Awesomespec for the most part (I ignored the vampire stuff though -- why would a vampire want to live in a house full of balconies and outdoor terraces?)
- Very playable -- the basement in particular is easily viewable since it doesn't have many foundation walls
I left the toilets/showers downstairs (near the pool/tub) where they were -- the shower room would make a good sauna if you have BV (I hope it would fit in there?), then one of the toilets could be made into a shower instead. Altenatively, tear out the showers and use the space for a lounge area (would make sense, right next to the bar).
This is built on Mootilda's version of the Maxis lot (thank you, Mootilda!), so the lot edges are 100% flat.
Enjoy!
Lot Size: 3x3
Lot Price: 200.671§
|
BlueStar.zip
Download
Uploaded: 17th Nov 2008, 1.33 MB.
6,875 downloads.
|
||||||||
| For a detailed look at individual files, see the Information tab. | ||||||||
Install Instructions
1. Download: Click the download link to save the .rar or .zip file(s) to your computer.
2. Extract the zip, rar, or 7z file.
3. Install: Double-click on the .sims2pack file to install its contents to your game. The files will automatically be installed to the proper location(s).
- You may want to use the Sims2Pack Clean Installer instead of the game's installer, which will let you install sims and pets which may otherwise give errors about needing expansion packs. It also lets you choose what included content to install. Do NOT use Clean Installer to get around this error with lots and houses as that can cause your game to crash when attempting to use that lot. Get S2PCI here: Clean Installer Official Site.
- For a full, complete guide to downloading complete with pictures and more information, see: Game Help: Downloading for Fracking Idiots.
- Custom content not showing up in the game? See: Game Help: Getting Custom Content to Show Up.
Loading comments, please wait...
Updated: 13th Mar 2009 at 11:43 PM
-
The "Green Star" Hotel (House of Fail November 2008)
by plasticbox 18th Nov 2008 at 12:05am
 +4 packs
11 35.8k 38
+4 packs
11 35.8k 38 Nightlife
Nightlife
 Open for Business
Open for Business
 Pets
Pets
 Seasons
Seasons
-
by intel1397 18th Mar 2009 at 5:36pm
 7
15.8k
4
7
15.8k
4
-
by RoseaMarie updated 15th Aug 2022 at 9:00pm
 +17 packs
2 3k 9
+17 packs
2 3k 9 Happy Holiday
Happy Holiday
 Family Fun
Family Fun
 University
University
 Glamour Life
Glamour Life
 Nightlife
Nightlife
 Celebration
Celebration
 Open for Business
Open for Business
 Pets
Pets
 H&M Fashion
H&M Fashion
 Teen Style
Teen Style
 Seasons
Seasons
 Kitchen & Bath
Kitchen & Bath
 Bon Voyage
Bon Voyage
 Free Time
Free Time
 Ikea Home
Ikea Home
 Apartment Life
Apartment Life
 Mansion and Garden
Mansion and Garden
-
Newbie Road 167 -- Base Game Mini Starter, no CC
by plasticbox 28th Oct 2008 at 7:19pm
No EPs required. more...
 7
20.2k
25
7
20.2k
25
-
by plasticbox 27th Feb 2016 at 11:59am
These are the Maxis World vehicles from the base game made available for Buy/Build. more...
 31
89.3k
213
31
89.3k
213
-
Newbie Road 24 - Starter House
by plasticbox 12th Dec 2005 at 9:01pm
Title: Newbie Road 24 Category: Lots & Housing > Residential > Starter Homes Cost: 19.992 Lot size: 3x2 more...
 13
11.8k
4
13
11.8k
4
-
“Sincerity” Mesh Override ? More flexible placement
by plasticbox 19th Jun 2015 at 9:42pm
Since objects can be moved up/down on the wall but no lower than their minimum height, this mirror is basically more...
-
Retro Recolours - Table "Vintage Retro" [NL]
by plasticbox 4th May 2008 at 7:43pm
This post made me realise that that dresser is actually quite a nice piece of furniture once it has more...
 +1 packs
3 19.7k 54
+1 packs
3 19.7k 54 Nightlife
Nightlife
-
Newbie Road 118 -- Starter house
by plasticbox updated 11th Apr 2008 at 2:18am
Requires Seasons. Custom content, see below. more...
 +1 packs
13 22.4k 34
+1 packs
13 22.4k 34 Seasons
Seasons
-
Newbie Road 14 - Starter House
by plasticbox 27th Nov 2005 at 4:05pm
Title: Newbie Road 14 Category: Lots & Housing > Residential > Starter Homes Cost: 19.985 Lot size: 3x2 more...
 12
17.8k
5
12
17.8k
5
-
by plasticbox 12th Nov 2014 at 12:27pm
Overrides for the Vintage Vista, Punk Rock and Awesome Argyle foundations that remove the silly deco. more...
 18
49.6k
228
18
49.6k
228
-
Newbie Road 72 [NL] - Starter House
by plasticbox 5th May 2006 at 6:46pm
Title: Newbie Road 72 [NL] - Starter House Category: Lots & Housing > Residential > Starter Homes Cost: 19.986 more...
 +1 packs
7 11.2k 4
+1 packs
7 11.2k 4 Nightlife
Nightlife
-
Newbie Road 175 -- Base Game Mini Starter, no CC
by plasticbox 9th Nov 2008 at 10:47pm
No EPs required. more...
 7
18.1k
24
7
18.1k
24
Packs Needed
| Base Game | |
|---|---|
 | Sims 2 |
| Expansion Pack | |
|---|---|
 | Nightlife |
 | Open for Business |
 | Pets |
 | Seasons |
About Me
– Feel free to recycle, you don’t need to ask.
– For the attribution, please link to the upload you’re using wherever possible (instead of my profile). This is particularly important with edits made for/with different games or game versions.
– If you use my stuff in something you make, please upload the result to a free, accessible, noncommercial site with no more restrictions than these. Code must remain open source; meshes and other material must remain re-usable.
Please do not redistribute any unmodified files – link to the upload post instead.

 Sign in to Mod The Sims
Sign in to Mod The Sims The "Blue Star" Residence (House of Fail November 2008)
The "Blue Star" Residence (House of Fail November 2008)
