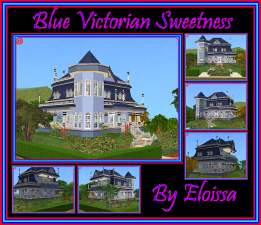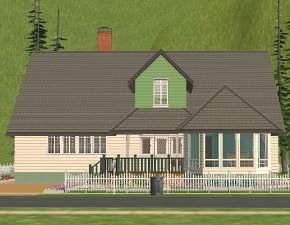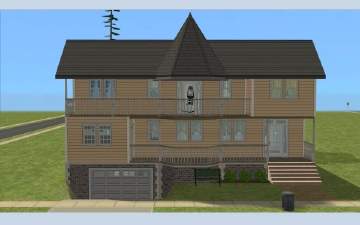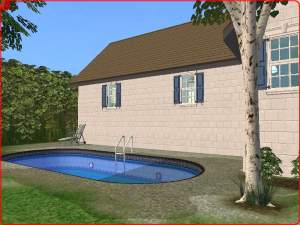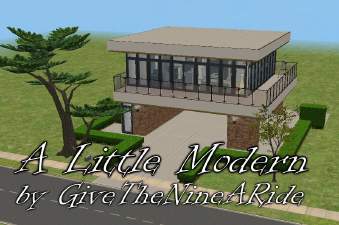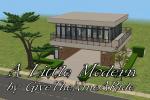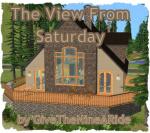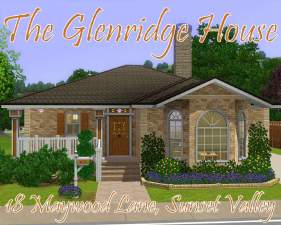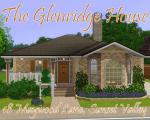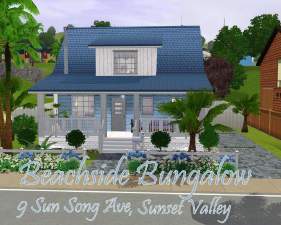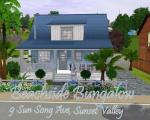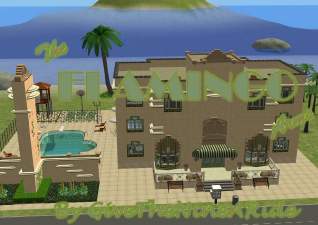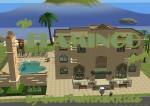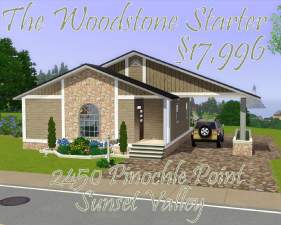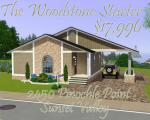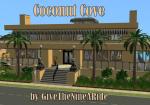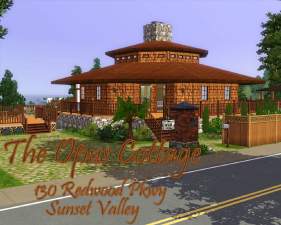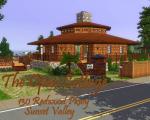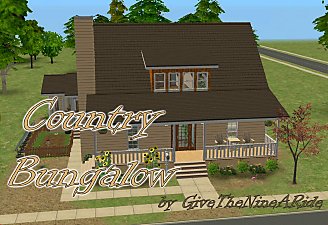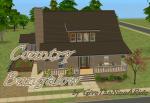 The Newberry – Victorian family home – No CC
The Newberry – Victorian family home – No CC

TheNewberry.jpg - width=956 height=663
The Newberry

Compare.jpg - width=796 height=276
Comparison

1stFloor.jpg - width=800 height=251
First Floor

2ndFloor.jpg - width=800 height=251
Second Floor

Backyard.jpg - width=902 height=645
Backyard

Greatroom.jpg - width=973 height=718
Great Room

Kitchen.jpg - width=981 height=724
Kitchen

MasterBed.jpg - width=974 height=719
Master Bedroom
Here is a link to the plan:
https://www.houseplans.com/1544-squ...1-garage-(3081))
I used stucco for the exterior and completely landscaped, furnished, and decorated the home.

Stormy Slate roof with white trim by Neveah223:
http://www.modthesims2.com/download.php?t=312059
Invisible Driveway:
http://www.modthesims2.com/download.php?t=90875
Outside the house I added a pool, hot tub, solar panels, flower gardens, bushes and trees. There is also a vegetable garden, grilling area and a bar in the backyard.
There are five rooms on the first floor. The foyer has entrances to the Kitchen and the Great Room as well as stairs leading to the second floor. The Great Room has seating for five, a bookcase, a TV and lots of plants. The Dining Room has seating for eight, a piano and a door leading to the Sundeck. There is a big Kitchen with a center island and an eating island. Off the kitchen is a powder room.


Lot Size: 3x3
Lot Price: §157,042
Additional Credits:
plasticbox for supplying the roof by Neveah223
Houseplans.com for the online plan
http://www.houseplans.com/
|
The Newberry.rar
| The Newberry is a Victorian family home.
Download
Uploaded: 9th Jan 2009, 809.1 KB.
418 downloads.
|
||||||||
| For a detailed look at individual files, see the Information tab. | ||||||||
Install Instructions
1. Download: Click the download link to save the .rar or .zip file(s) to your computer.
2. Extract the zip, rar, or 7z file.
3. Install: Double-click on the .sims2pack file to install its contents to your game. The files will automatically be installed to the proper location(s).
- You may want to use the Sims2Pack Clean Installer instead of the game's installer, which will let you install sims and pets which may otherwise give errors about needing expansion packs. It also lets you choose what included content to install. Do NOT use Clean Installer to get around this error with lots and houses as that can cause your game to crash when attempting to use that lot. Get S2PCI here: Clean Installer Official Site.
- For a full, complete guide to downloading complete with pictures and more information, see: Game Help: Downloading for Fracking Idiots.
- Custom content not showing up in the game? See: Game Help: Getting Custom Content to Show Up.
Loading comments, please wait...
Updated: 14th Mar 2009 at 9:41 AM - Giving proper credit for roof
-
Spring Valley Victorian: a family home
by ruthless_kk 26th Feb 2009 at 4:30am
 +11 packs
5 14.9k 25
+11 packs
5 14.9k 25 Family Fun
Family Fun
 University
University
 Glamour Life
Glamour Life
 Nightlife
Nightlife
 Open for Business
Open for Business
 Pets
Pets
 Seasons
Seasons
 Bon Voyage
Bon Voyage
 Free Time
Free Time
 Apartment Life
Apartment Life
 Mansion and Garden
Mansion and Garden
-
Blue Victorian Sweetness No CC!
by Eloissa 21st Mar 2009 at 5:38pm
 +2 packs
2 10.5k 10
+2 packs
2 10.5k 10 Nightlife
Nightlife
 Mansion and Garden
Mansion and Garden
-
Evergreen Gables - A Family Home
by Darth_Beeblebrox 12th Sep 2009 at 5:46am
 +9 packs
8 8.6k 4
+9 packs
8 8.6k 4 Happy Holiday
Happy Holiday
 Family Fun
Family Fun
 University
University
 Glamour Life
Glamour Life
 Nightlife
Nightlife
 Open for Business
Open for Business
 Pets
Pets
 Seasons
Seasons
 Bon Voyage
Bon Voyage
-
Spacious, Modern Family Home *No CC*
by Saturnfly 23rd Jul 2011 at 6:06pm
 +14 packs
11 25.4k 29
+14 packs
11 25.4k 29 Happy Holiday
Happy Holiday
 Family Fun
Family Fun
 University
University
 Nightlife
Nightlife
 Open for Business
Open for Business
 Pets
Pets
 Teen Style
Teen Style
 Seasons
Seasons
 Kitchen & Bath
Kitchen & Bath
 Bon Voyage
Bon Voyage
 Free Time
Free Time
 Ikea Home
Ikea Home
 Apartment Life
Apartment Life
 Mansion and Garden
Mansion and Garden
-
by gabilei123 25th Sep 2016 at 1:06pm
 +8 packs
3 5.6k 10
+8 packs
3 5.6k 10 Family Fun
Family Fun
 Glamour Life
Glamour Life
 Nightlife
Nightlife
 Open for Business
Open for Business
 Pets
Pets
 Bon Voyage
Bon Voyage
 Apartment Life
Apartment Life
 Mansion and Garden
Mansion and Garden
-
by Sims2BuilderNoCC 25th Jun 2021 at 12:14pm
 +17 packs
1 2.7k 9
+17 packs
1 2.7k 9 Happy Holiday
Happy Holiday
 Family Fun
Family Fun
 University
University
 Glamour Life
Glamour Life
 Nightlife
Nightlife
 Celebration
Celebration
 Open for Business
Open for Business
 Pets
Pets
 H&M Fashion
H&M Fashion
 Teen Style
Teen Style
 Seasons
Seasons
 Kitchen & Bath
Kitchen & Bath
 Bon Voyage
Bon Voyage
 Free Time
Free Time
 Ikea Home
Ikea Home
 Apartment Life
Apartment Life
 Mansion and Garden
Mansion and Garden
-
by vulcansixam updated 28th Aug 2024 at 2:39pm
 +17 packs
2 3.4k 11
+17 packs
2 3.4k 11 Happy Holiday
Happy Holiday
 Family Fun
Family Fun
 University
University
 Glamour Life
Glamour Life
 Nightlife
Nightlife
 Celebration
Celebration
 Open for Business
Open for Business
 Pets
Pets
 H&M Fashion
H&M Fashion
 Teen Style
Teen Style
 Seasons
Seasons
 Kitchen & Bath
Kitchen & Bath
 Bon Voyage
Bon Voyage
 Free Time
Free Time
 Ikea Home
Ikea Home
 Apartment Life
Apartment Life
 Mansion and Garden
Mansion and Garden
-
by vulcansixam 19th Aug 2024 at 3:58pm
 +17 packs
4 2.3k 8
+17 packs
4 2.3k 8 Happy Holiday
Happy Holiday
 Family Fun
Family Fun
 University
University
 Glamour Life
Glamour Life
 Nightlife
Nightlife
 Celebration
Celebration
 Open for Business
Open for Business
 Pets
Pets
 H&M Fashion
H&M Fashion
 Teen Style
Teen Style
 Seasons
Seasons
 Kitchen & Bath
Kitchen & Bath
 Bon Voyage
Bon Voyage
 Free Time
Free Time
 Ikea Home
Ikea Home
 Apartment Life
Apartment Life
 Mansion and Garden
Mansion and Garden
-
by GiveTheNineARide 11th Jan 2009 at 7:19pm
As the title indicates this is a small modern style house. more...
 +3 packs
3 5.9k 3
+3 packs
3 5.9k 3 Nightlife
Nightlife
 Kitchen & Bath
Kitchen & Bath
 Ikea Home
Ikea Home
-
The View From Saturday by GiveTheNineARide
by GiveTheNineARide 1st Jul 2008 at 6:12am
The View From Saturday is adapted from a house plan I saw in the newspaper. more...
 +13 packs
1 6.3k
+13 packs
1 6.3k Family Fun
Family Fun
 University
University
 Glamour Life
Glamour Life
 Nightlife
Nightlife
 Celebration
Celebration
 Open for Business
Open for Business
 Pets
Pets
 H&M Fashion
H&M Fashion
 Teen Style
Teen Style
 Seasons
Seasons
 Kitchen & Bath
Kitchen & Bath
 Bon Voyage
Bon Voyage
 Free Time
Free Time
-
The Glenridge House - 18 Maywood Lane
by GiveTheNineARide 6th Nov 2009 at 6:35pm
The Glenridge House is a brick, contemporary ranch style house built just above the Maywood Glen at 18 Maywood Lane more...
 13
30.2k
23
13
30.2k
23
-
Beachside Bungalow - 9 Sun Song Ave
by GiveTheNineARide 1st Oct 2009 at 12:18am
I built this home at 9 Sun Song Ave in Sunset Valley. more...
 4
17.6k
16
4
17.6k
16
-
The Flamingo Arms - Art Deco Apartments
by GiveTheNineARide updated 14th Mar 2009 at 9:33am
The Flamingo Arms is my first attempt at making an apartment building. more...
 +14 packs
3 10.4k 8
+14 packs
3 10.4k 8 University
University
 Glamour Life
Glamour Life
 Nightlife
Nightlife
 Celebration
Celebration
 Open for Business
Open for Business
 Pets
Pets
 H&M Fashion
H&M Fashion
 Teen Style
Teen Style
 Seasons
Seasons
 Kitchen & Bath
Kitchen & Bath
 Bon Voyage
Bon Voyage
 Free Time
Free Time
 Apartment Life
Apartment Life
 Mansion and Garden
Mansion and Garden
-
The Woodstone Starter - §17,996
by GiveTheNineARide 2nd Sep 2009 at 3:55am
I built this home at 2450 Pinochle Point in Sunset Valley. more...
 17
20.3k
20
17
20.3k
20
-
Completely Invisible Parking Spaces Updated 2010-10-30
by GiveTheNineARide 16th Jul 2010 at 5:18pm
Completely invisible parking spaces for your Sim's cars, trucks, vans, motorcycles and even their Fire Truck! more...
 60
92.6k
273
60
92.6k
273
-
Coconut Cove by GiveTheNineARide
by GiveTheNineARide 10th Jun 2008 at 5:54am
Coconut Cove is a large modern style beach house surrounded by multi-level stone inlaid decks, and lush tropical landscaping and more...
 +13 packs
4 9.8k 3
+13 packs
4 9.8k 3 Family Fun
Family Fun
 University
University
 Glamour Life
Glamour Life
 Nightlife
Nightlife
 Celebration
Celebration
 Open for Business
Open for Business
 Pets
Pets
 H&M Fashion
H&M Fashion
 Teen Style
Teen Style
 Seasons
Seasons
 Kitchen & Bath
Kitchen & Bath
 Bon Voyage
Bon Voyage
 Free Time
Free Time
-
The Opus Cottage - 130 Redwood Pkwy
by GiveTheNineARide 18th Aug 2009 at 8:05pm
The Opus Cottage completes my Redwood Pkwy 'hood. more...
 4
9.8k
2
4
9.8k
2
-
by GiveTheNineARide 14th Dec 2008 at 9:21pm
Country Bungalow is a cottage or bungalow style house, with 3 bedrooms and 2 full baths. more...
 +13 packs
6 6k 9
+13 packs
6 6k 9 Family Fun
Family Fun
 University
University
 Nightlife
Nightlife
 Open for Business
Open for Business
 Pets
Pets
 Teen Style
Teen Style
 Seasons
Seasons
 Kitchen & Bath
Kitchen & Bath
 Bon Voyage
Bon Voyage
 Free Time
Free Time
 Ikea Home
Ikea Home
 Apartment Life
Apartment Life
 Mansion and Garden
Mansion and Garden
Packs Needed
| Base Game | |
|---|---|
 | Sims 2 |
| Expansion Pack | |
|---|---|
 | University |
 | Nightlife |
 | Open for Business |
 | Pets |
 | Seasons |
 | Bon Voyage |
 | Free Time |
 | Apartment Life |
| Stuff Pack | |
|---|---|
 | Celebration |
 | Teen Style |
 | Kitchen & Bath |
 | Mansion and Garden |
About Me
Feel free to upload to MTS2 with your lots. Please link back here for proper credit. Do not upload any creation of mine to Pay Sites or the Exchange. Anything not covered here - ask!
Thanks!

 Sign in to Mod The Sims
Sign in to Mod The Sims



















