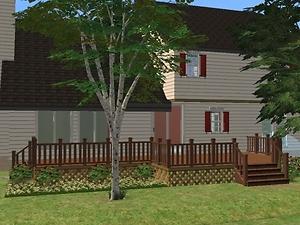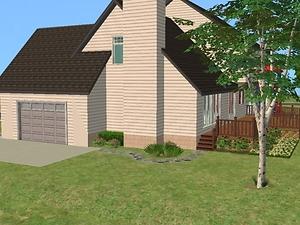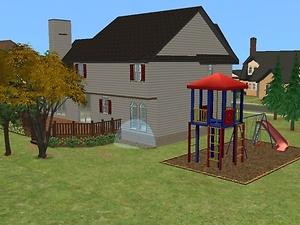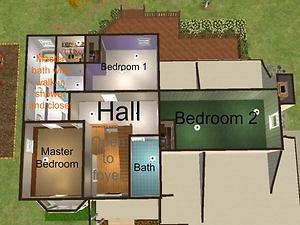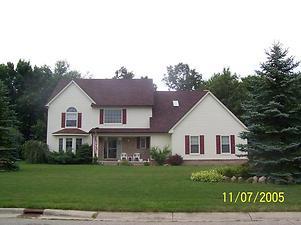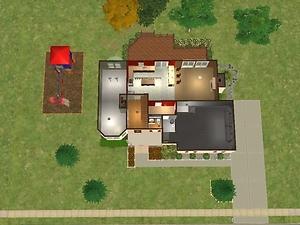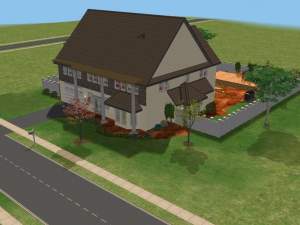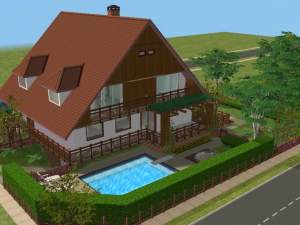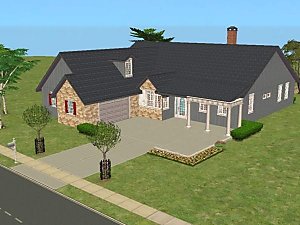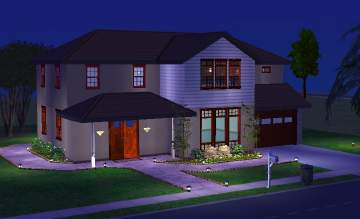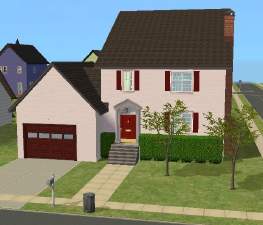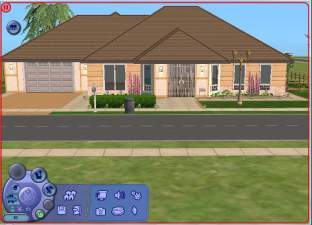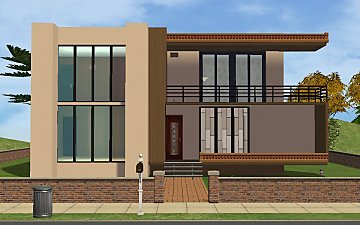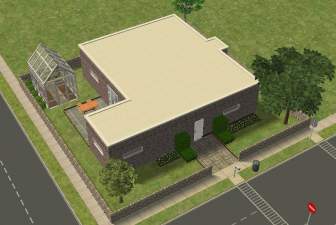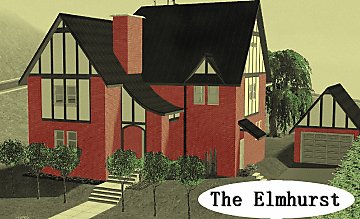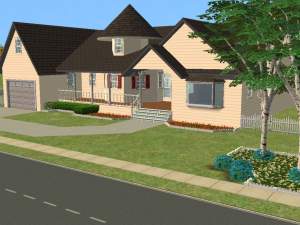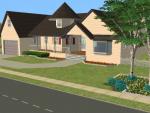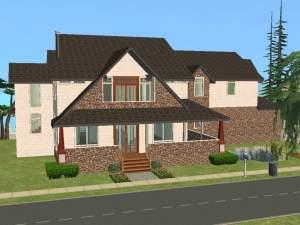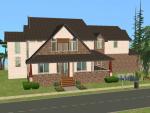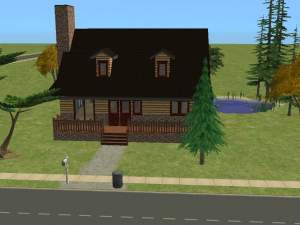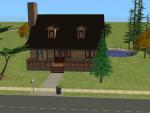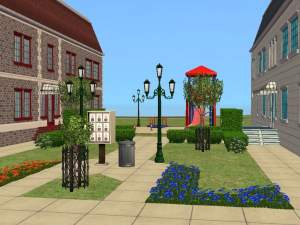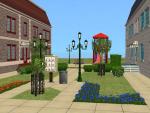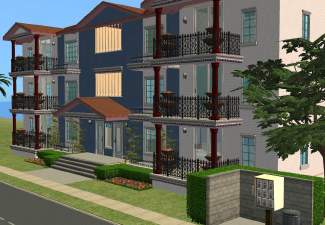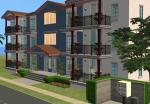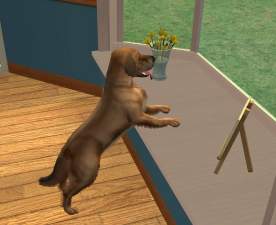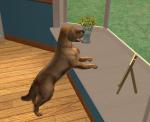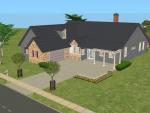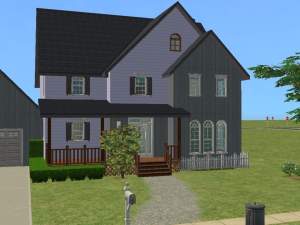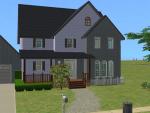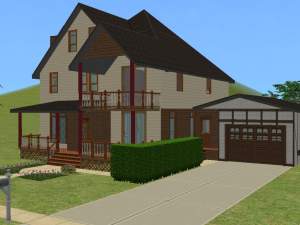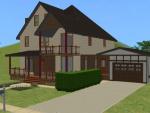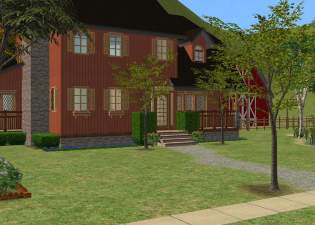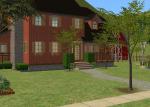 The cutest house on Hubbard Circle - mine! Three bedroom family home for sale
The cutest house on Hubbard Circle - mine! Three bedroom family home for sale

front.JPG - width=600 height=450

back.JPG - width=600 height=450

side 2.JPG - width=600 height=450

side 3.JPG - width=600 height=450

floor 1.JPG - width=600 height=450

floor 2.JPG - width=600 height=450

l_5831600df9817bb488c12c799be7fa70.jpg - width=600 height=449
My house

whole lot.JPG - width=600 height=450
This is the gem of my houses: my actual house.
My family and I have lived in this house for about 7 years now. I've been trying to build this house in game since I first purchased The Sims 2, about two months after its initial release date, and by God I just couldn't get it. So thanks to some friends with cheats, lol, I've been able to get it as close to reality as Maxis will let me!
Let's go on a tour, shall we?
First, the outside.
 Here we have the one-car, side-entry garage (in real life it's actually a two-car garage, but the house would have looked weird with a two-car garage) and a cute little rock path to the deck in the back.
Here we have the one-car, side-entry garage (in real life it's actually a two-car garage, but the house would have looked weird with a two-car garage) and a cute little rock path to the deck in the back.(Side note on the rock path: I know this comes with a stuff pack, but I don't know which one, so I just checked all the ones I use. I think it may have come with Family Fun Stuff, but I'm not certain. I know at least Ikea Home Stuff IS required - I used a wallpaper from that game in the largest bedroom upstairs.)
Yes, our back yard really is that small. The house makes up for it with TONS of side yard. My mom loves planting flowers, so for the sake of realism I put a bunch of rose bushes and daisies by the deck, since that's what she would plant. Our real deck is white and has flower boxes and seats instead of fences, but I couldn't make it look right so I just went with this.
I put a bunch of playground stuff on the right side of the yard for the little ones. We don't really have all that cool equipment in our yard - we just have empty space and our neighbor's driveway, but I couldn't just leave it empty.
 If your Sims like to cook (or you enjoy having them in the kitchen, OR if you have Kitchen and Bath Stuff) then you will LOVE this kitchen. Our kitchen is HUGE compared to the rest of the house, and it really is where most of the family hangs out for the majority of the day. The family room is connected to it; in our house, there's a step down into the family room, but there really wasn't any convenient way to do that in-game. Through the arch off the back, there's the dining room, which flows right into the living room.
If your Sims like to cook (or you enjoy having them in the kitchen, OR if you have Kitchen and Bath Stuff) then you will LOVE this kitchen. Our kitchen is HUGE compared to the rest of the house, and it really is where most of the family hangs out for the majority of the day. The family room is connected to it; in our house, there's a step down into the family room, but there really wasn't any convenient way to do that in-game. Through the arch off the back, there's the dining room, which flows right into the living room. 
Upstairs is pretty basic, you can get a closer look at the bedrooms in the pictures below. The fun part is in the master bedroom
 I couldn't really make the toilet enclosed - the door situation would have gotten hairy and confusing for your Sims. Besides, it looks so much nicer and more open with a simple little half wall there instead.
I couldn't really make the toilet enclosed - the door situation would have gotten hairy and confusing for your Sims. Besides, it looks so much nicer and more open with a simple little half wall there instead.Our house has a basement (that's where my room is - it's like having my own apartment, lol!) but I couldn't get the windows to let in light. I had the walls put up and everything was perfect, and then when I went to put in windows, they went in just fine, but no light. So i said, you know what? Forget it. I don't like windowless basements.
I really wish I could include more than 4 inline pictures :/ I'm so glad I was finally able to make this house look good (at least, in my opinion, it looks good. My Sim family loves it.)
Thanks to MaryLou for her Independent Expressions windows, and the Belhooven Maroo 3-tile window of hers.
PS: This house is not really for sale, in real life. We're still living in it, lol. Oh, and yes, there's supposed to be a skylight in the big upstairs bedroom, but I don't know if such a thing is possible. If someone knows how, please share!
Hope you guys, and your Sims, enjoy it!
Lot Size: 4x3
Lot Price: $76,428
Custom Content Included:
- Belhooven Maroo - Standard Height Window Double by MaryLou
- Independent Expressions Inc. - Standard Window by MaryLou
- Independent Expressions Inc. - Single Tall Window - Diagonal by MaryLou
- Independent Expressions Inc. - Single Tall Window by MaryLou
- Modular Stairs by Numenor
|
my house.rar
Download
Uploaded: 15th Apr 2009, 768.3 KB.
299 downloads.
|
||||||||
| For a detailed look at individual files, see the Information tab. | ||||||||
Install Instructions
1. Download: Click the download link to save the .rar or .zip file(s) to your computer.
2. Extract the zip, rar, or 7z file.
3. Install: Double-click on the .sims2pack file to install its contents to your game. The files will automatically be installed to the proper location(s).
- You may want to use the Sims2Pack Clean Installer instead of the game's installer, which will let you install sims and pets which may otherwise give errors about needing expansion packs. It also lets you choose what included content to install. Do NOT use Clean Installer to get around this error with lots and houses as that can cause your game to crash when attempting to use that lot. Get S2PCI here: Clean Installer Official Site.
- For a full, complete guide to downloading complete with pictures and more information, see: Game Help: Downloading for Fracking Idiots.
- Custom content not showing up in the game? See: Game Help: Getting Custom Content to Show Up.
Loading comments, please wait...
#house, #my house, #3 bedroom, #side garage, #big yard
-
51 Oakridge Drive - The Lexington
by teril02 19th Jul 2008 at 5:05pm
 +6 packs
6 8.3k 5
+6 packs
6 8.3k 5 University
University
 Nightlife
Nightlife
 Open for Business
Open for Business
 Pets
Pets
 Bon Voyage
Bon Voyage
 Free Time
Free Time
-
FOR SALE: Blooming Family Home
by bluvr85 9th Jun 2009 at 1:57am
 +3 packs
9 14.2k 8
+3 packs
9 14.2k 8 Nightlife
Nightlife
 Open for Business
Open for Business
 Pets
Pets
-
by Sarahjane10784 16th Mar 2010 at 3:27am
 +9 packs
4 7.4k 1
+9 packs
4 7.4k 1 Nightlife
Nightlife
 Open for Business
Open for Business
 Pets
Pets
 Seasons
Seasons
 Kitchen & Bath
Kitchen & Bath
 Bon Voyage
Bon Voyage
 Free Time
Free Time
 Apartment Life
Apartment Life
 Mansion and Garden
Mansion and Garden
-
by allison731 6th Jan 2016 at 9:58pm
 +17 packs
5 9.3k 10
+17 packs
5 9.3k 10 Happy Holiday
Happy Holiday
 Family Fun
Family Fun
 University
University
 Glamour Life
Glamour Life
 Nightlife
Nightlife
 Celebration
Celebration
 Open for Business
Open for Business
 Pets
Pets
 H&M Fashion
H&M Fashion
 Teen Style
Teen Style
 Seasons
Seasons
 Kitchen & Bath
Kitchen & Bath
 Bon Voyage
Bon Voyage
 Free Time
Free Time
 Ikea Home
Ikea Home
 Apartment Life
Apartment Life
 Mansion and Garden
Mansion and Garden
-
by Aquagloups 1st Jul 2018 at 1:55am
 +9 packs
5 25.6k 18
+9 packs
5 25.6k 18 University
University
 Nightlife
Nightlife
 Open for Business
Open for Business
 Seasons
Seasons
 Kitchen & Bath
Kitchen & Bath
 Bon Voyage
Bon Voyage
 Free Time
Free Time
 Apartment Life
Apartment Life
 Mansion and Garden
Mansion and Garden
-
The Jasper - lovely three bedroom Victorian!
by mislis787 6th Apr 2009 at 2:13am
Here's a floorplan I found via Google - my new best friend. more...
 +8 packs
10 9.6k 4
+8 packs
10 9.6k 4 University
University
 Nightlife
Nightlife
 Open for Business
Open for Business
 Pets
Pets
 Seasons
Seasons
 Bon Voyage
Bon Voyage
 Free Time
Free Time
 Apartment Life
Apartment Life
-
Bayside Cottage - beautiful 4 bedroom, seaside home!
by mislis787 2nd Apr 2009 at 3:50am
I found this floorplan in another ancient Country House Plans magazine - if any of you happen to more...
 +8 packs
2 11.3k 4
+8 packs
2 11.3k 4 University
University
 Nightlife
Nightlife
 Open for Business
Open for Business
 Pets
Pets
 Seasons
Seasons
 Bon Voyage
Bon Voyage
 Free Time
Free Time
 Apartment Life
Apartment Life
-
Cozy cabin for your mountain vacation!
by mislis787 5th Apr 2009 at 1:24am
Need a cheaper vacation home for your trip to the mountains? Look no further! more...
 +8 packs
3 7.7k 5
+8 packs
3 7.7k 5 University
University
 Nightlife
Nightlife
 Open for Business
Open for Business
 Pets
Pets
 Seasons
Seasons
 Bon Voyage
Bon Voyage
 Free Time
Free Time
 Apartment Life
Apartment Life
-
Springvale Luxury Apartments! One, two, and three bedroom models!
by mislis787 1st Apr 2009 at 4:50am
Springavale Luxury Apartments is now renting! more...
 +8 packs
3 11.3k 9
+8 packs
3 11.3k 9 University
University
 Nightlife
Nightlife
 Open for Business
Open for Business
 Pets
Pets
 Seasons
Seasons
 Bon Voyage
Bon Voyage
 Free Time
Free Time
 Apartment Life
Apartment Life
-
Turkish Beach Apartments - beautiful oceanside apartments!
by mislis787 28th Apr 2009 at 2:56am
Before anyone even says it: Go there and read everything before you tell me about the "file corruption" thing more...
 +12 packs
4 17.2k 10
+12 packs
4 17.2k 10 Family Fun
Family Fun
 University
University
 Nightlife
Nightlife
 Celebration
Celebration
 Open for Business
Open for Business
 Pets
Pets
 Teen Style
Teen Style
 Seasons
Seasons
 Bon Voyage
Bon Voyage
 Free Time
Free Time
 Ikea Home
Ikea Home
 Apartment Life
Apartment Life
-
144 Blueberry Circle - another cute 4 bedroom house!
by mislis787 1st Apr 2009 at 6:55pm
Hello again! more...
 +8 packs
6 8.3k 6
+8 packs
6 8.3k 6 University
University
 Nightlife
Nightlife
 Open for Business
Open for Business
 Pets
Pets
 Seasons
Seasons
 Bon Voyage
Bon Voyage
 Free Time
Free Time
 Apartment Life
Apartment Life
-
Welcome to your new Country Home!
by mislis787 1st May 2009 at 10:33pm
Are you looking for a spacious country-style home for your sims? Do your rich business executives want something a little more...
 +11 packs
3 12.5k 7
+11 packs
3 12.5k 7 Family Fun
Family Fun
 University
University
 Nightlife
Nightlife
 Celebration
Celebration
 Open for Business
Open for Business
 Pets
Pets
 Teen Style
Teen Style
 Seasons
Seasons
 Bon Voyage
Bon Voyage
 Free Time
Free Time
 Apartment Life
Apartment Life
Packs Needed
| Base Game | |
|---|---|
 | Sims 2 |
| Expansion Pack | |
|---|---|
 | University |
 | Nightlife |
 | Open for Business |
 | Pets |
 | Seasons |
 | Bon Voyage |
 | Free Time |
 | Apartment Life |
| Stuff Pack | |
|---|---|
 | Family Fun |
 | Celebration |
 | Teen Style |
 | Ikea Home |
About Me
I'm building houses like a crazed madwoman, since I'll be leaving in May and won't be online until November 2nd.

 Sign in to Mod The Sims
Sign in to Mod The Sims The cutest house on Hubbard Circle - mine! Three bedroom family home for sale
The cutest house on Hubbard Circle - mine! Three bedroom family home for sale
