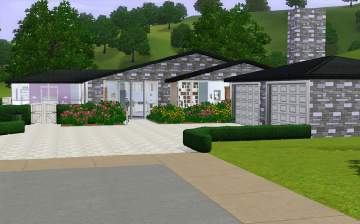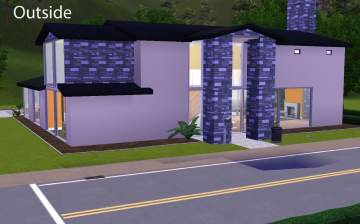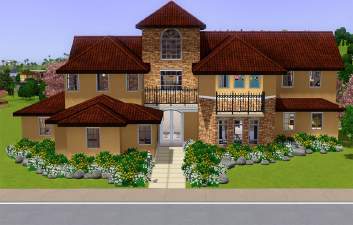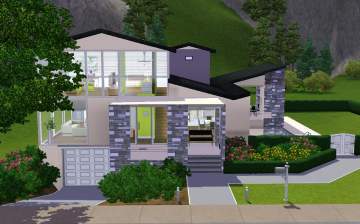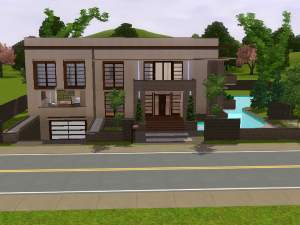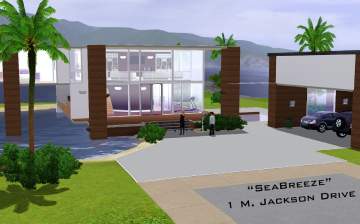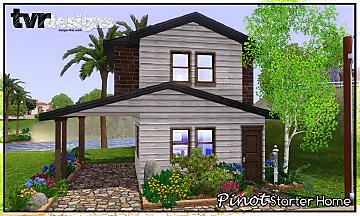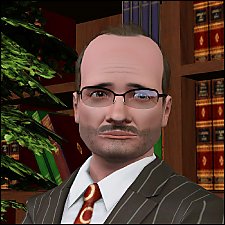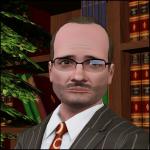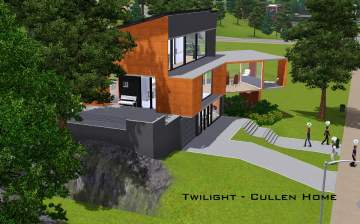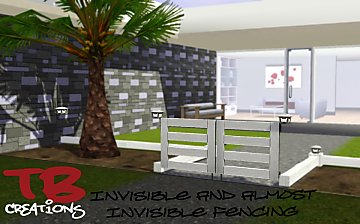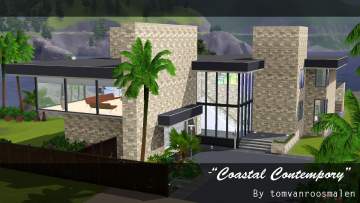 4 Stone and Stucco Blvd - 4BR, 2BATH
4 Stone and Stucco Blvd - 4BR, 2BATH

4-Stone-and-Stucco-Blvd---4BR,-2BATH-Floorplan.jpg - width=1024 height=637
Floorplan

4-Stone-and-Stucco-Blvd---4BR,-2BATH-Outside.jpg - width=800 height=498
Oustide

4-Stone-and-Stucco-Blvd---4BR,-2BATH-Nursery.jpg - width=1280 height=796
Nursery

4-Stone-and-Stucco-Blvd---4BR,-2BATH-Kitchen.jpg - width=1280 height=796
Kitchen

4-Stone-and-Stucco-Blvd---4BR,-2BATH-Dining,-Living-and-Sitting-Areas.jpg - width=1280 height=796
Dining, Living and Sitting Areas
Horay. I am over halfway in the Stone and Stucco Blvd Set and as such, I present to you a special home. It is number 4 in the project and I decided to do something different to what I have done in the past 3 homes. This home is only one story, but it is massive, with four bedrooms. I present 4 Stone and Stucco Blvd.
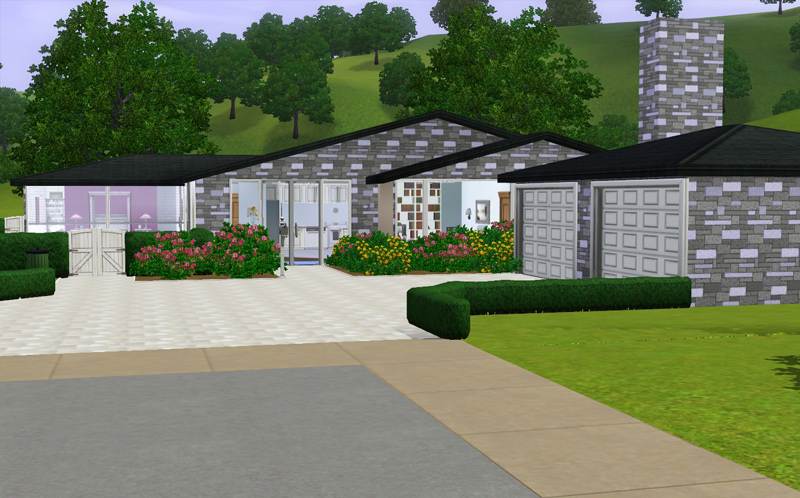
The Tour
The grounds are fully landscaped and gardened. There is a giant pool, a turning driveway and even a kids area with a sandpit. For the ammount of flowers and things in the garden, I suggest that you hire a Gardener.
Moving inside, you will notice how completely decorated the home is. From the front entrance, there is a door to enter the study which has a wonderful theme of red and grey-blue. Pass through the next door to come out into the Living, Dining and Entertainment spaces. They are all richly decorated but in a way that still leaves you with tonnes of space. To the left of the dining space is the huge kitchen which includes stainless steel counters and appliances. Next, go up the hallway to see the 4 bedrooms.
First is the beautiful Master suite that is decorated in a very cool purply colour. The ensuite is matching to the master with hints of purple and light pink(Im a guy and I used pink). Next is the nursery. It is my first time doing a nursery so be gentle. I might have gone overboard with the bright quilt-like wallpaper, but I love it. Next is a boy-child bedroom. It is decorated in space ships and stars. Once again, may have gone overboard with wallpaper. Finally is the guest bedroom. It has a double bed and is lightly decorated with roses.
There is a bathroom at the end of the hallway and there is also 2 car spaces in the garage as well as 1 bike rack.
Thanks for reading, downloading, thanking and commenting in advance.
Where to Put
This lot is designed to go on 2500 Pinochle Point
The Specifics
Cost Furnished: 167,823 Simoleons
Cost Unfurnished: 64,699 Simoleons
Lot Size: 40x40
Bedrooms: 4
Bathrooms: 2
Pool: Yes
Carspaces: 2 and 1 bike
Other Features: Sandpit, adjoined double garage, only one story, massive kitchen,
Room for Renovations: Some
Playtested: Yes, for 1 sim day
Lot Size: 4x4
Lot Price: 167,823
Additional Credits:
For the second time, I want to thank my auntie who helped me alot. I also want to thank Rapsheba555 for being the only one who responded to my post with constructive criticism.
|
4 Stone and Stucco Blvd.zip
| 4 Stone and Stucco Blvd
Download
Uploaded: 3rd Jul 2009, 2.42 MB.
1,457 downloads.
|
||||||||
| For a detailed look at individual files, see the Information tab. | ||||||||
Install Instructions
1. Click the file listed on the Files tab to download the file to your computer.
2. Extract the zip, rar, or 7z file.
2. Select the .sims3pack file you got from extracting.
3. Cut and paste it into your Documents\Electronic Arts\The Sims 3\Downloads folder. If you do not have this folder yet, it is recommended that you open the game and then close it again so that this folder will be automatically created. Then you can place the .sims3pack into your Downloads folder.
5. Load the game's Launcher, and click on the Downloads tab. Select the house icon, find the lot in the list, and tick the box next to it. Then press the Install button below the list.
6. Wait for the installer to load, and it will install the lot to the game. You will get a message letting you know when it's done.
7. Run the game, and find your lot in Edit Town, in the premade lots bin.
Extracting from RAR, ZIP, or 7z: You will need a special program for this. For Windows, we recommend 7-Zip and for Mac OSX, we recommend Keka. Both are free and safe to use.
Need more help?
If you need more info, see Game Help:Installing TS3 Packswiki for a full, detailed step-by-step guide!
Loading comments, please wait...
Uploaded: 3rd Jul 2009 at 5:20 PM
-
by lotra91 3rd Jul 2009 at 1:18am
 3
9.5k
6
3
9.5k
6
-
*Non-Starter Version* 5 Stone and Stucco Blvd - 3BR, 2BATH
by TVRdesigns 5th Jul 2009 at 9:05pm
 4
6.7k
5
4
6.7k
5
-
by Asmodeuseswife 8th Mar 2015 at 2:29pm
 +16 packs
6.5k 18
+16 packs
6.5k 18 World Adventures
World Adventures
 Ambitions
Ambitions
 Fast Lane Stuff
Fast Lane Stuff
 Late Night
Late Night
 Outdoor Living Stuff
Outdoor Living Stuff
 Generations
Generations
 Town Life Stuff
Town Life Stuff
 Master Suite Stuff
Master Suite Stuff
 Pets
Pets
 Showtime
Showtime
 Supernatural
Supernatural
 70s, 80s and 90s Stuff
70s, 80s and 90s Stuff
 Seasons
Seasons
 University Life
University Life
 Island Paradise
Island Paradise
 Into the Future
Into the Future
-
"SeaBreeze" 1 M. Jackson Drive
by TVRdesigns 12th Jul 2009 at 7:57pm
NOTE: I take Requests. Also, look at my journal for updates and comment on stuff, I like reading comments. more...
 6
13.2k
13
6
13.2k
13
-
Starter Version of 7 Stone and Stucco Blvd
by TVRdesigns 9th Jul 2009 at 7:23pm
Introduction This is the last house in the Stone and Stucco Blvd series and I decided to do another more...
 7
9.3k
5
7
9.3k
5
-
1 Stone and Stucco Blvd - 2BR, 3BATH
by TVRdesigns 29th Jun 2009 at 7:28pm
This is my first house, and as such, I wanted to make it special. more...
 4
8.1k
2
4
8.1k
2
-
*Non-Starter Version* 5 Stone and Stucco Blvd - 3BR, 2BATH
by TVRdesigns 5th Jul 2009 at 9:05pm
Please comment on whether the obviously downloaded content worked if you didnt have it previously. more...
 4
6.7k
5
4
6.7k
5
-
Pinot Starter Home - !Basegame, CC FREE!
by TVRdesigns 29th Oct 2010 at 4:06pm
Pinot Starter Home is a contemporary starter home, tastefully decorated and landscaped for your simmies to enjoy. more...
 17
27.8k
50
17
27.8k
50
-
Gregory Quarrance - A Surgeon *Base Game, No CC*
by TVRdesigns 25th Jul 2011 at 10:41am
Can you fix him and help him meet the woman of his dreams, and become a world renowned surgeon or will you grin as he spirals further down into a pit of his own darkness and bad choices? more...
-
"Bobolink - A Reproduction" by tomvanroosmalen (Sims 2 version by Angel_F)
by TVRdesigns 4th Oct 2009 at 5:15am
I take requests, so give me a shout out, and I'll see what I can do. Hello. more...
 5
8.6k
7
5
8.6k
7
-
Invisible and Almost Invisible Fencing by TB Creations
by TB Creations 9th Nov 2009 at 11:45pm
Our Story You may know two users, tomvanroosmalen and VoiceIHear. more...
 21
54.6k
56
21
54.6k
56
-
"Coastal Contempory" a try at Minimalism - By tomvanroosmalen
by TVRdesigns 7th Sep 2009 at 8:24pm
[I TAKE REQUESTS][CHECK MY JOURNAL FOR NEWS ON MY EXPLOITS AND DESIGNS][CHECK OUT THE NEW TWILIGHT HOUSE more...
 20
21.4k
19
20
21.4k
19
About Me
My Policy is simple. Do not upload my creations ANYWHERE ELSE.
I DO NOT TAKE REQUESTS ANYMORE. I APPOLOGISE TO ANYONE OUT THERE, BUT MY SCHEDULE IS INSANE.

 Sign in to Mod The Sims
Sign in to Mod The Sims 4 Stone and Stucco Blvd - 4BR, 2BATH
4 Stone and Stucco Blvd - 4BR, 2BATH
