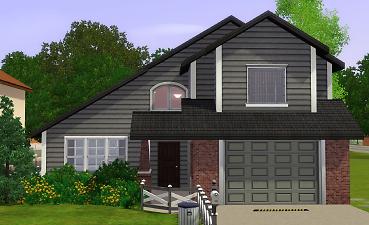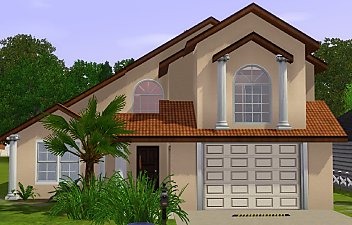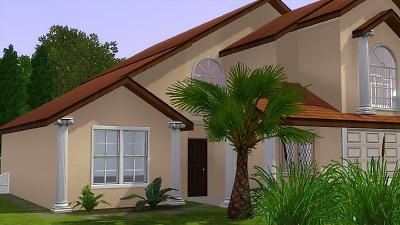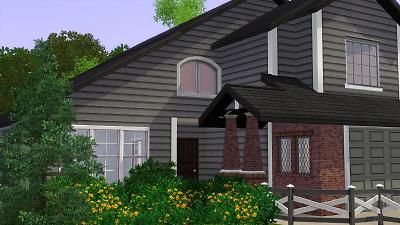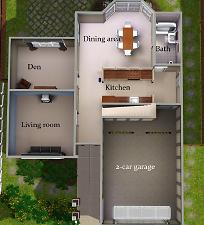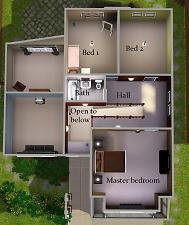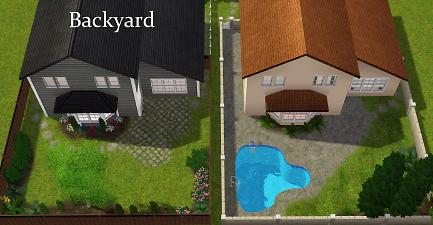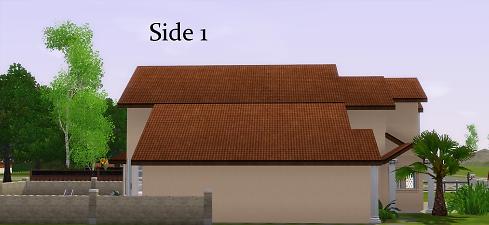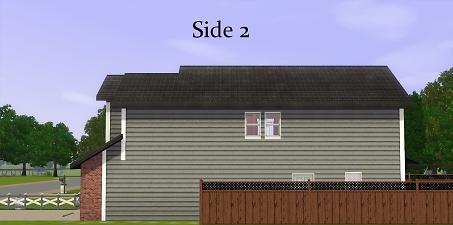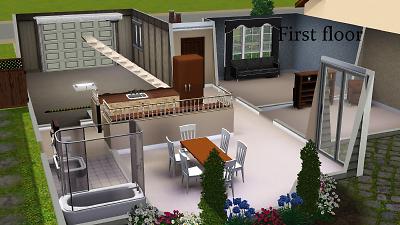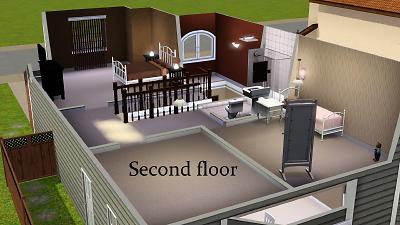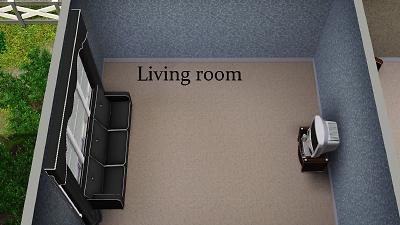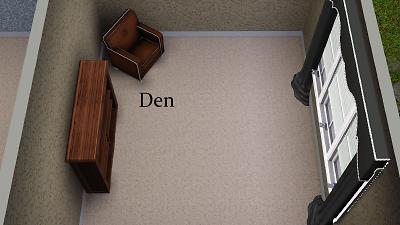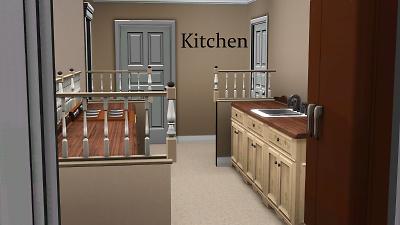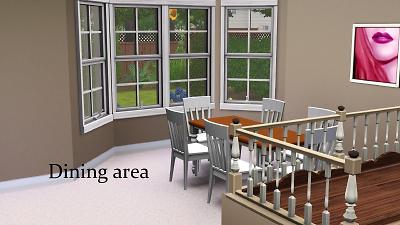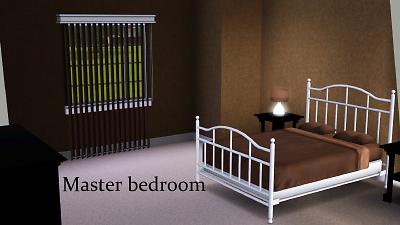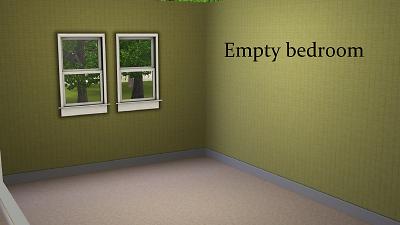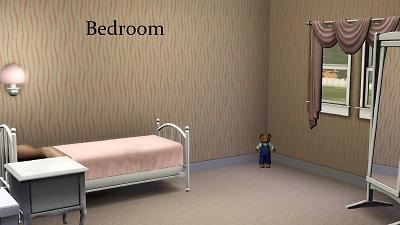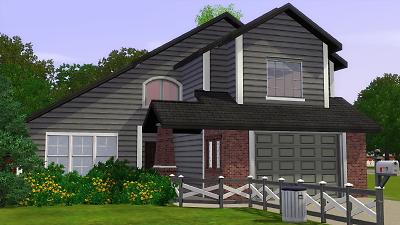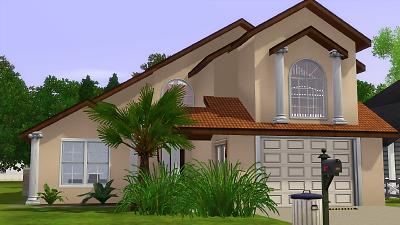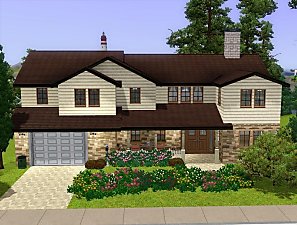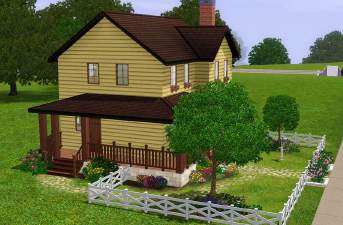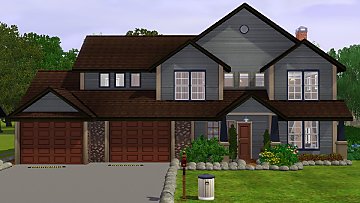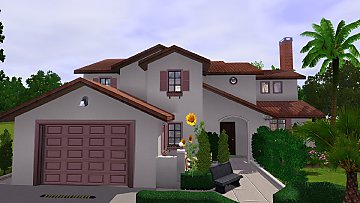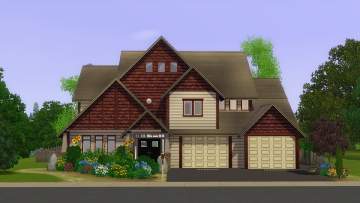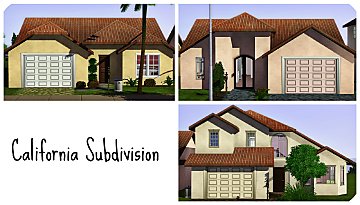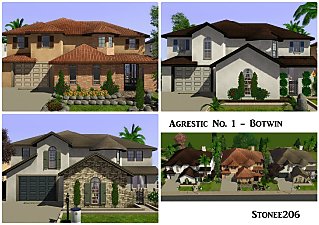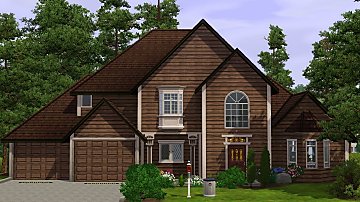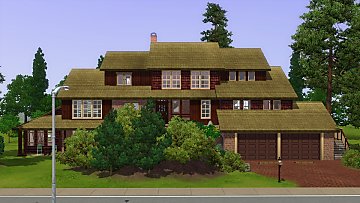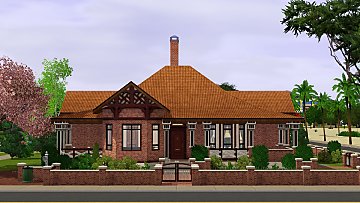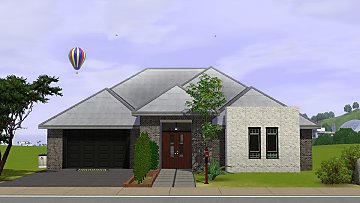 Medium Sized Suburban Home
Medium Sized Suburban Home

1.jpg - width=1897 height=730

2.jpg - width=1671 height=1018

3.jpg - width=1627 height=1040

4.jpg - width=1920 height=1080

5.jpg - width=1920 height=1080

6.jpg - width=963 height=1063

7.jpg - width=891 height=1063

8.jpg - width=1905 height=989

9.jpg - width=1920 height=884

10.jpg - width=1920 height=954

11.jpg - width=1920 height=1080

12.jpg - width=1920 height=1080

13.jpg - width=1920 height=1080

14.jpg - width=1920 height=1080

15.jpg - width=1920 height=1080

16.jpg - width=1920 height=1080

17.jpg - width=1920 height=1080

18.jpg - width=1920 height=1080

19.jpg - width=1920 height=1080

20.jpg - width=1920 height=1080

21.jpg - width=1920 height=1080





















This house was the initial results:

The house has a welcoming facade, with a 2-car garage and a bricked and roofed entrance-way. The entire house is wrapped in grey siding with white accents. The house fits states like Oregon, Washington, Colorado and the like.
The floor plan is simple, with the first floor having two small living rooms, an open kitchen, dining area, one bath and a double garage.
Second floor has three bedrooms and one bathroom.
I noticed that the house could easily be converted into a more California-style home, so that's what I did for the second version.

This version features palladian windows and some additional roofing, and of course a stucco-facade. No major changes was made in the floor plan.
The changes in the California-version are:
- Furniture arrangements in the master bedroom and living room.
- Pool
- Added clutter on the front-facing side of the house + other gardening.
- No side door
Prices:
"Washington"
Furnished/unfurnished: 41,777/35,707
"California"
Furnished/unfurnished: 45,437/39,392
The house still isn't the small house I wanted to make, so look forward to an even smaller home in the near future!
Hope you like it!
Post a comment if you have any feedback or if you want to request a house.
World used: http://www.thesims3.com/assetDetail...assetId=8212432
Lot Size: 16x35
Lot Price: 40,000
|
MediumWashington.rar
Download
Uploaded: 10th May 2014, 1.82 MB.
3,078 downloads.
|
||||||||
|
MediumCalifornia.rar
Download
Uploaded: 10th May 2014, 1.72 MB.
3,740 downloads.
|
||||||||
| For a detailed look at individual files, see the Information tab. | ||||||||
Install Instructions
1. Click the file listed on the Files tab to download the file to your computer.
2. Extract the zip, rar, or 7z file.
2. Select the .sims3pack file you got from extracting.
3. Cut and paste it into your Documents\Electronic Arts\The Sims 3\Downloads folder. If you do not have this folder yet, it is recommended that you open the game and then close it again so that this folder will be automatically created. Then you can place the .sims3pack into your Downloads folder.
5. Load the game's Launcher, and click on the Downloads tab. Select the house icon, find the lot in the list, and tick the box next to it. Then press the Install button below the list.
6. Wait for the installer to load, and it will install the lot to the game. You will get a message letting you know when it's done.
7. Run the game, and find your lot in Edit Town, in the premade lots bin.
Extracting from RAR, ZIP, or 7z: You will need a special program for this. For Windows, we recommend 7-Zip and for Mac OSX, we recommend Keka. Both are free and safe to use.
Need more help?
If you need more info, see Game Help:Installing TS3 Packswiki for a full, detailed step-by-step guide!
Loading comments, please wait...
Uploaded: 10th May 2014 at 8:11 PM
Updated: 16th Dec 2014 at 4:49 PM
-
Federation Bungalow - 3Br, 1Ba
by stonee206 22nd Apr 2017 at 3:42am
Australian Federation bungalow house. more...
 10
10.7k
24
10
10.7k
24
-
Macquarie - 2Br, 2.5Ba - Two Versions
by stonee206 18th Apr 2016 at 12:26pm
Modern Australian Bungalow/Ranch House. more...
 9
19.8k
38
9
19.8k
38
About Me
Want to create and upload your own version of my stuff? Feel free, just PM me when you do so, and give me proper credit.
Requests
I do take reqests, but there is no guarantee that your house will be made. Make sure to give me as much information as you can. :)

 Sign in to Mod The Sims
Sign in to Mod The Sims Medium Sized Suburban Home
Medium Sized Suburban Home
