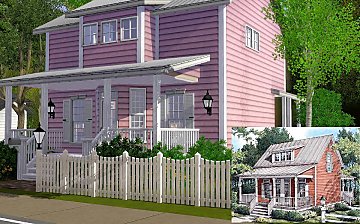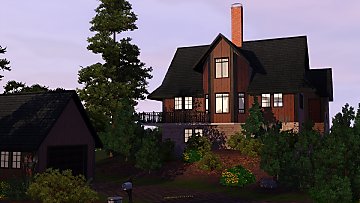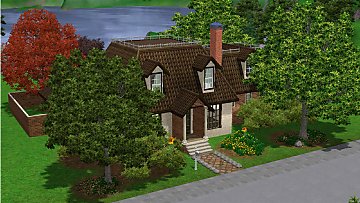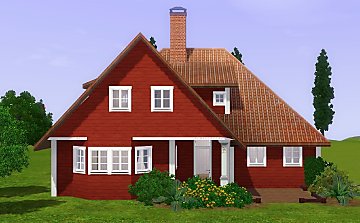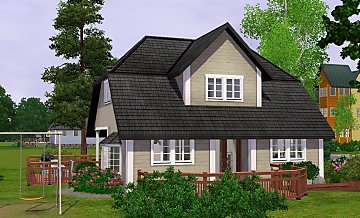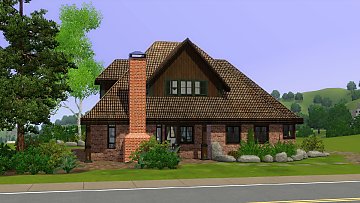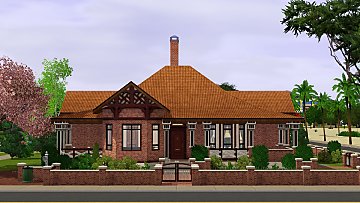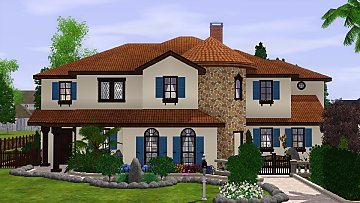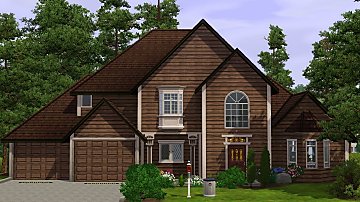 Hansen - Nordic Suburbia
Hansen - Nordic Suburbia

1.jpg - width=1920 height=1080

2.jpg - width=1920 height=1073

3.jpg - width=1920 height=1080

4.jpg - width=1798 height=1080

5.jpg - width=1097 height=1065

6.jpg - width=1598 height=796

7.jpg - width=1756 height=1038

8.jpg - width=1920 height=1080

9.jpg - width=1920 height=1080

10.jpg - width=1920 height=1080

11.jpg - width=1920 height=1080

12.jpg - width=1920 height=1080

13.jpg - width=1920 height=1080

14.jpg - width=1920 height=1080

15.jpg - width=1796 height=1080

16.jpg - width=1304 height=1078

17.jpg - width=1745 height=960

18.jpg - width=1726 height=1012

19.jpg - width=1920 height=1080

20.jpg - width=1920 height=1080

21.jpg - width=1920 height=1080

22.jpg - width=1920 height=1080

23.jpg - width=1920 height=1080

24.jpg - width=1920 height=1080

25.jpg - width=1566 height=1064

26.jpg - width=1291 height=1074

27.jpg - width=1742 height=918

28.jpg - width=1662 height=976

29.jpg - width=1920 height=1080

30.jpg - width=1920 height=1080

31.jpg - width=1920 height=1080

32.jpg - width=1920 height=1080

33.jpg - width=1920 height=1080

34.jpg - width=1920 height=1080

35.jpg - width=1920 height=1080

36.jpg - width=1920 height=1080

Screenshot-5.jpg - width=1756 height=1052

Screenshot-6.jpg - width=1920 height=1080

Screenshot-7.jpg - width=1632 height=1062

Screenshot-2.jpg - width=1920 height=1080

Screenshot-3.jpg - width=1920 height=1080

Screenshot-4.jpg - width=1920 height=1080










































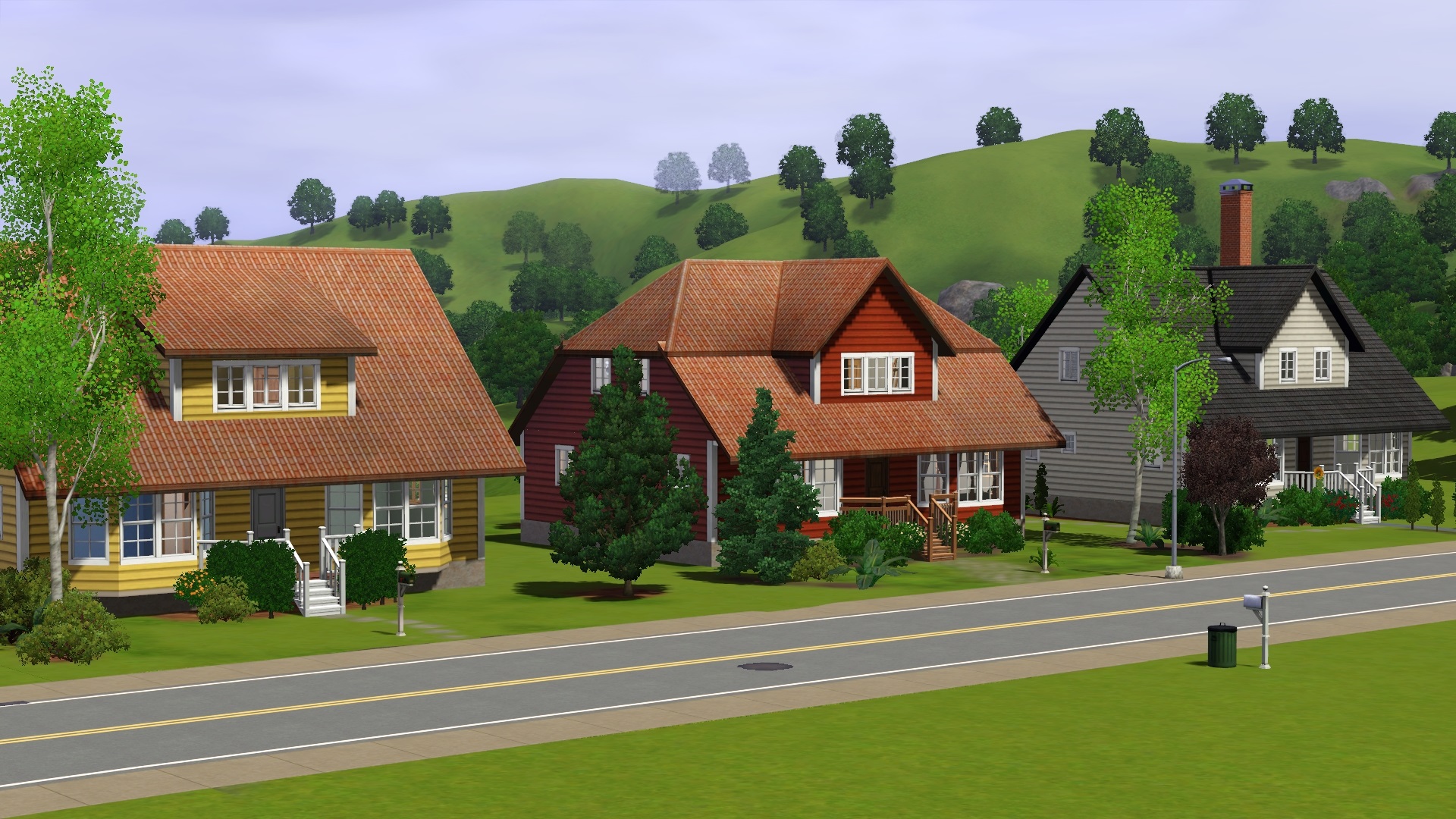
Typical Norwegian suburban house in three different variations.
This house - or some variation of it - is extremely common in housing developments made after the late 1980s.
These three houses are from a fictitious street made in 1994. I made the houses in three different eras; the 90's, the 2000's and the 2010's.
1994
The yellow house has not changed one bit since the first owners moved in. It's interior is colorful and dominated by brightly colored wood furniture.
Price: 38,759/65,929

2004
The red house was lightly remodeled in 2004. The 90's colors were toned down, and the kitchen and bathrooms were updated.
Price: 39,942/68,330

2014
The white house was originally painted dark green with red windows. This hideous combination was changed to a more subtle grey and white in 2014. The rest of the house also underwent extensive remodeling: Walls were torn down in favour of an open-plan living room. Everything inside of the house is updated to 2014-standards.
Price: 46,710/78,973
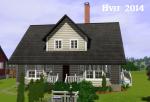
All houses share roughly the same floor plan: The first floor is split into two parts by a hallway. There is one entrace at the front and one at the back. This way it doesn't matter which way you place the house, because there isn't actually a "front side" of the house. The first floor has two living rooms, a kitchen, one bedroom and one bathroom. At the second floor we have two large bedrooms and one bathroom. The large landing can be utilized as an office, a rec room, etc. The floor plan below shows the original 1994 floor plan. All three floor plans and interior shots can be found in the images section.
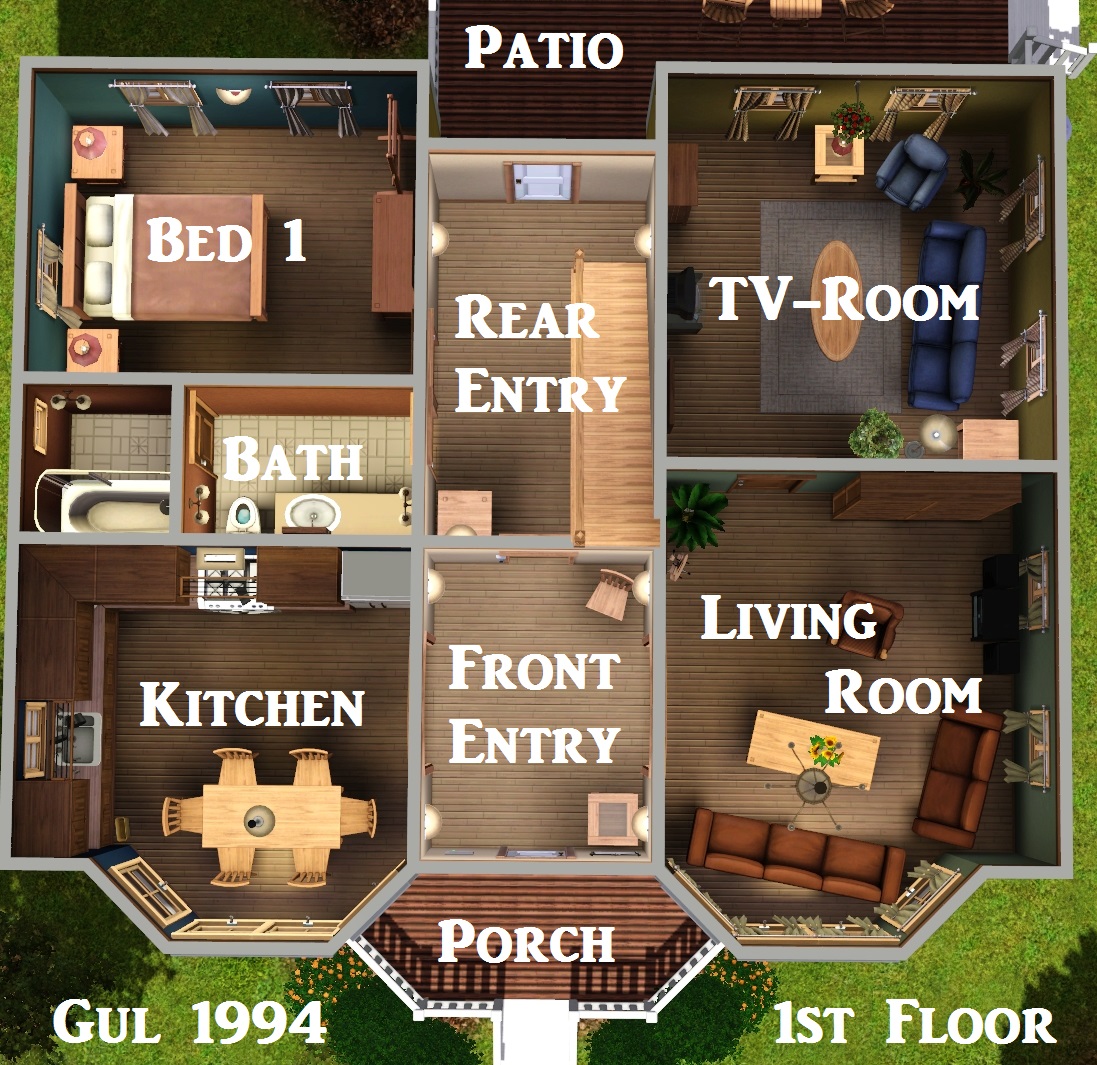
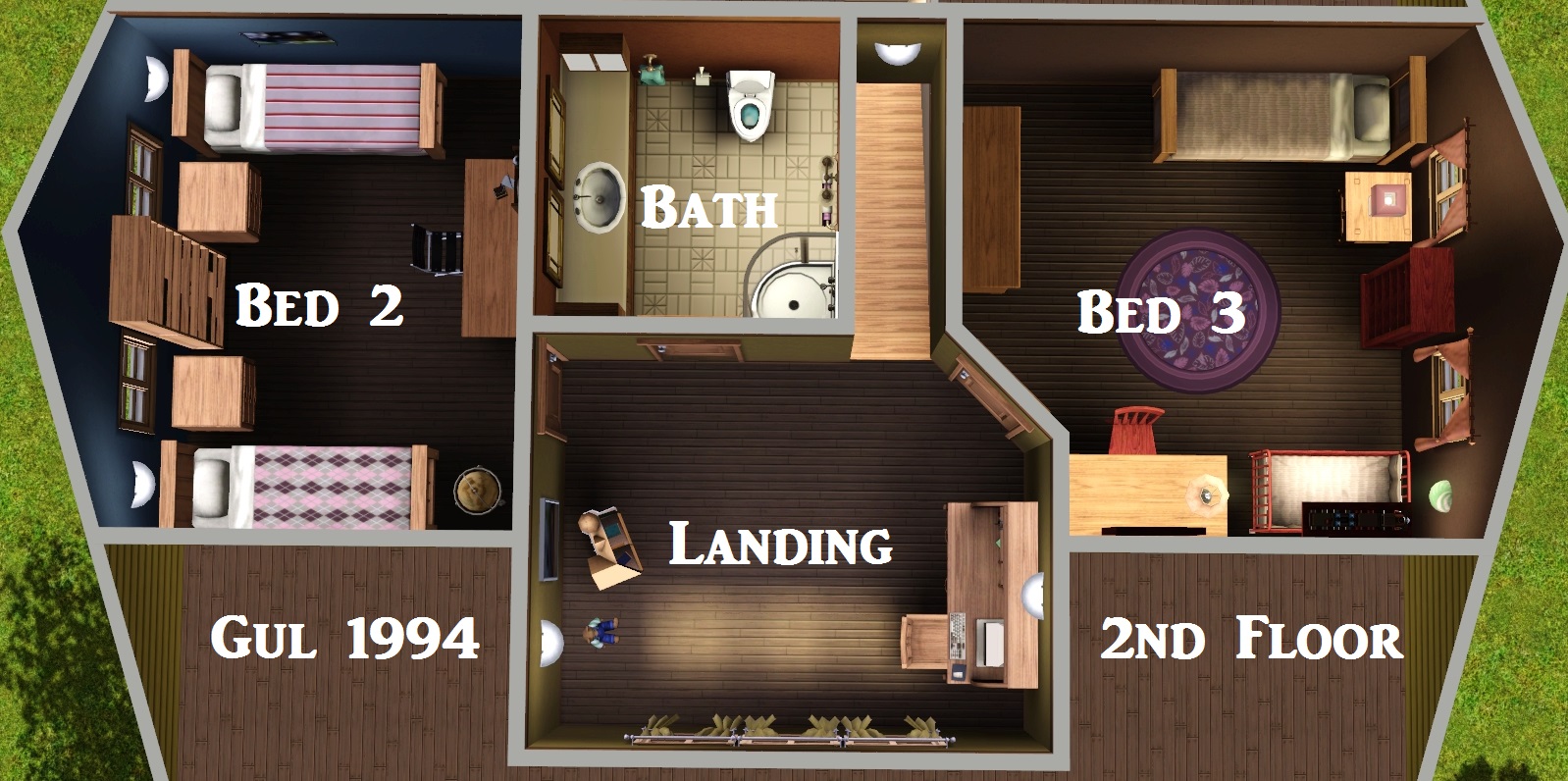
I named them "Hansen" - Norways most popular last name - because these houses are ridiculously common.
Some Norwegian quirks that I left out:
- The turning staircase: Almost every single Norwegian house I have been in has had 180 degree turning stairs. I decided to go for a simple straight staircase because of all the CFE-workarounds requred for this design.
- Small bedrooms with vaulted ceilings: In a real house, the upstairs bedrooms would have been split into two and expanded, so that one portion of the room would've had a sloping ceiling. This would again require CFE and also vertical siding, which I didn't want for these houses.
- The basement: This isn't a requirement, but basements are very common. I decided against it, because I usually never make basements in my houses.
I used the colors red, yellow and white because they are the most popular. If you don't like these colors, there are plenty of opportunities:



Lot info
- Build Year: 1994
- Style: Traditional
- Lot Size: 20x30
- Rooms: 3br, 2ba
The only CC used in this upload are the Nordic Windows made by Lisen801. These windows are great, and are definitely worth adding to your game!
Which one do you like best? Tell me in the comments!
As always, feel free to PM me with any questions, suggestions, feedback or requests.
Custom Content Included:
- Nordic Windows by Lisen801
|
White14.rar
Download
Uploaded: 29th Dec 2014, 1.81 MB.
2,630 downloads.
|
||||||||
|
Red04.rar
Download
Uploaded: 29th Dec 2014, 2.07 MB.
2,542 downloads.
|
||||||||
|
Yellow94.rar
Download
Uploaded: 29th Dec 2014, 2.08 MB.
2,555 downloads.
|
||||||||
| For a detailed look at individual files, see the Information tab. | ||||||||
Install Instructions
1. Click the file listed on the Files tab to download the file to your computer.
2. Extract the zip, rar, or 7z file.
2. Select the .sims3pack file you got from extracting.
3. Cut and paste it into your Documents\Electronic Arts\The Sims 3\Downloads folder. If you do not have this folder yet, it is recommended that you open the game and then close it again so that this folder will be automatically created. Then you can place the .sims3pack into your Downloads folder.
5. Load the game's Launcher, and click on the Downloads tab. Select the house icon, find the lot in the list, and tick the box next to it. Then press the Install button below the list.
6. Wait for the installer to load, and it will install the lot to the game. You will get a message letting you know when it's done.
7. Run the game, and find your lot in Edit Town, in the premade lots bin.
Extracting from RAR, ZIP, or 7z: You will need a special program for this. For Windows, we recommend 7-Zip and for Mac OSX, we recommend Keka. Both are free and safe to use.
Need more help?
If you need more info, see Game Help:Installing TS3 Packswiki for a full, detailed step-by-step guide!
Loading comments, please wait...
Uploaded: 29th Dec 2014 at 9:14 PM
Updated: 1st Jan 2015 at 9:04 PM
-
by Jaguwar 15th Jun 2013 at 4:35pm
 25
33.8k
136
25
33.8k
136
-
by stonee206 5th Jun 2014 at 2:40pm
 30
34.3k
222
30
34.3k
222
-
by stonee206 14th Oct 2014 at 7:22pm
 9
16.1k
82
9
16.1k
82
-
by stonee206 1st Nov 2014 at 11:20pm
 24
23.7k
103
24
23.7k
103
-
by luvalphvle 14th Nov 2014 at 4:11pm
 +10 packs
2 6.7k 20
+10 packs
2 6.7k 20 World Adventures
World Adventures
 Ambitions
Ambitions
 Late Night
Late Night
 Generations
Generations
 Master Suite Stuff
Master Suite Stuff
 Pets
Pets
 Showtime
Showtime
 Supernatural
Supernatural
 Seasons
Seasons
 University Life
University Life
-
by stonee206 28th Jan 2016 at 11:44pm
 6
32.1k
123
6
32.1k
123
-
Federation Bungalow - 3Br, 1Ba
by stonee206 22nd Apr 2017 at 3:42am
Australian Federation bungalow house. more...
 10
10.7k
24
10
10.7k
24
About Me
Want to create and upload your own version of my stuff? Feel free, just PM me when you do so, and give me proper credit.
Requests
I do take reqests, but there is no guarantee that your house will be made. Make sure to give me as much information as you can. :)

 Sign in to Mod The Sims
Sign in to Mod The Sims Hansen - Nordic Suburbia
Hansen - Nordic Suburbia













































