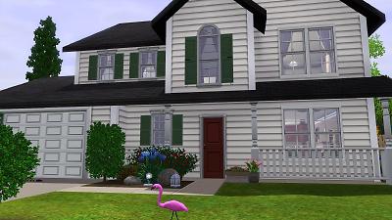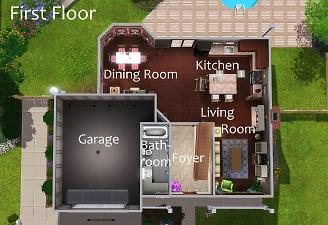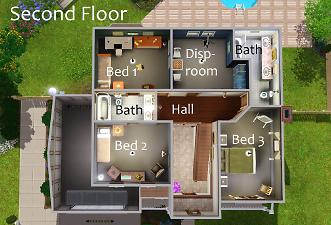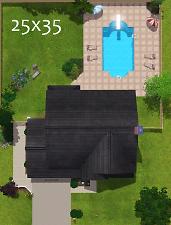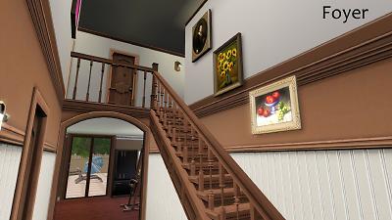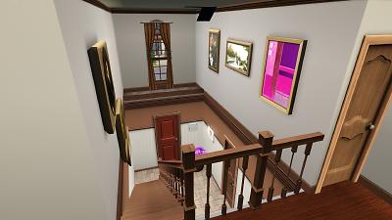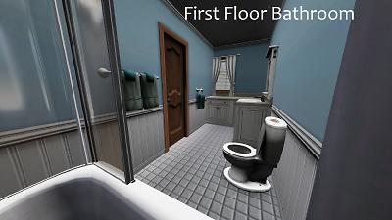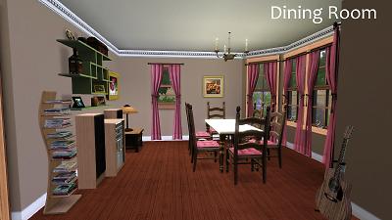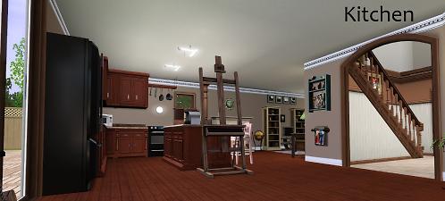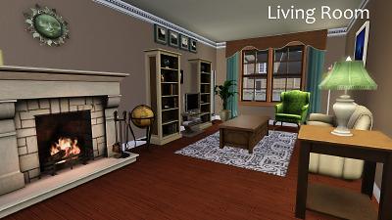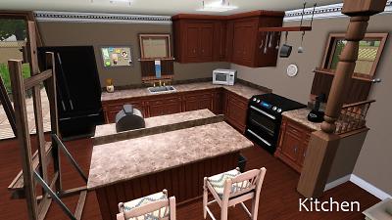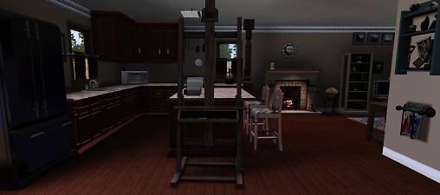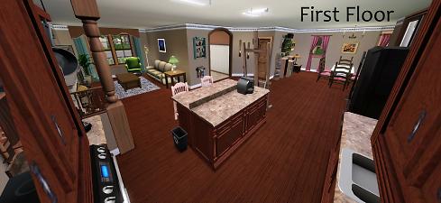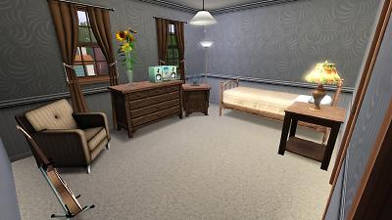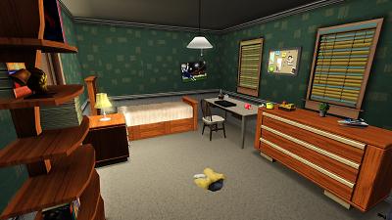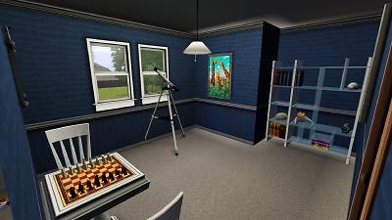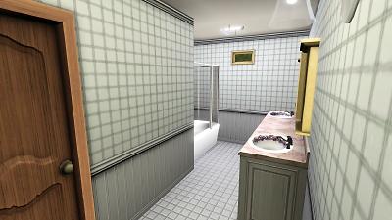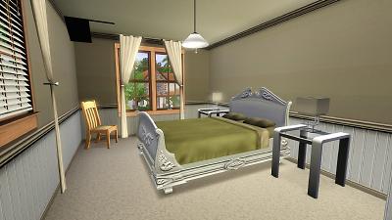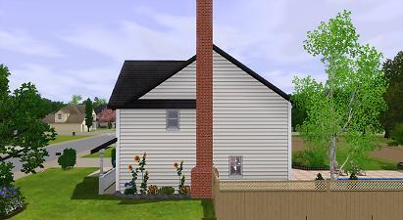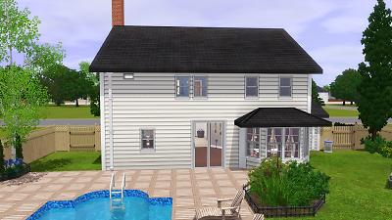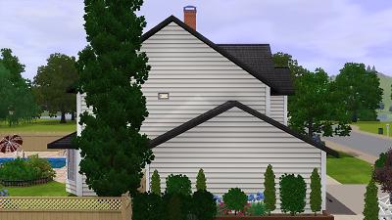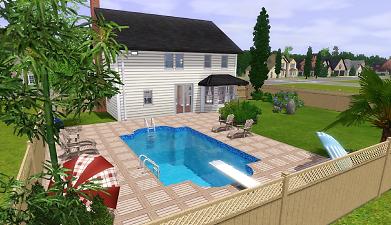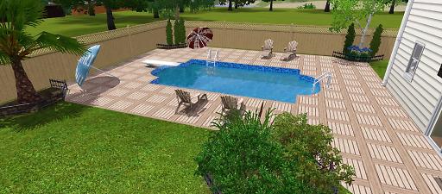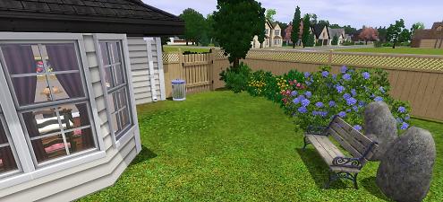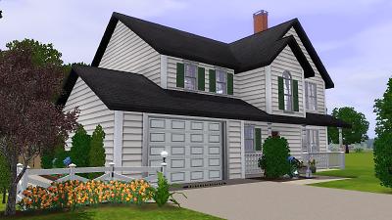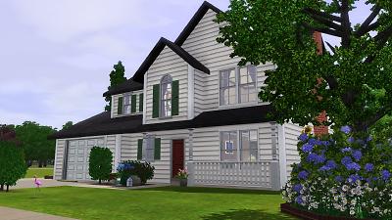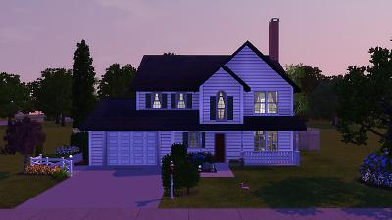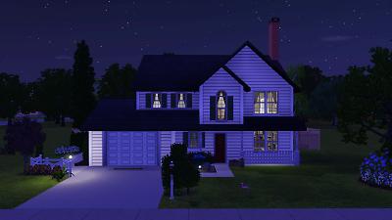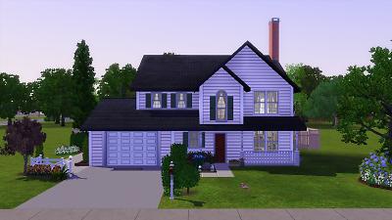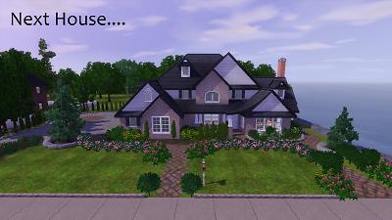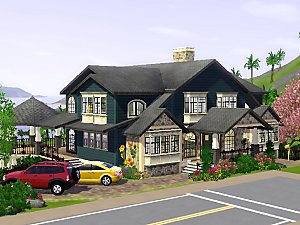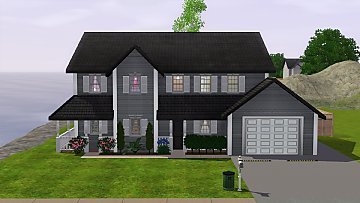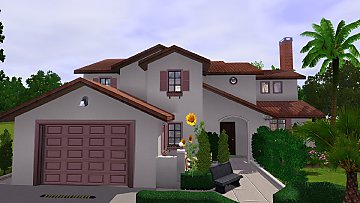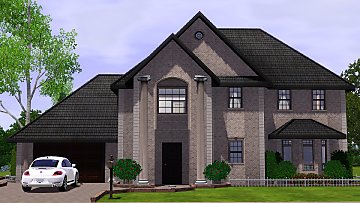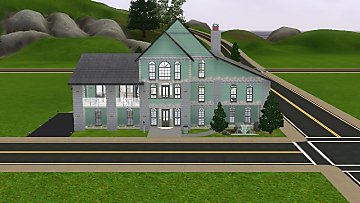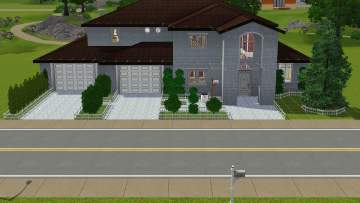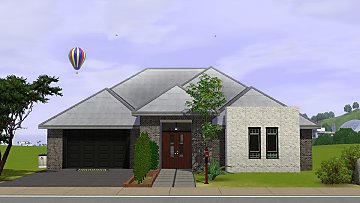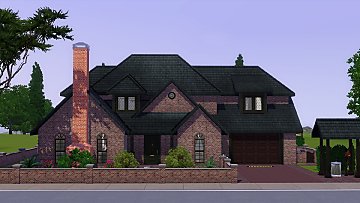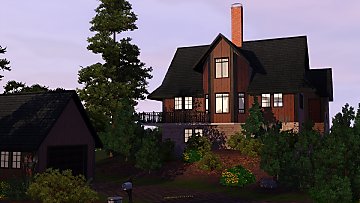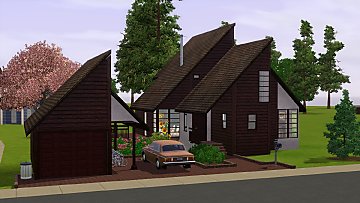 Vanilla
Vanilla

1.jpg - width=1920 height=1080

2.jpg - width=1920 height=1080

3.jpg - width=1542 height=1057

4.jpg - width=1498 height=1017

5.jpg - width=774 height=1018

6.jpg - width=1920 height=1080

7.jpg - width=1920 height=1080

8.jpg - width=1920 height=1080

9.jpg - width=1920 height=1080

10.jpg - width=1920 height=867

11.jpg - width=1920 height=1080

12.jpg - width=1920 height=1080

13.jpg - width=1882 height=833

14.jpg - width=1895 height=872

15.jpg - width=1920 height=1080

16.jpg - width=1920 height=1080

17.jpg - width=1920 height=1080

18.jpg - width=1920 height=1080

19.jpg - width=1920 height=1080

20.jpg - width=1920 height=1052

21.jpg - width=1920 height=1080

22.jpg - width=1920 height=1080

23.jpg - width=1740 height=1002

24.jpg - width=1872 height=822

25.jpg - width=1920 height=872

26.jpg - width=1920 height=1080

27.jpg - width=1920 height=1080

28.jpg - width=1920 height=1080

29.jpg - width=1920 height=1080

30.jpg - width=1920 height=1080

31.jpg - width=1920 height=1080































The design is very suburban, and I love it.

First, the outside. Meeting us from the street is a pleasant, medium sized suburban house. There is a two-car garage in front, and its roofline continues along the entire front of the house, working as a porch as well. Over the little red door is a palladian window giving light to the two-storey foyer inside.
First Floor
Entering the front door, we find the foyer, with a bathroom to the left, the staircase on the right, and a doorway leading to the living room. The rest of the floor features an open floorplan, with the dining room, kitchen and living room sharing the same walls.
Second Floor
The second floor has three furnished bedrooms, two full bathrooms and a disposable room that I have furnished as a rec room.
Yard
The front yard features extensive gardening. The backyard has a large pool, a large patio and a nice lawn.
Price unfurnished: 59,993
Price furnished: 110,234
Hope you guys like the house! PM me if you have a request!
World used: http://no.thesims3.com/assetDetail.html?assetId=8212432
Lot Size: 25x35
Lot Price: 110,000
|
Suburbanite.rar
Download
Uploaded: 9th Jun 2014, 2.08 MB.
4,223 downloads.
|
||||||||
| For a detailed look at individual files, see the Information tab. | ||||||||
Install Instructions
1. Click the file listed on the Files tab to download the file to your computer.
2. Extract the zip, rar, or 7z file.
2. Select the .sims3pack file you got from extracting.
3. Cut and paste it into your Documents\Electronic Arts\The Sims 3\Downloads folder. If you do not have this folder yet, it is recommended that you open the game and then close it again so that this folder will be automatically created. Then you can place the .sims3pack into your Downloads folder.
5. Load the game's Launcher, and click on the Downloads tab. Select the house icon, find the lot in the list, and tick the box next to it. Then press the Install button below the list.
6. Wait for the installer to load, and it will install the lot to the game. You will get a message letting you know when it's done.
7. Run the game, and find your lot in Edit Town, in the premade lots bin.
Extracting from RAR, ZIP, or 7z: You will need a special program for this. For Windows, we recommend 7-Zip and for Mac OSX, we recommend Keka. Both are free and safe to use.
Need more help?
If you need more info, see Game Help:Installing TS3 Packswiki for a full, detailed step-by-step guide!
Loading comments, please wait...
Uploaded: 9th Jun 2014 at 1:31 AM
Updated: 16th Dec 2014 at 5:50 PM
#colonial, #suburban, #suburb, #usa, #america, #american, #connecticut, #new york, #maryland, #virginia, #traditional, #neo-eclectic
-
by stonee206 updated 4th May 2014 at 11:49am
 13
32.5k
189
13
32.5k
189
-
by stonee206 25th May 2014 at 3:19am
 29
37.9k
212
29
37.9k
212
-
by stonee206 13th Jun 2014 at 9:52pm
 26
41.6k
235
26
41.6k
235
-
by stonee206 16th Aug 2014 at 10:41pm
 19
18.3k
92
19
18.3k
92
-
by stonee206 25th Sep 2014 at 8:22pm
 27
45.3k
255
27
45.3k
255
-
by luvalphvle 13th Dec 2014 at 10:19pm
 +15 packs
3 7.8k 34
+15 packs
3 7.8k 34 World Adventures
World Adventures
 High-End Loft Stuff
High-End Loft Stuff
 Ambitions
Ambitions
 Fast Lane Stuff
Fast Lane Stuff
 Late Night
Late Night
 Generations
Generations
 Town Life Stuff
Town Life Stuff
 Master Suite Stuff
Master Suite Stuff
 Pets
Pets
 Showtime
Showtime
 Supernatural
Supernatural
 70s, 80s and 90s Stuff
70s, 80s and 90s Stuff
 Seasons
Seasons
 University Life
University Life
 Island Paradise
Island Paradise
-
by fascisthater 30th Jul 2019 at 6:29pm
 +11 packs
2 4.1k 8
+11 packs
2 4.1k 8 World Adventures
World Adventures
 Ambitions
Ambitions
 Late Night
Late Night
 Generations
Generations
 Pets
Pets
 Showtime
Showtime
 Supernatural
Supernatural
 Seasons
Seasons
 University Life
University Life
 Island Paradise
Island Paradise
 Into the Future
Into the Future
-
Macquarie - 2Br, 2.5Ba - Two Versions
by stonee206 18th Apr 2016 at 1:26pm
Modern Australian Bungalow/Ranch House. more...
 9
20k
38
9
20k
38
-
Sunset Valley Remodel - Cozy Craftsman
by stonee206 7th May 2015 at 9:13pm
Remodel of the Cozy Craftsman house from Sunset Valley more...
 4
12.2k
28
4
12.2k
28
-
1980's Contemporary - 4Br, 2.5Ba
by stonee206 11th Nov 2015 at 11:51pm
Medium-sized retro contemporary house. more...
 +1 packs
7 9.2k 41
+1 packs
7 9.2k 41 Late Night
Late Night
About Me
Want to create and upload your own version of my stuff? Feel free, just PM me when you do so, and give me proper credit.
Requests
I do take reqests, but there is no guarantee that your house will be made. Make sure to give me as much information as you can. :)

 Sign in to Mod The Sims
Sign in to Mod The Sims Vanilla
Vanilla
