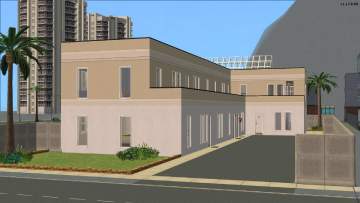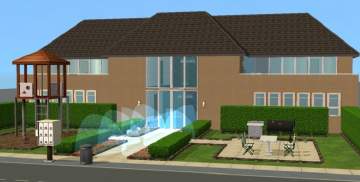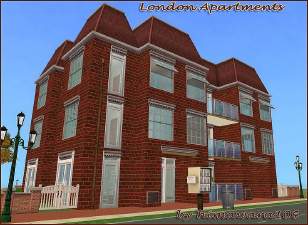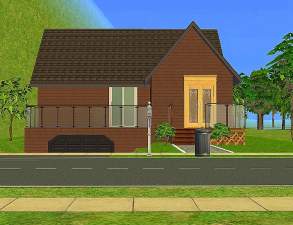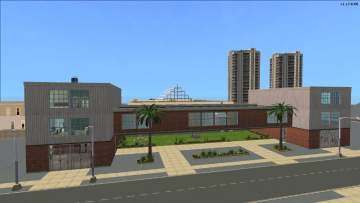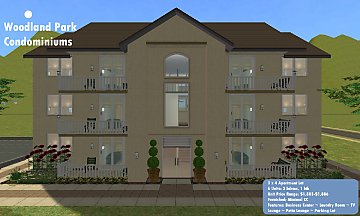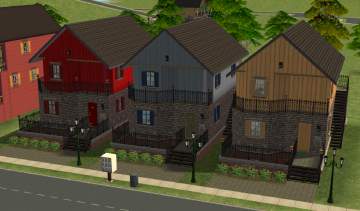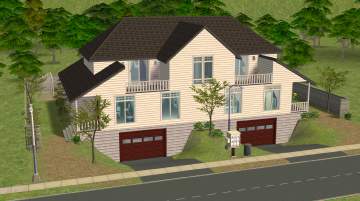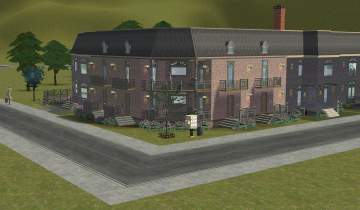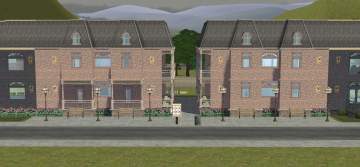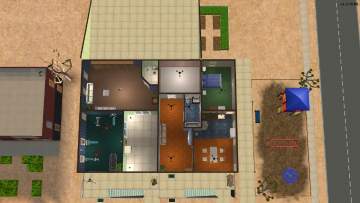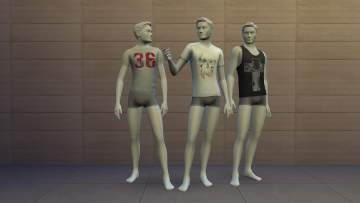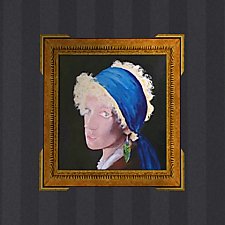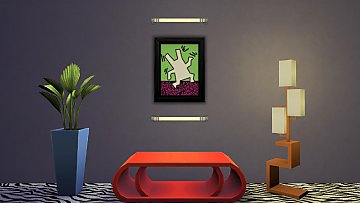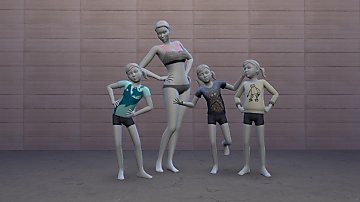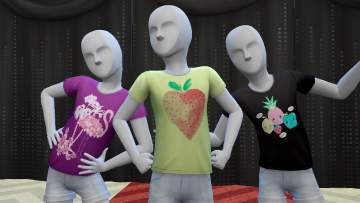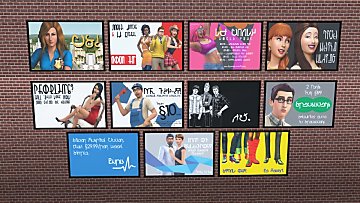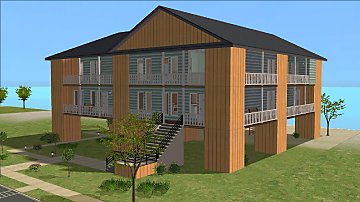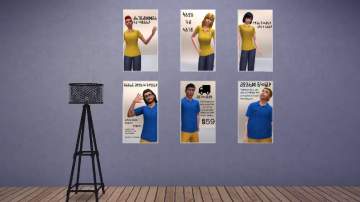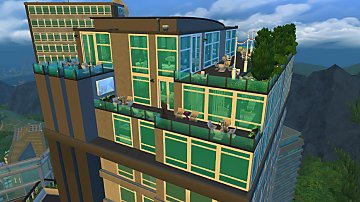 Hoover Apartments (6 Units)
Hoover Apartments (6 Units)

Sims2EP9 2015-12-03 16-51-34-97.jpg - width=1360 height=768

Sims2EP9 2015-12-03 16-51-39-17.jpg - width=1360 height=768

Sims2EP9 2015-12-03 16-51-50-89.jpg - width=1360 height=768

Sims2EP9 2015-12-03 16-52-13-86.jpg - width=1360 height=768

Sims2EP9 2015-12-03 16-52-39-44.jpg - width=1360 height=768

Sims2EP9 2015-12-14 16-22-19-34.jpg - width=1360 height=768

Sims2EP9 2015-12-14 16-22-22-71.jpg - width=1360 height=768

Sims2EP9 2015-12-14 16-43-58-84.jpg - width=1360 height=768

Imagine Downtown in the early 1980's.
Apartment complexes popping up everywhere. Shopping malls filled with faded blue jeans and legwarmers.
And a new concept of modern. A concept which totally by-passed this apartment unit.



This six unit apartment building almost has a motel feel about it. Each apartment has an open plan kitchen/dining/living space and one bathroom.
Apartments on the ground floor contain one bedroom and a small outdoor area, as apartments on the second floor contain two bedrooms.
Lot Size: 2x5
Lot Price (furnished): 1032 > 1326
Custom Content Included:
- Krampft Industries Value Counter Fixes by MsBarrows @ MTS2
|
Hoover Apartments.zip
Download
Uploaded: 16th Dec 2015, 978.1 KB.
1,039 downloads.
|
||||||||
| For a detailed look at individual files, see the Information tab. | ||||||||
Install Instructions
1. Download: Click the download link to save the .rar or .zip file(s) to your computer.
2. Extract the zip, rar, or 7z file.
3. Install: Double-click on the .sims2pack file to install its contents to your game. The files will automatically be installed to the proper location(s).
- You may want to use the Sims2Pack Clean Installer instead of the game's installer, which will let you install sims and pets which may otherwise give errors about needing expansion packs. It also lets you choose what included content to install. Do NOT use Clean Installer to get around this error with lots and houses as that can cause your game to crash when attempting to use that lot. Get S2PCI here: Clean Installer Official Site.
- For a full, complete guide to downloading complete with pictures and more information, see: Game Help: Downloading for Fracking Idiots.
- Custom content not showing up in the game? See: Game Help: Getting Custom Content to Show Up.
Loading comments, please wait...
Uploaded: 16th Dec 2015 at 6:48 PM
Updated: 20th Dec 2015 at 3:26 AM - External features slightly altered due to admin request, updated floor plan photos
-
Modern 8 unit Apartment Building
by indego 9th Nov 2008 at 9:27pm
 +16 packs
6.8k 1
+16 packs
6.8k 1 Happy Holiday
Happy Holiday
 Family Fun
Family Fun
 University
University
 Glamour Life
Glamour Life
 Nightlife
Nightlife
 Celebration
Celebration
 Open for Business
Open for Business
 Pets
Pets
 H&M Fashion
H&M Fashion
 Teen Style
Teen Style
 Seasons
Seasons
 Kitchen & Bath
Kitchen & Bath
 Bon Voyage
Bon Voyage
 Free Time
Free Time
 Ikea Home
Ikea Home
 Apartment Life
Apartment Life
-
London Apartments - 4 Units open for Rent
by himawara106 12th Nov 2008 at 11:50pm
 +1 packs
13 34.1k 41
+1 packs
13 34.1k 41 Apartment Life
Apartment Life
-
Desert Palms Apartments ~ 4 units: 2bed/2 bath
by CatherineTCJD updated 10th May 2017 at 6:13pm
 +16 packs
4 9.2k 14
+16 packs
4 9.2k 14 Happy Holiday
Happy Holiday
 Family Fun
Family Fun
 University
University
 Glamour Life
Glamour Life
 Nightlife
Nightlife
 Celebration
Celebration
 Open for Business
Open for Business
 Pets
Pets
 Teen Style
Teen Style
 Seasons
Seasons
 Kitchen & Bath
Kitchen & Bath
 Bon Voyage
Bon Voyage
 Free Time
Free Time
 Ikea Home
Ikea Home
 Apartment Life
Apartment Life
 Mansion and Garden
Mansion and Garden
-
by Phantomknight 10th Oct 2021 at 8:50pm
 +17 packs
6 4.9k 17
+17 packs
6 4.9k 17 Happy Holiday
Happy Holiday
 Family Fun
Family Fun
 University
University
 Glamour Life
Glamour Life
 Nightlife
Nightlife
 Celebration
Celebration
 Open for Business
Open for Business
 Pets
Pets
 H&M Fashion
H&M Fashion
 Teen Style
Teen Style
 Seasons
Seasons
 Kitchen & Bath
Kitchen & Bath
 Bon Voyage
Bon Voyage
 Free Time
Free Time
 Ikea Home
Ikea Home
 Apartment Life
Apartment Life
 Mansion and Garden
Mansion and Garden
-
[No CC] Townhouses Apartments (9 units)
by Leto 10th Nov 2021 at 5:32pm
 +15 packs
7 2.7k 15
+15 packs
7 2.7k 15 Happy Holiday
Happy Holiday
 Family Fun
Family Fun
 University
University
 Glamour Life
Glamour Life
 Nightlife
Nightlife
 Celebration
Celebration
 Open for Business
Open for Business
 Pets
Pets
 Teen Style
Teen Style
 Seasons
Seasons
 Kitchen & Bath
Kitchen & Bath
 Bon Voyage
Bon Voyage
 Free Time
Free Time
 Apartment Life
Apartment Life
 Mansion and Garden
Mansion and Garden
-
[No CC] Hopeful Apartments (2 units)
by Leto 18th Nov 2021 at 9:39pm
 +15 packs
4 3k 9
+15 packs
4 3k 9 Happy Holiday
Happy Holiday
 Family Fun
Family Fun
 University
University
 Glamour Life
Glamour Life
 Nightlife
Nightlife
 Celebration
Celebration
 Open for Business
Open for Business
 Pets
Pets
 Teen Style
Teen Style
 Seasons
Seasons
 Kitchen & Bath
Kitchen & Bath
 Bon Voyage
Bon Voyage
 Free Time
Free Time
 Apartment Life
Apartment Life
 Mansion and Garden
Mansion and Garden
-
Modulin Set - Part 7 - Corner Apartments (4 units)
by Leto updated 28th Dec 2021 at 11:17am
 +16 packs
2 2.9k 4
+16 packs
2 2.9k 4 Happy Holiday
Happy Holiday
 Family Fun
Family Fun
 University
University
 Glamour Life
Glamour Life
 Nightlife
Nightlife
 Celebration
Celebration
 Open for Business
Open for Business
 Pets
Pets
 H&M Fashion
H&M Fashion
 Teen Style
Teen Style
 Seasons
Seasons
 Kitchen & Bath
Kitchen & Bath
 Bon Voyage
Bon Voyage
 Free Time
Free Time
 Apartment Life
Apartment Life
 Mansion and Garden
Mansion and Garden
-
Modulin Set - Part 9 - High-End Apartments (3 units)
by Leto 6th Jan 2022 at 10:58am
 +16 packs
1 2.6k 7
+16 packs
1 2.6k 7 Happy Holiday
Happy Holiday
 Family Fun
Family Fun
 University
University
 Glamour Life
Glamour Life
 Nightlife
Nightlife
 Celebration
Celebration
 Open for Business
Open for Business
 Pets
Pets
 H&M Fashion
H&M Fashion
 Teen Style
Teen Style
 Seasons
Seasons
 Kitchen & Bath
Kitchen & Bath
 Bon Voyage
Bon Voyage
 Free Time
Free Time
 Apartment Life
Apartment Life
 Mansion and Garden
Mansion and Garden
-
by Deontai 25th Jun 2015 at 7:49am
Modern family apartments at conservative suburban prices. more...
 +17 packs
3.5k 8
+17 packs
3.5k 8 Happy Holiday
Happy Holiday
 Family Fun
Family Fun
 University
University
 Glamour Life
Glamour Life
 Nightlife
Nightlife
 Celebration
Celebration
 Open for Business
Open for Business
 Pets
Pets
 H&M Fashion
H&M Fashion
 Teen Style
Teen Style
 Seasons
Seasons
 Kitchen & Bath
Kitchen & Bath
 Bon Voyage
Bon Voyage
 Free Time
Free Time
 Ikea Home
Ikea Home
 Apartment Life
Apartment Life
 Mansion and Garden
Mansion and Garden
-
'The Girl with The Parrot Earring' - "Red vs. Blue" Oil Painting Recolour
by Deontai 14th Jun 2015 at 2:40pm
Taken from the classic Australian comedy, "Kath and Kim", this fantastic self-portrait of the foxiest moron from Fountain Gate more...
 5
4.1k
9
5
4.1k
9
-
[TS3 > TS4] Hip Bunny Painting
by Deontai 17th Nov 2015 at 6:18am
Such a hip bunny! more...
 1
4.4k
16
1
4.4k
16
-
H&M Women's Sportsbra and Girl's Shirts Pack
by Deontai updated 13th Dec 2015 at 4:19am
Step into Spring with some new fashions from H&M. more...
 +1 packs
5 13.8k 22
+1 packs
5 13.8k 22 Spa Day
Spa Day
Female » Mixed Sets » Child
-
Emerson Junior Unisex Children Tshirts
by Deontai 19th Dec 2015 at 3:56pm
Australian brand Emerson brings you these adorable children's shirts! more...
 4
9.7k
36
4
9.7k
36
-
Billboards! Billboards! Billboards! - Clone of 'Crystal Palace' painting
by Deontai updated 14th Nov 2016 at 1:26pm
Because sometimes you just need a 3x1 sign to tell you what to buy. more...
 8
16.2k
42
8
16.2k
42
-
Oceanspray Apartments (5 apartments) [CC Used]
by Deontai 11th Jan 2017 at 11:34pm
An apartment? On the beach? Are you mad, woman? more...
 +17 packs
2 11.4k 23
+17 packs
2 11.4k 23 Happy Holiday
Happy Holiday
 Family Fun
Family Fun
 University
University
 Glamour Life
Glamour Life
 Nightlife
Nightlife
 Celebration
Celebration
 Open for Business
Open for Business
 Pets
Pets
 H&M Fashion
H&M Fashion
 Teen Style
Teen Style
 Seasons
Seasons
 Kitchen & Bath
Kitchen & Bath
 Bon Voyage
Bon Voyage
 Free Time
Free Time
 Ikea Home
Ikea Home
 Apartment Life
Apartment Life
 Mansion and Garden
Mansion and Garden
-
Signs for 'That' Swedish Furniture Store
by Deontai 13th Sep 2015 at 10:28am
Building a big box Swedish furniture store? Then you need these signs! more...
 +1 packs
1 5.6k 16
+1 packs
1 5.6k 16 Get to Work
Get to Work
Packs Needed
| Base Game | |
|---|---|
 | Sims 2 |
| Expansion Pack | |
|---|---|
 | University |
 | Nightlife |
 | Open for Business |
 | Pets |
 | Seasons |
 | Bon Voyage |
 | Free Time |
 | Apartment Life |
| Stuff Pack | |
|---|---|
 | Happy Holiday |
 | Family Fun |
 | Glamour Life |
 | Celebration |
 | H&M Fashion |
 | Teen Style |
 | Kitchen & Bath |
 | Ikea Home |
 | Mansion and Garden |

 Sign in to Mod The Sims
Sign in to Mod The Sims Hoover Apartments (6 Units)
Hoover Apartments (6 Units)






