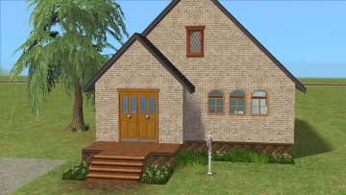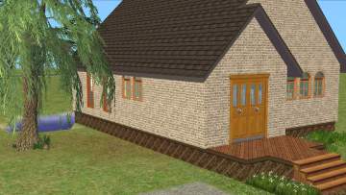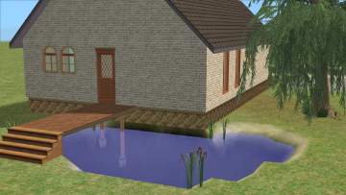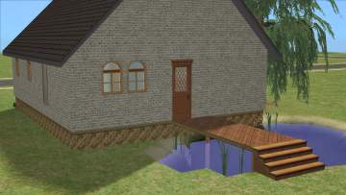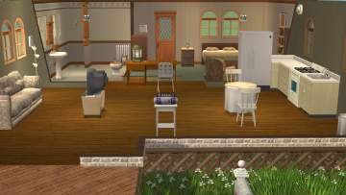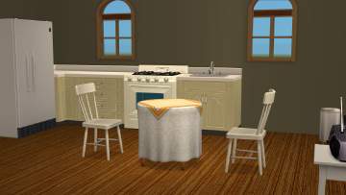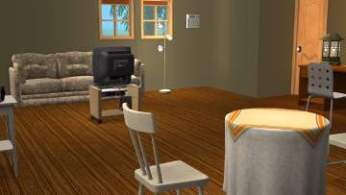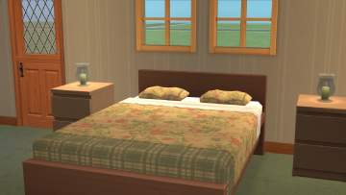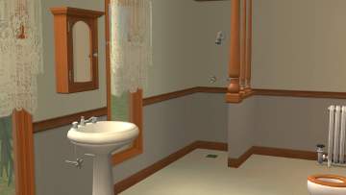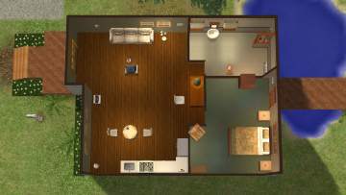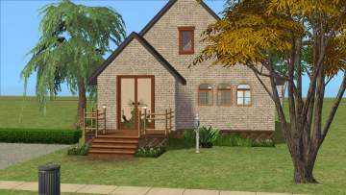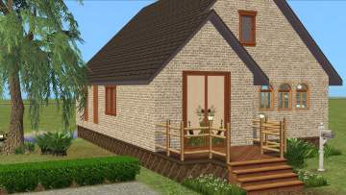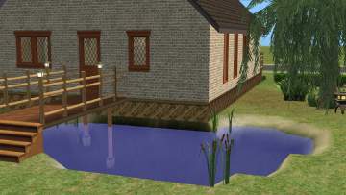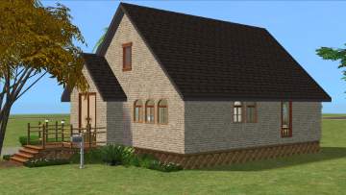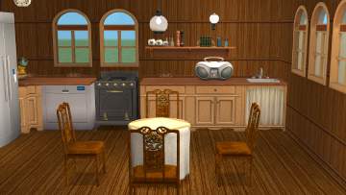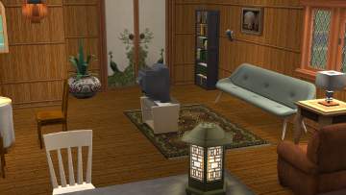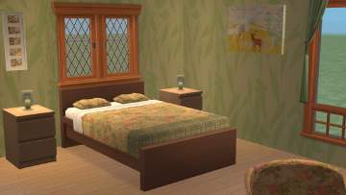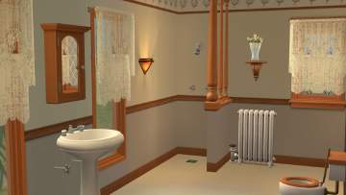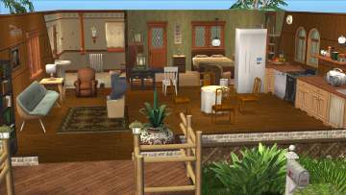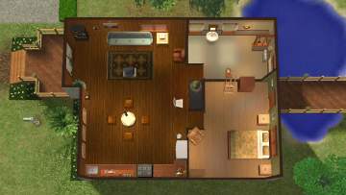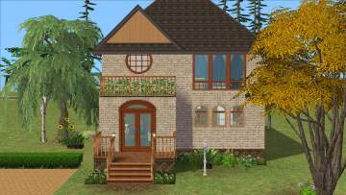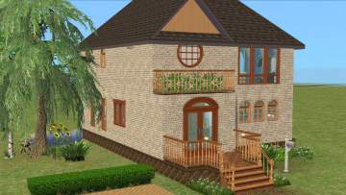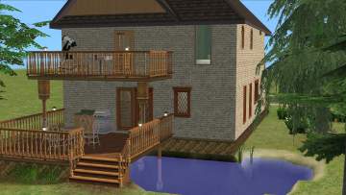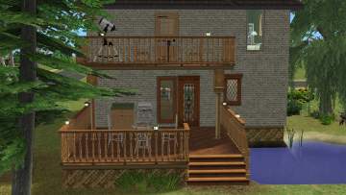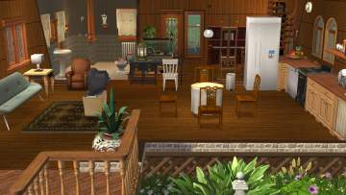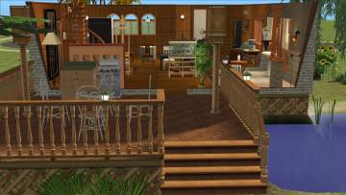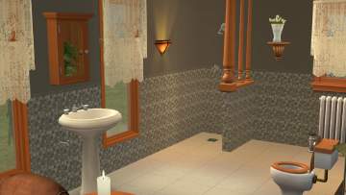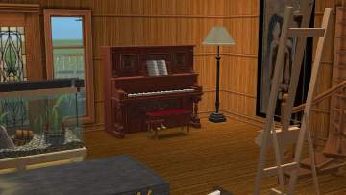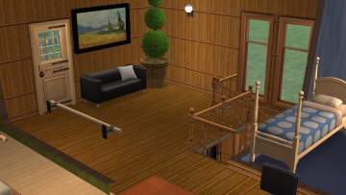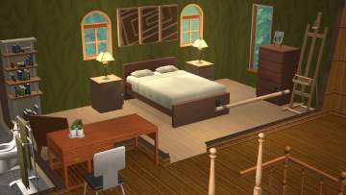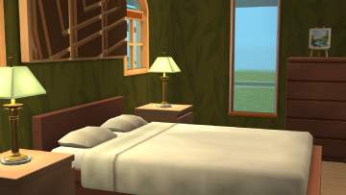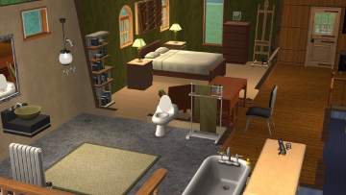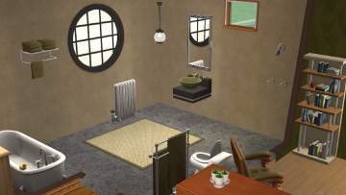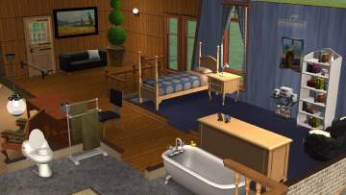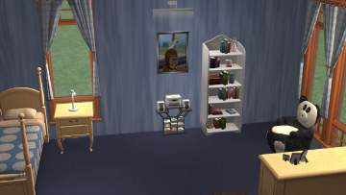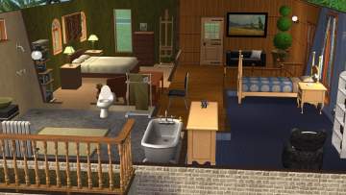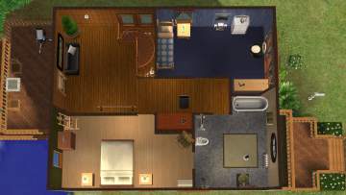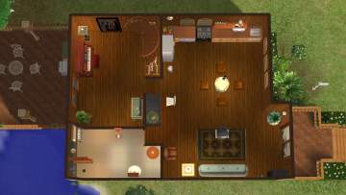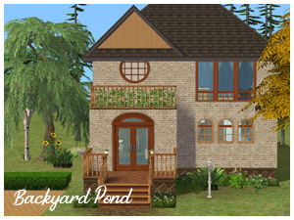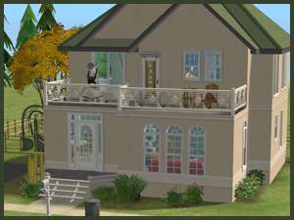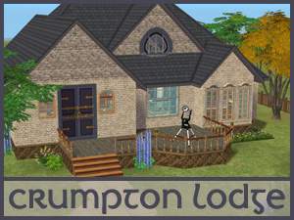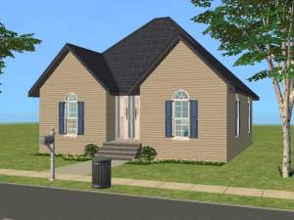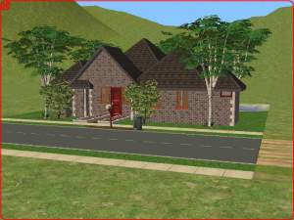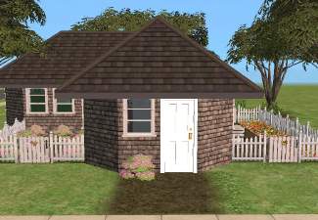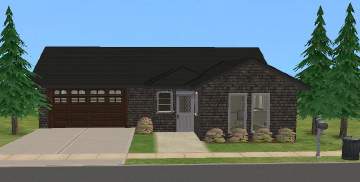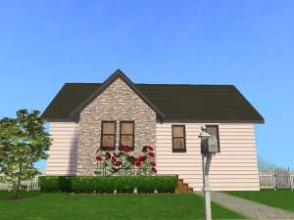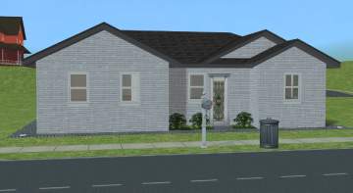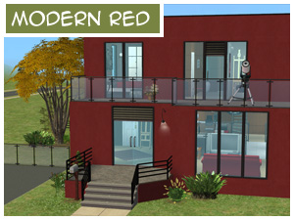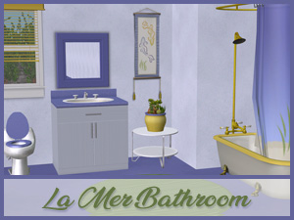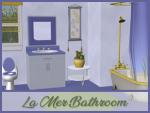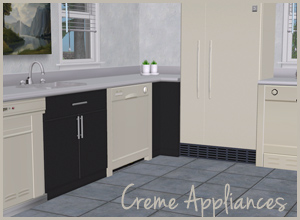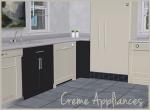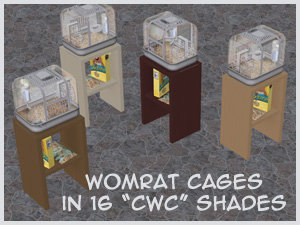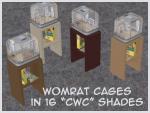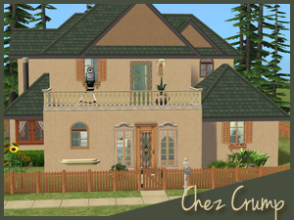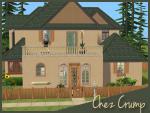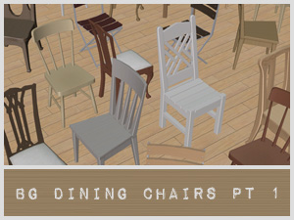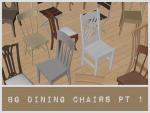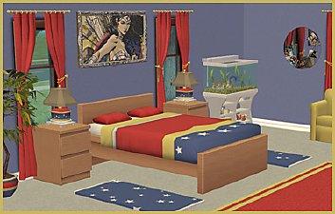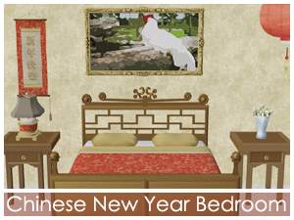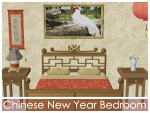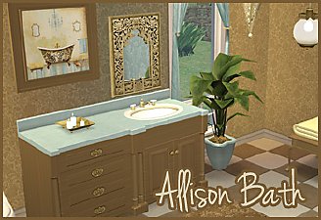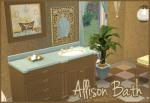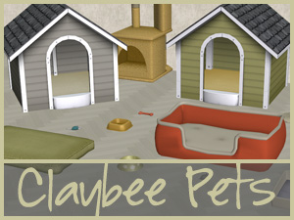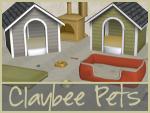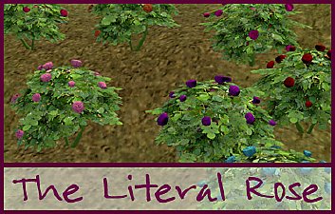 Backyard Pond 3 Versions
Backyard Pond 3 Versions

all3.jpg - width=1600 height=900
all three versions

v1front.jpg - width=1600 height=900
v1 exterior

v1side.jpg - width=1600 height=900
v1 exterior

v1pond1.jpg - width=1600 height=900
v1 exterior

v1pond2.jpg - width=1600 height=900
v1 exterior

v1cutaway.jpg - width=1600 height=900
v1 cutaway view

v1kitchen.jpg - width=1600 height=900
kitchen and dining area

v1living.jpg - width=1600 height=900
living area

v1bedroom.jpg - width=1600 height=900
bedroom

v1bath.jpg - width=1600 height=900
bathroom

v1overhead.jpg - width=1600 height=900
blueprint view

v2front.jpg - width=1600 height=900
v2 exterior

v2side1.jpg - width=1600 height=900
v2 exterior

v2back.jpg - width=1600 height=900
v2 exterior

v2side2.jpg - width=1600 height=900
v2 exterior

v2kitchen.jpg - width=1600 height=900
v2 upgraded kitchen and dining

v2living.jpg - width=1600 height=900
v2 upgraded living area

v2bedroom.jpg - width=1600 height=900
v2 upgraded bedroom

v2bath.jpg - width=1600 height=900
v2 decorated bathroom

v2cutaway.jpg - width=1600 height=900
v2 cutaway view

v2overhead.jpg - width=1600 height=900
v2 blueprint view

v3front.jpg - width=1600 height=900
v3 exterior

v3side.jpg - width=1600 height=900
v3 exterior

v3rear1.jpg - width=1600 height=900
v3 exterior

v3rear2.jpg - width=1600 height=900
v3 exterior

v3downstairs.jpg - width=1600 height=900
v3 downstairs cutaway view

v3cutaway-rear.jpg - width=1600 height=900
v3 downstairs cutaway view

v3downbath.jpg - width=1600 height=900
v3 bathroom upgraded

v3piano.jpg - width=1600 height=900
v3 downstairs landing area

v3upstairs01.jpg - width=1600 height=900
v3 upstairs landing area

v3upstairs02.jpg - width=1600 height=900
v3 upstairs cutaway

v3bedroom1.jpg - width=1600 height=900
v3 master bedroom

v3upstairs03.jpg - width=1600 height=900
v3 upstairs cutaway

v3upstairs04.jpg - width=1600 height=900
v3 upstairs bathroom

v3upstairs05.jpg - width=1600 height=900
v3 upstairs cutaway

v3bedroom2.jpg - width=1600 height=900
v3 smaller bedroom

v3upstairs.jpg - width=1600 height=900
v3 upstairs cutaway

v3over-up.jpg - width=1600 height=900
v3 upstairs blueprint view

v3over-down.jpg - width=1600 height=900
v3 downstairs blueprint view

thumb.jpg - width=300 height=225
thumbnail








































Version One
Starter home priced at §19,856. I did decide to spend a little money outside that I wouldn't normally invest in a starter, leaving some definite "affordability" to the living area, but again, it's just a starter. Gotta leave room for upgrades, right? At least the driveway is totally fake. The bedroom has a little reading area, and there's plenty of room for TV and dancing with new friends. Basic electronics are included, and a door in the bedroom leads to the eponymous backyard pond.
Version Two
Now priced at §35,842, this moderate home has received some upgrades in style and substance, most notably in the kitchen/living areas. The better-decorated bedroom isn't stuck with that cheap-o carpet anymore, and the bathroom looks much more inviting. The kitchen benefits greatly from expanded surfaces and decor, and the living area is a much more attractive and comfortable place to hang out.
Version Three
Family sized for §80,277. Not bad for a two- or three-sim dwelling! The living and kitchen areas from V2 are still intact. The downstairs bathroom has been tiled and re-floored, and what used to be the bedroom is now a landing area containing a fish tank, easel, and piano. The back door now leads to an actual patio/deck with a grill and outdoor seating, as well as much more landscaping to enjoy by the pond (and a driveway that's made of actual driveway!). The upstairs landing and hallway feature a ballet barre and a second desk (plus a two-tile area by the steps for a birdcage, pet bed, stereo, etc.) and leads to a rear balcony equipped for chess and alien-gazing. The master bedroom has matured a bit, and the upstairs bath has both shower and bathtub. The child's room is cozy in calming blue but has room for a second bed if needed.

I really hope this incremental design is something you guys find enjoyable because I'm having a great time making them! ^_^
All three checked and packed with Clean Installer because that's how we do. No CC used or needed. Made with all EPs/SPs installed.
Lot Size: 2x3
Lot Price (furnished): §19,856
Additional Credits:
Thanks always to Numenor, Quaxi, RGiles, and everyone who contributed to CEP and SimPE! May not have used them on this upload, but thanks always is always.
|
liz_lot-r_backyardpondV3.rar
| Cottage layout with backyard pond, upgraded with upstairs
Download
Uploaded: 19th Jun 2019, 619.4 KB.
431 downloads.
|
||||||||
|
liz_lot-r_backyardpondV2.rar
| Cottage layout with backyard pond, moderate version
Download
Uploaded: 19th Jun 2019, 414.0 KB.
251 downloads.
|
||||||||
|
liz_lot-r_backyardpondV1.rar
| Cottage layout with backyard pond, starter version
Download
Uploaded: 19th Jun 2019, 412.6 KB.
290 downloads.
|
||||||||
| For a detailed look at individual files, see the Information tab. | ||||||||
Install Instructions
1. Download: Click the download link to save the .rar or .zip file(s) to your computer.
2. Extract the zip, rar, or 7z file.
3. Install: Double-click on the .sims2pack file to install its contents to your game. The files will automatically be installed to the proper location(s).
- You may want to use the Sims2Pack Clean Installer instead of the game's installer, which will let you install sims and pets which may otherwise give errors about needing expansion packs. It also lets you choose what included content to install. Do NOT use Clean Installer to get around this error with lots and houses as that can cause your game to crash when attempting to use that lot. Get S2PCI here: Clean Installer Official Site.
- For a full, complete guide to downloading complete with pictures and more information, see: Game Help: Downloading for Fracking Idiots.
- Custom content not showing up in the game? See: Game Help: Getting Custom Content to Show Up.
Loading comments, please wait...
Uploaded: 19th Jun 2019 at 12:55 PM
#residential, #home, #starter, #pond, #fishing, #stages, #incremental
-
Small Fully Furnished Starter Home
by MrsDisel 30th May 2008 at 8:48pm
 +6 packs
2 4.4k
+6 packs
2 4.4k University
University
 Glamour Life
Glamour Life
 Nightlife
Nightlife
 Open for Business
Open for Business
 Pets
Pets
 Seasons
Seasons
-
Small starter for your young couples!
by cupcake12winx 5th Nov 2008 at 9:56pm
 +8 packs
2 9.5k
+8 packs
2 9.5k University
University
 Glamour Life
Glamour Life
 Nightlife
Nightlife
 Open for Business
Open for Business
 Pets
Pets
 Seasons
Seasons
 Bon Voyage
Bon Voyage
 Apartment Life
Apartment Life
-
Charming Country Cottage - No CC!
by coquirana123 6th Sep 2009 at 9:23pm
 +2 packs
3 11k 7
+2 packs
3 11k 7 Nightlife
Nightlife
 Celebration
Celebration
-
by coquirana123 12th Dec 2009 at 5:13pm
 +2 packs
5 10k 7
+2 packs
5 10k 7 Nightlife
Nightlife
 Celebration
Celebration
-
by RodriiSIMS 9th Oct 2018 at 8:32am
 +17 packs
1 20.7k 5
+17 packs
1 20.7k 5 Happy Holiday
Happy Holiday
 Family Fun
Family Fun
 University
University
 Glamour Life
Glamour Life
 Nightlife
Nightlife
 Celebration
Celebration
 Open for Business
Open for Business
 Pets
Pets
 H&M Fashion
H&M Fashion
 Teen Style
Teen Style
 Seasons
Seasons
 Kitchen & Bath
Kitchen & Bath
 Bon Voyage
Bon Voyage
 Free Time
Free Time
 Ikea Home
Ikea Home
 Apartment Life
Apartment Life
 Mansion and Garden
Mansion and Garden
-
Contemporary -ish Starter Home (No CC)
by saltyoldman 12th Oct 2022 at 12:01am
 +17 packs
1 2.4k 6
+17 packs
1 2.4k 6 Happy Holiday
Happy Holiday
 Family Fun
Family Fun
 University
University
 Glamour Life
Glamour Life
 Nightlife
Nightlife
 Celebration
Celebration
 Open for Business
Open for Business
 Pets
Pets
 H&M Fashion
H&M Fashion
 Teen Style
Teen Style
 Seasons
Seasons
 Kitchen & Bath
Kitchen & Bath
 Bon Voyage
Bon Voyage
 Free Time
Free Time
 Ikea Home
Ikea Home
 Apartment Life
Apartment Life
 Mansion and Garden
Mansion and Garden
-
by myintermail 28th Apr 2025 at 6:24pm
 +17 packs
1 1.5k 12
+17 packs
1 1.5k 12 Happy Holiday
Happy Holiday
 Family Fun
Family Fun
 University
University
 Glamour Life
Glamour Life
 Nightlife
Nightlife
 Celebration
Celebration
 Open for Business
Open for Business
 Pets
Pets
 H&M Fashion
H&M Fashion
 Teen Style
Teen Style
 Seasons
Seasons
 Kitchen & Bath
Kitchen & Bath
 Bon Voyage
Bon Voyage
 Free Time
Free Time
 Ikea Home
Ikea Home
 Apartment Life
Apartment Life
 Mansion and Garden
Mansion and Garden
-
by Liz 12th Mar 2019 at 5:06am
old-fasioned comfort for a sim who wants to spy on the neighbours more...
 +15 packs
3 3.3k 17
+15 packs
3 3.3k 17 Happy Holiday
Happy Holiday
 Family Fun
Family Fun
 University
University
 Glamour Life
Glamour Life
 Nightlife
Nightlife
 Celebration
Celebration
 Open for Business
Open for Business
 Pets
Pets
 H&M Fashion
H&M Fashion
 Seasons
Seasons
 Kitchen & Bath
Kitchen & Bath
 Free Time
Free Time
 Ikea Home
Ikea Home
 Apartment Life
Apartment Life
 Mansion and Garden
Mansion and Garden
-
CNY 2017 Maxis Bedroom Recolour
by Liz updated 22nd Feb 2017 at 5:03am
Maxis base game recolours with red and gold bedding and decorations for Chinese New Year 2017 more...
 5
24.1k
37
5
24.1k
37
-
Allison Bath (Maxis Recolours)
by Liz 26th Sep 2016 at 12:38am
Simple, sweet bathroom in ice blue and pistachio, light and dark woods, with matching walls and floors. more...
-
Claybee Pets (Maxis Recolours)
by Liz 12th Sep 2017 at 1:20am
pet object recolours to match Claybee room sets in clay, creme, green, gold, pumpkin, and paprika more...
 +1 packs
7 23.7k 49
+1 packs
7 23.7k 49 Pets
Pets
Packs Needed
| Base Game | |
|---|---|
 | Sims 2 |
| Expansion Pack | |
|---|---|
 | University |
 | Nightlife |
 | Open for Business |
 | Pets |
 | Seasons |
 | Bon Voyage |
 | Free Time |
 | Apartment Life |
| Stuff Pack | |
|---|---|
 | Happy Holiday |
 | Family Fun |
 | Glamour Life |
 | Celebration |
 | H&M Fashion |
 | Teen Style |
 | Kitchen & Bath |
 | Ikea Home |
 | Mansion and Garden |

 Sign in to Mod The Sims
Sign in to Mod The Sims Backyard Pond 3 Versions
Backyard Pond 3 Versions
