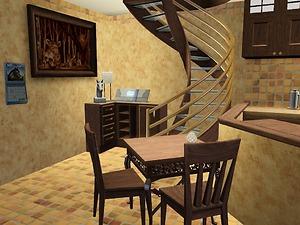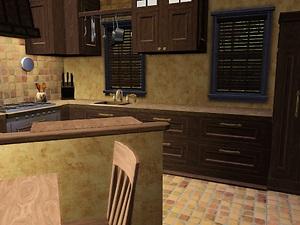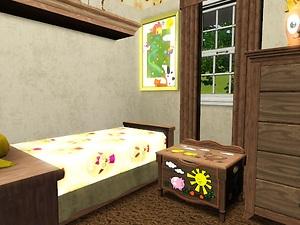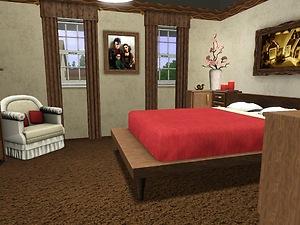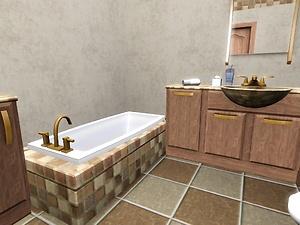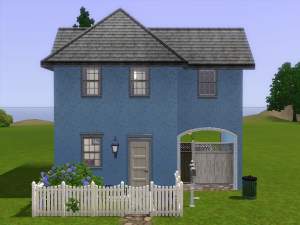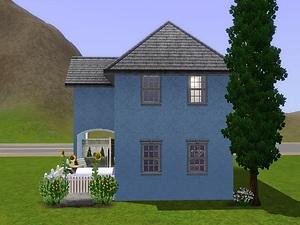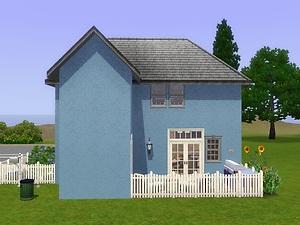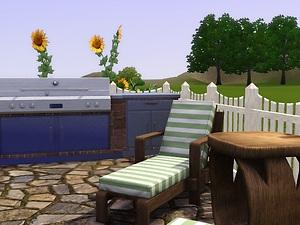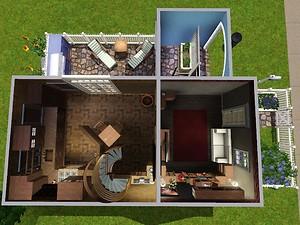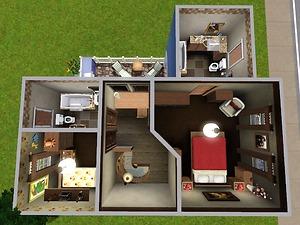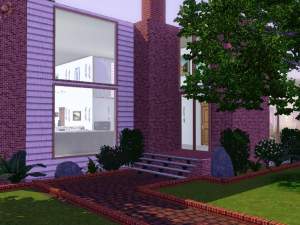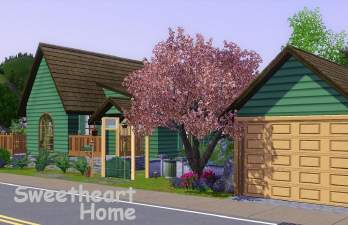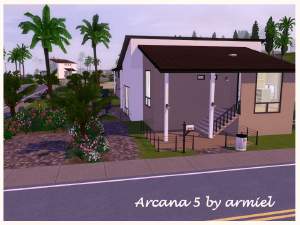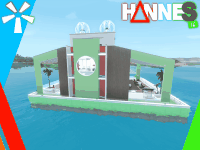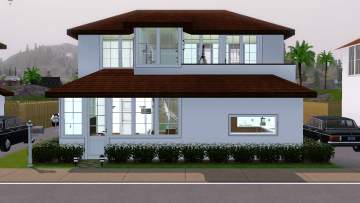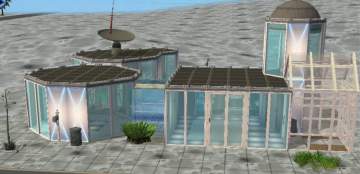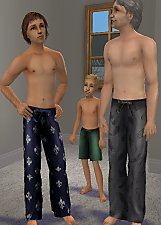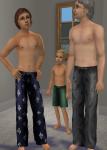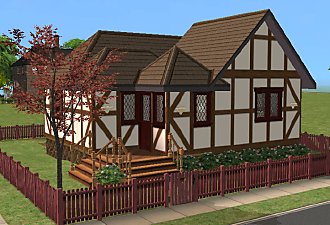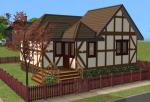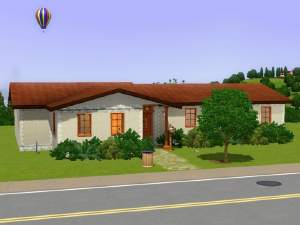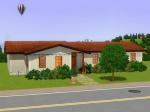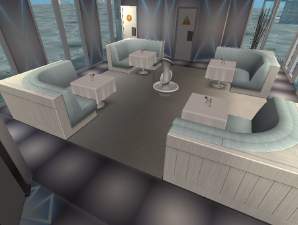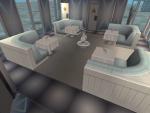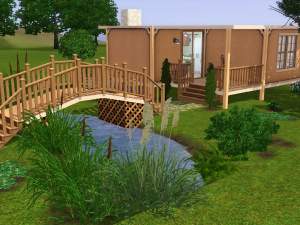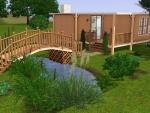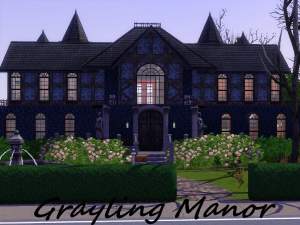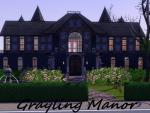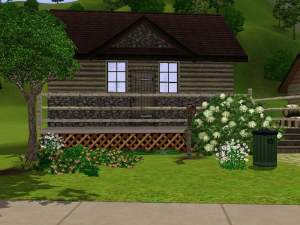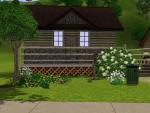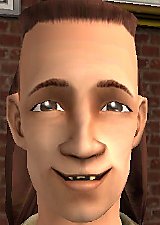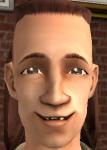 The Vauxhall
The Vauxhall

Screenshot-23.jpg - width=1024 height=768

Screenshot-24.jpg - width=1024 height=768

Screenshot-25.jpg - width=1024 height=768

Screenshot-30.jpg - width=1024 height=768

Screenshot-32.jpg - width=1024 height=768

Screenshot-87.jpg - width=1024 height=768

Screenshot-111.jpg - width=1024 height=768

Screenshot-113.jpg - width=1024 height=768

Screenshot-112.jpg - width=1024 height=768

Screenshot-110.jpg - width=1024 height=768

Screenshot-137.jpg - width=1024 height=768

Screenshot-138.jpg - width=1024 height=768












Mostly these houses are terraced with a house on either side.
The Vauxhall is my attempt at making a home in this style, only the arch leads to a patioed garden not an alley.
Ok so this is a 2 bedroom two bathroom family home. there's a small yet cosy living room.
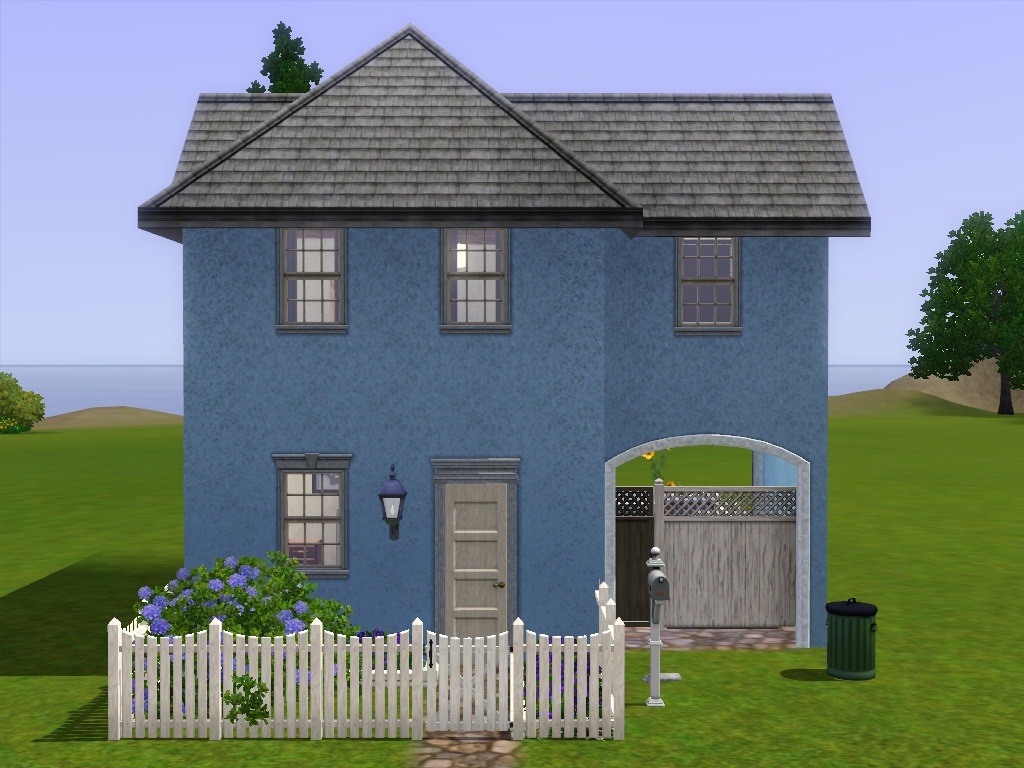
Kitchen/Dining
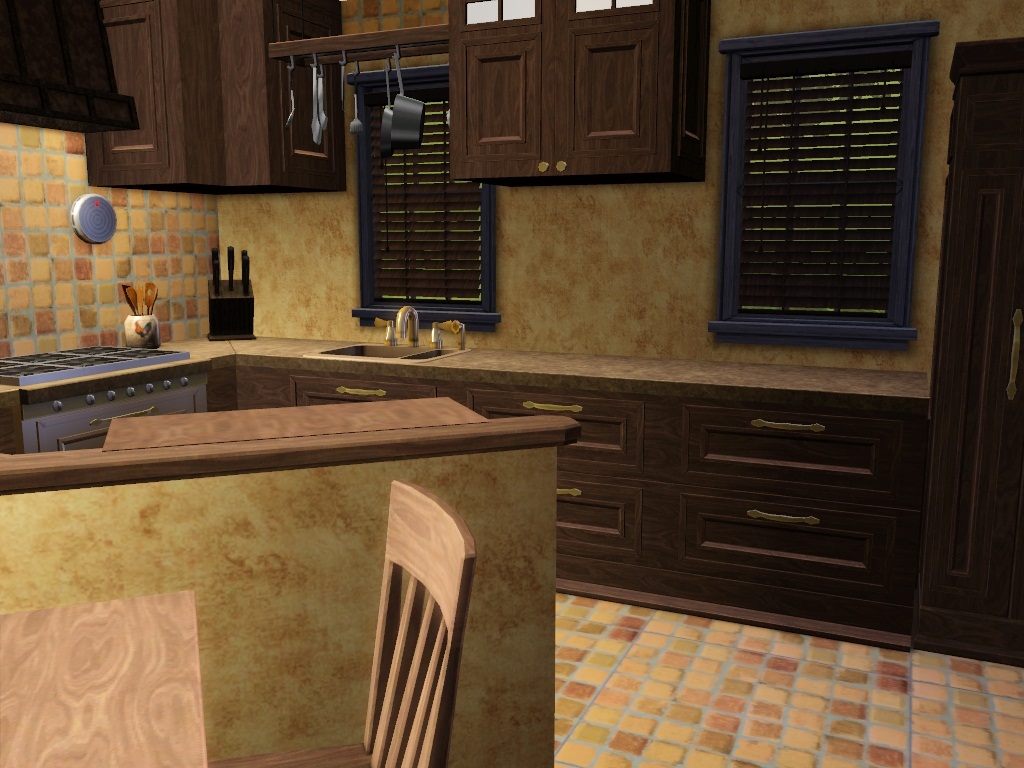
A small room for a child or if like me you like yours sims childless it would make a great anything room. I tried to make it not too girly but not too boyish and childlike without being over the top cute. so its yellow.. (when i tested the lot i did have a boy in this room but he was swiftly shipped off to boarding school cos i got tired of him screaming at me) there is s amll bathroom next door with a rubber ducky and some bubble bath for your submarine adventures.
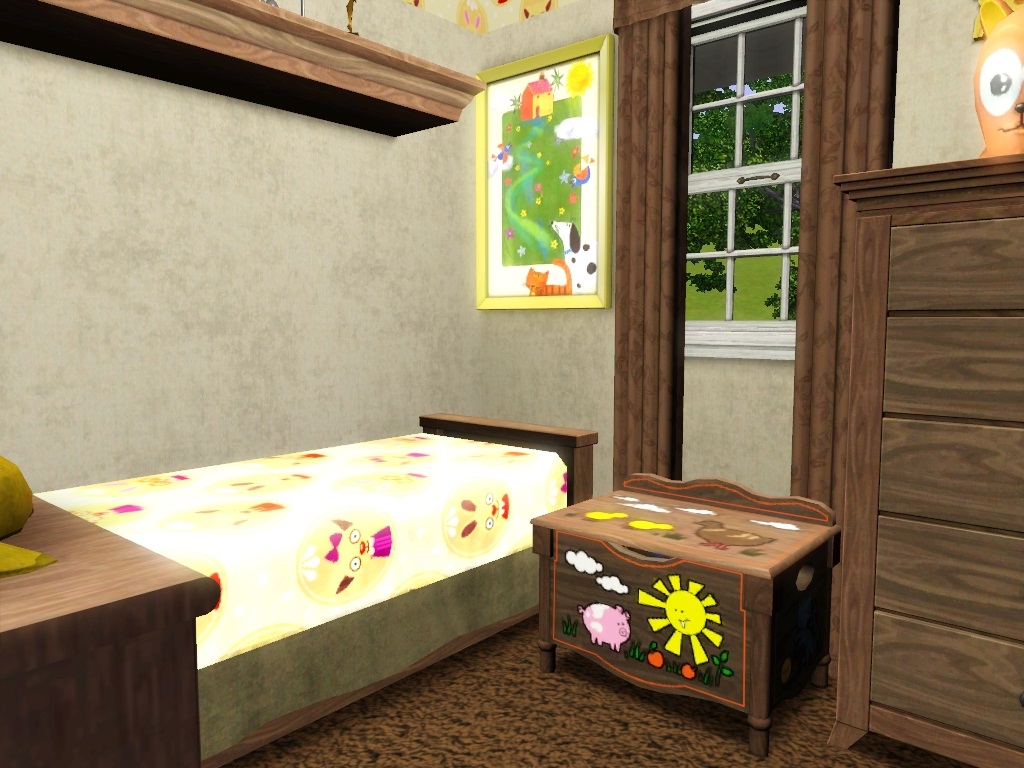
and a nice sized master room, with attached master bathroom
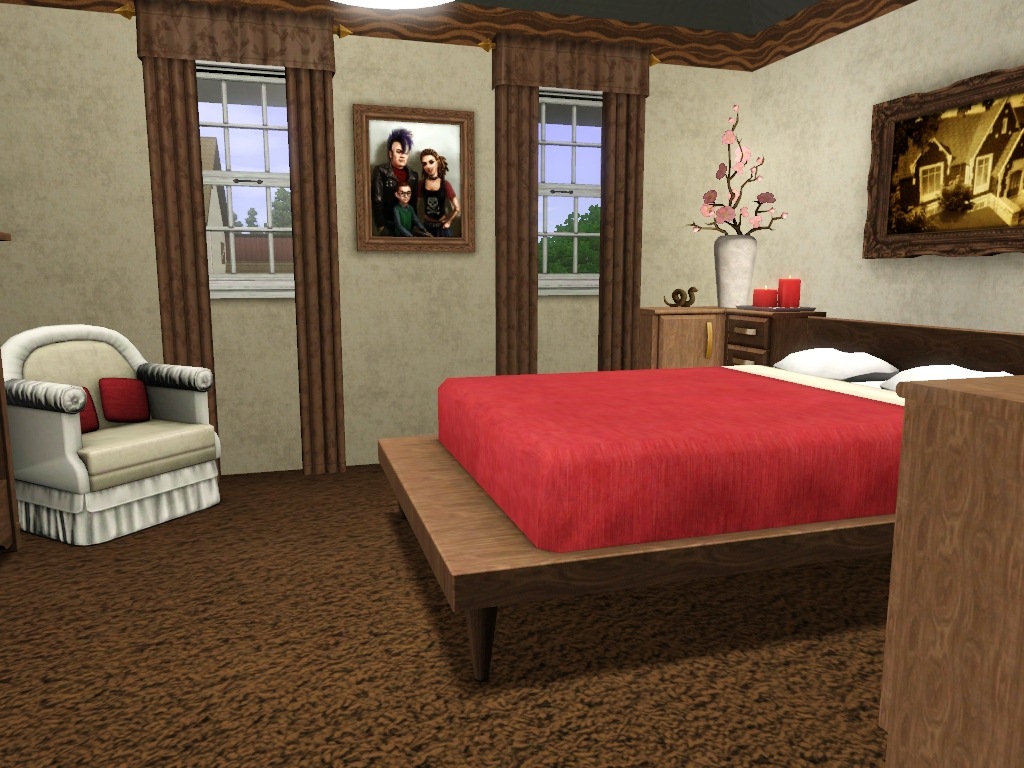
ok technical's:
the lot is built on a 15x10 lot
price furnished 42.390
price unfurnished 25.187
I have play tested this the original plan caused alot of shouting and arm waving and general grumbling from my sims so i have done alot of work to make many adjustments so the lot is accessible. i originally centered the dining table to the half wall over looking the kitchen but this caused a tantrum so it is slightly off center but it works and doesn't cause any obstruction.
the units i placed all along the back wall under the stairs (it looked really nice and posh) but sims wont use stairs with stuff under them.
the living room was originally 1square longer and the stereo was placed on units by the shelf but this made it so my child sim couldn't use the stairs. the stereo works fine where is and sims can dance ect without issue,
I wanted the bedroom to have room for drawers as well as the chair and bookcase so i shaped it round the stairs. this causes no stairs issues and still give the bedroom the larger look. the bed is accessible from both sides.
Custom Content:
Ok the units i used in the living room (which i feel gives it an ikea vibe) and else ware in the house are Calibri Versatile Bathroom Set by Morphead
Also I used the shag texture from Carpet Love - 8 Essential Styles by Purplepaws
Game content:
the stuff i used for this is mostly Pets and Generations items so you will need these is you want it to look like the pictures.
There is ambitions content too so you will also need that to play the lot.
the BBQ is from Outdoor living (again tho if you don't have this and are ok to use another BBQ it's not imperative)
I have used a couple of items from Supernatural 1or2 pictures and a planter but again these are not necessary just decorative.
and there is a nectar rack just behind the half wall and a couple of ornaments that are from world adventures again not a necessity.
Also a few decorative items from late night

Lot Size: 1x2
Lot Price: 42.390
|
The Vauxhall.zip
Download
Uploaded: 18th Oct 2012, 2.37 MB.
460 downloads.
|
||||||||
| For a detailed look at individual files, see the Information tab. | ||||||||
Install Instructions
1. Click the file listed on the Files tab to download the file to your computer.
2. Extract the zip, rar, or 7z file.
2. Select the .sims3pack file you got from extracting.
3. Cut and paste it into your Documents\Electronic Arts\The Sims 3\Downloads folder. If you do not have this folder yet, it is recommended that you open the game and then close it again so that this folder will be automatically created. Then you can place the .sims3pack into your Downloads folder.
5. Load the game's Launcher, and click on the Downloads tab. Select the house icon, find the lot in the list, and tick the box next to it. Then press the Install button below the list.
6. Wait for the installer to load, and it will install the lot to the game. You will get a message letting you know when it's done.
7. Run the game, and find your lot in Edit Town, in the premade lots bin.
Extracting from RAR, ZIP, or 7z: You will need a special program for this. For Windows, we recommend 7-Zip and for Mac OSX, we recommend Keka. Both are free and safe to use.
Need more help?
If you need more info, see Game Help:Installing TS3 Packswiki for a full, detailed step-by-step guide!
Loading comments, please wait...
Uploaded: 18th Oct 2012 at 7:27 PM
-
by _Mnemosine_ 17th Jun 2009 at 12:31am
 8
16.4k
6
8
16.4k
6
-
by efolger997 28th Jul 2011 at 5:57am
 +4 packs
3 22.4k 22
+4 packs
3 22.4k 22 World Adventures
World Adventures
 Ambitions
Ambitions
 Late Night
Late Night
 Generations
Generations
-
by Cicada 10th Mar 2016 at 5:06pm
 +20 packs
4 9.3k 18
+20 packs
4 9.3k 18 World Adventures
World Adventures
 High-End Loft Stuff
High-End Loft Stuff
 Ambitions
Ambitions
 Fast Lane Stuff
Fast Lane Stuff
 Late Night
Late Night
 Outdoor Living Stuff
Outdoor Living Stuff
 Generations
Generations
 Town Life Stuff
Town Life Stuff
 Master Suite Stuff
Master Suite Stuff
 Pets
Pets
 Katy Perry Stuff
Katy Perry Stuff
 Showtime
Showtime
 Diesel Stuff
Diesel Stuff
 Supernatural
Supernatural
 70s, 80s and 90s Stuff
70s, 80s and 90s Stuff
 Seasons
Seasons
 Movie Stuff
Movie Stuff
 University Life
University Life
 Island Paradise
Island Paradise
 Into the Future
Into the Future
-
12 Sugerland Ridge (starter cottage no CC)
by Gemificus 20th Sep 2008 at 7:40pm
I was playing around with google when i happened upon some interesting floor plans, after a lot of time, more...
 +4 packs
4 9.9k 9
+4 packs
4 9.9k 9 University
University
 Nightlife
Nightlife
 Open for Business
Open for Business
 Pets
Pets
-
The Grapevine (Small self employment starter no cc)
by Gemificus 22nd Jun 2010 at 5:59pm
this small lot is perfect for your nectar making sims, more...
 +3 packs
7 8.2k 2
+3 packs
7 8.2k 2 World Adventures
World Adventures
 High-End Loft Stuff
High-End Loft Stuff
 Ambitions
Ambitions
-
:!:Updated:!: Testers Wanted - Bad Teeth..
by Gemificus 17th Nov 2007 at 8:36pm
Every sim knows how Important dental hygene is.. more...
Packs Needed
| Base Game | |
|---|---|
 | Sims 3 |
| Expansion Pack | |
|---|---|
 | Ambitions |
 | Generations |
 | Pets |
| Stuff Pack | |
|---|---|
 | Outdoor Living Stuff |
 | Master Suite Stuff |

 Sign in to Mod The Sims
Sign in to Mod The Sims The Vauxhall
The Vauxhall
