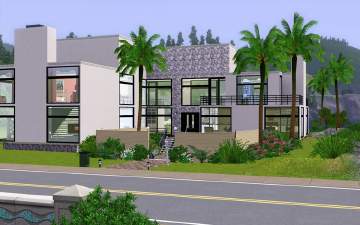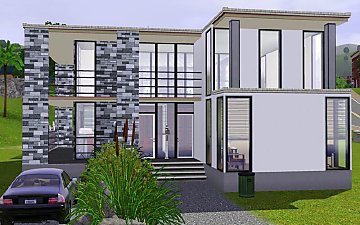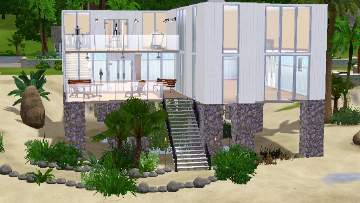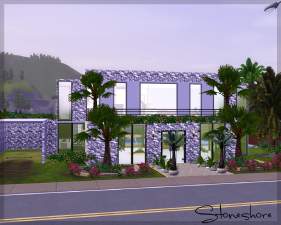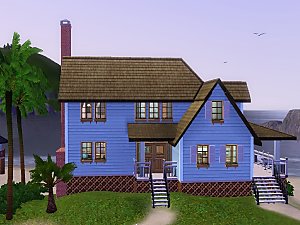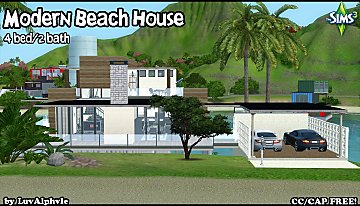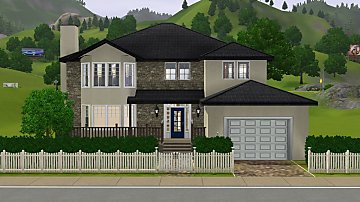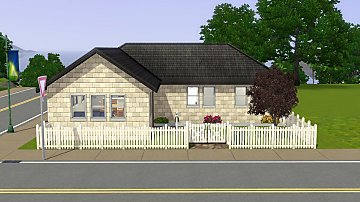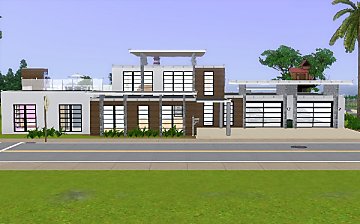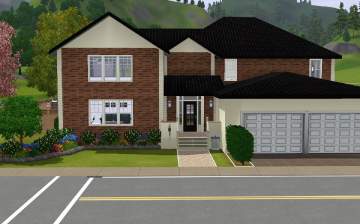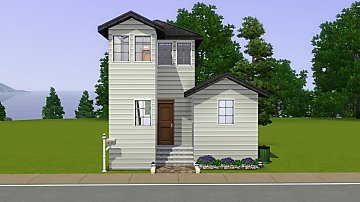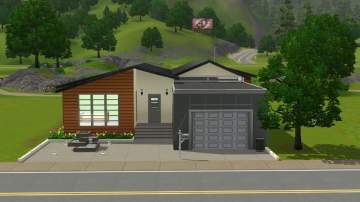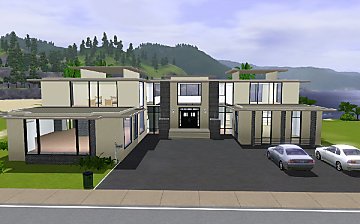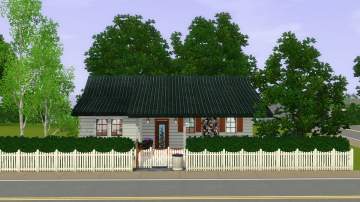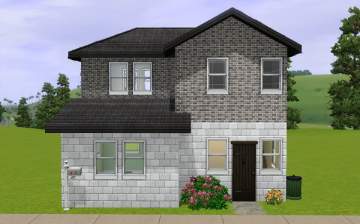 Modern Beach House
Modern Beach House

front.jpg - width=1200 height=747

back.jpg - width=1200 height=747

left.jpg - width=1200 height=747

right.jpg - width=1200 height=747

bottom.jpg - width=1200 height=747

top.jpg - width=1200 height=747

bbq.jpg - width=1200 height=747

kitchendiner.jpg - width=1200 height=747

living.jpg - width=1200 height=747

master.jpg - width=1200 height=747

boys.jpg - width=1200 height=747

girls.jpg - width=1200 height=747












With that being said, let me present to you, the Modern Beach House!
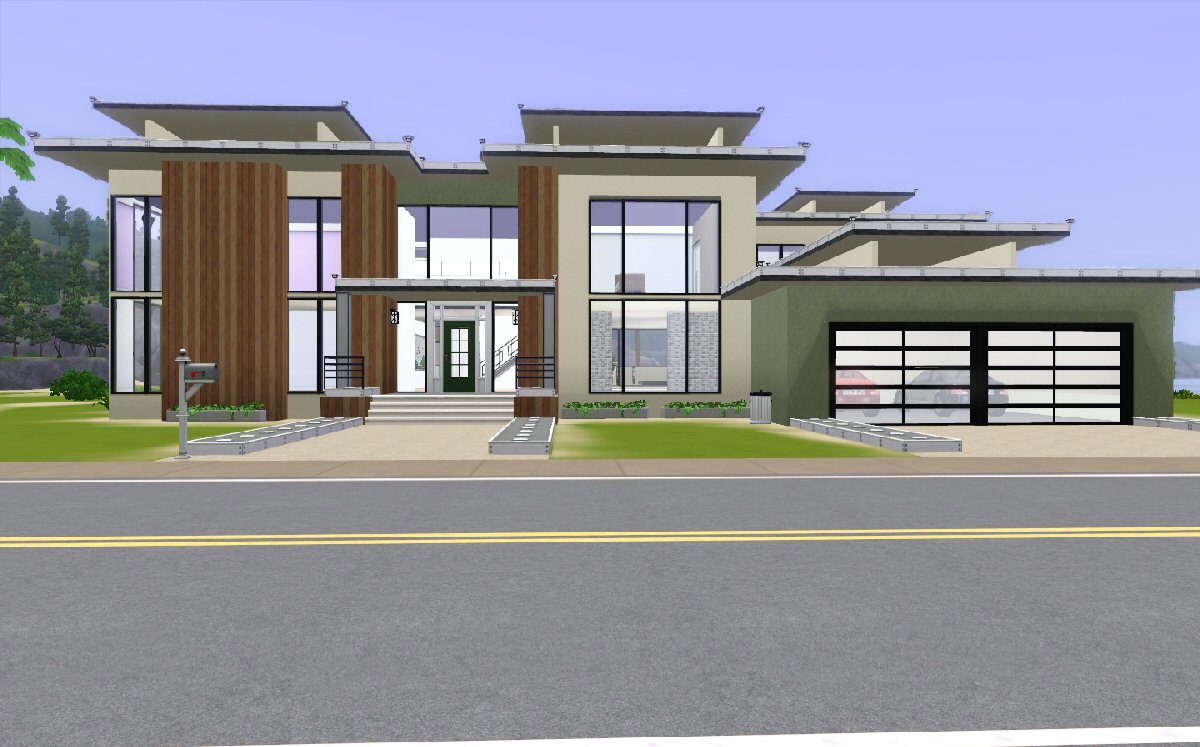
----------
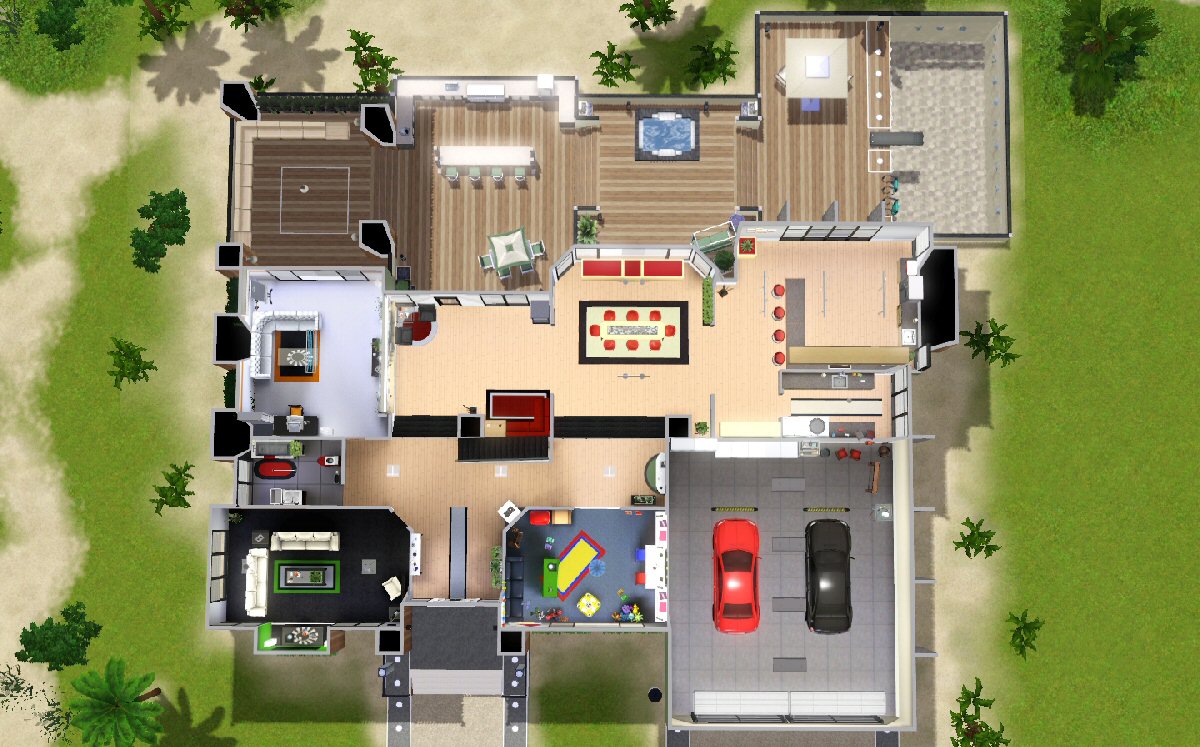
Downstairs, you have a split-level open plan layout. To the left of the entrance is the living room, with a full sized bathroom situated next door to it. You then come to the study/hobby room, with wall-mounted fish tank, allowing views right to the other end of the house. Next to the study, on the lower level of the split-level, you come to a small nook/walkway, leading outside. Next is the dining area, with the kitchen directly next to it. There is also a small laundry area next to the kitchen. The double garage is light and spacious, taking advantage of those glass garage doors. Finally, there is a childrens' rumpus room; a perfect place for the kids to have their own space!
Outside, the split-level feel is continued. There is a large, built-in BBQ & eating area, with everything you'll need for a great party! To the left of the BBQ is a covered seating area, with dance floor, then to the right is the raised hot tub. Finally, you come to the family-sized pool, perfect for pool parties, or just for chilling out on a hot day!
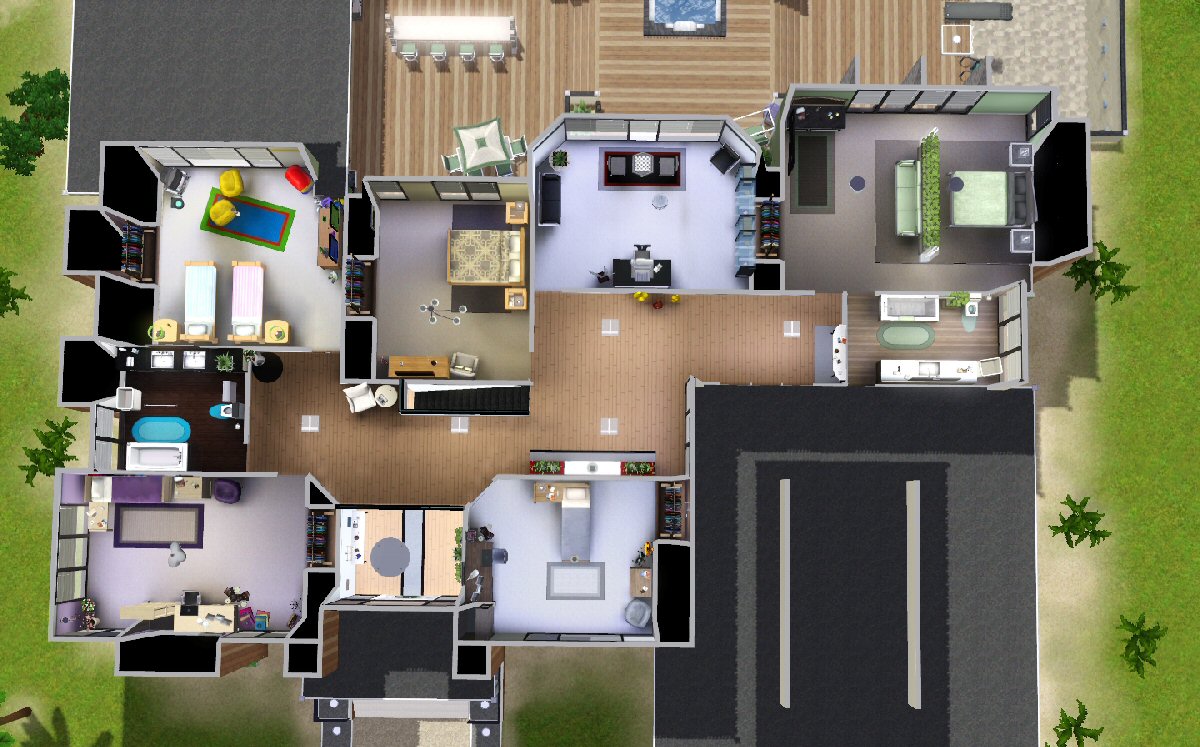
Upstairs, you have a large master bedroom with en-suite bathroom at the top right. Next to it, is a second study/reading room. You then come to the guest room/grandparents bedroom, and following on from that, is the kids' bedroom! You then have a second full-sized bathroom, before coming to the first single bedroom, perfect for a teenage girl. Next door, is an almost-identical room, but more suited for a teen boy! All bedrooms have built-in closets (decorative!) to add that extra flare to the overall design.
----------
SPECS
Bedrooms: 5
Bathrooms: 3
Lot Size: 40x40
Price Furnished: 498,683
Price Unfurnished: 186,295
----------
!!!REQUIRES University, Island Paradise, 70s, 80s & 90s Stuff AND Movie Stuff FOR SOME OBJECTS!!!
Lot Size: 4x4
Lot Price: 498,683
|
Modern Beach House.rar
Download
Uploaded: 24th Nov 2013, 2.56 MB.
2,175 downloads.
|
||||||||
| For a detailed look at individual files, see the Information tab. | ||||||||
Install Instructions
1. Click the filename or the download button to download the file to your computer.
2. Extract the zip, rar, or 7z file.
2. Select the .sims3pack file you got from extracting.
3. Cut and paste it into your Documents\Electronic Arts\The Sims 3\Downloads folder. If you do not have this folder yet, it is recommended that you open the game and then close it again so that this folder will be automatically created. Then you can place the .sims3pack into your Downloads folder.
5. Load the game's Launcher, and click on the Downloads tab. Select the house icon, find the lot in the list, and tick the box next to it. Then press the Install button below the list.
6. Wait for the installer to load, and it will install the lot to the game. You will get a message letting you know when it's done.
7. Run the game, and find your lot in Edit Town, in the premade lots bin.
Extracting from RAR, ZIP, or 7z: You will need a special program for this. For Windows, we recommend 7-Zip and for Mac OSX, we recommend Keka. Both are free and safe to use.
Need more help?
If you need more info, see Game Help:Installing TS3 Packswiki for a full, detailed step-by-step guide!
Loading comments, please wait...
Uploaded: 24th Nov 2013 at 7:37 AM
Updated: 16th Dec 2013 at 4:47 PM
#australia, #australian, #aussie, #contemporary, #modern, #beach, #beach house
-
by Jcasjr updated 11th Jun 2009 at 4:36pm
 24
22.7k
10
24
22.7k
10
-
by Jcasjr 25th Jun 2009 at 3:27am
 7
45k
27
7
45k
27
-
by Gaslighttwin31 19th Jul 2009 at 6:11pm
 5
12.8k
3
5
12.8k
3
-
by simmen90 26th Jul 2010 at 3:42pm
 9
32.1k
35
9
32.1k
35
-
Black, White & Red - Modern Beach House
by Ravamalie 17th Sep 2010 at 4:28pm
 +3 packs
4 12.6k 11
+3 packs
4 12.6k 11 World Adventures
World Adventures
 High-End Loft Stuff
High-End Loft Stuff
 Ambitions
Ambitions
-
by Ferguson Avenue 5th Oct 2011 at 5:15am
 7
18.8k
12
7
18.8k
12
-
by luvalphvle 20th Nov 2017 at 3:10am
 +12 packs
2 9.4k 19
+12 packs
2 9.4k 19 High-End Loft Stuff
High-End Loft Stuff
 Ambitions
Ambitions
 Late Night
Late Night
 Outdoor Living Stuff
Outdoor Living Stuff
 Generations
Generations
 Town Life Stuff
Town Life Stuff
 Master Suite Stuff
Master Suite Stuff
 Pets
Pets
 Showtime
Showtime
 Seasons
Seasons
 Island Paradise
Island Paradise
 Into the Future
Into the Future
-
by ohthatsimschick 22nd Jul 2014 at 3:24pm
A 4 bedroom, 3 bathroom suburban family home with a distinct cottage feel. more...
 +15 packs
1 9.7k 44
+15 packs
1 9.7k 44 World Adventures
World Adventures
 Ambitions
Ambitions
 Fast Lane Stuff
Fast Lane Stuff
 Late Night
Late Night
 Outdoor Living Stuff
Outdoor Living Stuff
 Generations
Generations
 Town Life Stuff
Town Life Stuff
 Master Suite Stuff
Master Suite Stuff
 Pets
Pets
 Showtime
Showtime
 Supernatural
Supernatural
 Seasons
Seasons
 University Life
University Life
 Island Paradise
Island Paradise
 Into the Future
Into the Future
-
by ohthatsimschick 25th Aug 2014 at 1:30am
A 1 bed, 1 bath starter home for your simmies. more...
 6
8.1k
23
6
8.1k
23
-
by ohthatsimschick 28th Dec 2013 at 10:20pm
A 4 bed, 3 bath contemporary family home. more...
 +18 packs
1 10.5k 21
+18 packs
1 10.5k 21 World Adventures
World Adventures
 High-End Loft Stuff
High-End Loft Stuff
 Ambitions
Ambitions
 Fast Lane Stuff
Fast Lane Stuff
 Late Night
Late Night
 Outdoor Living Stuff
Outdoor Living Stuff
 Generations
Generations
 Town Life Stuff
Town Life Stuff
 Master Suite Stuff
Master Suite Stuff
 Pets
Pets
 Katy Perry Stuff
Katy Perry Stuff
 Showtime
Showtime
 Diesel Stuff
Diesel Stuff
 Supernatural
Supernatural
 70s, 80s and 90s Stuff
70s, 80s and 90s Stuff
 Seasons
Seasons
 University Life
University Life
 Island Paradise
Island Paradise
-
by ohthatsimschick 9th Jul 2013 at 7:22pm
A traditional 3 bed, 3 bath family home. more...
 +11 packs
5 10.5k 25
+11 packs
5 10.5k 25 World Adventures
World Adventures
 High-End Loft Stuff
High-End Loft Stuff
 Ambitions
Ambitions
 Fast Lane Stuff
Fast Lane Stuff
 Late Night
Late Night
 Outdoor Living Stuff
Outdoor Living Stuff
 Generations
Generations
 Pets
Pets
 Showtime
Showtime
 Supernatural
Supernatural
 Seasons
Seasons
-
by ohthatsimschick 7th Aug 2014 at 8:20pm
A true basegame starter house; fully furnished for under 16,500! more...
 6
8.8k
30
6
8.8k
30
-
by ohthatsimschick 9th Jul 2014 at 12:10am
A modern 2 bed, 2.5 bath home for your pixel people! more...
 +13 packs
1 7.4k 15
+13 packs
1 7.4k 15 High-End Loft Stuff
High-End Loft Stuff
 Ambitions
Ambitions
 Late Night
Late Night
 Outdoor Living Stuff
Outdoor Living Stuff
 Generations
Generations
 Town Life Stuff
Town Life Stuff
 Master Suite Stuff
Master Suite Stuff
 Pets
Pets
 Showtime
Showtime
 Diesel Stuff
Diesel Stuff
 Seasons
Seasons
 University Life
University Life
 Into the Future
Into the Future
-
by ohthatsimschick 16th Sep 2013 at 3:26pm
A 3 bed, 1 bath modern/contemporary style family house. more...
 +9 packs
2 15.4k 27
+9 packs
2 15.4k 27 High-End Loft Stuff
High-End Loft Stuff
 Ambitions
Ambitions
 Late Night
Late Night
 Outdoor Living Stuff
Outdoor Living Stuff
 Generations
Generations
 Master Suite Stuff
Master Suite Stuff
 Pets
Pets
 Showtime
Showtime
 Seasons
Seasons
-
by ohthatsimschick 14th Aug 2014 at 12:35pm
A small yet very livable home, perfect for a new family. more...
 3
6.5k
23
3
6.5k
23
-
by ohthatsimschick 15th Oct 2013 at 7:15pm
Suitable for Sims fresh out of Create A Sim! more...
 7
26k
41
7
26k
41
-
by ohthatsimschick 3rd Jun 2013 at 12:34pm
A spacious 4 bedroom 3 bathroom family home. more...
 +12 packs
3 6.3k 6
+12 packs
3 6.3k 6 World Adventures
World Adventures
 Ambitions
Ambitions
 Fast Lane Stuff
Fast Lane Stuff
 Late Night
Late Night
 Outdoor Living Stuff
Outdoor Living Stuff
 Generations
Generations
 Master Suite Stuff
Master Suite Stuff
 Pets
Pets
 Showtime
Showtime
 Diesel Stuff
Diesel Stuff
 Supernatural
Supernatural
 Seasons
Seasons
Packs Needed
| Base Game | |
|---|---|
 | Sims 3 |
| Expansion Pack | |
|---|---|
 | World Adventures |
 | Ambitions |
 | Late Night |
 | Generations |
 | Pets |
 | Showtime |
 | Supernatural |
 | Seasons |
| Stuff Pack | |
|---|---|
 | High-End Loft Stuff |
 | Fast Lane Stuff |
 | Outdoor Living Stuff |
 | Town Life Stuff |
 | Master Suite Stuff |
 | Katy Perry Stuff |
 | Diesel Stuff |
About Me
I love creating things for the Sims 3! The things I do most are houses and sometimes sims, so those are the two things I'll be focusing on uploading here! Feel free to use my creations however you want, just don't upload them or claim them as your own. ;-)

 Sign in to Mod The Sims
Sign in to Mod The Sims Modern Beach House
Modern Beach House











