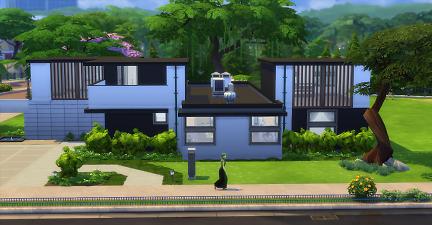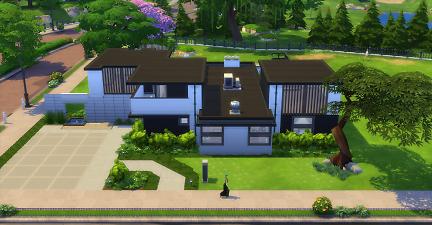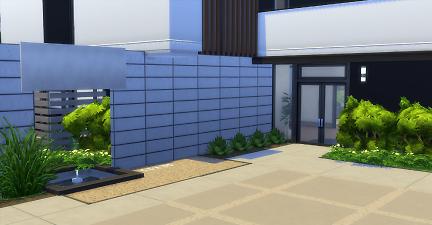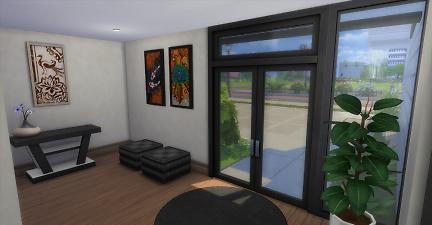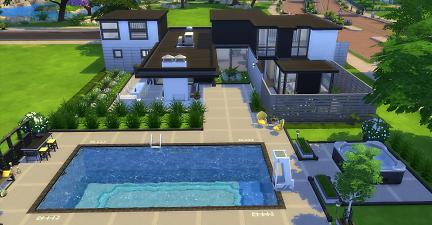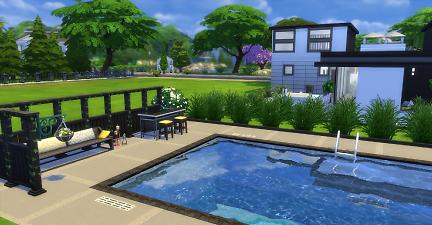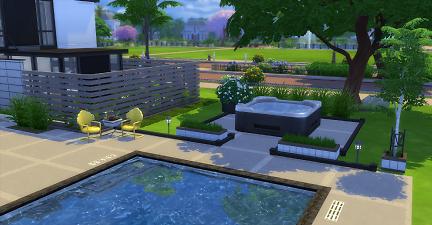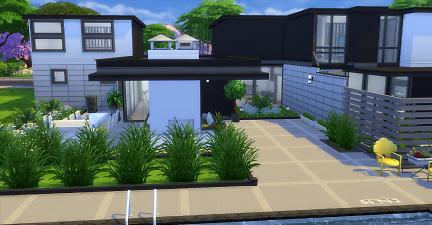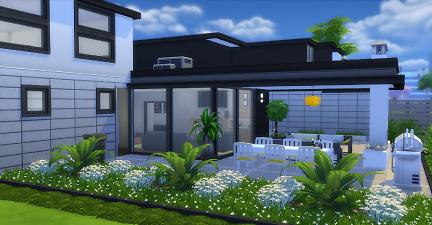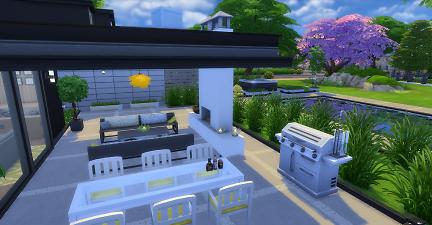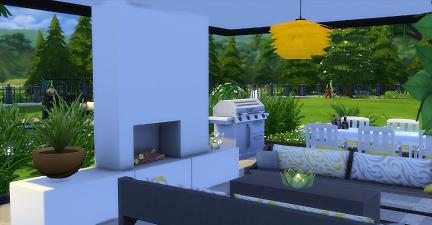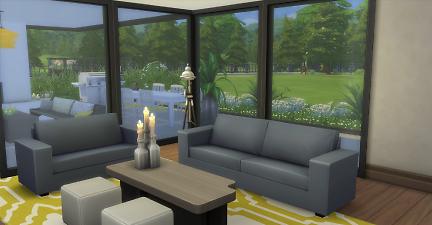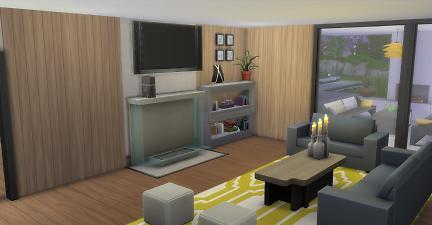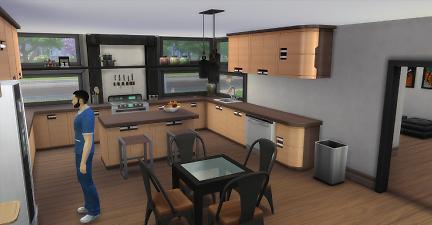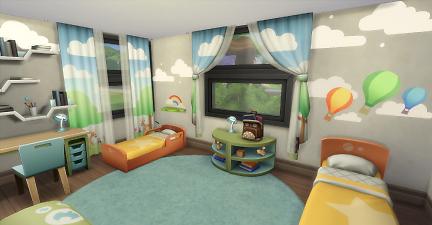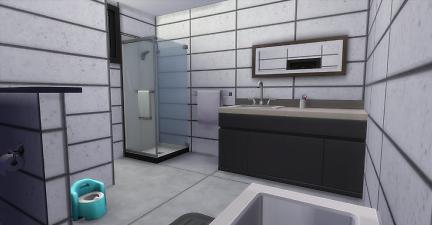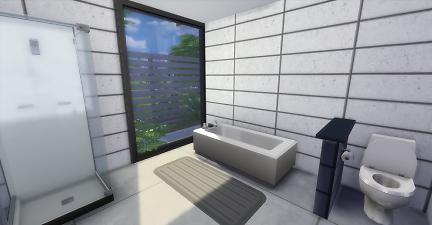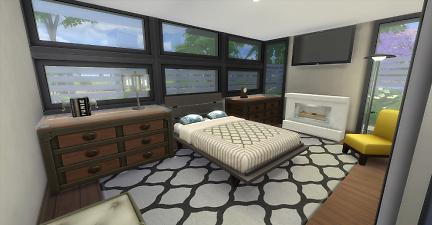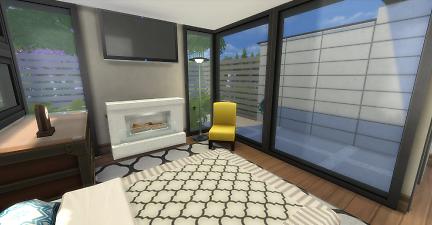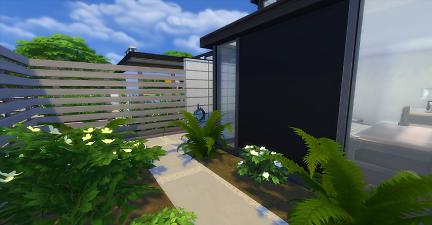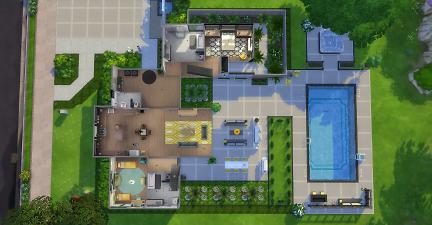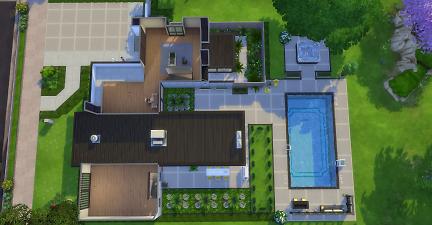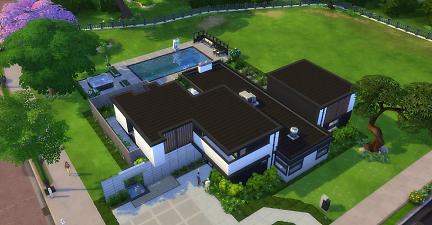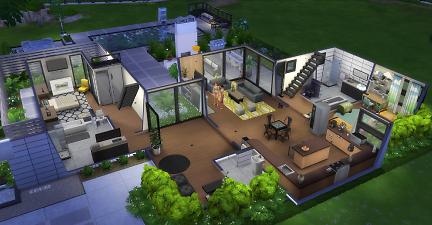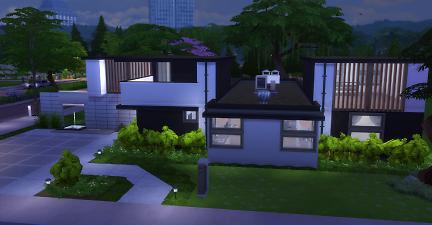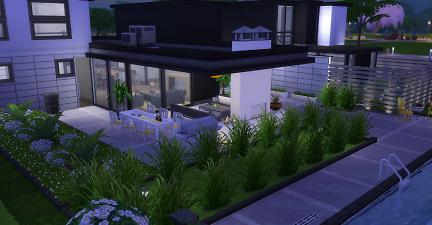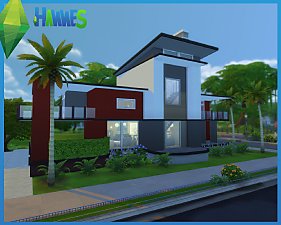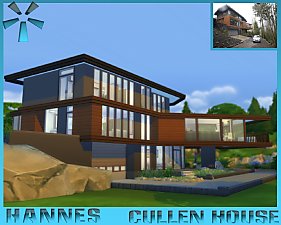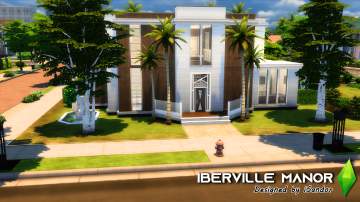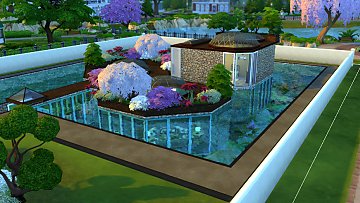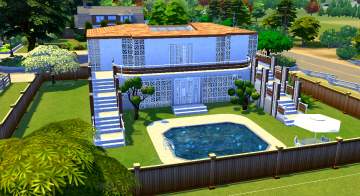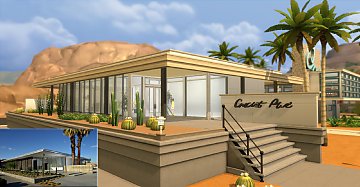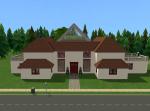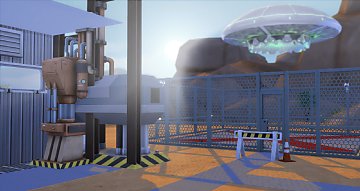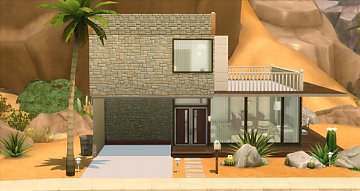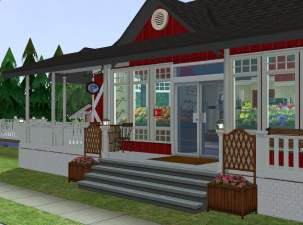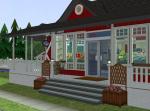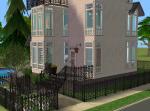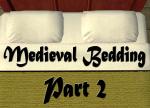 Atherton Avenue
Atherton Avenue

1 Front.jpg - width=1600 height=833

2 Front.jpg - width=1600 height=833

3 Front.jpg - width=1600 height=833

4 Entry.jpg - width=1600 height=833

5 Entry.jpg - width=1600 height=833

6 Backyard.jpg - width=1600 height=833

7 Backyard.jpg - width=1600 height=833

8 Backyard.jpg - width=1600 height=833

9 Backyard.jpg - width=1600 height=833

10 Backyard.jpg - width=1600 height=833

11 Backyard.jpg - width=1600 height=833

12 Backyard.jpg - width=1600 height=833

13 Living.jpg - width=1600 height=833

14 Living.jpg - width=1600 height=833

15 Kitchen.jpg - width=1600 height=833

16 Kids.jpg - width=1600 height=833

17 Bath1.jpg - width=1600 height=833

18 BathMaster.jpg - width=1600 height=833

19 Master.jpg - width=1600 height=833

20 Master.jpg - width=1600 height=833

21 MasterGarden.jpg - width=1600 height=833

22 Aerial1.jpg - width=1600 height=833

23 Ariel2.jpg - width=1600 height=833

24 Tilt1.jpg - width=1600 height=833

25 Tilt2.jpg - width=1600 height=833

26 Night.jpg - width=1600 height=833

27 NightBackyard.jpg - width=1600 height=833



























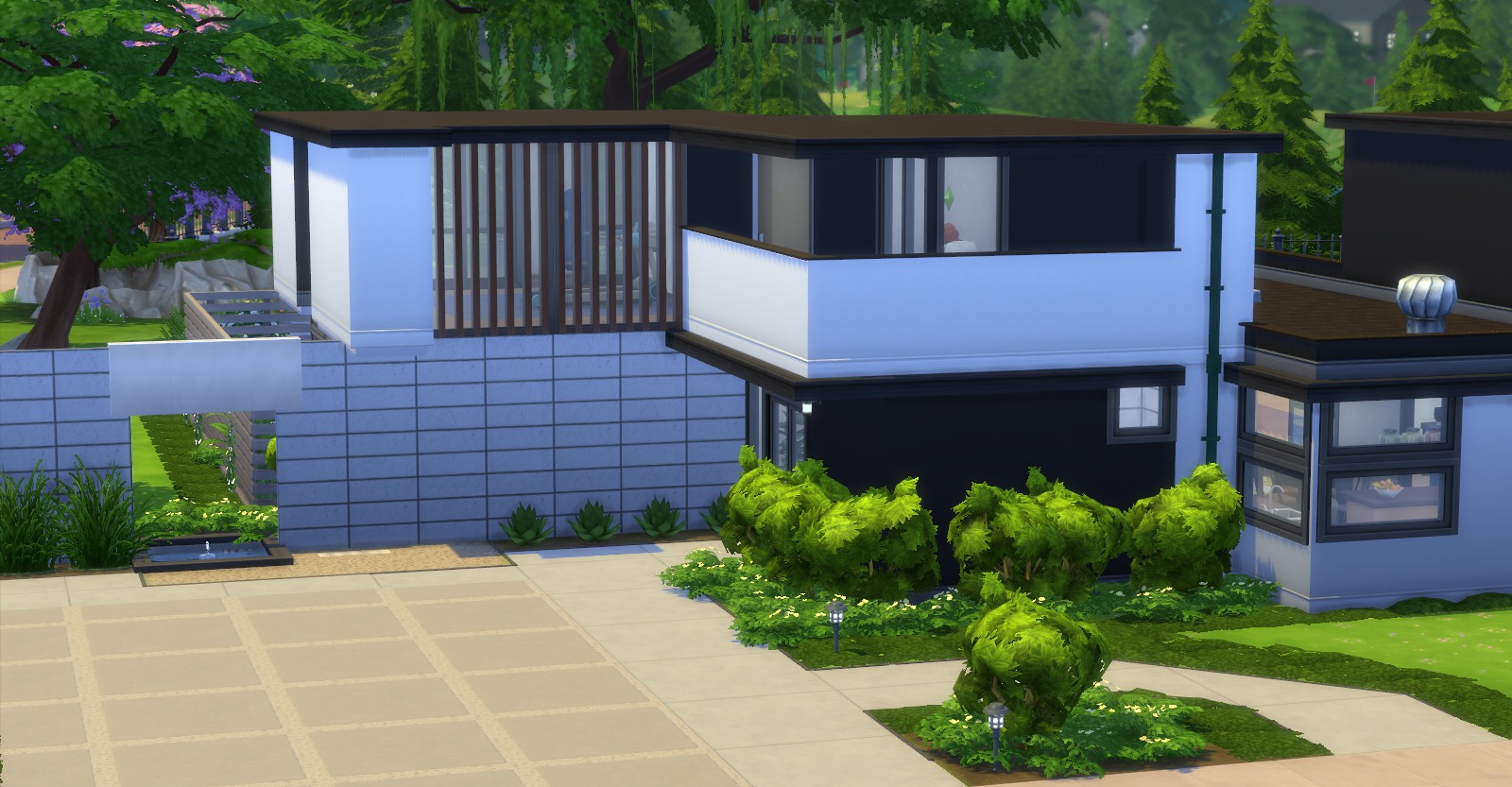
It's one of those upscale, low-key moderns that I like so much. To quote, "a combination of materials including concrete, wood, and steel work together to create an exterior that’s both modern and welcoming." With so much game content these days, I was able to recreate it with very little CC, down to the zen fountain feature at the entry.
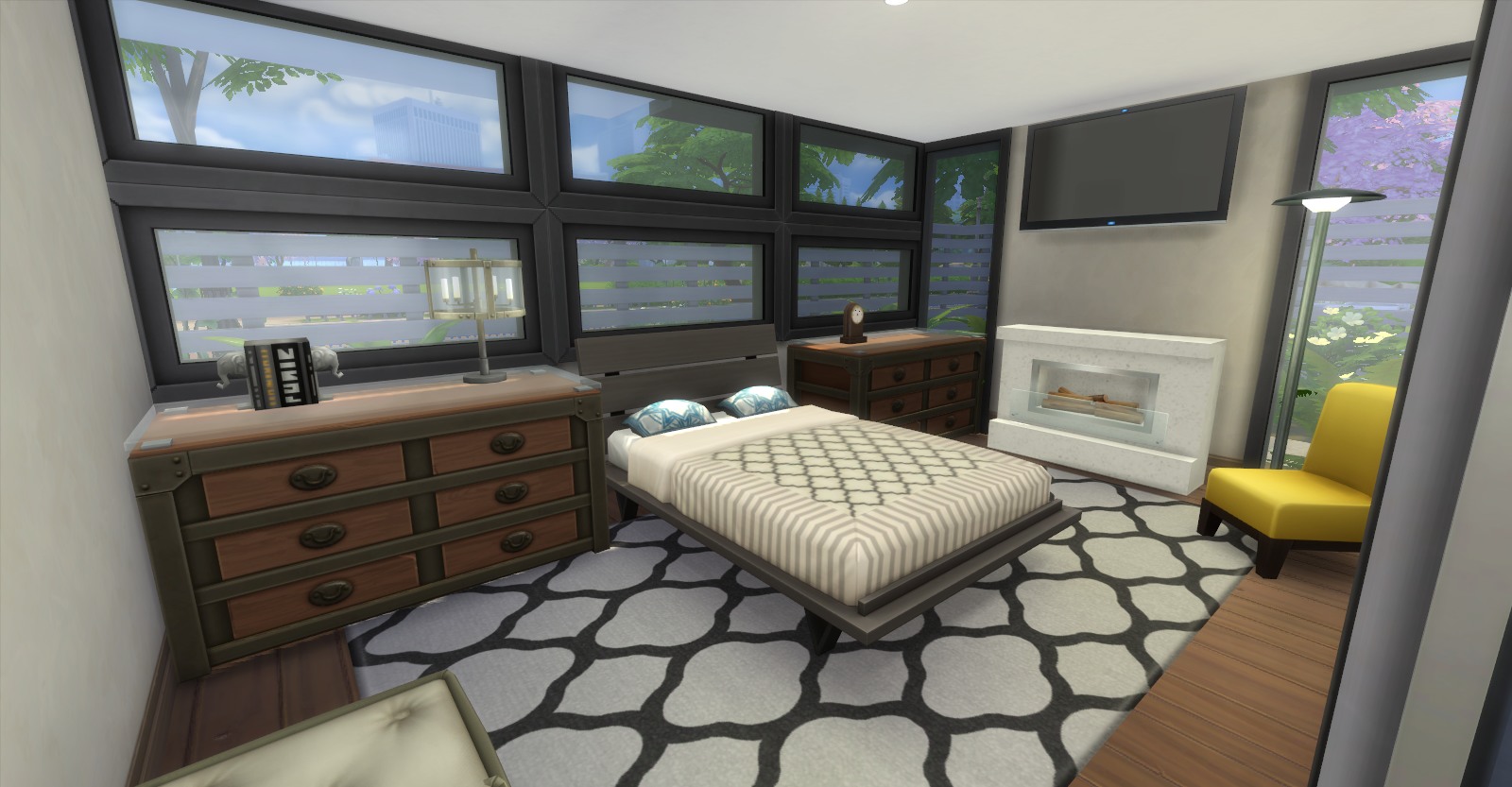
Downstairs, there is a spacious open living/dining, a gorgeously serene garden master suite, kids' room with another full bath, and half bath at the entry. Upstairs has been left for your decorating choice with room for a teen retreat, office and gym.
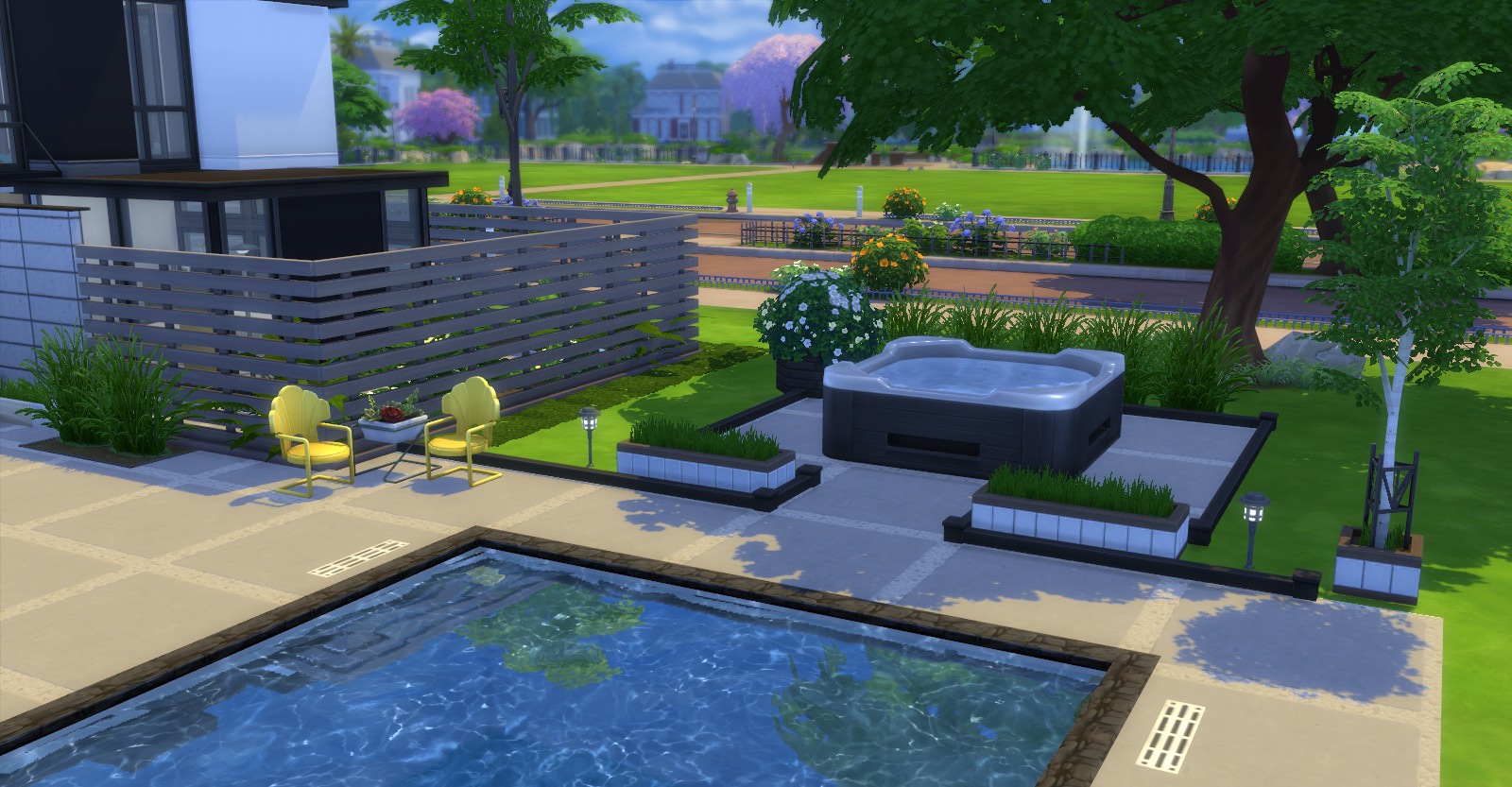
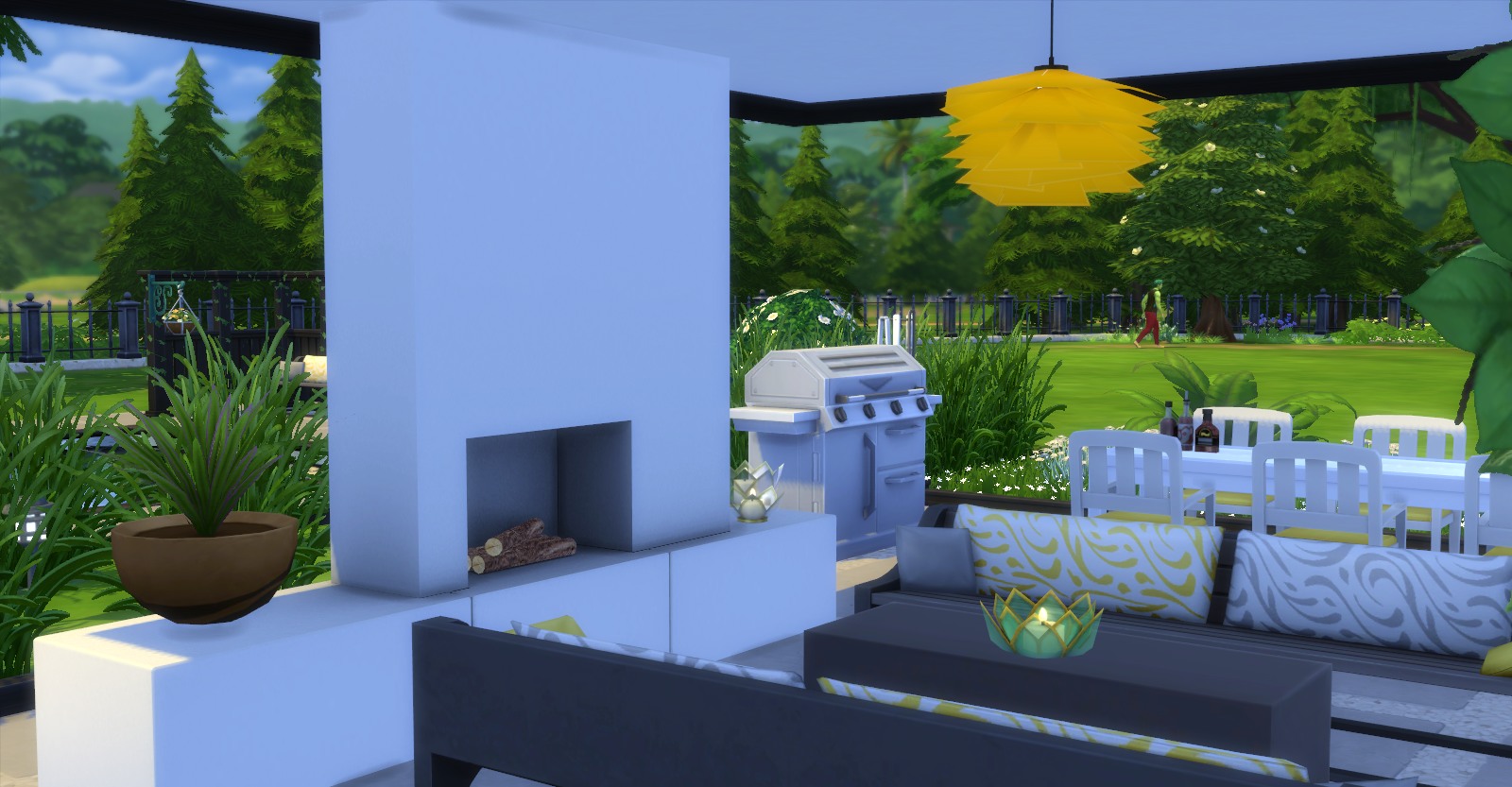
The backyard is fully landscaped with pool, hot tub and several entertainment centers. Even with MOO on, you will need to raise the chimneys and some of the yard decor with the 9 key.
This lot contains items from Get Together, City Living, Spa Day, Dine Out, Perfect Patio, (if you don't have the following packs, you can still get away with it), Get To Work (deco beam), Outdoor Retreat (one tree), and Romantic Garden (one plant).
Inside the 7zip you will find files with extensions .bpi, .blueprint and .trayitem These go in your Tray folder. Place the lot from inside the lot in build mode with bb.moveobjects on . Don't forget to check the "Include Custom Content" button under ADVANCED on the left side of your library.
IMPORTANT! If you want your lot to look just like the pics you need to manually download the following files:
Allisas_Override_SaucerLight by Allisas
MattTilesWall by Rirann@TSR
SIMc-ColorRiffs4-Fireplace by SimCredible (Dining Room, scroll down)
max reiston fireplace modern by JomSims Creations (scroll down)
This is a super-playable lot with plenty of flexibility for your personal customization. Enjoy!
Lot Size: 40x30
Lot Price (furnished): 140,366
|
AthertonAvenue.7z
Download
Uploaded: 26th Apr 2017, 199.2 KB.
4,441 downloads.
|
||||||||
| For a detailed look at individual files, see the Information tab. | ||||||||
Install Instructions
1. Download: Click the File tab to see the download link. Click the link to save the .rar or .zip file(s) to your computer.
2. Extract: Use WinRAR (Windows) to extract the .bpi .trayitem and .blueprint file(s) from the .rar or .zip file(s).
3. Place in Tray Folder: Cut and paste all files into your Tray folder:
- Windows XP: Documents and Settings\(Current User Account)\My Documents\Electronic Arts\The Sims 4\Tray\
- Windows Vista/7/8/8.1: Users\(Current User Account)\Documents\Electronic Arts\The Sims 4\Tray\
Loading comments, please wait...
Uploaded: 26th Apr 2017 at 7:13 PM
Updated: 27th Apr 2017 at 10:47 PM
-
by iSandor updated 27th Oct 2018 at 3:58pm
 +17 packs
8.9k 14
+17 packs
8.9k 14 Get to Work
Get to Work
 Get Together
Get Together
 City Living
City Living
 Perfect Patio Stuff
Perfect Patio Stuff
 Spa Day
Spa Day
 Cats and Dogs
Cats and Dogs
 Cool Kitchen Stuff
Cool Kitchen Stuff
 Seasons
Seasons
 Movie Hangout Stuff
Movie Hangout Stuff
 Dine Out
Dine Out
 Backyard Stuff
Backyard Stuff
 Vintage Glamour Stuff
Vintage Glamour Stuff
 Vampires
Vampires
 Bowling Night Stuff
Bowling Night Stuff
 Parenthood
Parenthood
 Fitness Stuff
Fitness Stuff
 Laundry Day Stuff
Laundry Day Stuff
-
by valbreizh 11th Dec 2018 at 6:56pm
 +18 packs
5 11.2k 8
+18 packs
5 11.2k 8 Get to Work
Get to Work
 Outdoor Retreat
Outdoor Retreat
 Get Together
Get Together
 City Living
City Living
 Perfect Patio Stuff
Perfect Patio Stuff
 Spa Day
Spa Day
 Cats and Dogs
Cats and Dogs
 Cool Kitchen Stuff
Cool Kitchen Stuff
 Seasons
Seasons
 Get Famous
Get Famous
 Movie Hangout Stuff
Movie Hangout Stuff
 Dine Out
Dine Out
 Kids Room Stuff
Kids Room Stuff
 Horse Ranch
Horse Ranch
 Parenthood
Parenthood
 Fitness Stuff
Fitness Stuff
 Toddler Stuff
Toddler Stuff
 Laundry Day Stuff
Laundry Day Stuff
-
by valbreizh 2nd Apr 2019 at 5:04pm
 +19 packs
1 3.4k 6
+19 packs
1 3.4k 6 Get to Work
Get to Work
 Outdoor Retreat
Outdoor Retreat
 Get Together
Get Together
 City Living
City Living
 Perfect Patio Stuff
Perfect Patio Stuff
 Spa Day
Spa Day
 Cats and Dogs
Cats and Dogs
 Cool Kitchen Stuff
Cool Kitchen Stuff
 Seasons
Seasons
 Get Famous
Get Famous
 Movie Hangout Stuff
Movie Hangout Stuff
 Dine Out
Dine Out
 Romantic Garden Stuff
Romantic Garden Stuff
 Kids Room Stuff
Kids Room Stuff
 Vampires
Vampires
 Horse Ranch
Horse Ranch
 Parenthood
Parenthood
 Toddler Stuff
Toddler Stuff
 Jungle Adventure
Jungle Adventure
-
by valbreizh 24th Apr 2019 at 6:39pm
 +20 packs
1 4.9k 8
+20 packs
1 4.9k 8 Get to Work
Get to Work
 Outdoor Retreat
Outdoor Retreat
 Get Together
Get Together
 Luxury Stuff
Luxury Stuff
 City Living
City Living
 Perfect Patio Stuff
Perfect Patio Stuff
 Spa Day
Spa Day
 Cats and Dogs
Cats and Dogs
 Cool Kitchen Stuff
Cool Kitchen Stuff
 Seasons
Seasons
 Get Famous
Get Famous
 Movie Hangout Stuff
Movie Hangout Stuff
 Dine Out
Dine Out
 Romantic Garden Stuff
Romantic Garden Stuff
 Kids Room Stuff
Kids Room Stuff
 Backyard Stuff
Backyard Stuff
 Horse Ranch
Horse Ranch
 Bowling Night Stuff
Bowling Night Stuff
 Parenthood
Parenthood
 Fitness Stuff
Fitness Stuff
-
by valbreizh 6th May 2019 at 4:59pm
 +18 packs
2.5k 5
+18 packs
2.5k 5 Get to Work
Get to Work
 Get Together
Get Together
 City Living
City Living
 Perfect Patio Stuff
Perfect Patio Stuff
 Spa Day
Spa Day
 Cats and Dogs
Cats and Dogs
 Cool Kitchen Stuff
Cool Kitchen Stuff
 Seasons
Seasons
 Get Famous
Get Famous
 Spooky Stuff
Spooky Stuff
 Movie Hangout Stuff
Movie Hangout Stuff
 Dine Out
Dine Out
 Romantic Garden Stuff
Romantic Garden Stuff
 Kids Room Stuff
Kids Room Stuff
 Backyard Stuff
Backyard Stuff
 Parenthood
Parenthood
 Fitness Stuff
Fitness Stuff
 Jungle Adventure
Jungle Adventure
-
by valbreizh 16th Jun 2019 at 5:29pm
 +19 packs
3 5.4k 20
+19 packs
3 5.4k 20 Get to Work
Get to Work
 Get Together
Get Together
 Luxury Stuff
Luxury Stuff
 City Living
City Living
 Perfect Patio Stuff
Perfect Patio Stuff
 Spa Day
Spa Day
 Cats and Dogs
Cats and Dogs
 Cool Kitchen Stuff
Cool Kitchen Stuff
 Seasons
Seasons
 Get Famous
Get Famous
 Spooky Stuff
Spooky Stuff
 Movie Hangout Stuff
Movie Hangout Stuff
 Dine Out
Dine Out
 Romantic Garden Stuff
Romantic Garden Stuff
 Kids Room Stuff
Kids Room Stuff
 Backyard Stuff
Backyard Stuff
 Bowling Night Stuff
Bowling Night Stuff
 Parenthood
Parenthood
 Jungle Adventure
Jungle Adventure
-
by valbreizh 14th Aug 2019 at 4:48pm
 +19 packs
1 2.9k 2
+19 packs
1 2.9k 2 Get to Work
Get to Work
 Outdoor Retreat
Outdoor Retreat
 Get Together
Get Together
 Luxury Stuff
Luxury Stuff
 City Living
City Living
 Perfect Patio Stuff
Perfect Patio Stuff
 Spa Day
Spa Day
 Cats and Dogs
Cats and Dogs
 Cool Kitchen Stuff
Cool Kitchen Stuff
 Seasons
Seasons
 Movie Hangout Stuff
Movie Hangout Stuff
 Dine Out
Dine Out
 Romantic Garden Stuff
Romantic Garden Stuff
 Kids Room Stuff
Kids Room Stuff
 Backyard Stuff
Backyard Stuff
 Horse Ranch
Horse Ranch
 Parenthood
Parenthood
 Fitness Stuff
Fitness Stuff
 Jungle Adventure
Jungle Adventure
-
by bubbajoe62 10th Jul 2016 at 10:51pm
Now showing: Icons of Mid-Century DesignDesert Museum. Now showing: Icons of Mid-Century Design. Free admission. Open 24 hours. Running through the foreseeable future. Desert Museum. Bec more...
 +2 packs
3 11.5k 21
+2 packs
3 11.5k 21 Get to Work
Get to Work
 Spa Day
Spa Day
-
by bubbajoe62 13th Dec 2008 at 3:13am
A beautifully appointed 2-level home surrounding a spectacular inner courtyard. more...
 +15 packs
1 4.1k 2
+15 packs
1 4.1k 2 Family Fun
Family Fun
 University
University
 Glamour Life
Glamour Life
 Nightlife
Nightlife
 Celebration
Celebration
 Open for Business
Open for Business
 Pets
Pets
 H&M Fashion
H&M Fashion
 Teen Style
Teen Style
 Seasons
Seasons
 Kitchen & Bath
Kitchen & Bath
 Bon Voyage
Bon Voyage
 Free Time
Free Time
 Ikea Home
Ikea Home
 Apartment Life
Apartment Life
-
by bubbajoe62 updated 14th Apr 2009 at 2:22am
Part 5 of my Willow River project. more...
 +13 packs
4 10.9k 11
+13 packs
4 10.9k 11 Family Fun
Family Fun
 University
University
 Glamour Life
Glamour Life
 Nightlife
Nightlife
 Celebration
Celebration
 Open for Business
Open for Business
 Pets
Pets
 H&M Fashion
H&M Fashion
 Teen Style
Teen Style
 Seasons
Seasons
 Bon Voyage
Bon Voyage
 Free Time
Free Time
 Apartment Life
Apartment Life
-
by bubbajoe62 updated 17th Aug 2016 at 12:38am
For your astronaut sims. more...
 +1 packs
18 21.6k 39
+1 packs
18 21.6k 39 Get to Work
Get to Work
-
by bubbajoe62 13th Dec 2008 at 4:09am
A simple but fun diner I made for my University 'hood as there were not many local places to satisfy more...
 +15 packs
2 9.1k 12
+15 packs
2 9.1k 12 Family Fun
Family Fun
 University
University
 Glamour Life
Glamour Life
 Nightlife
Nightlife
 Celebration
Celebration
 Open for Business
Open for Business
 Pets
Pets
 H&M Fashion
H&M Fashion
 Teen Style
Teen Style
 Seasons
Seasons
 Kitchen & Bath
Kitchen & Bath
 Bon Voyage
Bon Voyage
 Free Time
Free Time
 Ikea Home
Ikea Home
 Apartment Life
Apartment Life
-
by bubbajoe62 8th Dec 2008 at 10:46pm
Upscale dining suitable for surprise engagements. An elegant way to fulfill those dine-out wants. more...
 +11 packs
1 6.1k 5
+11 packs
1 6.1k 5 Family Fun
Family Fun
 University
University
 Glamour Life
Glamour Life
 Nightlife
Nightlife
 Celebration
Celebration
 Open for Business
Open for Business
 Pets
Pets
 H&M Fashion
H&M Fashion
 Seasons
Seasons
 Kitchen & Bath
Kitchen & Bath
 Bon Voyage
Bon Voyage
-
by bubbajoe62 updated 18th Apr 2009 at 5:57pm
and Produce Stand. more...
 +13 packs
21 33.9k 59
+13 packs
21 33.9k 59 Family Fun
Family Fun
 University
University
 Glamour Life
Glamour Life
 Nightlife
Nightlife
 Celebration
Celebration
 Open for Business
Open for Business
 Pets
Pets
 H&M Fashion
H&M Fashion
 Teen Style
Teen Style
 Seasons
Seasons
 Bon Voyage
Bon Voyage
 Free Time
Free Time
 Apartment Life
Apartment Life
-
by bubbajoe62 17th Dec 2008 at 11:15pm
A 3-story homestead perfect for multi-generational families. more...
 +11 packs
4.9k
+11 packs
4.9k Family Fun
Family Fun
 University
University
 Glamour Life
Glamour Life
 Nightlife
Nightlife
 Celebration
Celebration
 Open for Business
Open for Business
 Pets
Pets
 H&M Fashion
H&M Fashion
 Teen Style
Teen Style
 Seasons
Seasons
 Bon Voyage
Bon Voyage
Packs Needed
| Base Game | |
|---|---|
 | Sims 4 |
| Expansion Pack | |
|---|---|
 | Get to Work |
 | Get Together |
 | City Living |
 | Horse Ranch |
| Game Pack | |
|---|---|
 | Outdoor Retreat |
 | Spa Day |
 | Dine Out |
| Stuff Pack | |
|---|---|
 | Perfect Patio Stuff |
 | Romantic Garden Stuff |
About Me
My lots are built to be played in cut-away view.
While building my lots, I aim for a clean, crisp appearance while maintaining visual interest and good sight lines.
No filters, no photo actions. What you see is what you get.
I can do Maxis-match but I usually prefer to recreate something in real life.
Which is weird because I generally avoid English and RL images in Sim clothing and decor.
I had a lot more verbiage describing my philosophy of Sim-architecture and ended up sounding absolutely insufferable so to paraphrase Coco Chanel:
before leaving the house, a lady should look at the accessories and remove one mirror.
No restrictions on TOU. If you claim my stuff as your own or try to monetize it, you have bigger problems than I do.

 Sign in to Mod The Sims
Sign in to Mod The Sims Atherton Avenue
Atherton Avenue
