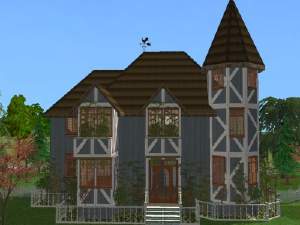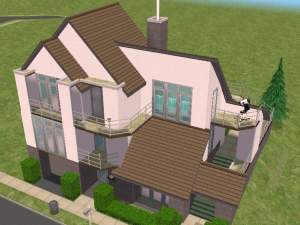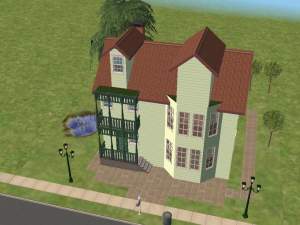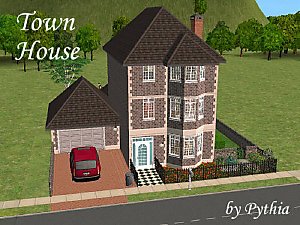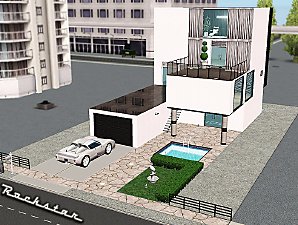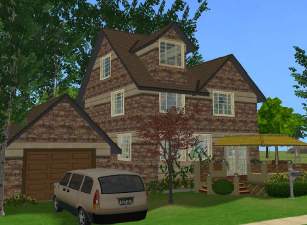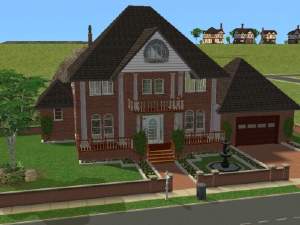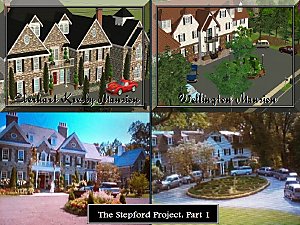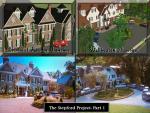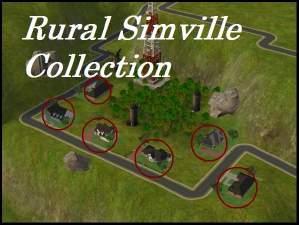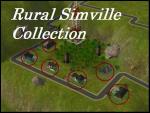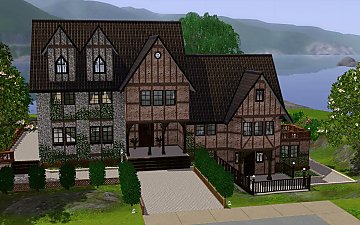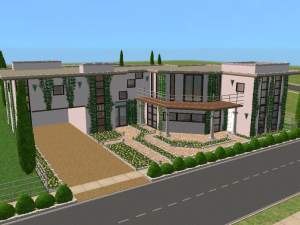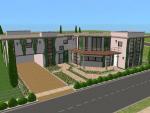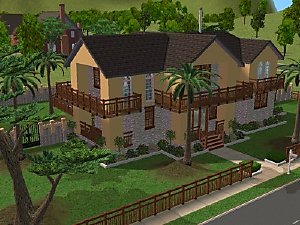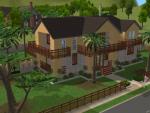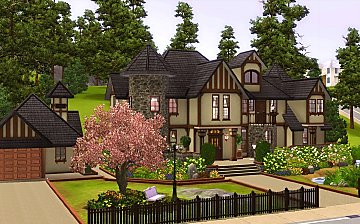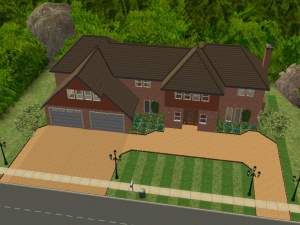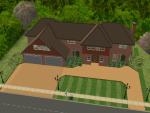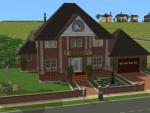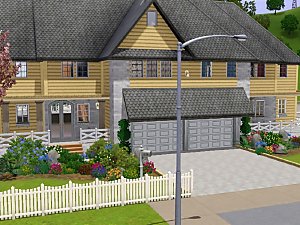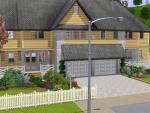 Victorian Town House - Furnished
Victorian Town House - Furnished

Front.jpg - width=400 height=300

Close.jpg - width=400 height=300

Back.jpg - width=400 height=300

Garden.jpg - width=400 height=300

Downstairs.jpg - width=400 height=300

Upstairs.jpg - width=400 height=300
Close up:
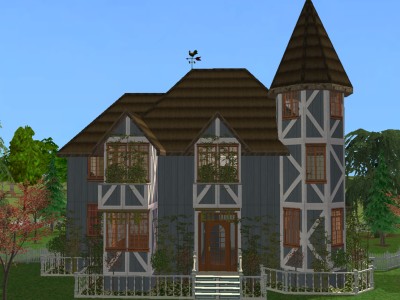
Front:
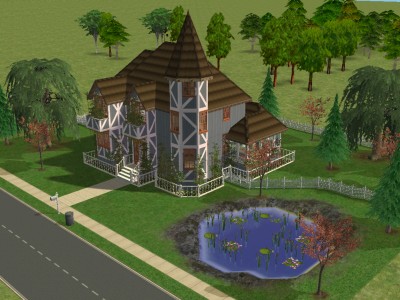
Back:
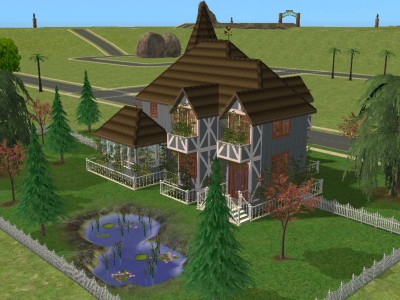
Garden view:
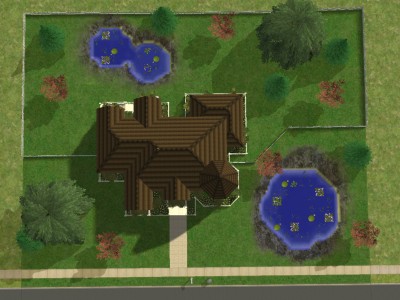
I have designed this home on a Victorian town house, every inch of it from the thatched roof to the fencing is based on a victorian style home. The floor plan is also based on how victorian floor plans would have been, a central corridoor and 2 rooms to the right and 2 to the left, a dining room, a kitchen, a living room and a study. Upstairs are 2 double bedrooms and 2 single bedrooms, there is a main bathroom and a shared en-suite.
Well i hope that you like this lot guys, i spent hours trying to get the front of it right in terms of windows and paint but i think it has come together very well.
Lot Size: 4x3
Lot Price: $125,762
Additional Credits:
Thanks to mts2 for enabling me to share this item, thank you for downloading, thanking and commenting, all comments are appreciated.
|
Victorian Town House.rar
Download
Uploaded: 2nd Mar 2008, 787.0 KB.
603 downloads.
|
||||||||
| For a detailed look at individual files, see the Information tab. | ||||||||
Install Instructions
1. Download: Click the download link to save the .rar or .zip file(s) to your computer.
2. Extract the zip, rar, or 7z file.
3. Install: Double-click on the .sims2pack file to install its contents to your game. The files will automatically be installed to the proper location(s).
- You may want to use the Sims2Pack Clean Installer instead of the game's installer, which will let you install sims and pets which may otherwise give errors about needing expansion packs. It also lets you choose what included content to install. Do NOT use Clean Installer to get around this error with lots and houses as that can cause your game to crash when attempting to use that lot. Get S2PCI here: Clean Installer Official Site.
- For a full, complete guide to downloading complete with pictures and more information, see: Game Help: Downloading for Fracking Idiots.
- Custom content not showing up in the game? See: Game Help: Getting Custom Content to Show Up.
Loading comments, please wait...
-
Victorian Town House (Based on a doll's house)
by oph3lia 22nd Sep 2006 at 8:29pm
 +3 packs
1 5.3k
+3 packs
1 5.3k University
University
 Nightlife
Nightlife
 Open for Business
Open for Business
-
Town House - A 4 bedroom family home
by Pythia 2nd Oct 2006 at 8:34pm
 +3 packs
7 8.6k 4
+3 packs
7 8.6k 4 University
University
 Nightlife
Nightlife
 Open for Business
Open for Business
-
by tokyoanime1015 30th Jan 2007 at 4:07am
 +4 packs
1 3.4k
+4 packs
1 3.4k University
University
 Nightlife
Nightlife
 Open for Business
Open for Business
 Pets
Pets
-
by JdotKid 31st May 2007 at 6:35pm
 2
4.2k
2
4.2k
-
by JdotKid 31st May 2007 at 6:55pm
 2
6.6k
1
2
6.6k
1
-
by Greendylow 18th Jun 2007 at 4:26pm
 +4 packs
6 10.2k 4
+4 packs
6 10.2k 4 University
University
 Nightlife
Nightlife
 Open for Business
Open for Business
 Pets
Pets
-
by Deluxe Designs 24th Mar 2008 at 2:35pm
 +6 packs
10 10.7k 7
+6 packs
10 10.7k 7 University
University
 Nightlife
Nightlife
 Open for Business
Open for Business
 Pets
Pets
 Seasons
Seasons
 Bon Voyage
Bon Voyage
-
The Stepford Project I: 2 Mansions by D.D.I.
by Deluxe Designers Inc. updated 4th Nov 2010 at 6:34am
THE STEPFORD PROJECT: PART 1 :!: November 2010 UPDATE :!: I've added an alternative version of the EBERHART more...
 +6 packs
11 89.2k 34
+6 packs
11 89.2k 34 University
University
 Nightlife
Nightlife
 Open for Business
Open for Business
 Pets
Pets
 Seasons
Seasons
 Bon Voyage
Bon Voyage
-
by Deluxe Designs 11th Feb 2008 at 11:40am
This is the 'Rural Simville Collection'! more...
 +6 packs
5 7.7k 8
+6 packs
5 7.7k 8 University
University
 Nightlife
Nightlife
 Open for Business
Open for Business
 Pets
Pets
 Seasons
Seasons
 Bon Voyage
Bon Voyage
-
English Country Estate (remade for TS3)
by Deluxe Designs 6th Jun 2011 at 4:29am
My remake of the wonderful TS2 house 'English Country Estate' by CokeBuilder. more...
 +1 packs
21 34.6k 42
+1 packs
21 34.6k 42 Ambitions
Ambitions
-
Fen Deco Manor - Modern Art Deco No. 1
by Deluxe Designs 11th Jan 2009 at 7:56pm
Here is Fen Deco Manor This house is the first installment of my more...
 31
58.5k
27
31
58.5k
27
-
by Deluxe Designs 1st Apr 2008 at 8:02pm
This is The Mediterranean Ménage, a beautiful family home with great pool and several balconies, it includes: 3 bedrooms, 2 more...
 +2 packs
18 12.8k 12
+2 packs
18 12.8k 12 Nightlife
Nightlife
 Open for Business
Open for Business
-
Alcester House - Modern Mock Tudor 3
by Deluxe Designs 24th Mar 2013 at 1:57pm
Large family home built in a Tudor style. more...
 +3 packs
28 64.6k 175
+3 packs
28 64.6k 175 World Adventures
World Adventures
 Ambitions
Ambitions
 Late Night
Late Night
-
by Deluxe Designs 2nd Jul 2007 at 9:08pm
I present to you the all-mighty "Rocky Forest Manor":D I also have a view from more...
 +5 packs
5 6.3k 1
+5 packs
5 6.3k 1 University
University
 Nightlife
Nightlife
 Open for Business
Open for Business
 Pets
Pets
 Seasons
Seasons
-
by Deluxe Designs 24th Mar 2008 at 2:35pm
Here is the 'Town House', 3bed, 1bath, kitchen, utility, office, dining room, lounge and conservatory. more...
 +6 packs
10 10.7k 7
+6 packs
10 10.7k 7 University
University
 Nightlife
Nightlife
 Open for Business
Open for Business
 Pets
Pets
 Seasons
Seasons
 Bon Voyage
Bon Voyage
-
by Deluxe Designs 7th Jun 2009 at 7:32pm
No.1 Louie Lane Description: This is a small family home, it has 2 bedrooms, 1.5 baths, more...
 12
11.5k
11
12
11.5k
11
-
by Deluxe Designs 9th Jun 2009 at 6:45pm
Requires Sims 3 I usually work free, no pictures, no help, just get on more...
 8
16.5k
7
8
16.5k
7
Packs Needed
| Base Game | |
|---|---|
 | Sims 2 |
| Expansion Pack | |
|---|---|
 | University |
 | Nightlife |
 | Open for Business |
 | Pets |
 | Seasons |
 | Bon Voyage |

 Sign in to Mod The Sims
Sign in to Mod The Sims Victorian Town House - Furnished
Victorian Town House - Furnished
