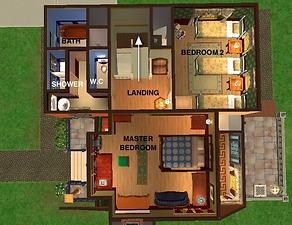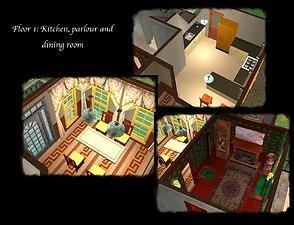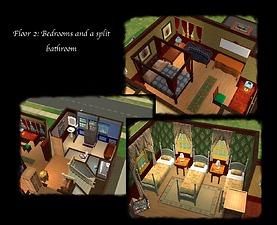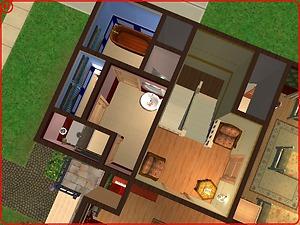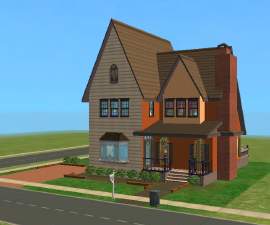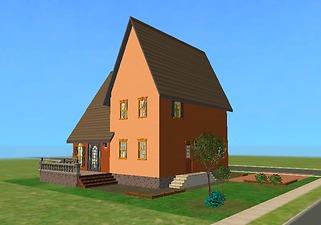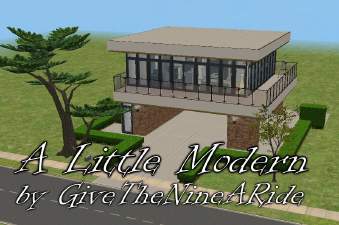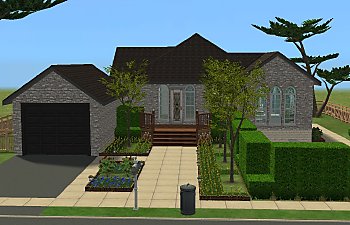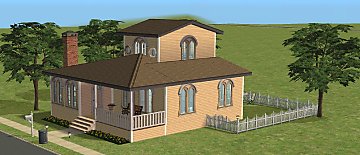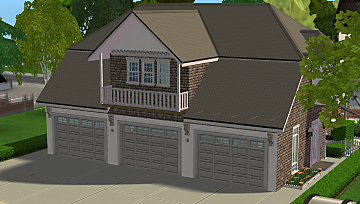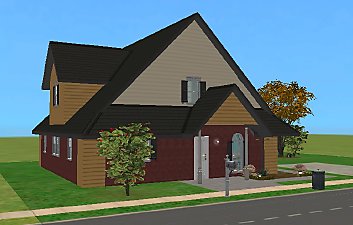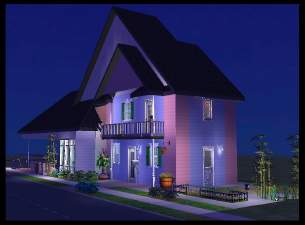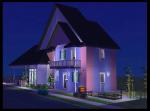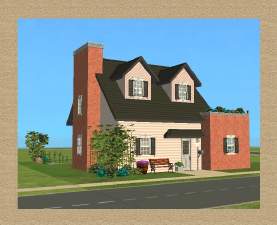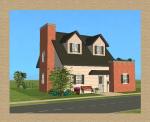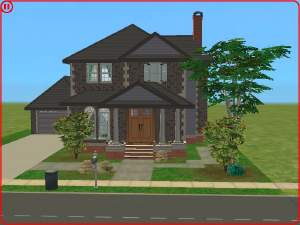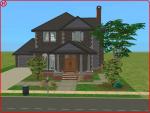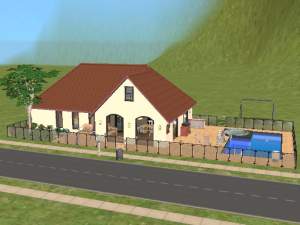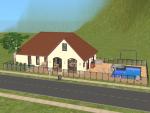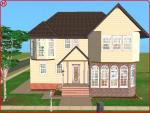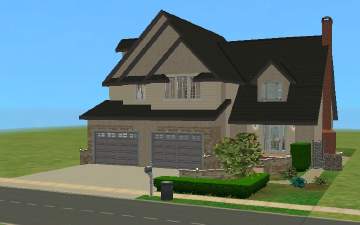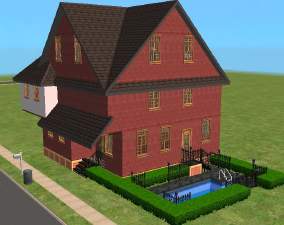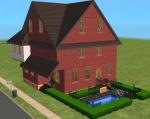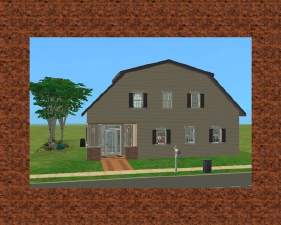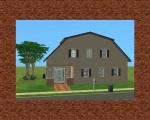 1 Buckeye Lane: $78k, 2BR+2BA, 3-5 sims, remodelled period house (NO CC)
1 Buckeye Lane: $78k, 2BR+2BA, 3-5 sims, remodelled period house (NO CC)

BuckeyeLane001_Top1.jpg - width=731 height=581

BuckeyeLane001_Top2.jpg - width=745 height=574

BuckeyeLane001_Int1.jpg - width=1280 height=979

BuckeyeLane001_Int2.jpg - width=1260 height=1024

BuckeyeLane001_Int3.jpg - width=800 height=600

BuckeyeLane001_Ext1.jpg - width=707 height=589

BuckeyeLane001_Ext2.jpg - width=782 height=548
This house features:
- 1 half bath + 1 large split bath, for a total of 2x toilet, 2x sink and 2x shower
- 2 large bedrooms
- large foyer/hall
- dining room
- living room
- kitchen
- rear porch
- driveway
The bedrooms in this house are pretty large and the second bedroom sleeps up to 3 sims. If you need more bathrooms, there is a 3x1 space in the kitchen that can be partitioned off for a half bath.
I redid the upstairs bathroom after compiling the interior shots of the 2nd floor. The upstairs bathroom now looks like Int3.jpg .
You may want to remodel the large upstairs bathroom, and if you are an inexperienced builder be warned that the 2 tiles adjacent to the stairs are warped as the stairs are on a split-level. This makes them unuseable. If you do NOT turn on the constrainFloorElevation cheat, you should be fine.
I'll upload an unfurnished version if enough people ask for one.

I love feedback, leave me a comment and tell me what you liked or didn't like about this house.
Lot Size: 2x2
Lot Price: $77, 975
|
BuckeyeLane001_Furnished.Sims2Pack.zip
Download
Uploaded: 7th Jan 2009, 955.8 KB.
566 downloads.
|
||||||||
| For a detailed look at individual files, see the Information tab. | ||||||||
Install Instructions
1. Download: Click the download link to save the .rar or .zip file(s) to your computer.
2. Extract the zip, rar, or 7z file.
3. Install: Double-click on the .sims2pack file to install its contents to your game. The files will automatically be installed to the proper location(s).
- You may want to use the Sims2Pack Clean Installer instead of the game's installer, which will let you install sims and pets which may otherwise give errors about needing expansion packs. It also lets you choose what included content to install. Do NOT use Clean Installer to get around this error with lots and houses as that can cause your game to crash when attempting to use that lot. Get S2PCI here: Clean Installer Official Site.
- For a full, complete guide to downloading complete with pictures and more information, see: Game Help: Downloading for Fracking Idiots.
- Custom content not showing up in the game? See: Game Help: Getting Custom Content to Show Up.
Loading comments, please wait...
Uploaded: 7th Jan 2009 at 8:37 PM
Updated: 30th Jun 2009 at 8:15 PM
-
15 Admiral Avenue: $50/17k, 2BR+2BA, 4-6 sims, cute little family home (NO EP/CC)
by Xianny 14th Nov 2008 at 1:39am
 4
7.7k
2
4
7.7k
2
-
by GiveTheNineARide 11th Jan 2009 at 7:19pm
 +3 packs
3 6k 4
+3 packs
3 6k 4 Nightlife
Nightlife
 Kitchen & Bath
Kitchen & Bath
 Ikea Home
Ikea Home
-
Small Victorian-Styled House (No CC)
by martin_1995 3rd May 2011 at 2:24pm
 +4 packs
3 10.5k 4
+4 packs
3 10.5k 4 Nightlife
Nightlife
 Kitchen & Bath
Kitchen & Bath
 Apartment Life
Apartment Life
 Mansion and Garden
Mansion and Garden
-
by RoseaMarie 28th May 2022 at 2:45am
 +17 packs
3 2.2k 6
+17 packs
3 2.2k 6 Happy Holiday
Happy Holiday
 Family Fun
Family Fun
 University
University
 Glamour Life
Glamour Life
 Nightlife
Nightlife
 Celebration
Celebration
 Open for Business
Open for Business
 Pets
Pets
 H&M Fashion
H&M Fashion
 Teen Style
Teen Style
 Seasons
Seasons
 Kitchen & Bath
Kitchen & Bath
 Bon Voyage
Bon Voyage
 Free Time
Free Time
 Ikea Home
Ikea Home
 Apartment Life
Apartment Life
 Mansion and Garden
Mansion and Garden
-
by AlwaysDahlia 25th Oct 2023 at 3:54pm
 +17 packs
2.2k 5
+17 packs
2.2k 5 Happy Holiday
Happy Holiday
 Family Fun
Family Fun
 University
University
 Glamour Life
Glamour Life
 Nightlife
Nightlife
 Celebration
Celebration
 Open for Business
Open for Business
 Pets
Pets
 H&M Fashion
H&M Fashion
 Teen Style
Teen Style
 Seasons
Seasons
 Kitchen & Bath
Kitchen & Bath
 Bon Voyage
Bon Voyage
 Free Time
Free Time
 Ikea Home
Ikea Home
 Apartment Life
Apartment Life
 Mansion and Garden
Mansion and Garden
-
Brown Claydobe - No CC Small Family Home 2br 2ba
by Esmu 13th Feb 2025 at 3:03pm
 +17 packs
4 2.7k 11
+17 packs
4 2.7k 11 Happy Holiday
Happy Holiday
 Family Fun
Family Fun
 University
University
 Glamour Life
Glamour Life
 Nightlife
Nightlife
 Celebration
Celebration
 Open for Business
Open for Business
 Pets
Pets
 H&M Fashion
H&M Fashion
 Teen Style
Teen Style
 Seasons
Seasons
 Kitchen & Bath
Kitchen & Bath
 Bon Voyage
Bon Voyage
 Free Time
Free Time
 Ikea Home
Ikea Home
 Apartment Life
Apartment Life
 Mansion and Garden
Mansion and Garden
-
159 Ristretto Road: $50k/19k, 2BR+1BA, spacious (very!) country home (NO EP/CC)
by Xianny 3rd Dec 2008 at 12:35am
Included: - Driveway space - 2 double bedrooms - 1 full bathroom - open plan living, dining, kitchen and study more...
 6
8.8k
4
6
8.8k
4
-
13 Harlequin Way: $59k/$24k, 1BR+1BA - Grandma's cosy cottage (NO CC)
by Xianny 1st Jan 2009 at 10:19pm
I recently got all the EPs up to Seasons and I wanted to figure out how to continue to make more...
 +5 packs
1 4.4k
+5 packs
1 4.4k University
University
 Nightlife
Nightlife
 Open for Business
Open for Business
 Pets
Pets
 Seasons
Seasons
-
17 Admiral Avenue: $56k/24k, 2BR+1.5BA, large loft and home business-friendly (NO CC)
by Xianny 2nd Apr 2009 at 9:42pm
Features: - space for 2-car driveway - pond - large backyard - raised star-gazing deck - small more...
 +5 packs
6 10.9k 4
+5 packs
6 10.9k 4 University
University
 Nightlife
Nightlife
 Open for Business
Open for Business
 Pets
Pets
 Seasons
Seasons
-
6 Pima Place: $118k, 3BR+3BA, colonial home on a narrow lot (NO CC)
by Xianny 3rd Jan 2009 at 11:22pm
Features: - driveway parking for 2 cars + garage parking for 1 car - 2 double BRs + 1 single/twin more...
 +5 packs
5 7.9k 7
+5 packs
5 7.9k 7 University
University
 Nightlife
Nightlife
 Open for Business
Open for Business
 Pets
Pets
 Seasons
Seasons
-
Small, well-furnished beach-style house, party-friendly, ideal for 3-person family (no EP, no CC)
by Xianny 3rd Jul 2008 at 5:34pm
Feedback is welcome and appreciated In a nutshell, this house is my first attempt at uploading something ultra-functional more...
 9
17.9k
9
9
17.9k
9
-
1 Golden Grove: $110/39k, 3BR+4BA, 4-6 sims, modest modern house with pool (NO EP/CC)
by Xianny updated 13th Nov 2008 at 6:44pm
Includes: - 3 fully-equipped bathrooms - 3 double bedrooms - fully-equipped kitchen - lights, decorations, safety devices, phones - all more...
 4
12.9k
5
4
12.9k
5
-
31 Admiral Ave: $98/27k, 4BR+5.5BA, compact, elegant family home with pool (NO EP/CC)
by Xianny 21st Nov 2008 at 3:00am
Included: - 5 full bathrooms and 1 half bath - 1 double BR + 2 single BR + 1 single/twin more...
 3
12.2k
5
3
12.2k
5
-
16 Mariposa Loop: $112k, 3BR+3BA, sweet and simple traditional home (NO CC)
by Xianny 5th Jan 2009 at 7:09pm
Features: - driveway parking for 2 cars + garage parking for 2 cars - 3 double BRs (includes master suite) more...
 +5 packs
11 10.9k 7
+5 packs
11 10.9k 7 University
University
 Nightlife
Nightlife
 Open for Business
Open for Business
 Pets
Pets
 Seasons
Seasons
-
Compact urban luxury house, extendable, 2BR+5BA (base game, no CC)
by Xianny 4th Jul 2008 at 3:48pm
Constructive criticism is welcome and always appreciated :) Please remember to thank if you like it! more...
 2
8.9k
3
2
8.9k
3
-
Rising Moon Retreat: $70k, easily converted to family house (NO CC)
by Xianny 7th Apr 2009 at 10:29pm
This old Dutch house with a dramatic gambrel roof has been reclaimed by the parish more...
 +5 packs
4 6.5k 1
+5 packs
4 6.5k 1 University
University
 Nightlife
Nightlife
 Open for Business
Open for Business
 Pets
Pets
 Seasons
Seasons
Packs Needed
| Base Game | |
|---|---|
 | Sims 2 |
| Expansion Pack | |
|---|---|
 | University |
 | Nightlife |
 | Open for Business |
 | Pets |
 | Seasons |

 Sign in to Mod The Sims
Sign in to Mod The Sims